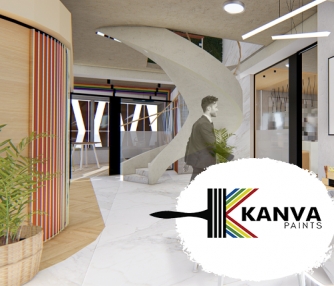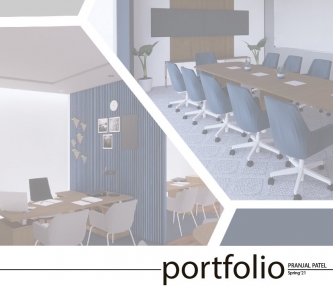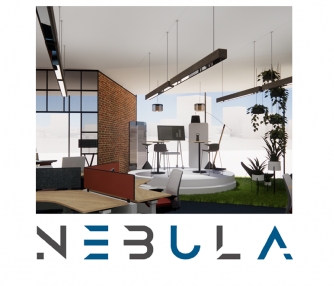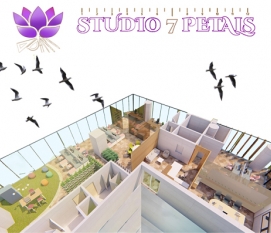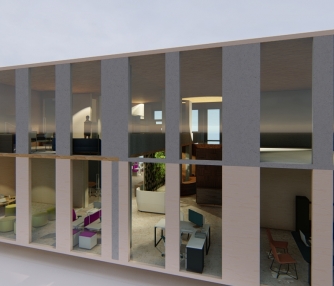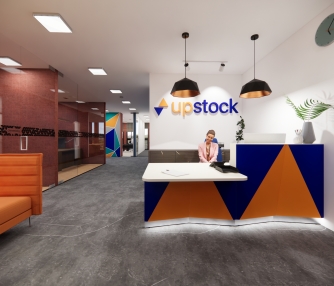- Tutor/s Naandi Parikh
- TA Ashini Shah
- Code IR2039
- Faculty Design
- Level L2 Studio Unit
In the last 10 to 15 years, changes in work and work processes have brought about a gradual but dramatic shift in the way office spaces are designed. With computer technology continuing to advance, offices must deliver maximum connectivity. Business objectives often require employees to work collaboratively, so office designs must promote interaction between co-workers. “Repurposing” of space is commonplace, so designs must minimise costs by providing the flexibility for possible new configurations. And human factors such as the need for natural light, privacy, and comfort are recognised as being essential to productivity. The upward trend in efficiencies continues with open plan offices, hot desking, break-out areas, phone booths, sleeping pods and so on. Many banks and IT companies have standardized office spaces to provide only 65 to 70 sft per person, a big move away from when architects design standard recommended offices with 100 to 120 sft per person. With the #COVID19 outbreak and the majority of workforce now working remotely, leaders have realized that a good percentage of the staff can work from home and continue to deliver results efficiently. This new normal posed the questions as to whether there is a need to maintain offices as before.

