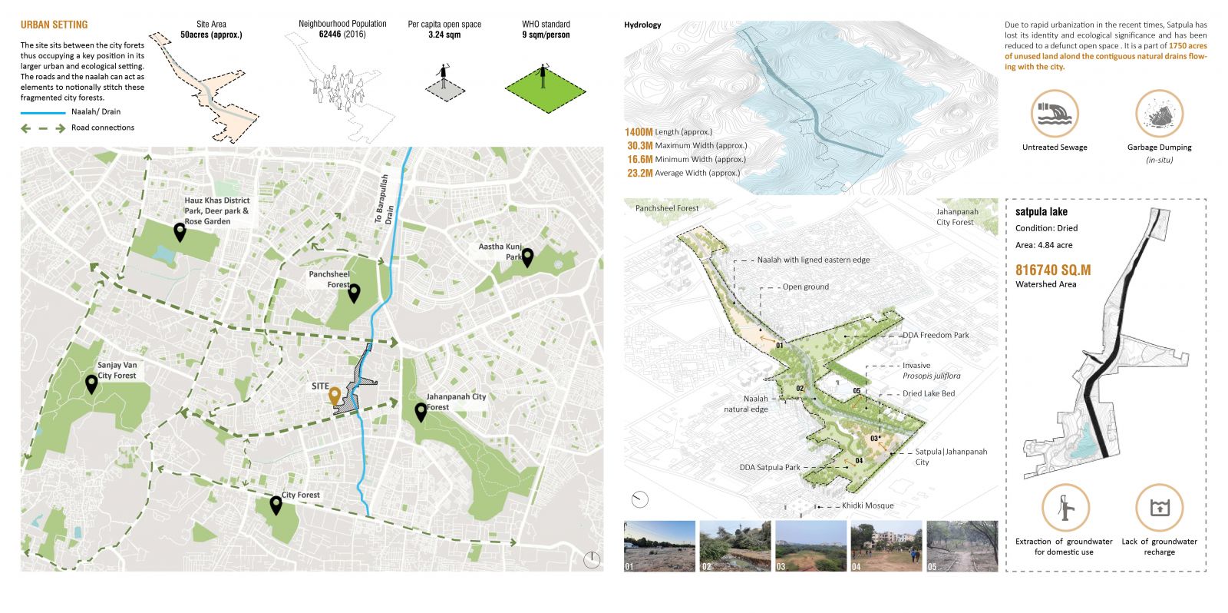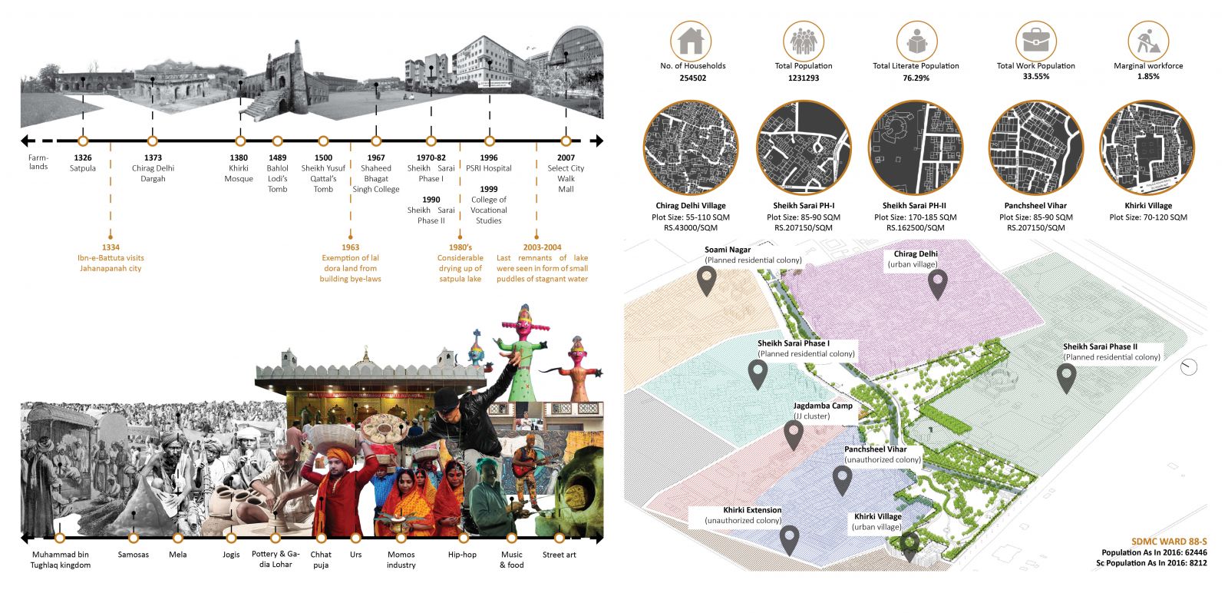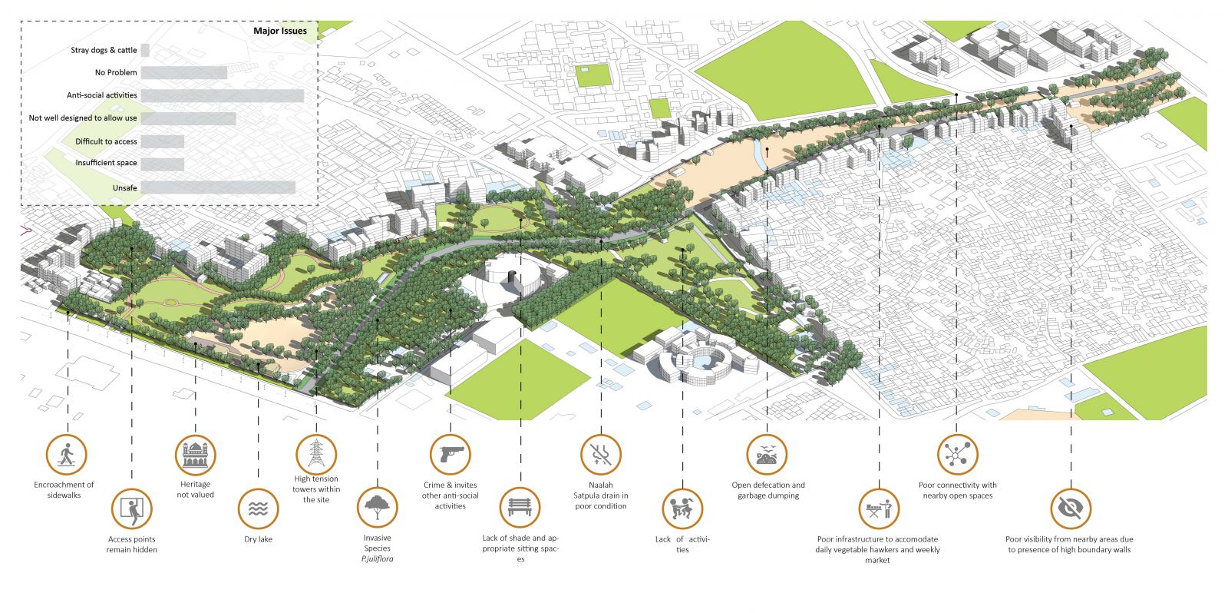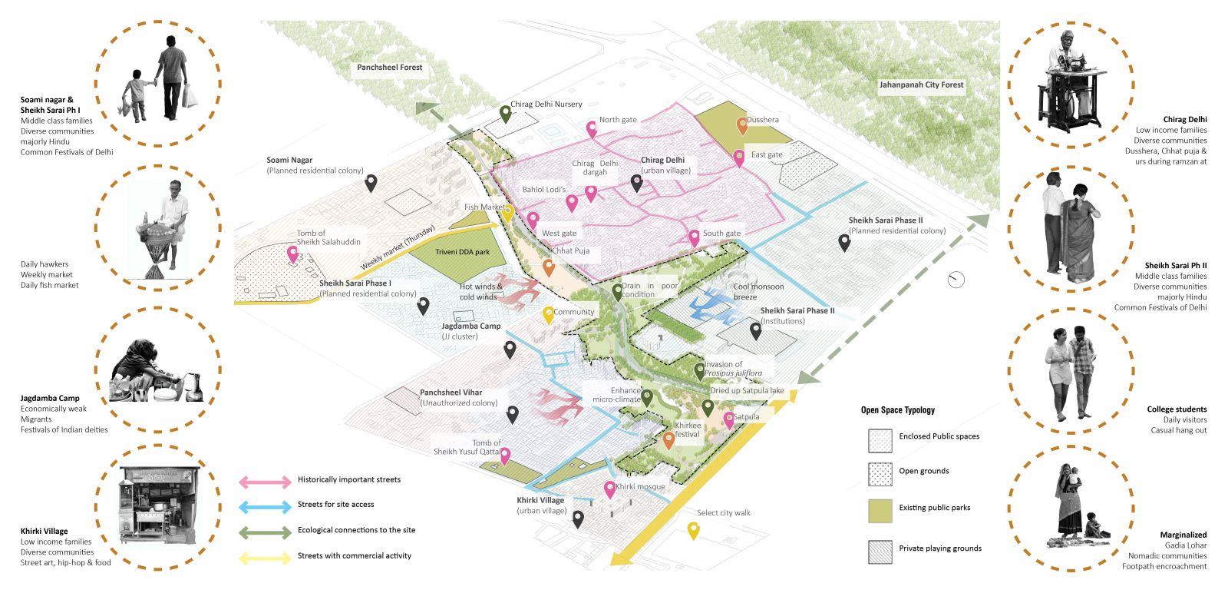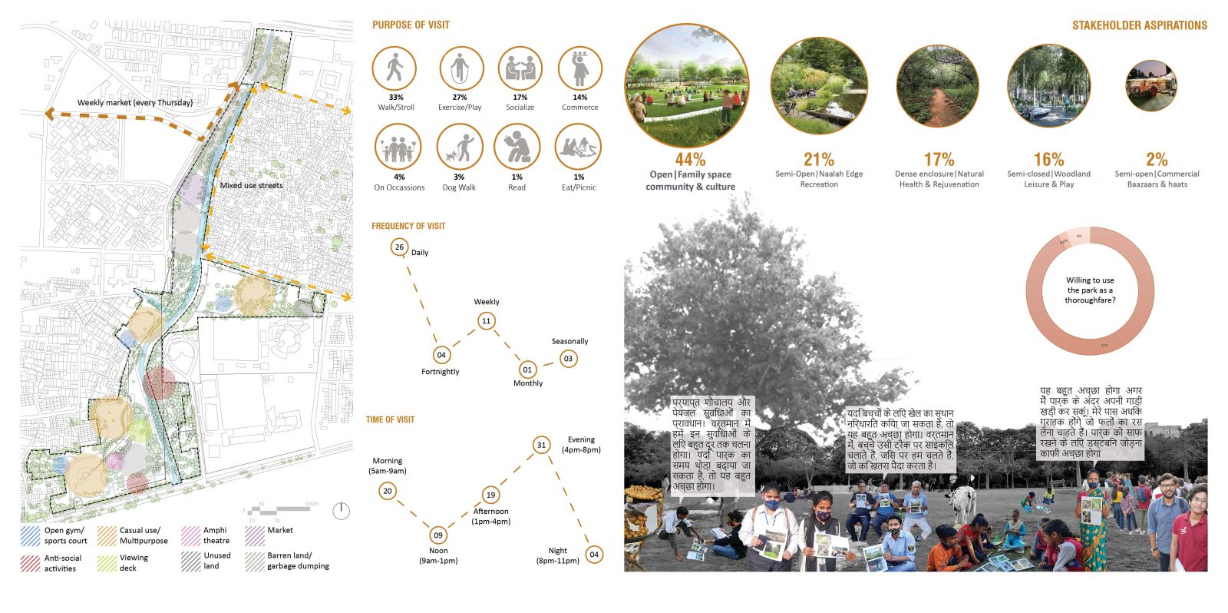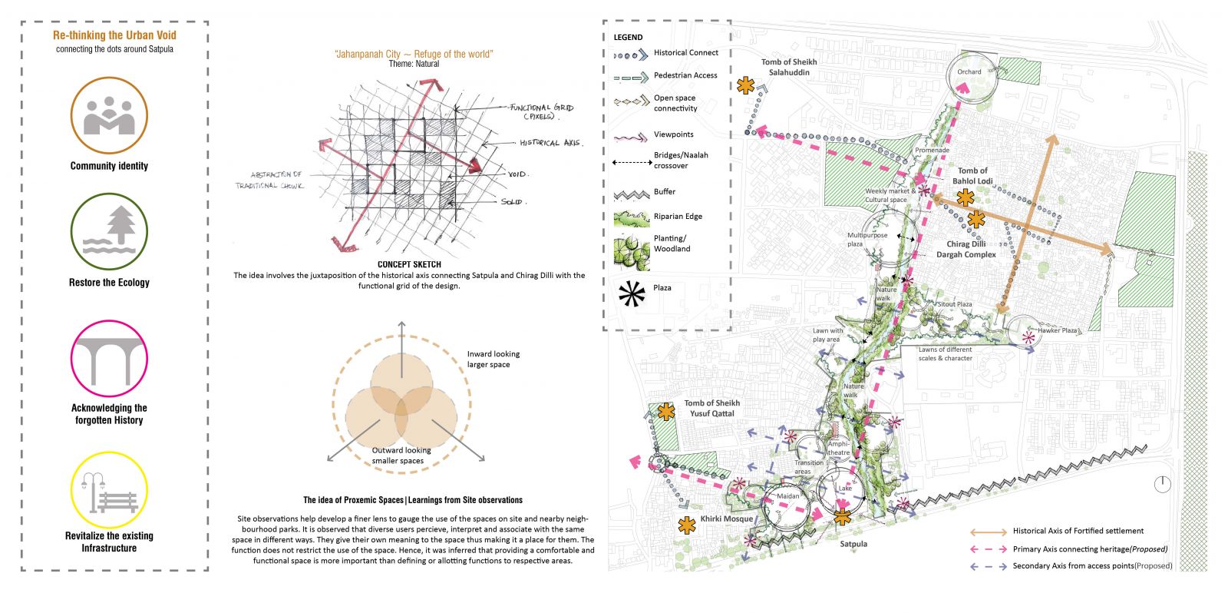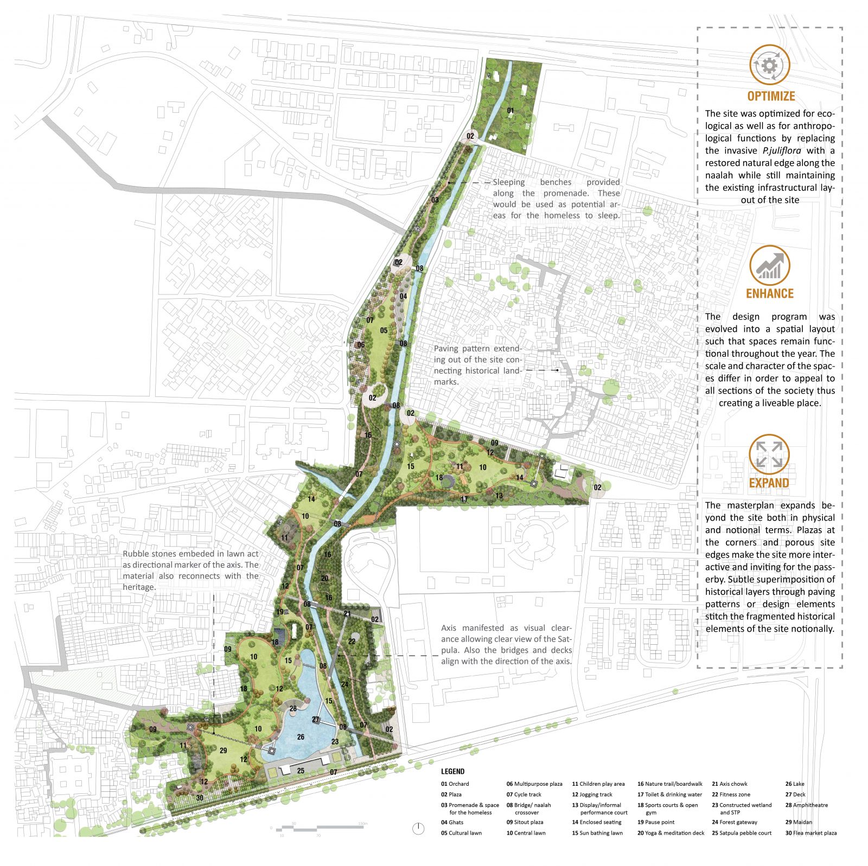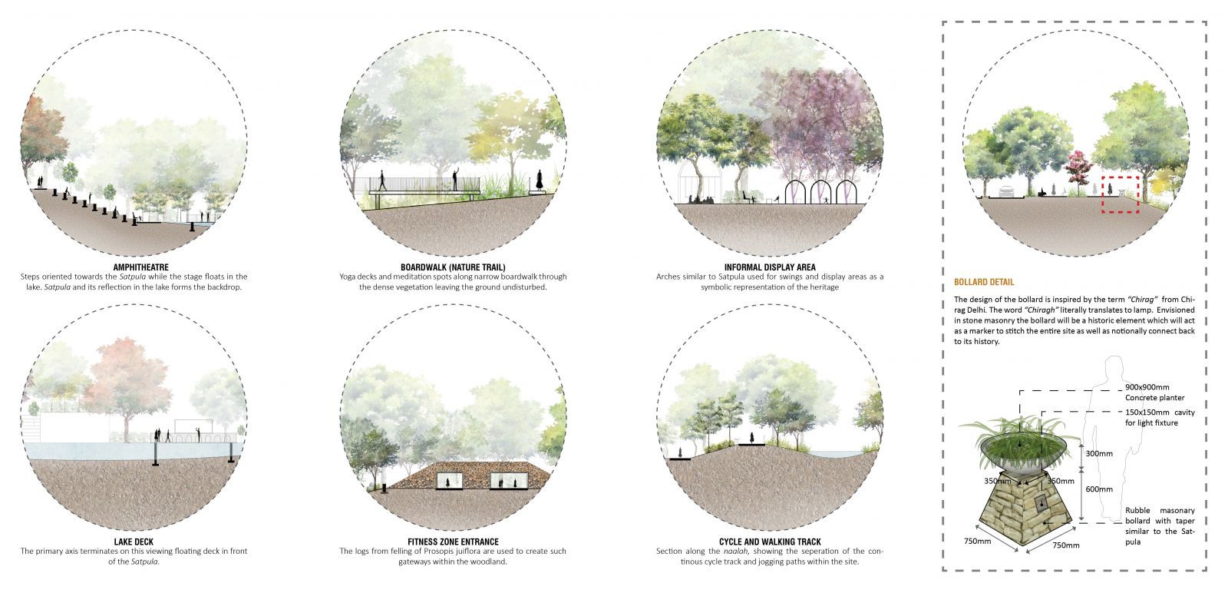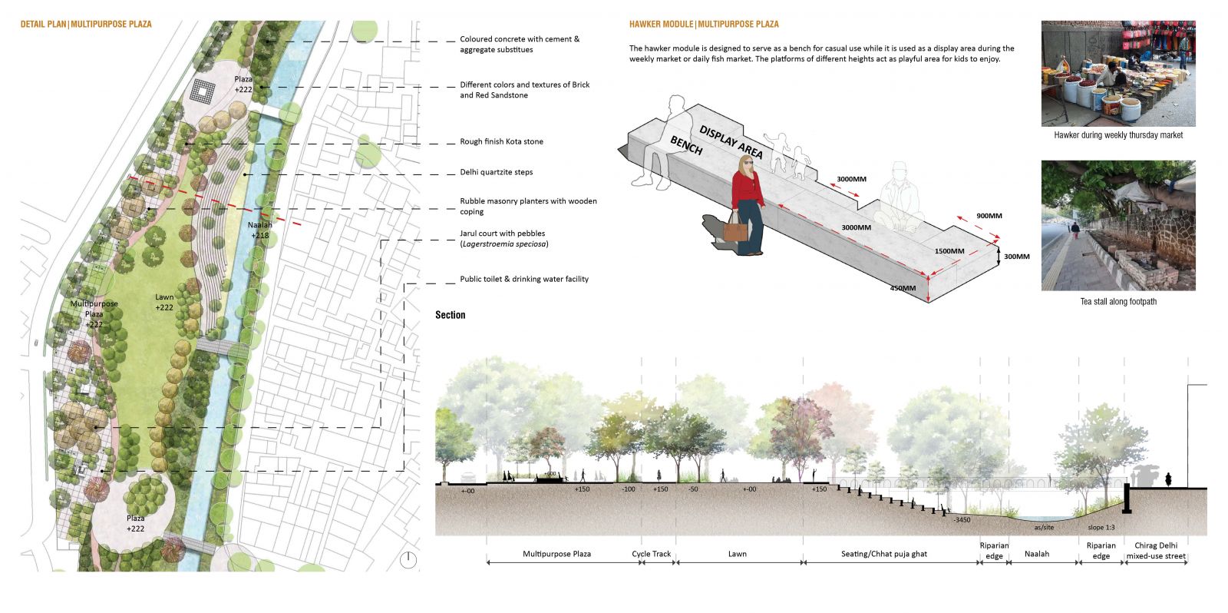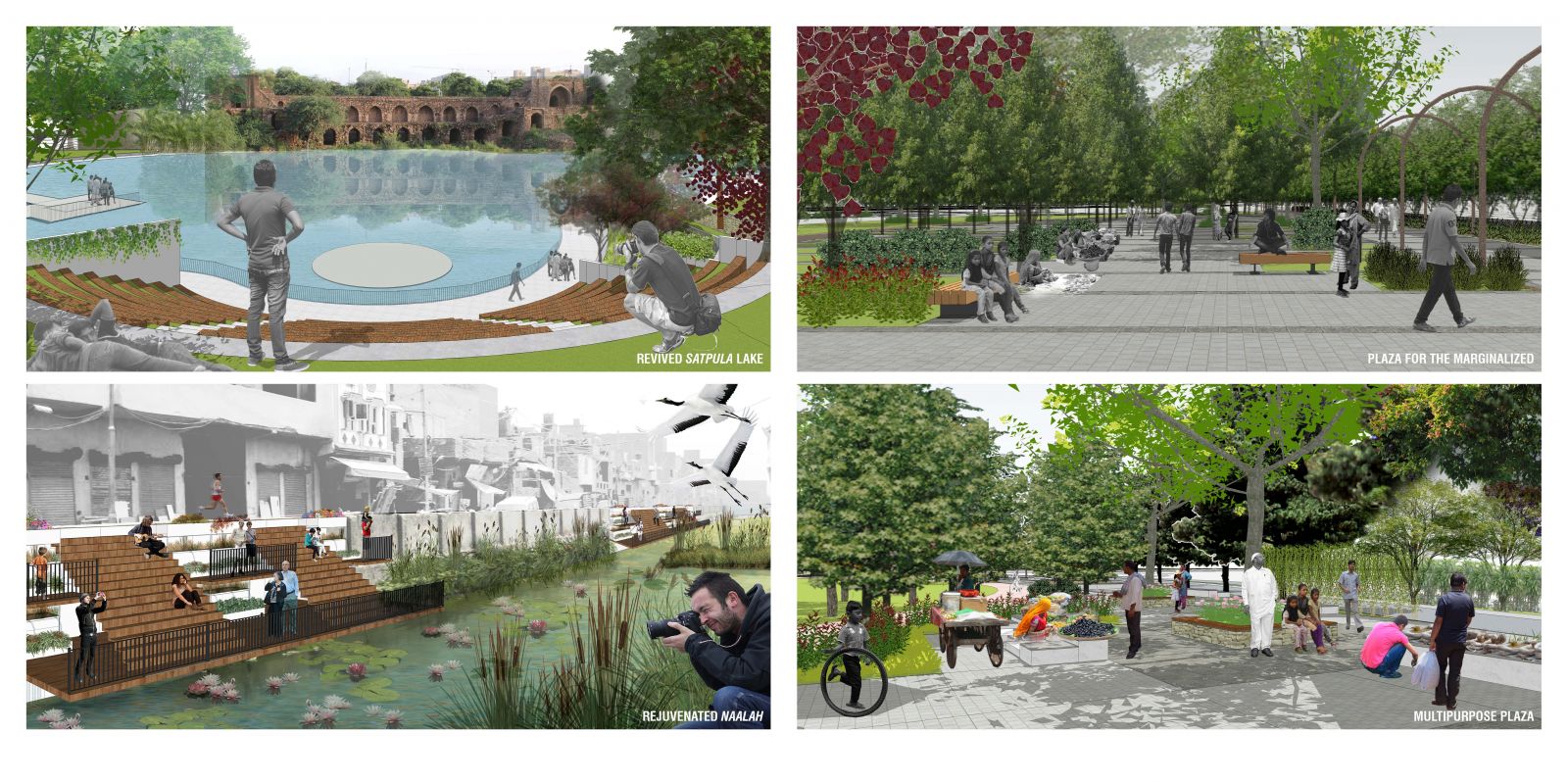- Student CHANAKYA RAJANI
- Code PLA20088
- Faculty Architecture
- Unit L4 Studio Unit
- Tutor/s Nikhil Dhar
- TA Raakesh Gandhi
Though often overlooked and forgotten, vacant urban sites are often autonomous landscapes providing places to think, walk, and refuel just by being. The grounds of Satpula are a part of the 1750 acres of unused land along the contiguous natural drains of Delhi. Satpula, the oldest surviving ancient dam in New Delhi, used to facilitate the irrigation of the income generating agricultural fields about 700 years ago. Planned well ahead of its time, the 14th century engineering marvel has been reduced to a defunct open ground subject to open defecation, invasion of foreign tree species and introduction of anti-social elements.
Located in south Delhi, Satpula is mapped within the areas marked by Hauz Rani Village, Khirki Village, Saket Place District Centre, Sheikh Sarai & Chirag Delhi. Sandwiched between the chaotic urban villages to its North & west and buzzing Saket malls to its south the Satpula grounds offer refuge amongst the chaotic, fast-changing, colourful and diverse character of the area. It makes the neighbourhood a historical site with Tughlaq-era monuments and a melting pot of diverse cultures from across the globe. Enclosing Satpula ground, the dense urban villages are a social, economic and cultural mix of older village families, recent migrants to the capital, middle-class students and low-income laborers. These vibrant neighbourhoods are a crossroads of sorts between areas representative of old and new India.
The design process focusses on the community which makes the derelict and mundane space, lively and vibrant. The concept revolved around the idea to provide spaces that are proxemic to the diverse stakeholders and to get an insight of their perception of the space as it played a pivotal role in their daily life. A series of photographs were used as consulting means to generate a design output from the user. The stakeholders were asked to pick multiple photographs from a set of fixed photographs depicting various typology of spaces that they would aspire in their neighbourhood. Collating the preferred choices, a design program was extracted for the space.
The final masterplan aims to resuscitate the dying urban void into a liveable community open space by providing refuge from the chaotic life in the dense and diverse neighbourboods of south Delhi while enhancing the ecology as well as appreciating the unacknowledged heritage of the site.
