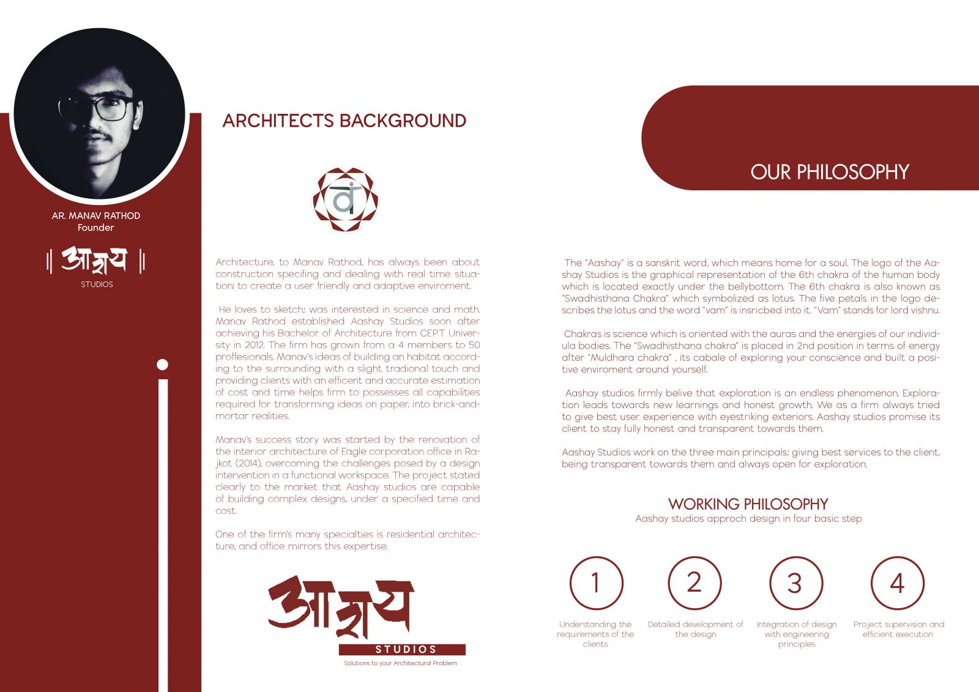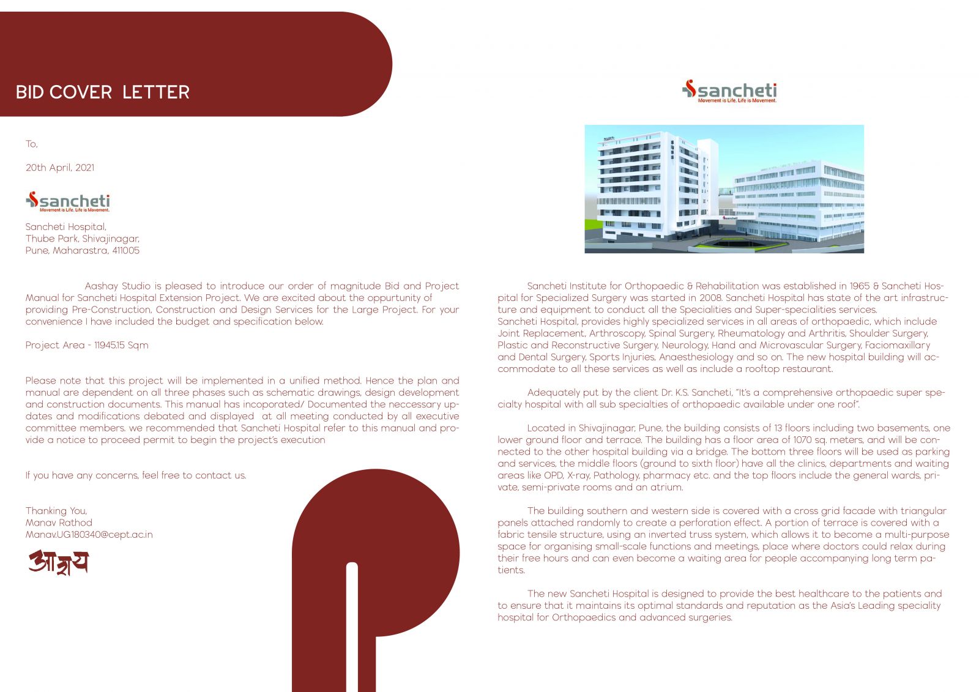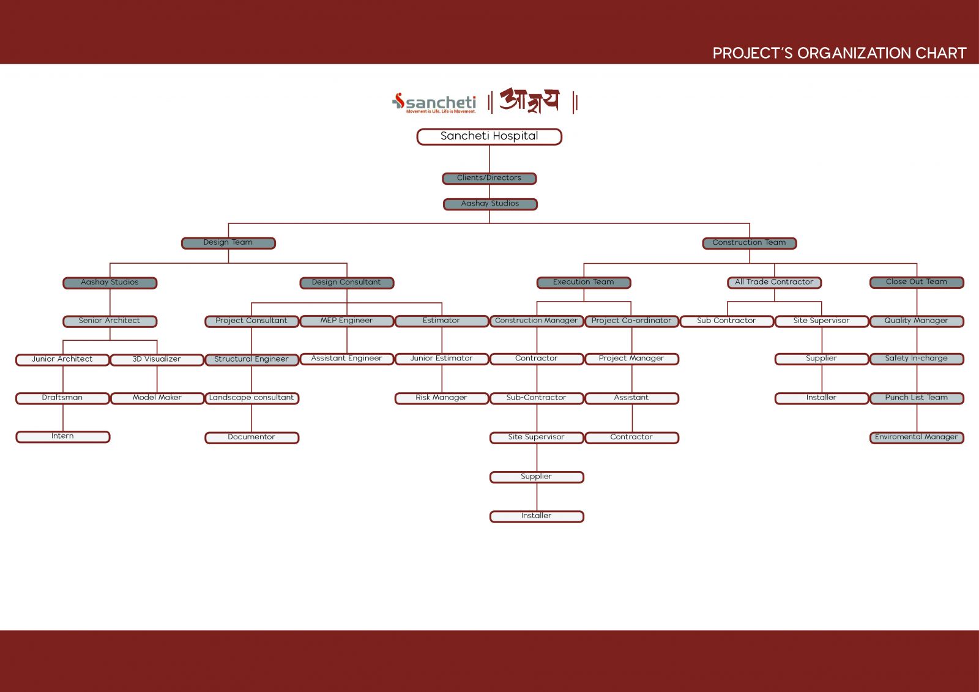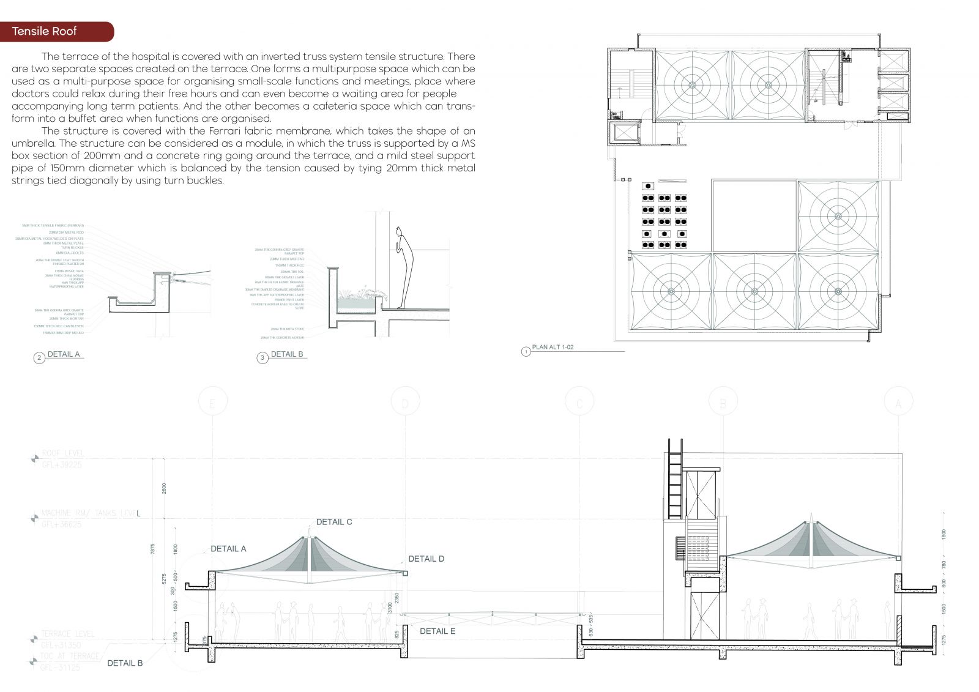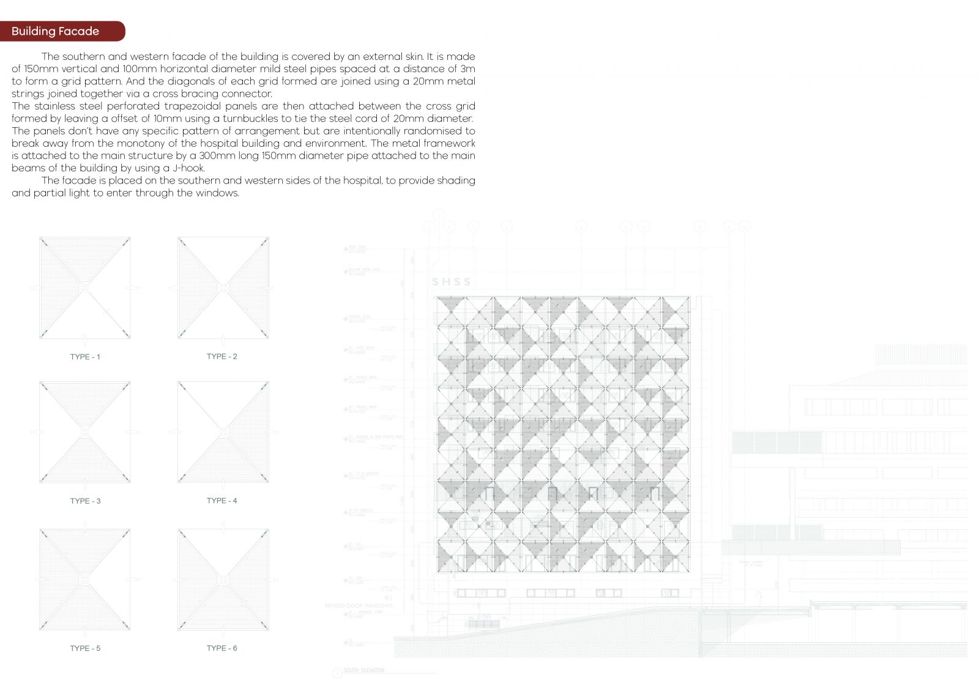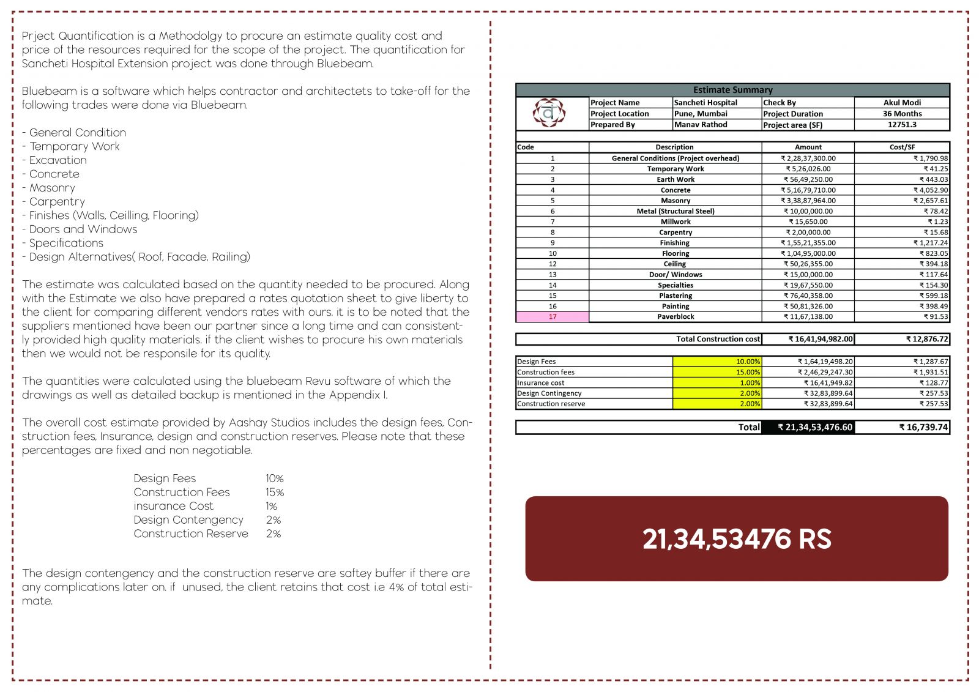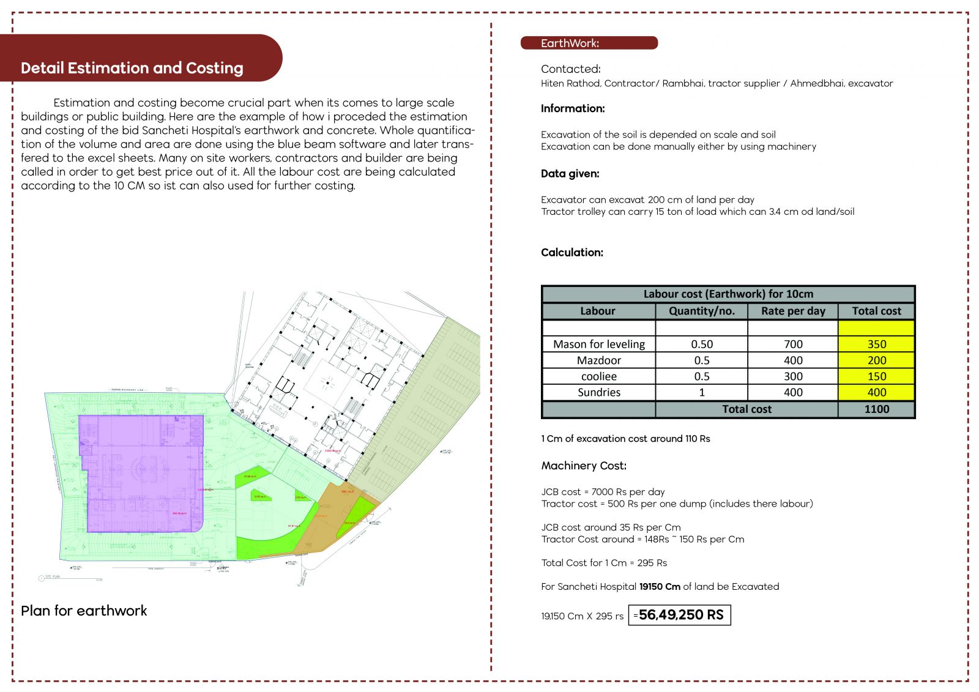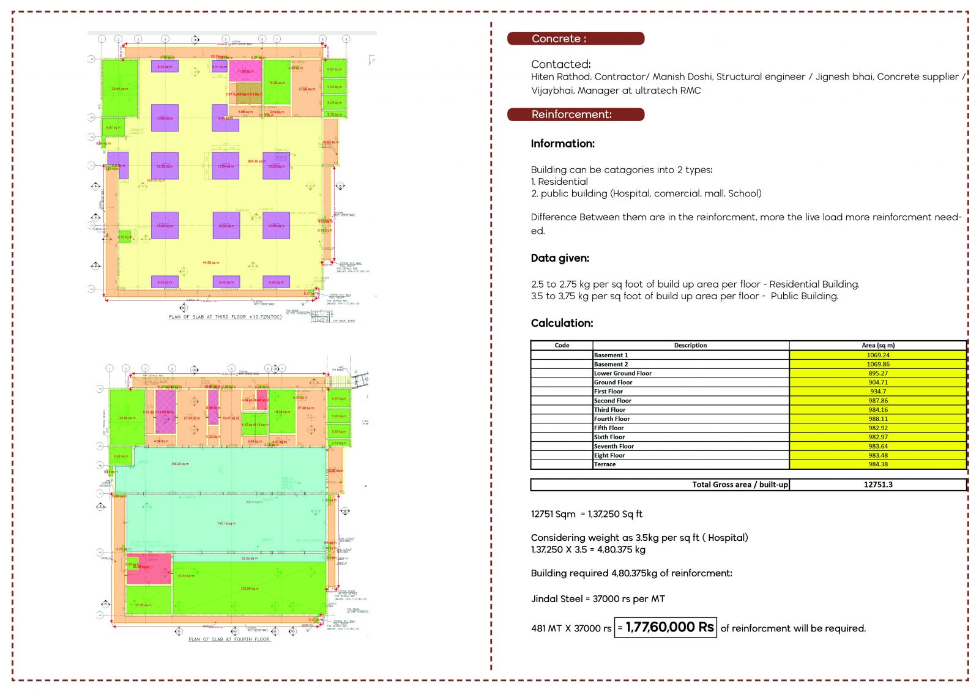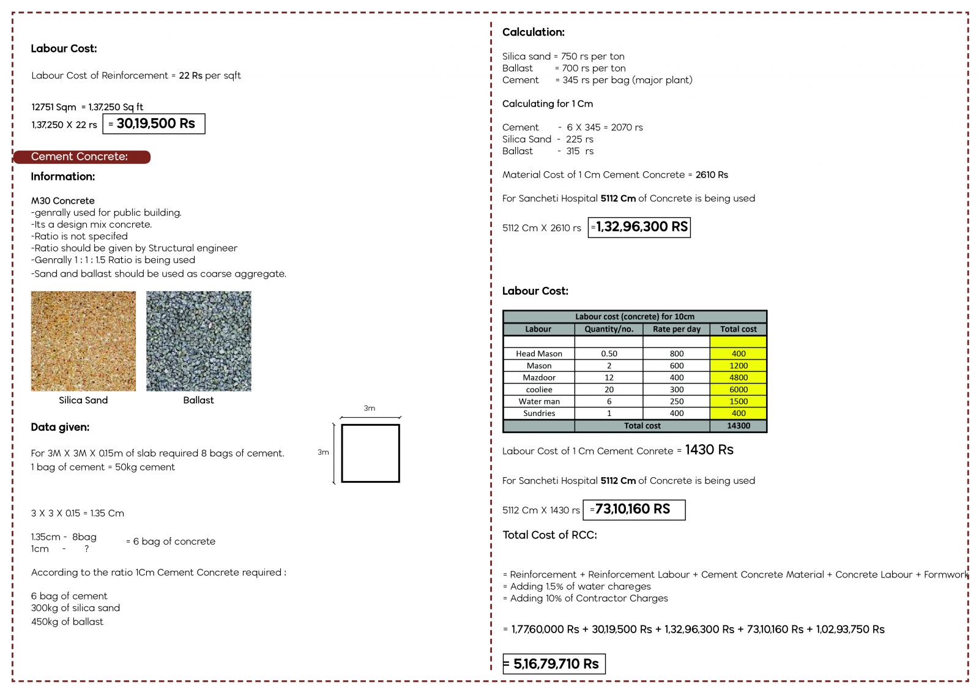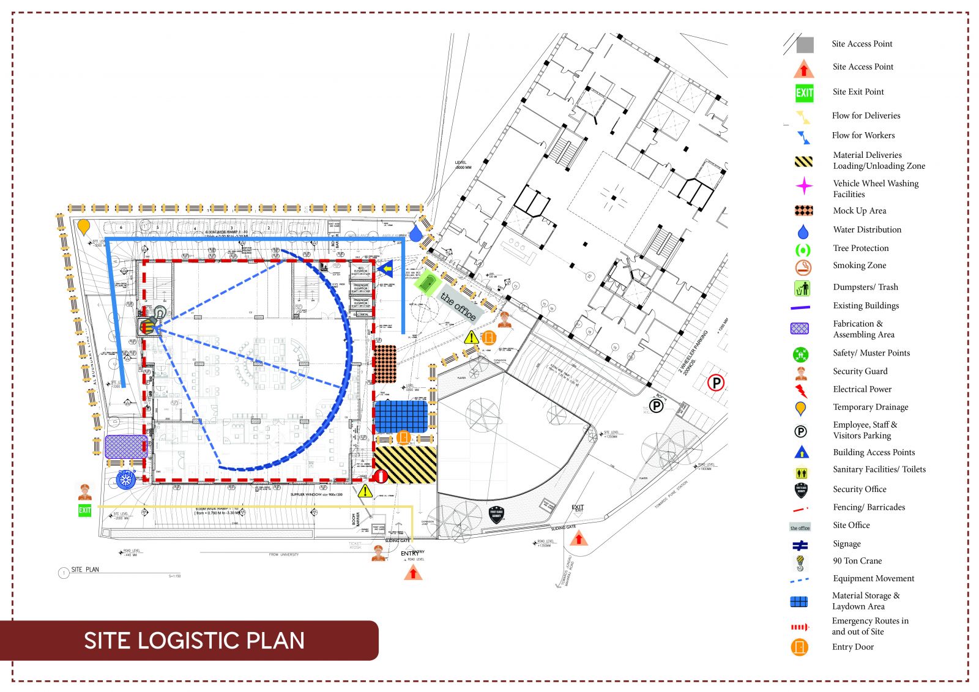- Student RATHOD MANAV JALESHBHAI
- Code UG180340
- Faculty Architecture
- Unit L2 Studio Unit
- Tutor/s Akul Modi
- TA Samruddhi Panchal
The building has a floor area of 1070sq and its an extension of the current Sancheti Hospital. They both are connected via a bridge between them. Its a two + Six-floor building, with two levels of parking, Opds, operation theatres and deluxe rooms on the above floors.For Biding this project on schedule and bring out optimum quality, Aashay studios has decided to proceed with a design built deilevry method and Guaranteed Maximum Price estimation method. Aashay studio also provided the workflow and project organization charts for ease of construction. Below are detailed Manual for bidding For Sancheti Hospital, as follows
