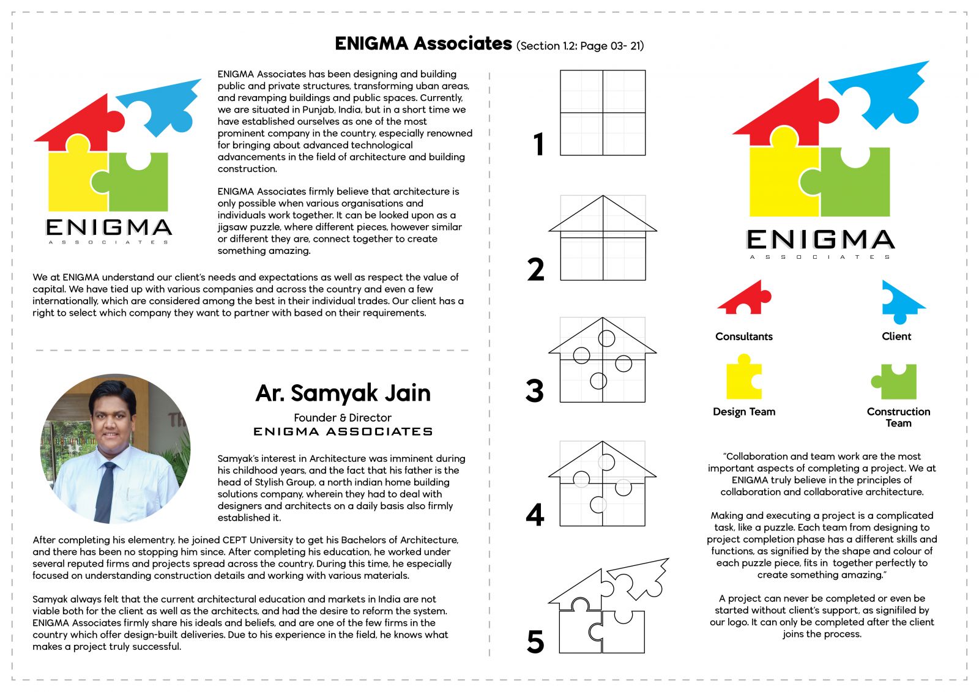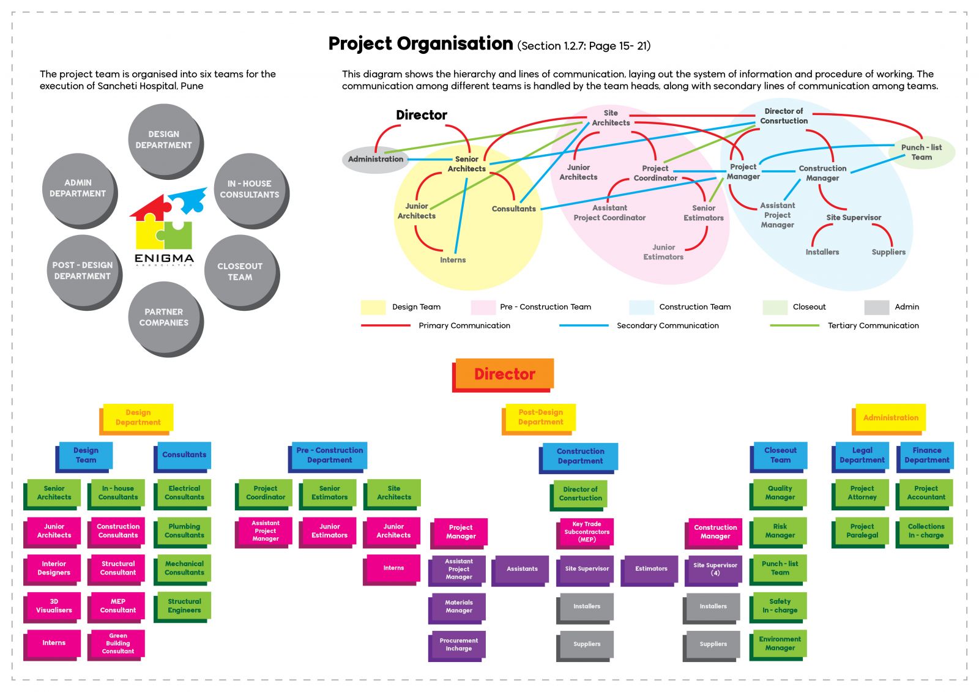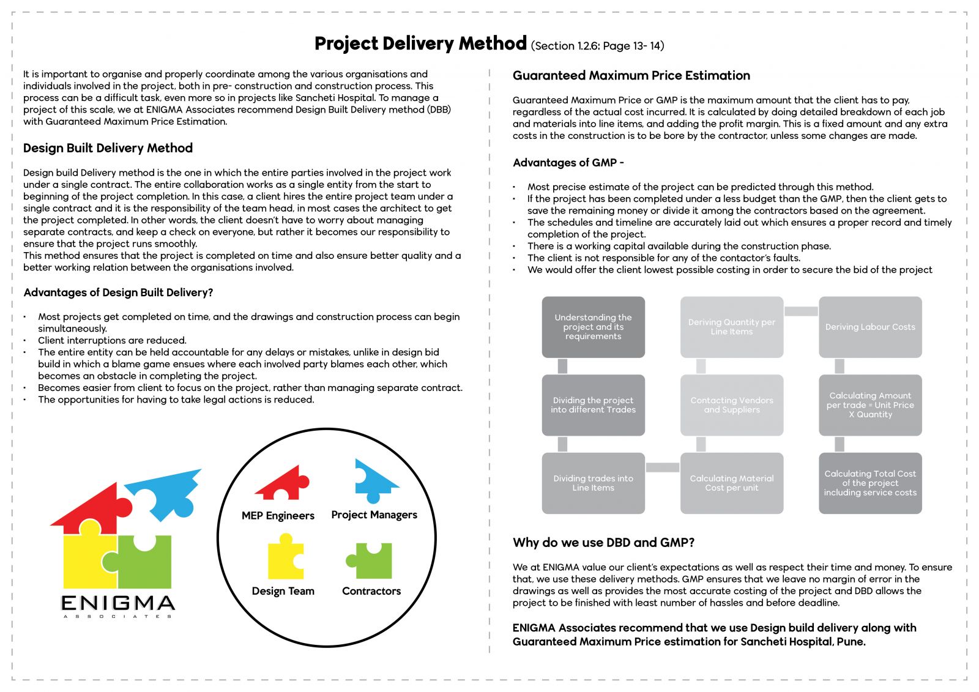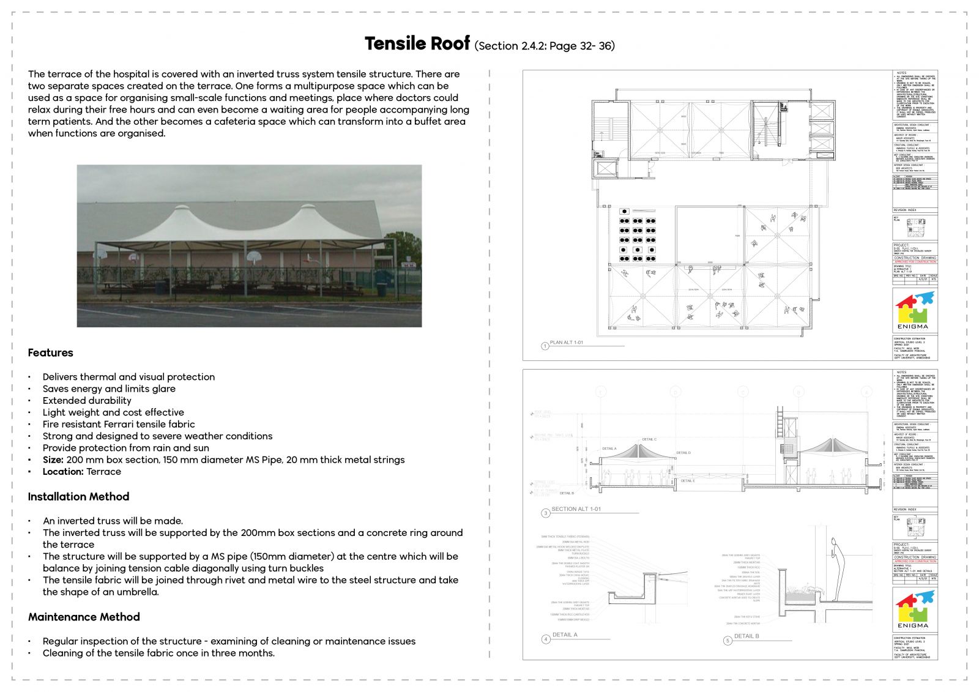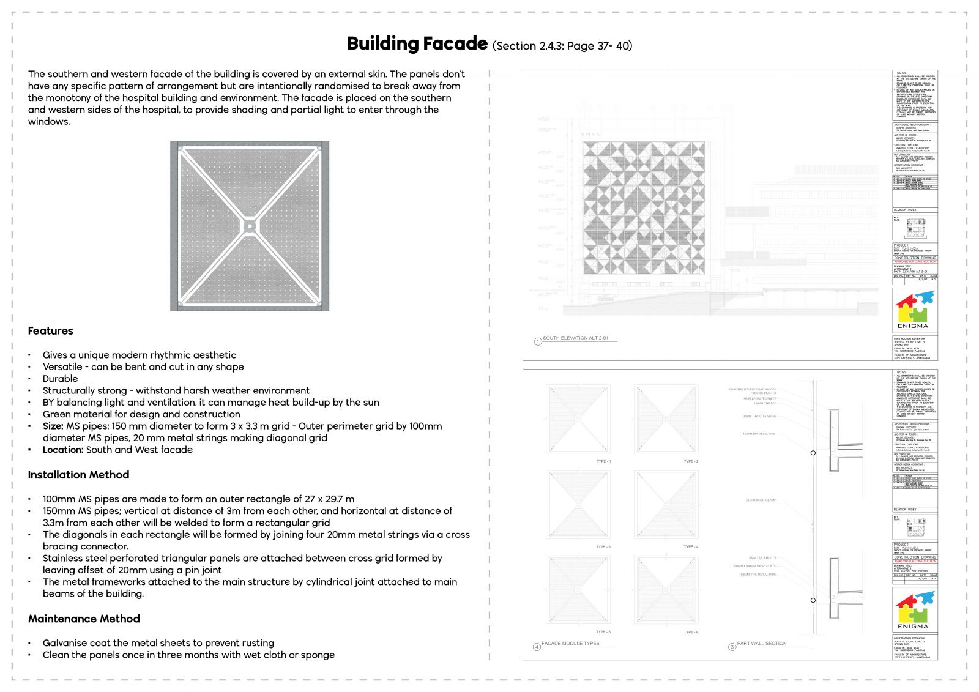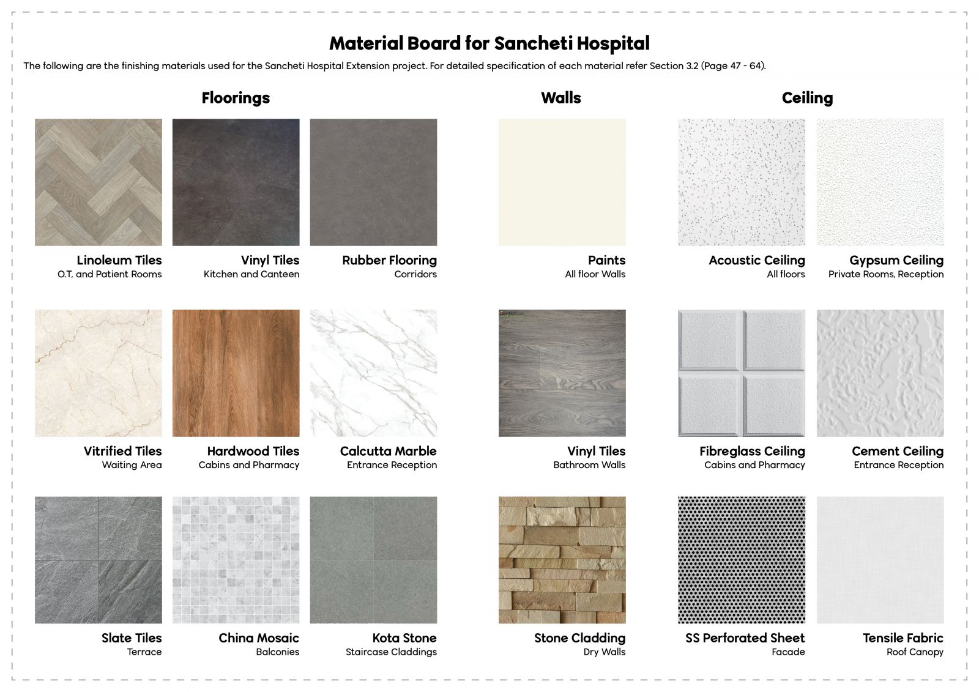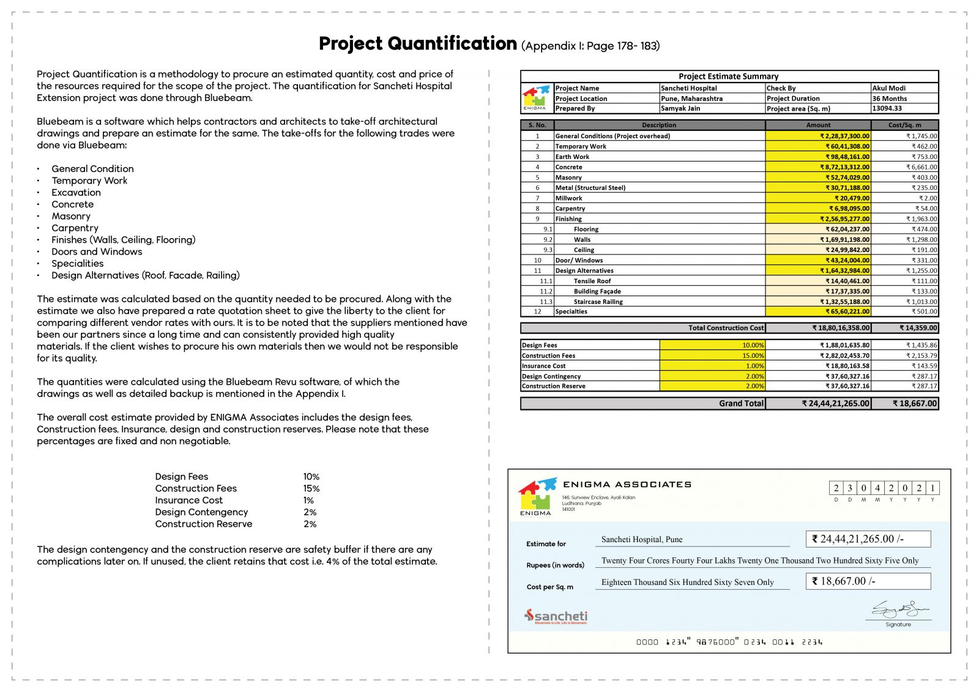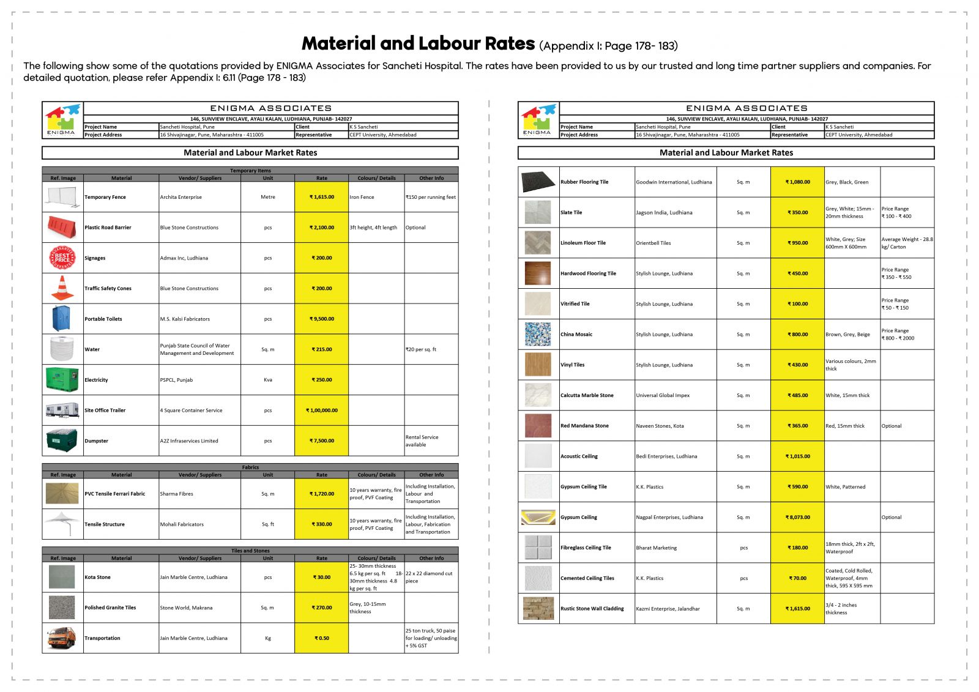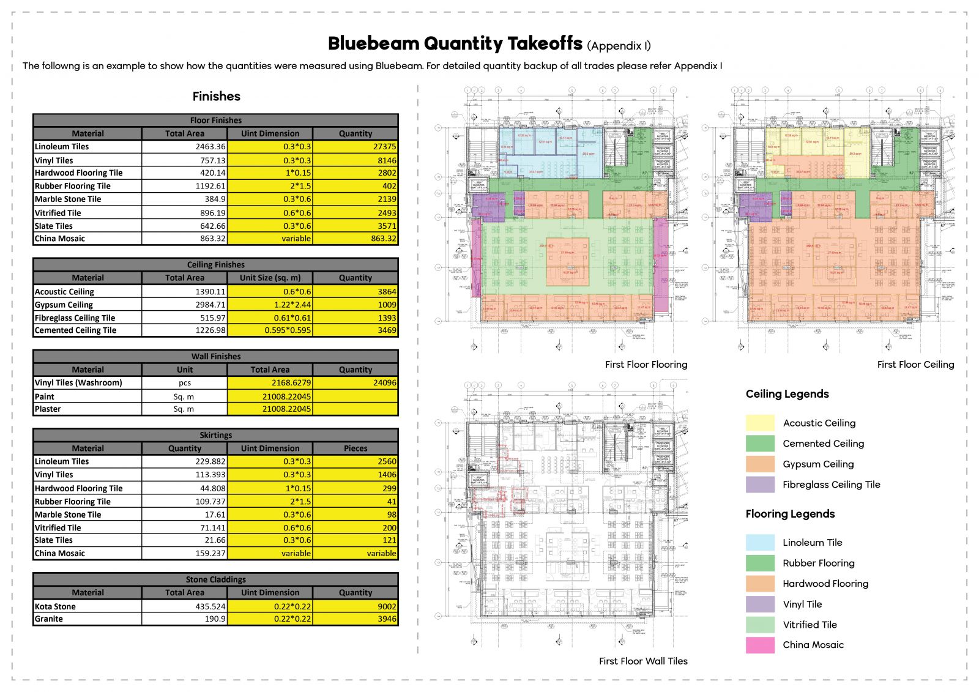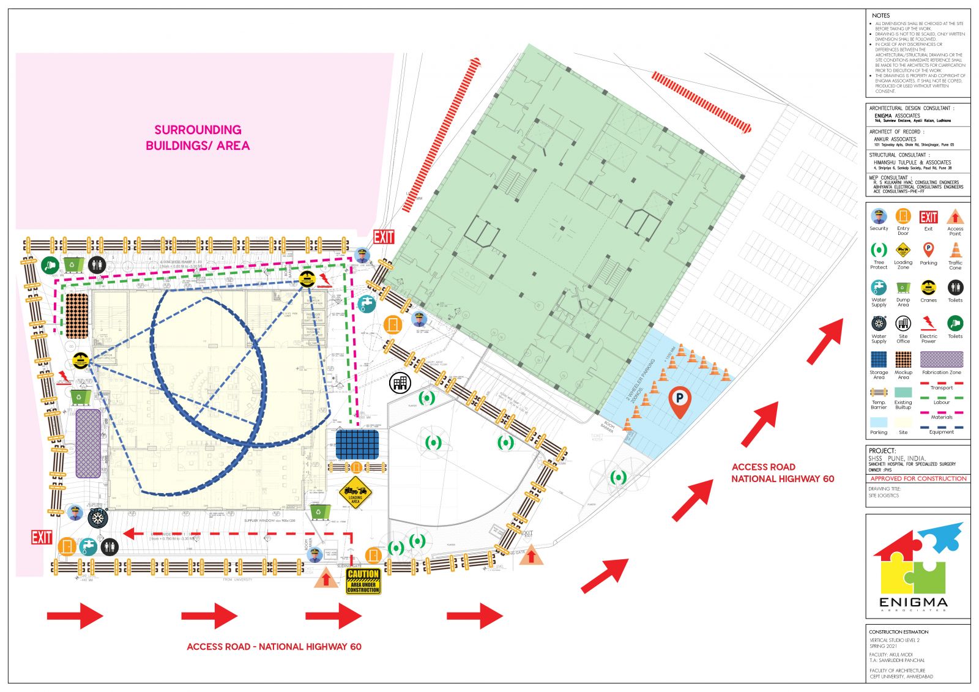- Student Samyak Jain
- Code UG180544
- Faculty Architecture
- Unit L2 Studio Unit
- Tutor/s Akul Modi
- TA Samruddhi Panchal
The building has a floor area of 1070 sq. meters, and will be connected to the other hospital building via a bridge. The bottom three floors will be used as parking and services, the middle floors (ground to sixth floor) have all the clinics, departments and waiting areas like OPD, X-ray, Pathology, pharmacy etc. and the top floors include the general wards, private, semi-private rooms and an atrium.
For delivering this project on schedule as well as providing optimum quality, ENIGMA Associates have decided to proceed with Design Built Delivery method, alongside with Guaranteed Maximum Price estimation, to ensure that the designing and construction process go smoothly as well as optimum quality is ensured. Click here for the project manual
