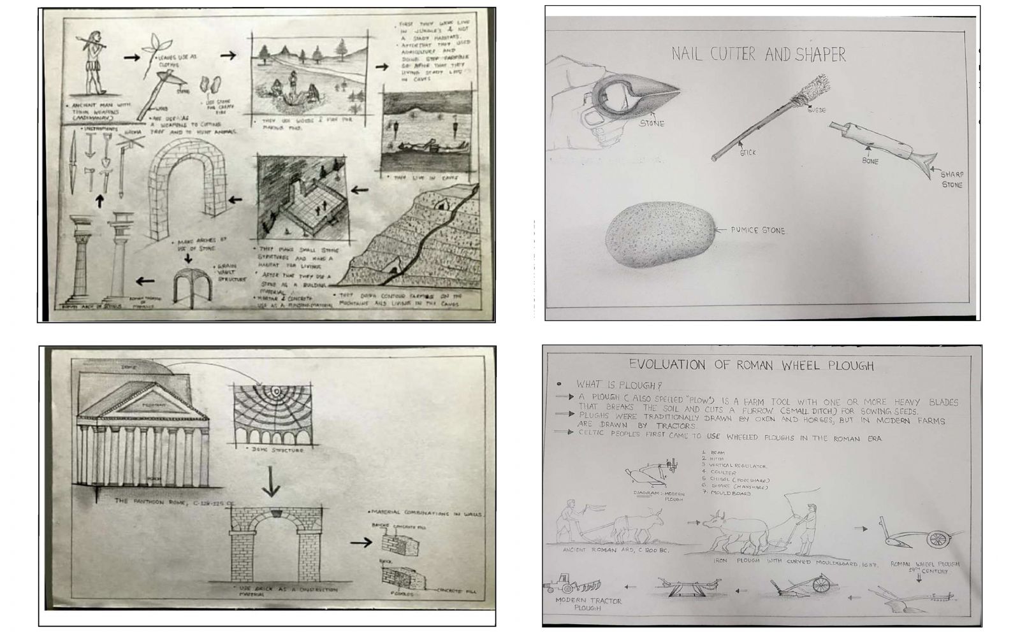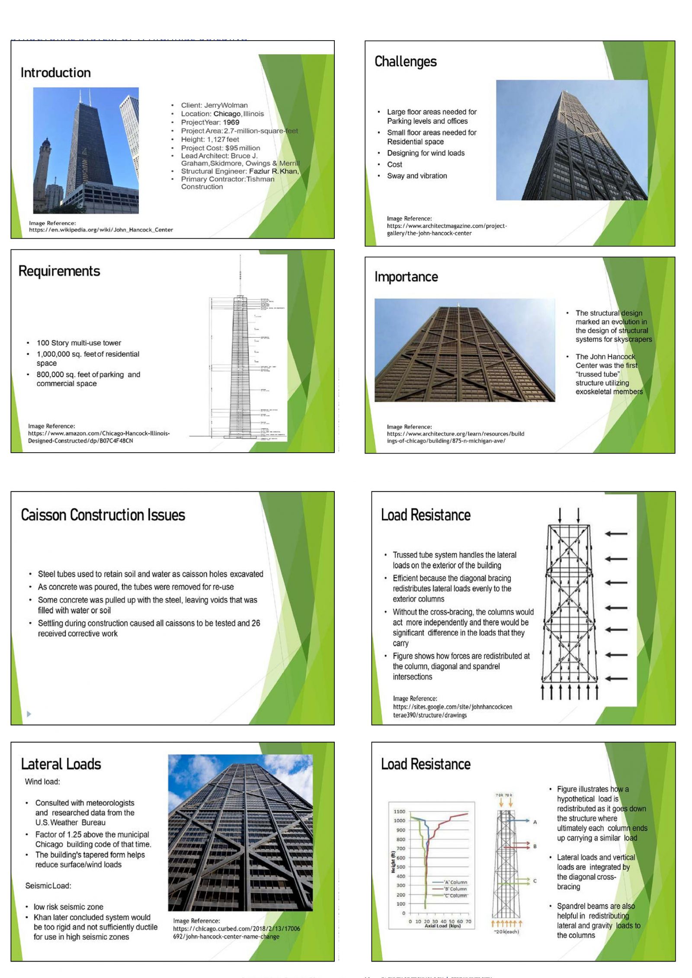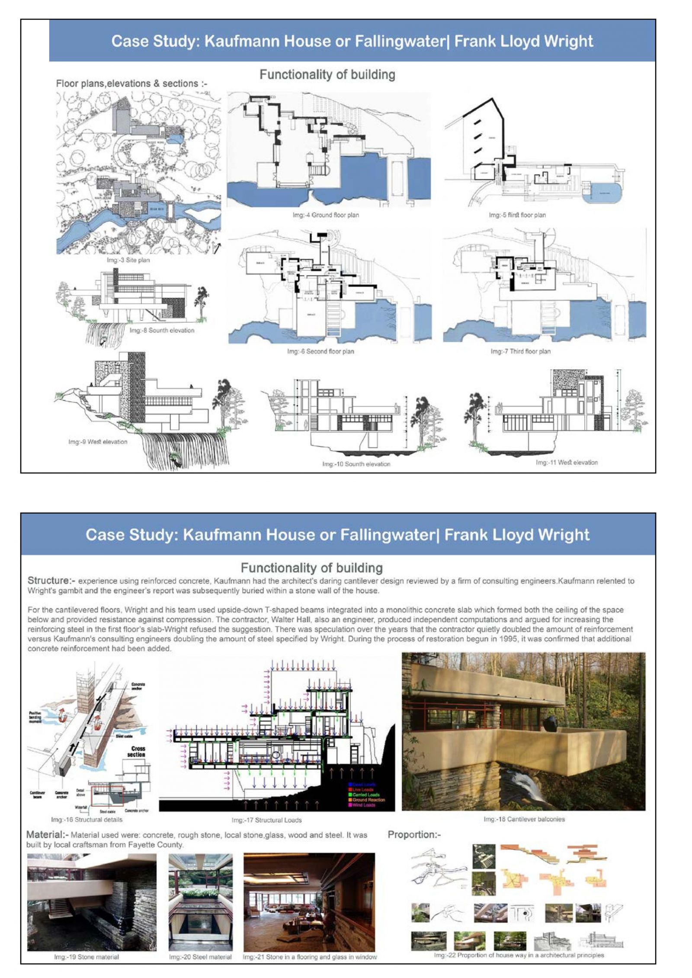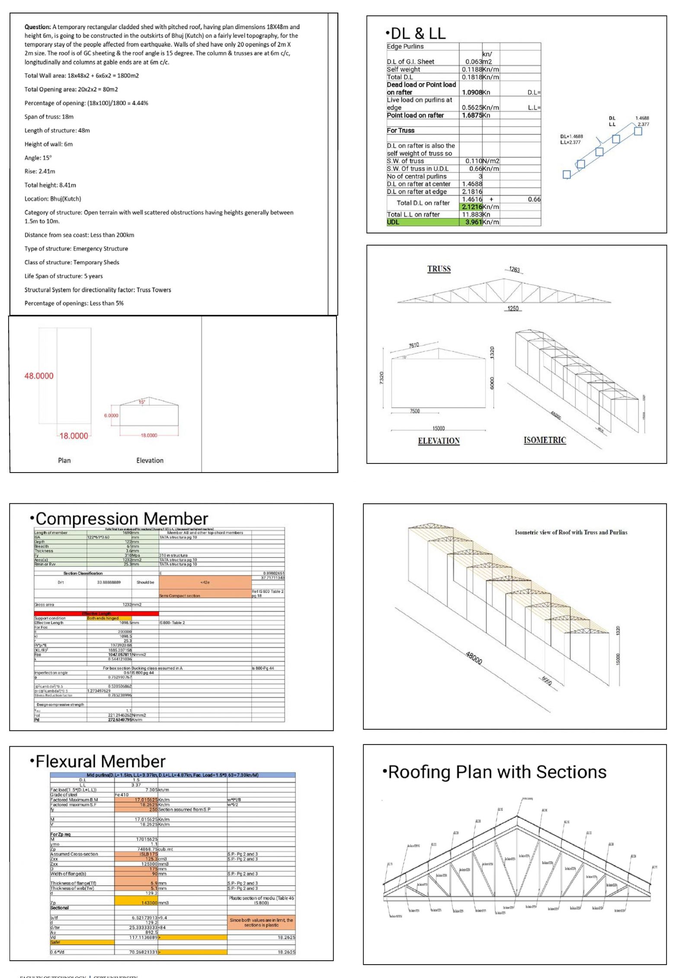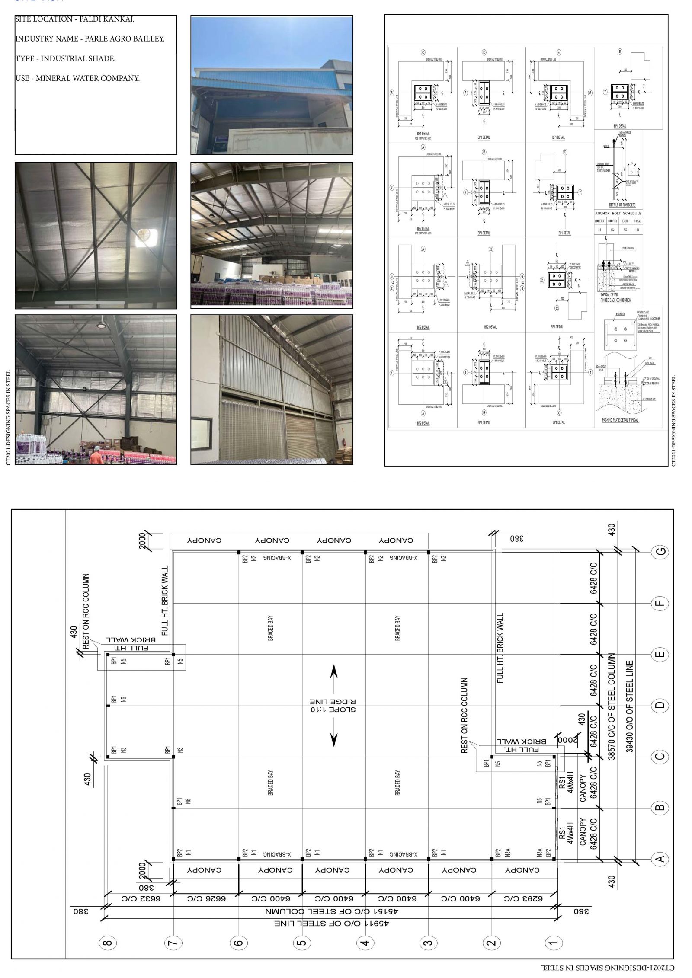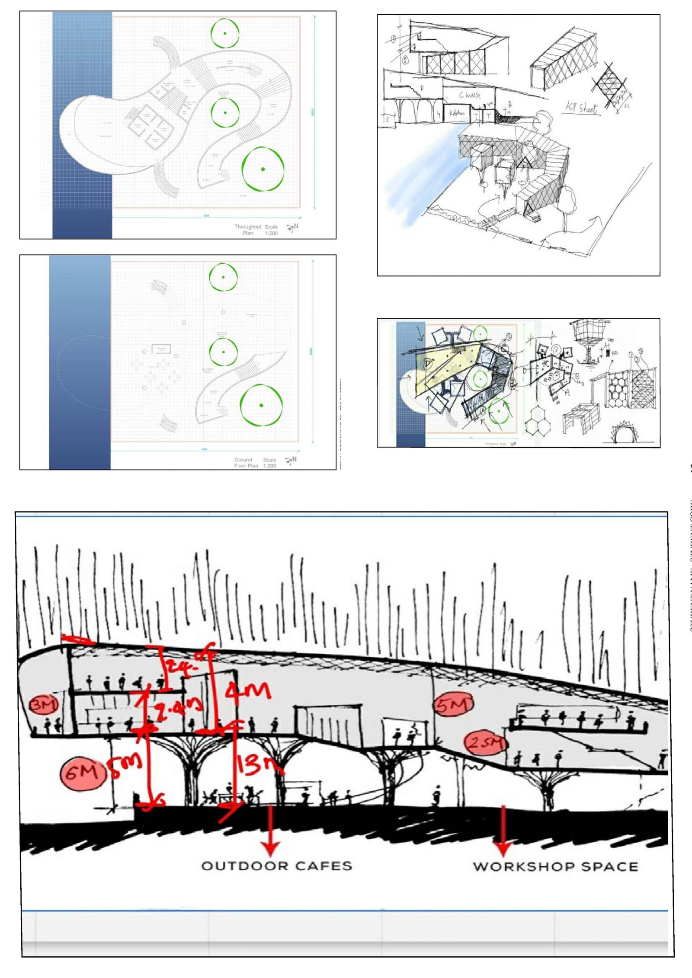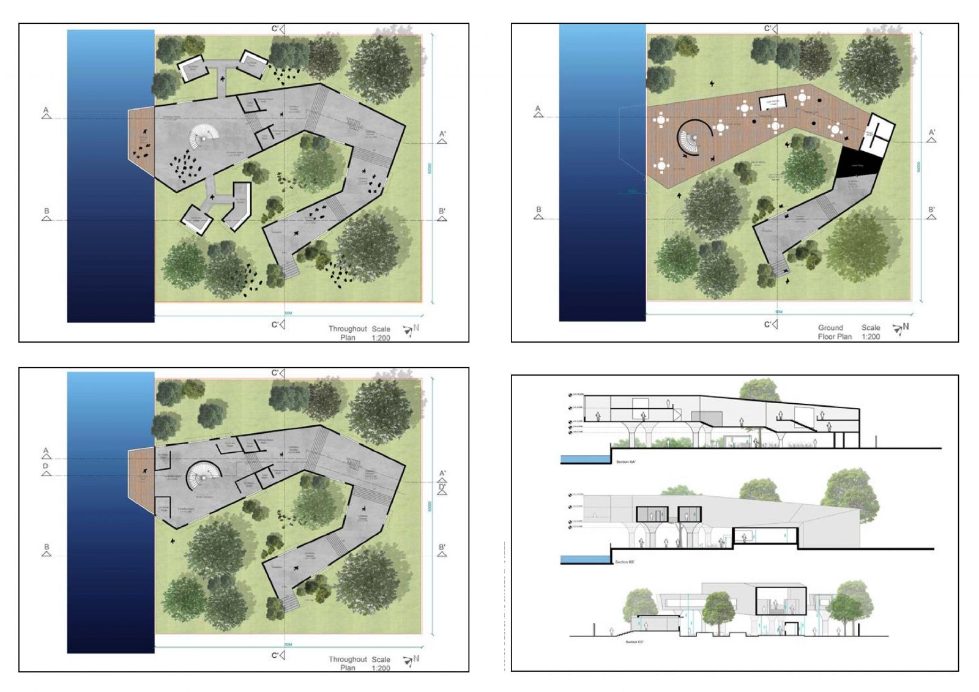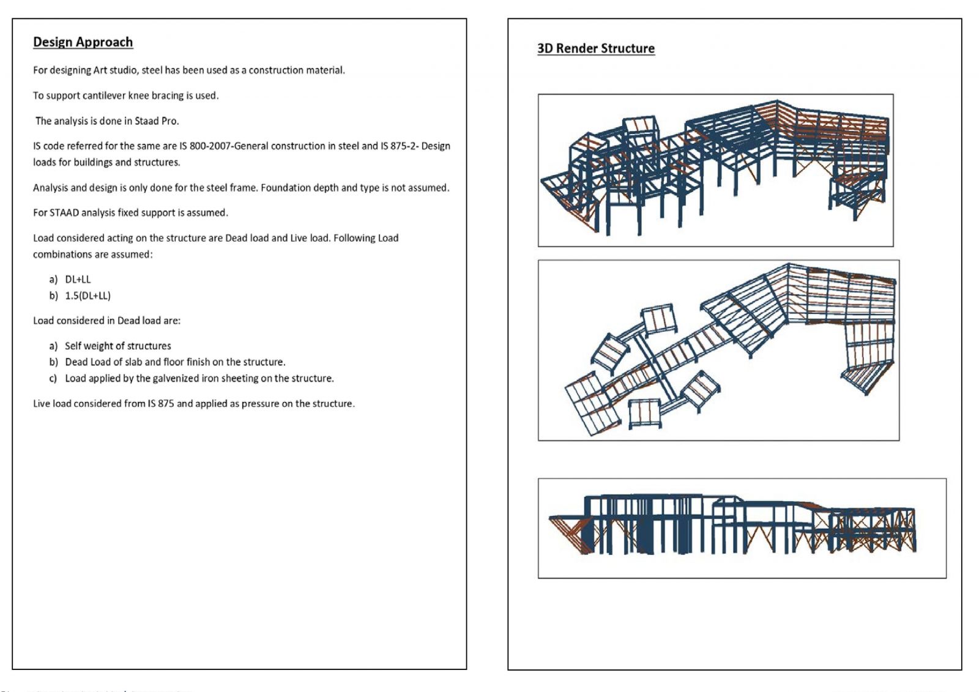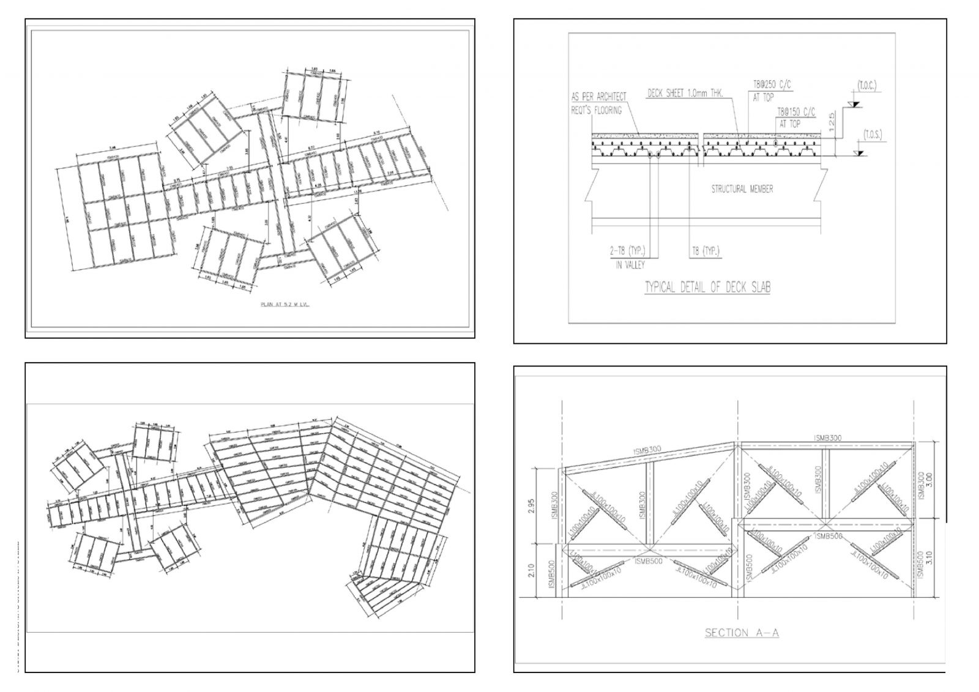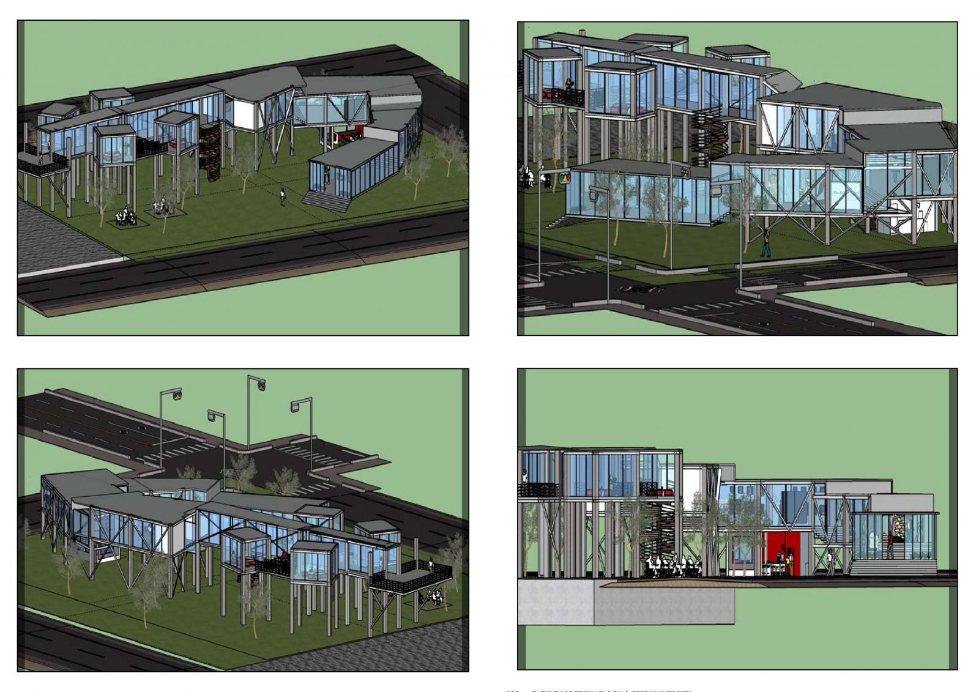- Student Parmar Shivbhadrasinh Chandrasinh
- Code UG180567
- Faculty Technology
- Unit L2 Studio Unit
- Tutor/s Pankti Pandya,Sheel Shah
- TA Nayan Chandaria,Vivek Mavani
Our studio in this semester was divided into two parts. 1. Architectural 2. Structural We had a study on developing an Art Gallery in Gandhinagar. Under Architectural studio we got to learn more closer understanding of architectural concepts and point of approaches in developing any structure. Starting from the bubble diagram, planning view, concept sketches, architectural view reference, study of North East light, weather effects aspects, different plans elevations & sections in final design was a lot to learn. In this studio I could use software like Auto CAD, Sketch up, Lumion, Photoshop, Indesign etc. As a technical student it was nice experience to have a close study on architectural concepts and aspects. Under structural part of studio we started with the basics of structure. Then we had a study on manual calculations for a structure. We were provided with a class project which was to be solved by manual calculations. It was again a great experience all together. All the plans, elevations and sections we designed in architectural part of studio was been solved using manual calculations under structural part of studio. The collaboration and study of both design and calculations all together gave us lot more to understand and learn in this studio.
