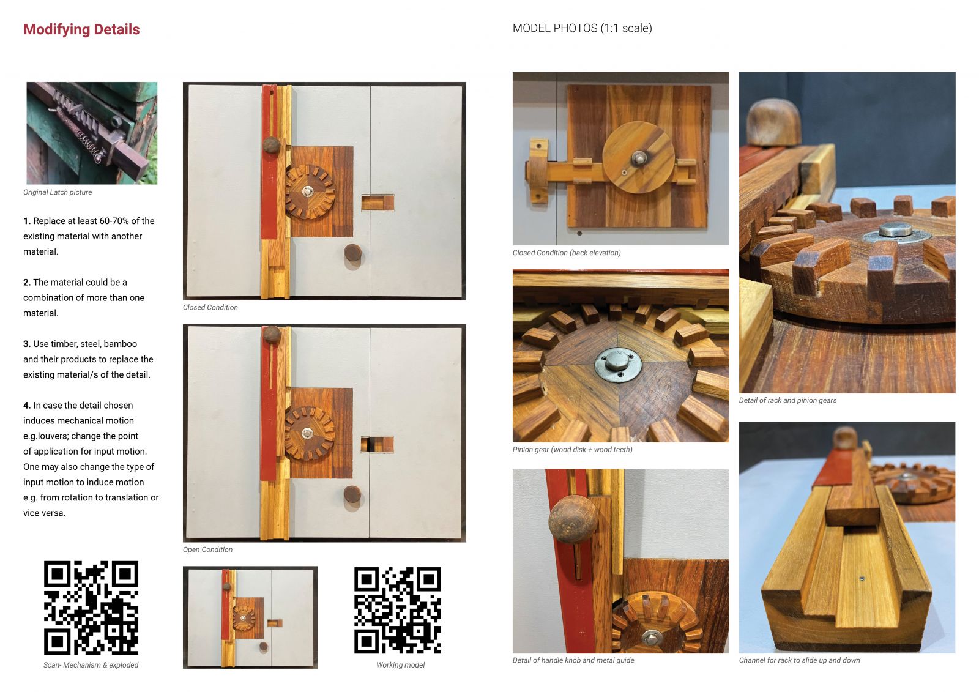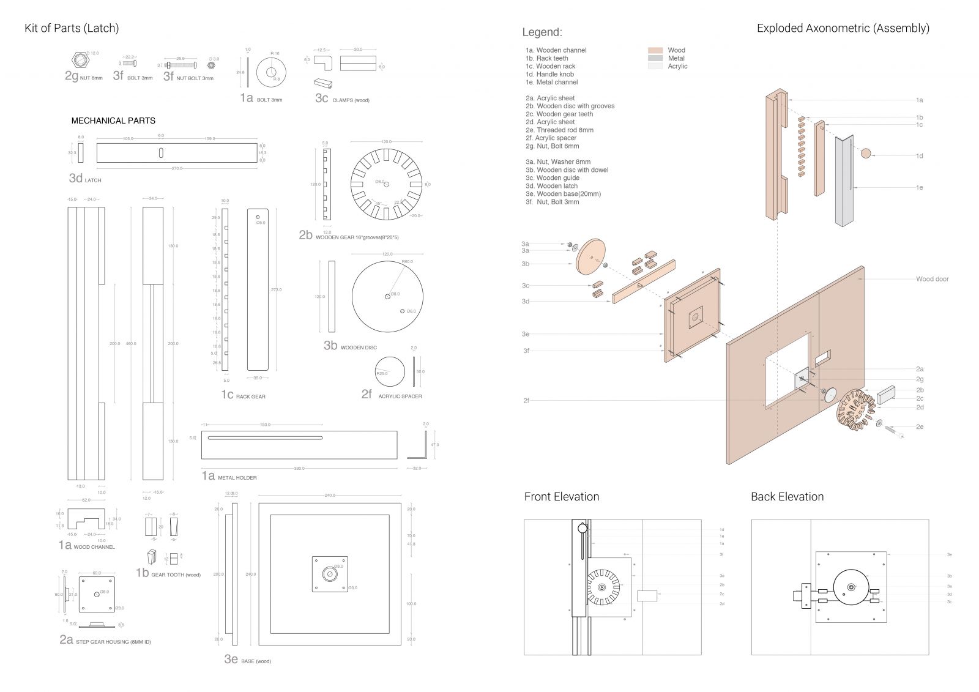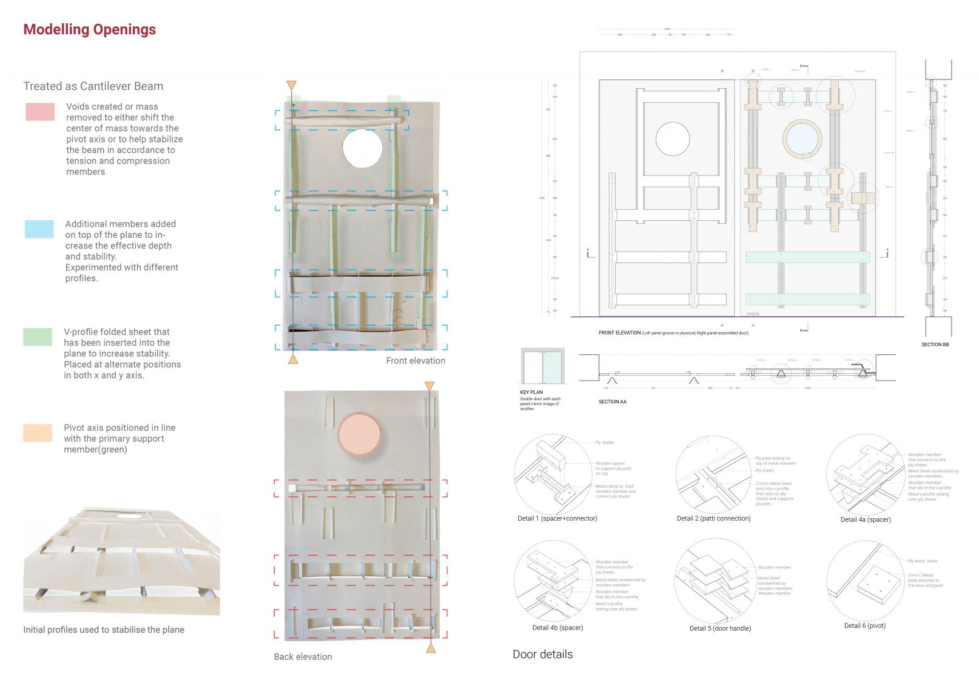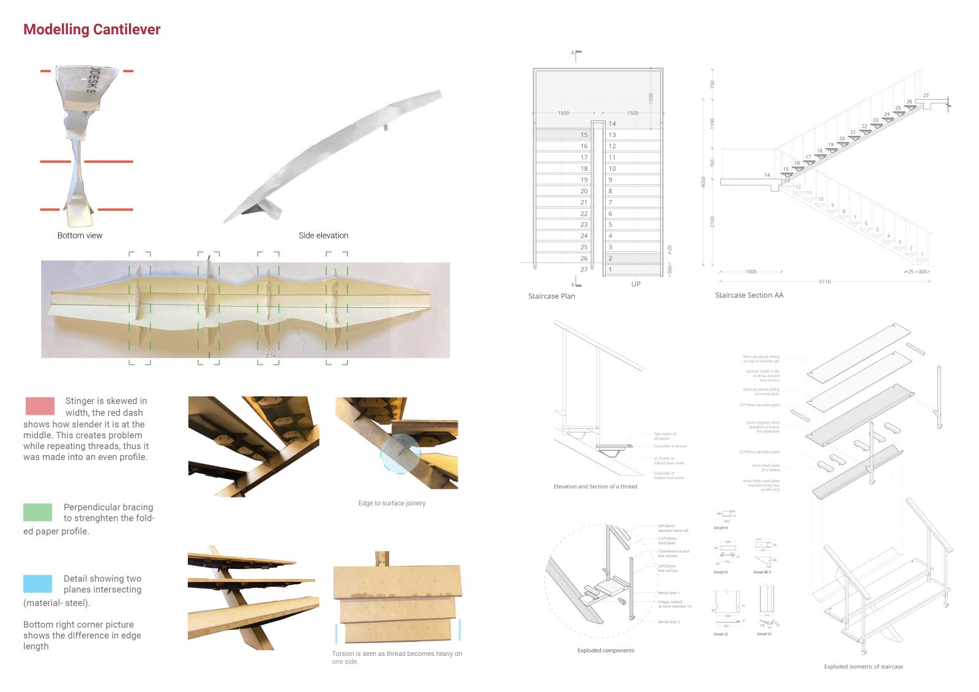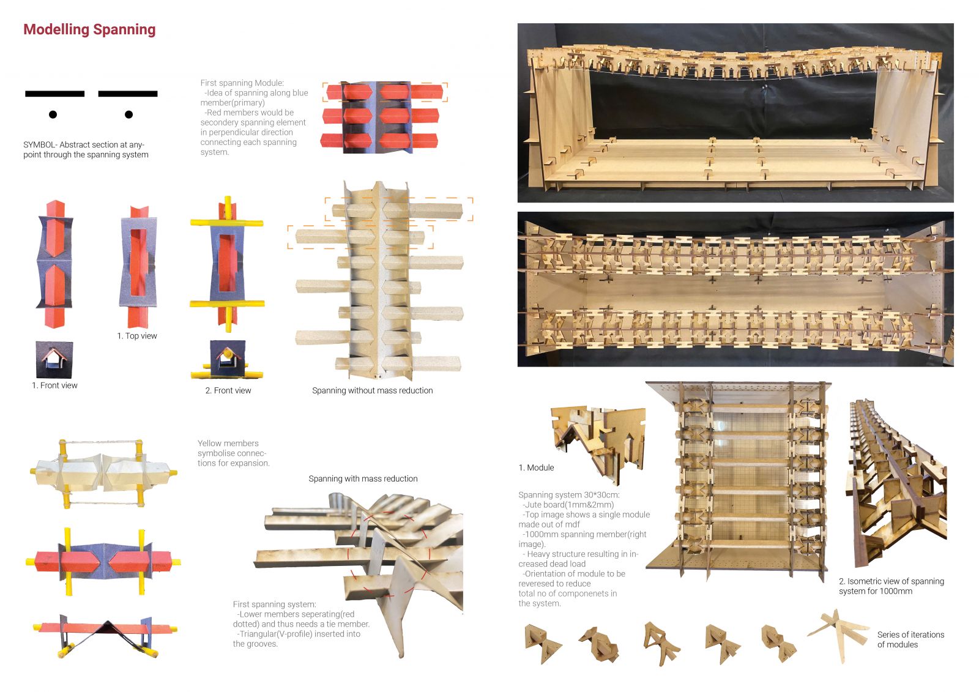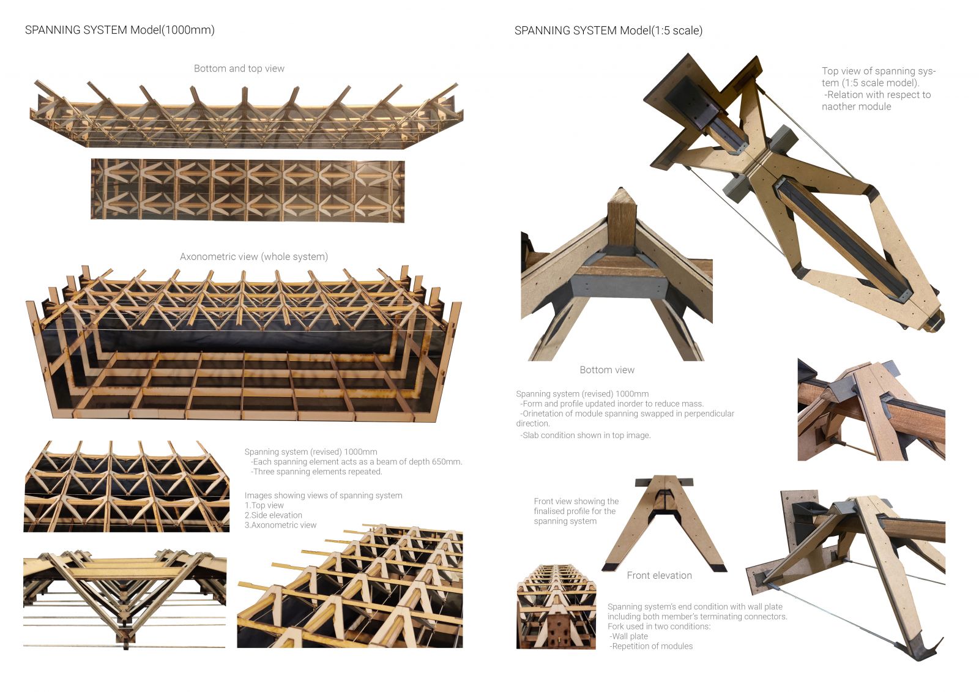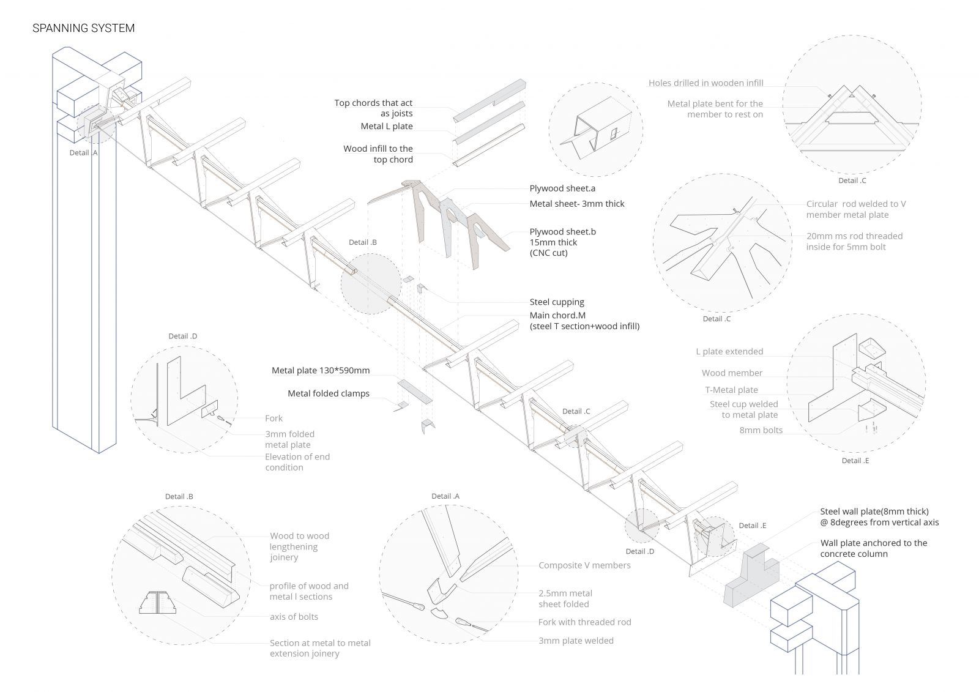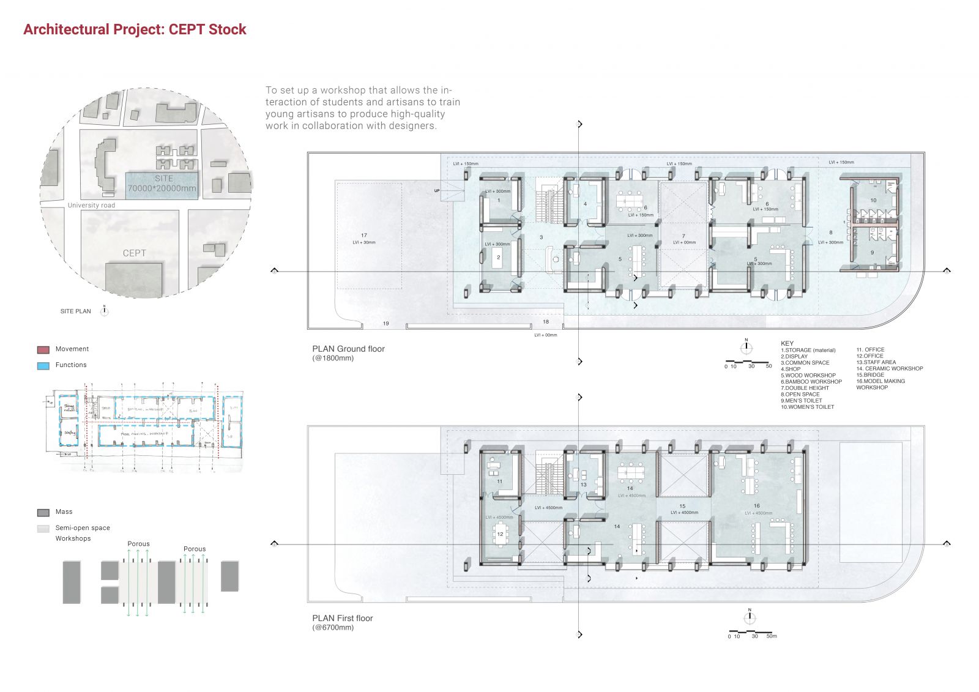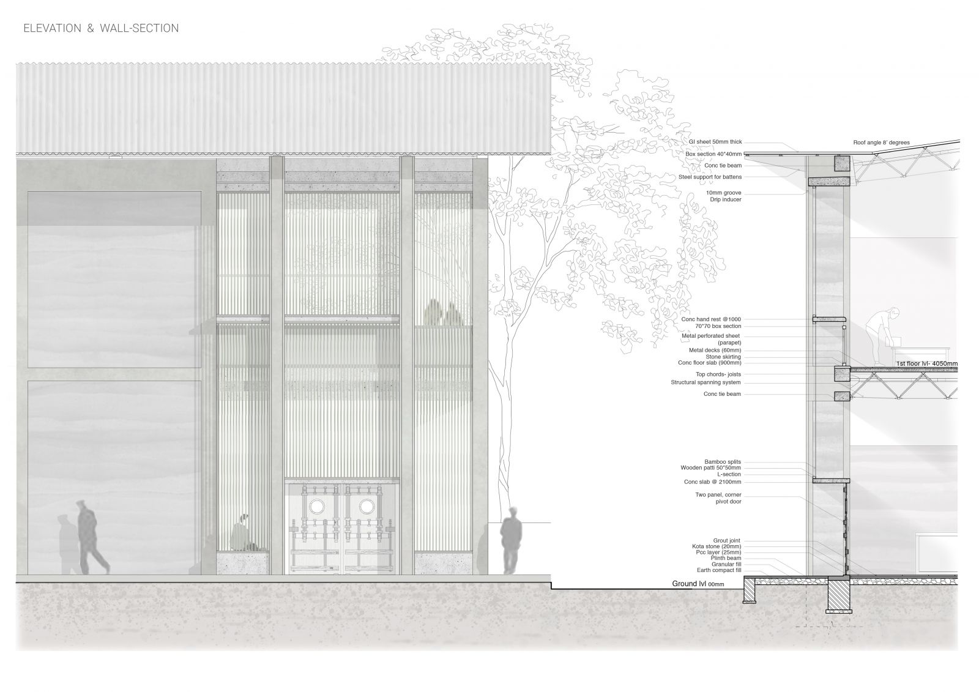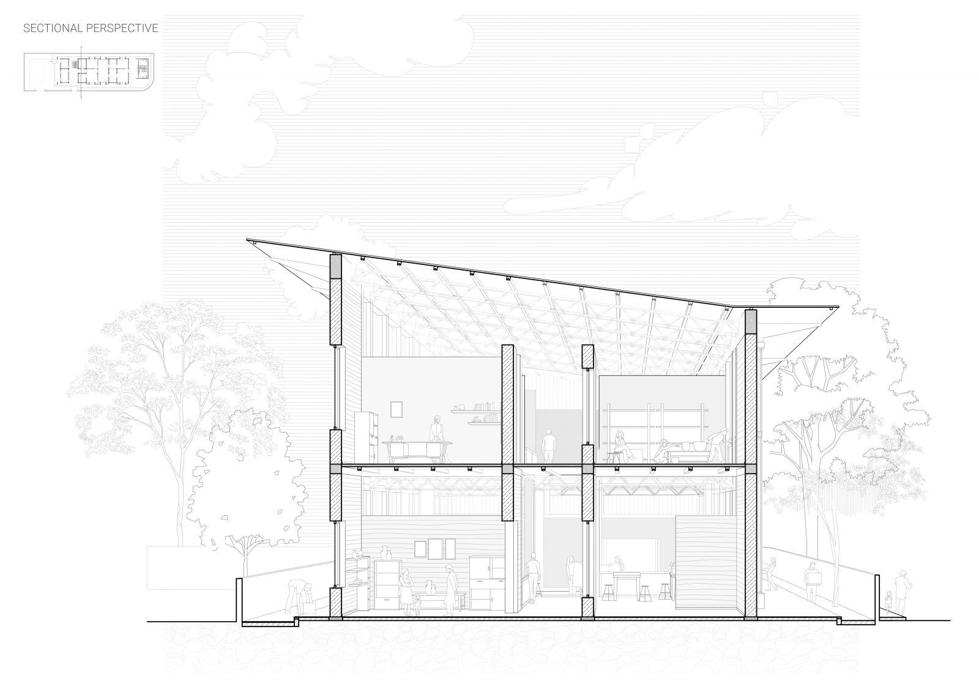- Student Repalle Sajanish
- Code UG180490
- Faculty Architecture
- Unit L2 Studio Unit
- Tutor/s Sankalpa _
- TA Neel Jain
Site is located right opposite to CEPT university, the programme being to design a workshop that encourages collaboration of local artisans and students. The southern facade is an alternate play of enclosed spaces where some parts are closed and others are permeable(both visually and physically). Closed spaces have functions like offices, storage, display plus store and services while semi-open(permeable) spaces have functions that comprises different workshops for Bamboo and timber on ground floor and model-making and ceramic on the first floor. There is also play between heights while transitioning from one workshop to another on the ground floor. Flooring and roof system are detailed out as a spanning system prior to the design phase and have been altered later. Similar details like staircase, latches and doors are inspired from a V-profile(cross section) member as a stability element.
