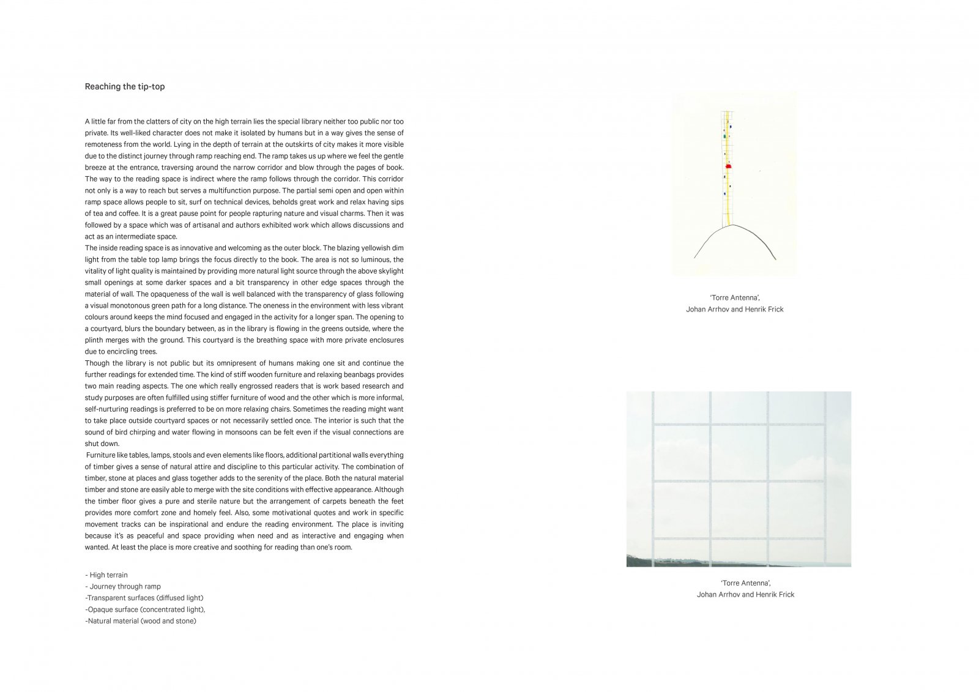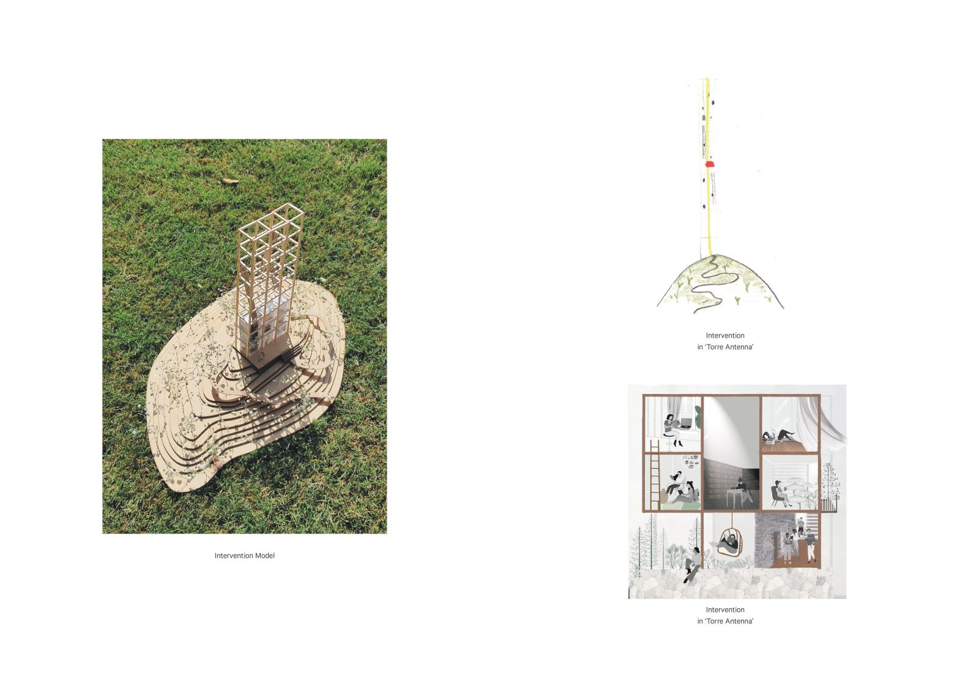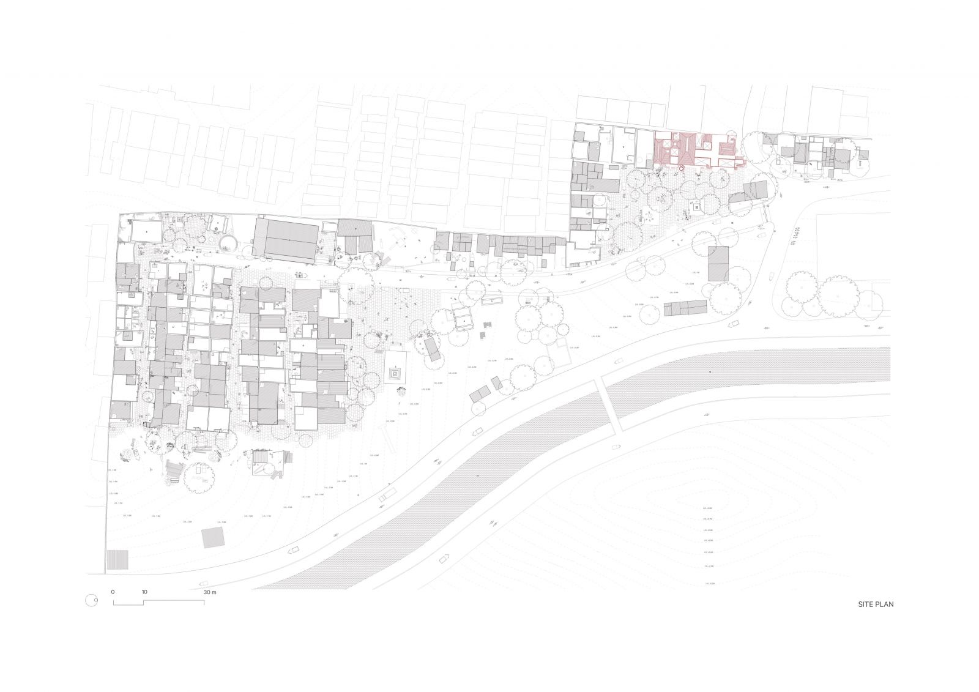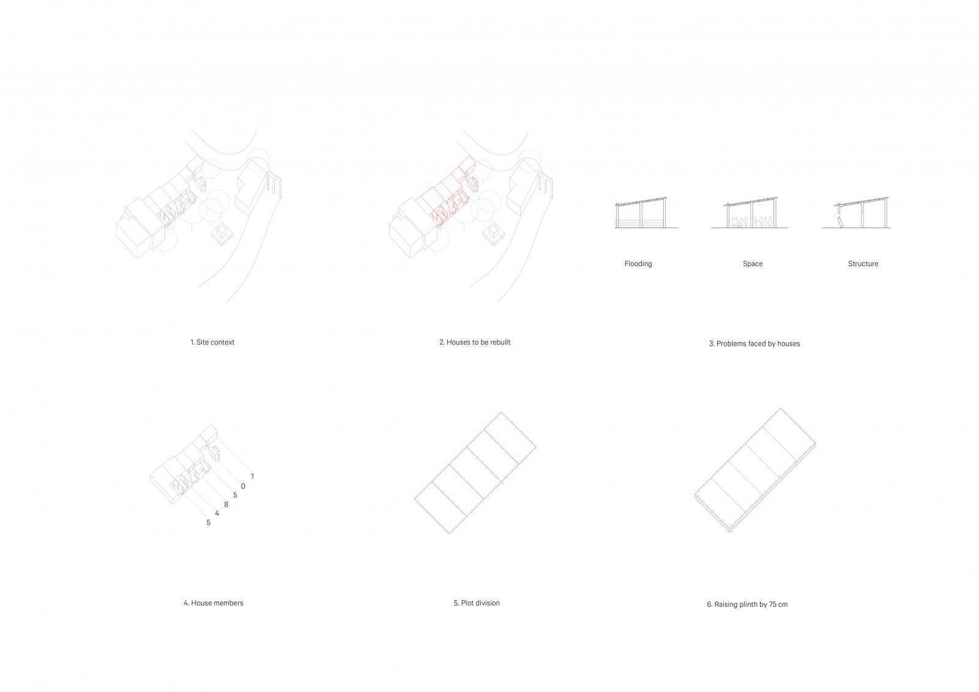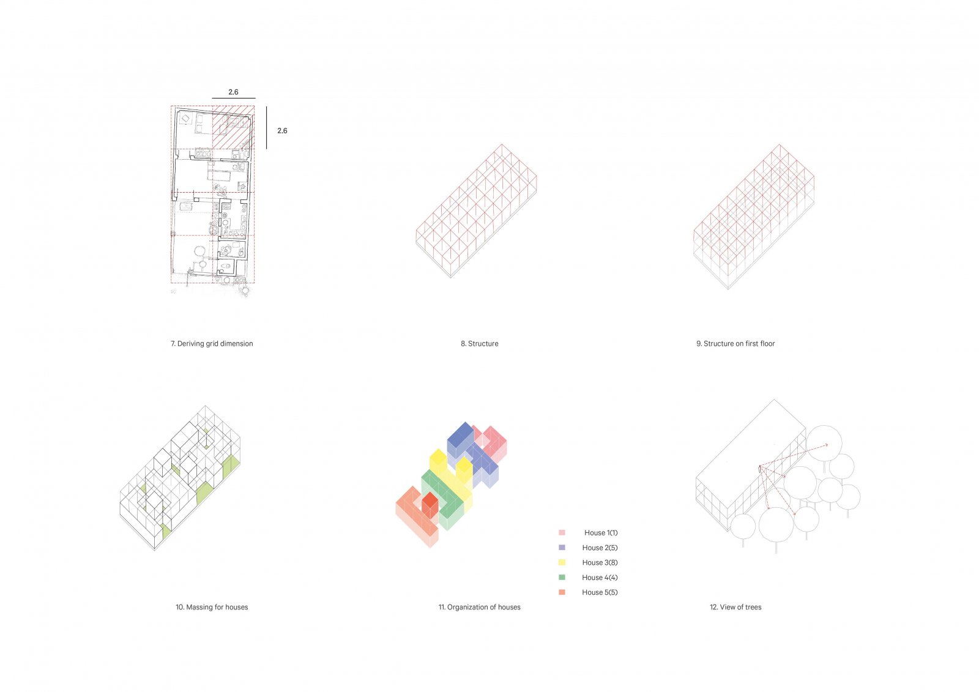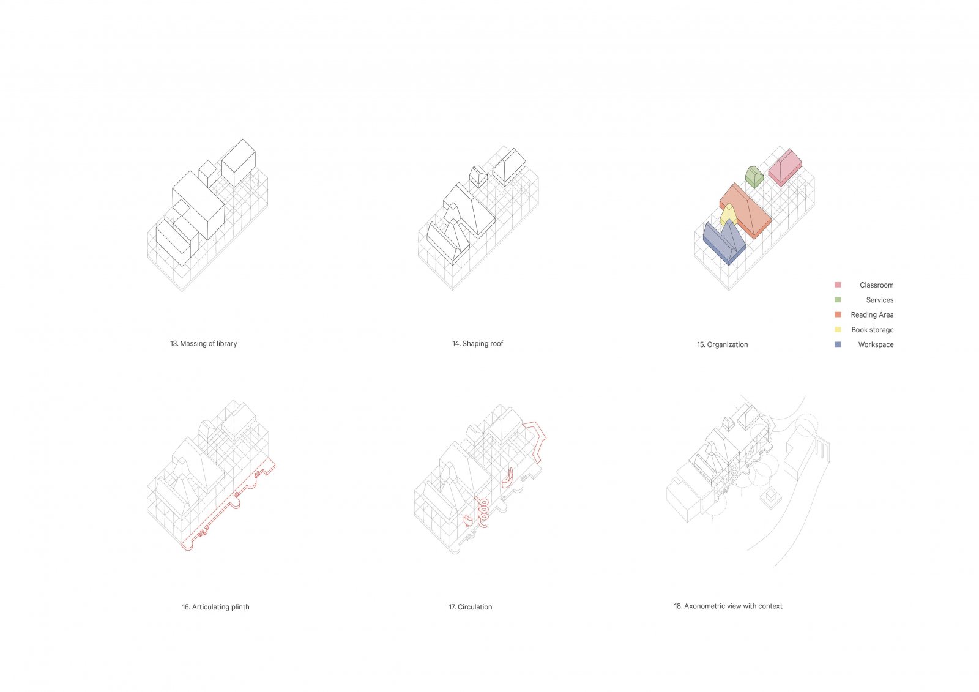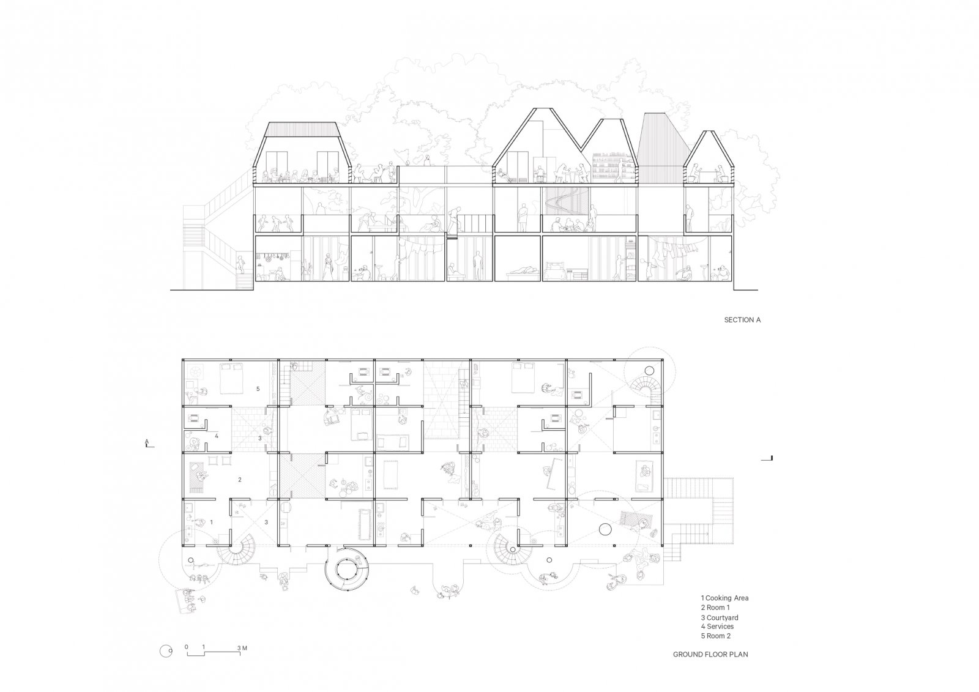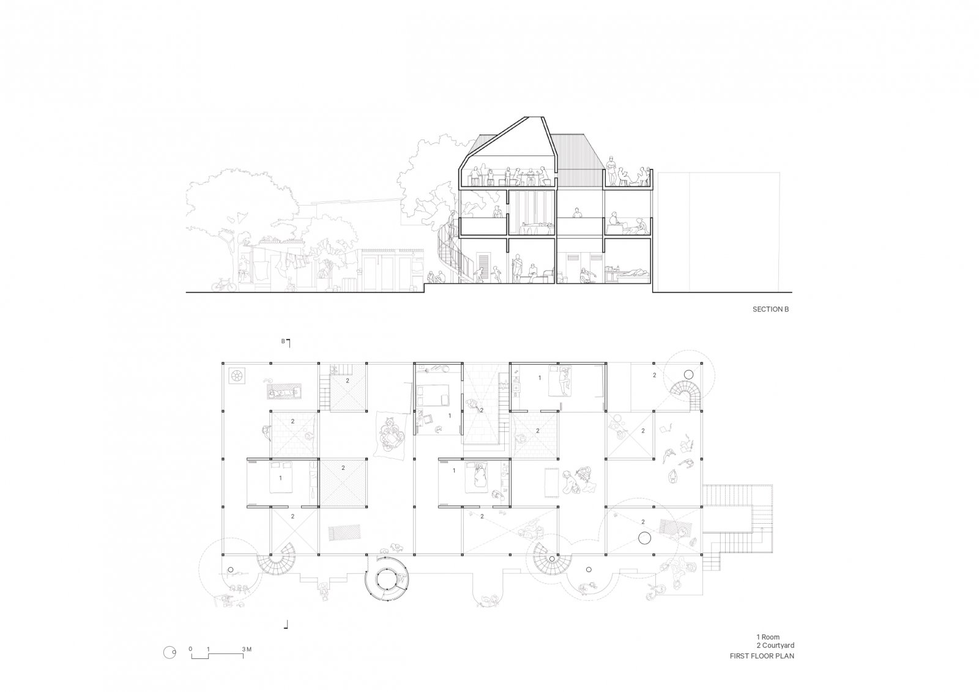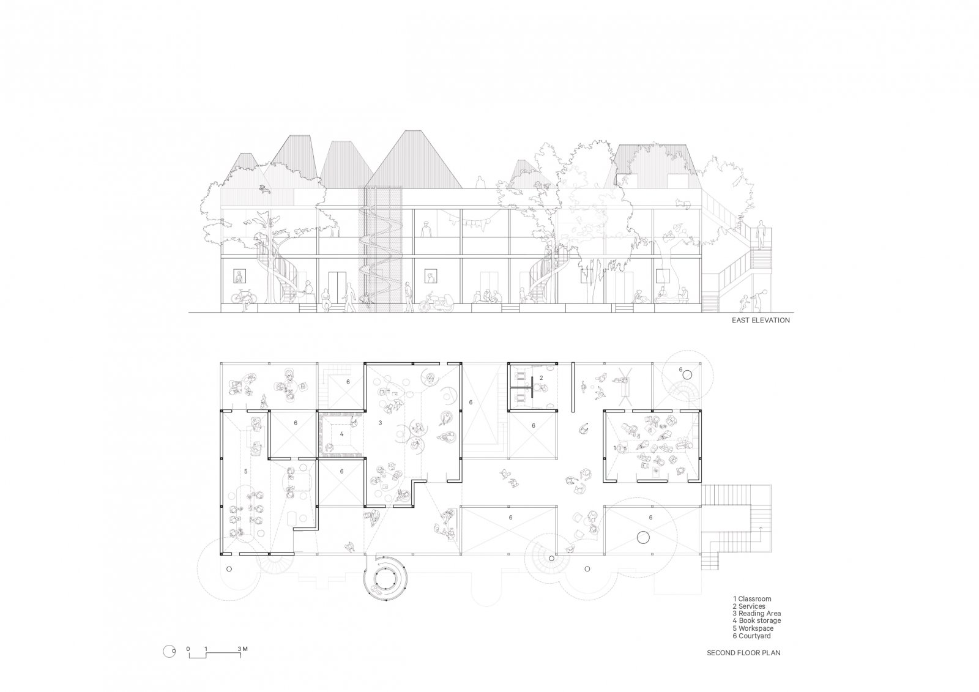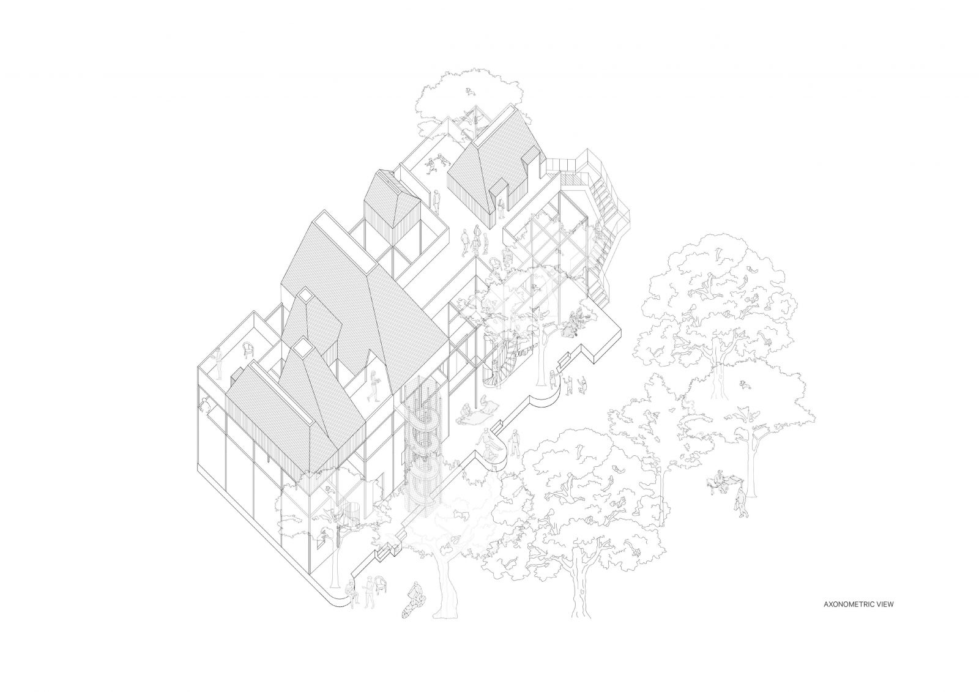- Student PRAJAPATI HETVI KIRAN
- Code UG190565
- Faculty Architecture
- Unit L2 Studio Unit
- Tutor/s Anand Sonecha
- TA Aakash Dave
The design aims to rebuild dilapidated houses which floods in every monsoon while making a children’s library on top of them. The site being in the entrance chowk, surrounded by dense trees and constant activity proves to be an ideal place to create a reading space. The concept revolves around a basic module which multiplies to form a strong structural framework. This frame not only makes the structure lightweight but also provide the users a liberty of choice. The users are allowed to participate in their own way for choosing their material and space accordingly. The top most floor has the reading space which gives a different experience through the volumes of structure amidst the dense canopy of trees. The structure being unique through its volume and light experience, can be easily perceivable to the neighboring communities and outsiders passing by.
