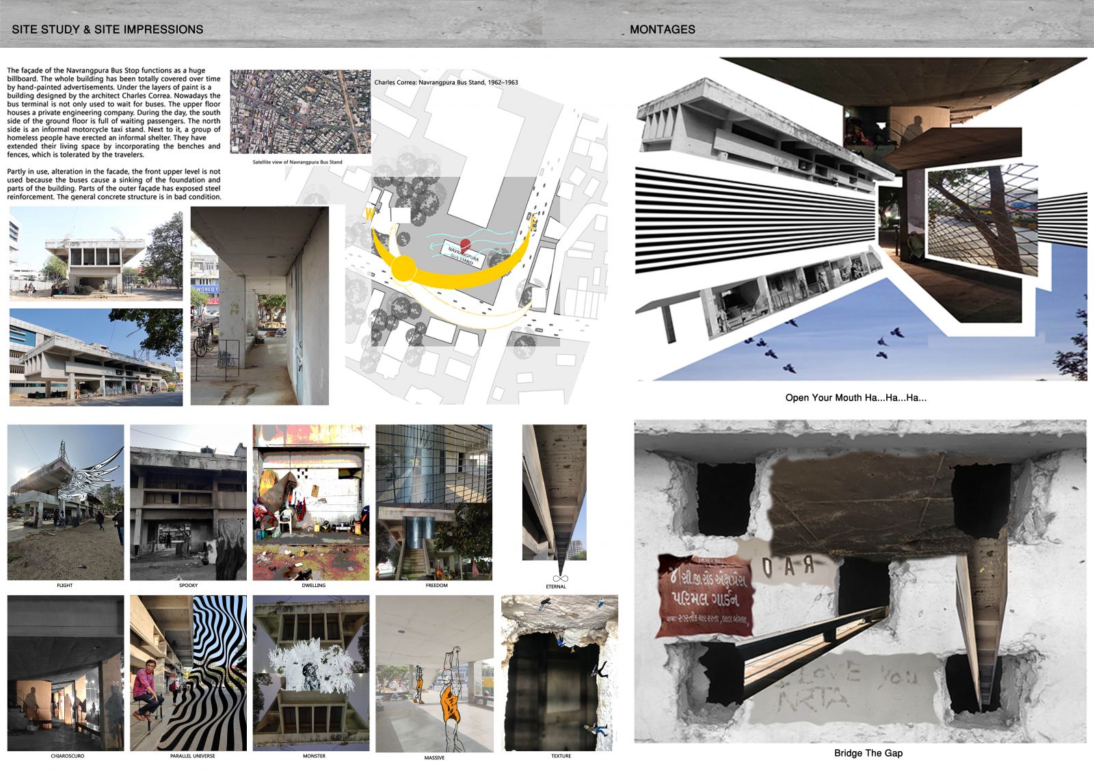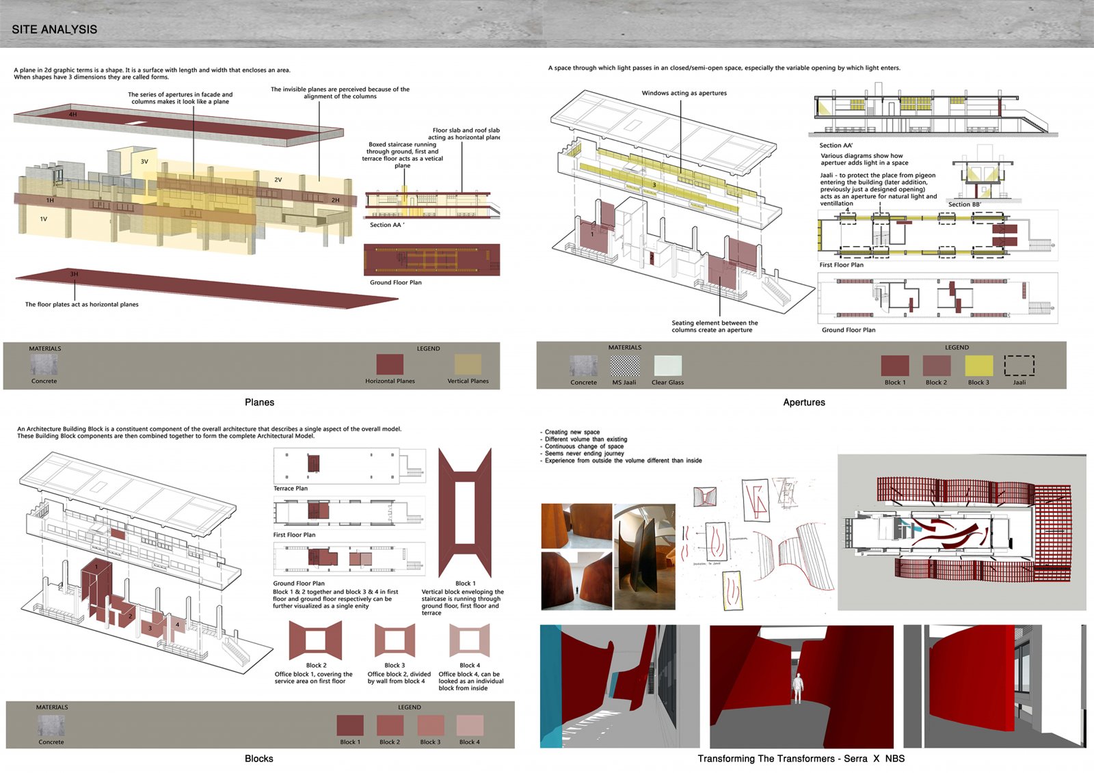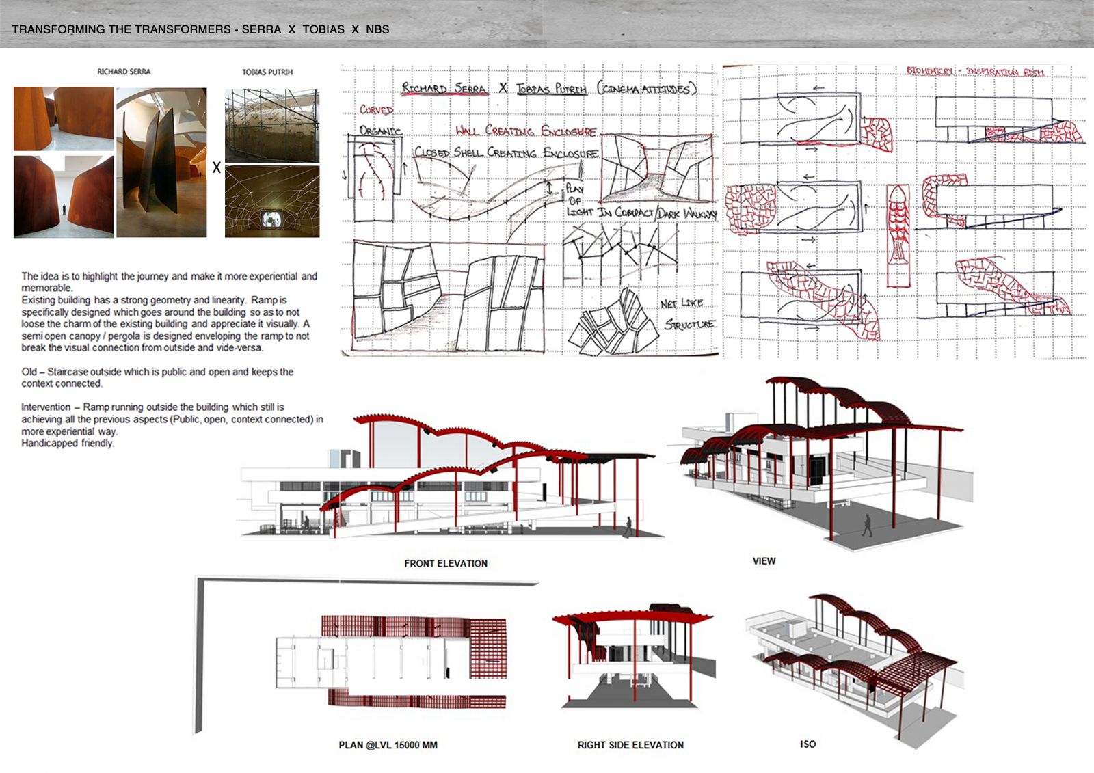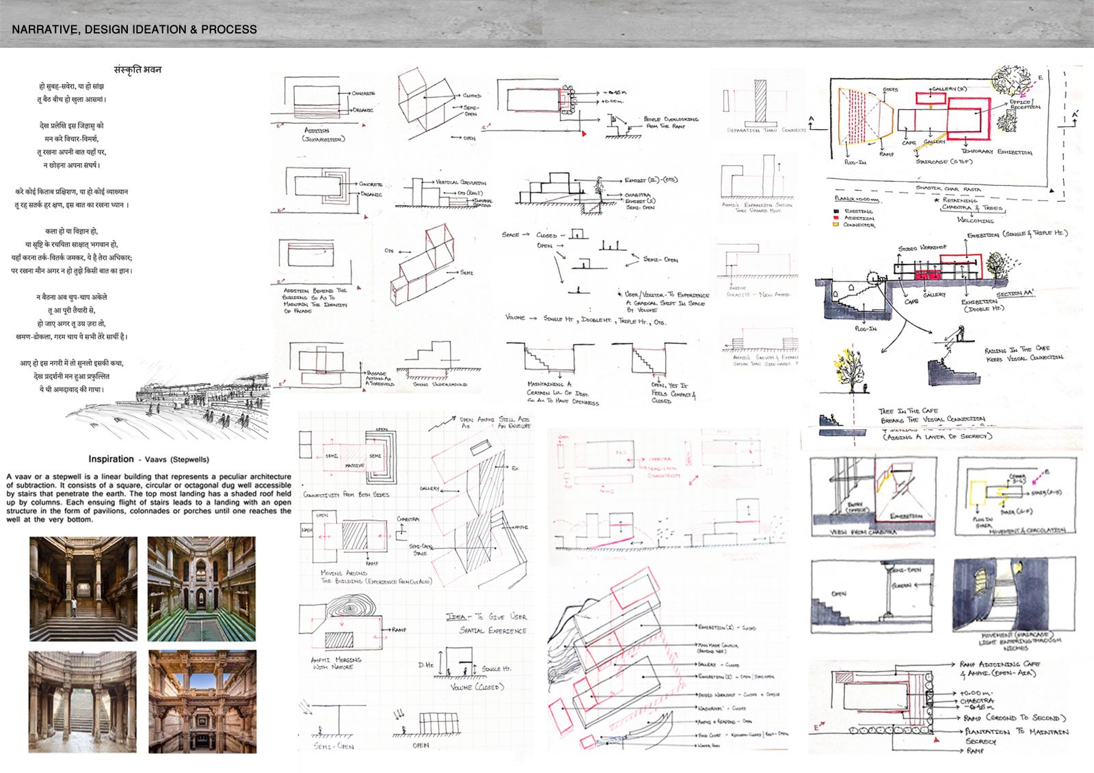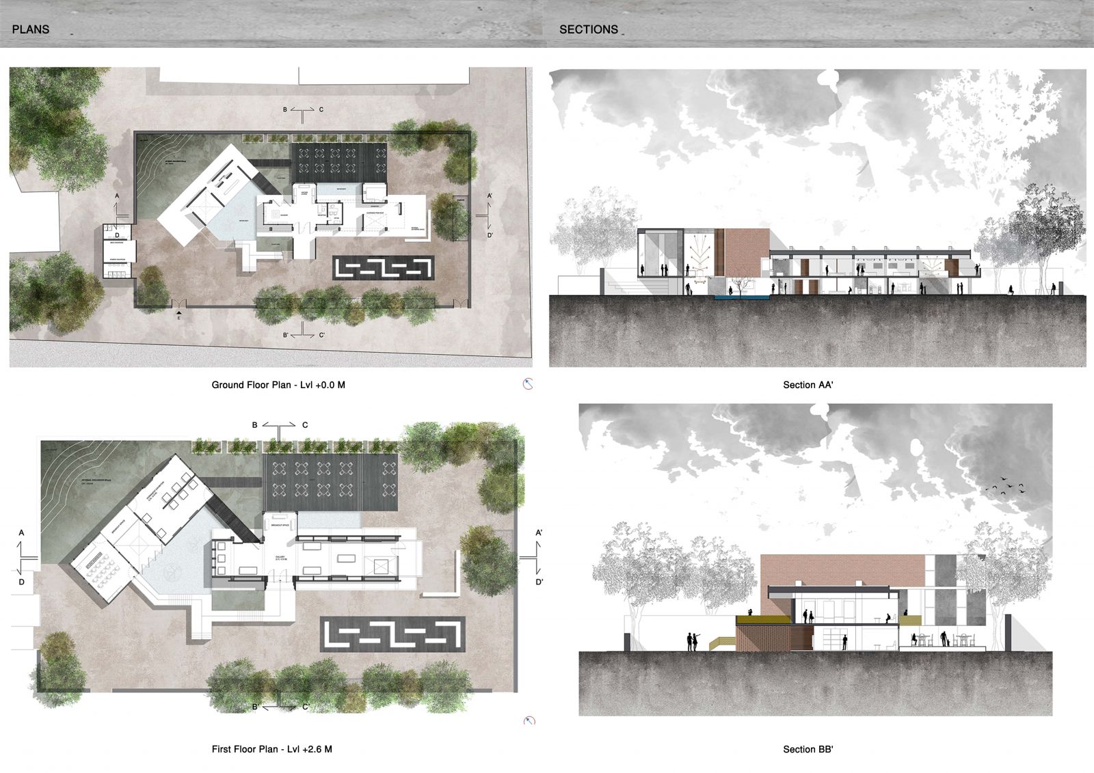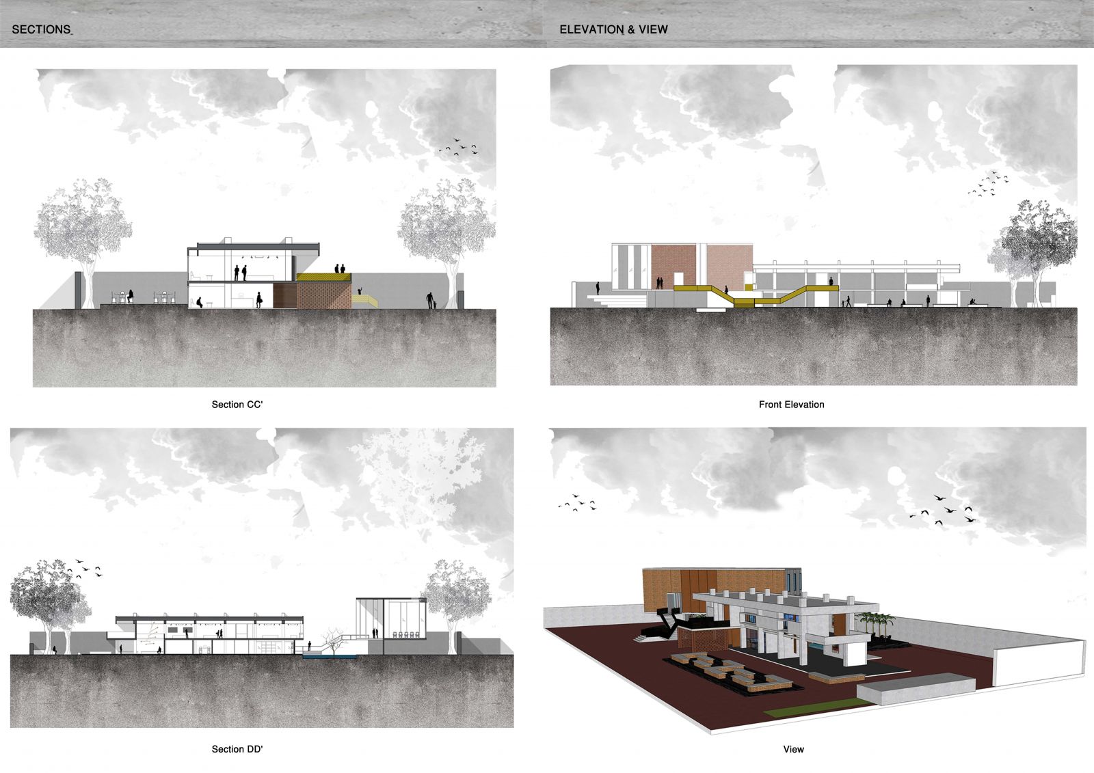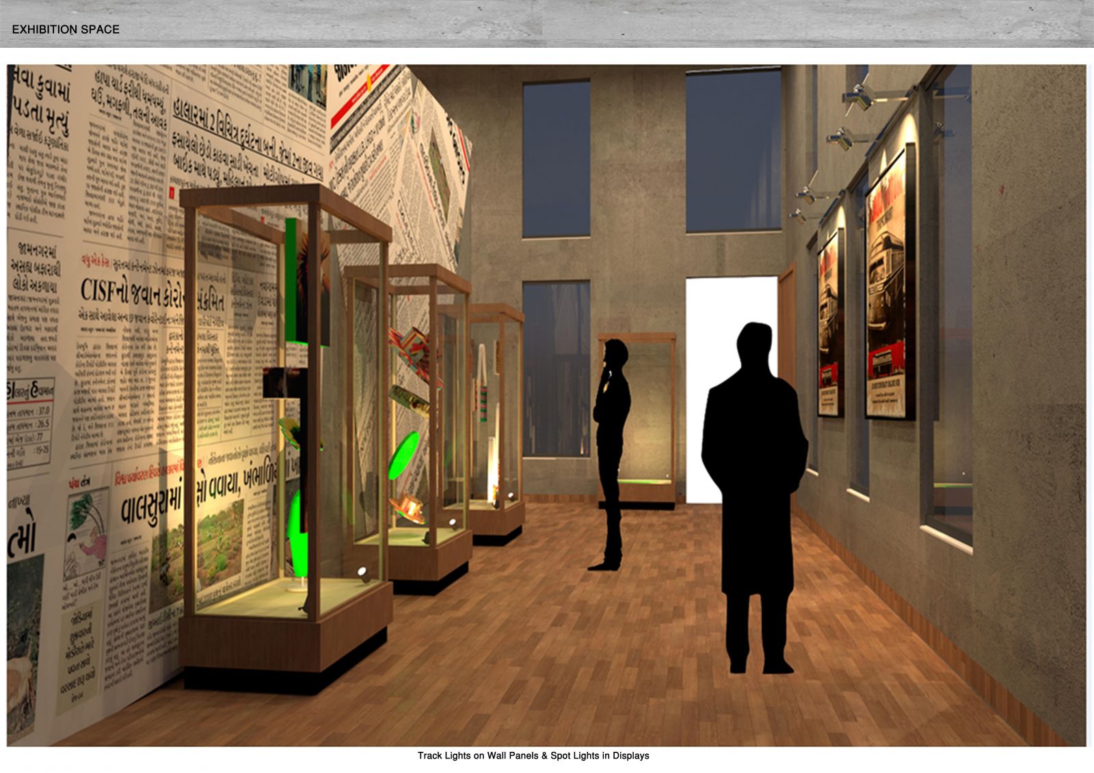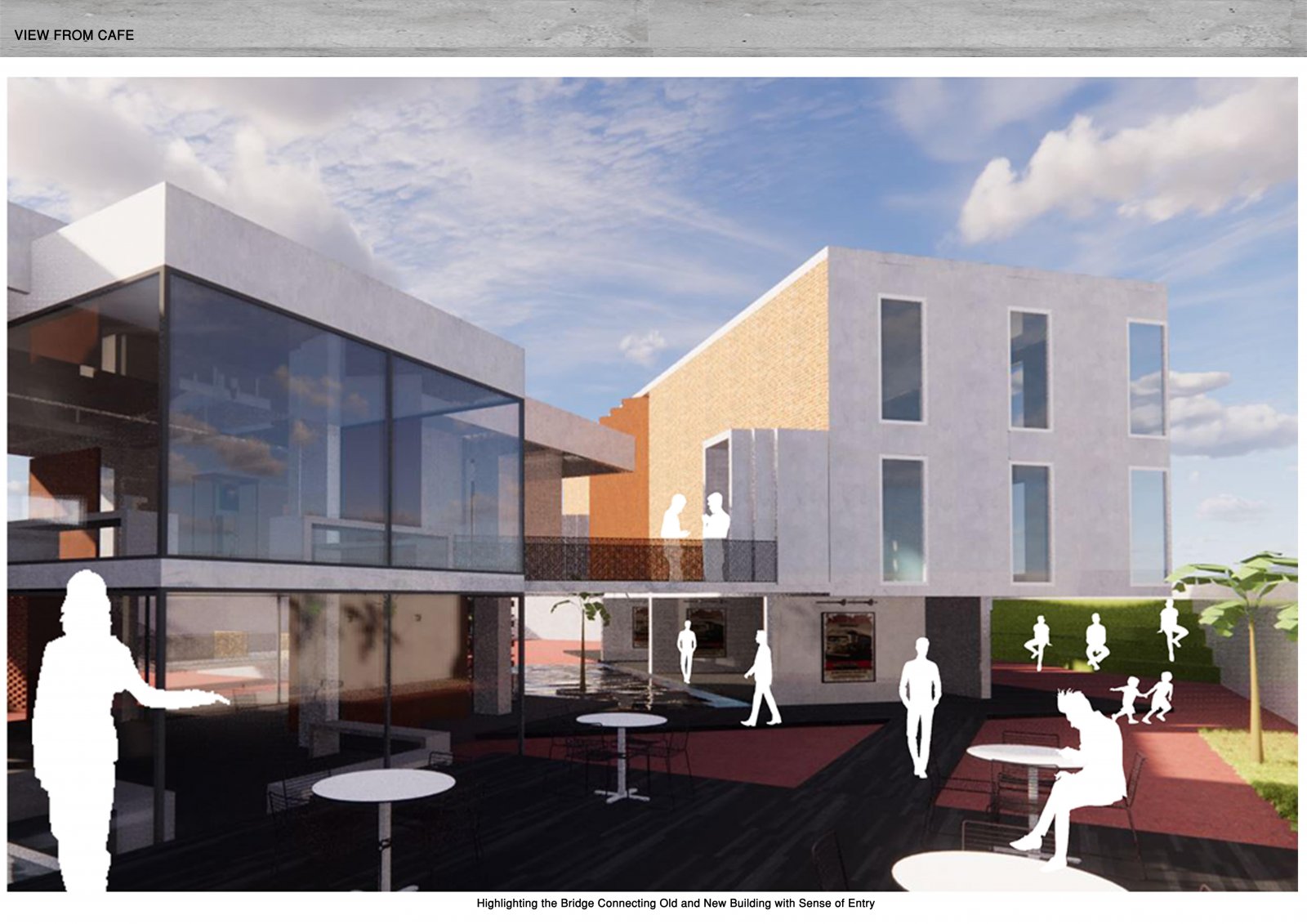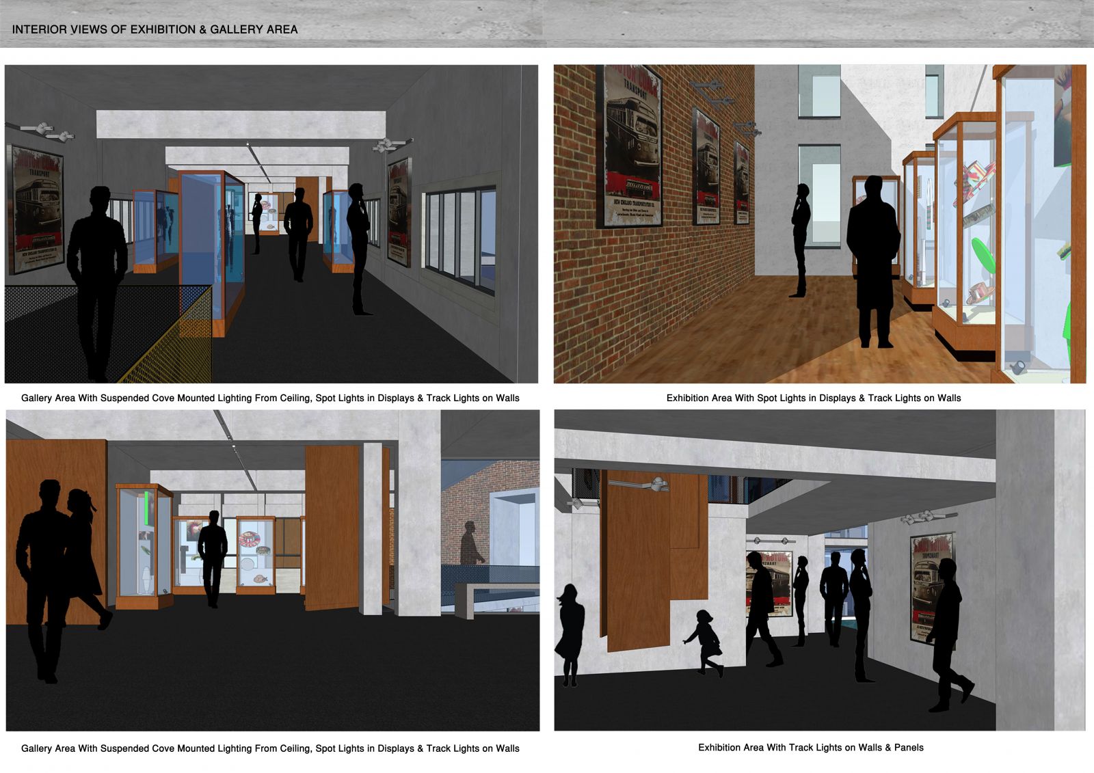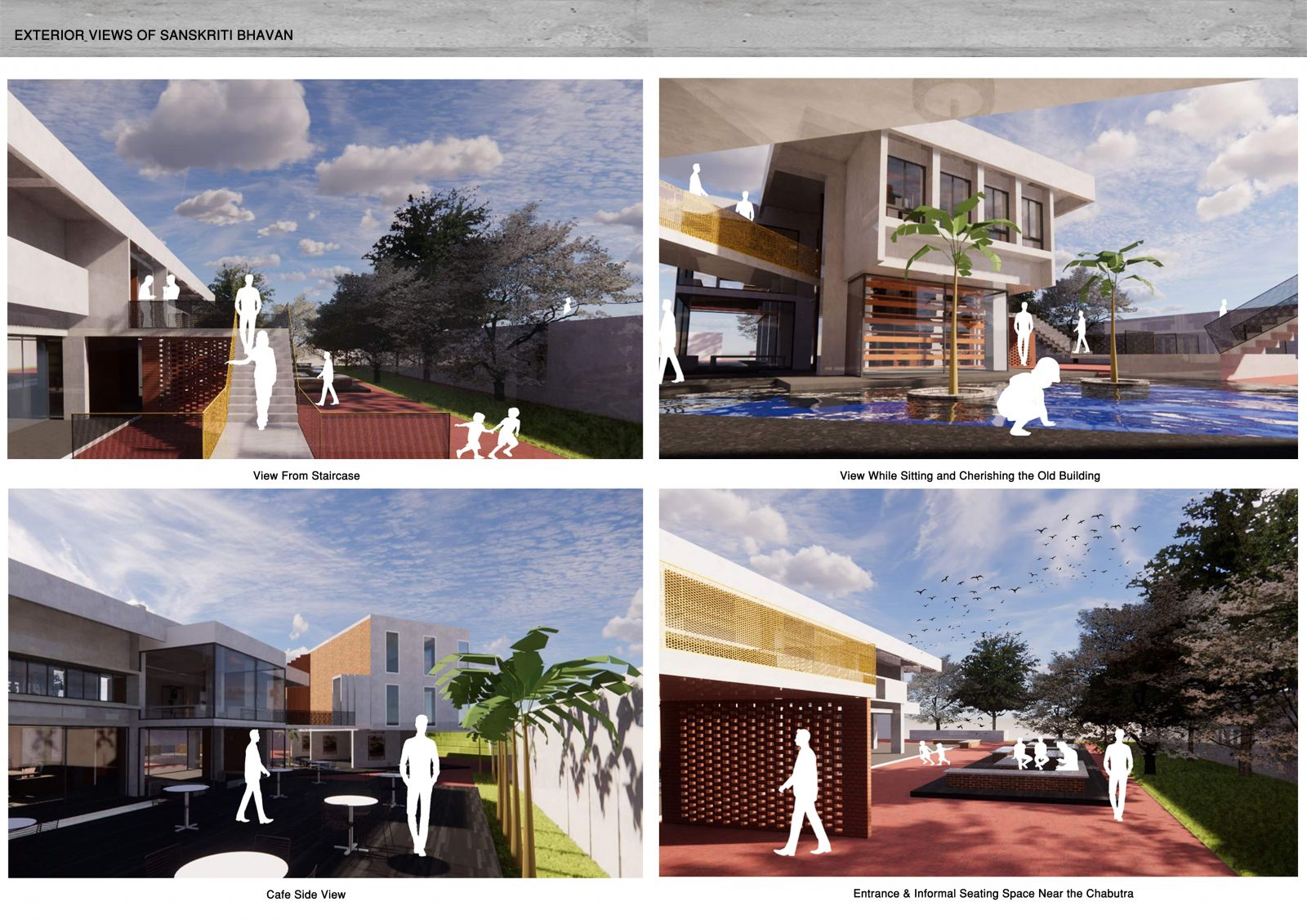- Student Divyangana Kanthed
- Code UI1716
- Faculty Design
- Unit L3 Studio Unit
- Tutor/s Errol Reubens,Ratna Shah
- TA Shailja Patel
“Certainly architecture is concerned with much more than just its physical attributes. It is a
many-layered thing. Beneath and beyond the strata of function and structure, materials and
texture, lie the deepest and most compulsive layers of all.”
— Charles Correa
When defining the role of my design, I wish to build an interactive space to encourage reciprocal communication between visitors, space and surrounding both
emotionally and functionally, which then lead me to offer a space for discussion and debates
followed by either watching a documentary, a book launch or a burning issue in the society.
Multiple choices are provided in the Sanskriti Bhavan as different choices bring various
experiences. The reception area, that once housed the ticket counters and waiting area for the
commuters, now became more inviting and is adjacent to the permanent art installations,
providing a vast semi-open exhibition space for installations that often require public interaction
and appreciation of the space in conjunct with the existing Chabutra, opening to café (serving
the authentic Gujarati cuisine). The semi-open temporary exhibition space on the ground floor of
the new building with permanent installation in double height gives people freedom to
experience the exhibition in an unguided way. It is this space and its ability to be so successfully
transformed time and time again that has changed people’s perceptions of what AMC was and
what AMC could best offer. The permanent gallery on the first floor of the existing building leads
to an extended exhibition space in the new building connected by a bridge and opens up to the
discussion space. The studio workshop can be accessed separately through the connector from
the outside or a bridge from inside the building.Losing its identity as a bus stand to now making a place in Ahmedabad’s skyline, Sanskriti Bhavan
has seen it all.
