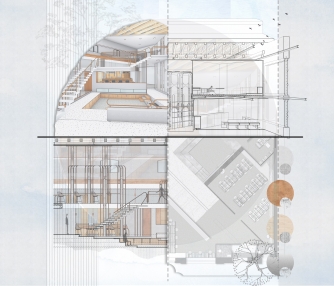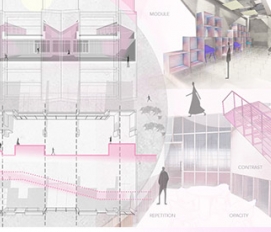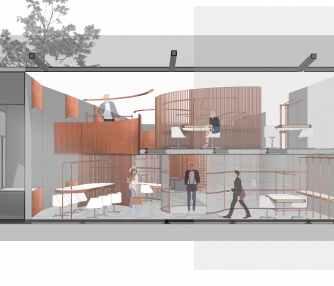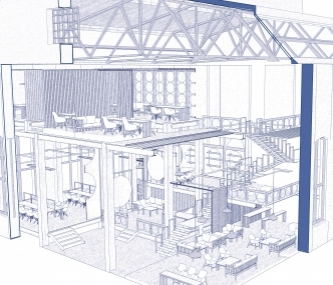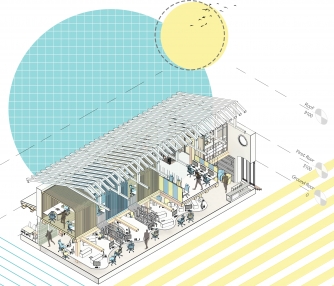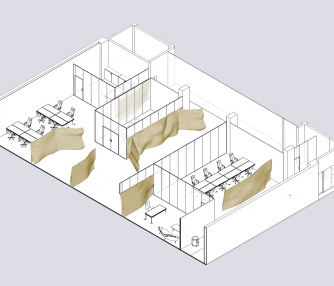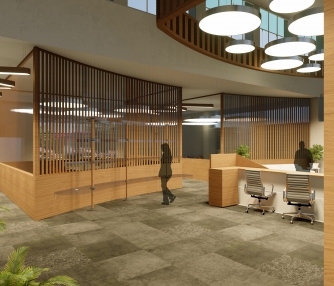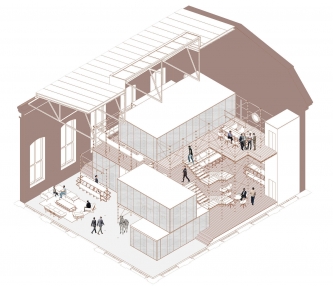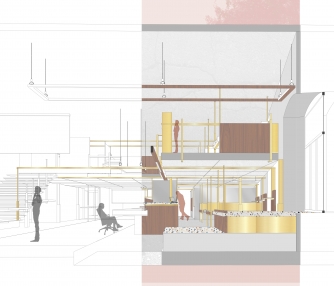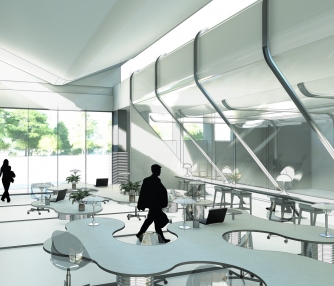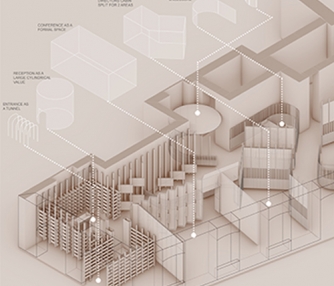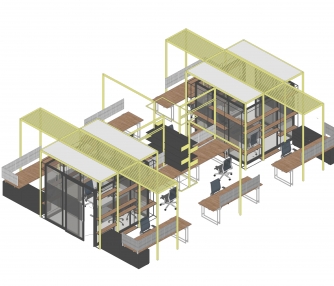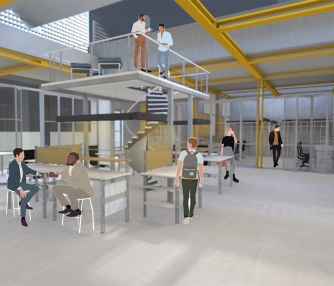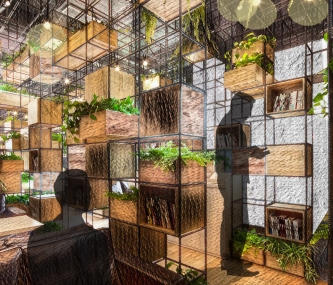- Tutor/s Claire Reuter | Kireet Patel
- TA Anjali Baby
- Code ID4014
- Faculty Design
- Level L4 Studio Unit
These days, headquarters are the most important building that an organization owns, they are a visual and experiential embodiment of a brand or product. In this studio, we will take students through a deep understanding of creating an identity of a product which they have to translate into a space through the process of making and applying an interior materiality concept by orchestrating materials and their expressions. They will have to design a 300m2 headquarter by defining public areas such as reception area, conference space, etc. With the wide range of materials and the rapidly emerging of new innovations and applications, the challenge is to choose the right material, it’s availability, form, application & finish to reach the aspired expression. The student has to do deep research about what materials are available and after putting them all together, is this expression still given. Before getting into the final application one has to work out how to translate it into a layout, element, circulation, and scale. How is it translated in a space, and how does one communicate an Interior concept through a product identity and spatial experience. This studio makes an effort of representing materiality beyond the established ways of presenting an Interior concept.
