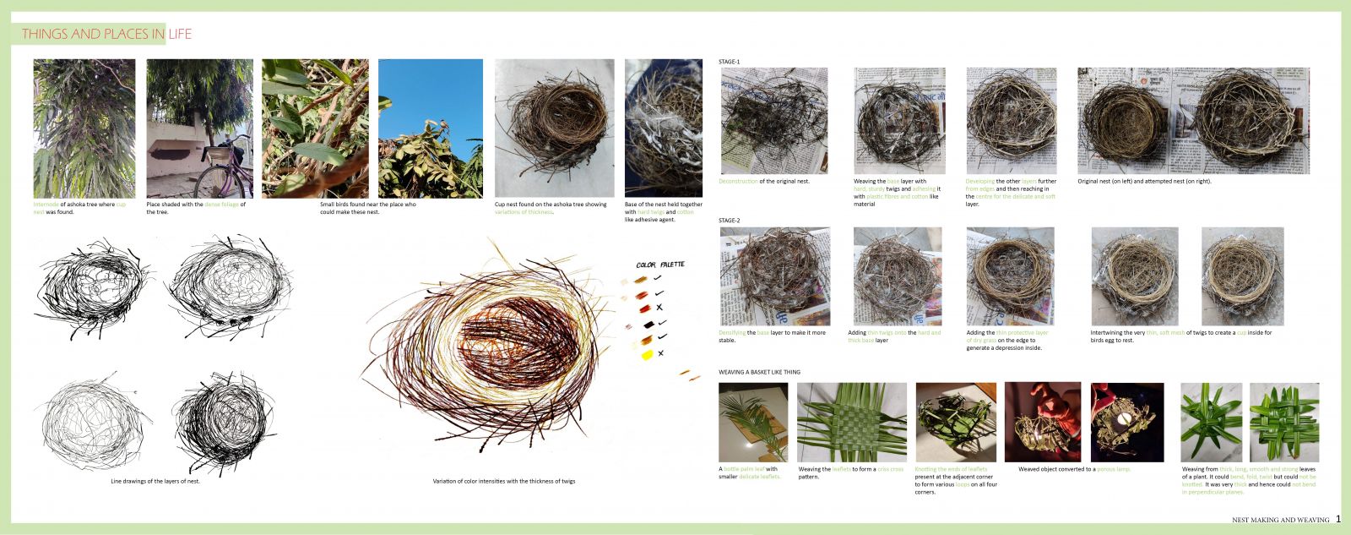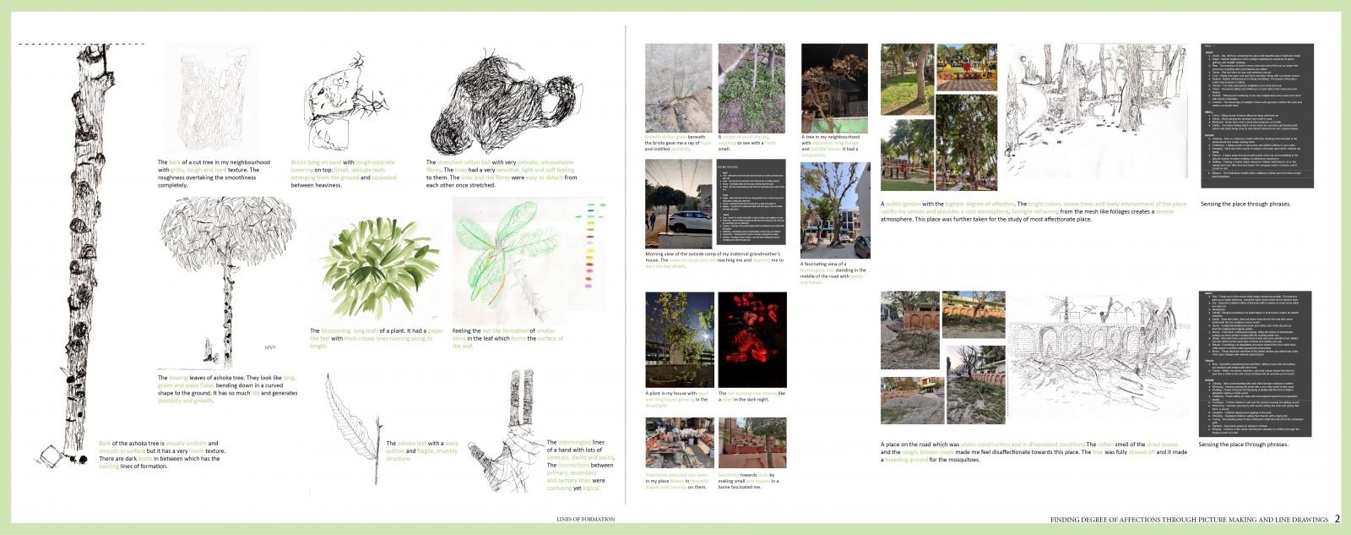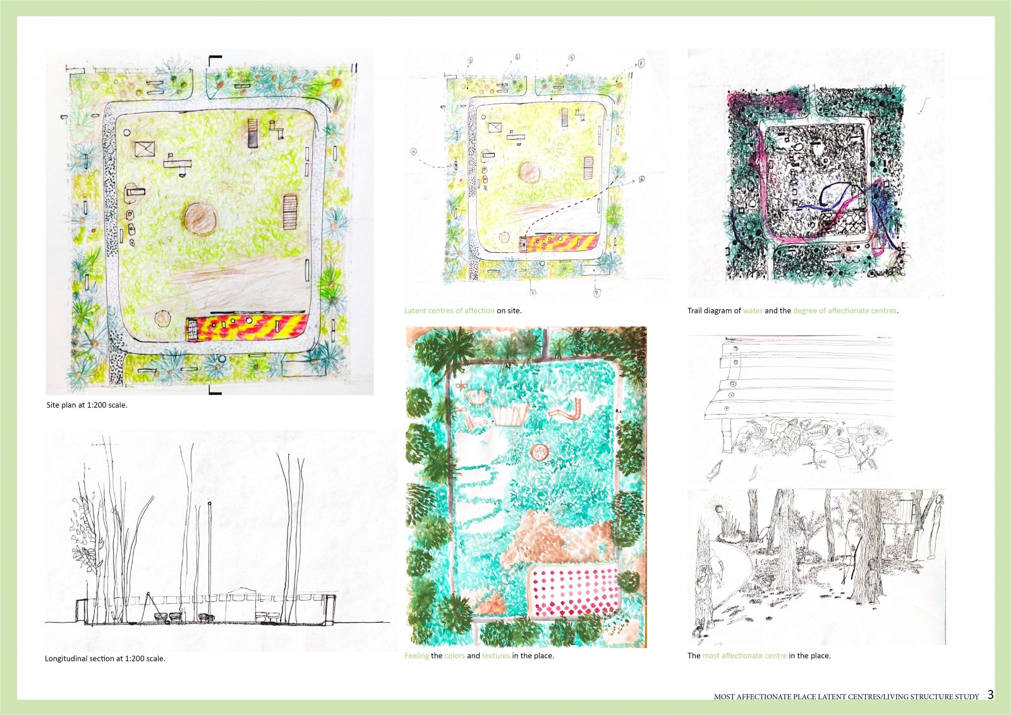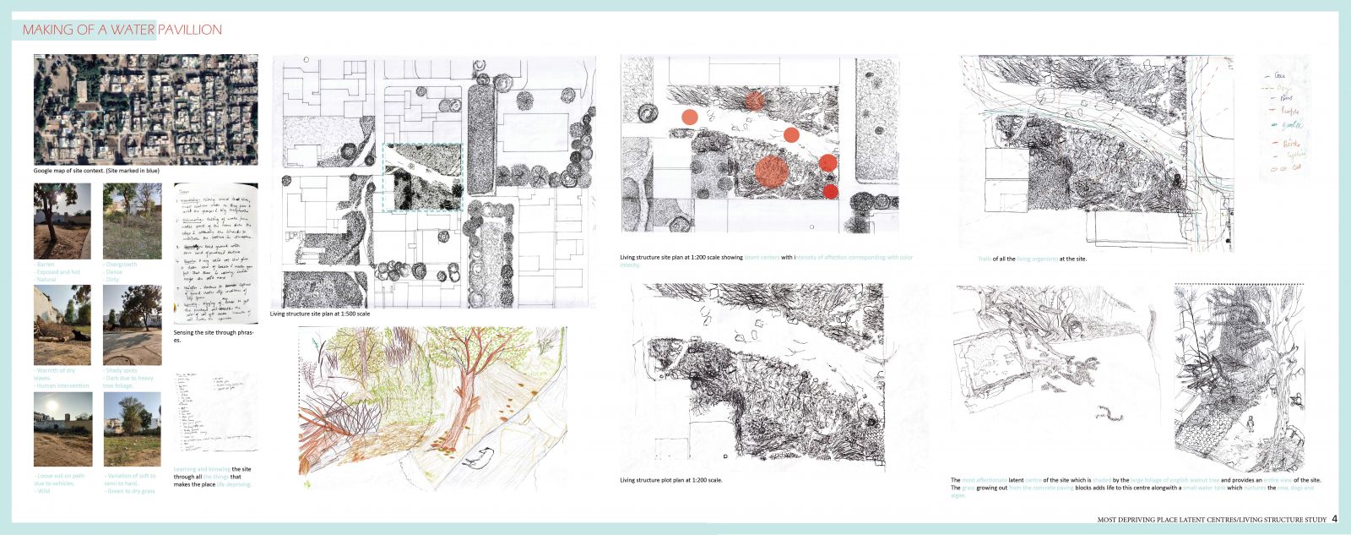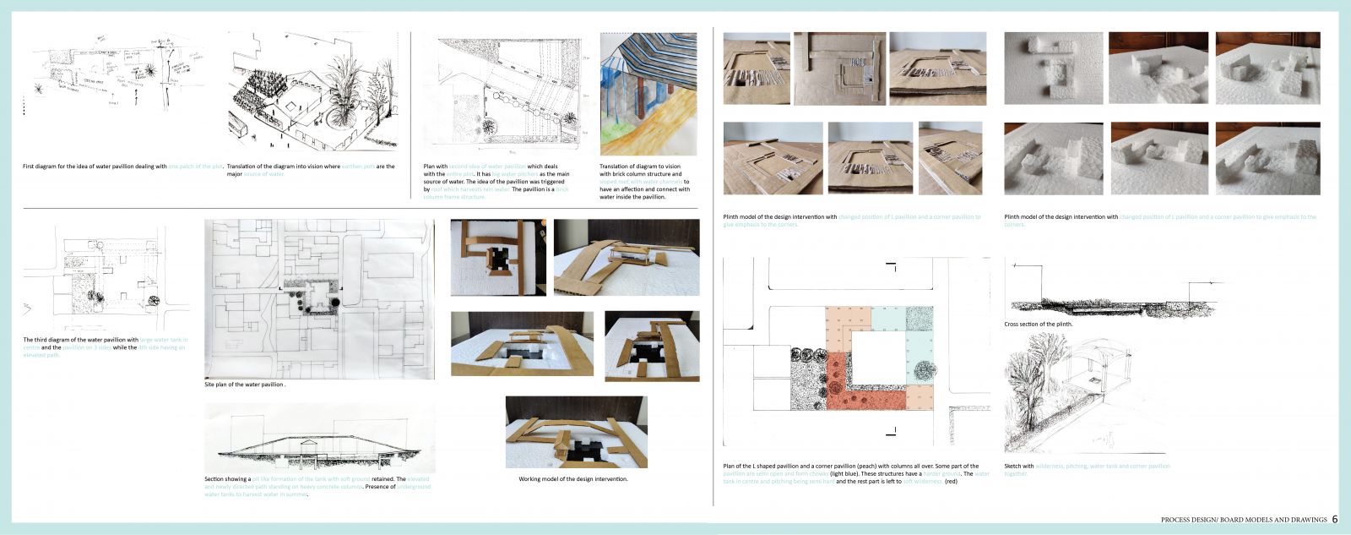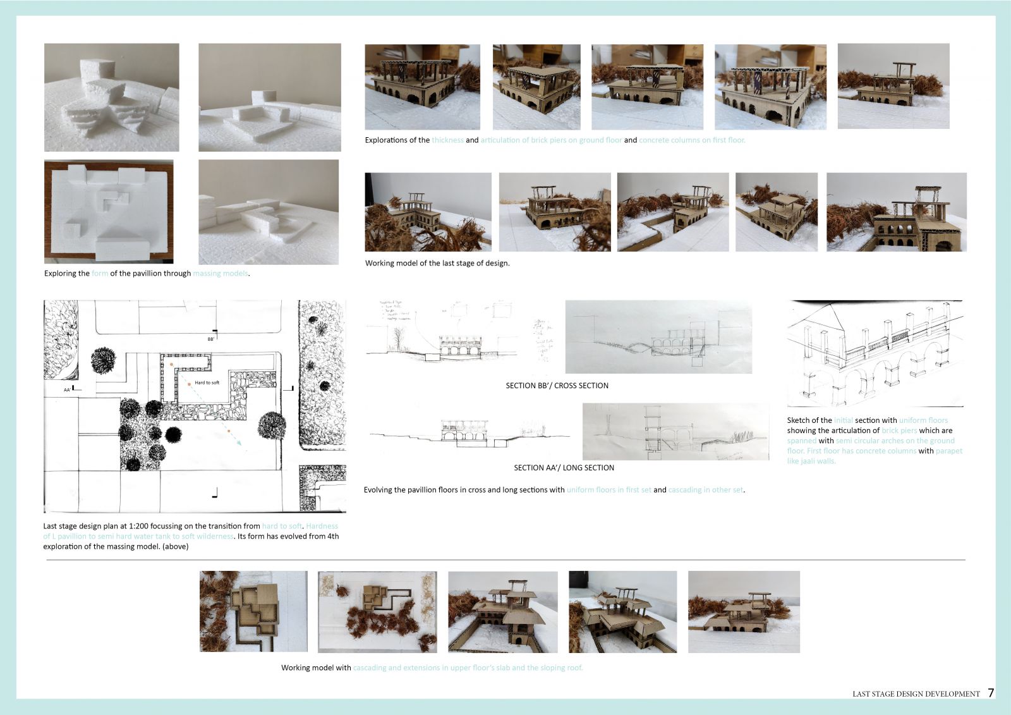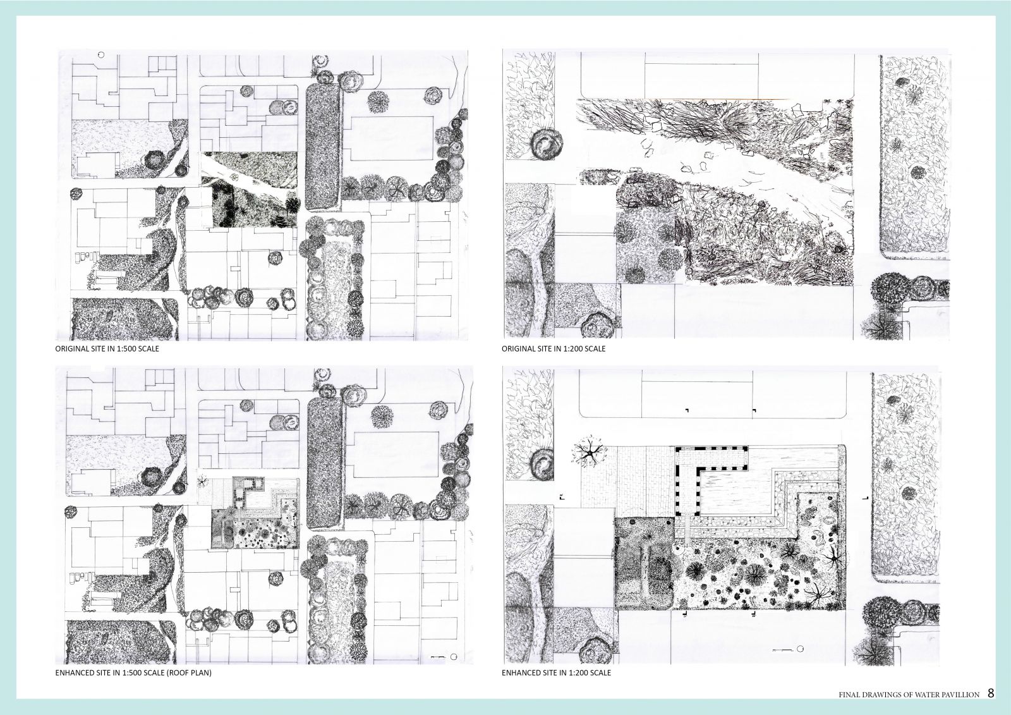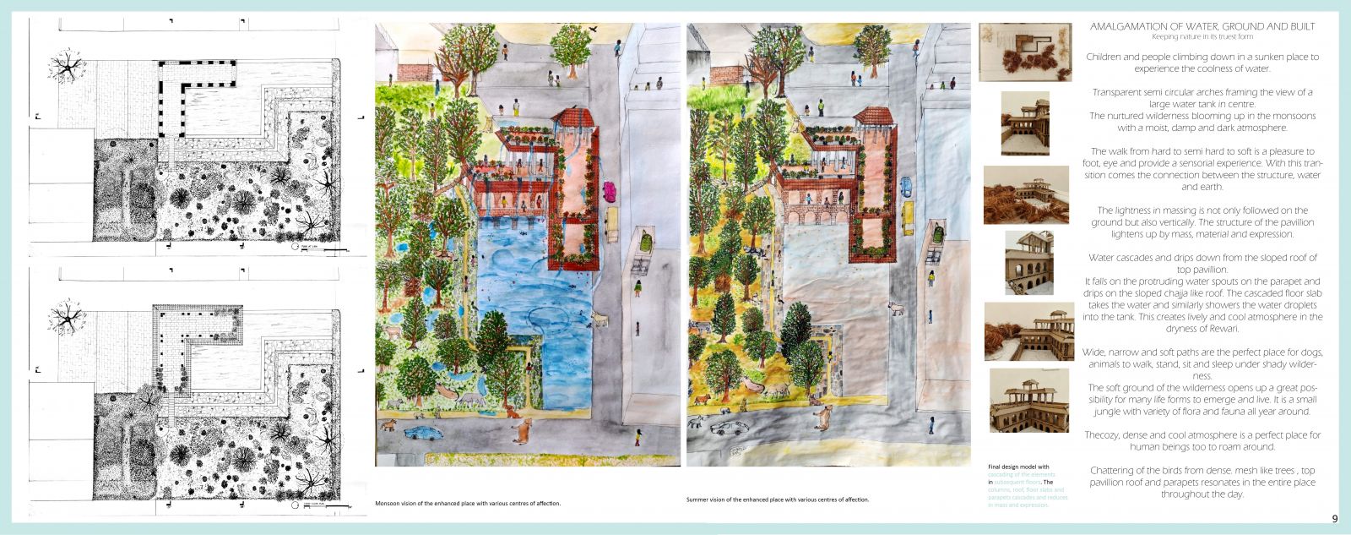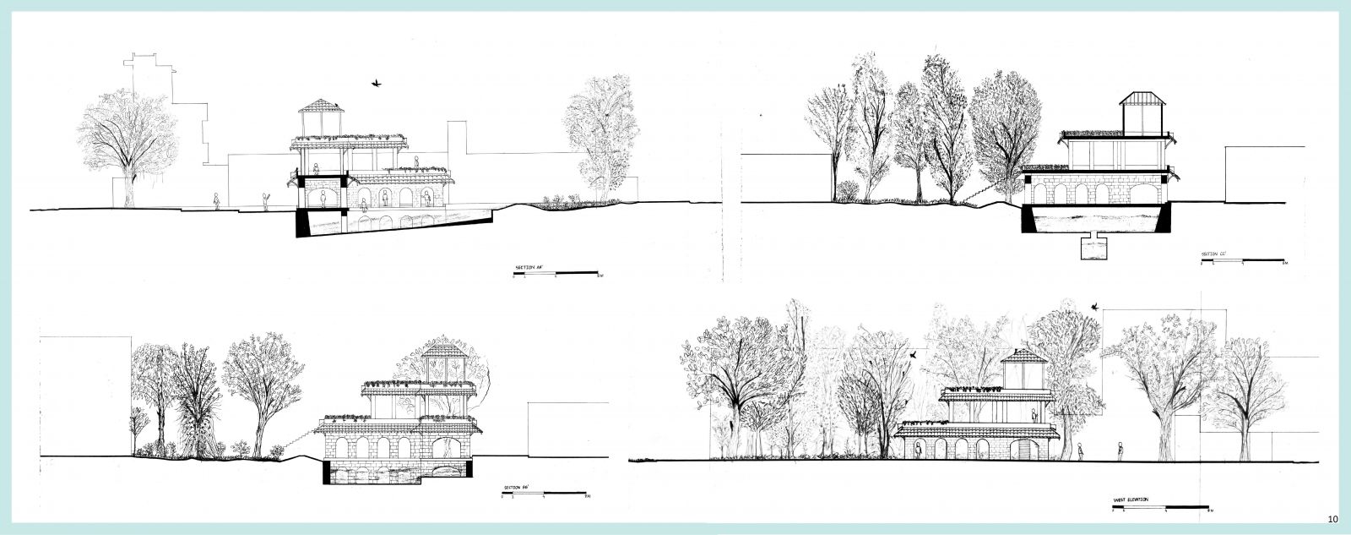- Student Prachi Aggarwal
- Code UG191027
- Faculty Architecture
- Unit L2 Studio Unit
- Tutor/s Puneet Mehrotra,Juzar Lanewala
- TA Girisha Gajjar
The design deals with intermingling of water, ground and built pavilion. The site chosen is life deprived with dry, rough, wild and inhabitable environment and is situated in Rewari, Haryana. The design intervention starts with water being the primary source to enhance the place. Further spreading its arms it corresponds with ground and the built structure, which are directly related to the living structure of the site. Some of the features like transition of ground from hardness to softness alongwith the cascading effect in the water pavilion directly responds to the flow and nature of water, hence making the place live in monsoon. In order to have the cascading effect, all the elements cascades as one goes above the ground floor and participates in the natural flowing of water into the central water tank. In summer, the tank is deprived of water to an extent but the water is harvested in underground tanks during monsoon and retains the existence of the tank.
The L shaped pavilion around the water tank extends underground and is submerged in monsoon while in summer it can be accessed through a ramp and people can have closer connection with a thin sheet of water touching the base of the tank. The hardness of the pavilion, the semi hard water tank and the soft wilderness provides a rich shelter for other sorts of life like birds, animals, insects, vegetation etc. Hence, the intervention brings nature and the life forms together in a place.
The architecture of the pavilion is inspired from the traditional elements under Hemu’s rule. Hence, it has a greater impact on the people and fulfills the quest of water in an otherwise dry and hot place.
