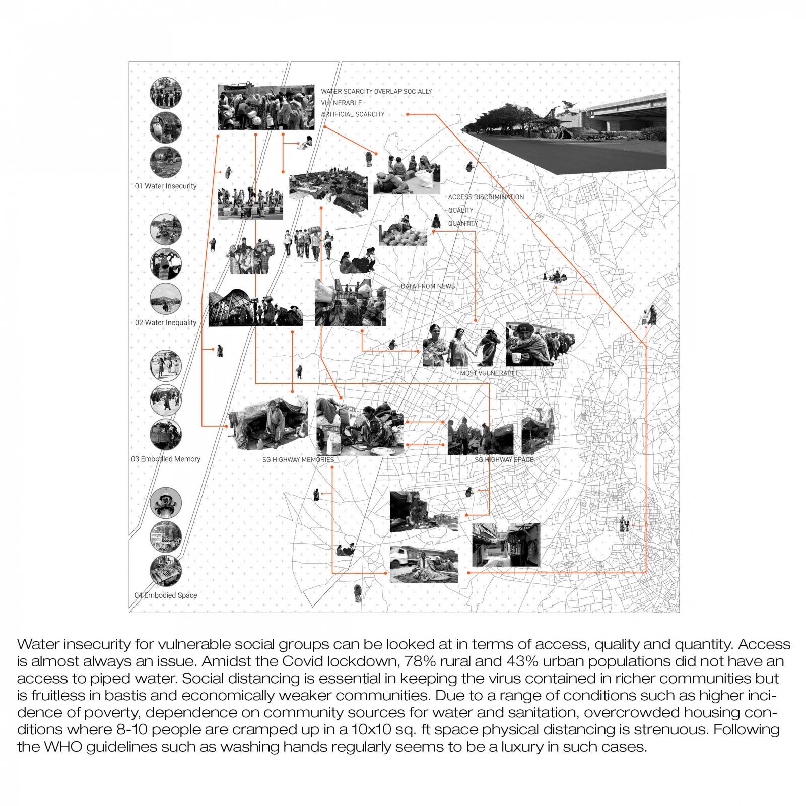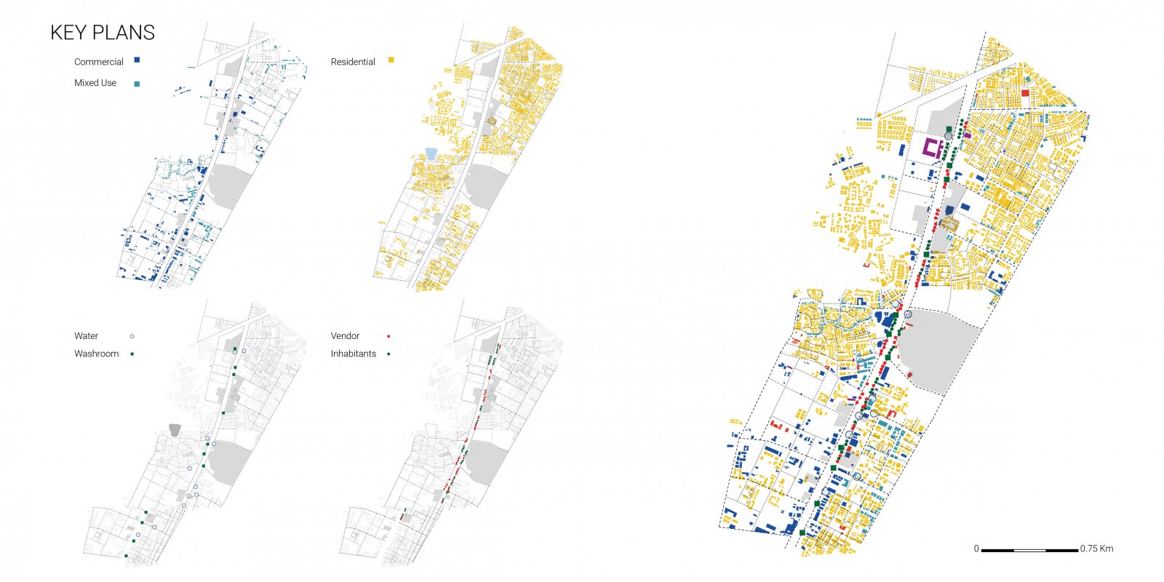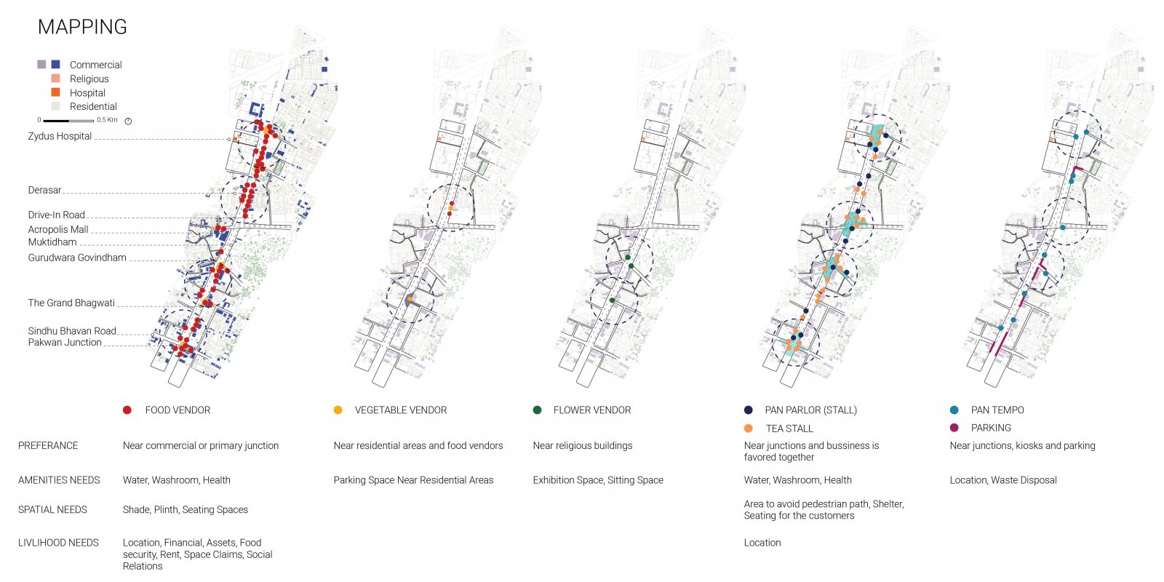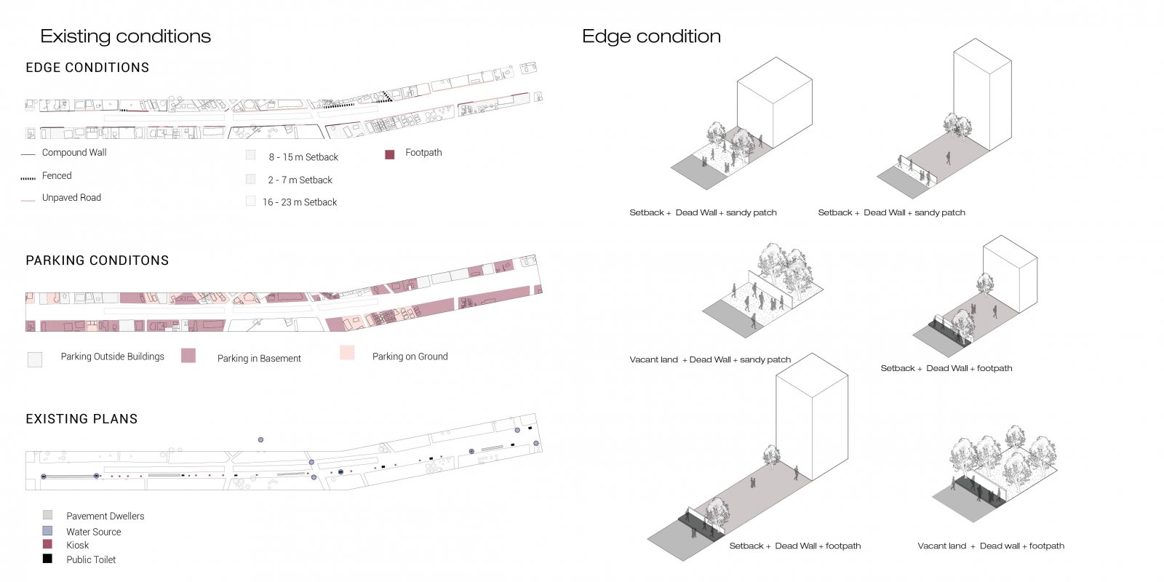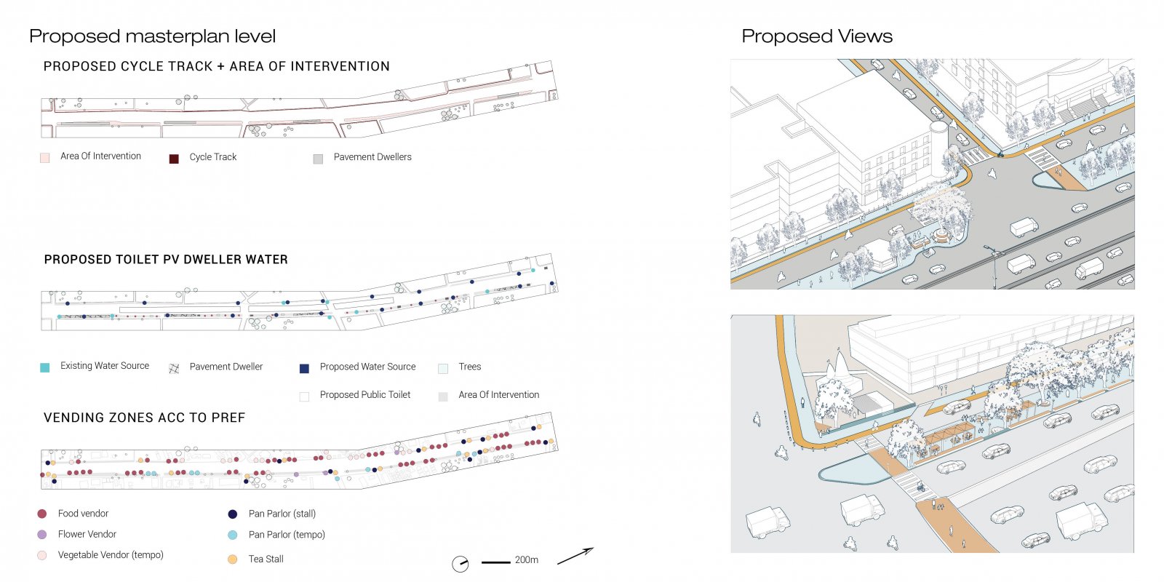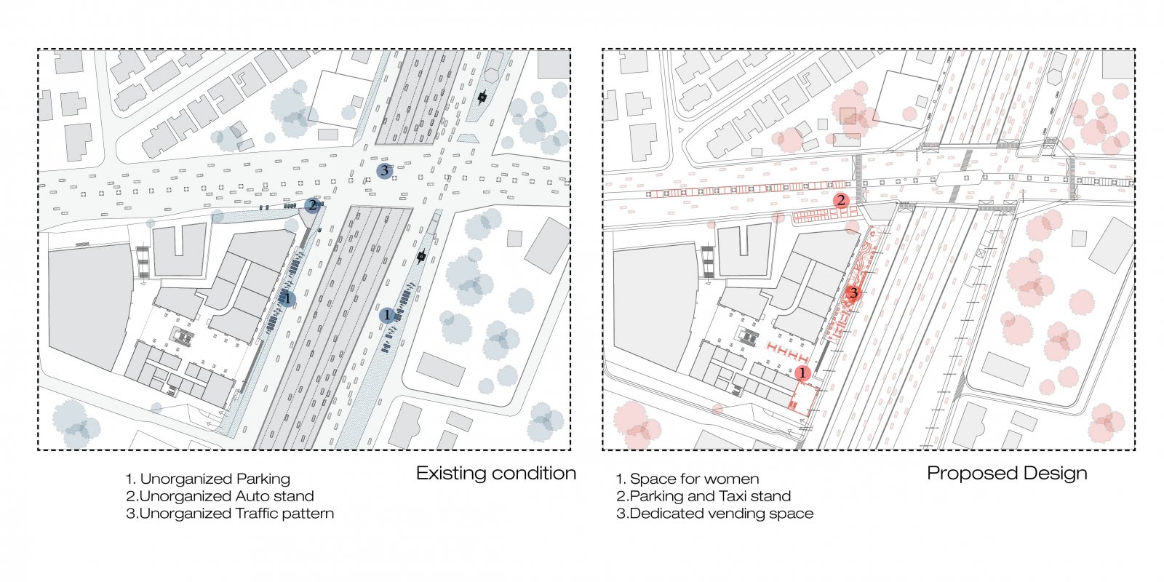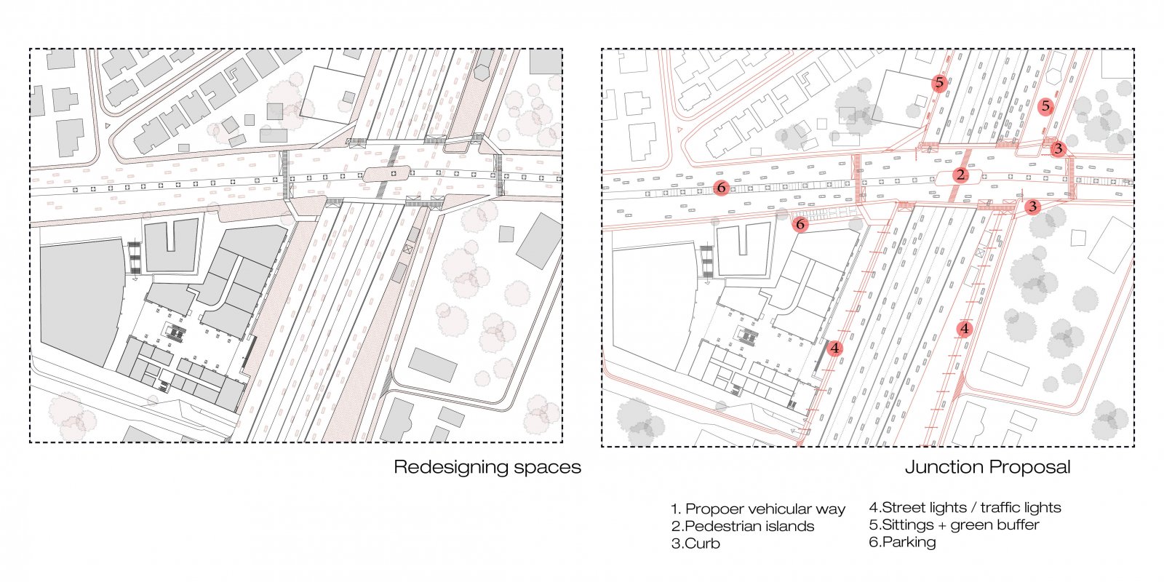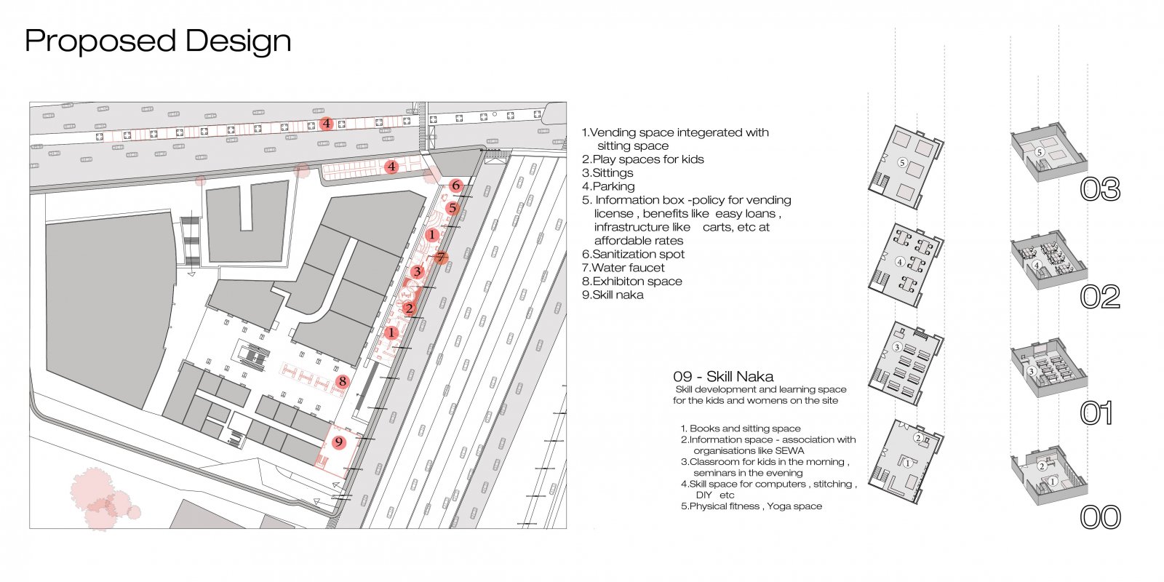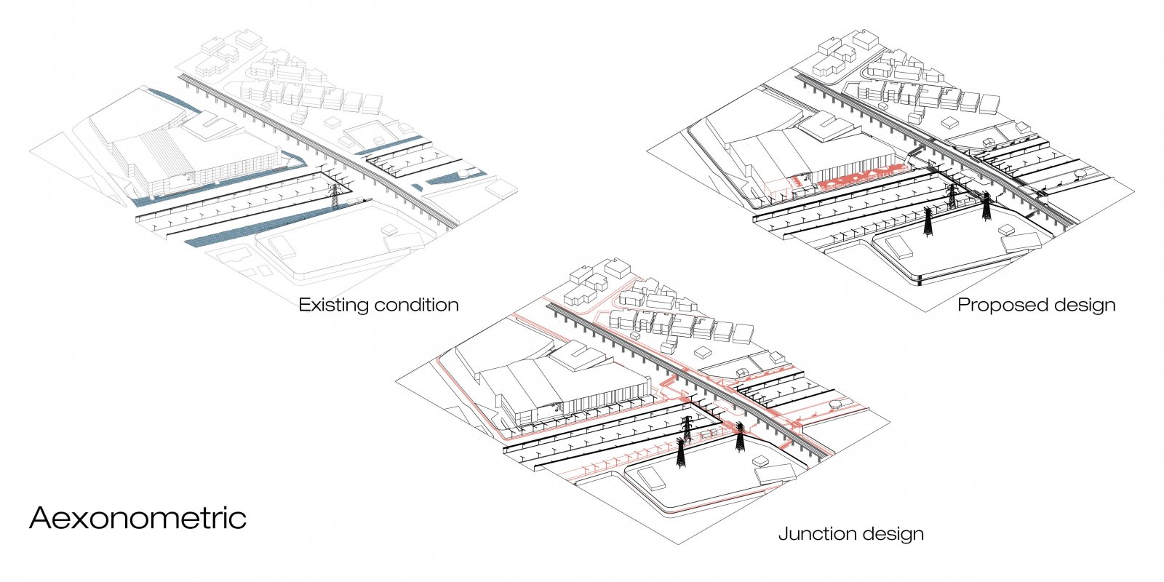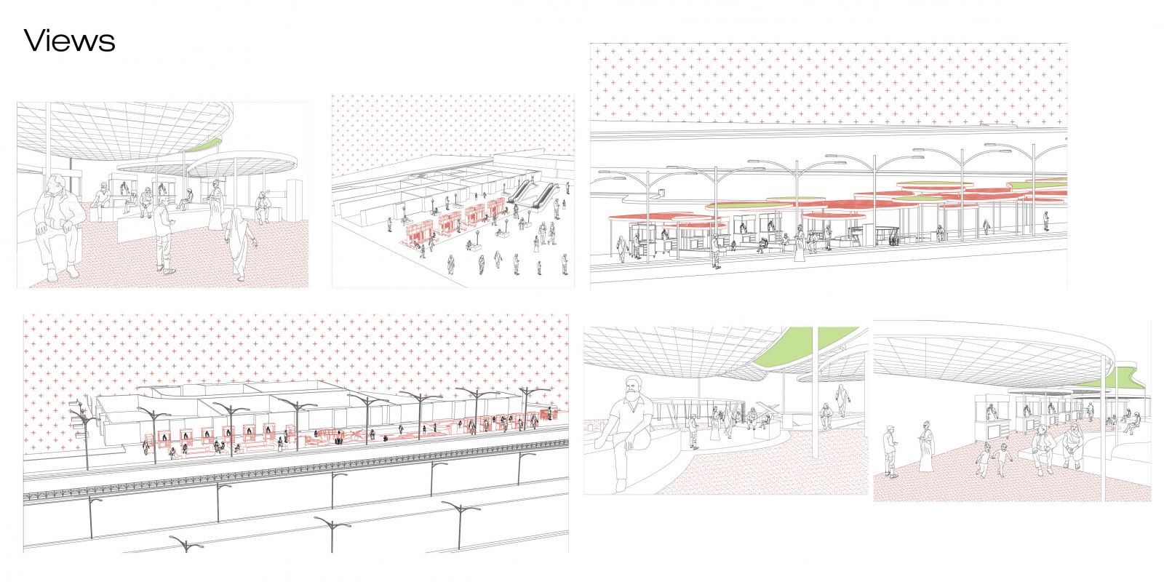- Student VIDUSHI A TOLA
- Code UD3817
- Faculty Planning
- Unit L3 Studio Unit
- Tutor/s Vrushti Mawani,Mariana Paisana
- TA Arun Biswanath
The site for the studio was along sg highway . The highway was built as a bypass but over the years as the city grew, it has become a part of it.It is majorly commercial on the immediate edge since the highway has emerged as a hub for entertainment and corporate parks. The residential area is then seen away from the primary streets. It is a typical urban setup with residential along the inner secondary and tertiary streets.There is no shelter, no proper seating spaces, exposure to heat and rain, uncertainty of customers depending on infrastructure they have, dependence on elements like trees, boundary walls and open spots near the kiosk.There are also excessive unauthorized rents, claims for space by other users and constant negotiations with those users.From these inputs the identified needs are- a water source near the vending locations, space for storing their belongings, space for parking the laris and security of space. There is also a need for proper seating, shelter, designated spaces and access to garbage dumps nearby.https://drive.google.com/drive/folders/1LOM560HrM26qU6PcLlGpW1uJZA9wzgf8?usp=sharing
