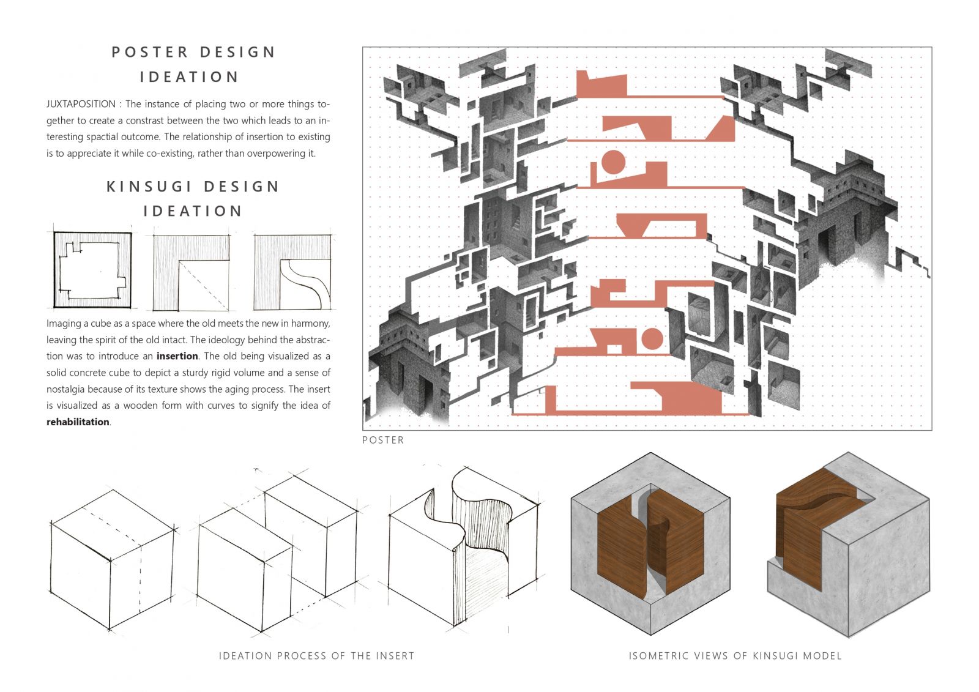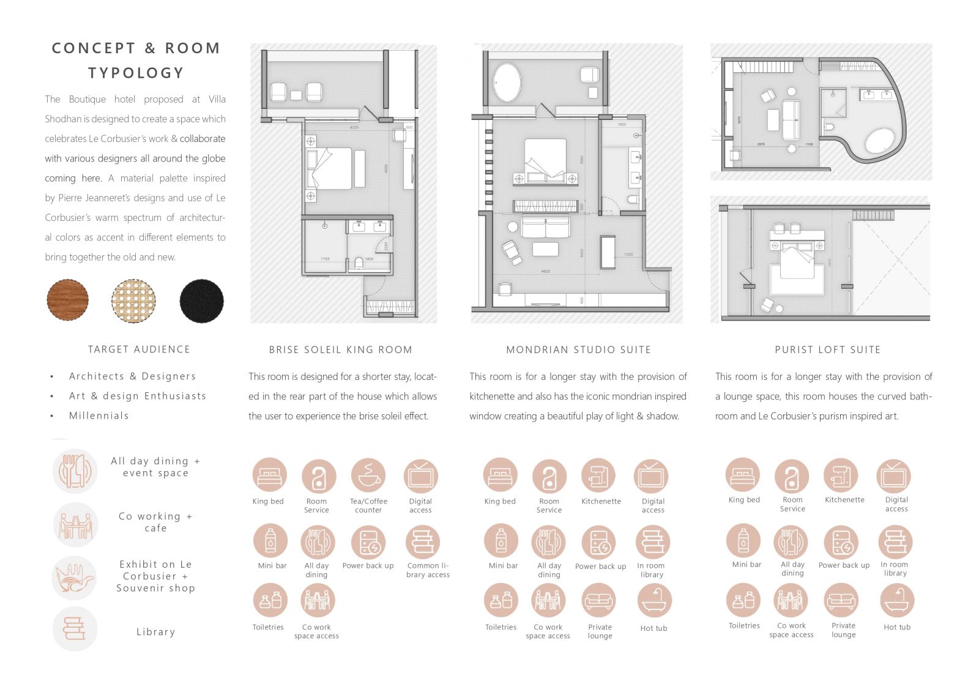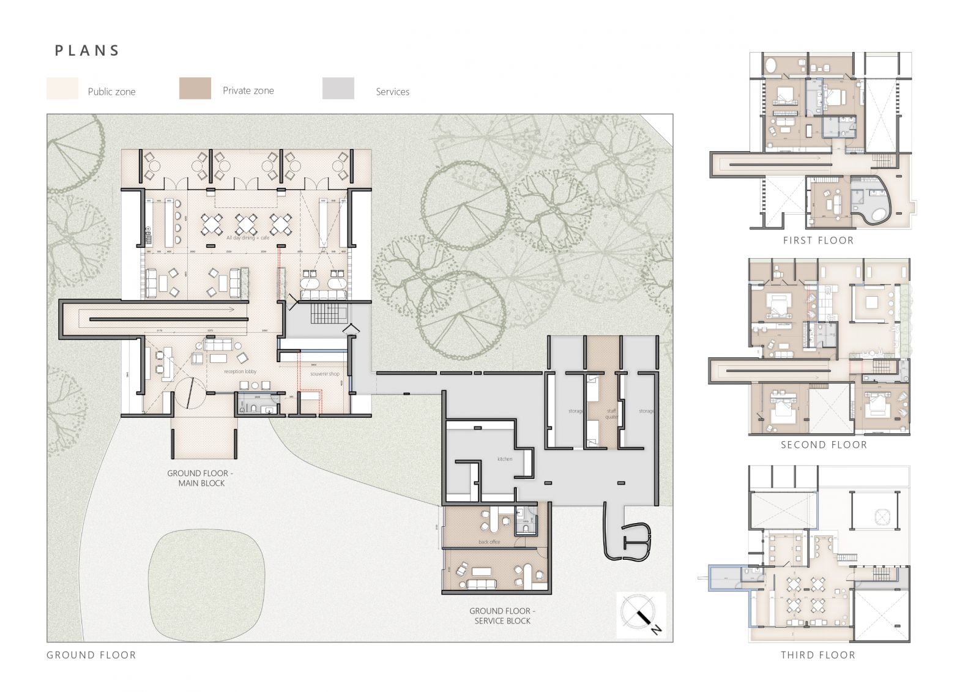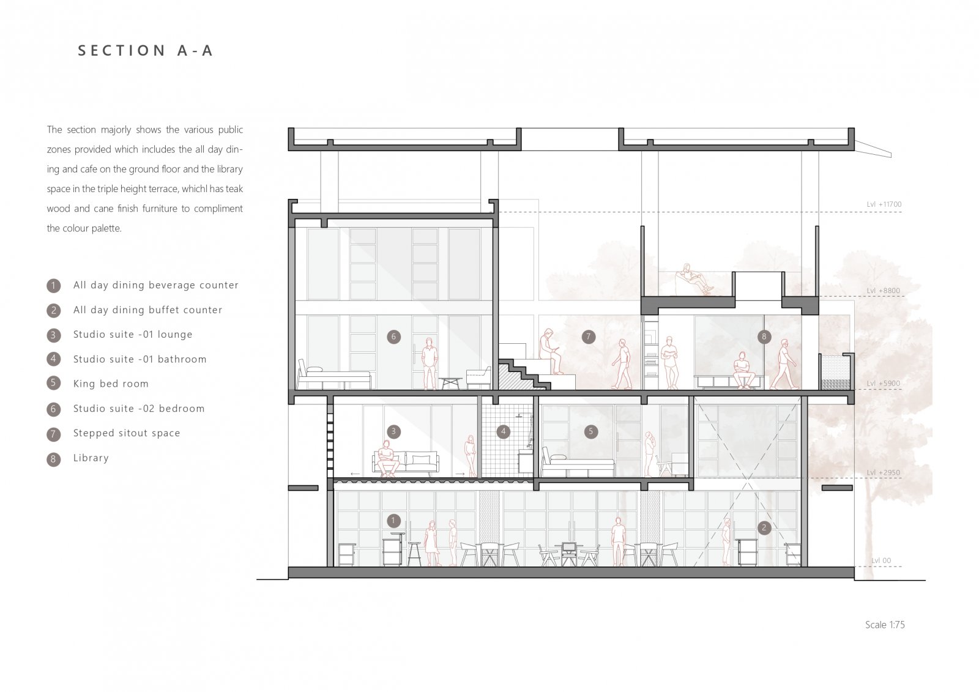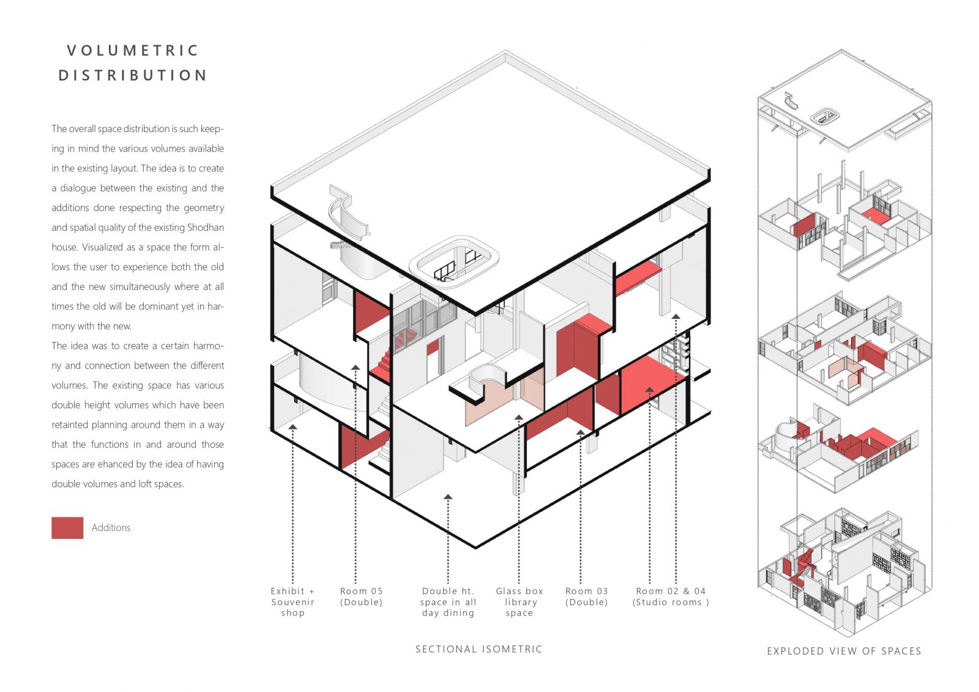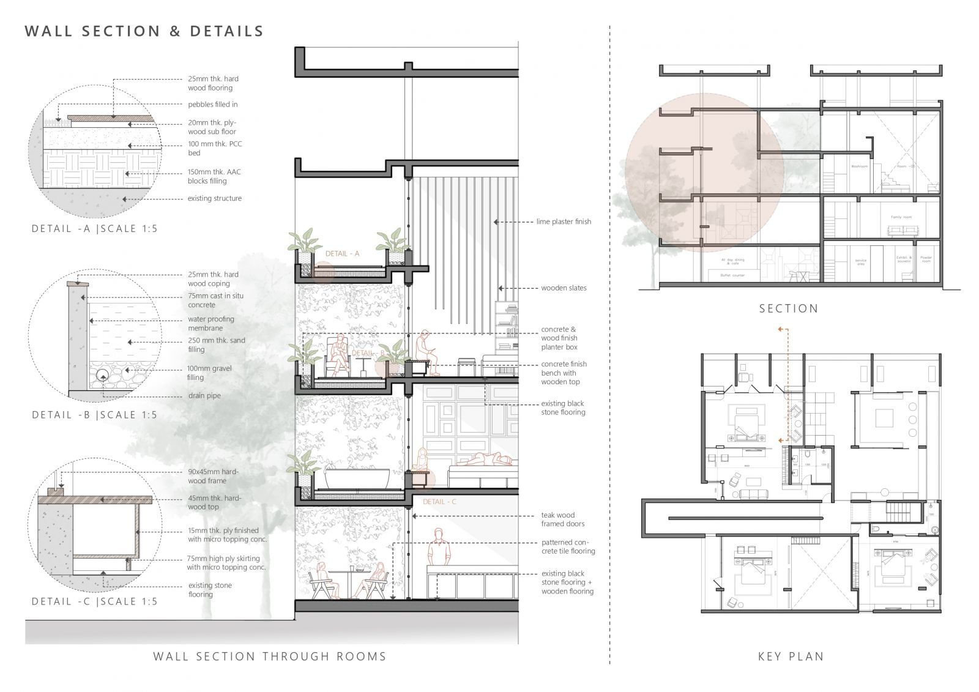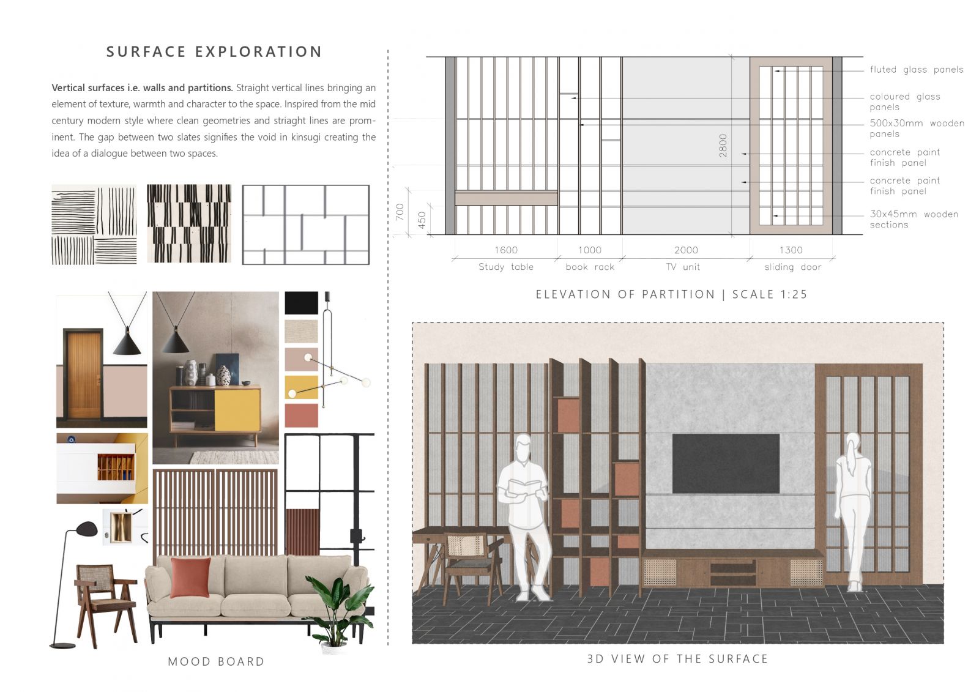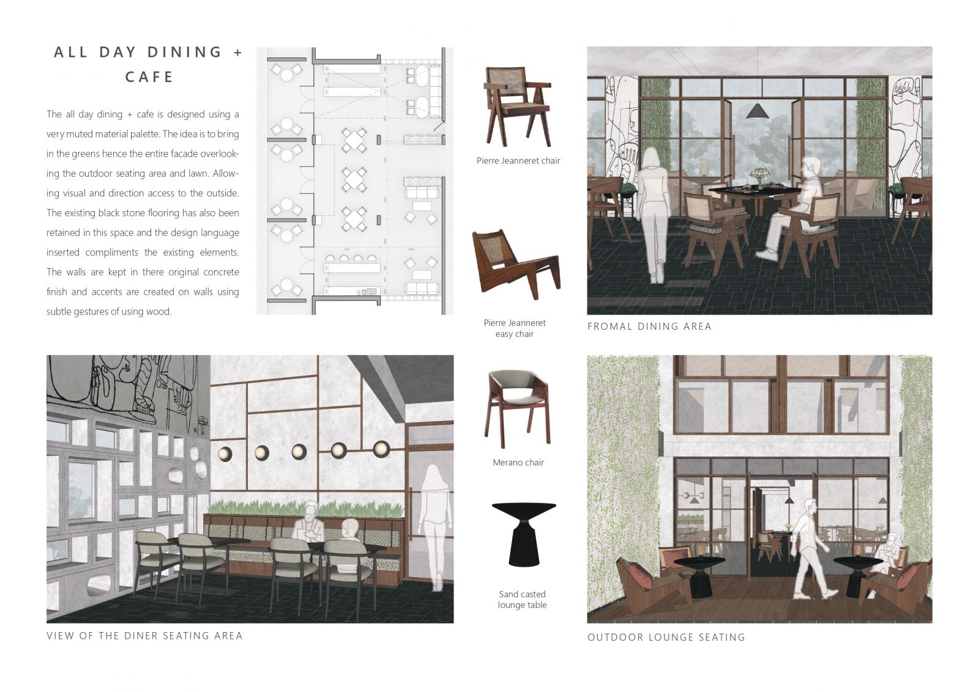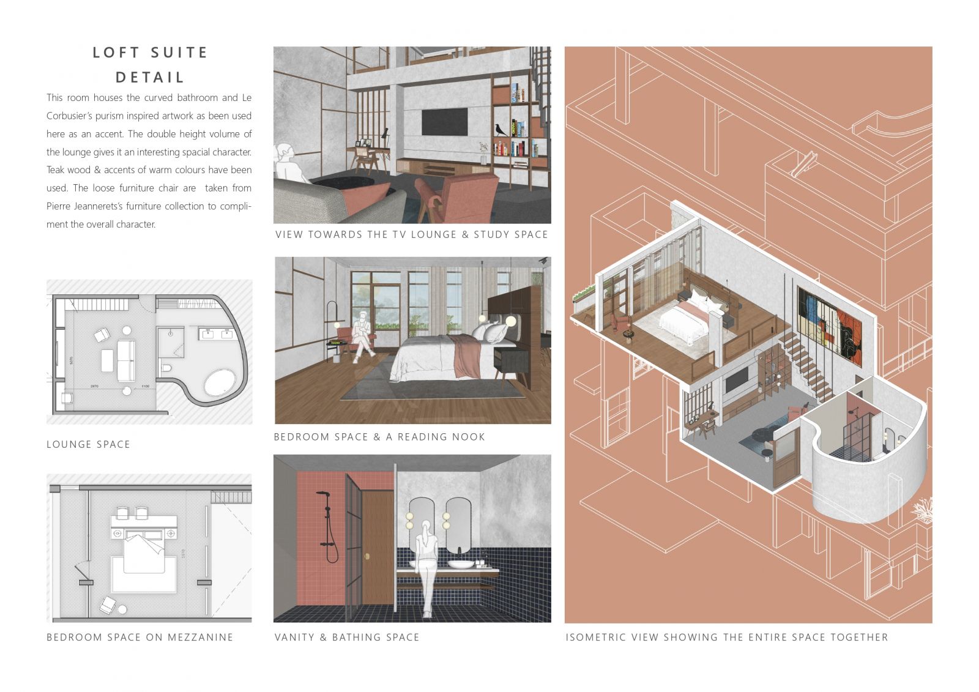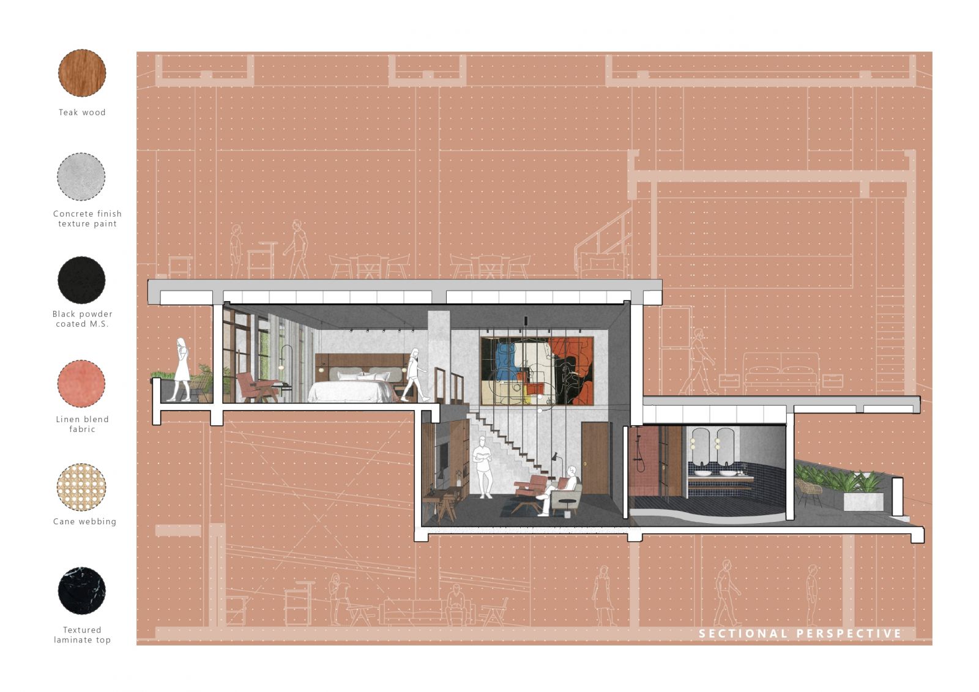- Student TANYA GULATI
- Code PG191045
- Faculty Design
- Unit L4 Studio Unit
- Tutor/s Amber Dar wagh,Khushru Irani
- TA Ketaki Jadhav
The project started with exploring various parameters of adaptive reuse. The core ideology behind the project being, that the relationship of insertion to existing structure is to appreciate it while co-existing, rather than overpowering it. The Boutique hotel proposed at Villa Shodhan is designed for the art and archi¬tecture community and millennials eager to try new things. It’ll be a space to experience Le Corbusier’s architecture, collaborate with various designers all around the globe coming here. The space being planned around 3 major zones – Public which houses the all-day dining and café, reception lobby, library and roof gardens; Collaborative where the event space and Co-working space allows the opportunity to connect and collaborate with fellow designers along with an opportunity for the locals to also access the Villa Shodhan; and Private zones which include private lounge and bedroom spaces. A material palette inspired by Pierre Jeanneret’s designs and use of Le Corbusier’s warm spectrum of 63 architectural colors as accent in different spatial elements to bring together the old and new. A combination of horizontal and vertical lines have been explored to create interior elements inspired from the mid-century modern style where clean geometries and straight lines are prominent. The gap between two slates signifies the void creating the idea of a dialogue between the existing and the insert.
