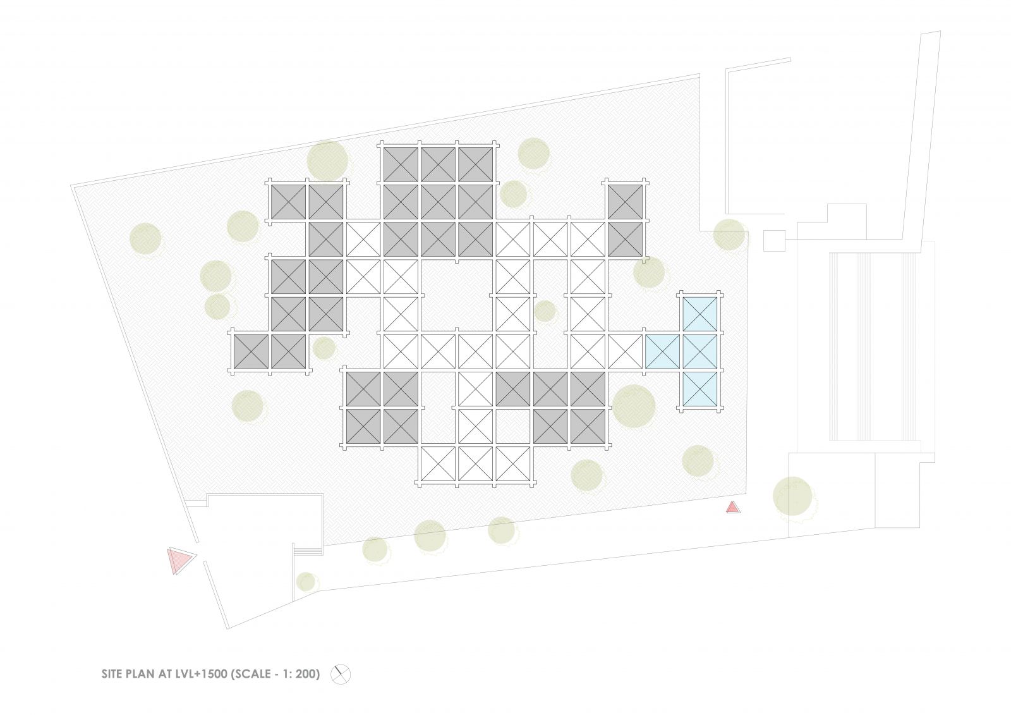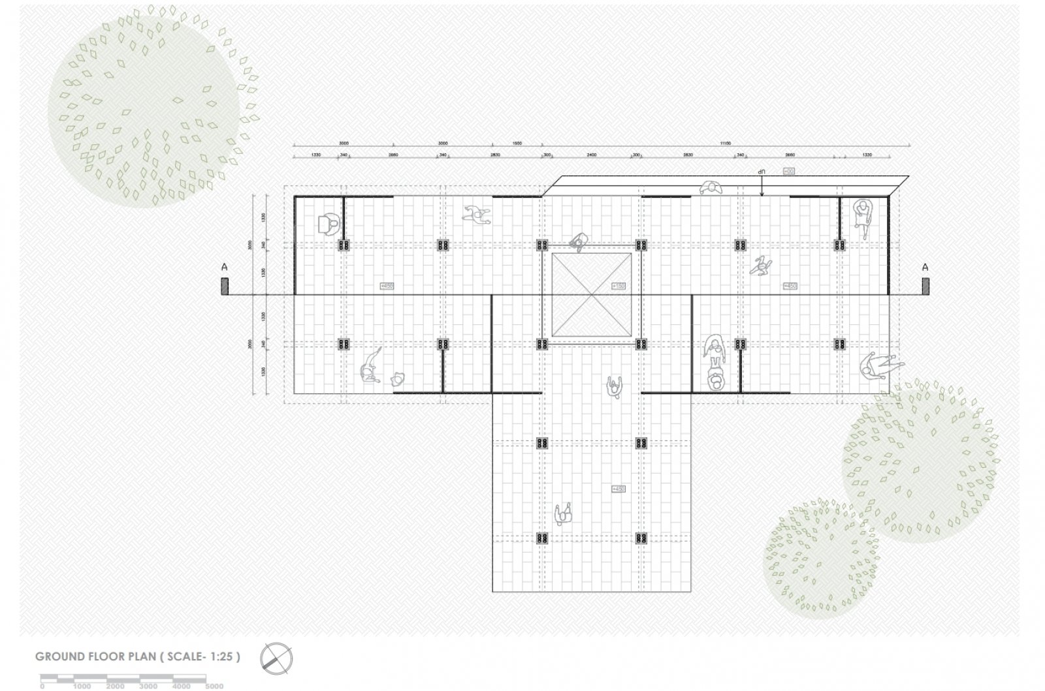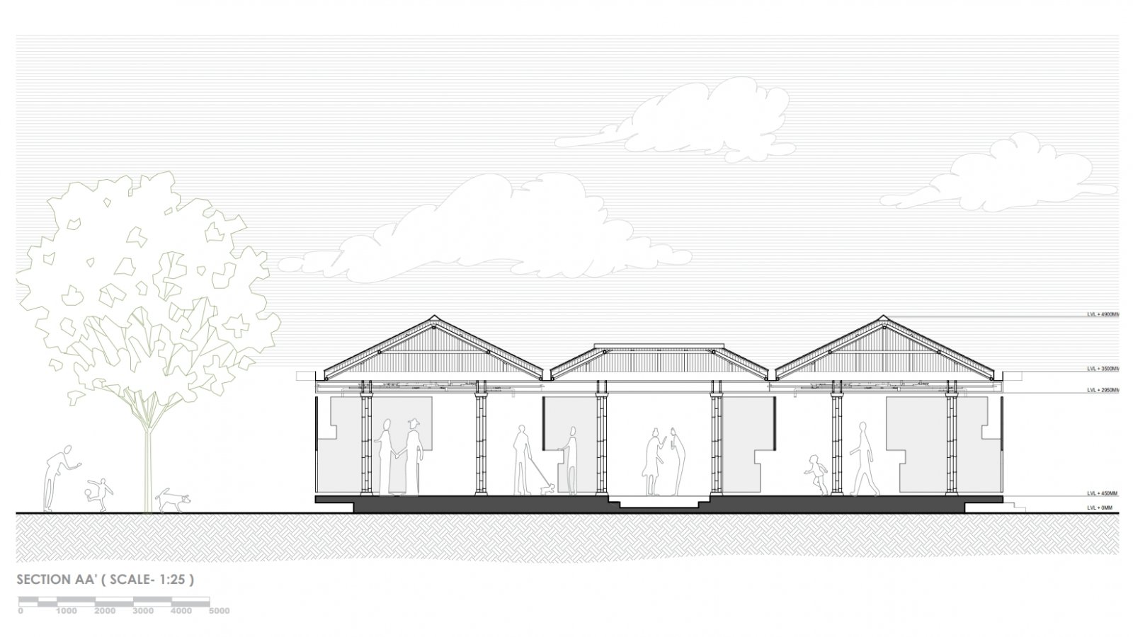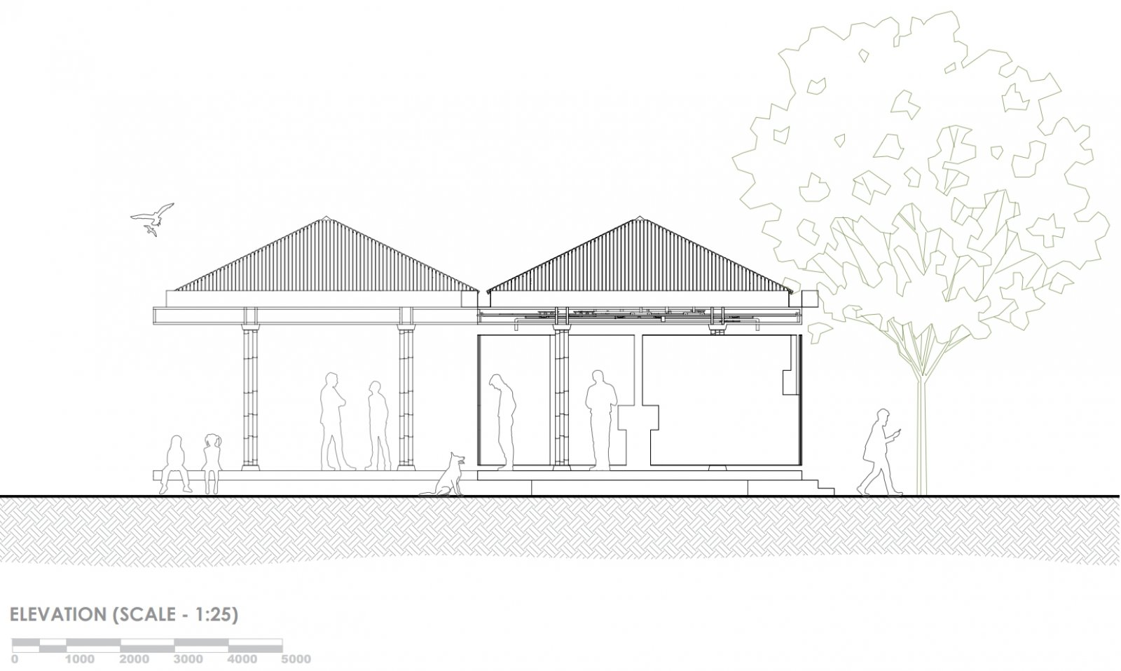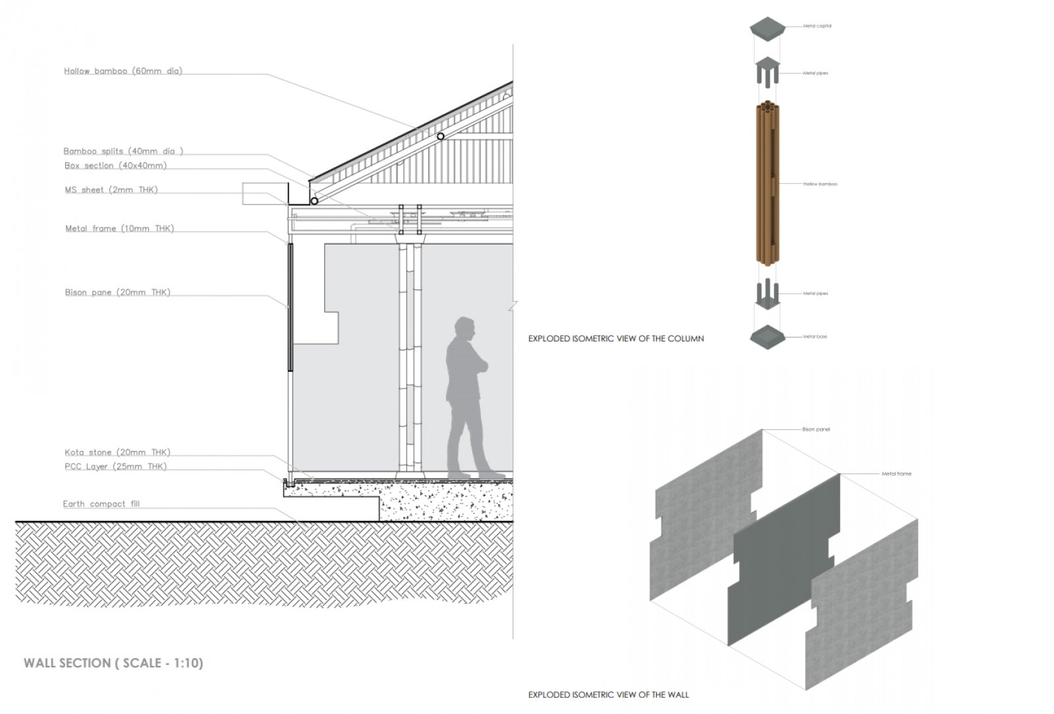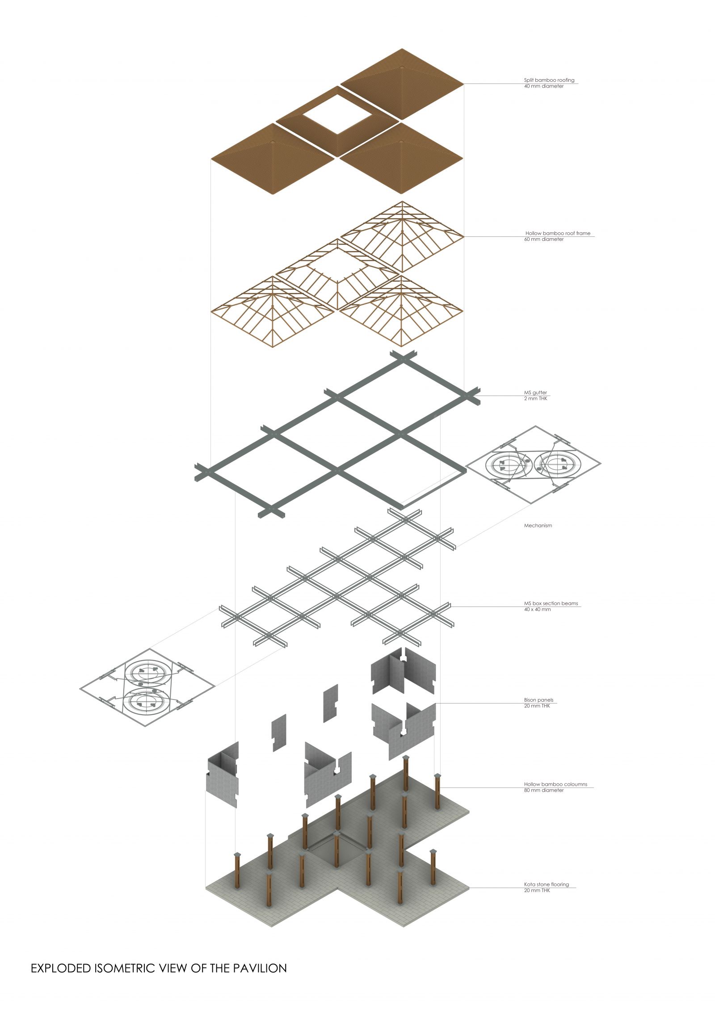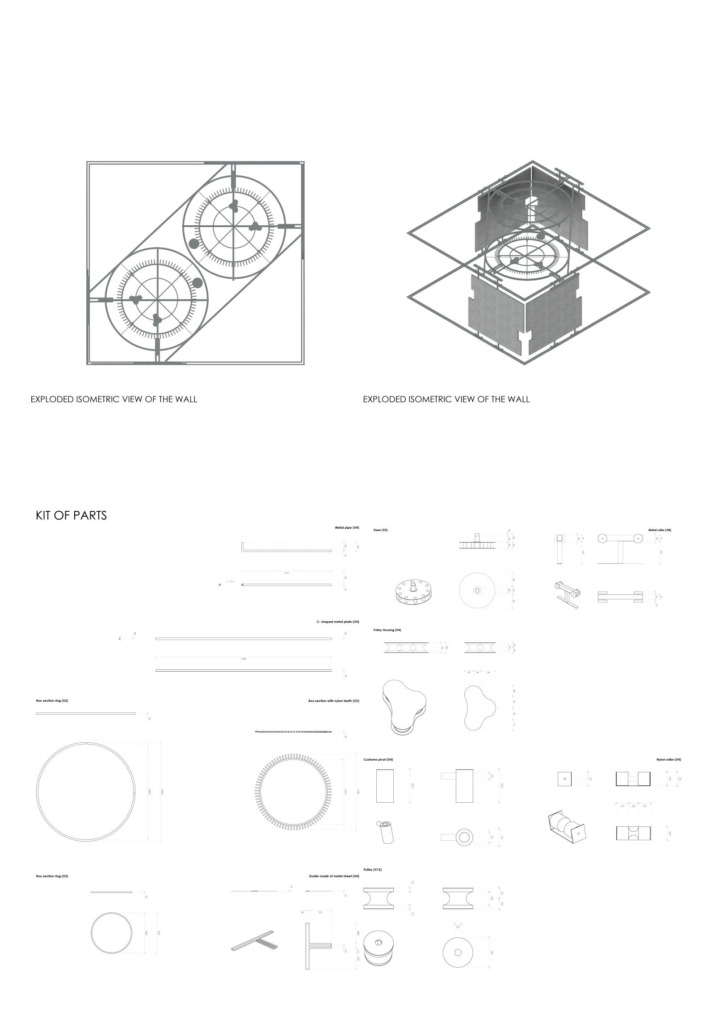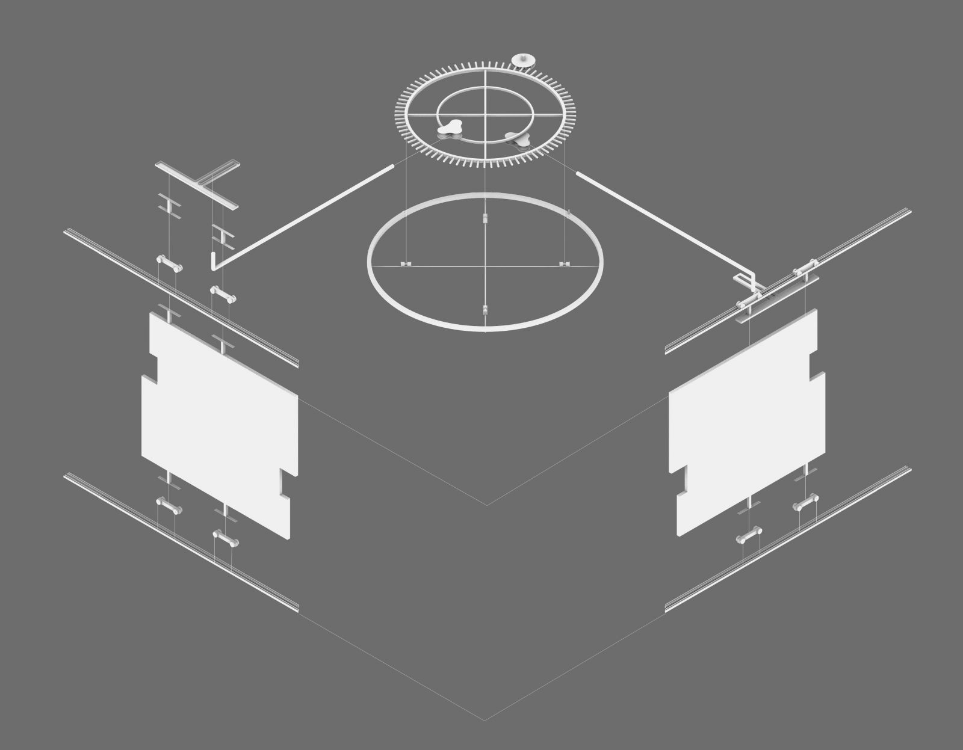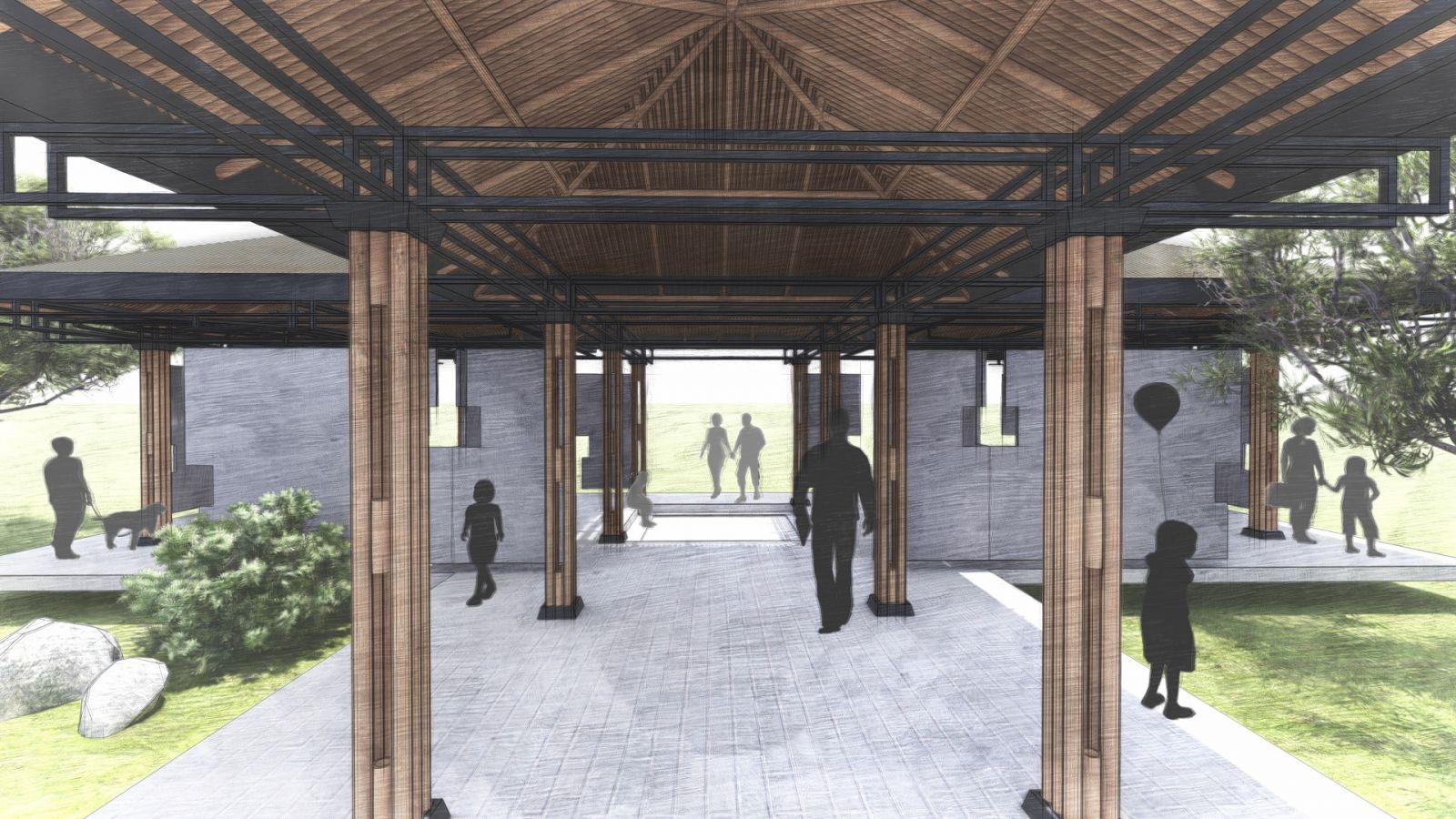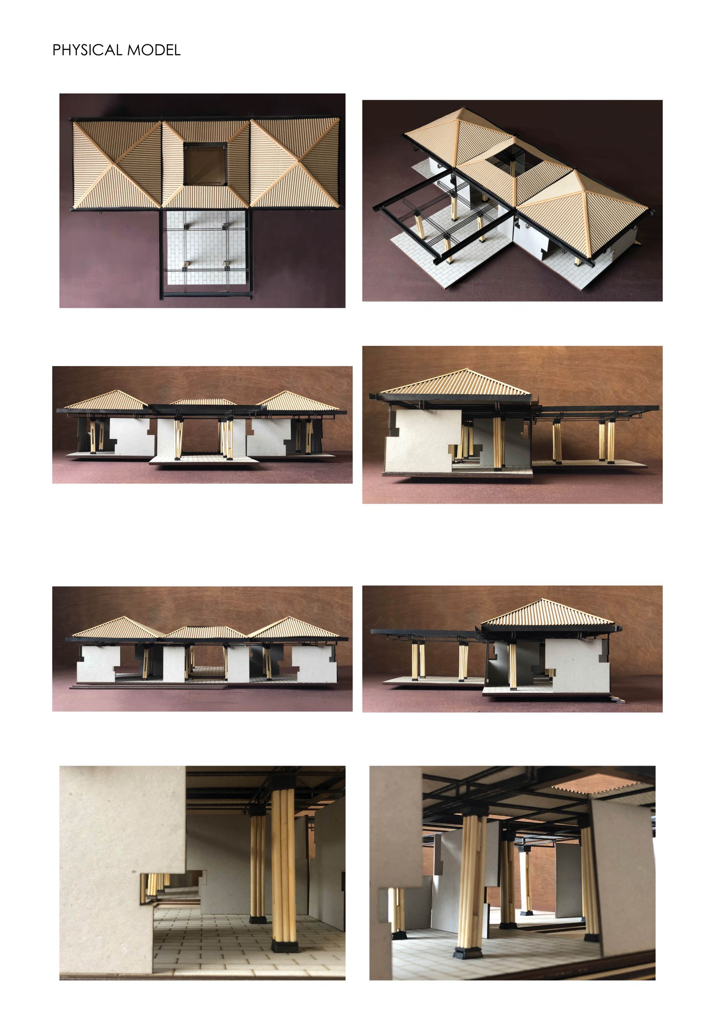- Student N Jatin
- Code UG180217
- Faculty Architecture
- Unit L2 Studio Unit
- Tutor/s Anuj Anjaria,Muntaha Rushnaiwala
- TA Monish Jhaveri
The pavilion creates a new public space for the visitors of the Sabarmati ashram. The pavilion consists of four simple modular units of 6m X 6m on the plinth which is not raised high up or sunken in the ground. The floating is little contact with the ground; hence leaving it untouched, depicting non-violence towards the site. The plinth of the pavilion is connected to the main structure so that it doesn’t seem like an attachment to the existing building rather it should be like a part of the building. The flooring in the structure is Kota stone which is designed in such a way that it has directionality towards the river.
The square column majorly consists of 6 hollow bamboos with a metal base and a capital. The 4 sided columns have two sides completely covered and the other two sides are open. This is to depict the directionality towards the river.
The moving walls provide various kinds of spaces where different types of users (introverts and extroverts) can find their own comfort zone. The movement of panels also creates open, semi-open, and closed spaces for the users as it would be used by different users at different points of time in a day.
The roof of the structure is made of a bamboo frame with bamboo splits on top of it.
Animations - Movement in the plan- Click here
