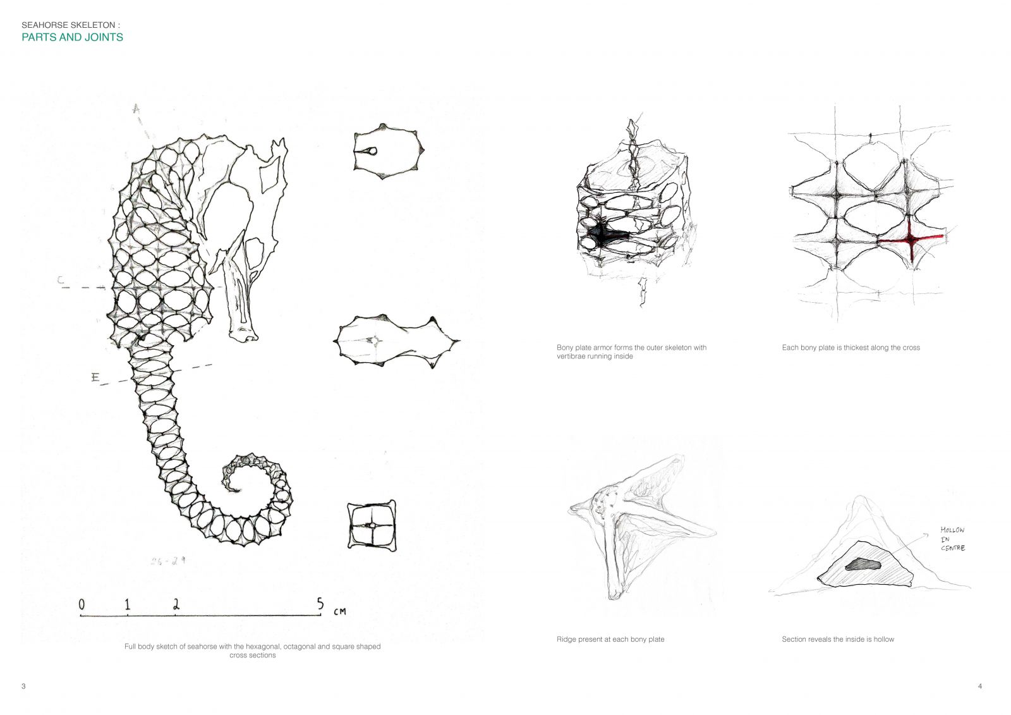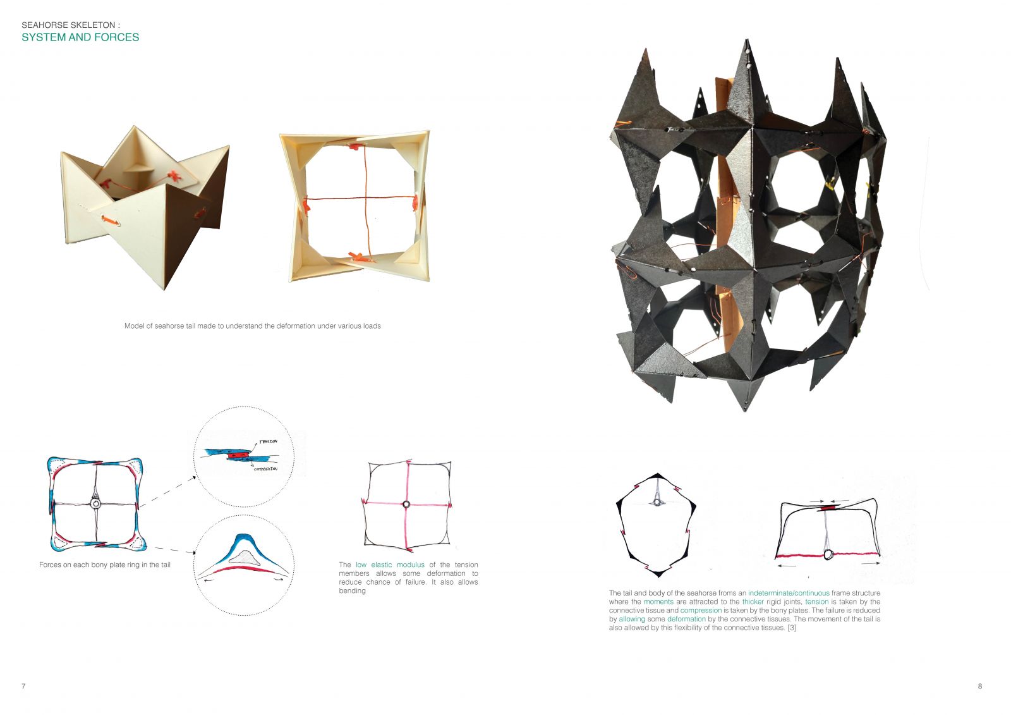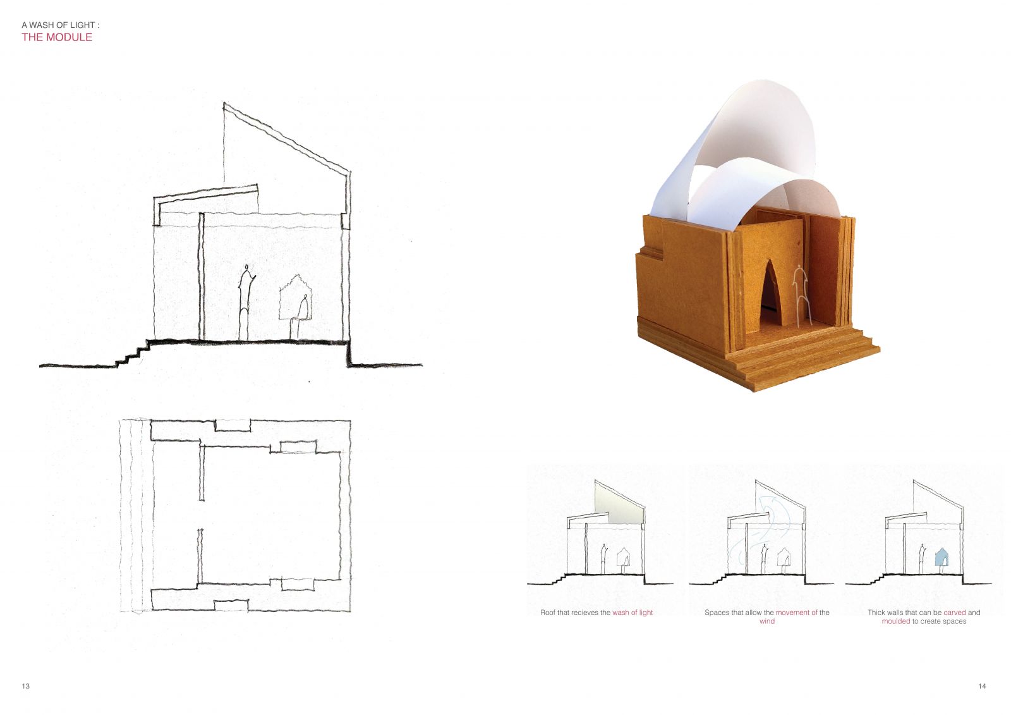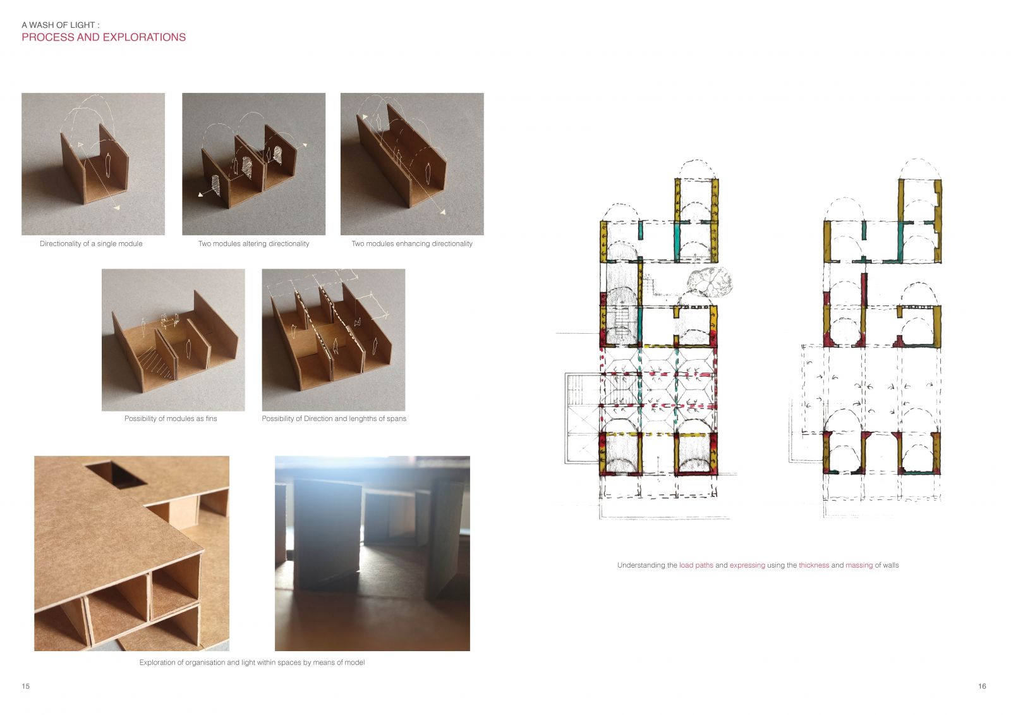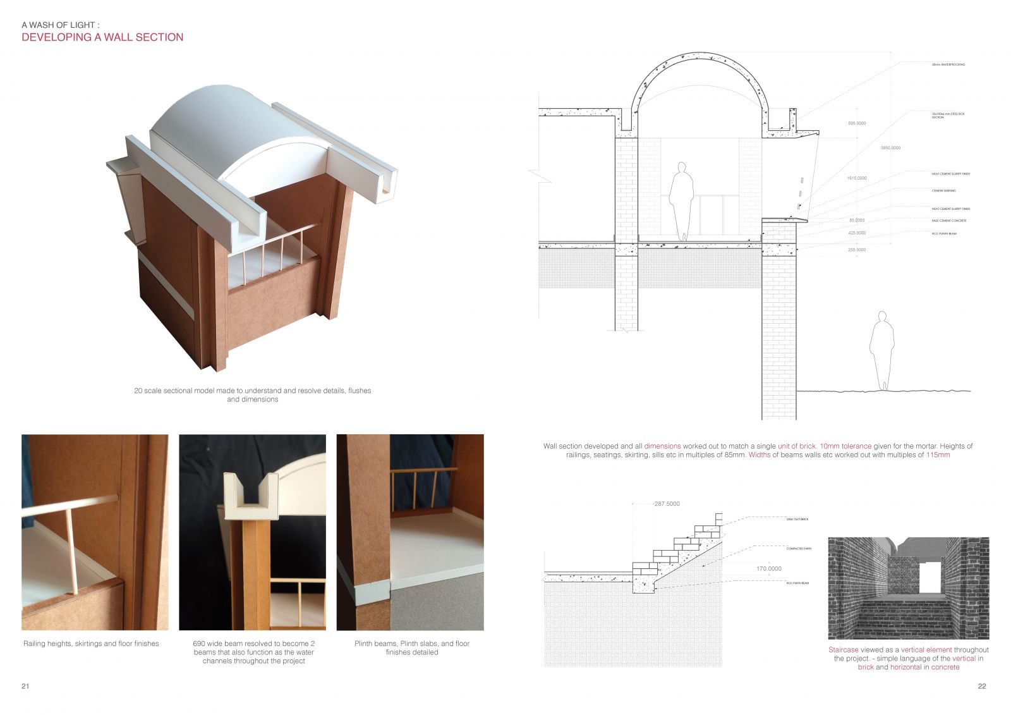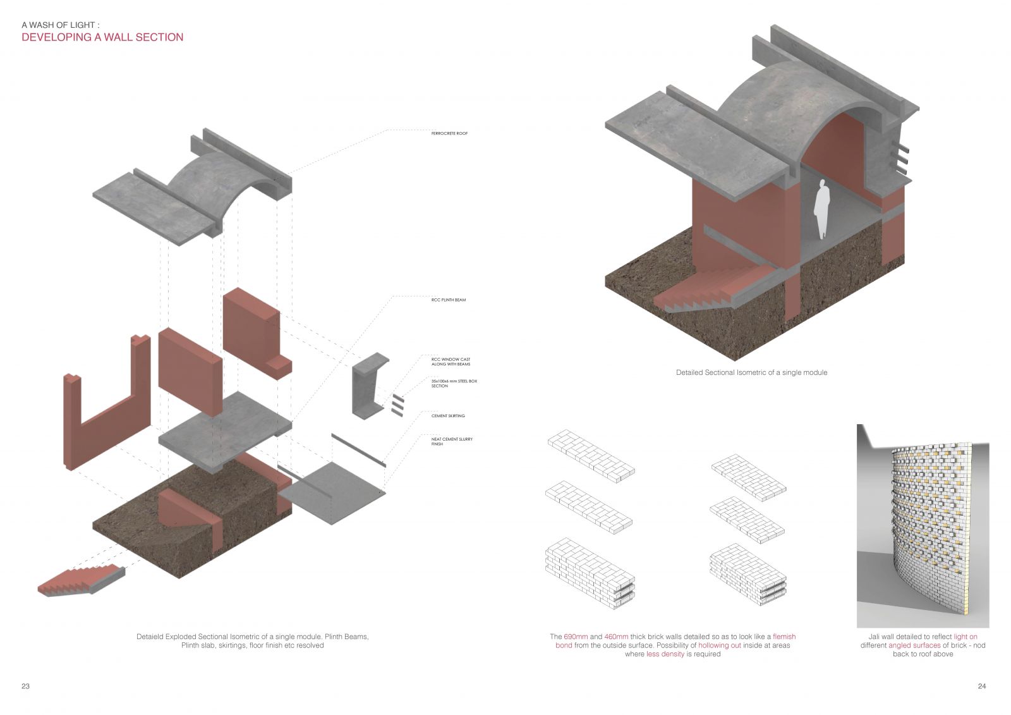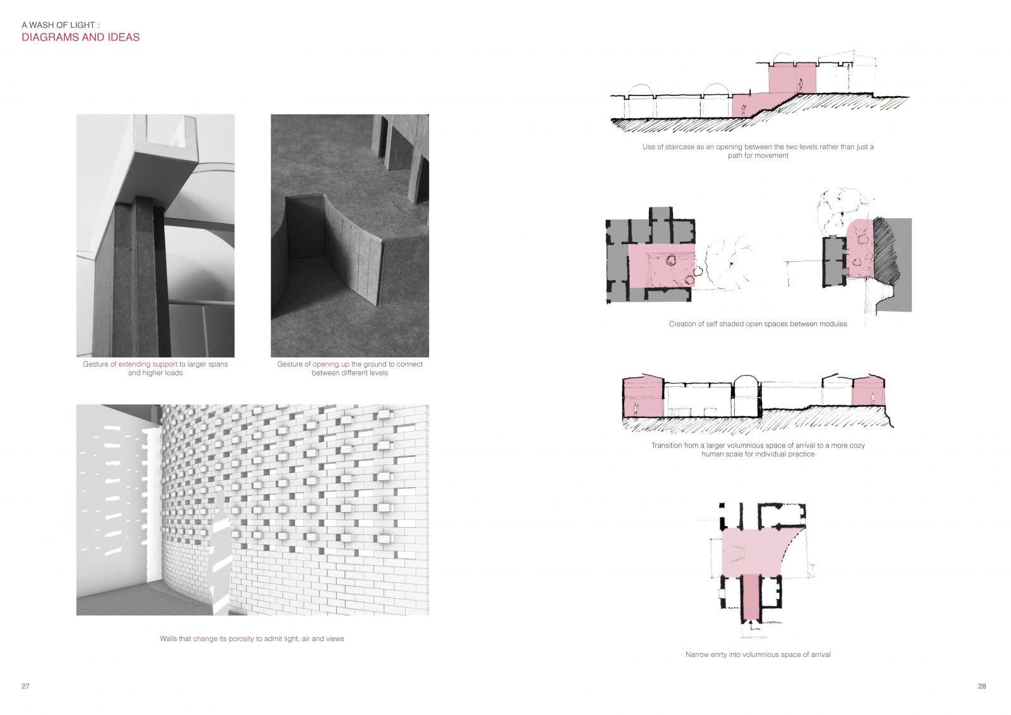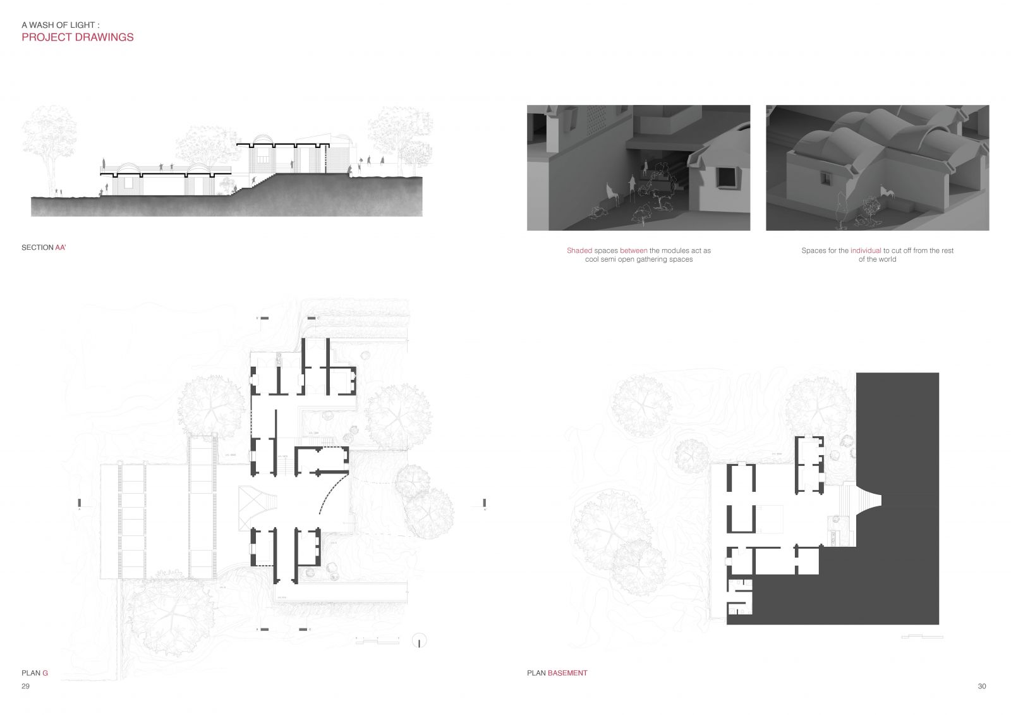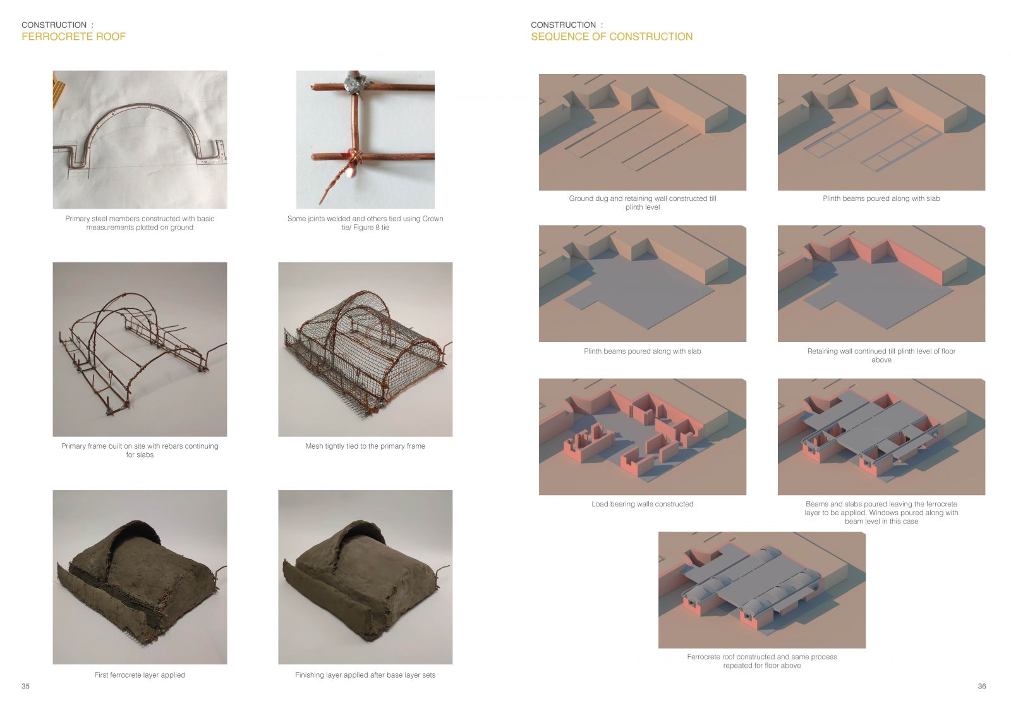- Student Mathew M Jayash
- Code UG190841
- Faculty Architecture
- Unit L2 Studio Unit
- Tutor/s Vinod Shah,Mangesh Belsare
- TA Pratik Bagul
The Project began with a simple idea of the experience of a wash of light heightened by a darker spaces below. The module itself was designed as a space to facilitate this experience while also allowing the air to move freely in and out.
The project then expanded using this module as the support to larger spans and varied experiences. 690 Thick brick walls that came as a byproduct to support the thrust of the roof later turned into walls that move and change throughout the project.
The walls change its density to form jalis, niches, storages and spaces itself. They also take the form of staircases and retaining walls to form the connections between levels and even extend its hand out where it is needed and the load is higher. The modules were used as the only structural elements throughout the project with a variety of spaces created within and between these modules.
