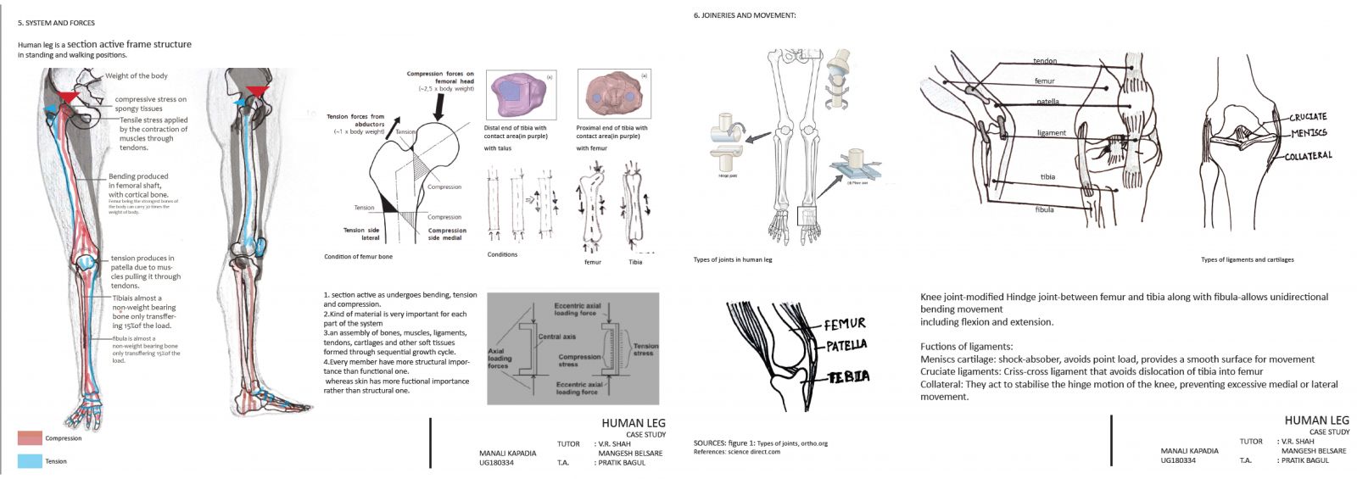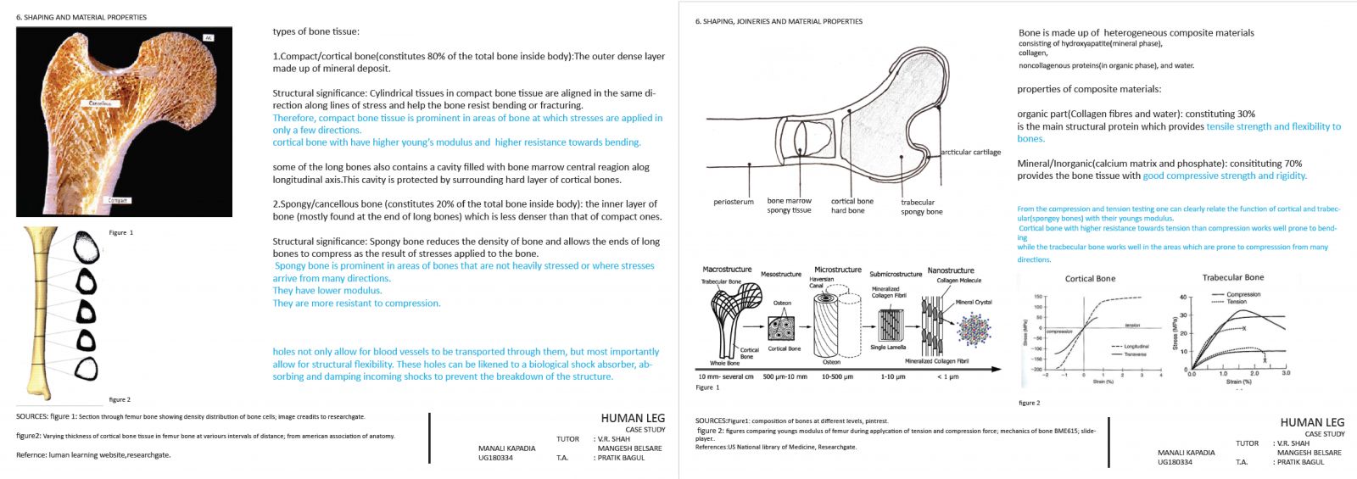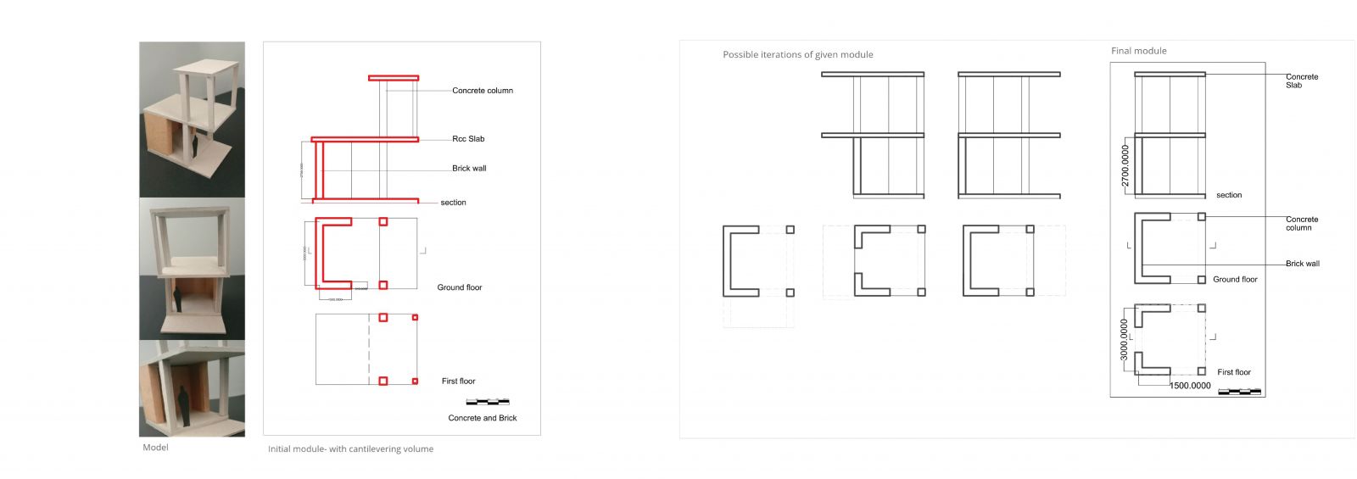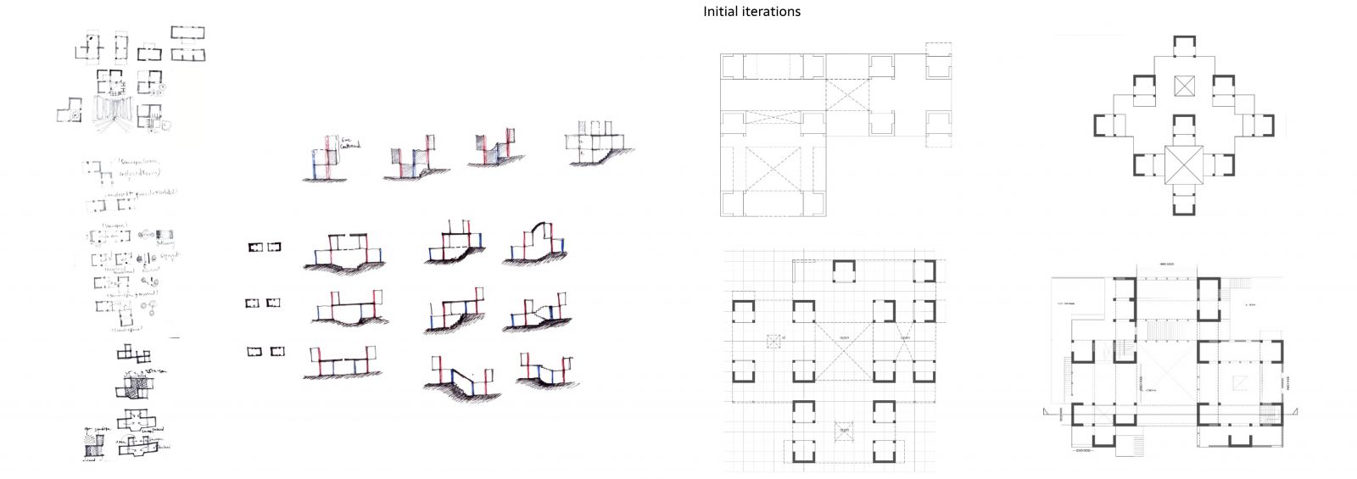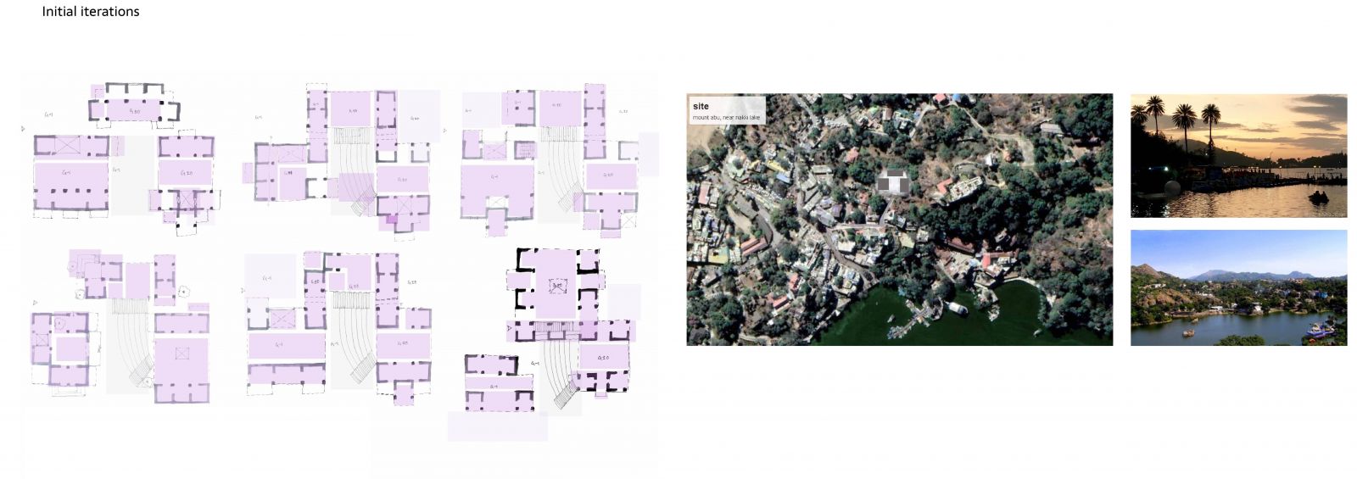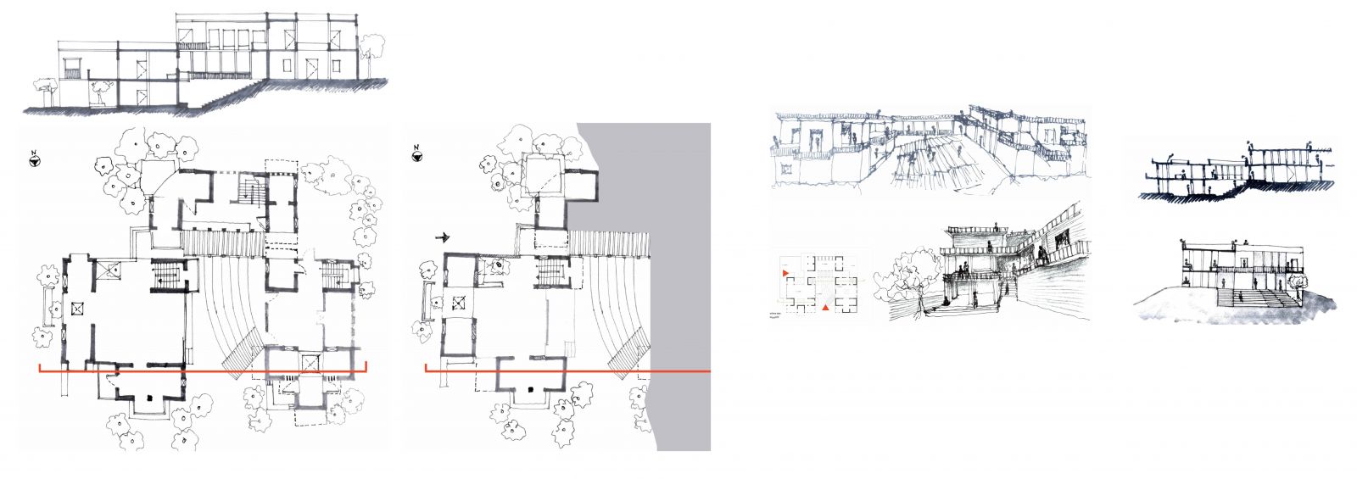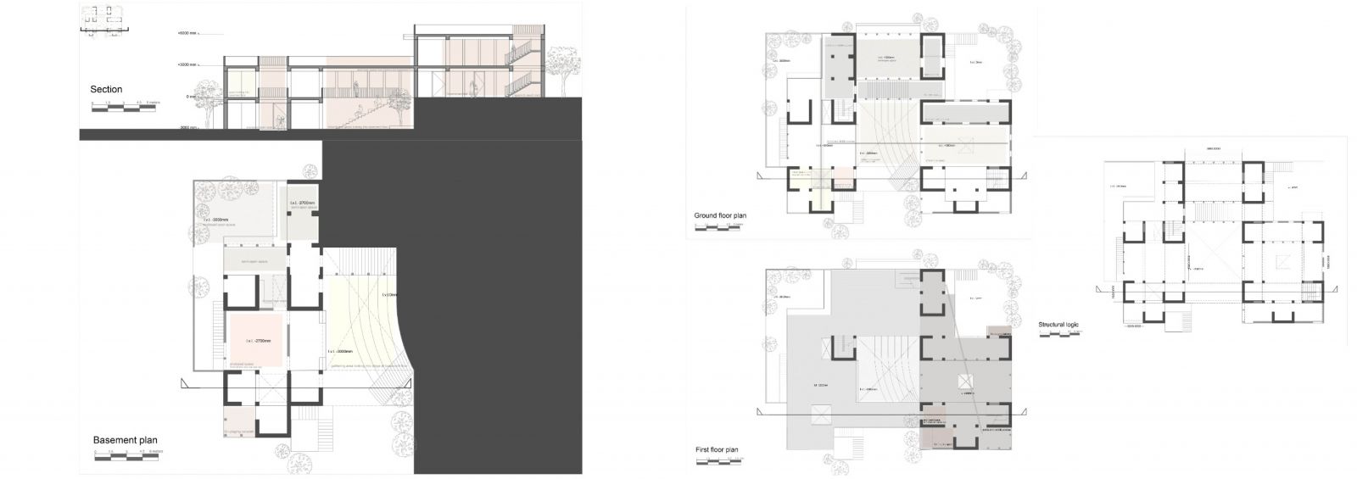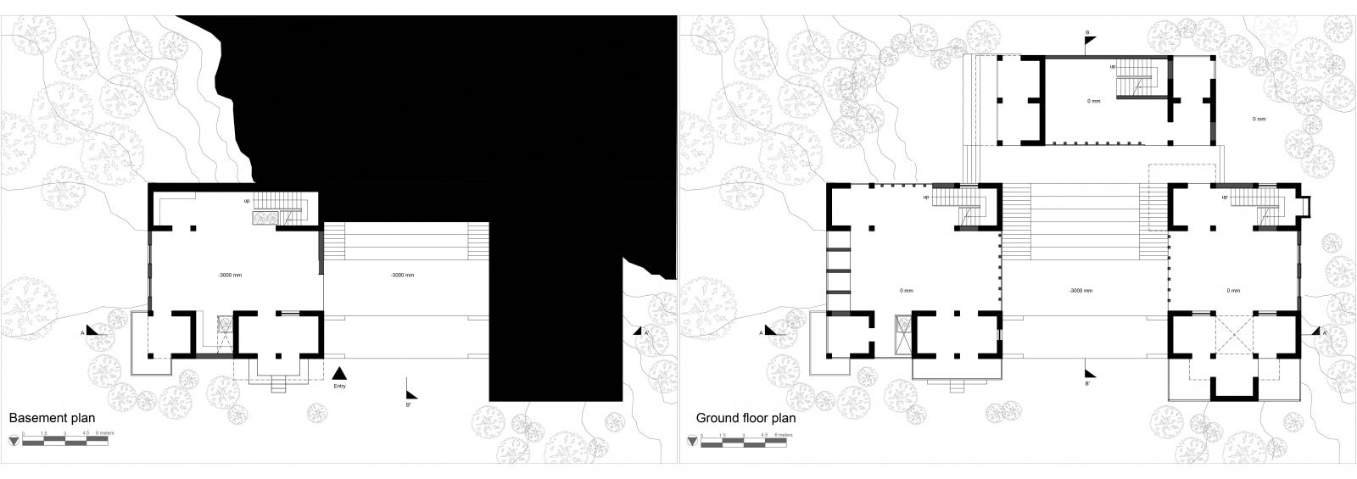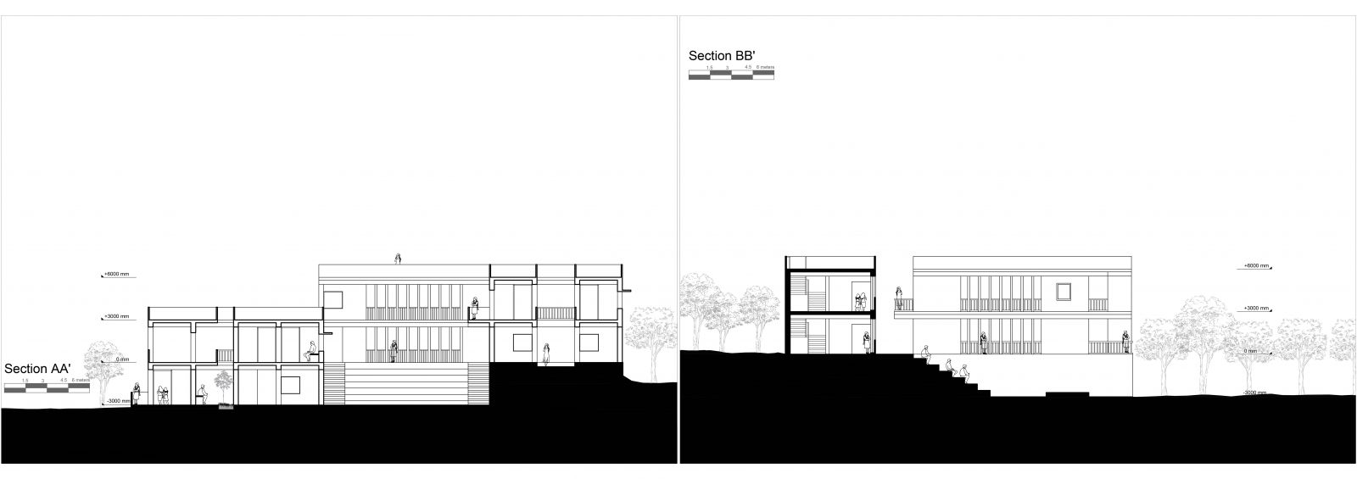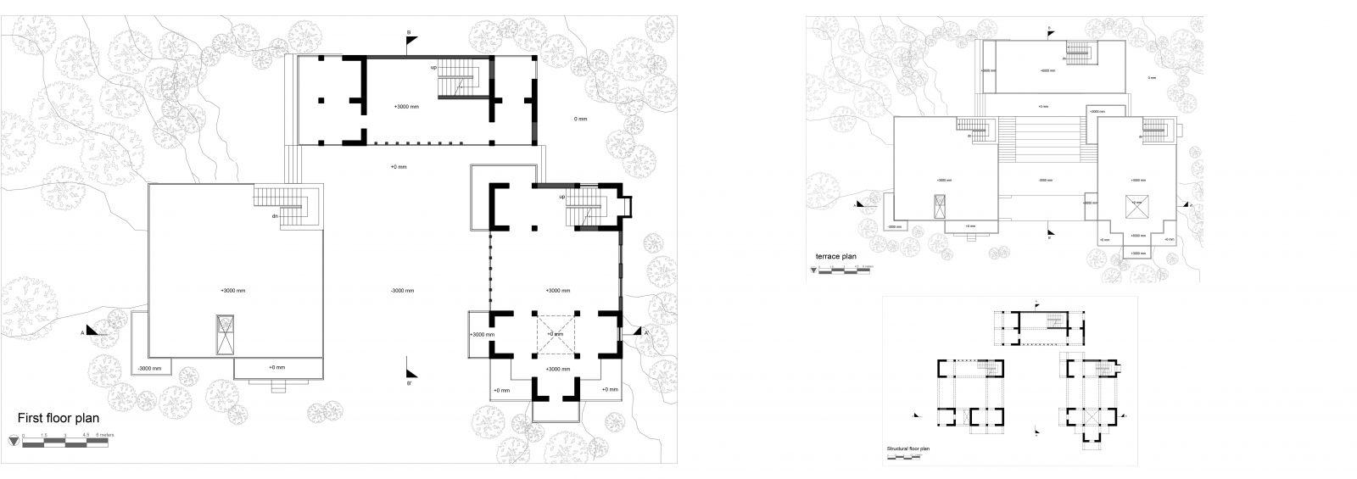- Student KAPADIA MANALI MANOJKUMAR
- Code UG180334
- Faculty Architecture
- Unit L2 Studio Unit
- Tutor/s Vinod Shah,Mangesh Belsare
- TA Pratik Bagul
The entire project was designed to support a span of 450m2 space with the help of 14 modules of 45m3 volume. The chosen module uses concrete and brick for structural strength and specific spatial qualities. These modules were then arranged around a void, which will be used as the main gathering space(auditorium). The 3 main built spaces around the auditorium contain all private, semi-private, and group activity spaces. The open edge on the northern side of the building encourages the visual connection between users of the building and the site(containing a lake).
