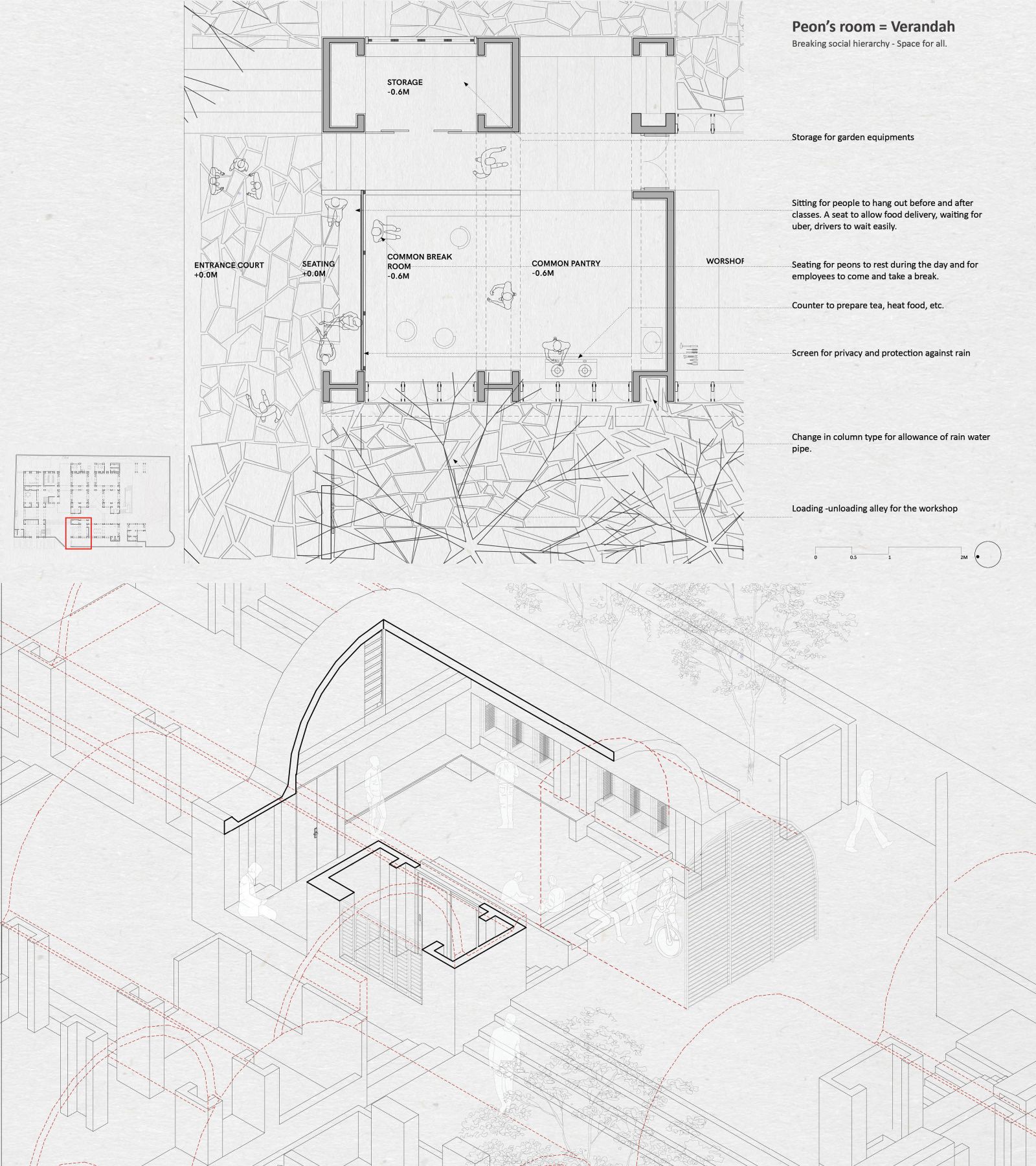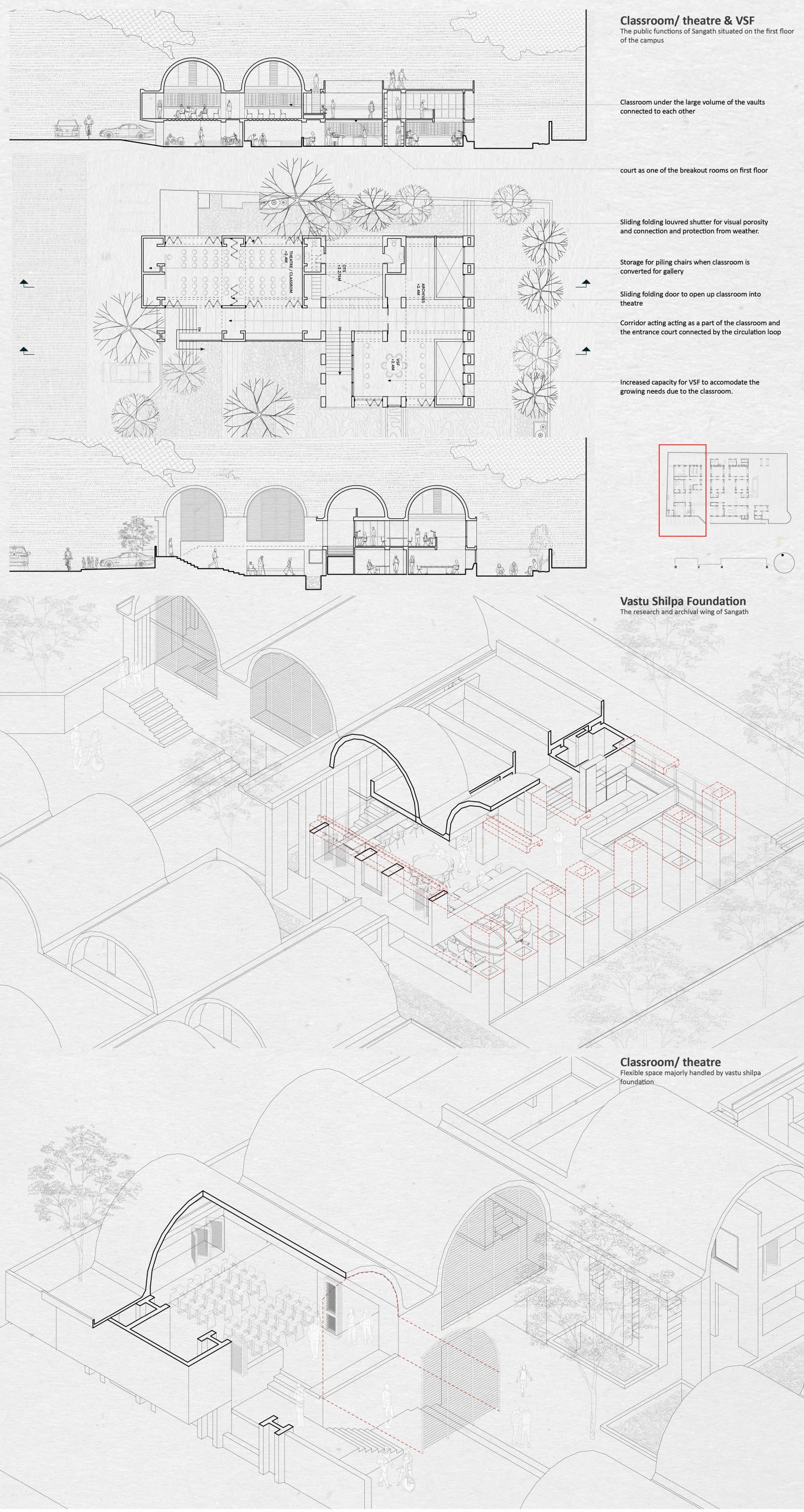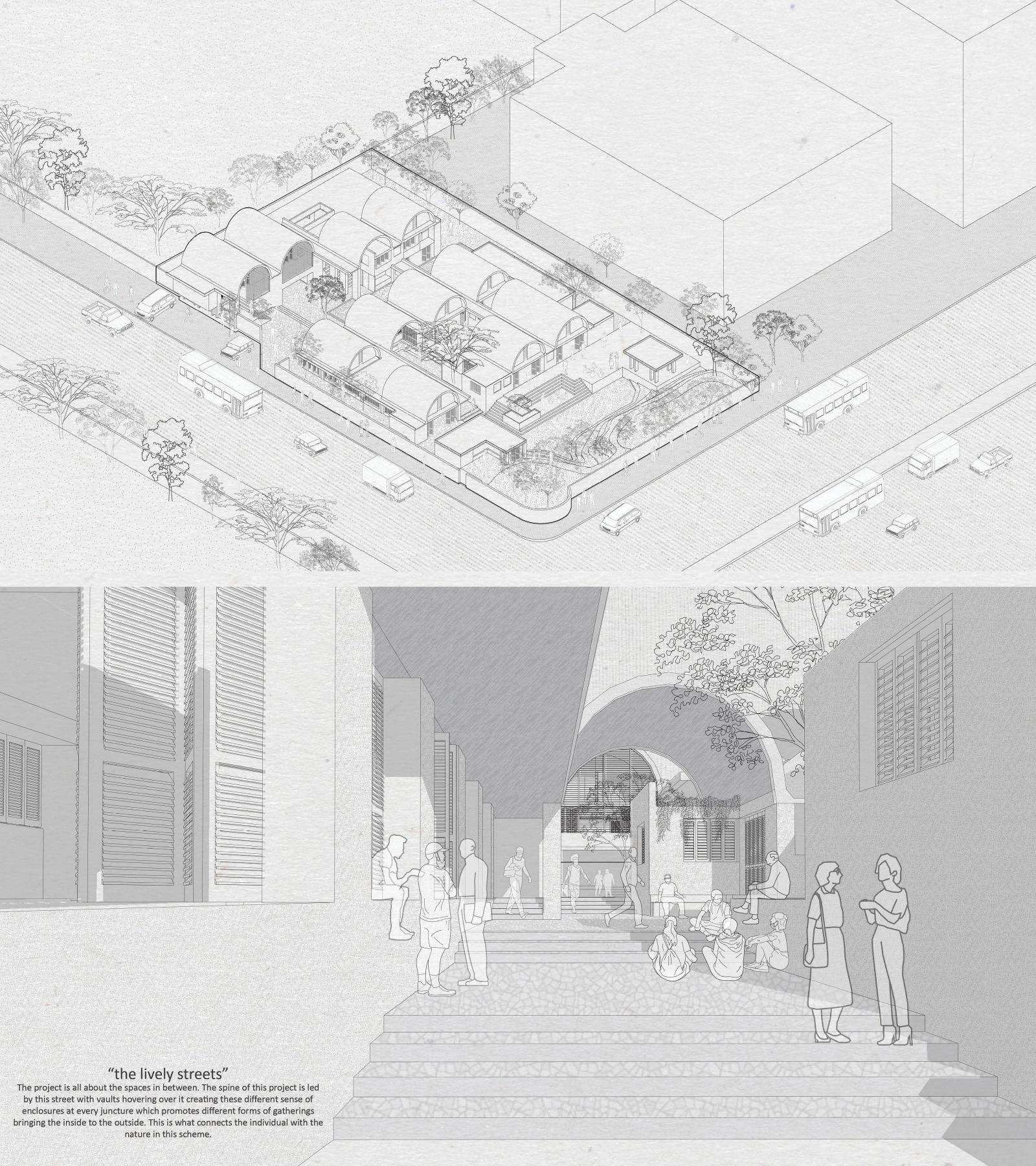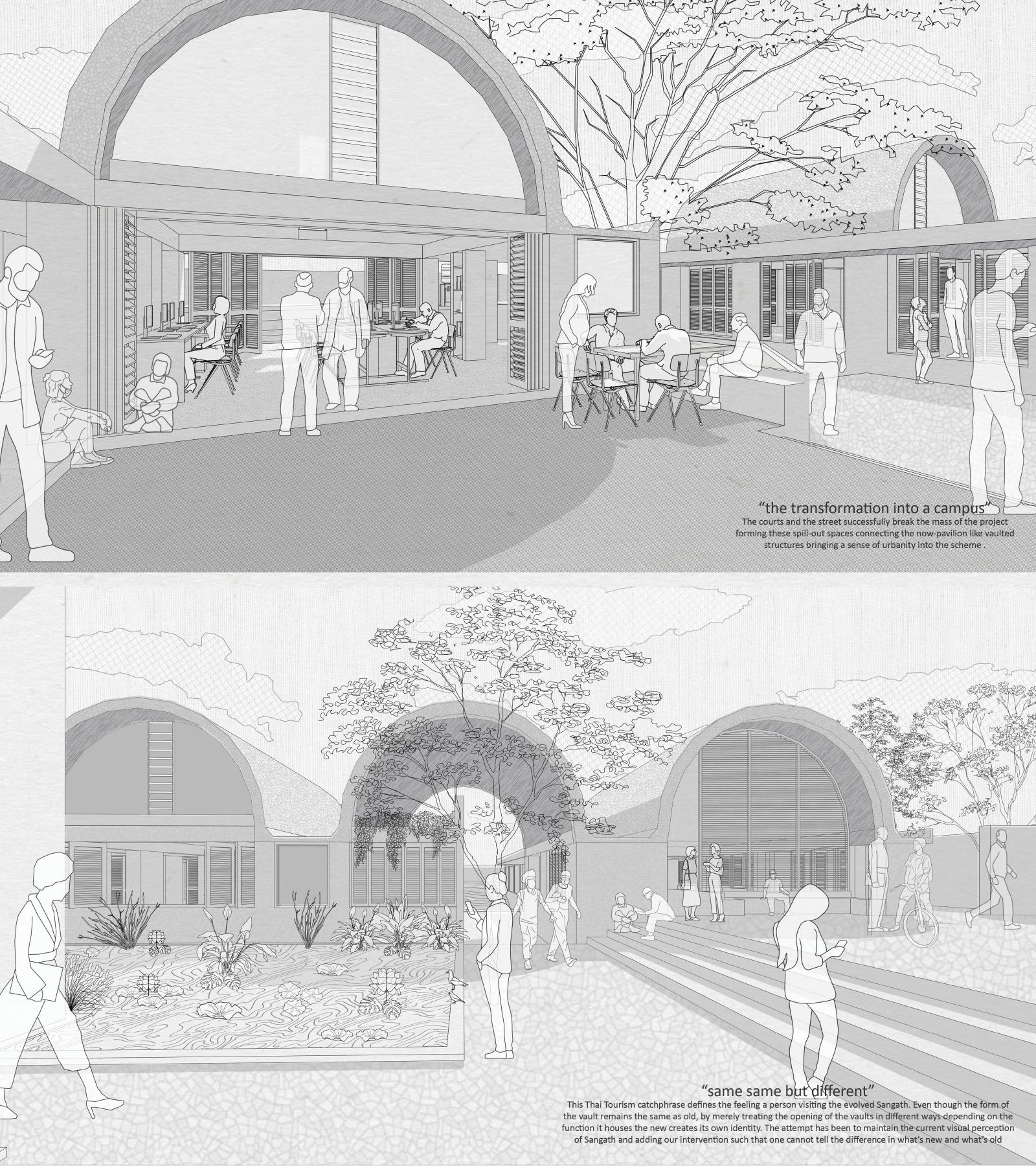- Student Nikhil Makhijani
- Code UA8216
- Faculty Architecture
- Unit L3 Studio Unit
- Tutor/s Shubhra Raje,Kevin Low
- TA Manthan Mevada
Sangath is one of the most reputed works in modern Architecture and has gained popularity as an icon over the past forty years. The studio focuses on critically analyzing Sangath by preparing a critique and then providing solutions for it along with adding some additional functions that are vital for the evolution of Sangath.
The image of Sangath is synonymous with its vaults and hence to maintain this image of the site and to have a harmonious relationship between the new and the old using these vaults is vital.The current logic of using vaults is formal as it attempts to create a very organic structure merging with the ground. In all this, the inherent advantages of the vaults are lost and hence they don't work well for the building currently.
Our proposal involves multiplying this very form of the vault by completely modifying the logic of the organization of these vaults to make the building work better. Previously the vault was seen as an object that merges with the topographic modulation of the site is now seen as a roof that provides enclosure to this broken mass forming these vaulted pavilions that let the different scales of courts, open spaces, and the garden flow through them connecting the inside and the outside.
This connection with the inside and the outside starts the transformation of Sangath into campus and the connections that are designed by these courts and streets bring a sense of urbanity into the scheme.
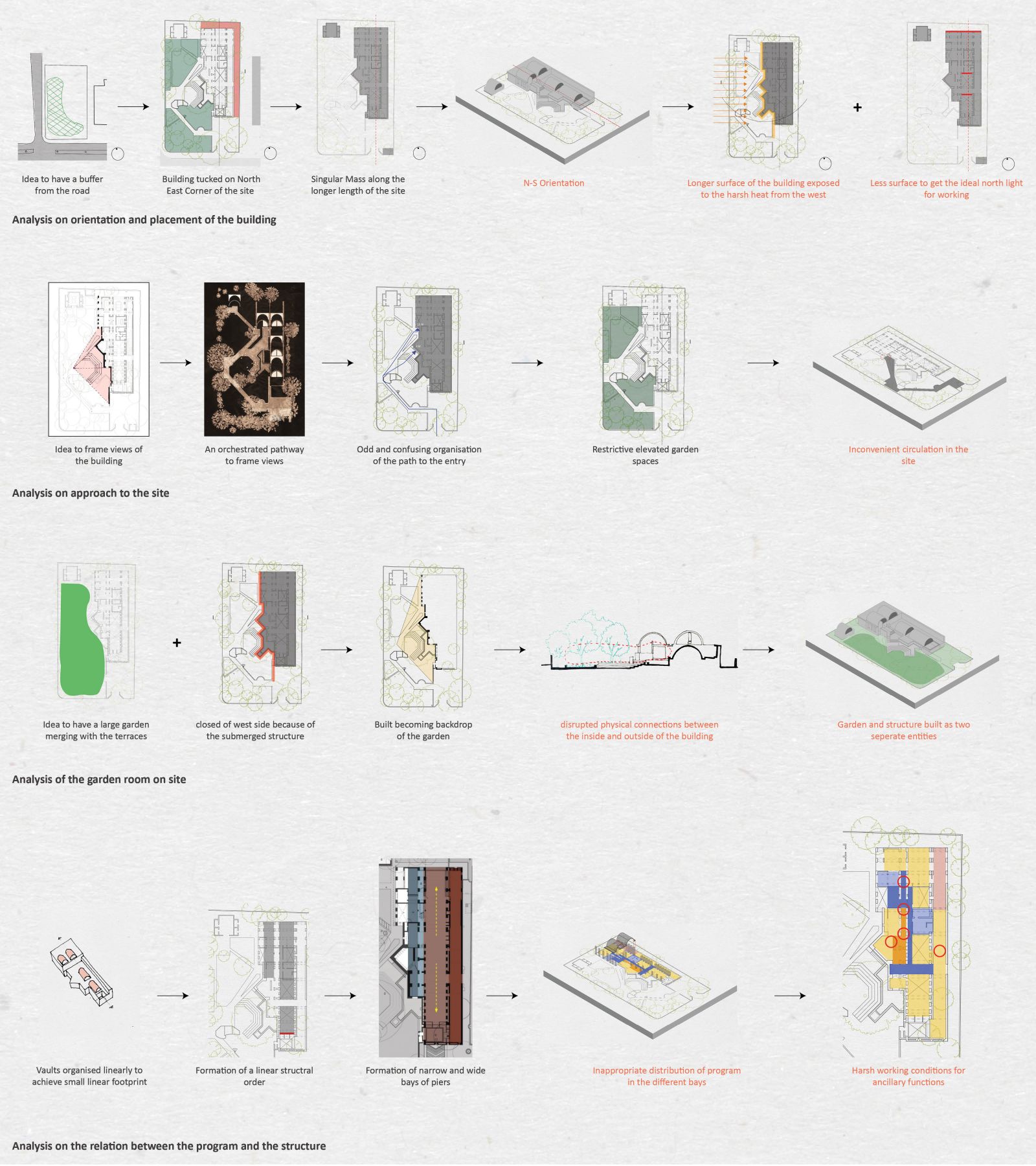
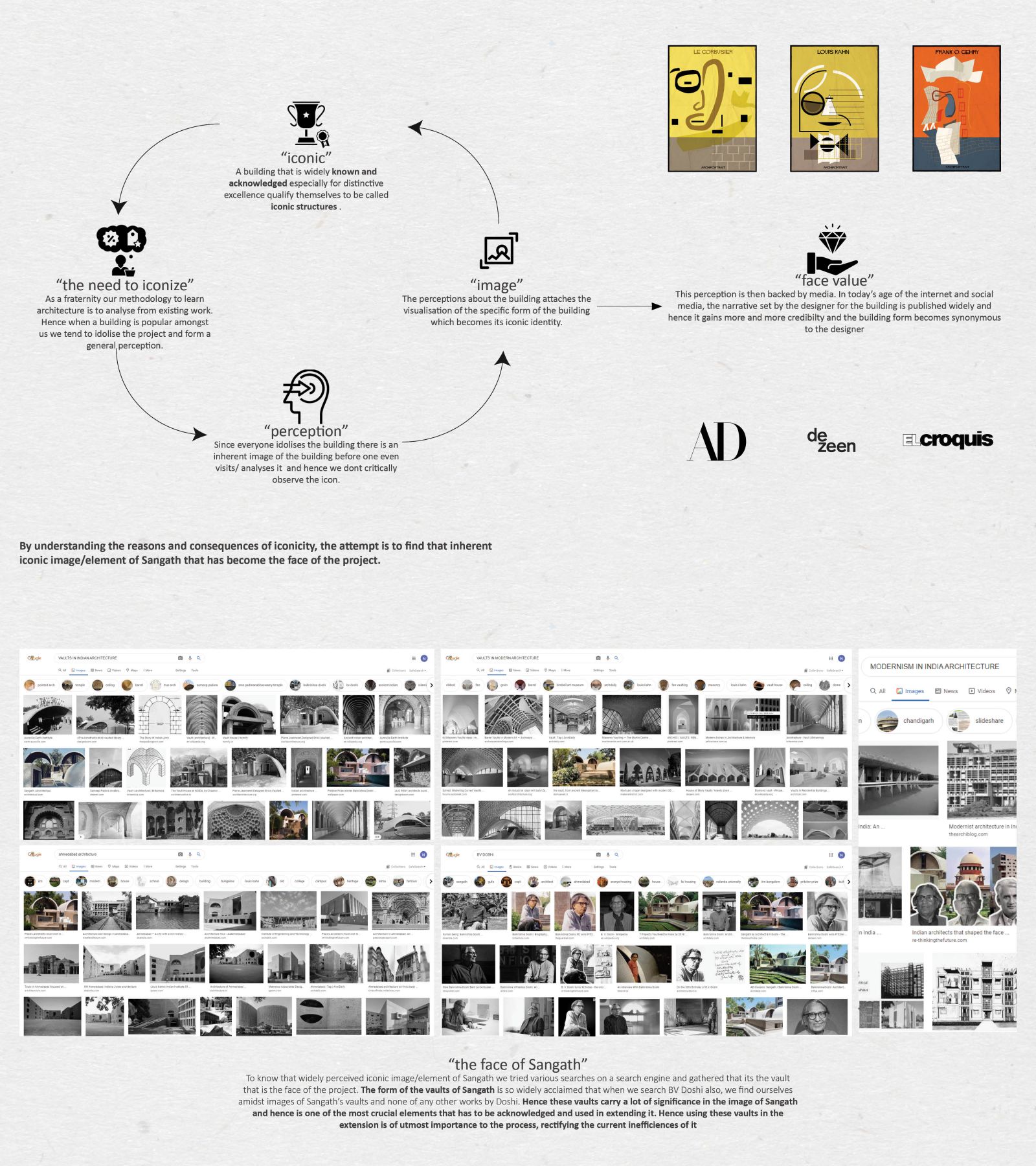
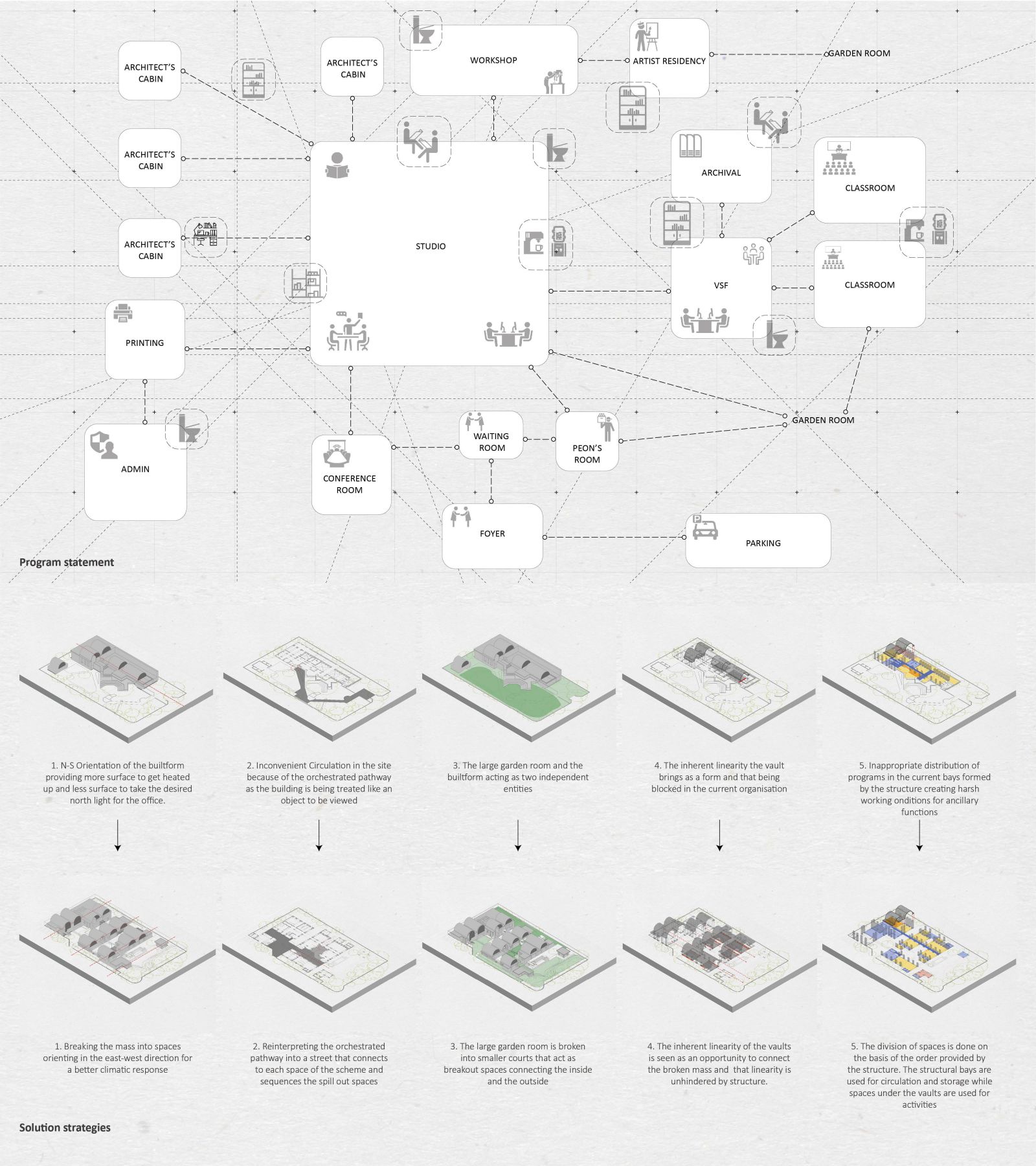
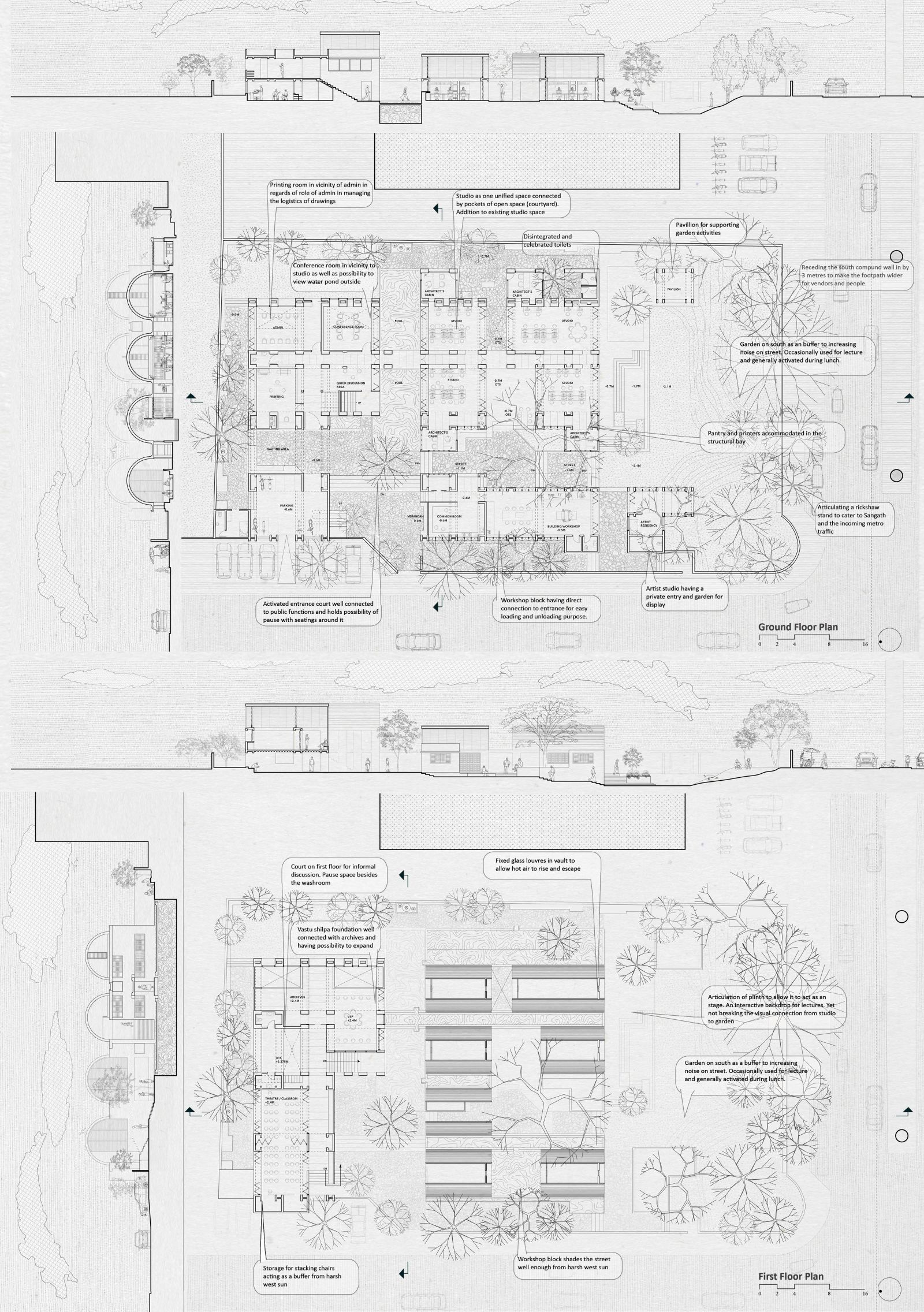
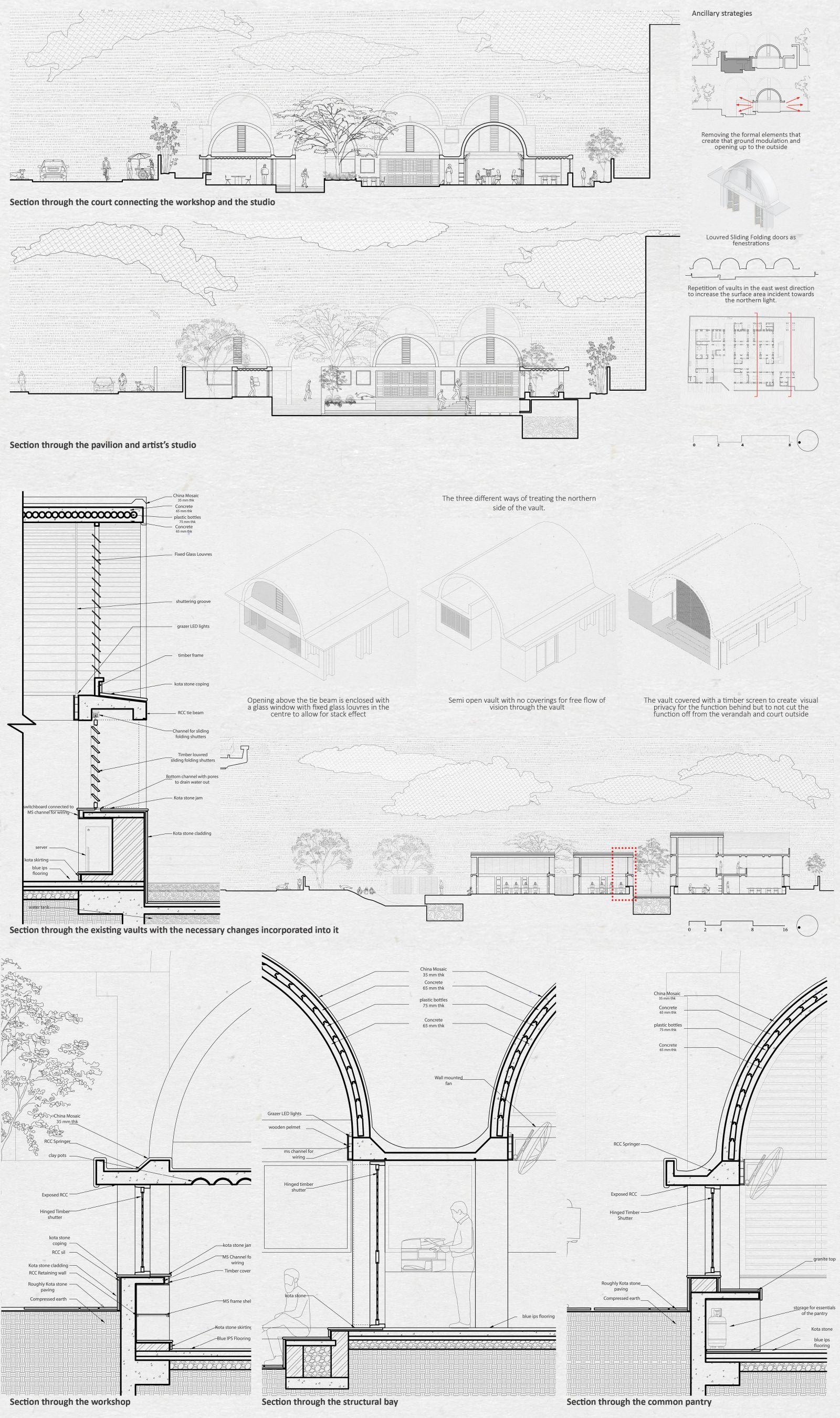
.jpg)
