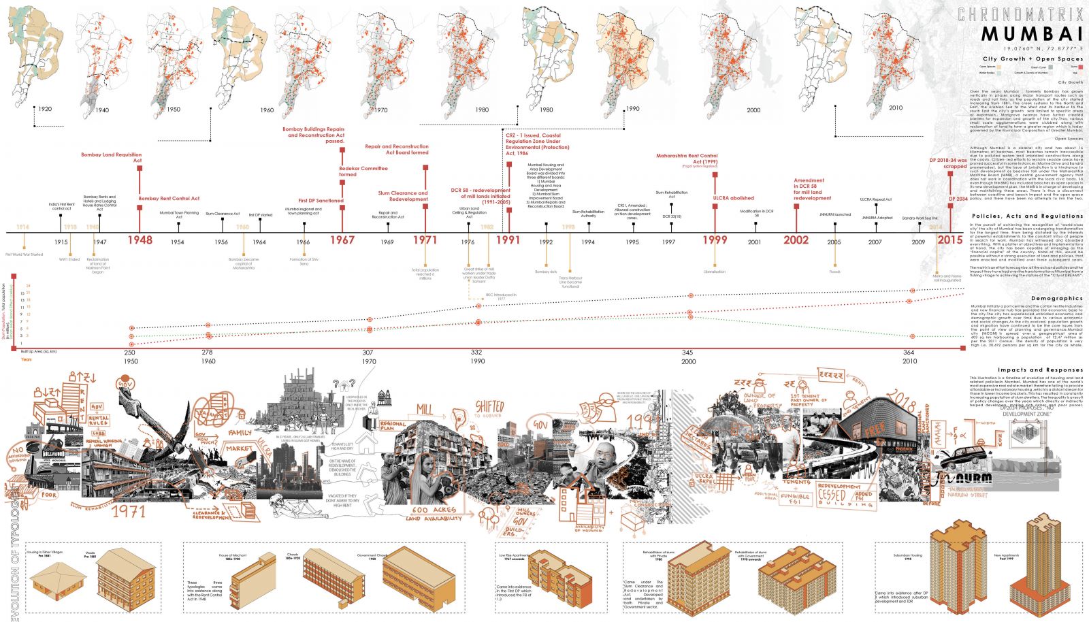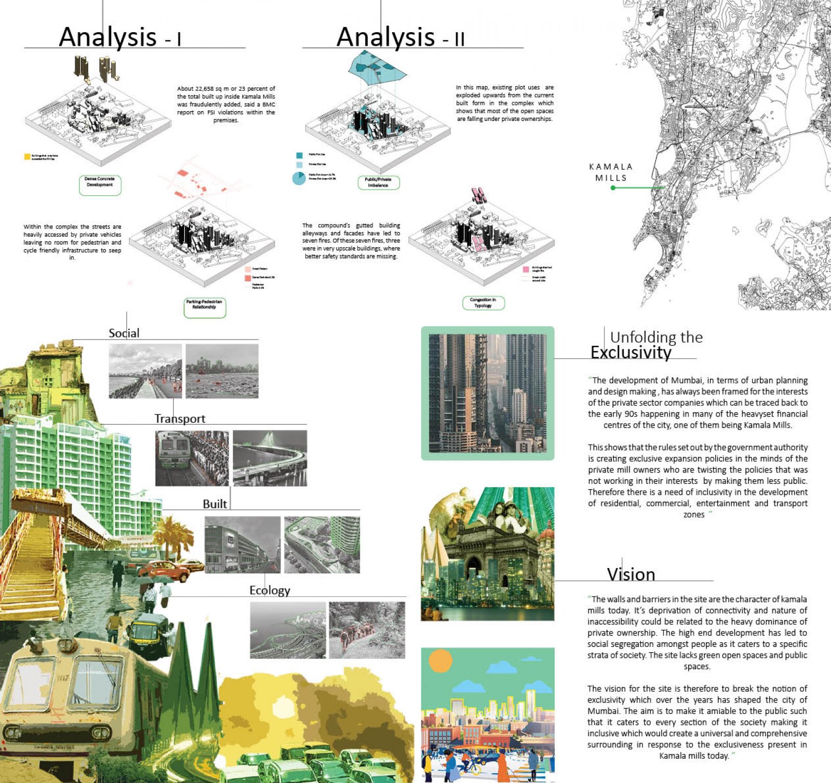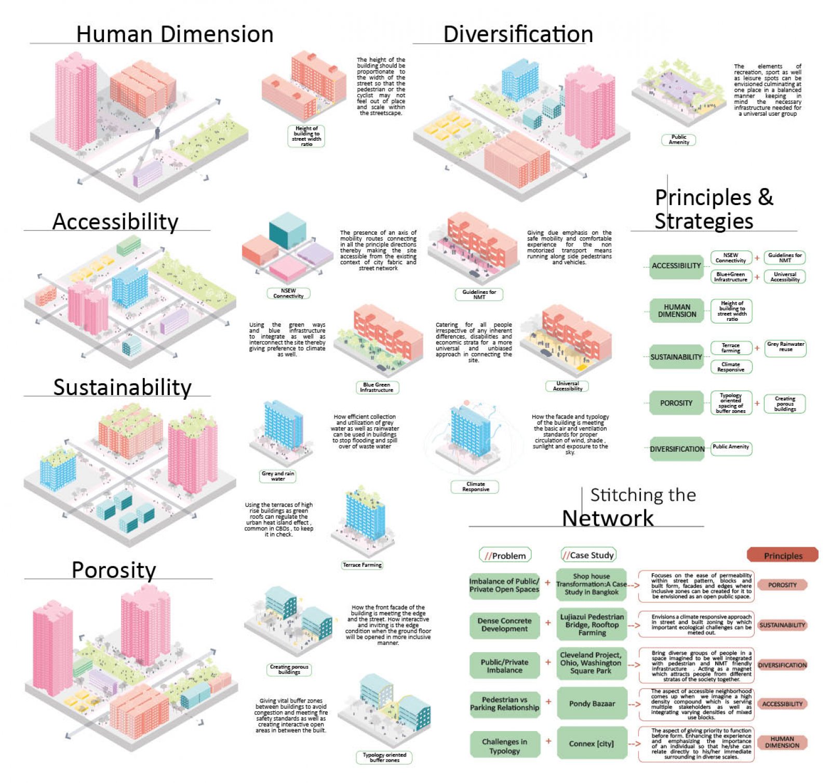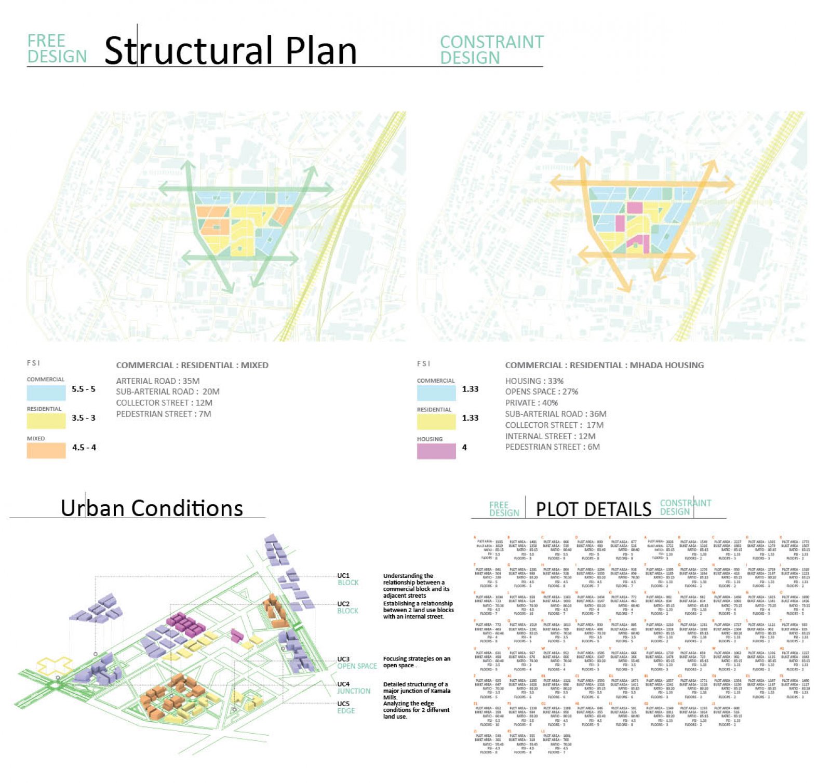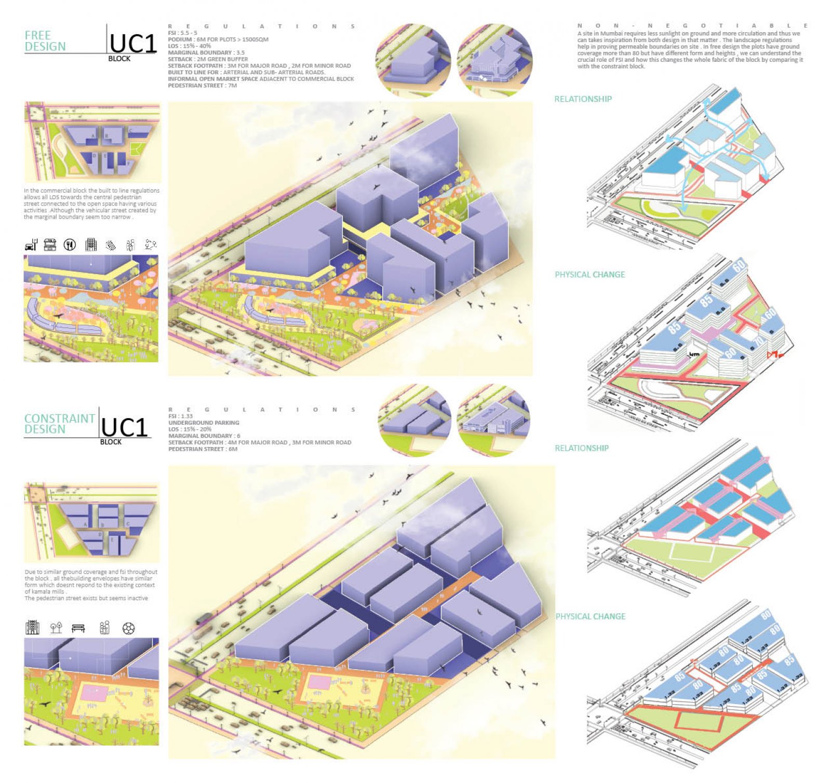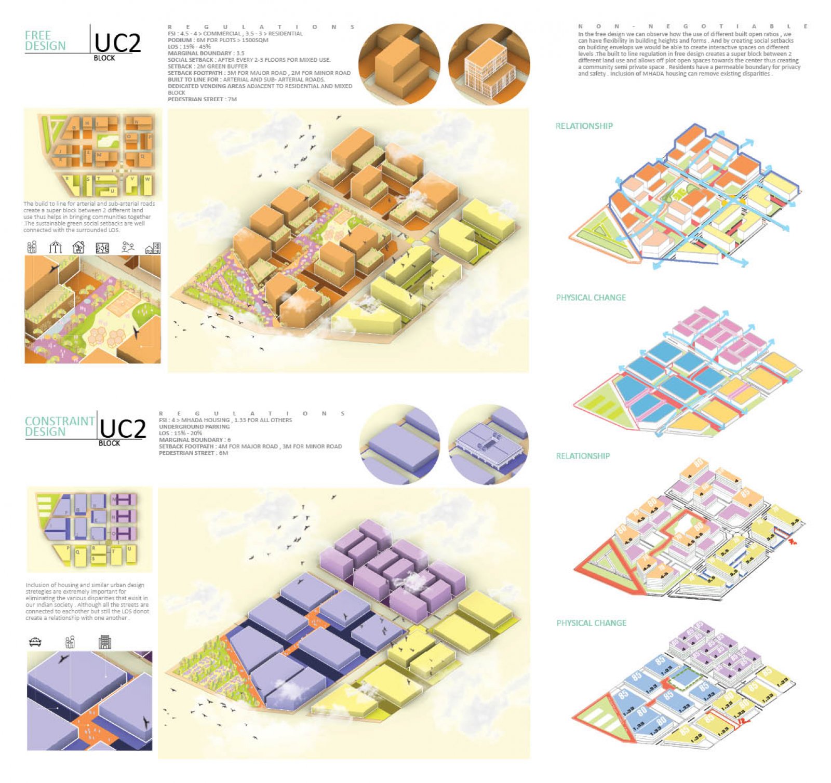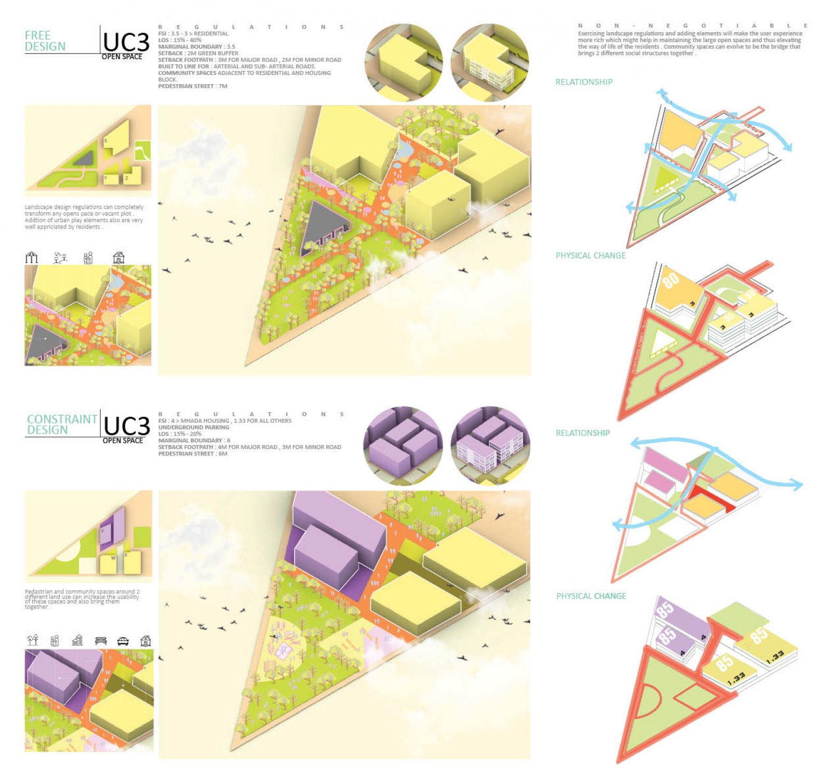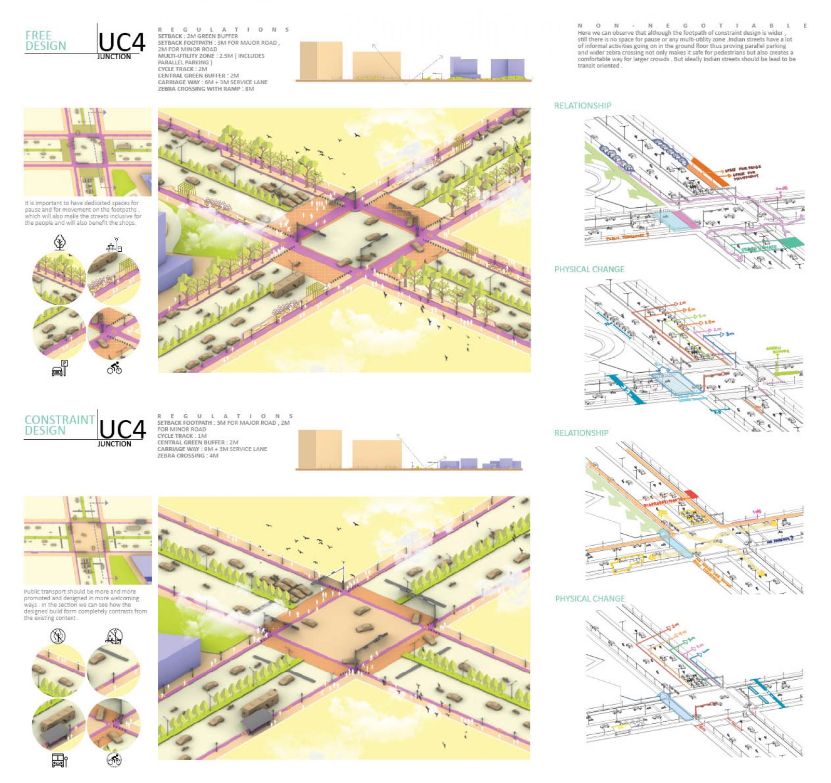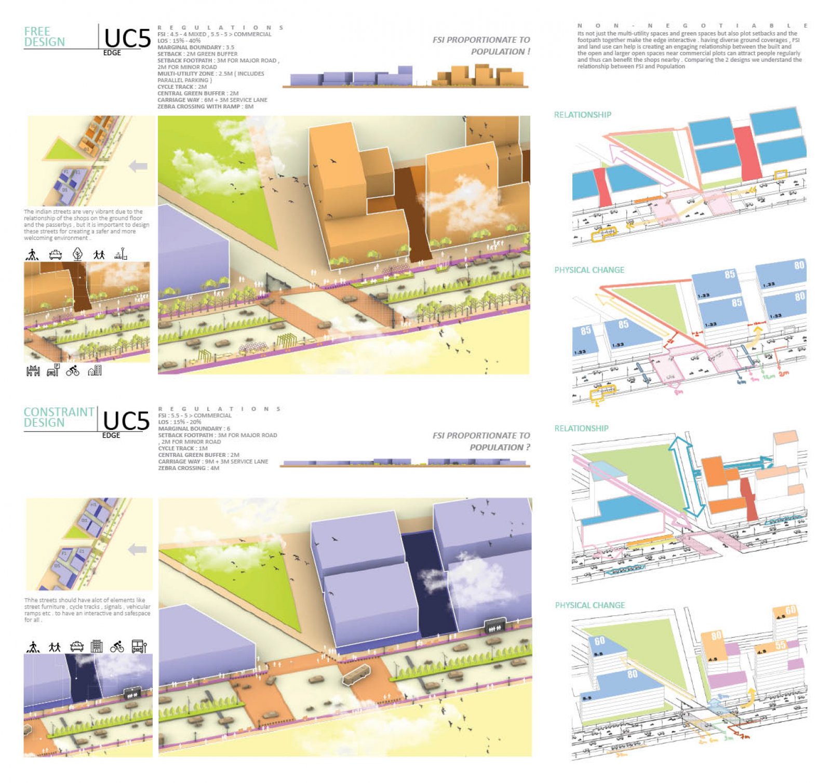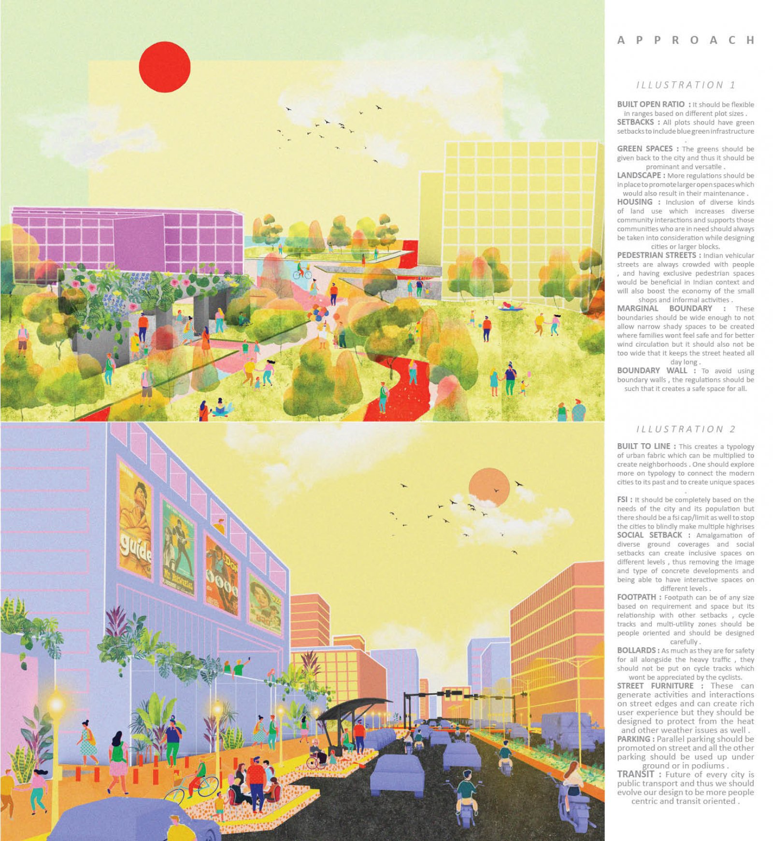- Student Nathan Saloni Rajesh
- Code UD2417
- Faculty Planning
- Unit L3 Studio Unit
- Tutor/s Prasanth Narayanan,Tulika nabar Bhasin
- TA Gokul Kalaimathi k
The walls and barriers in the site are the character of kamala mills today. It’s deprivation of connectivity and nature of inaccessibility could be related to the heavy dominance of private ownership. The high end development has led to a huge disconnect with nature and social segregation amongst people as it caters to a specific strata of society. The vision for the site is therefore to break the notion of exclusivity which over the years has shaped the city of Mumbai and to make it amiable to the public such that it caters to every section of the society making it inclusive . The project aims to create spaces optimizing the FSI , ground coverages and other regulations thus creating a symbiotic relationship between the built and the open for it to be people oriented and all the corresponding elements like trees , informal shops etc. have been designed keeping in mind the needs of the people of Kamala mills today .
