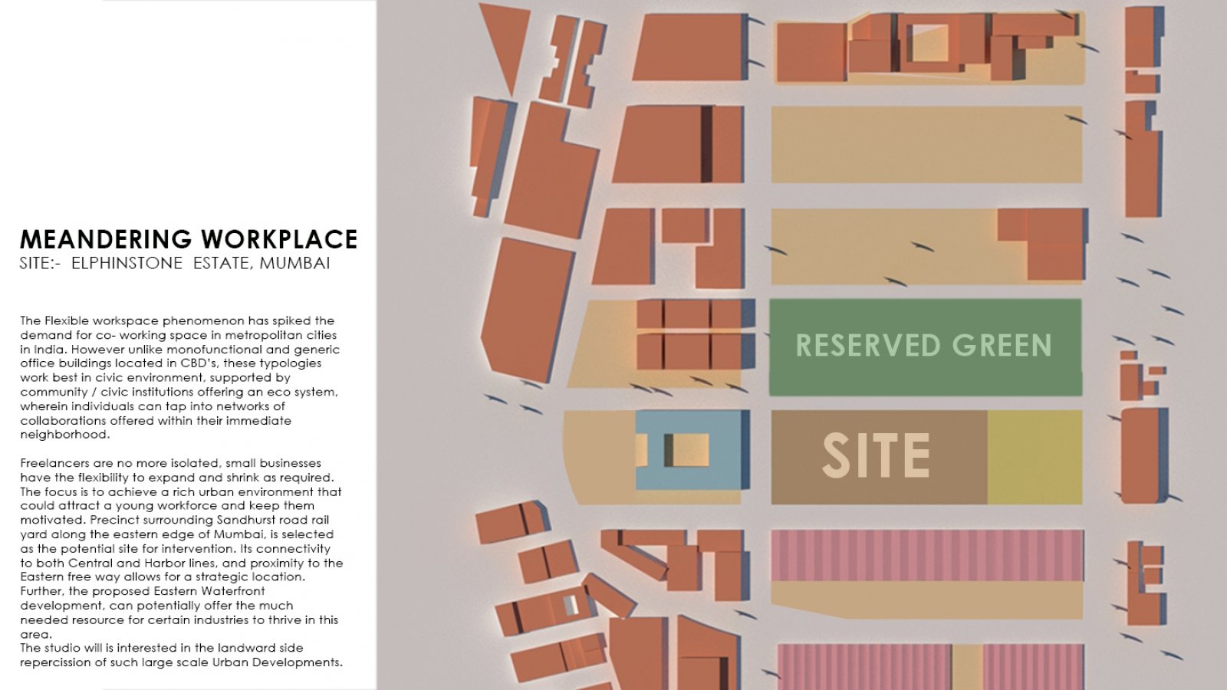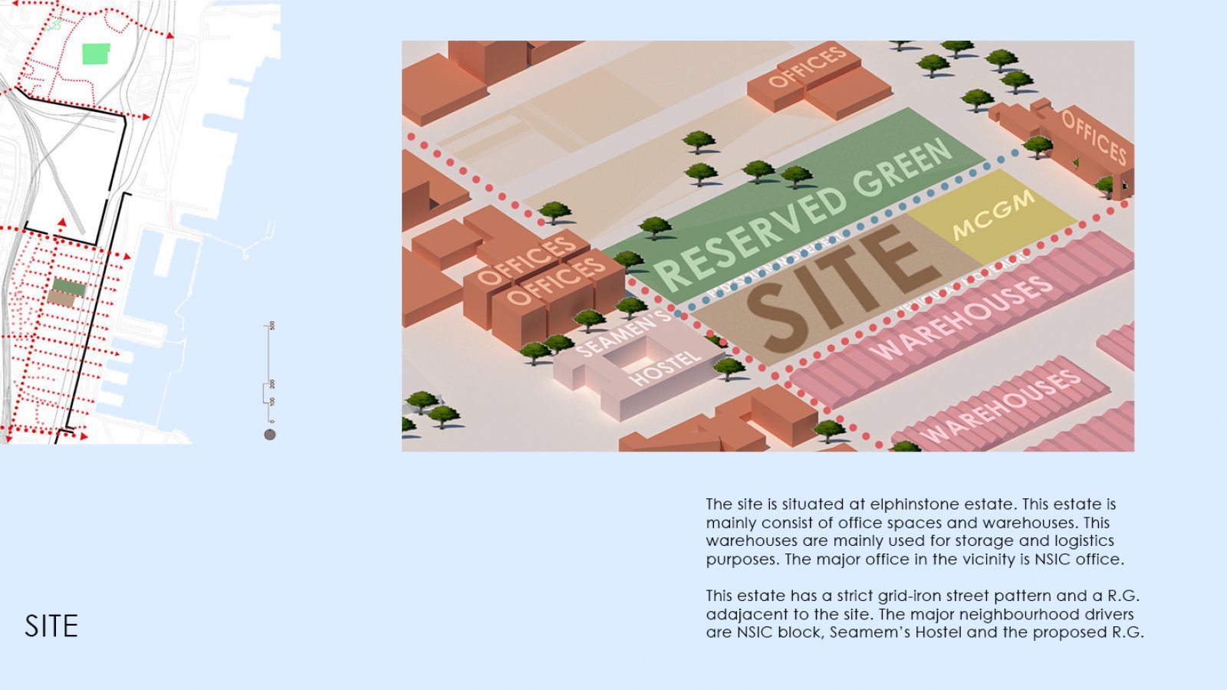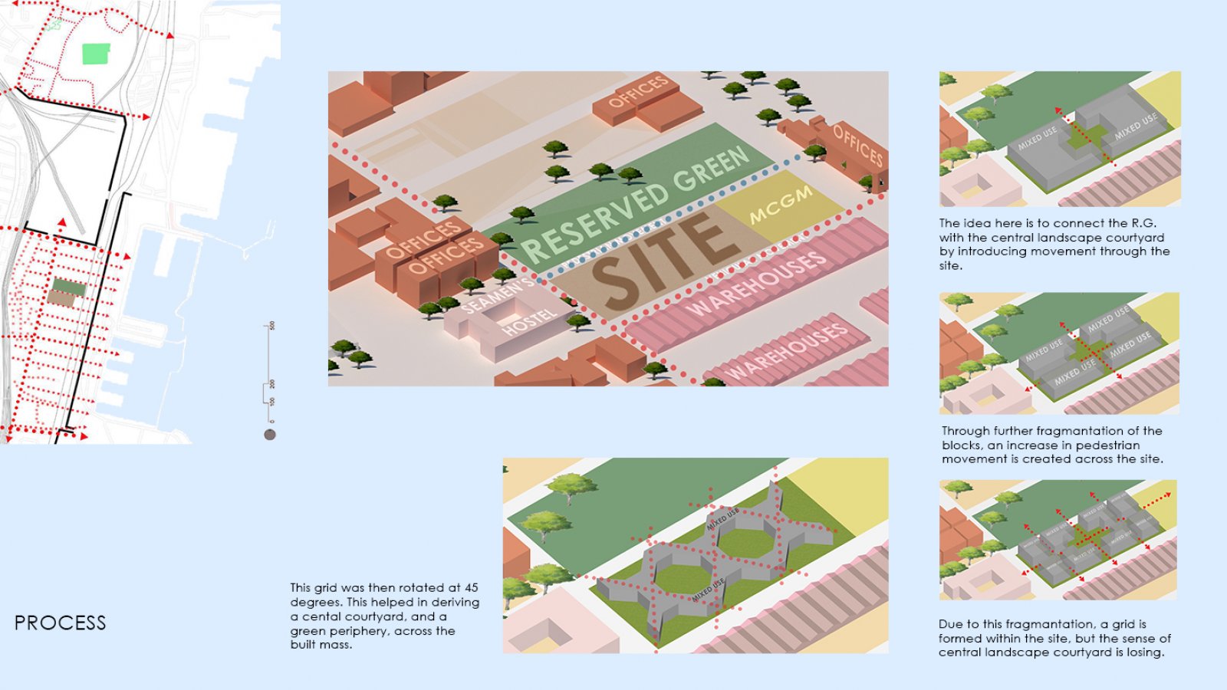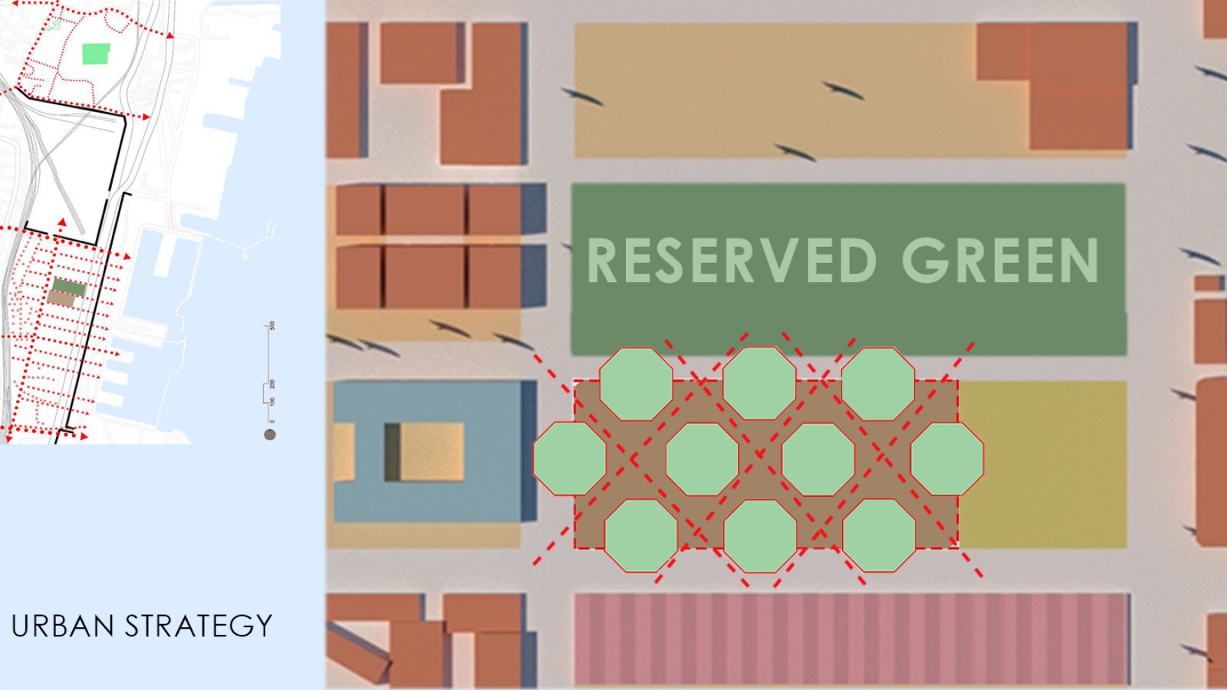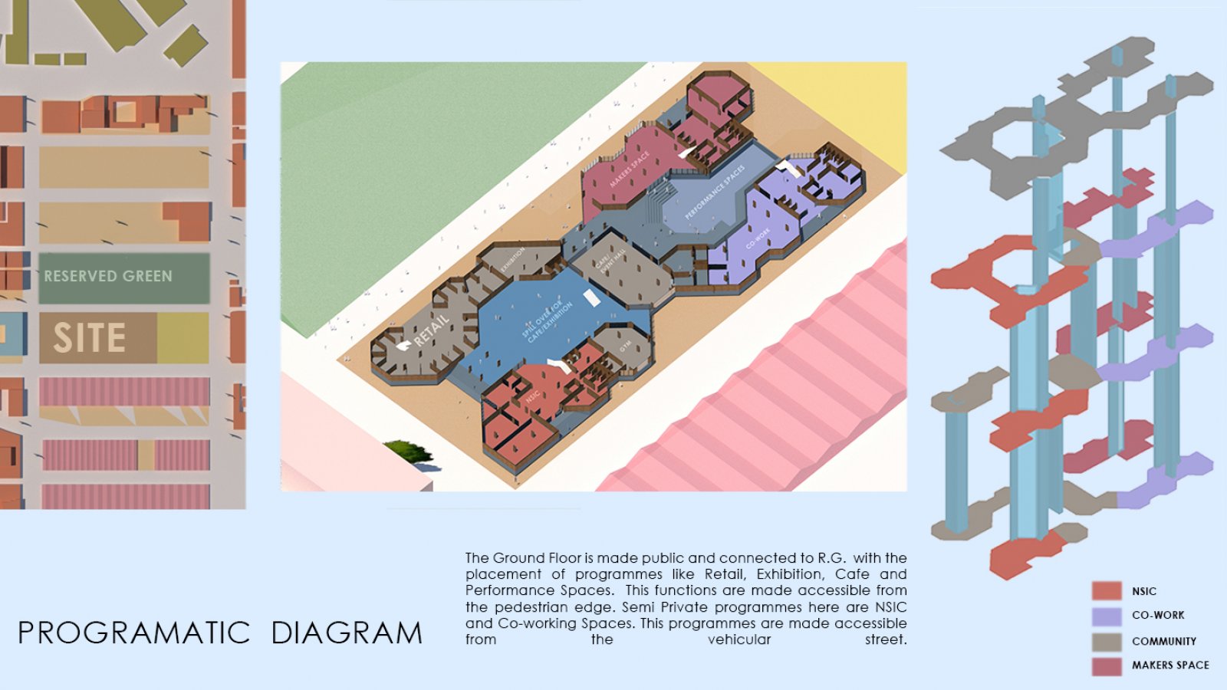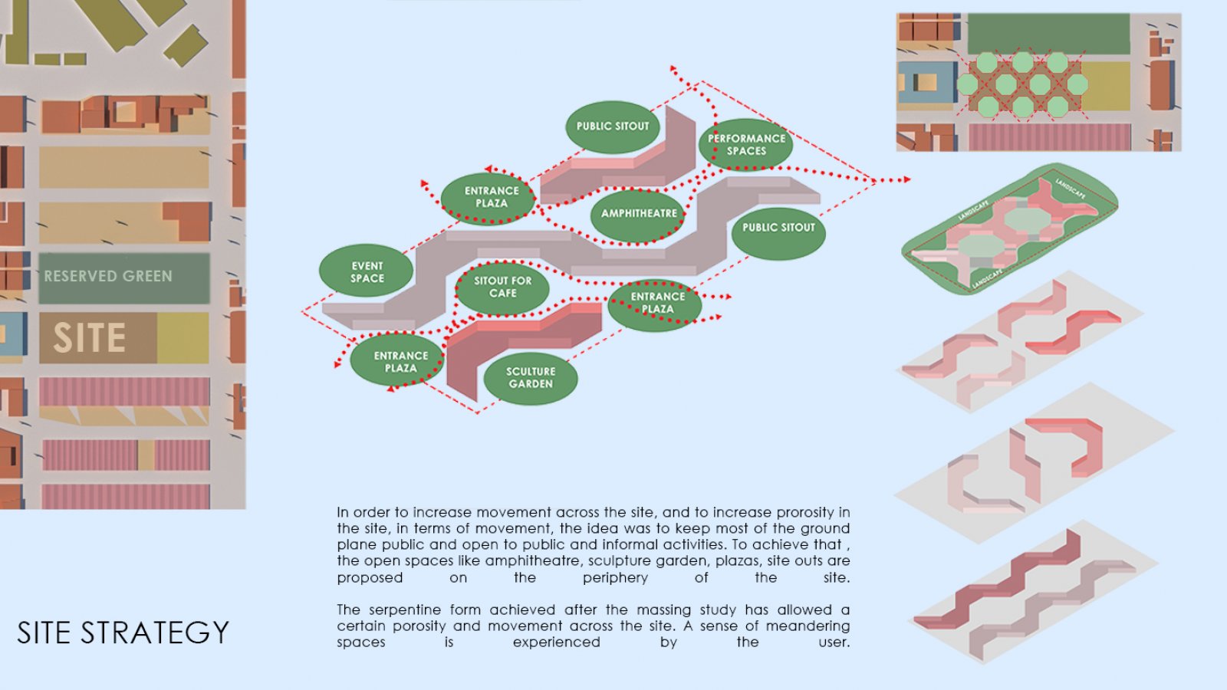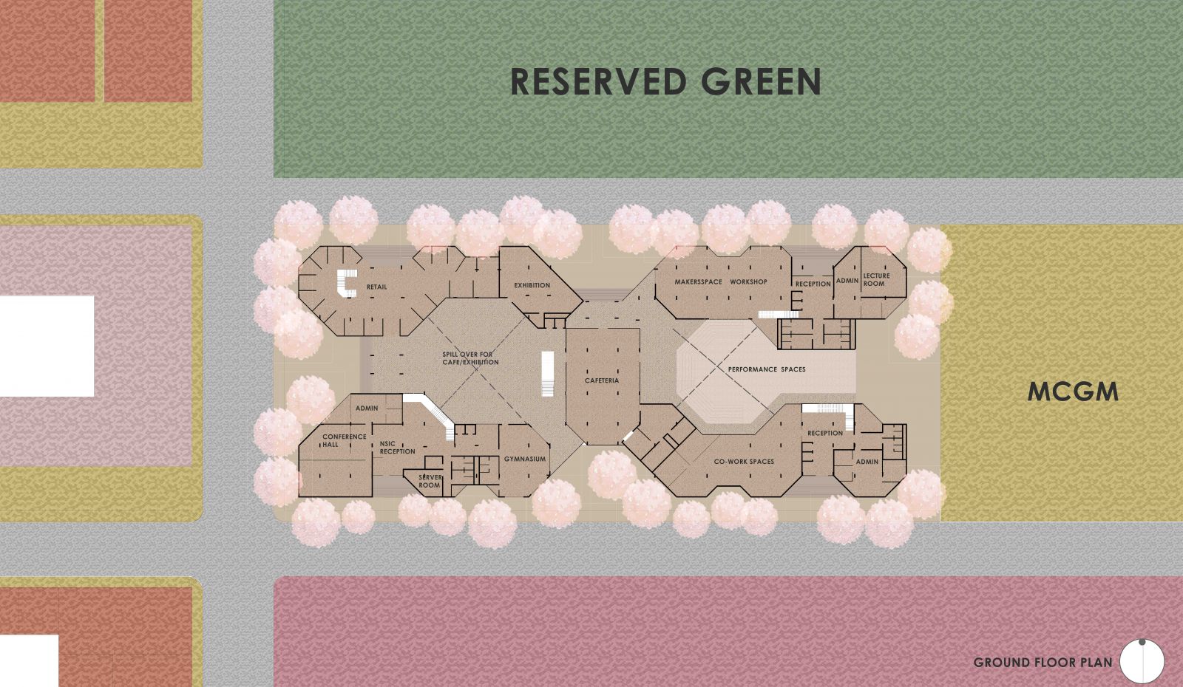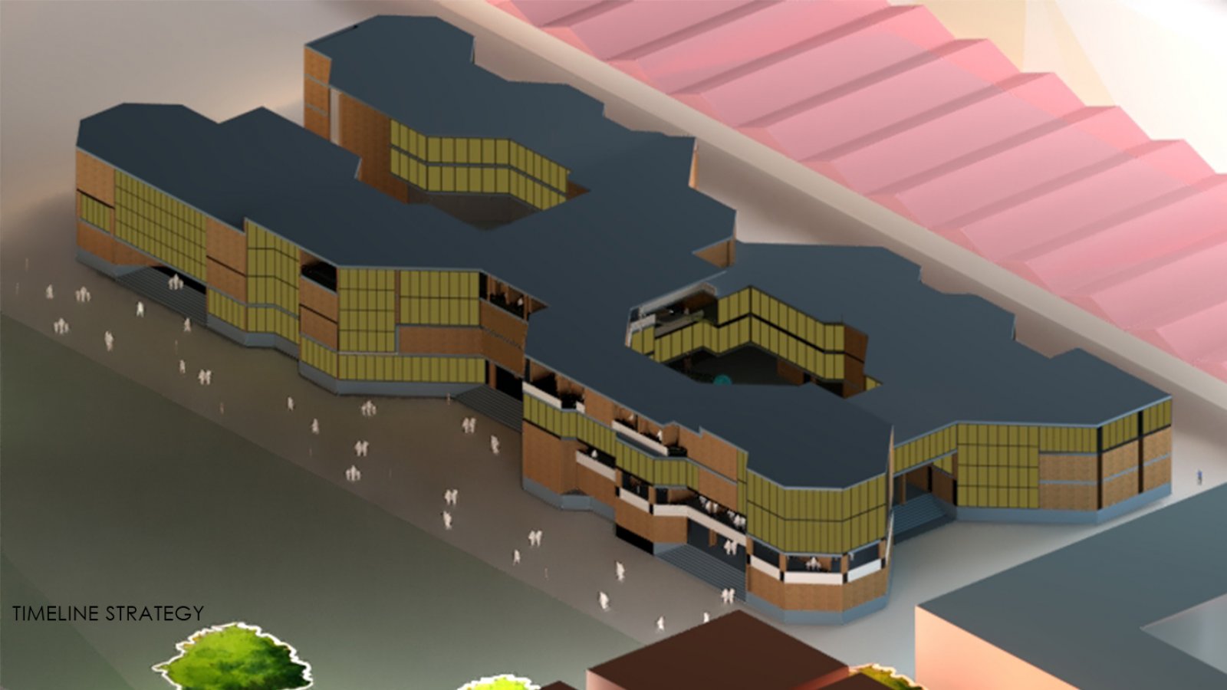- Student MODI KANCHI KETAN
- Code UA3316
- Faculty Architecture
- Unit L3 Studio Unit
- Tutor/s Nimit Killawala,Prateek Banerjee
- TA Elika Sinha
Elphinstone Estate is an upcoming financial hub, according the proposed Eastern Waterfront Planning. This place is governed by Mbpt mumbai port trust, and consist of warehouses and small office buildings provided on lease. In the proposed development, the grid system of the existing estate is kept intact, with nandlal jani road as the major street. The site has a proposed R.G.,in the adjacent block, which is a major green within the estate. Meandering Workplace, is a proposal, that will become a governing project. This project would then set an architectural language for the entire estate. This proposal consist of communal spaces, an extension to the existing NSIC office and co-working office spaces. The brief is further elaborated with common communal spaces such as cafeteria, retail, exhibition, event halls, dance hall, gymnasium, gaming zone, amphitheatre, etc. The co-working module is divided into two parts one consist of office spaces and other consist of artisan’s asylum. The idea was to have public spaces such as cafe, retail and exhibition and semi pubic spaces such as workshops for artisan’s asylum, towards the pedestrian edge. This spaces have small pockets of spill over spaces , that act as entrance plazas and sitout spaces.
