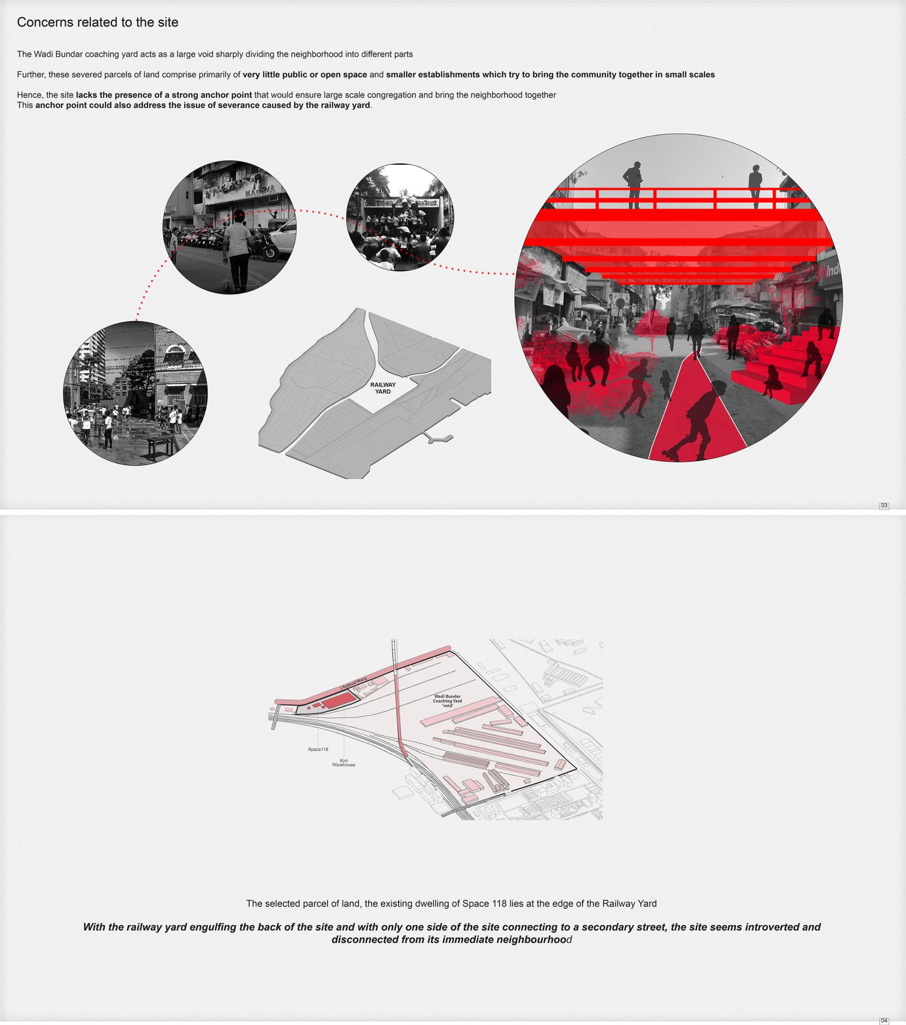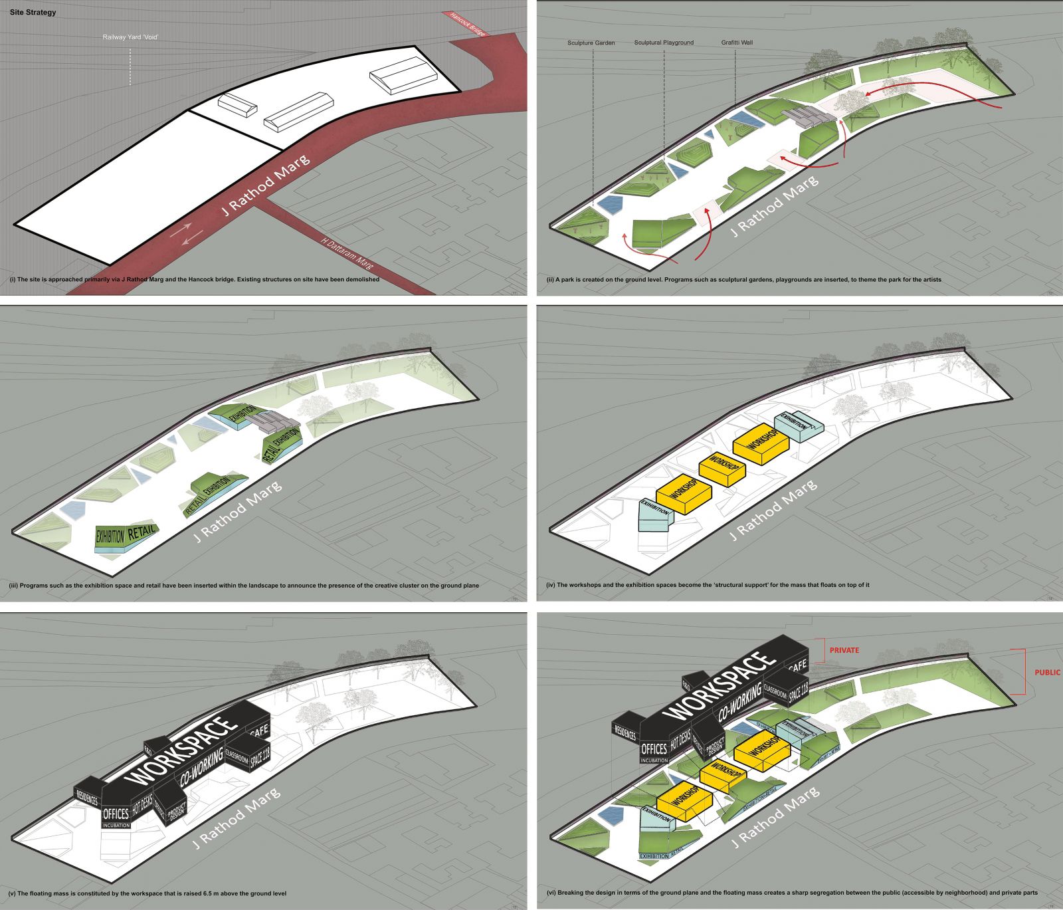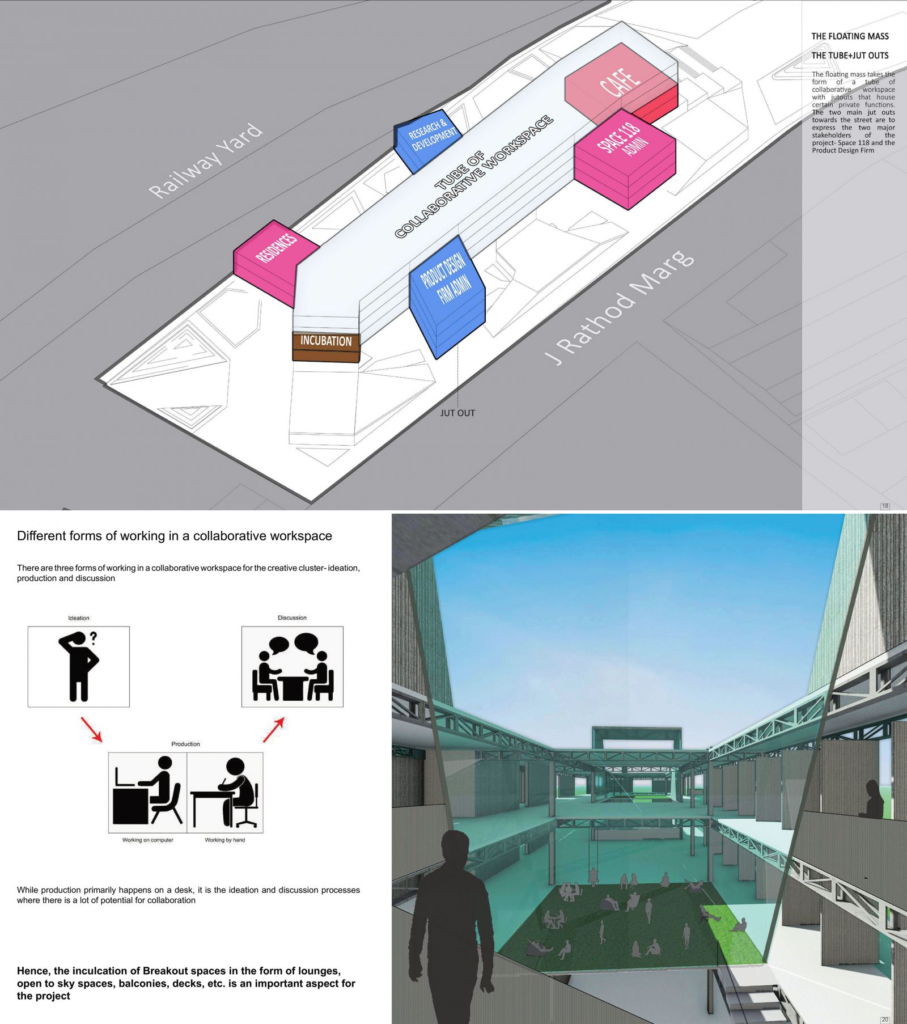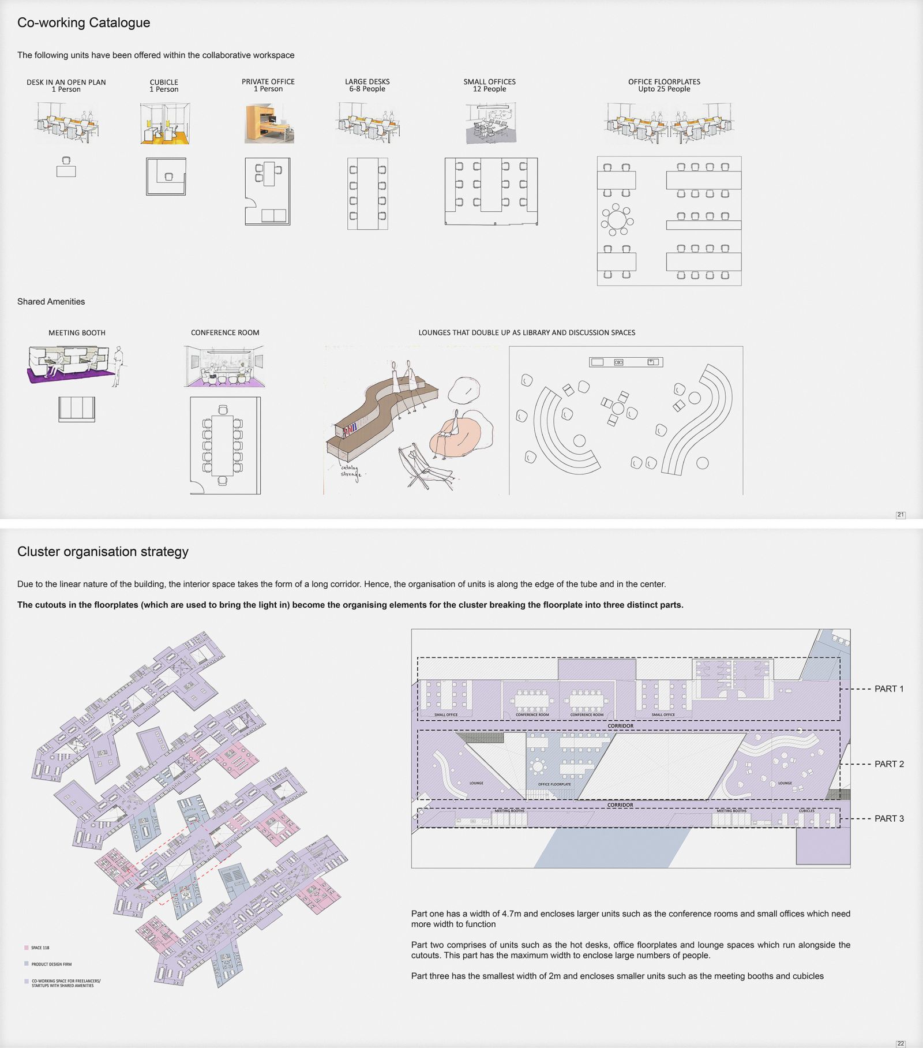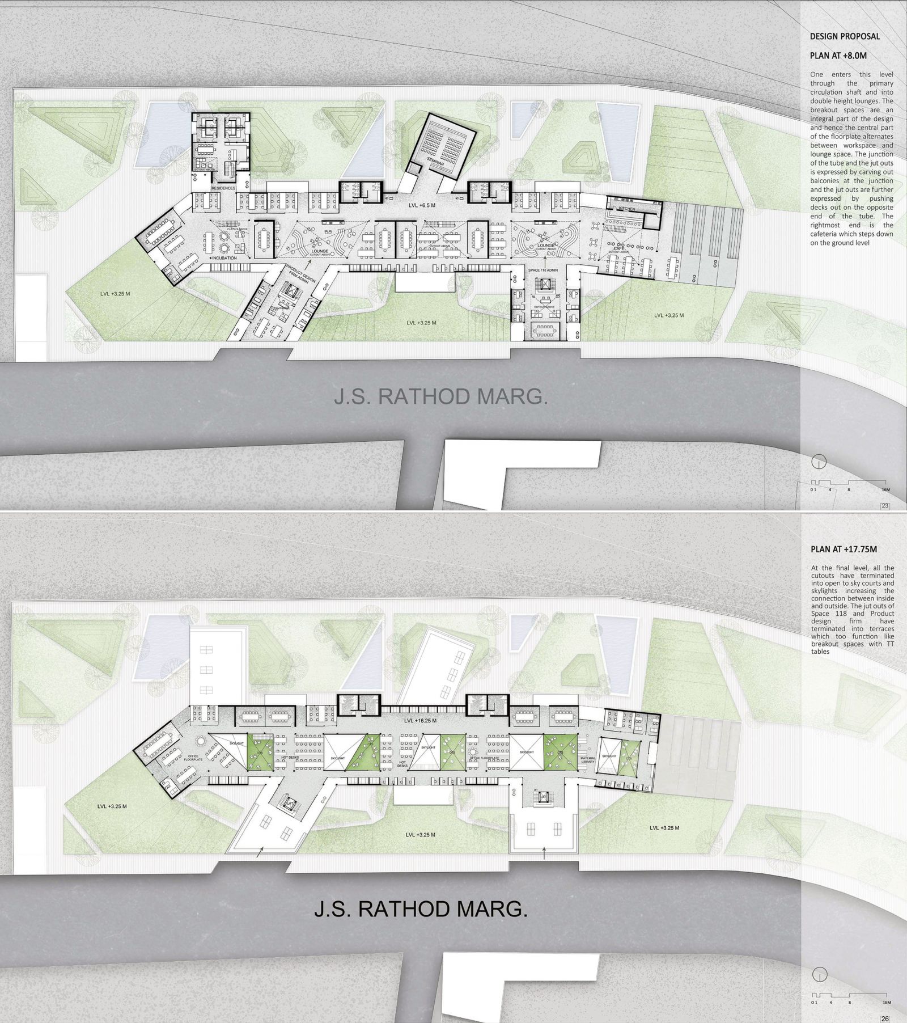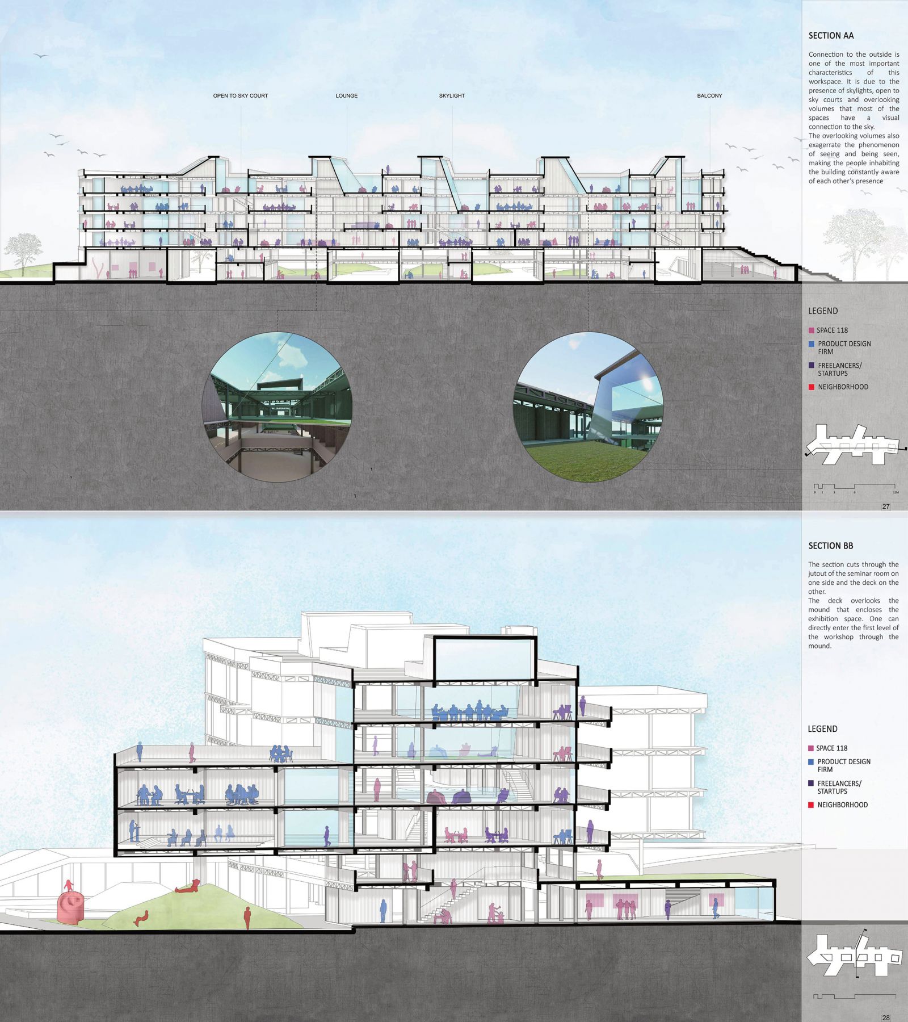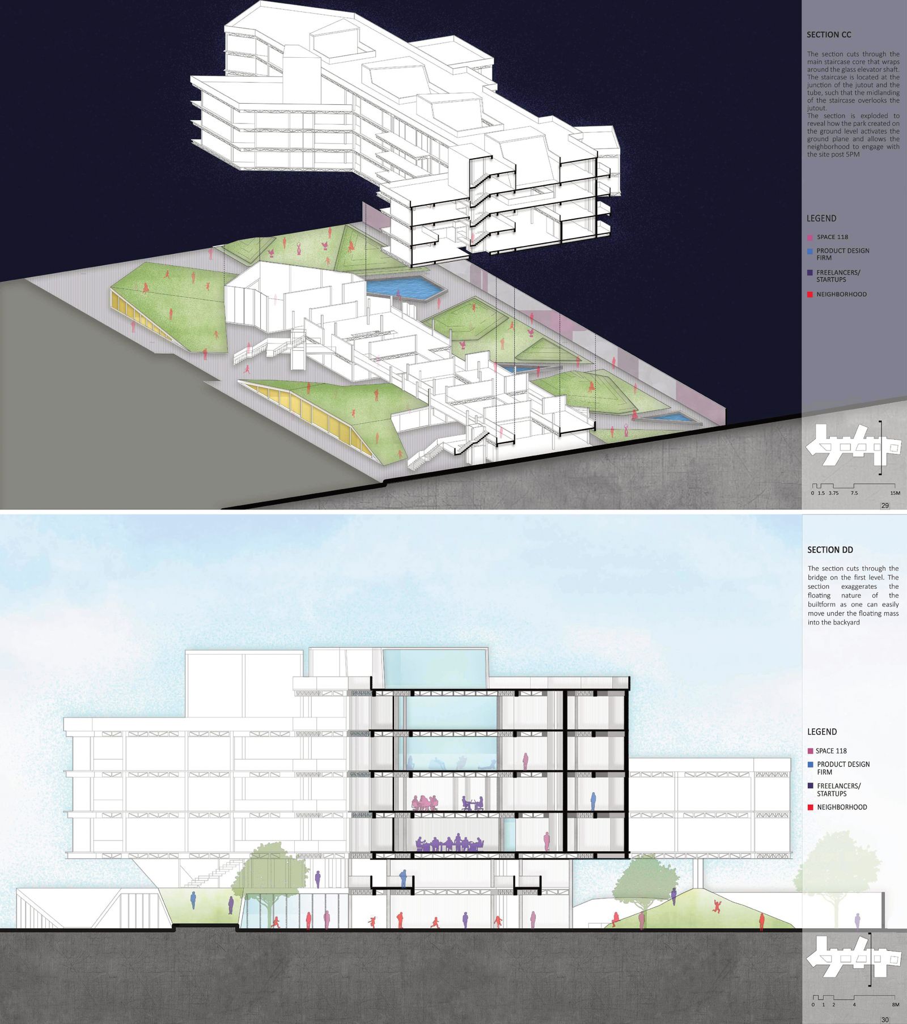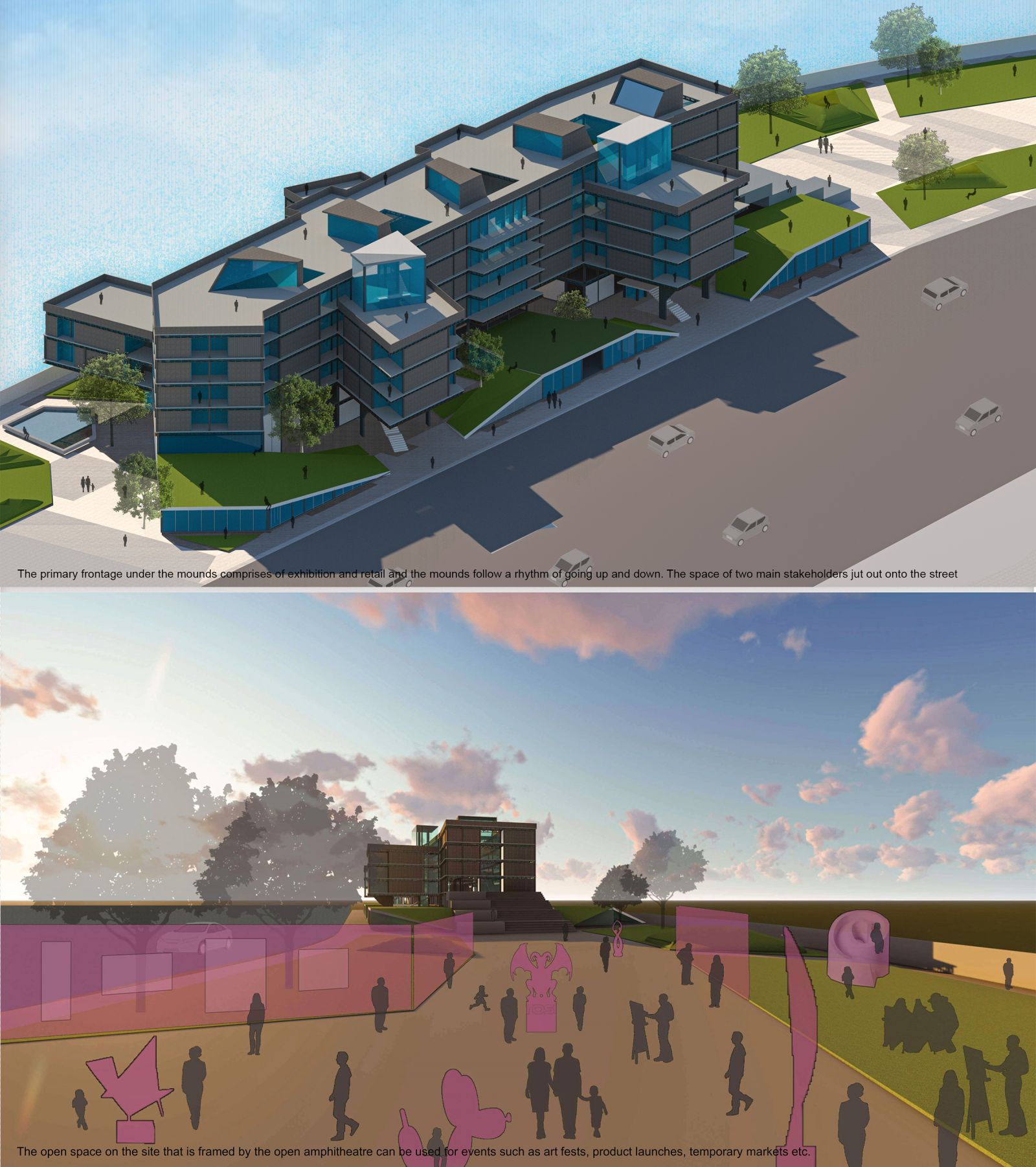- Student Divolka Dilipkumar Sawlani
- Code UA2317
- Faculty Architecture
- Unit L3 Studio Unit
- Tutor/s Nimit Killawala,Prateek Banerjee
- TA Elika Sinha
The area of study, Mazgaon, comprises of different parcels of land which are sharply divided by the Railway yard. Further, these severed parcels of land support very little community interaction with no sense of an anchor. Moreover, the current landowner Space 118, is unable to exploit the aspect of making physical connections to their immediate neighborhood, which could bring in patrons and clientele.
Hence the project, the workplace for a creative cluster, becomes a park on the ground plane which provides the neighborhood a much-needed anchor while promoting the creative cluster on a regional level. The entire site is perceived as a large open space in the form of a public park and the built form that primarily comprises private functions floats on top of it. This scheme divides the project into three parts- the landscape, the stilt area, and the floating mass.The landscape area comprises primarily mounds, amphitheaters, and water bodies. Some of these mounds contain exhibition and retail spaces. The workshop and exhibition become the stilt areas and the workspace hovers over it. This scheme creates sharp segregation between the public and private parts of the project.
The floating mass takes the form of a tube of collaborative workspace with jut-outs that house private functions. The experience of the building is of a long corridor with overlooking balconies. Further, this tube is punctured with voids which become organizing elements and terminate into open to sky courts. The inculcation of open-to-sky courts, lounges, terraces, and balconies which take the form of breakout spaces and provide connection to the outside is an important aspect of the project.
