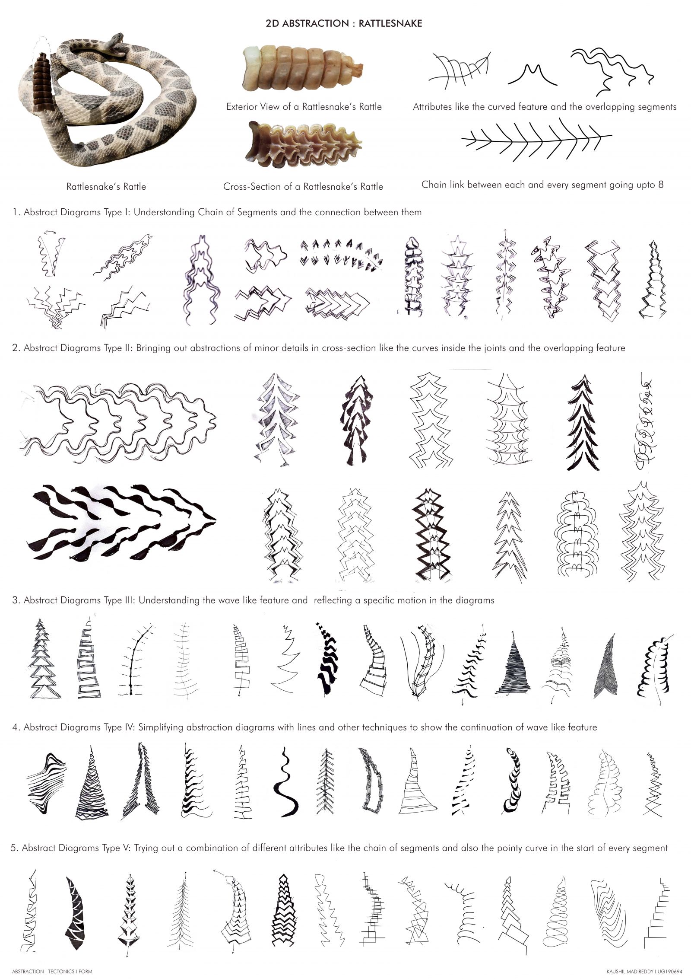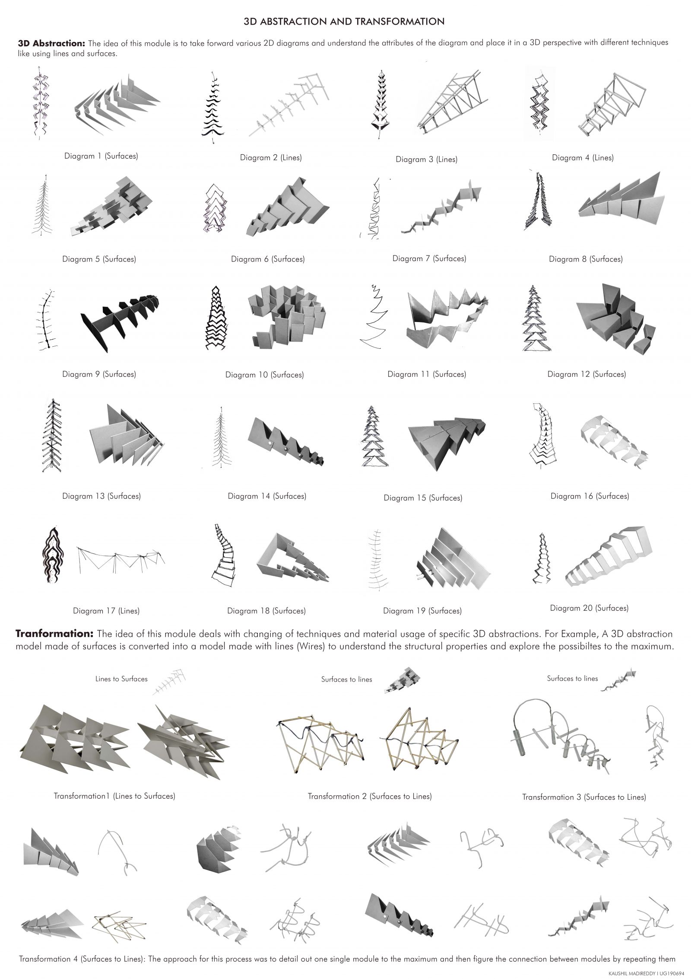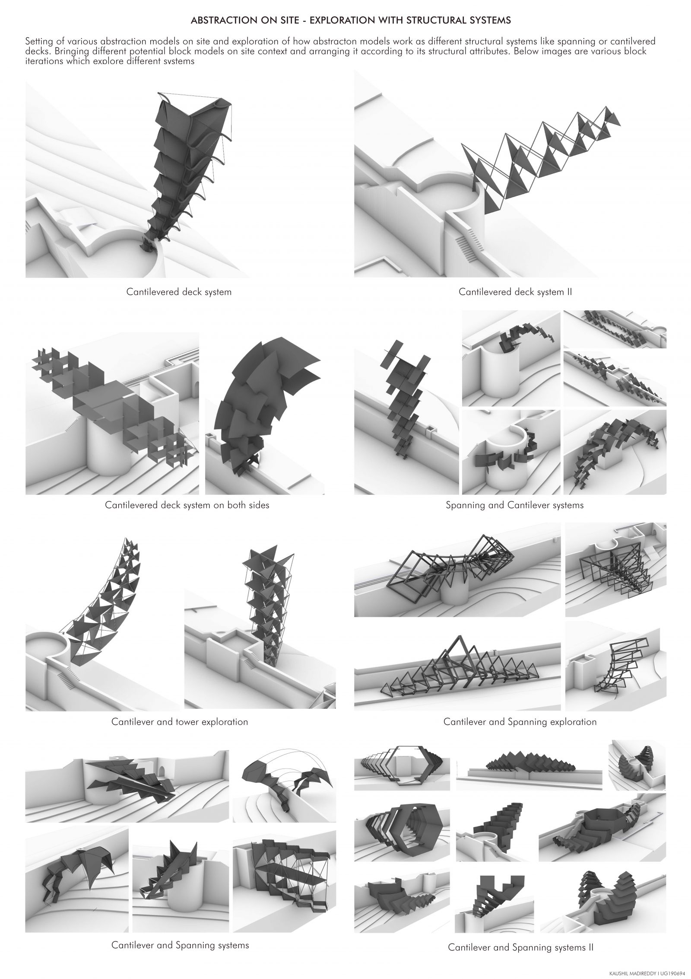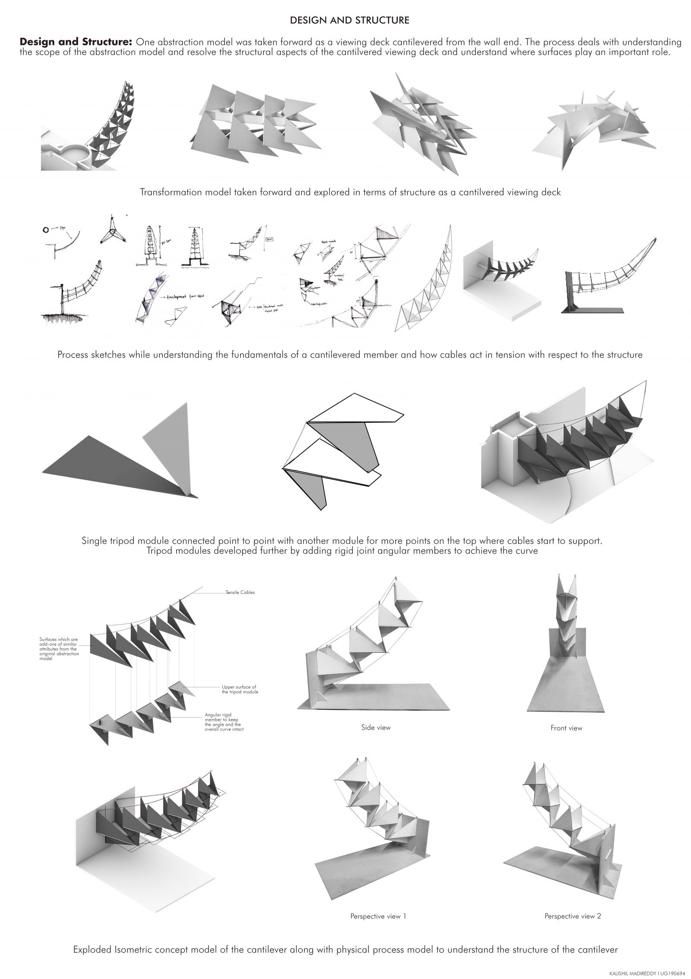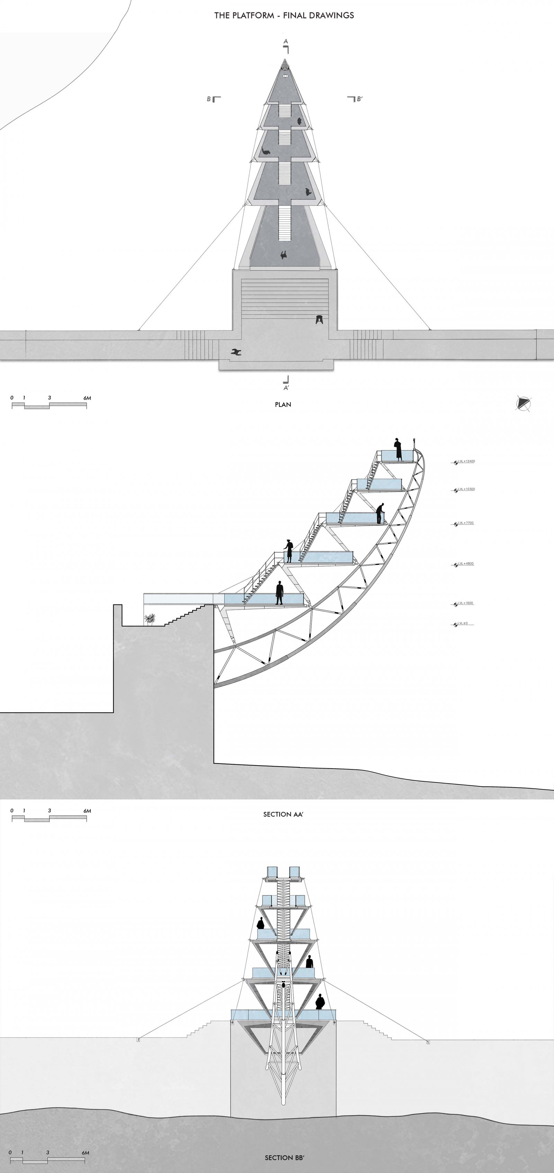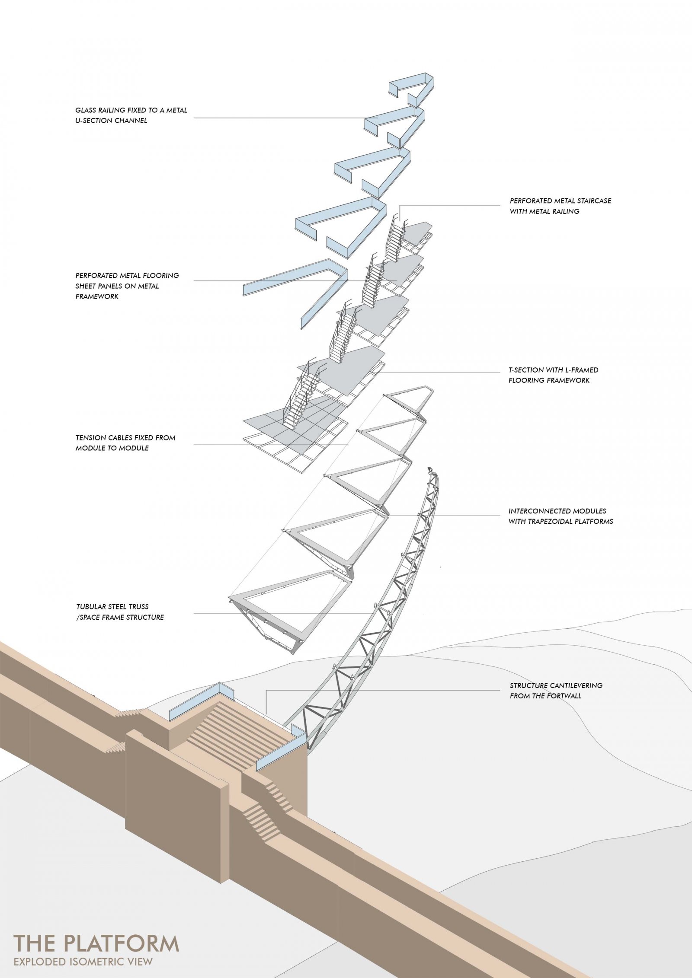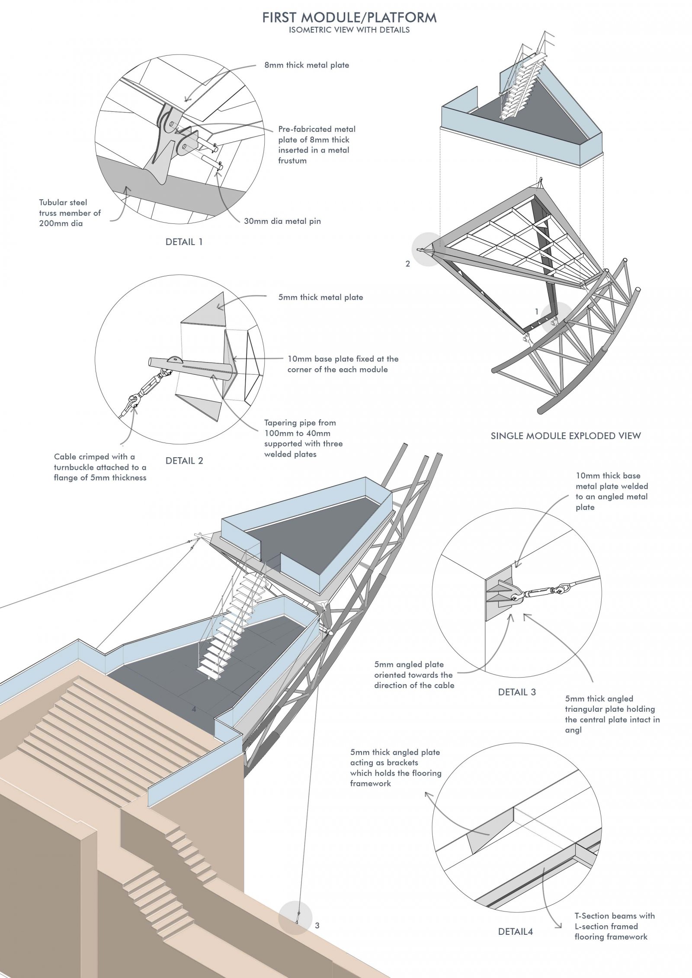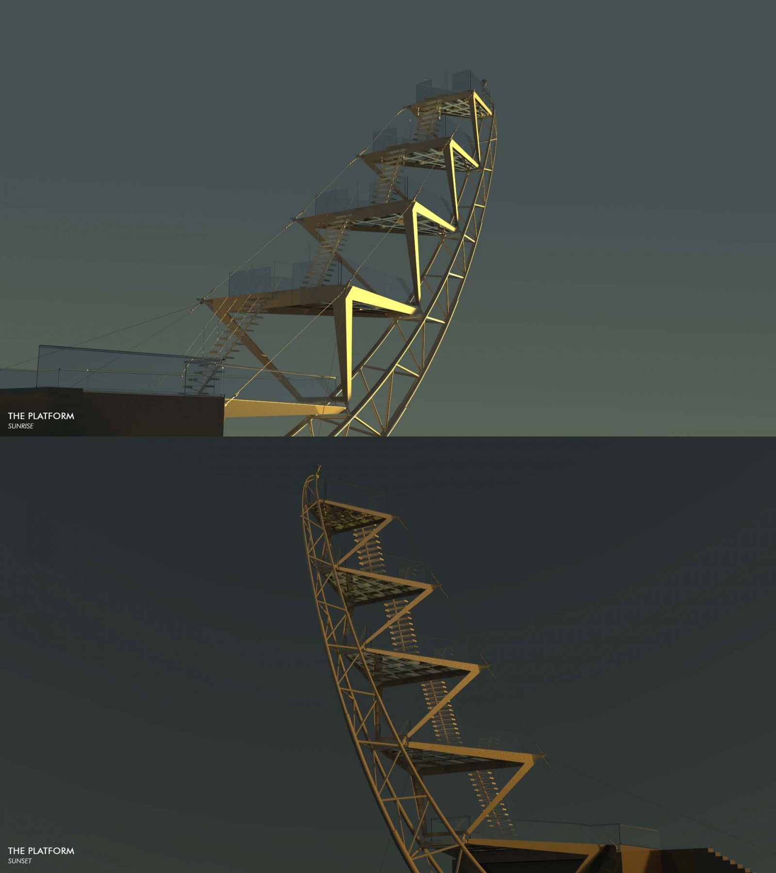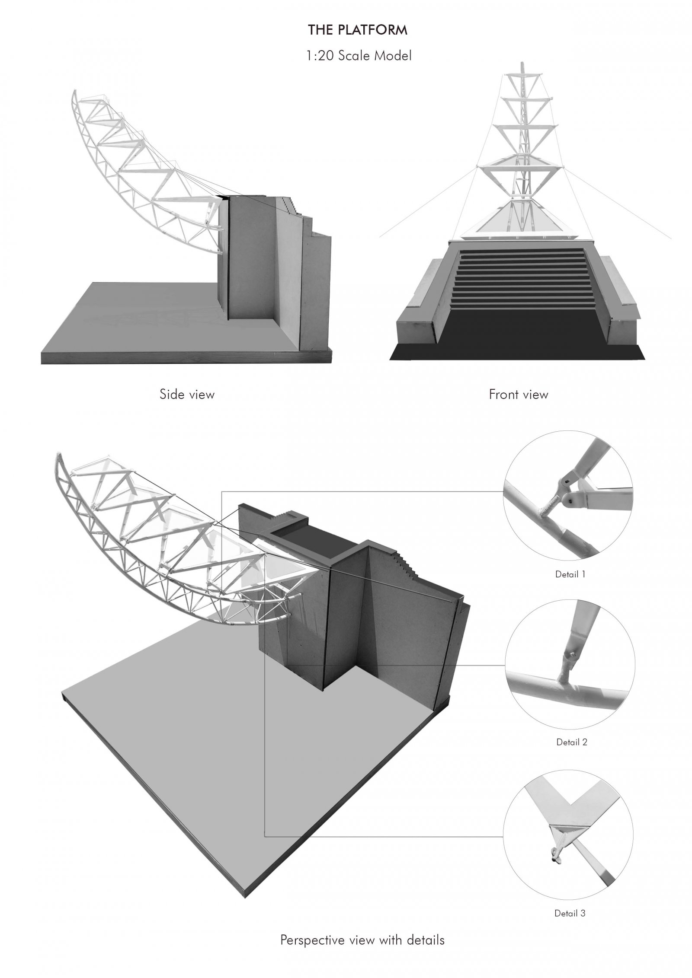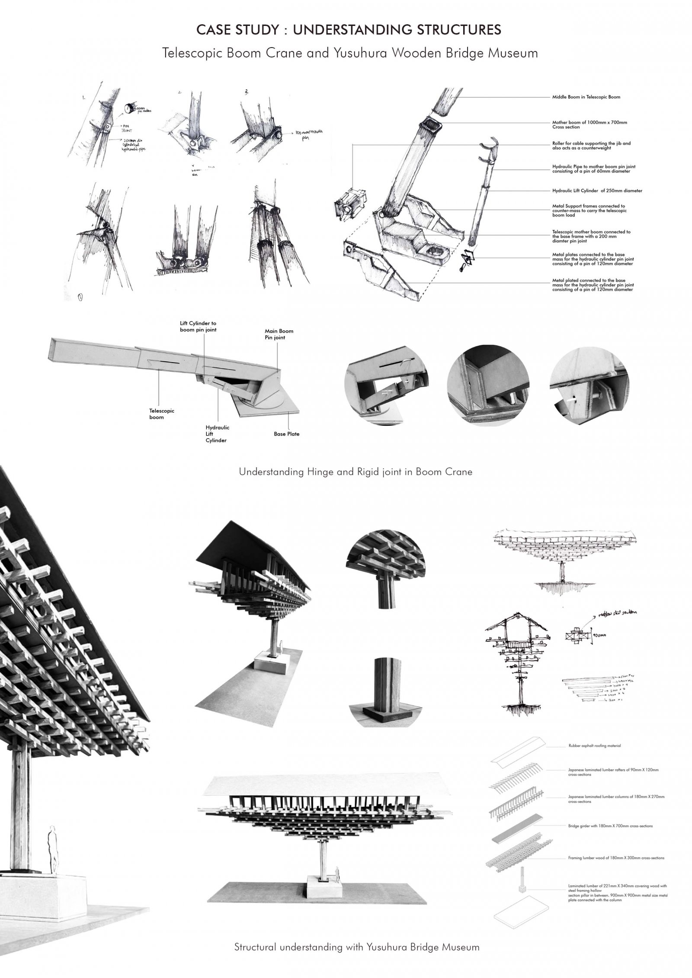- Student Madireddy Kaushil
- Code UG190694
- Faculty Architecture
- Unit L2 Studio Unit
- Tutor/s Mohammedayazkhan Pathan
- TA Rajkumar Dindor
Project “Platform” functions as a multi-platform viewing deck where five platforms/modules are stretched on a curved truss which is a space frame structure cantilevering up to 15m away from the fort wall. Each platform has different sizes and the surface area goes on decreasing as one arrives on to the top platform of the deck. Central staircase aligns itself in the middle of each platform and reaches out to the top platform. Truss is purely made of tubular steel where pre-fabricated steel tripod modules sit on the truss with pin joints. Tensile cables run through the top holding each module intact with the curve. This project had a beginning through the process of transformation which can be defined as abstraction where a natural object was taken as an inspiration to build 2D and 3D diagrams/models which made progress towards bringing out an essential form which is explored structurally to a large extent. For Portfolio, click here.
