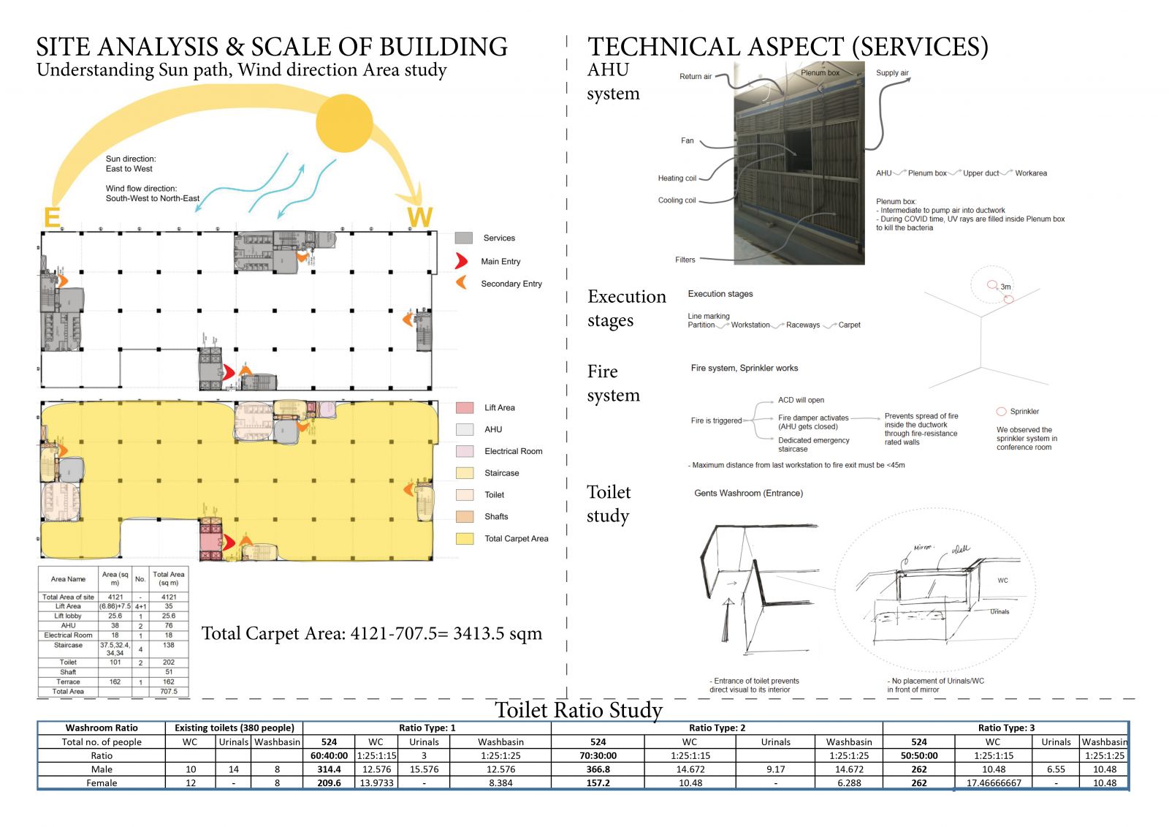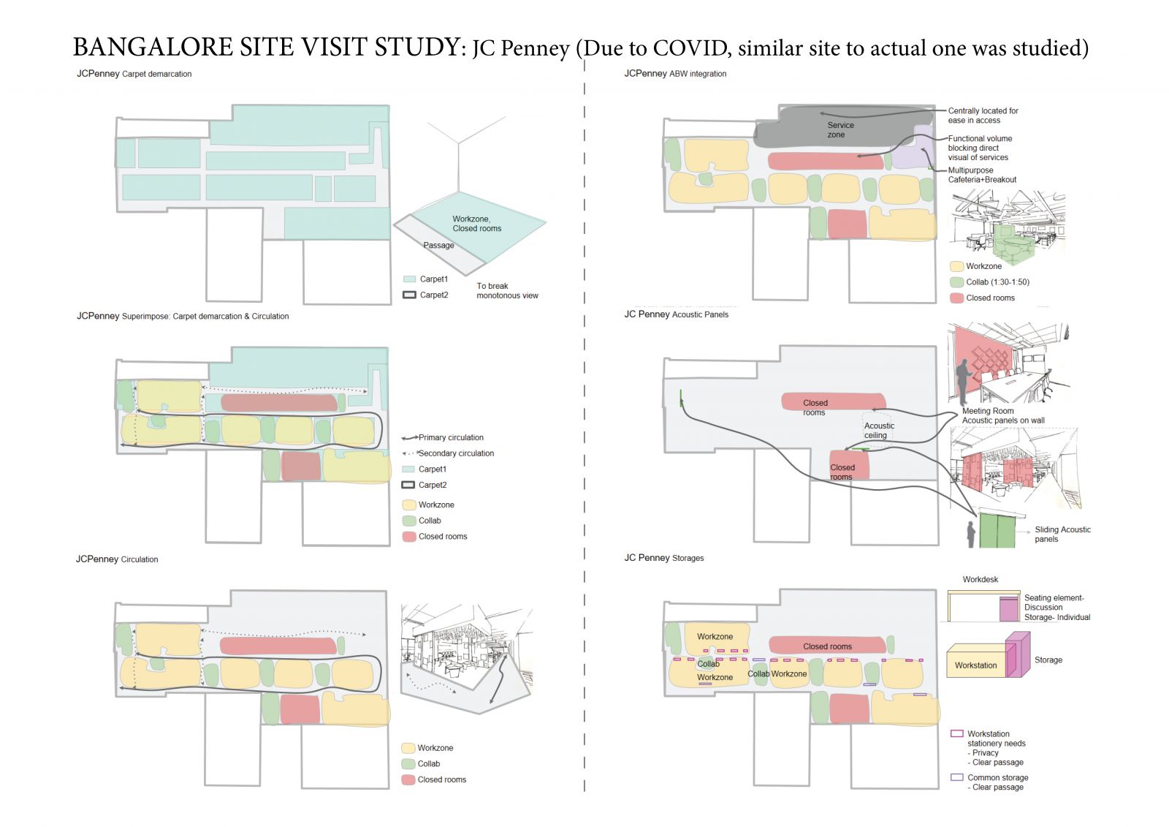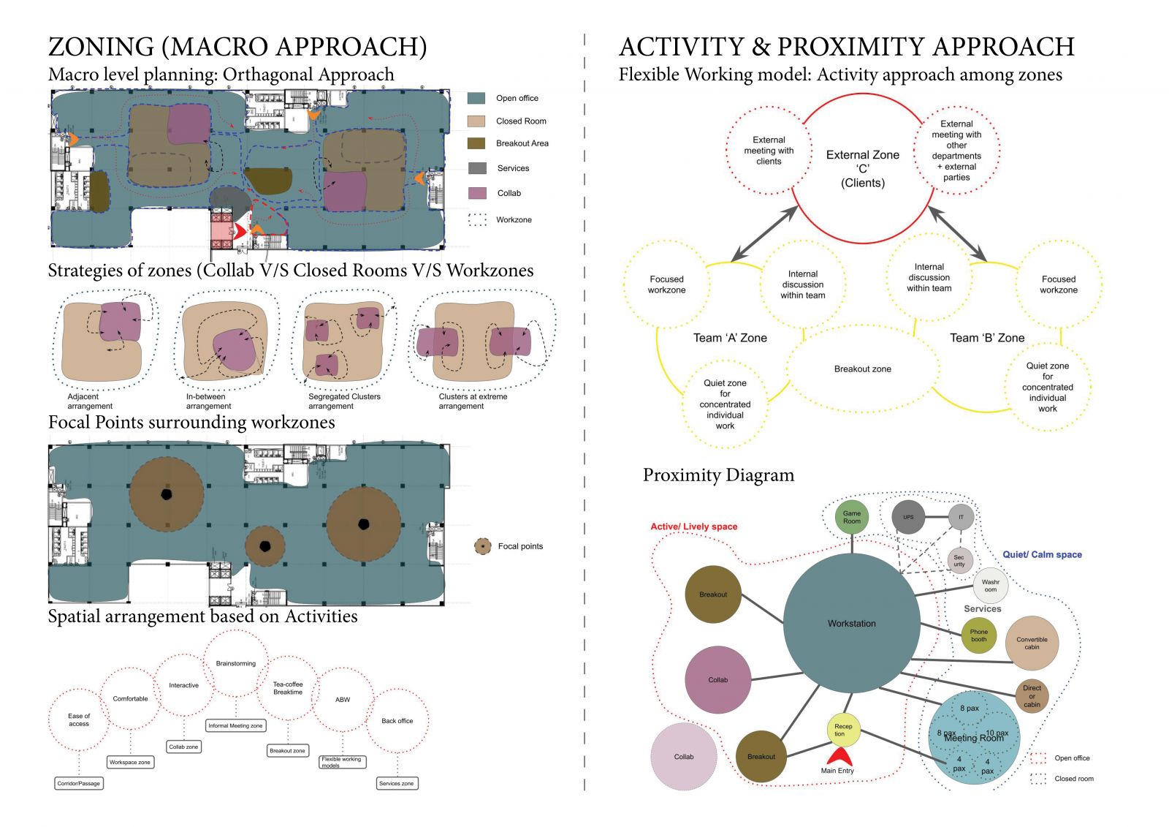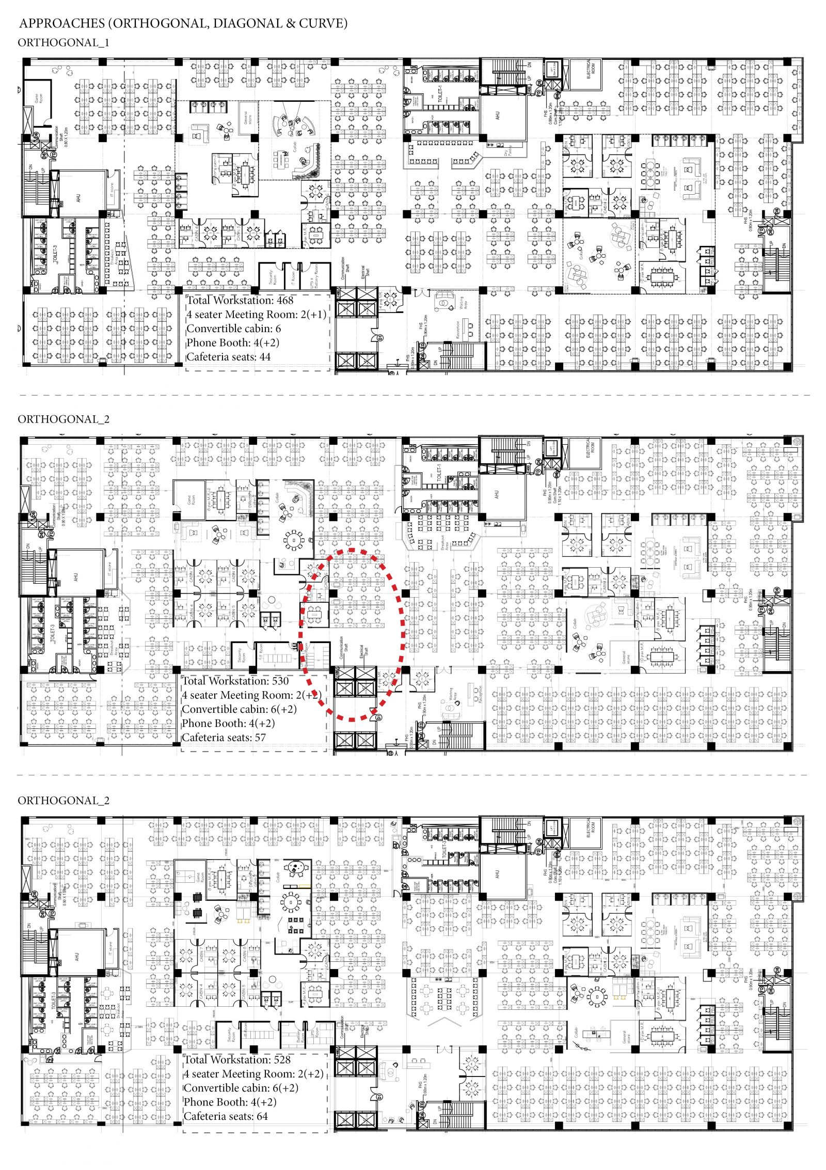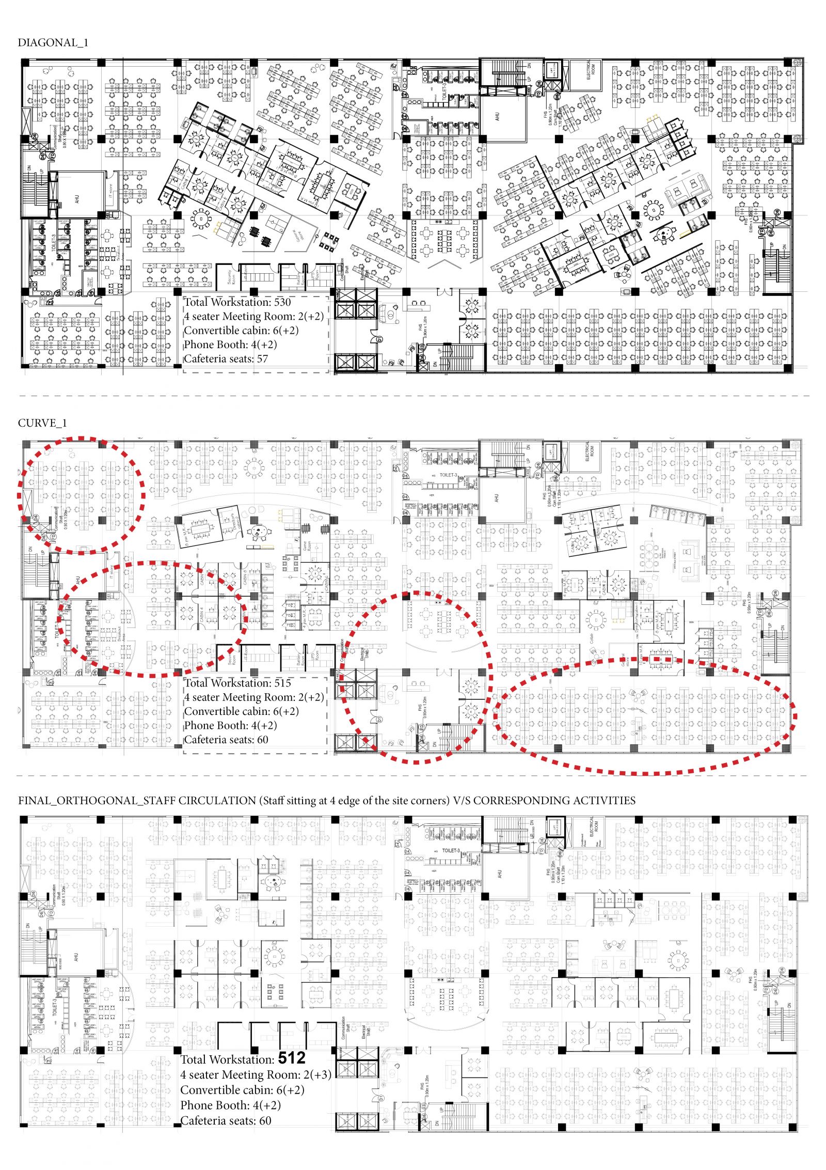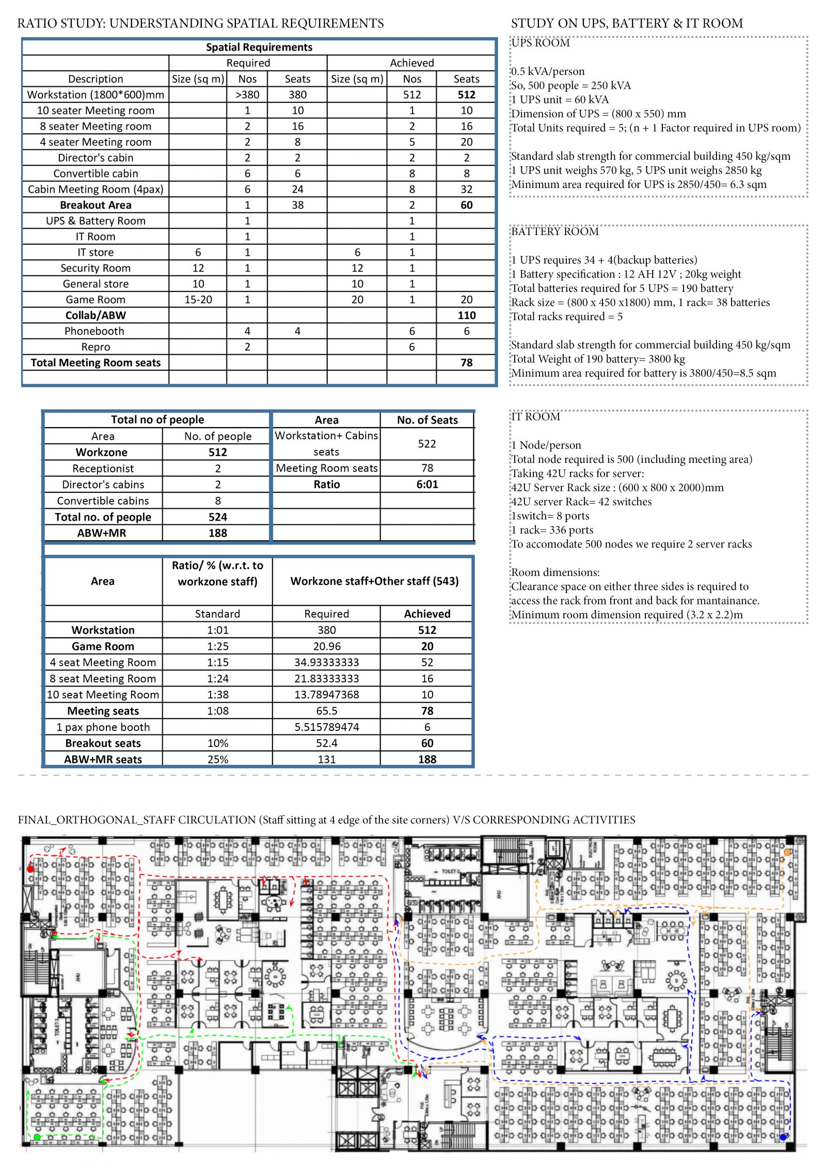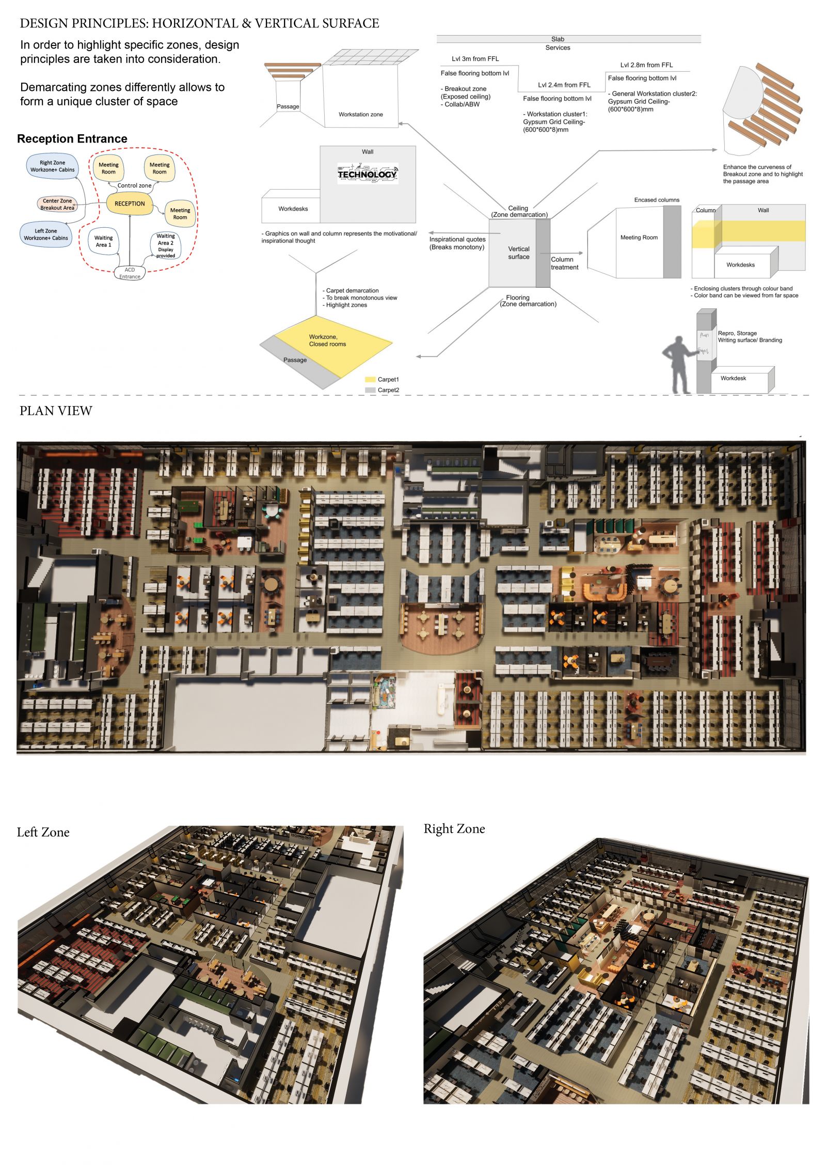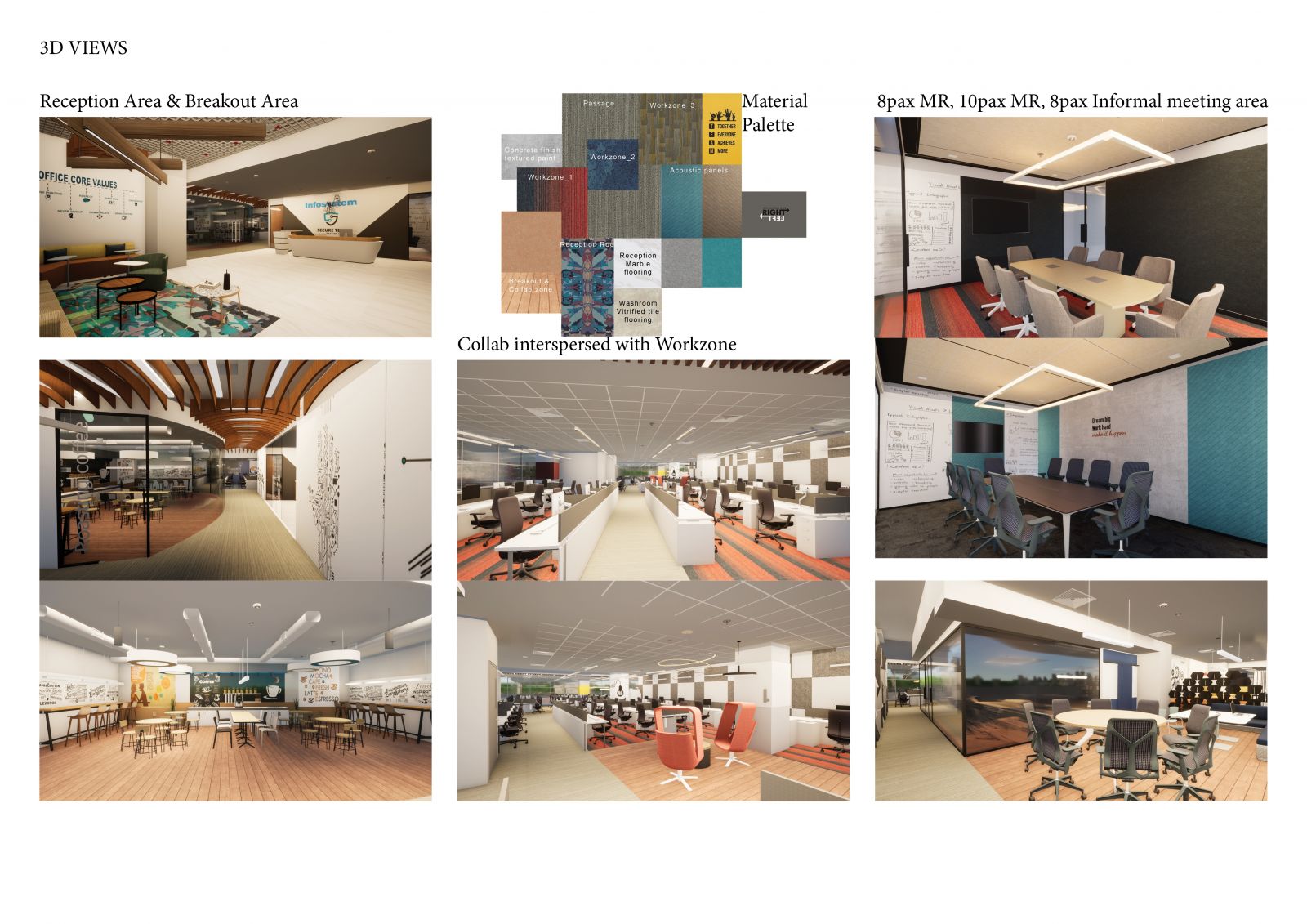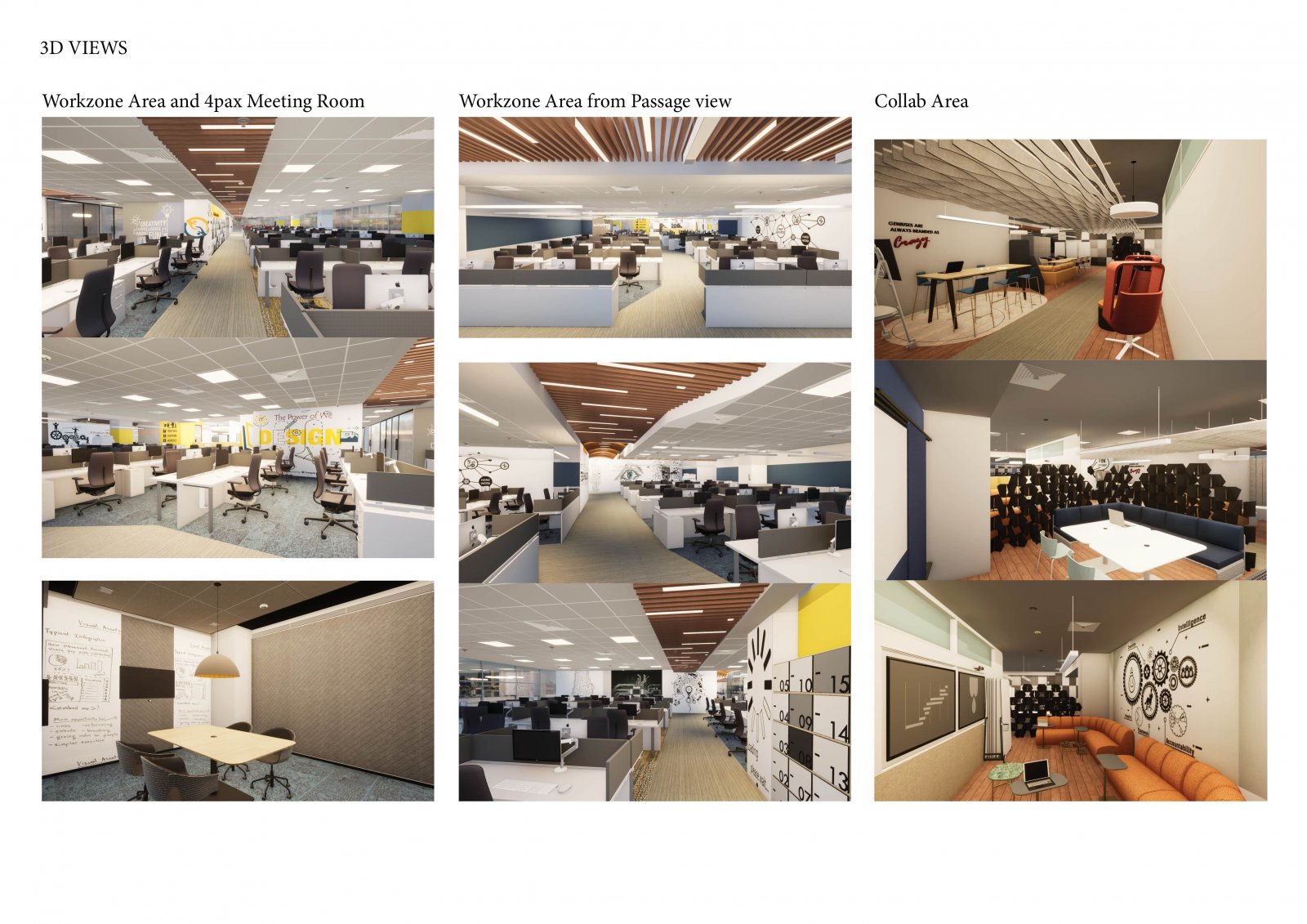- Student Patel Krishnaben Pankajkumar
- Code UI3817
- Faculty Design
- Unit L3 Studio Unit
- Tutor/s Ankur Yagnik,Shailesh Manke
- TA Mahak Jain
The studio gave me an opportunity to explore large scale project of about 4121sqm area. The spatial requirements were given to design office for IT users. While planning in such a large scale, the ratio study of spatial requirement played a vital role. Bangalore site visit gave me an insight of how large scale project works, how services work and how the spatial experience is developed with the types of elements used in office space. Through design principles and keeping services in mind, visualizing of office space in 3D started. In whole, the different iterations of layout approaches lead to clarity in planning a large scale office space along with the challenges that comes across. The journey was all about learning Macro to Micro level planning through practical and technical knowledge.
