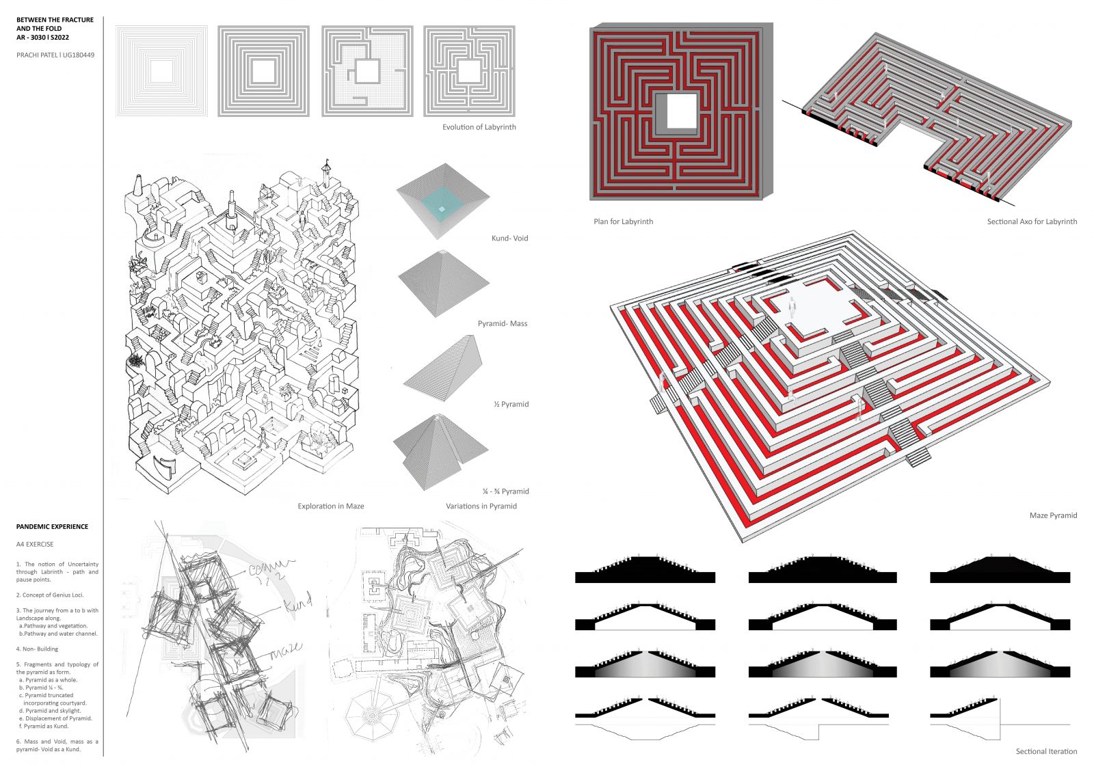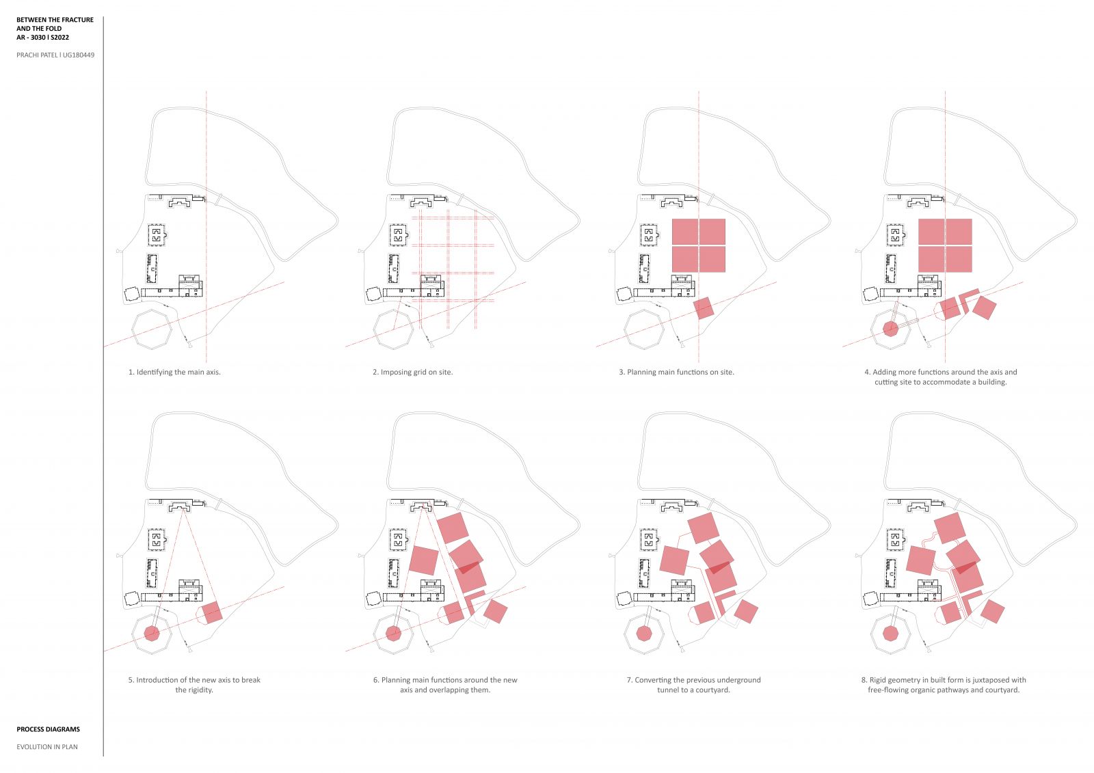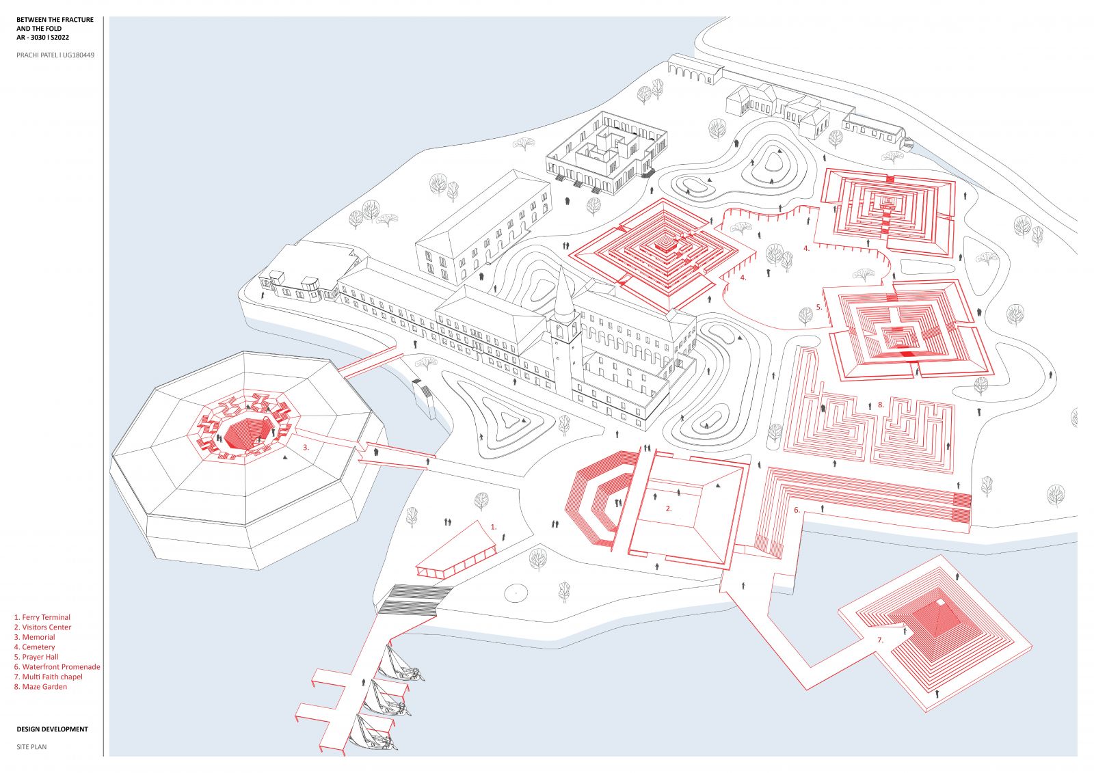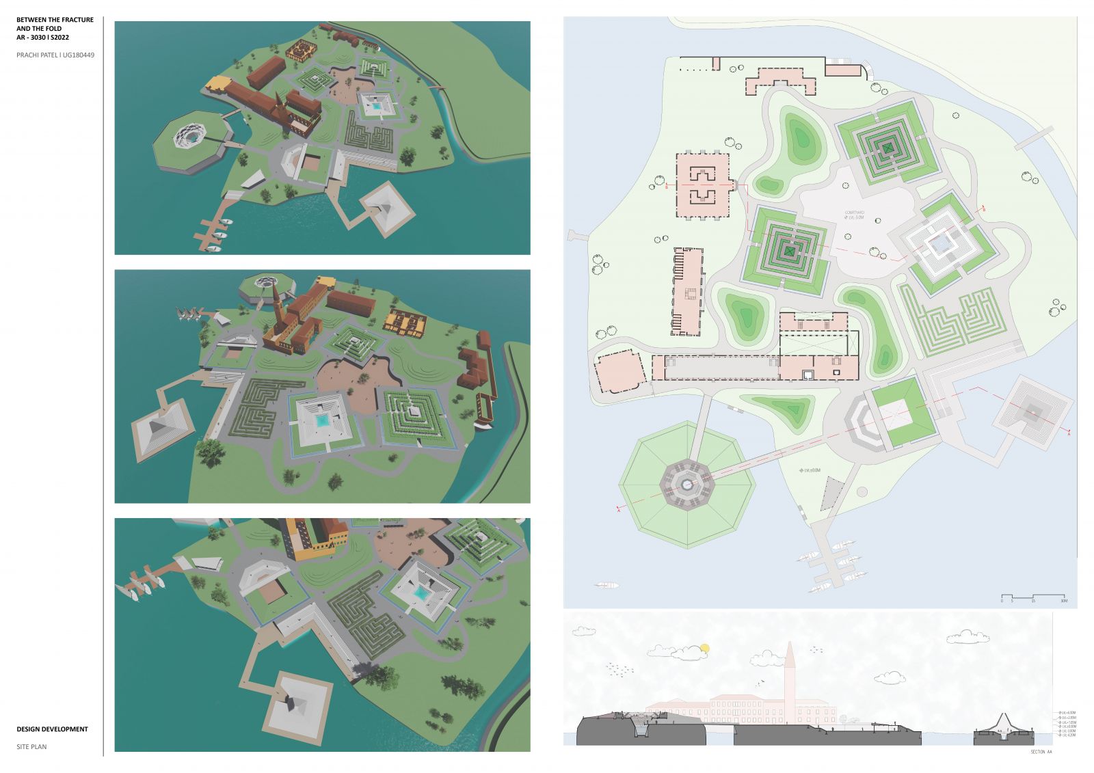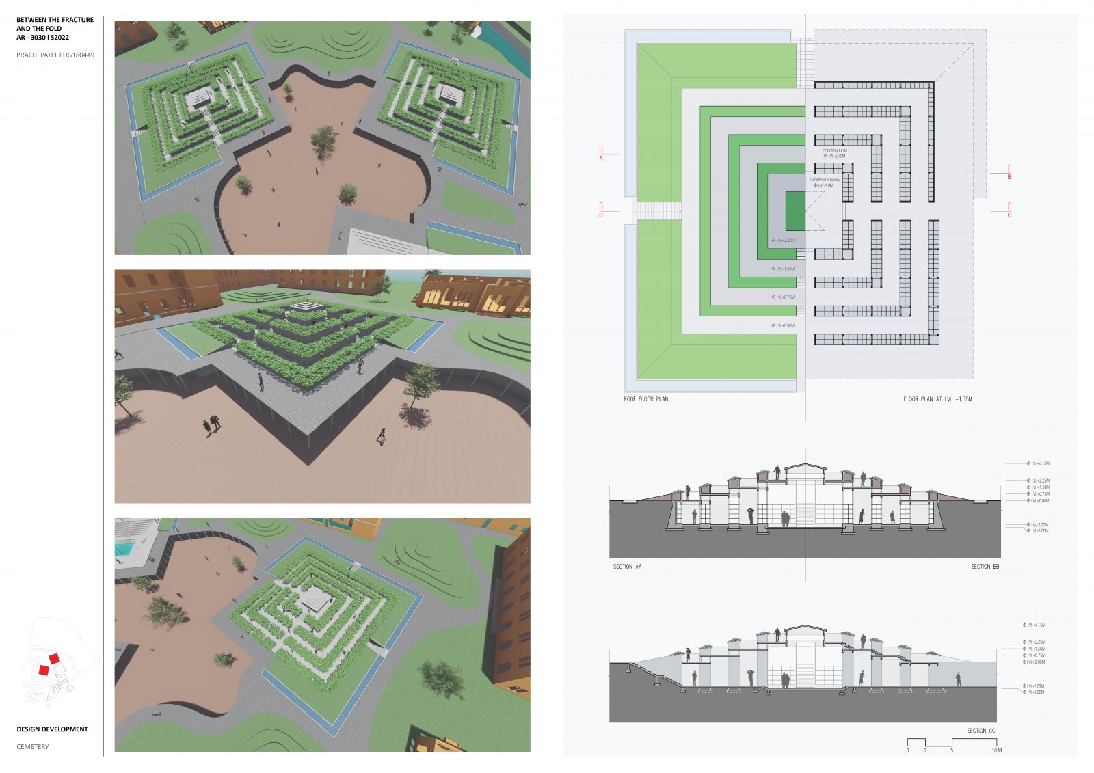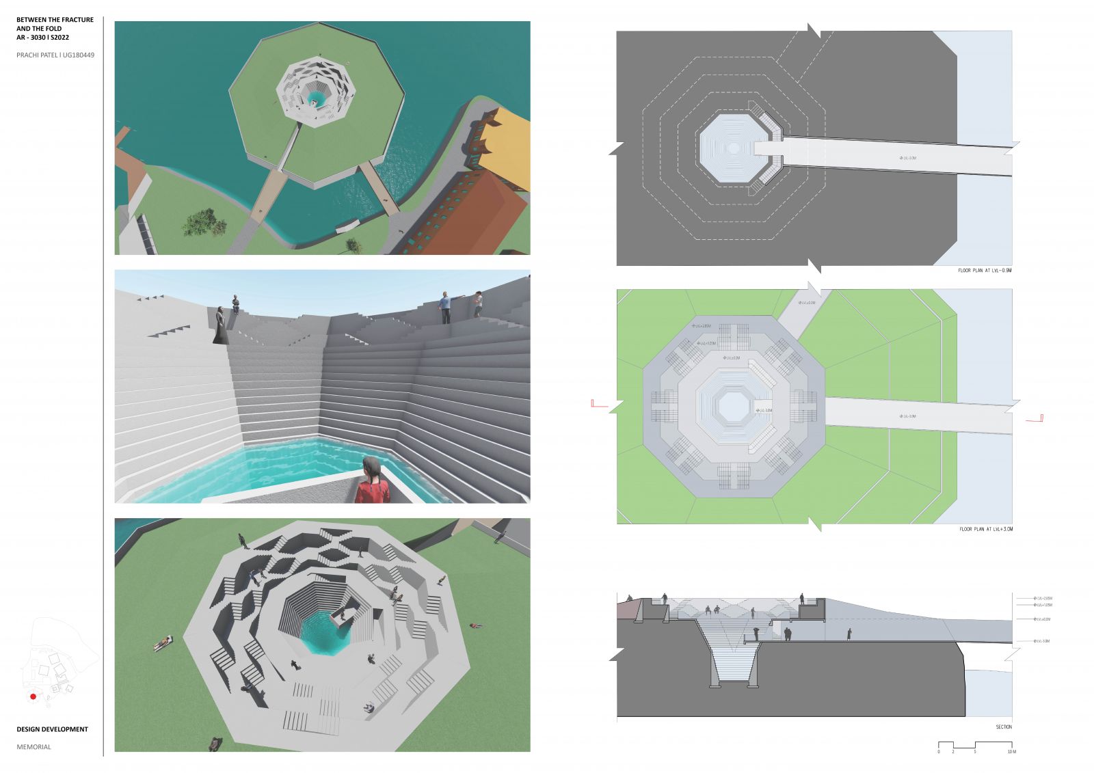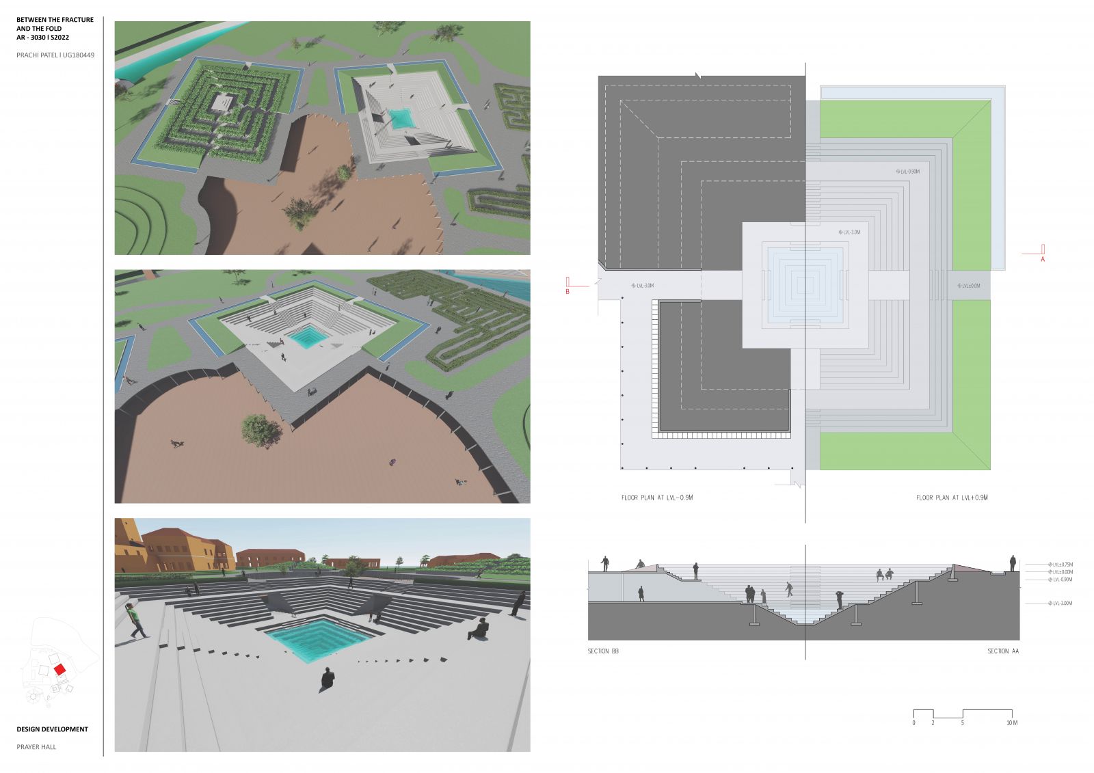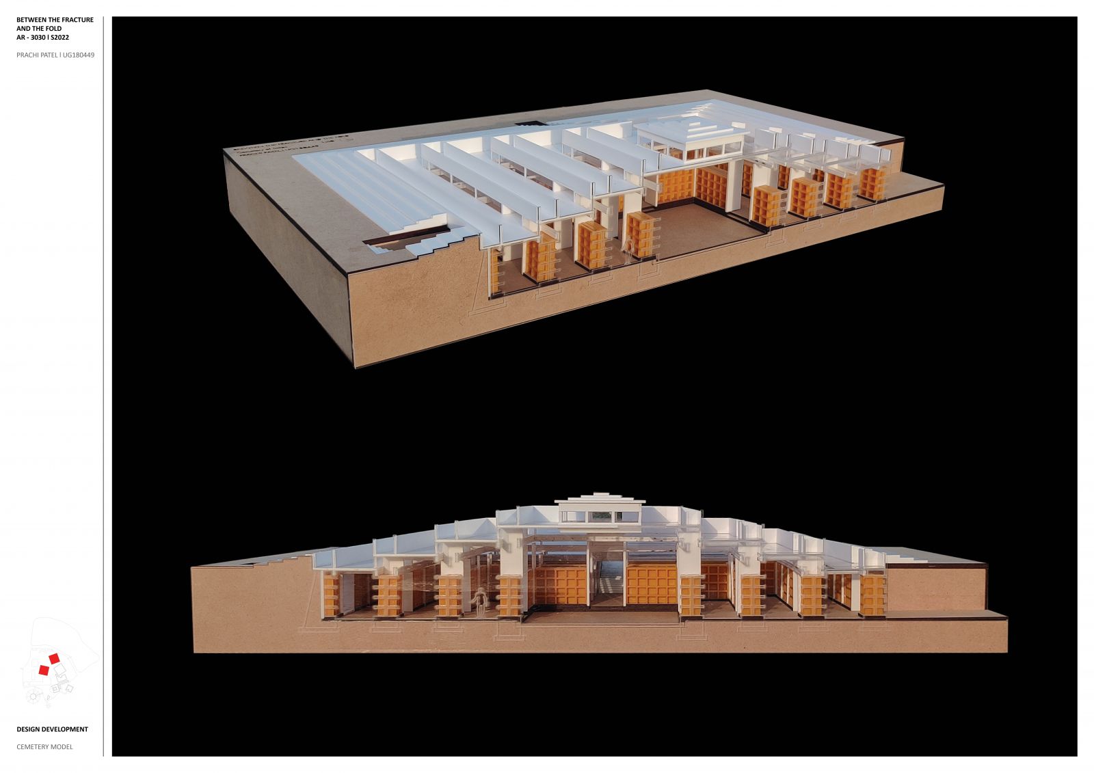- Student PATEL PRACHI PARAGBHAI
- Code UG180449
- Faculty Architecture
- Unit L3 Studio Unit
- Tutor/s Percy Pithawala
- TA Sneha Lakhani
The COVID-19 pandemic, the sudden lockdown, restrictions, and corresponding isolation forced the world towards a Notion of Uncertainty. Trying to represent this Notion of Uncertainty graphically, the diagram of a labyrinth evolved. This diagram of the labyrinth was further explored in the third dimension and corresponding spatial derivatives. The labyrinth explores a continuous journey with multiple pause points wherein the experience is punctuated with the elements of green and water throughout. The water eventually takes the form of a water channel which also attempts to express the physical distancing mandated during the pandemic. Eventually, the 2D labyrinth was traversed in pyramid form. The 3d exploration of the labyrinth led to a pyramidal expression, and spatial possibilities were further explored. The orthogonal stepped form of the pyramid was further divided, sliced, and truncated into ½, ¼, and ¾ parts to understand multiple permutations and combinations possible for spatial exploration. The stepped pyramid is not only seen as a mass but was also inverted and visualized as a void forming a kund.
The envisioned project dwells upon the notion of Uncertainty. The idea of a non-building that merges into the landscape in the forecourt of the existing buildings was explored. The proposed intervention is sunken into the ground such that the myriad of pyramids and kund on the ground look like a continuous undulating landscape. The movement pattern through the spaces are planned at three levels - on the ground level, the underground tunnel & the corresponding sunken courtyard, and at the top of the pyramidal landscape. The idea of Mass and Void, positive and negative, is also explored through the ideas of the Pyramid and Kund. Rigid geometry in terms of the plan, orthogonal rigidity of the pyramids, kund, and the maze garden is juxtaposed with free-flowing organic pathways, which further defines the form of the sunken courtyard. A journey weaving through the landscape, the tunnels, the courtyard, and the existing building is carefully considered and crafted with multiple access and pause points on the site.
