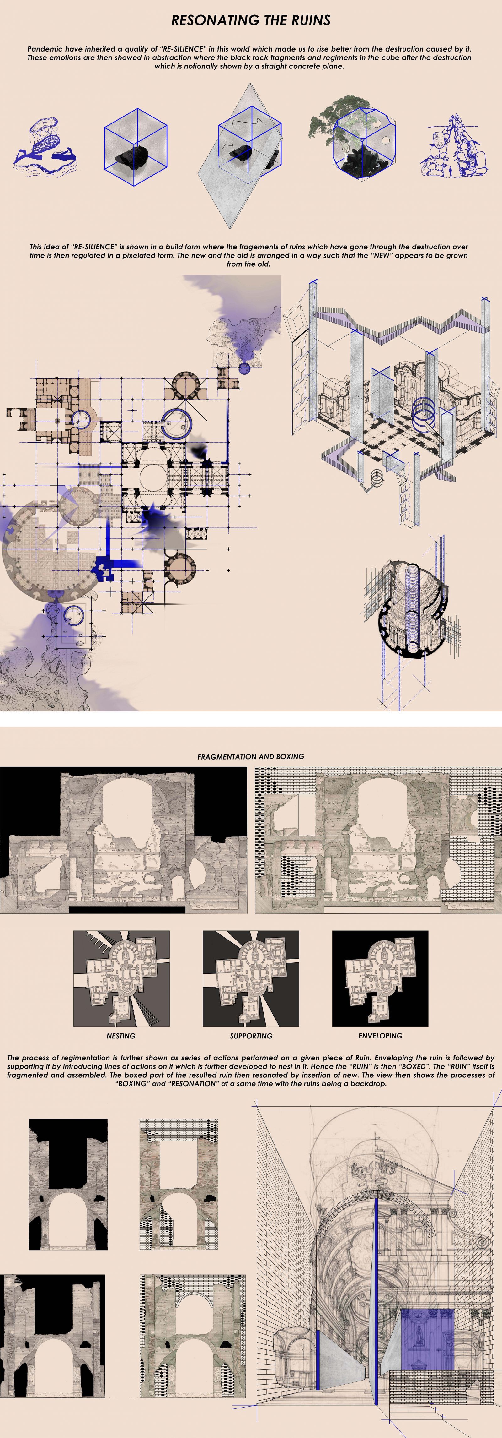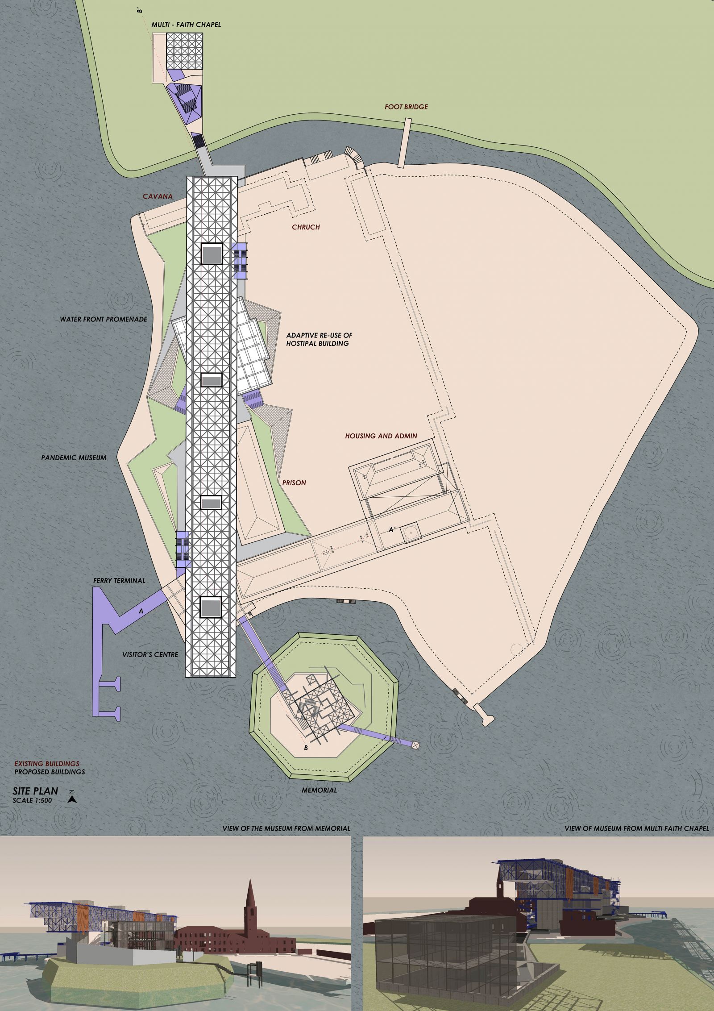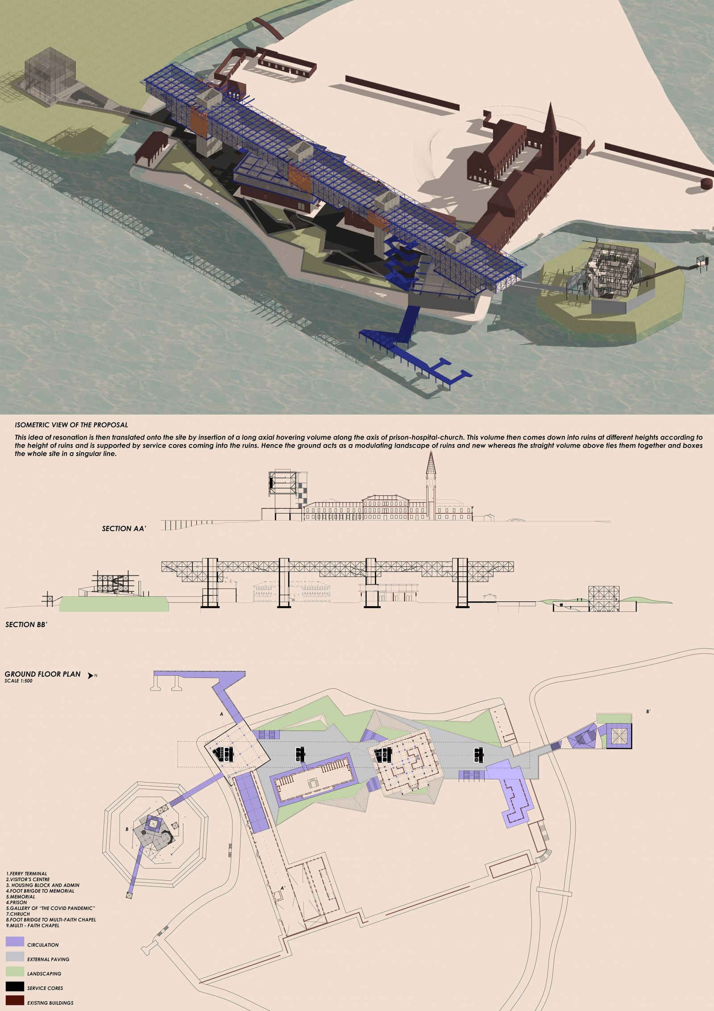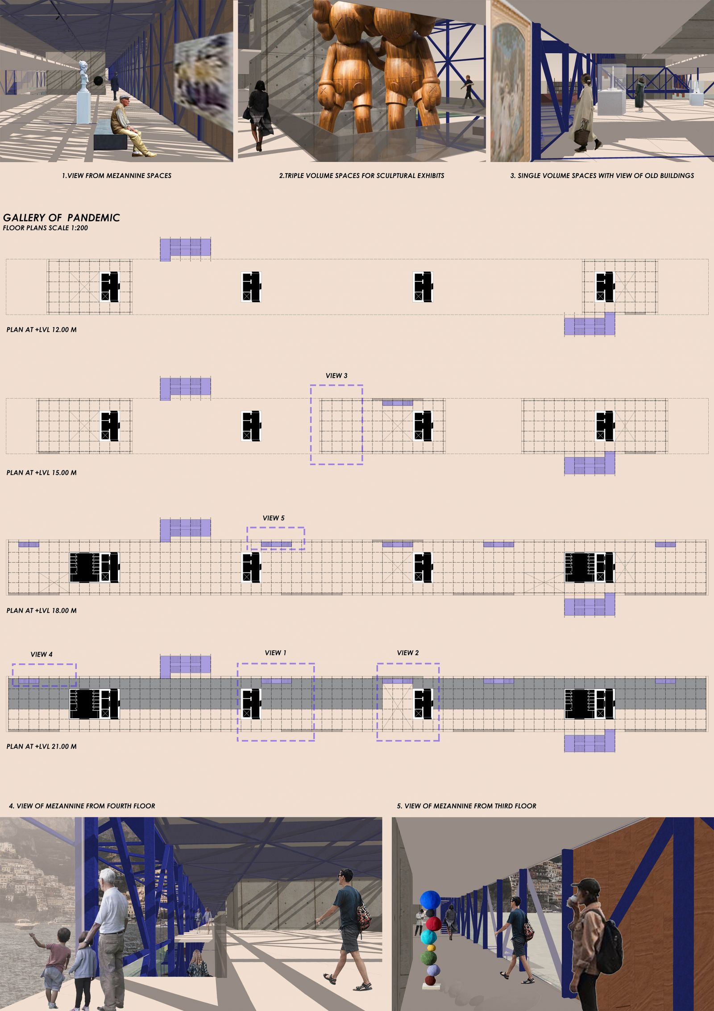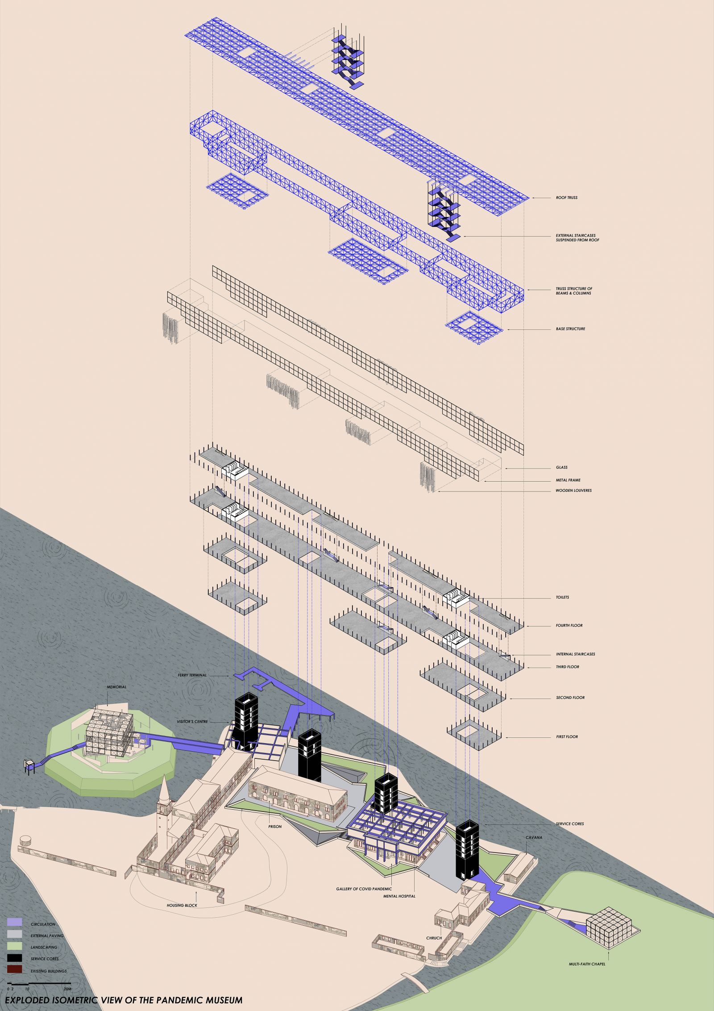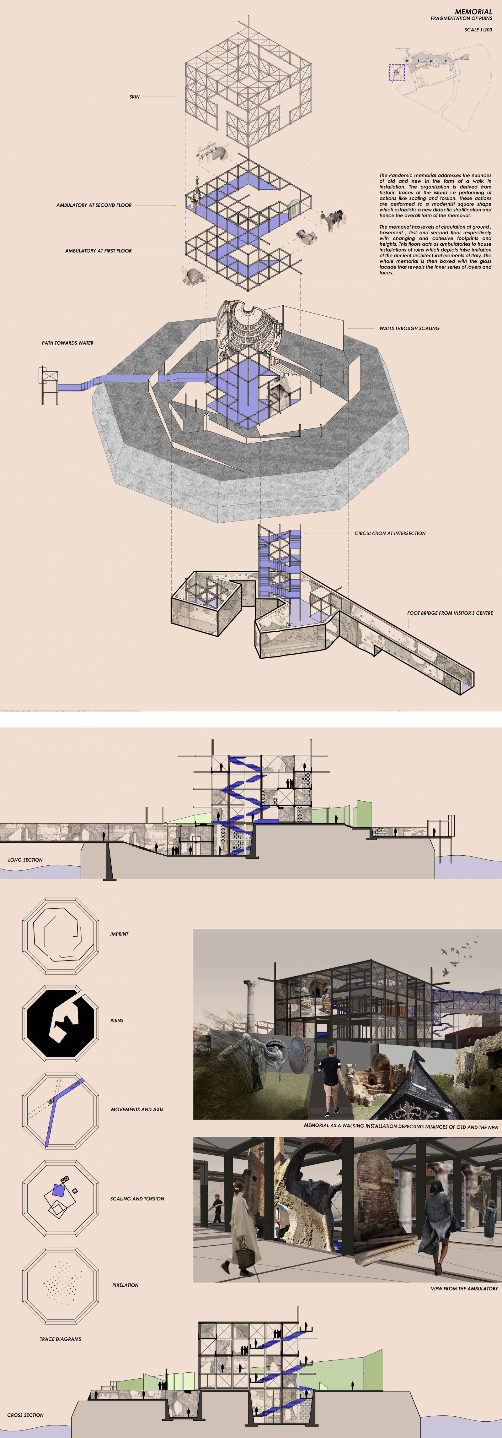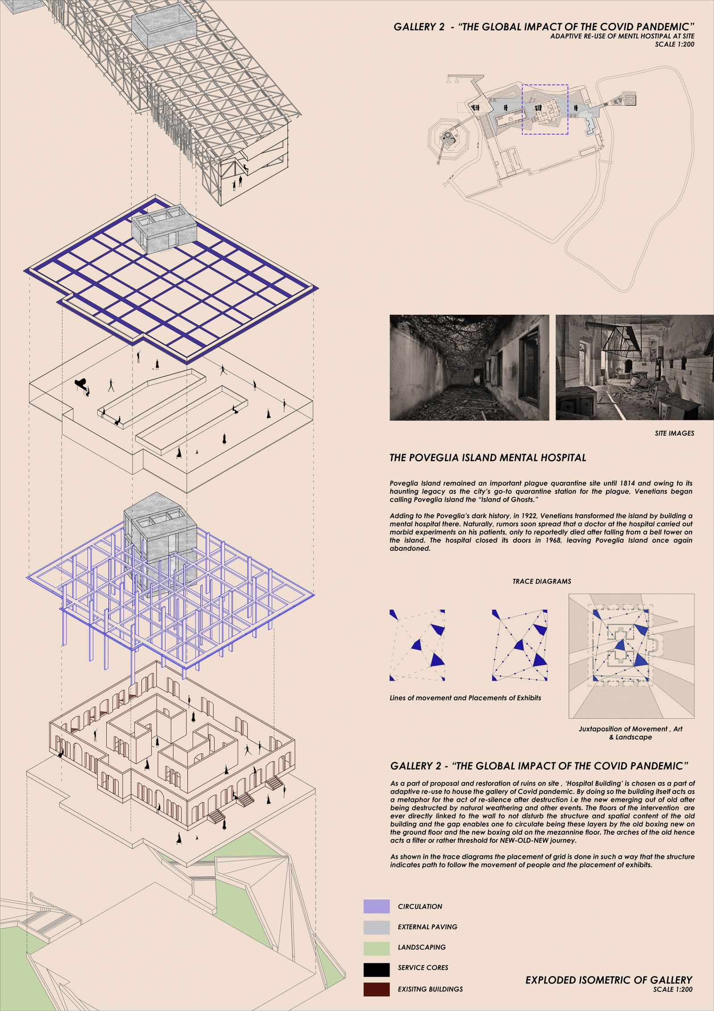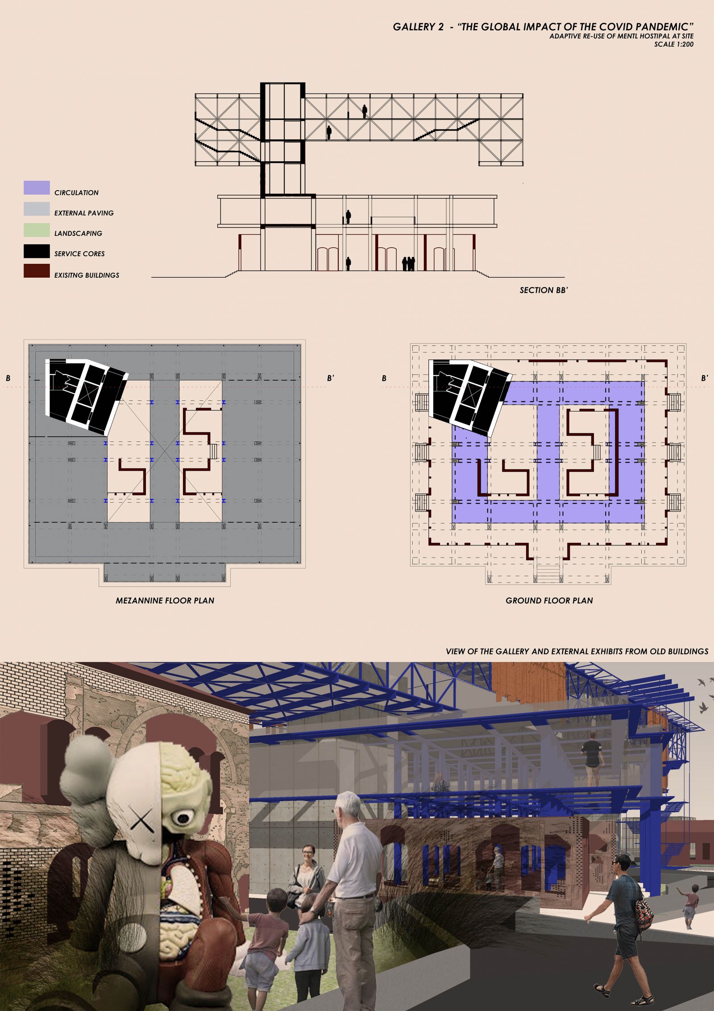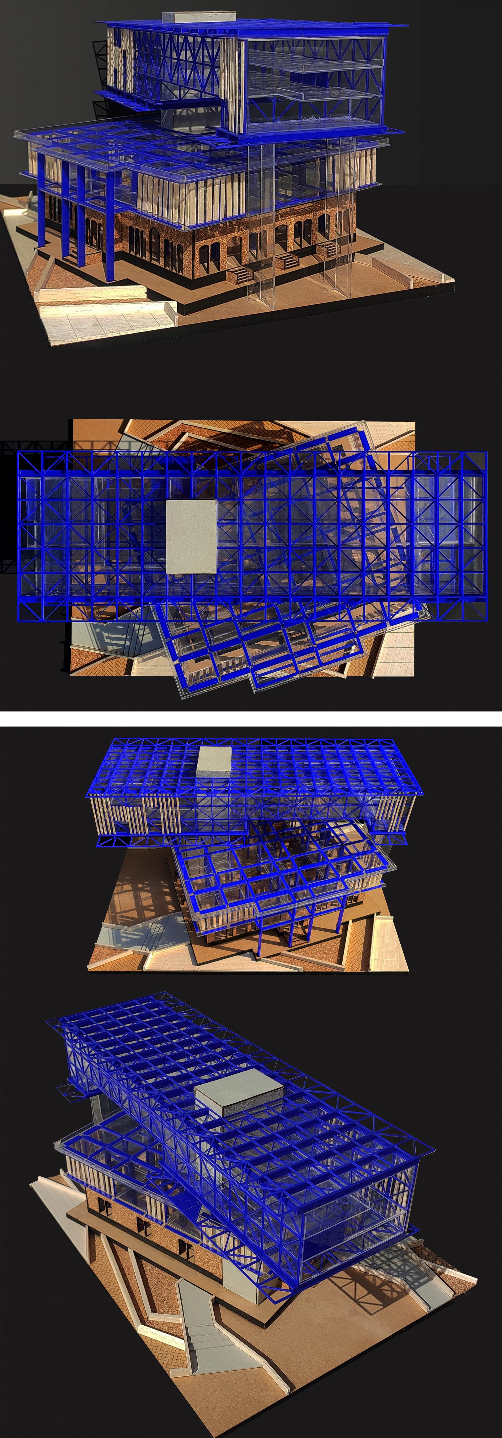- Student PATEL CHANDA VISHAL
- Code UA1617
- Faculty Architecture
- Unit L3 Studio Unit
- Tutor/s Percy Pithawala
- TA Sneha Lakhani
RESONATING THE RUINS - Pandemic have inherited a quality of “RE-SILIENCE” in this world which made us to rise better from
the destruction caused by it. These emotions are then showed in abstraction where the black rock
fragments and regiments in the cube after the destruction which is notionally shown by a straight
concrete plane. This idea of “RE-SILIENCE” is shown in a build form where the fragments of ruins
which have gone through the destruction over time is then regulated in a pixelated form. The new
and the old is arranged in a way such that the “NEW” appears to be grown from the old. The process
of regimentation is further shown as series of actions performed on a given piece of Ruin.
Enveloping the ruin is followed by supporting it by introducing lines of actions on it which is further
developed to nest in it. Hence the “RUIN” is then “BOXED”. The “RUIN” itself is fragmented and
assembled. The boxed part of the resulted ruin then resonated by insertion of new.
THE PROPOSAL - PANDEMIC MUSEUM This idea of resonation is then translated onto the site by insertion of a long axial hovering volume
along the axis of prison-hospital-church. This volume then comes down into ruins at different heights
according to the height of ruins and is supported by service cores coming into the ruins. Hence the
ground acts as a modulating landscape of ruins and new whereas the straight volume above ties
them together and boxes the whole site in a singular line.THE MEMORIAL - The Pandemic memorial addresses the nuances of old and new in the form of a walk in installation. The organization is derived from historic traces of the island i.e. performing of actions like scaling and torsion. These actions are performed to a modernist square shape which establishes a new didactic stratification and hence the overall form of the memorial.
The memorial has levels of circulation at ground , basement , first and second floor respectively with changing and cohesive footprints and heights. This floors acts as ambulatories to house installations of ruins which depicts false imitation of the ancient architectural elements of Italy. The whole memorial is then boxed with the glass façade that reveals the inner series of layers and faces.
THE GALLERY OF COVID PANDEMIC - MENTAL HOSTIPAL-Poveglia Island remained an important plague quarantine site until 1814 and owing to its haunting legacy as the city’s go-to quarantine station for the plague, Venetians began calling Poveglia Island the “Island of Ghosts.”
Adding to the Poveglia’s dark history, in 1922, Venetians transformed the island by building a mental hospital there. Naturally, rumors soon spread that a doctor at the hospital carried out morbid experiments on his patients, only to reportedly died after falling from a bell tower on the island. The hospital closed its doors in 1968, leaving Poveglia Island once again abandoned. As a part of proposal and restoration of ruins on site , ‘Hospital Building’ is chosen as a part of adaptive re-use to house the gallery of Covid pandemic. By doing so the building itself acts as a metaphor for the act of re-silence after destruction i.e. the new emerging out of old after being destructed by natural weathering and other events. The floors of the intervention are ever directly linked to the wall to not disturb the structure and spatial content of the old building and the gap enables one to circulate being these layers by the old boxing new on the ground floor and the new boxing old on the mezzanine floor. The arches of the old hence acts a filter or rather threshold for NEW-OLD-NEW journey.
As shown in the trace diagrams the placement of grid is done in such a way that the structure indicates path to follow the movement of people and the placement of exhibits.
