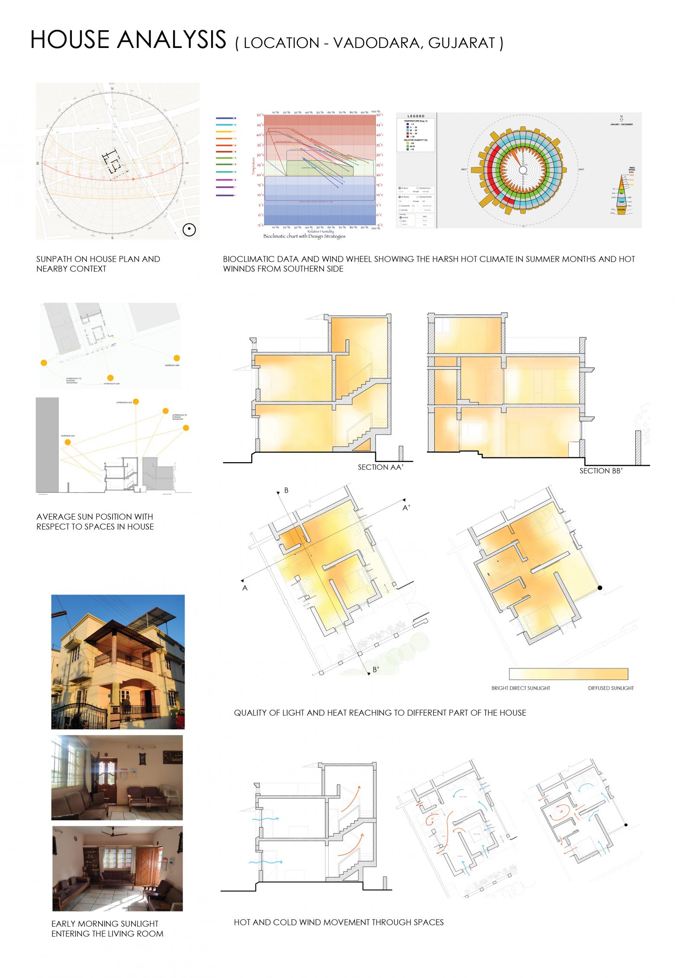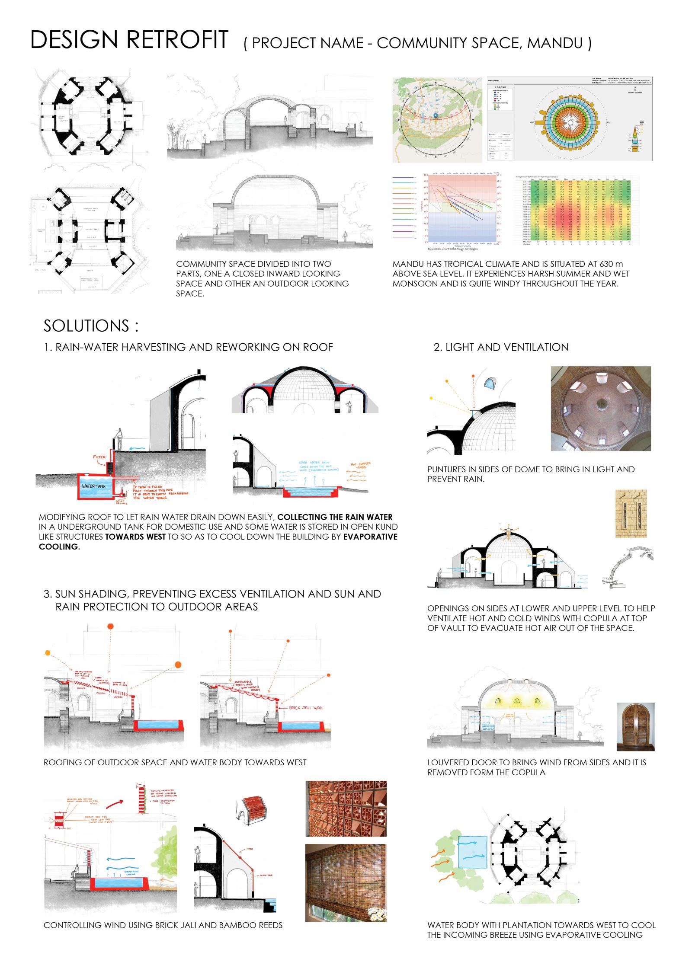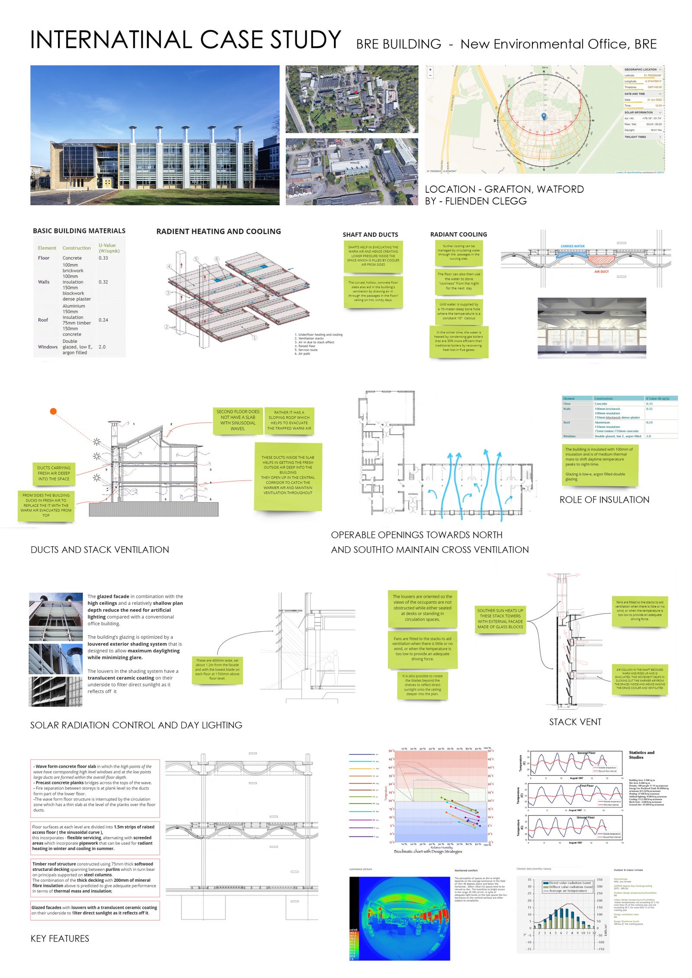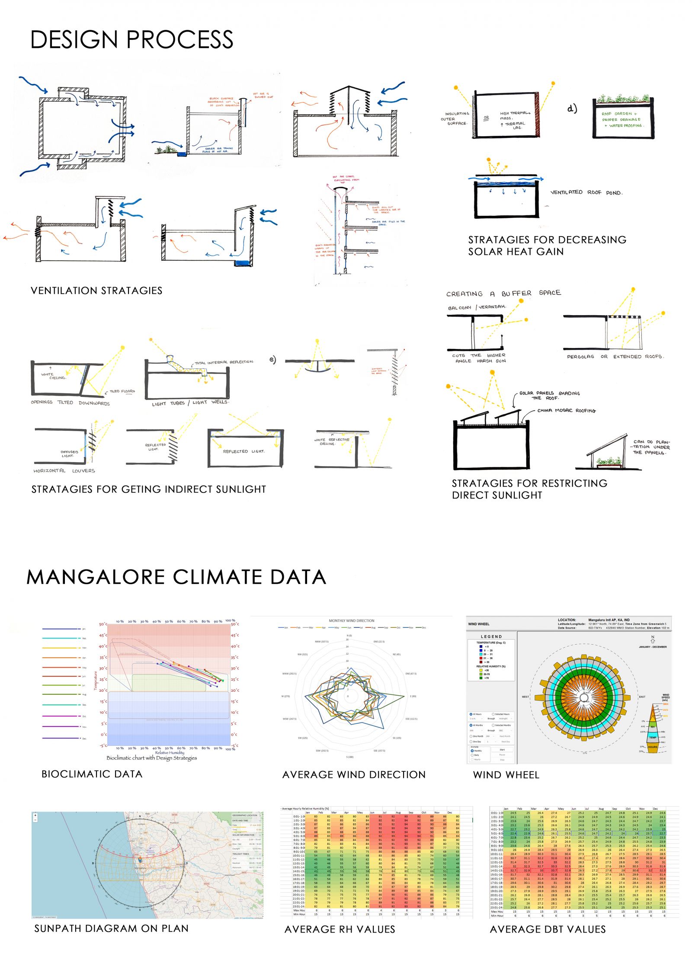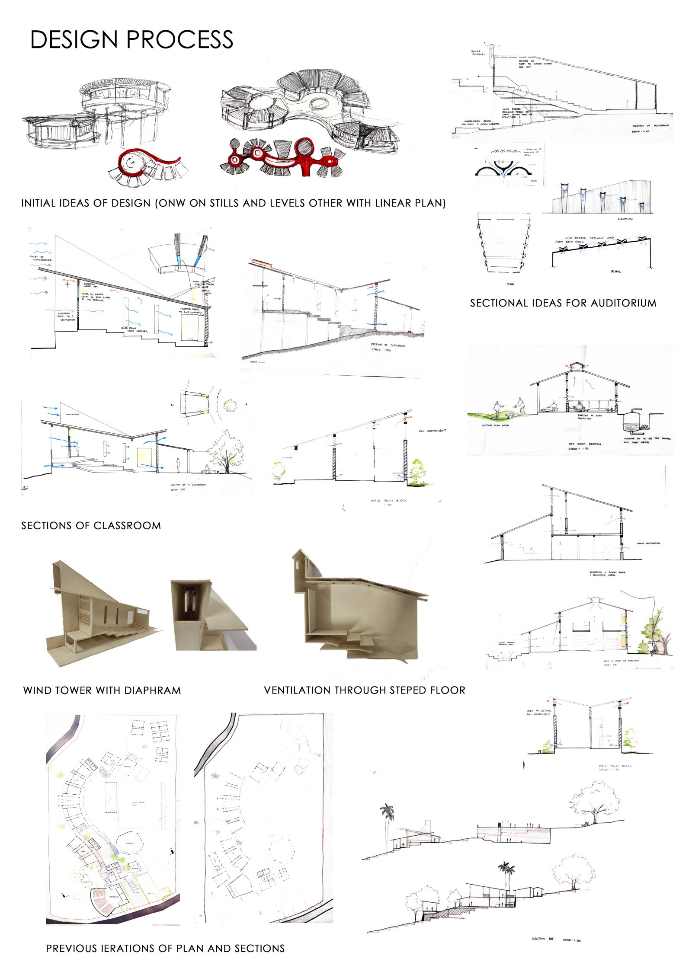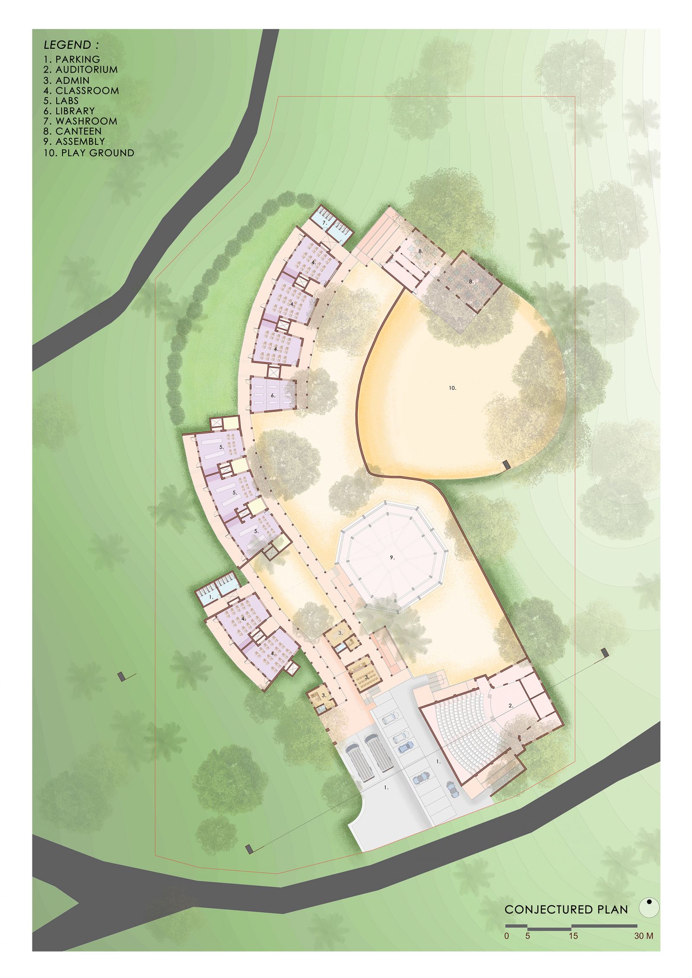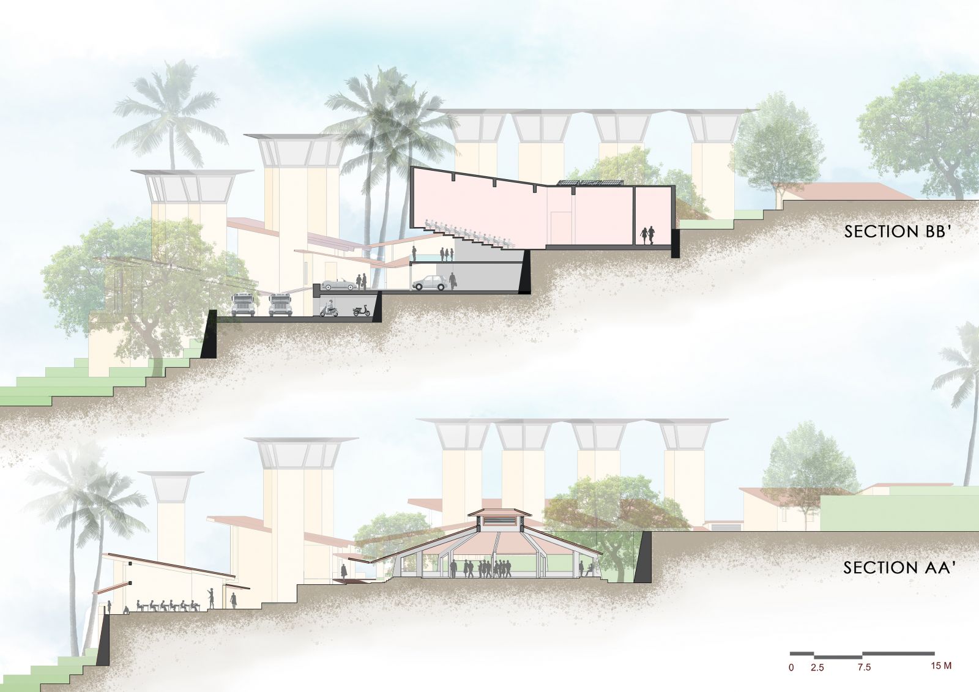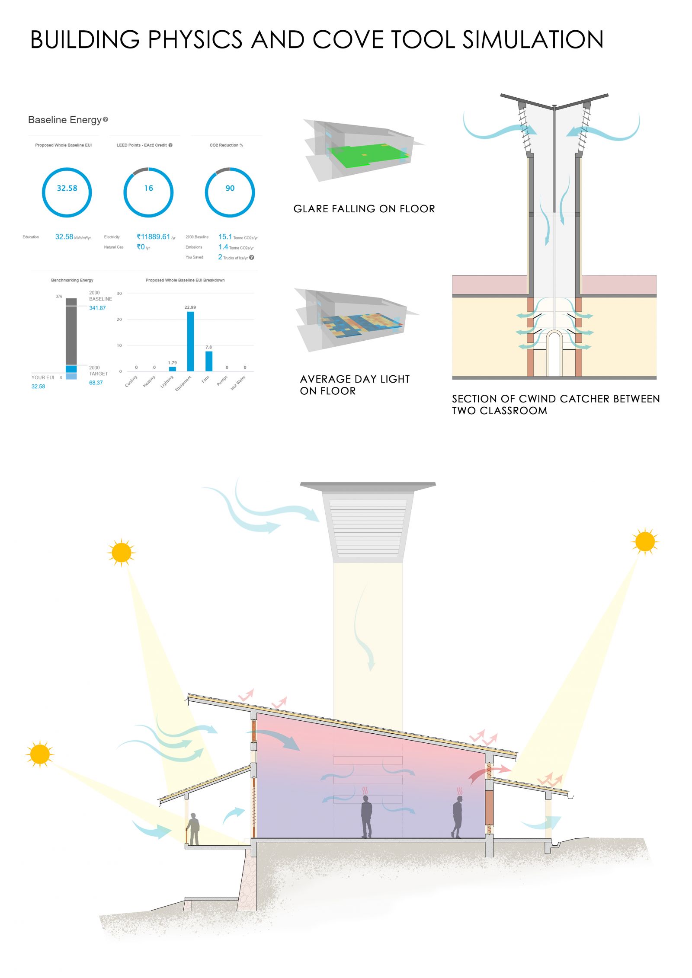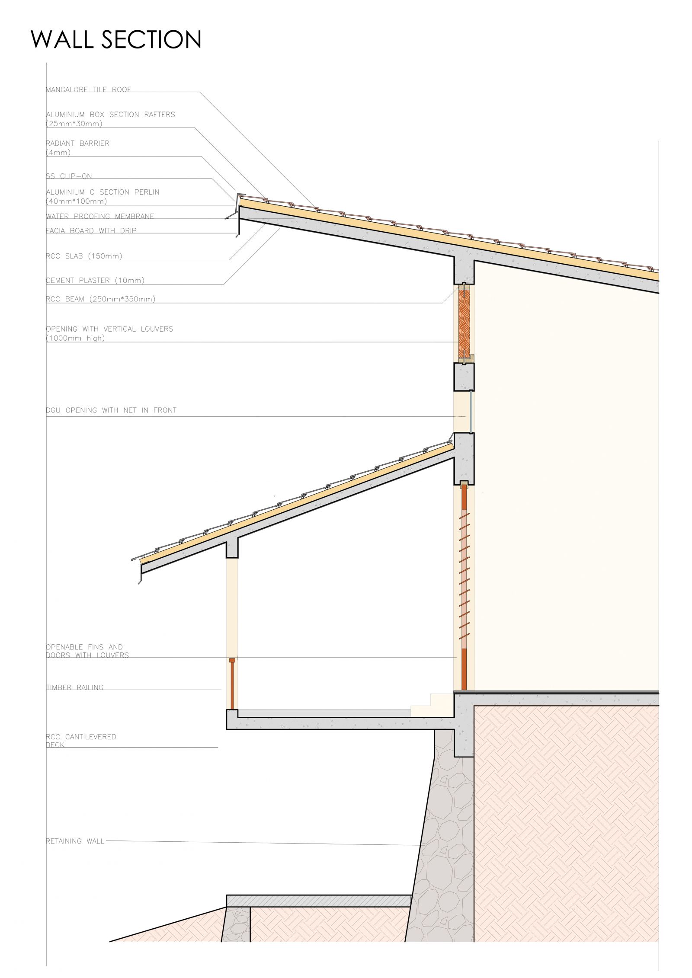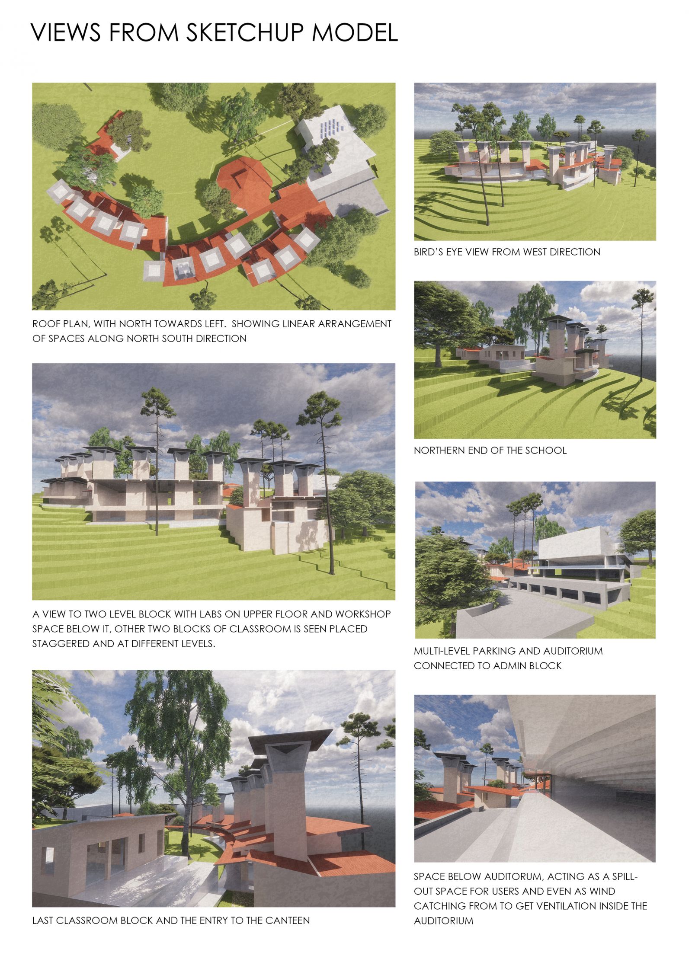- Student ABHISHEK MAHIDA
- Code UAR20223
- Faculty Architecture
- Unit L2 Studio Unit
- Tutor/s Hiten Chavda,Ravi Kashyap
- TA Ninaz Sonawala
Here is the process of building a climate-responsive school in Mangalore. Starting with the climactic analysis of one's own place and then retrofitting the design of the previous semester, we studied vernacular as well as modern structures which use various strategies to achieve comfort for a particular climate. For a school in Mangalore, a linear plan with wind catching form is selected to maximize natural ventilation, Shaded spaces and corridors prevent direct sunlight and rain from entering the space. Windcatchers are used to further increase natural ventilation. sloping roof with Mangalore tiles helps rain water to run down easily.
