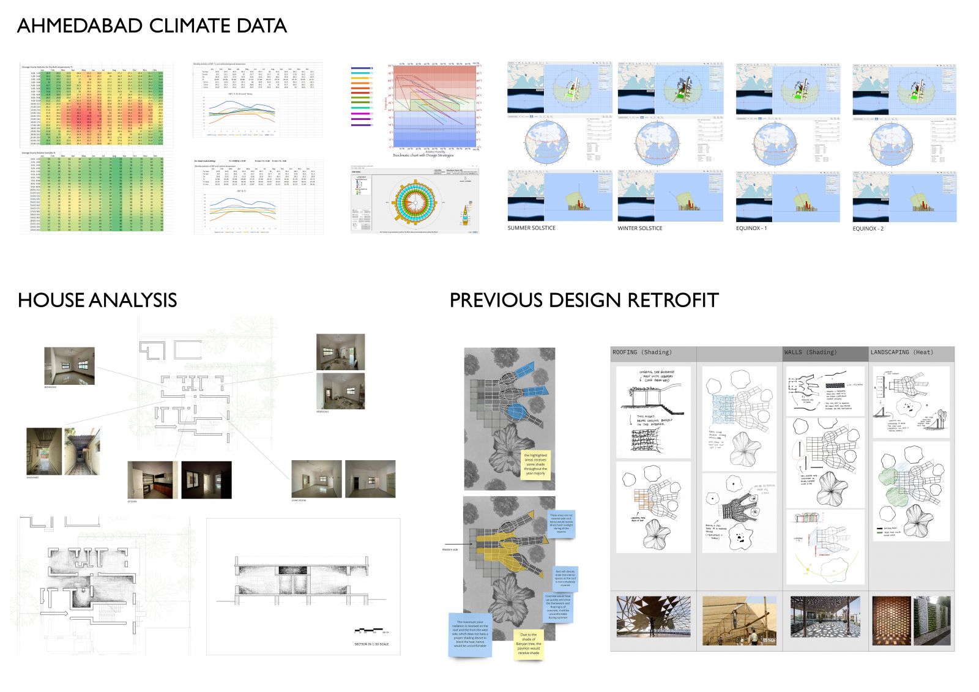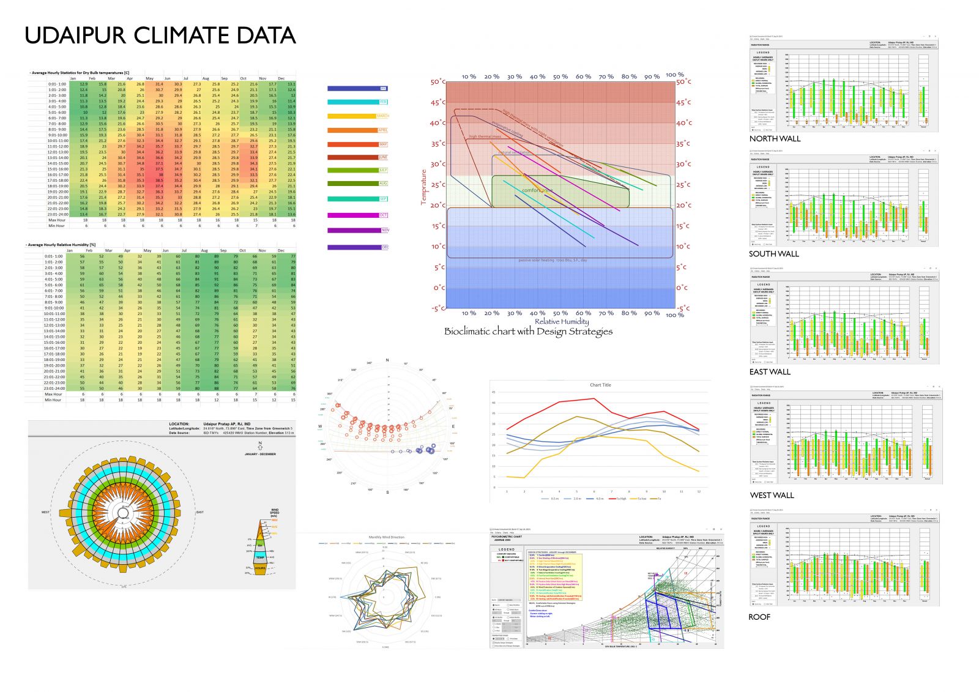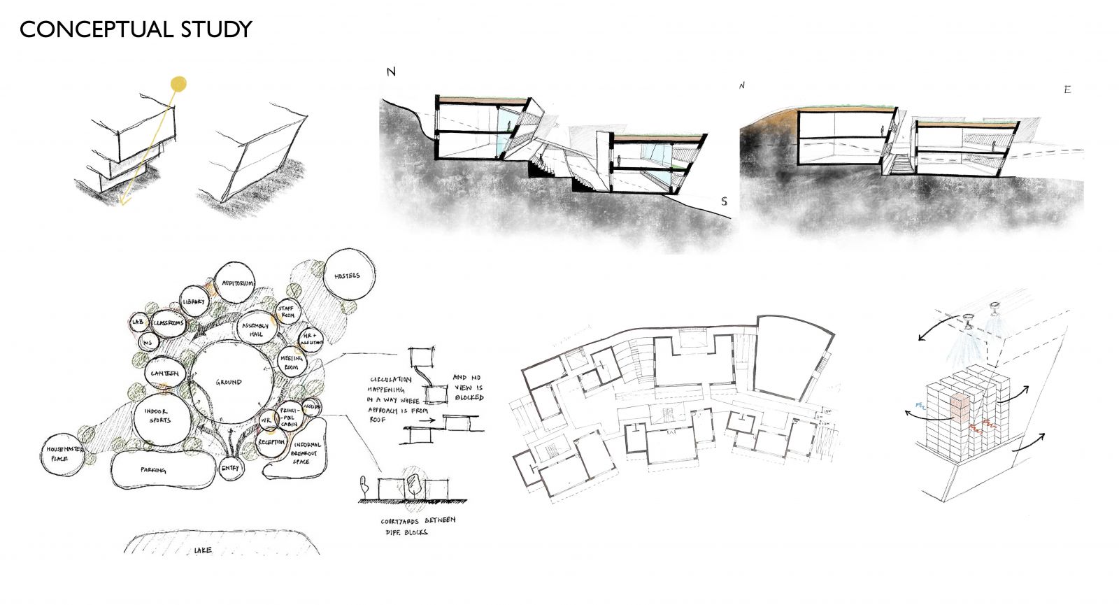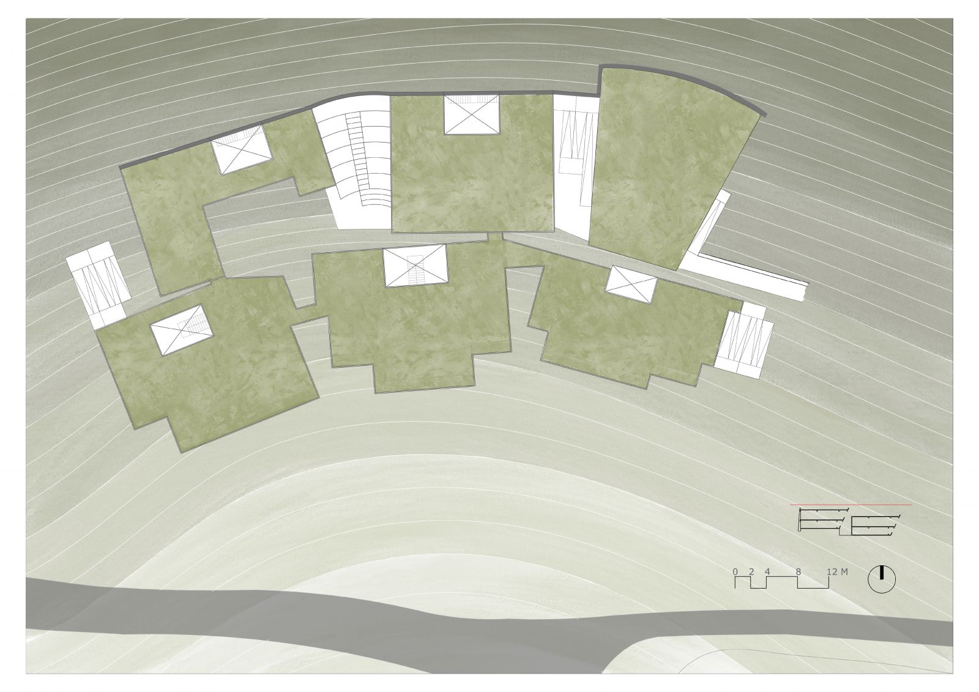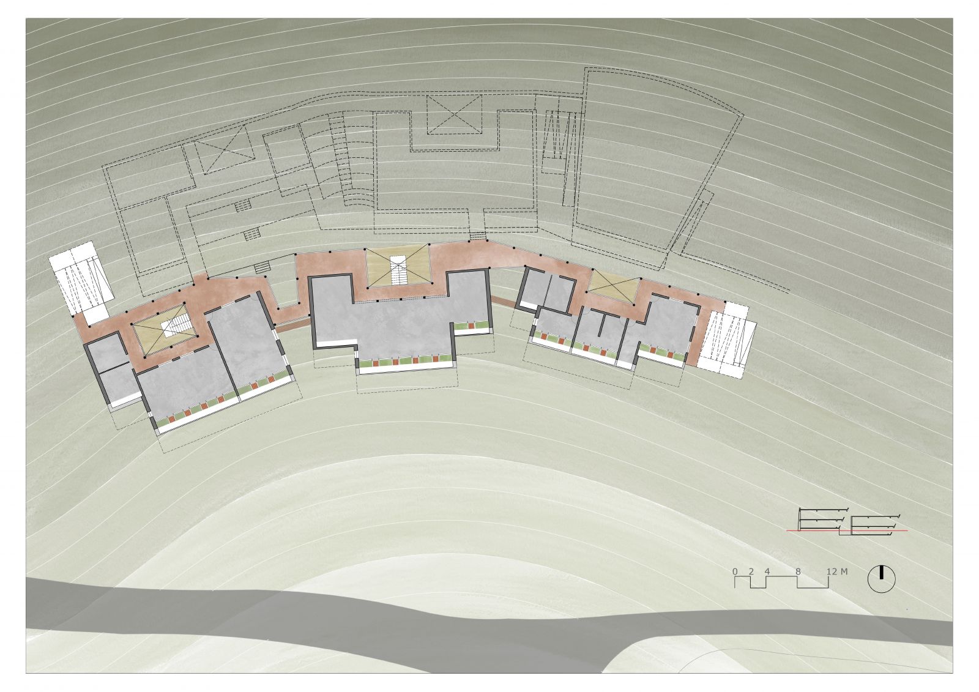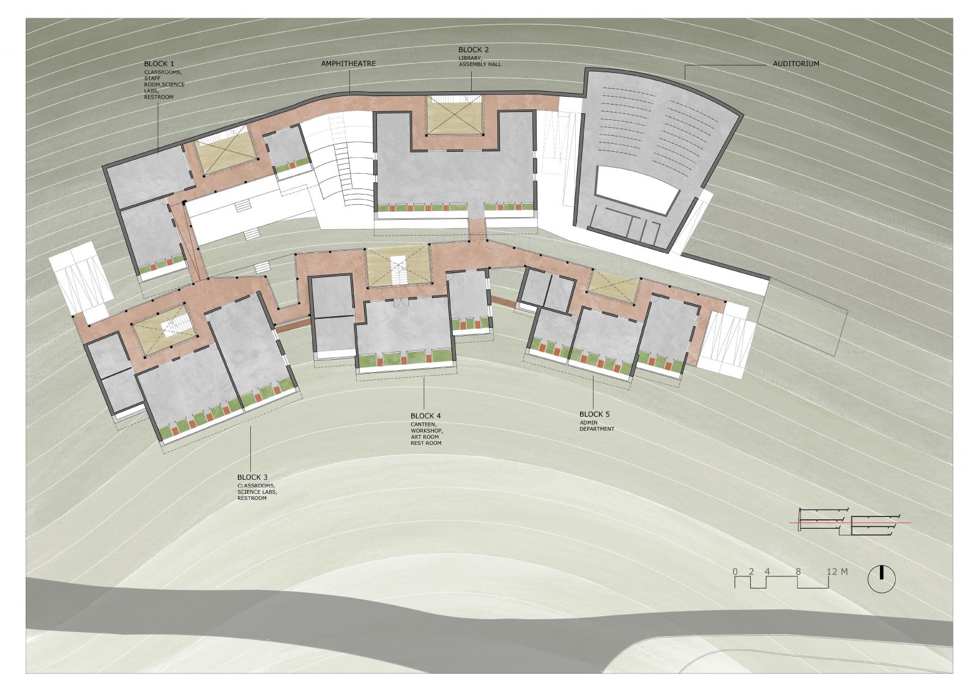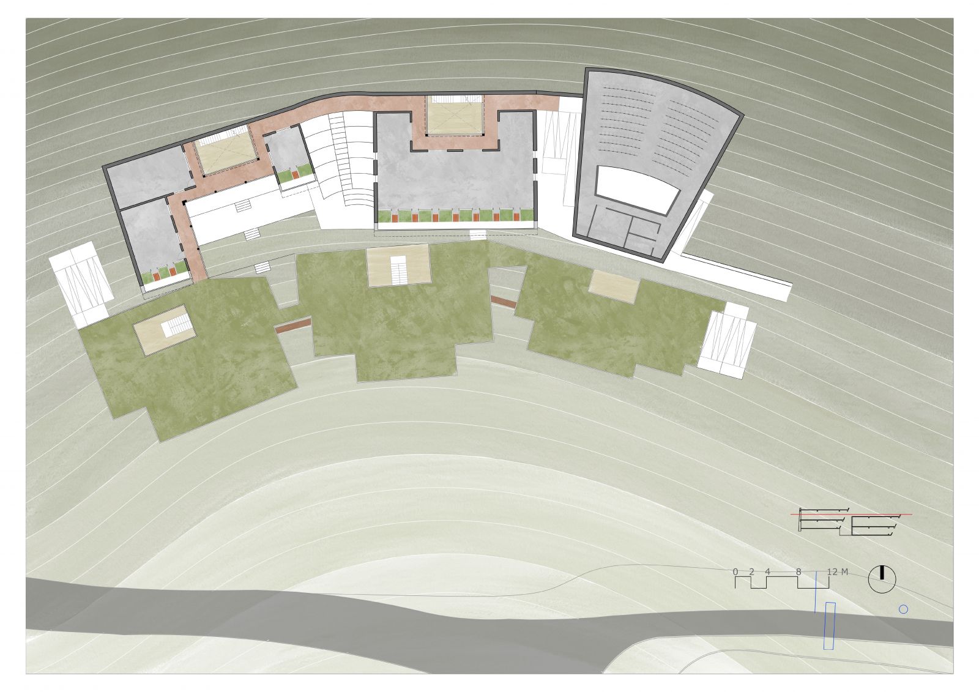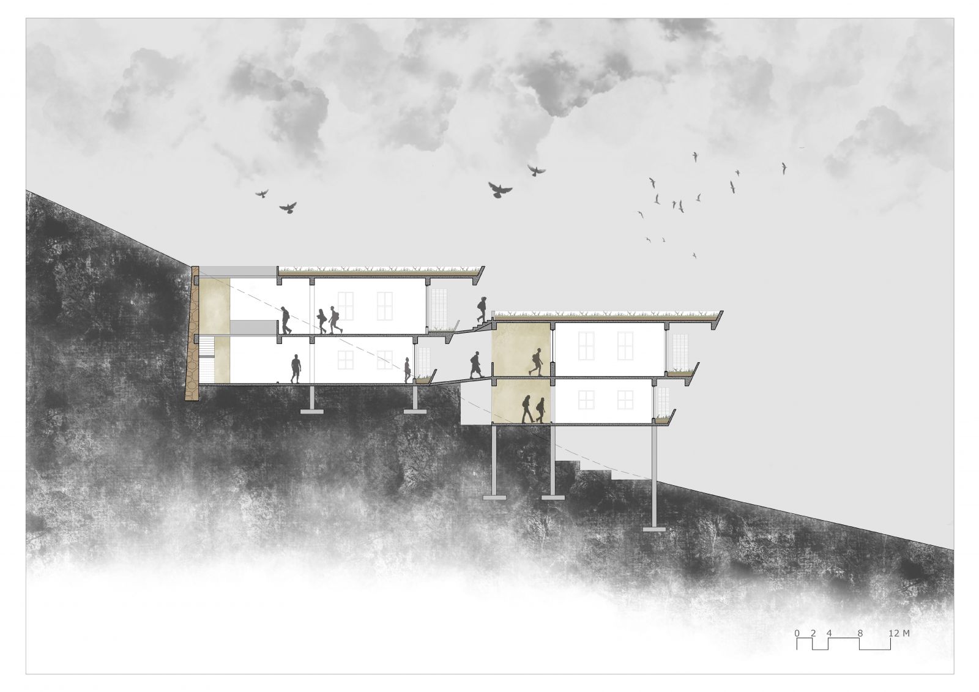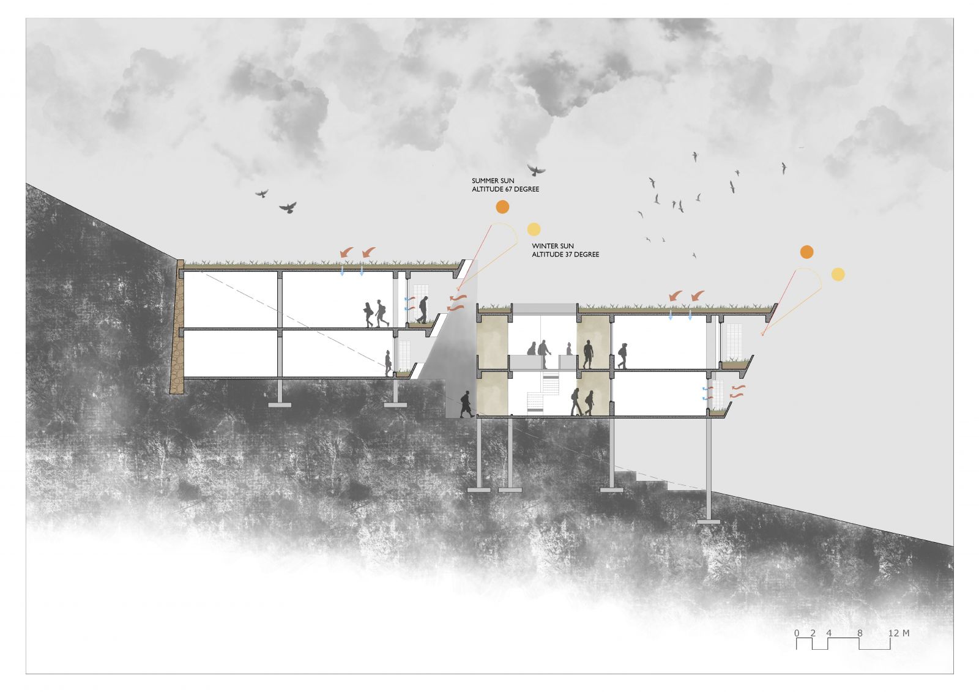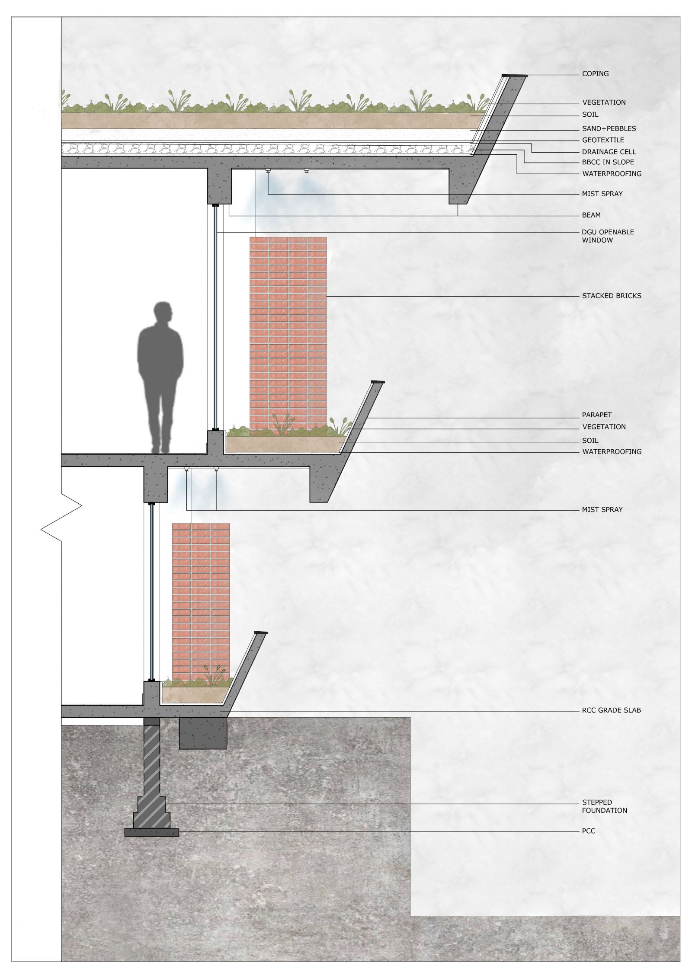- Student Kamya Komalprasad Sahu
- Code UAR20228
- Faculty Architecture
- Unit L2 Studio Unit
- Tutor/s Hiten Chavda,Ravi Kashyap
- TA Ninaz Sonawala
A climate responsive building in a hot and dry place requires strategies such as cooling and shading to provide human comfort and efficiency. The idea of the design initiated by making self and mutual shading in a building as a primary concept. The building's south facade slopes at an angle to cut of the direct harsh sunlight. The blocks of the school are arranged such that a street is formed which terminates into an interactive courtyard. The coolth is stored in this street and small pockets created on the North side.
