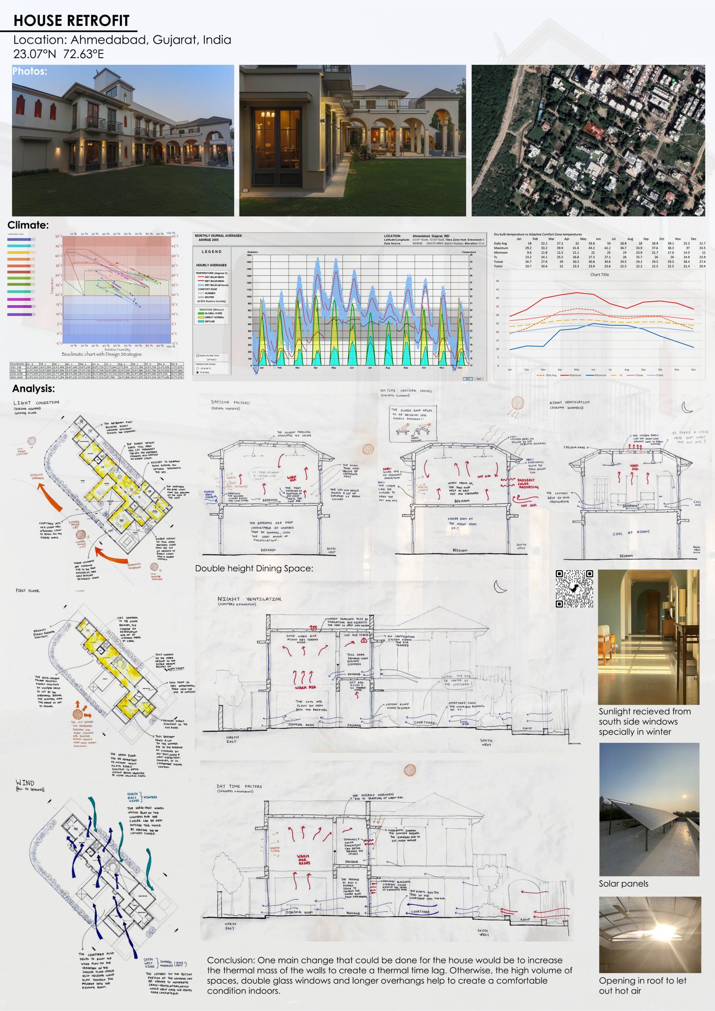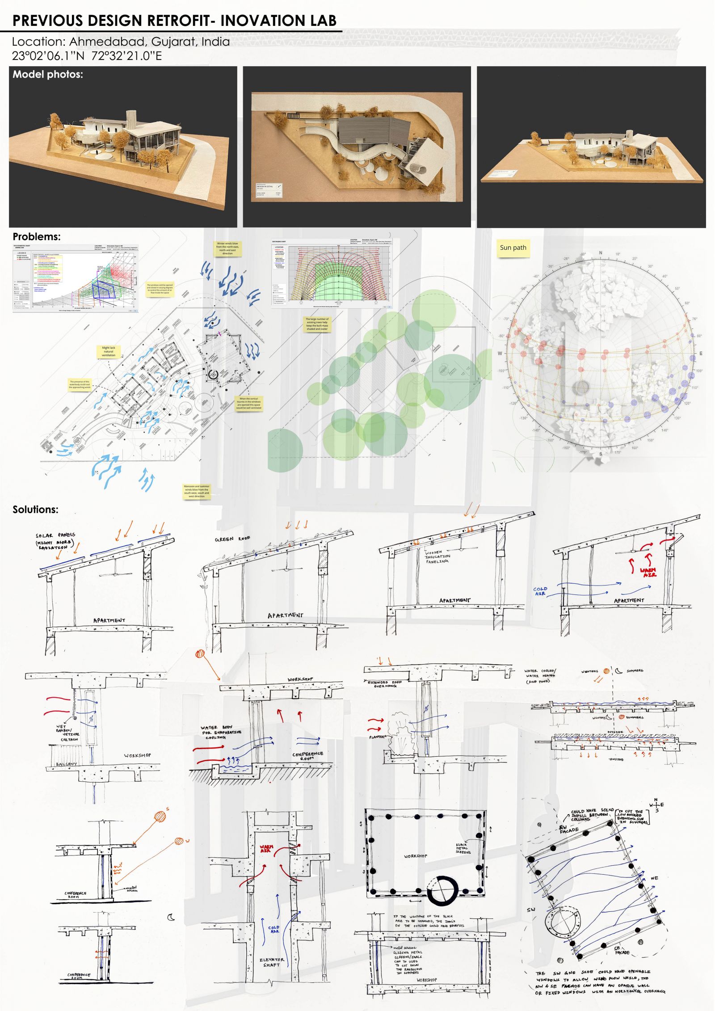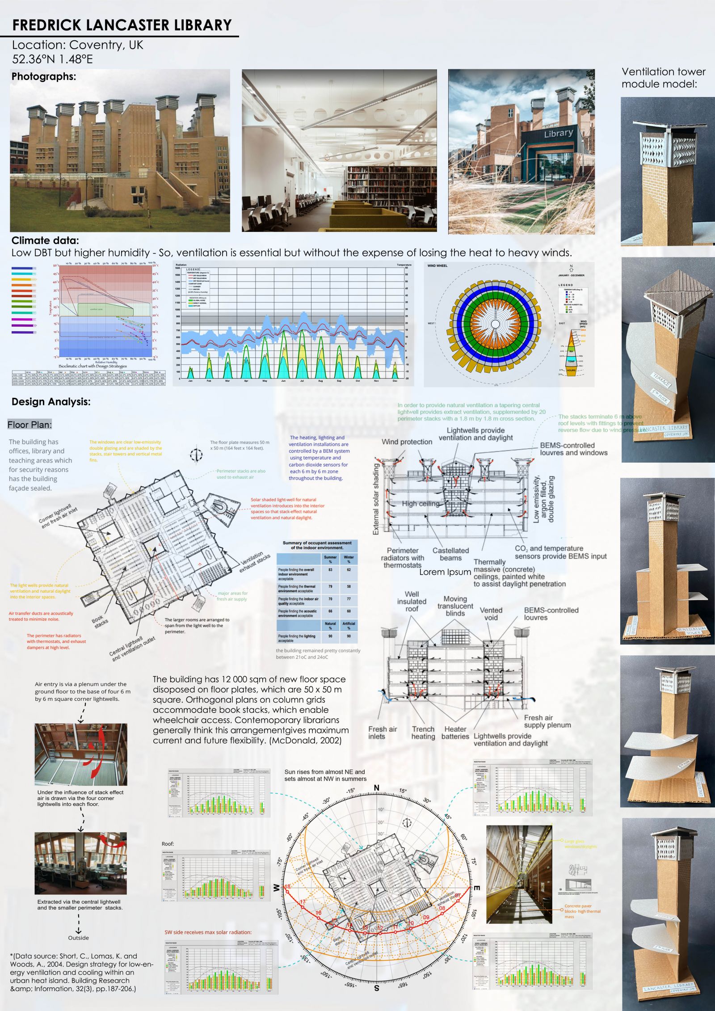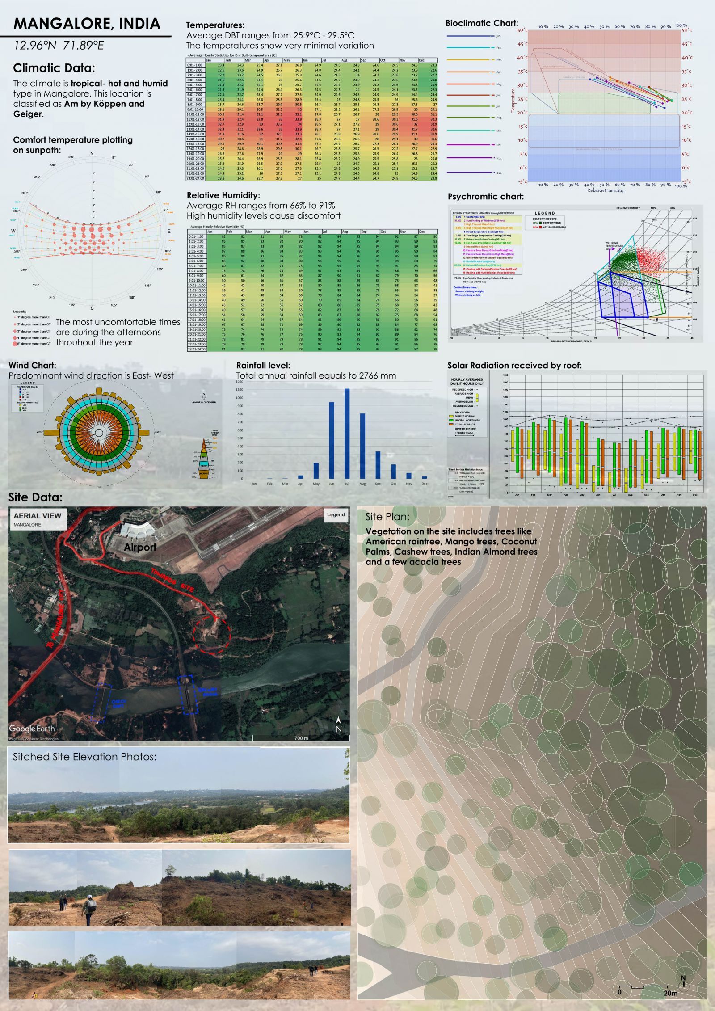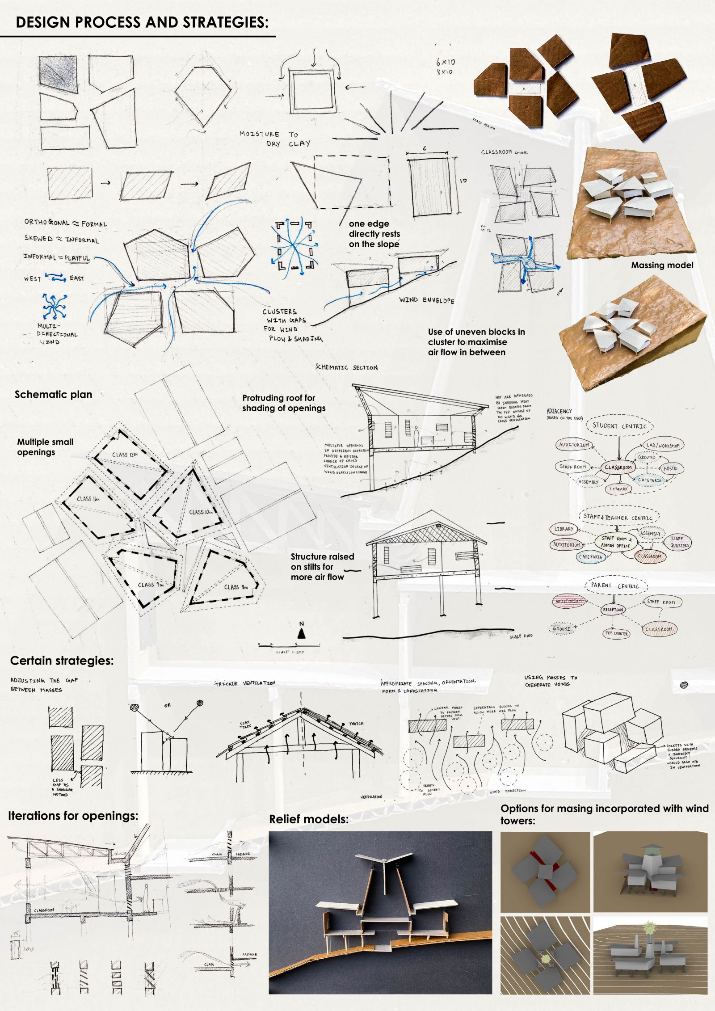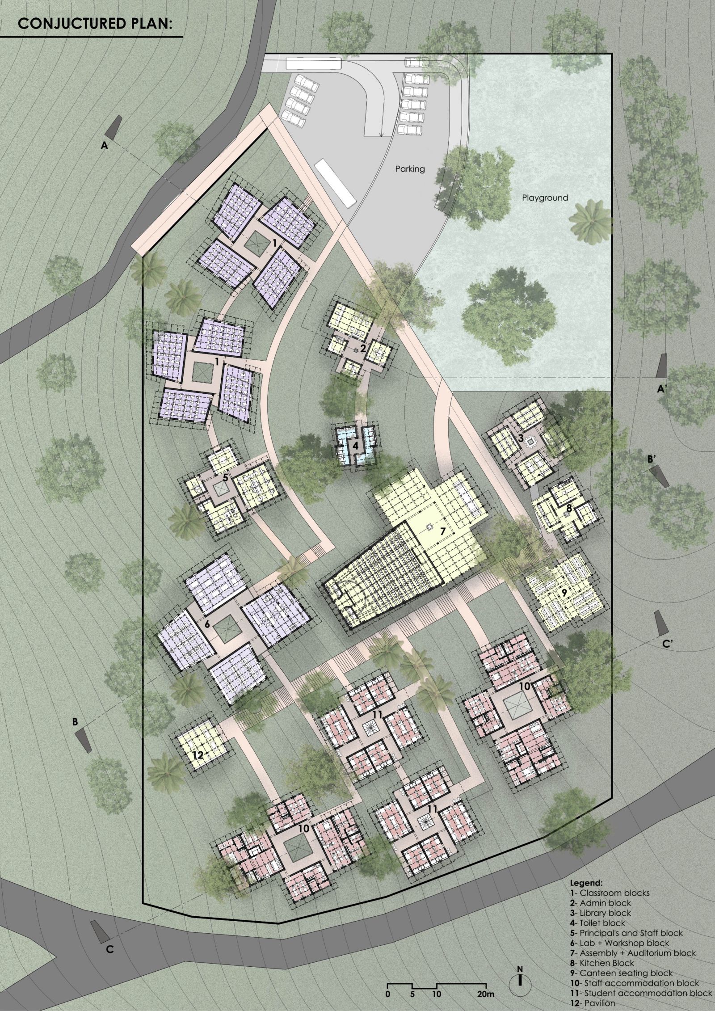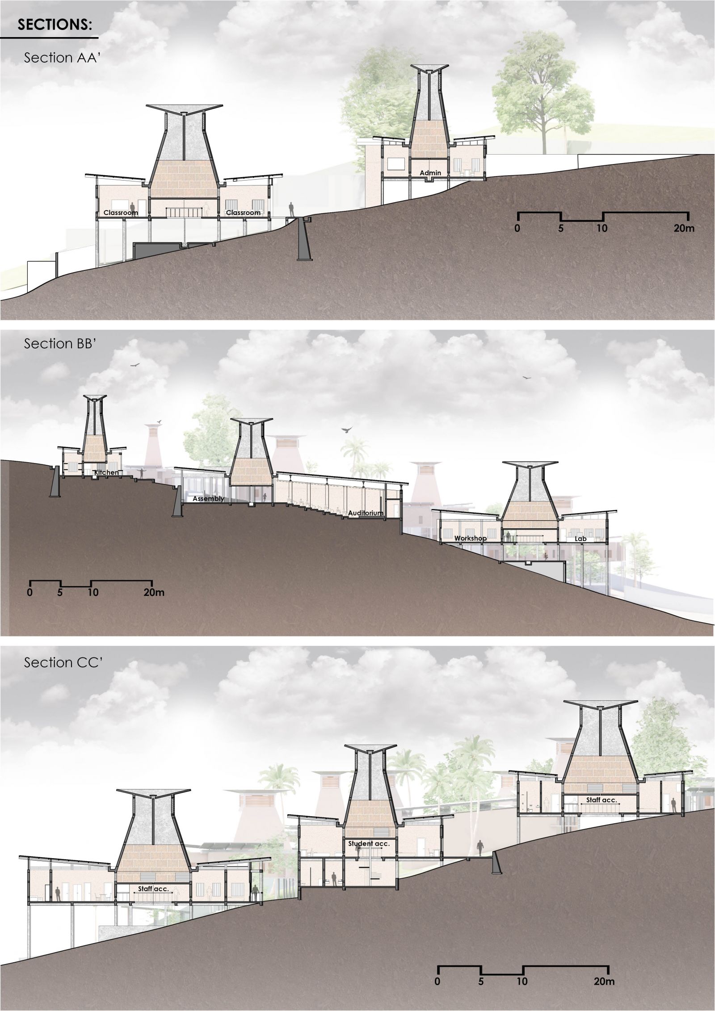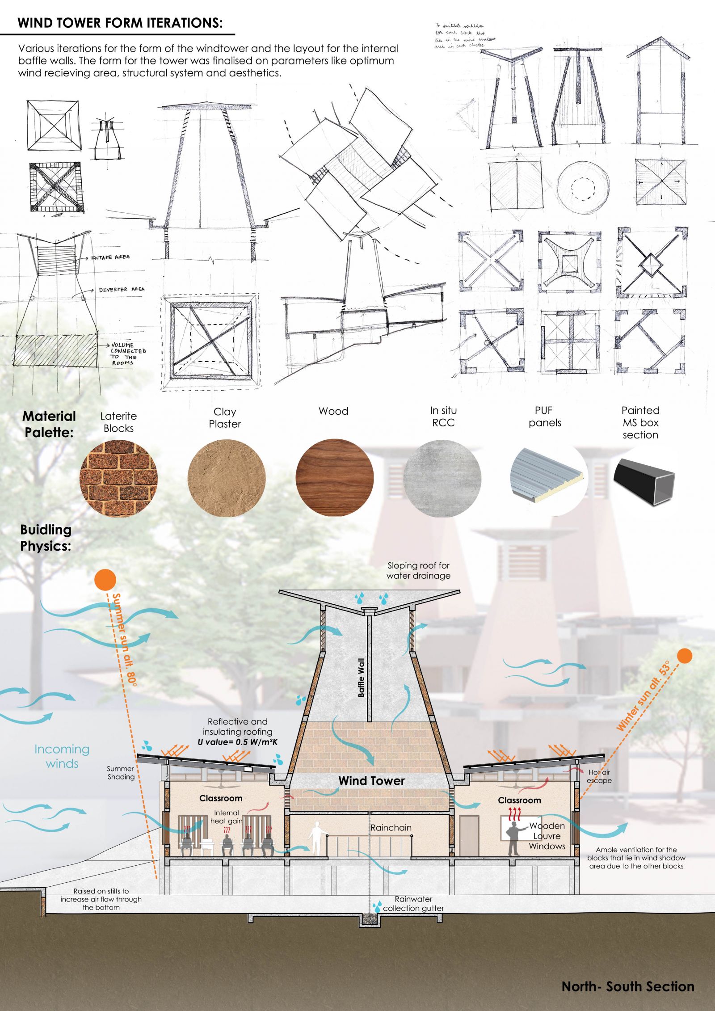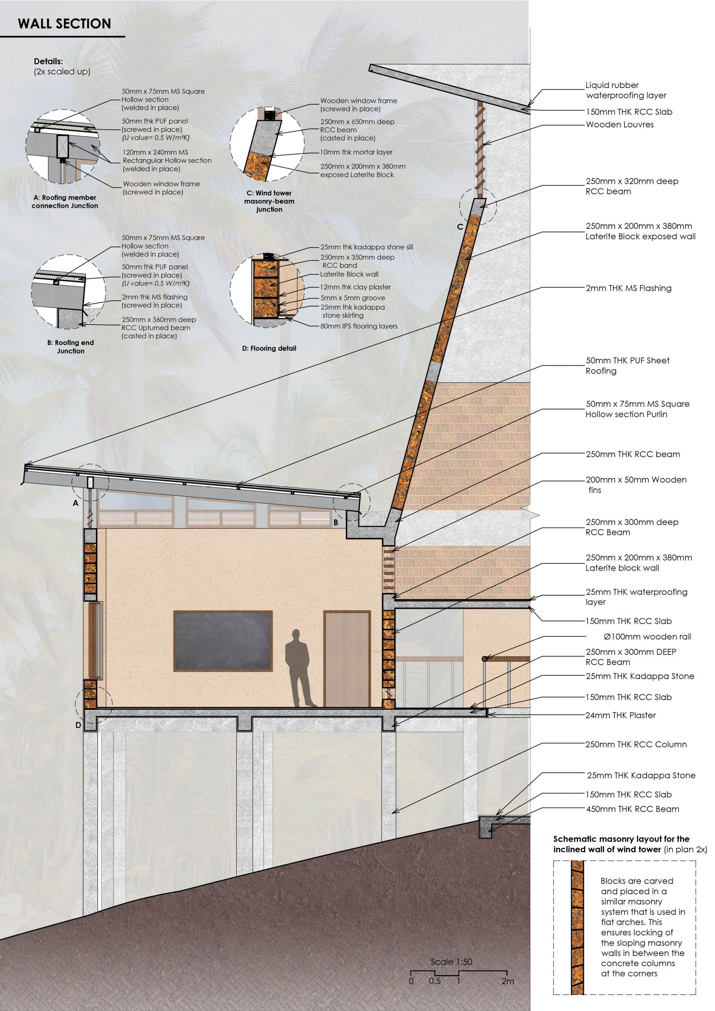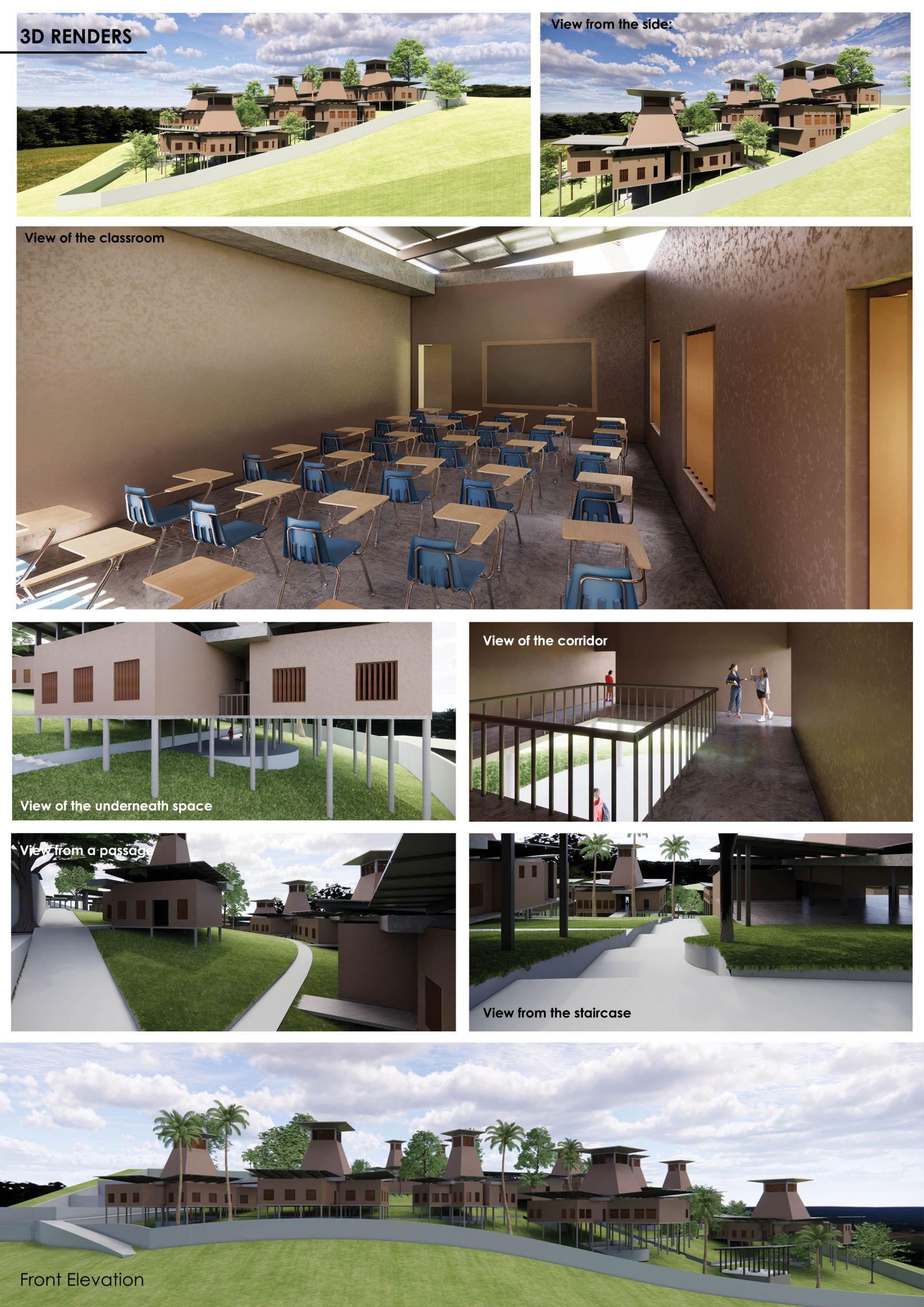- Student Amin Ansh Tarun
- Code UG190134
- Faculty Architecture
- Unit L2 Studio Unit
- Tutor/s Hiten Chavda,Ravi Kashyap
- TA Ninaz Sonawala
A school of twelve towers is a science school for students of grades 8 to 12. It also has a residential, hostel part for the students and staff. The school has a few classrooms, labs, a workshop, a library, a canteen and mess, an auditorium, assembly space and an administration area. It is located in Mangalore, Karnataka, India. The design of the school is based on the amalgamation of functionally resolved spaces and climate responsible strategies for a comfortable, optimum learning environment. Core values like interaction, communication, inclusivity, discipline, play, sense of belonging are ought to be instilled in the users through the design. The school complex is also designed to tackle climatic conditions without the use of energy or modern-day machinery. Passive strategies are incorporated in the design, like clustering and dispersing built mass, use of wind towers, and careful and responsible choice of building materials are used as a response to the hot and humid climate of the site. The building masses of the school are dispersed across the site and are connected with ramps, passages and staircases. A play of levels is brought to make the spaces more interactive and playful. The volumes of the buildings are set based on experimental qualities and climatic concerns. The aesthetics of the school are mainly dependent on the choice of building materials and boldly expressed climate responsive strategies. The twelve wind towers which dominate the built masses give the school complex a unique expression and also provide an anchor point on the site. The school has been named to further emphasize its presence.
