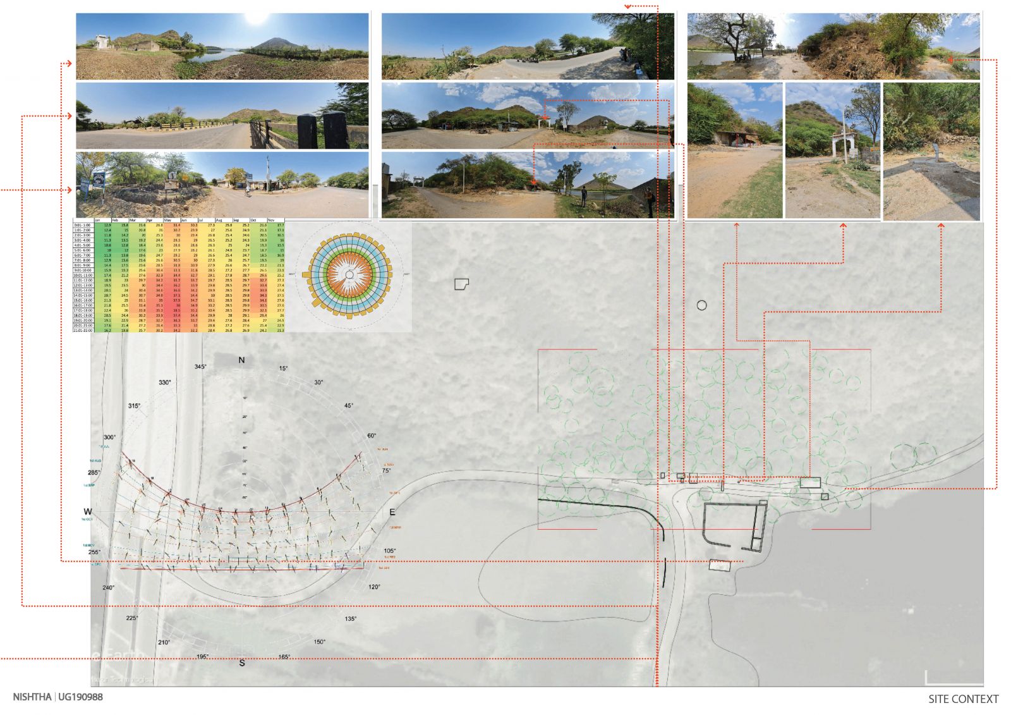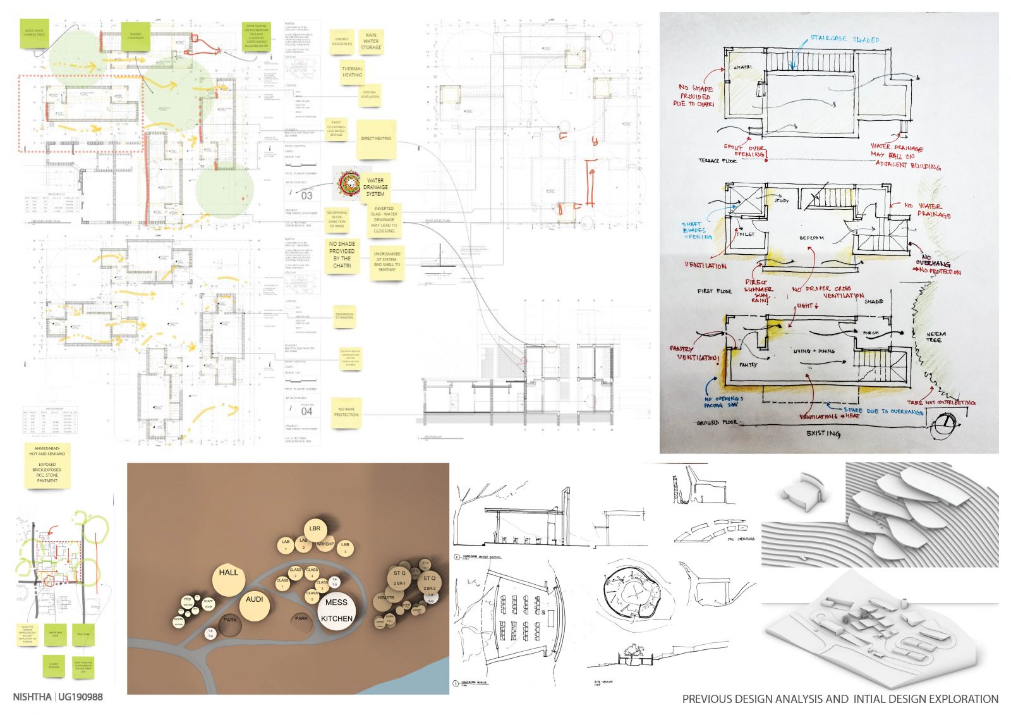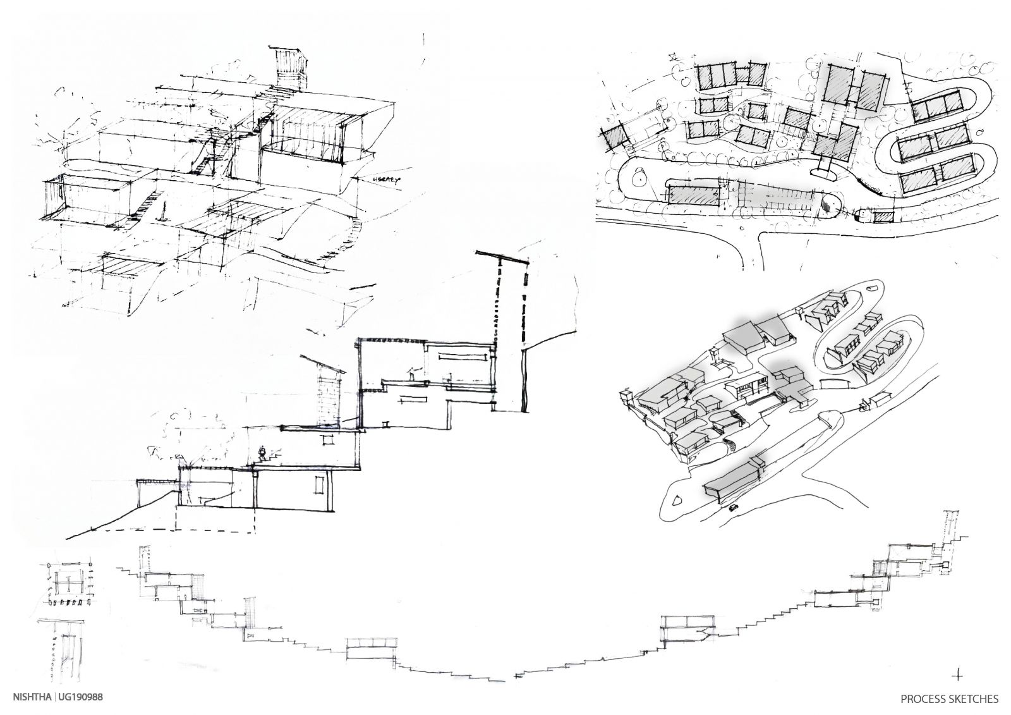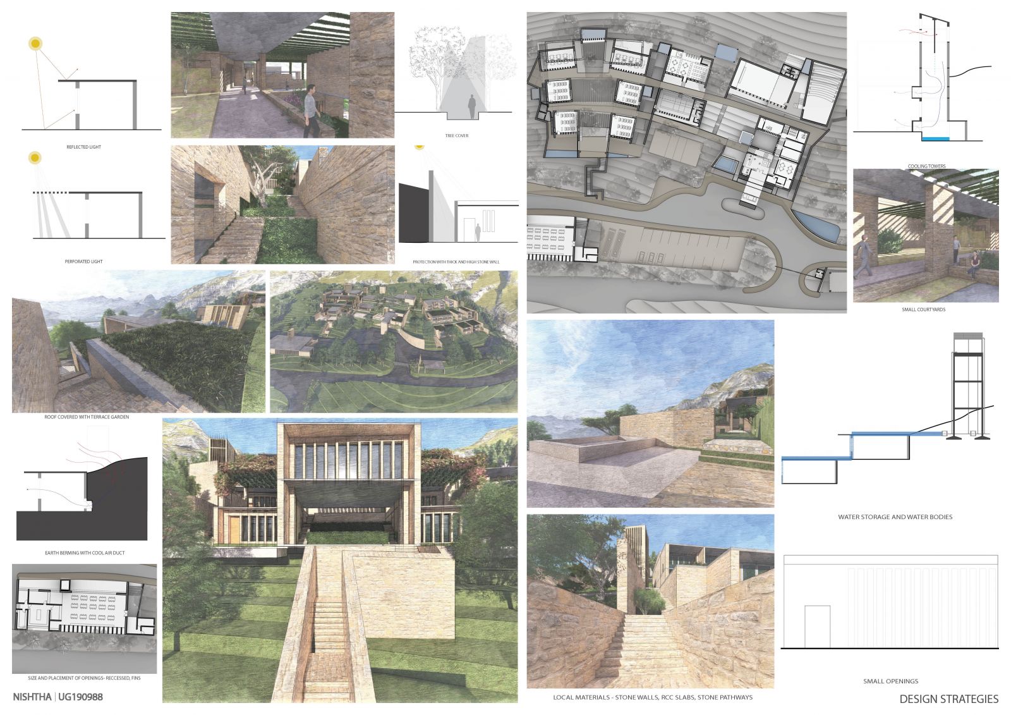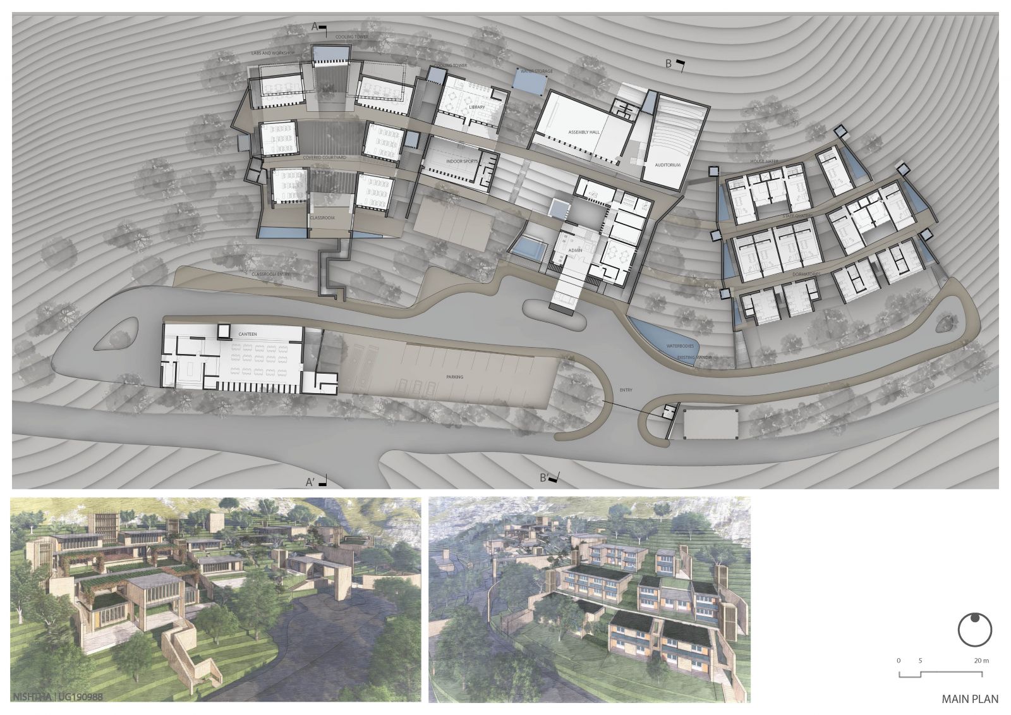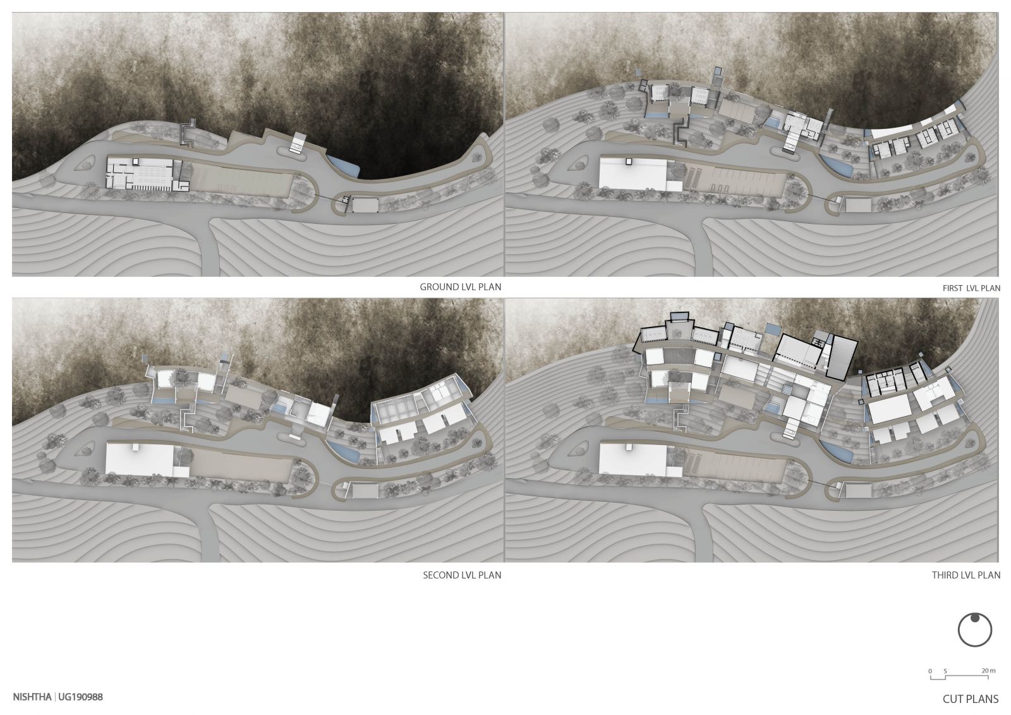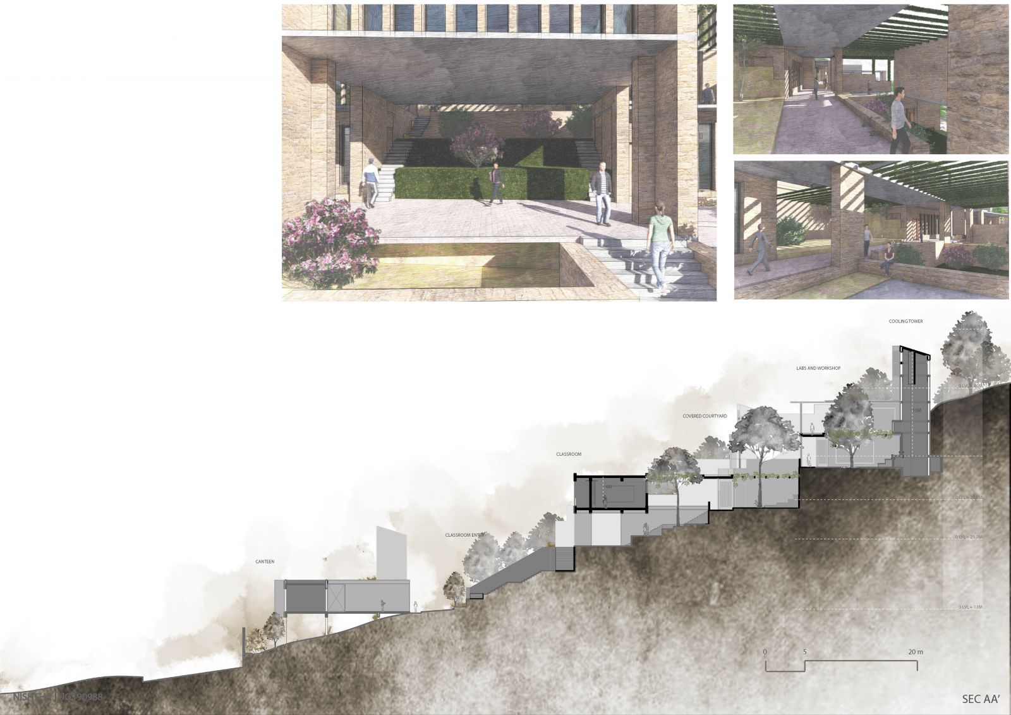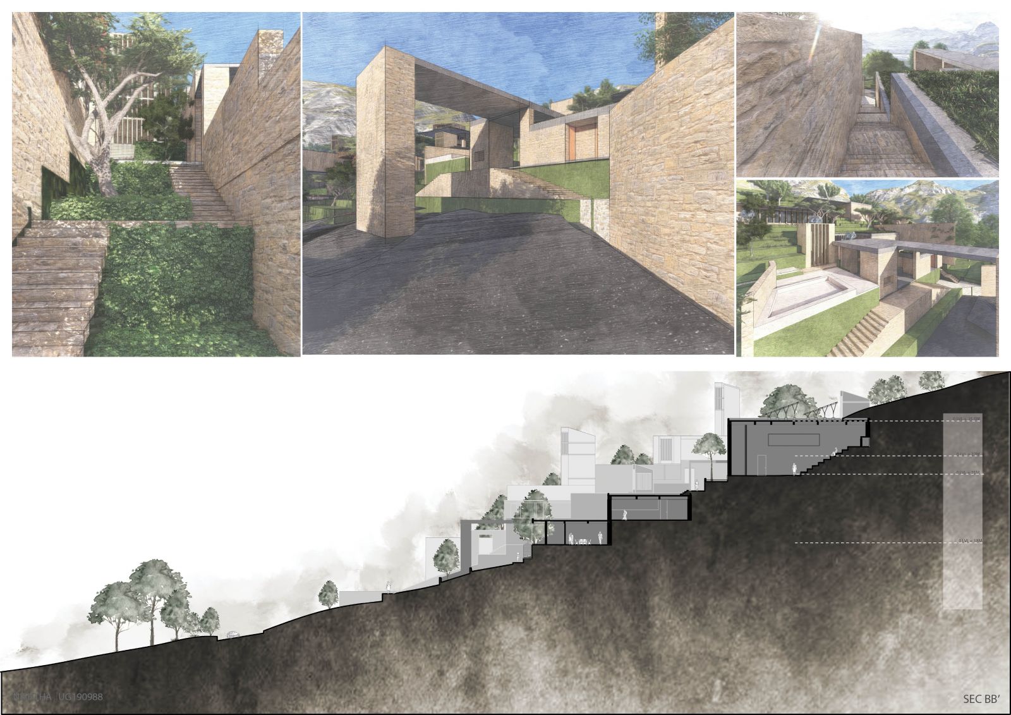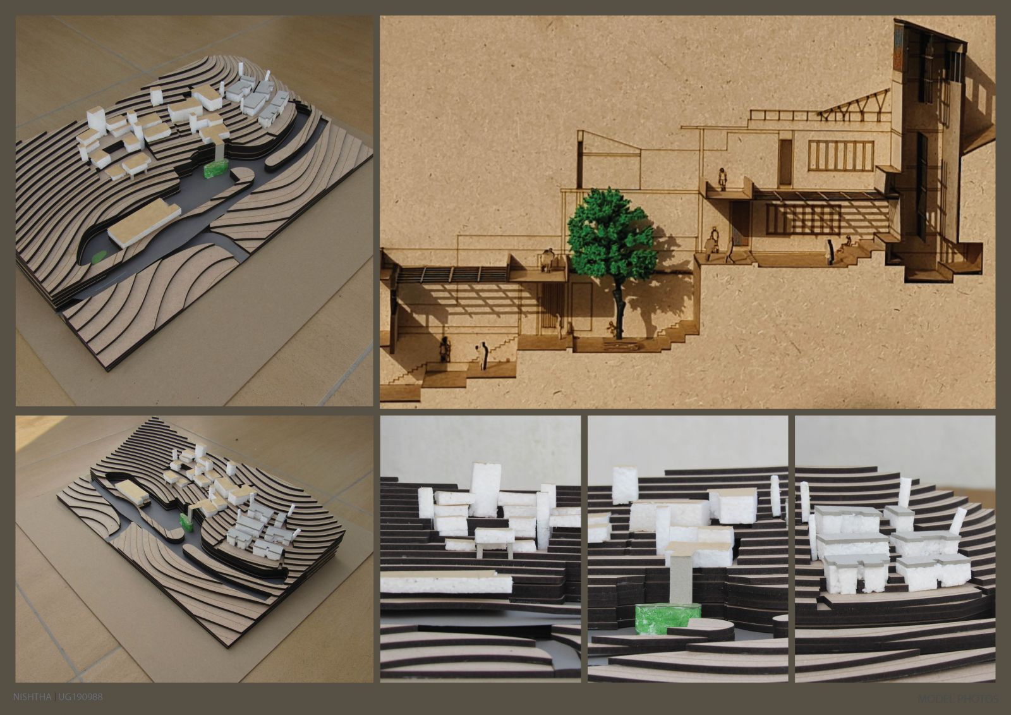- Student Nishtha Brijesh Contractor
- Code UG190988
- Faculty Architecture
- Unit L2 Studio Unit
- Tutor/s Hiten Chavda,Ravi Kashyap
- TA Ninaz Sonawala
The Project is located in Udaipur facing the lake on the south. The project aims to provide for an Institutional Campus, which serves as an escape from the harsh climate of Udaipur. The project is divided in three major zones along three axis cutting across the contours. The programme is divided in ADMIN block along the axis through the entry with a formal organisation, in casual spaces along the western axis catering to the ACADEMIC functions and the canteen, and the private spaces along the eastern axis facing the lake as the ACCOMODATION. All theses spaces are spread across three levels connected by pathways shaded by pergolas, projections and tree cover. The volumes are placed such that the slab of one acts as an extended terrace garden for the one above, thus accessing the south lake view. The spaces are protected with thick stone walls with small openings and cooled air in ducts from the cooling towers. The cluster are furthermore surrounded by high walls and pergolas and forming small shaded courtyards in between . Watertank and solar panels have also been installed . Thus taking by advantage of the microclimate created due to the lake and through the method of evaporative cooling and shading, the project aims for a comfortable campus for the students and teachers in these contours.
