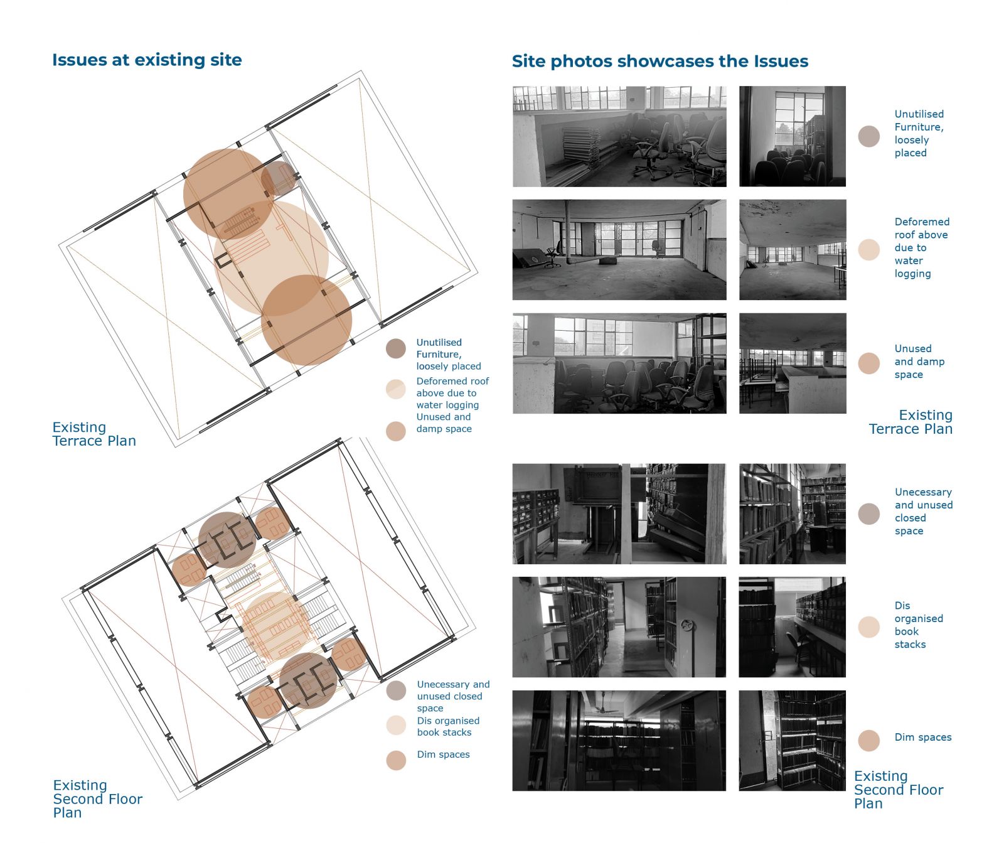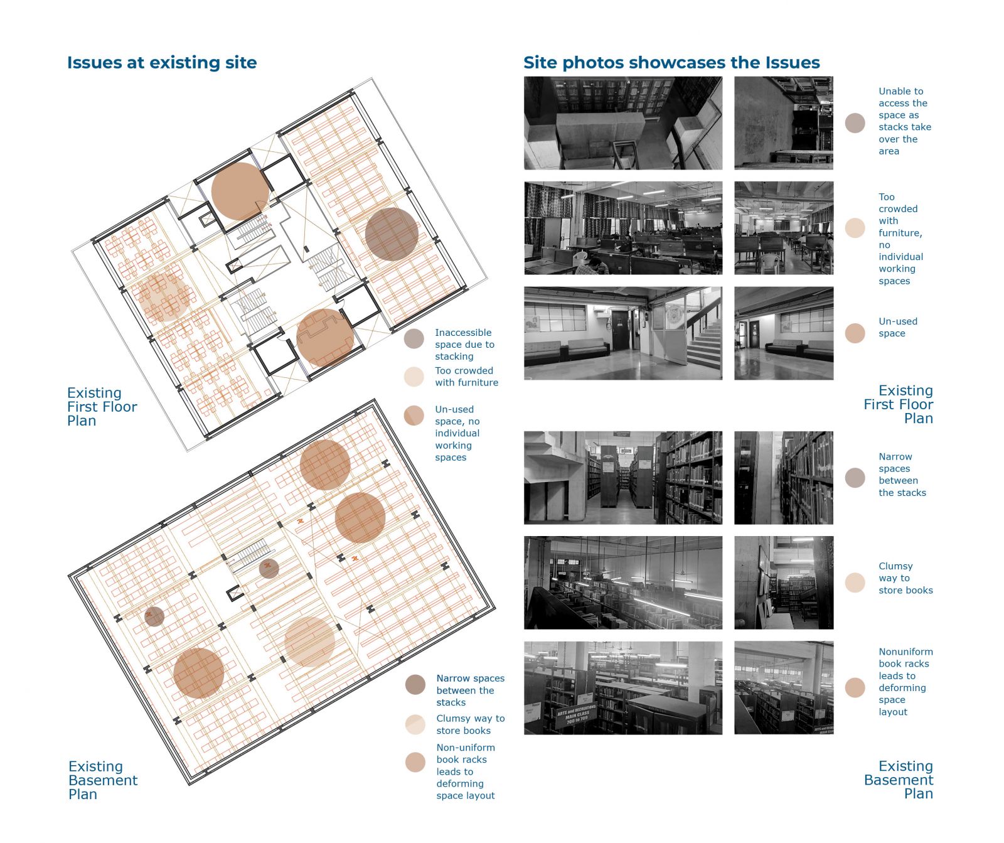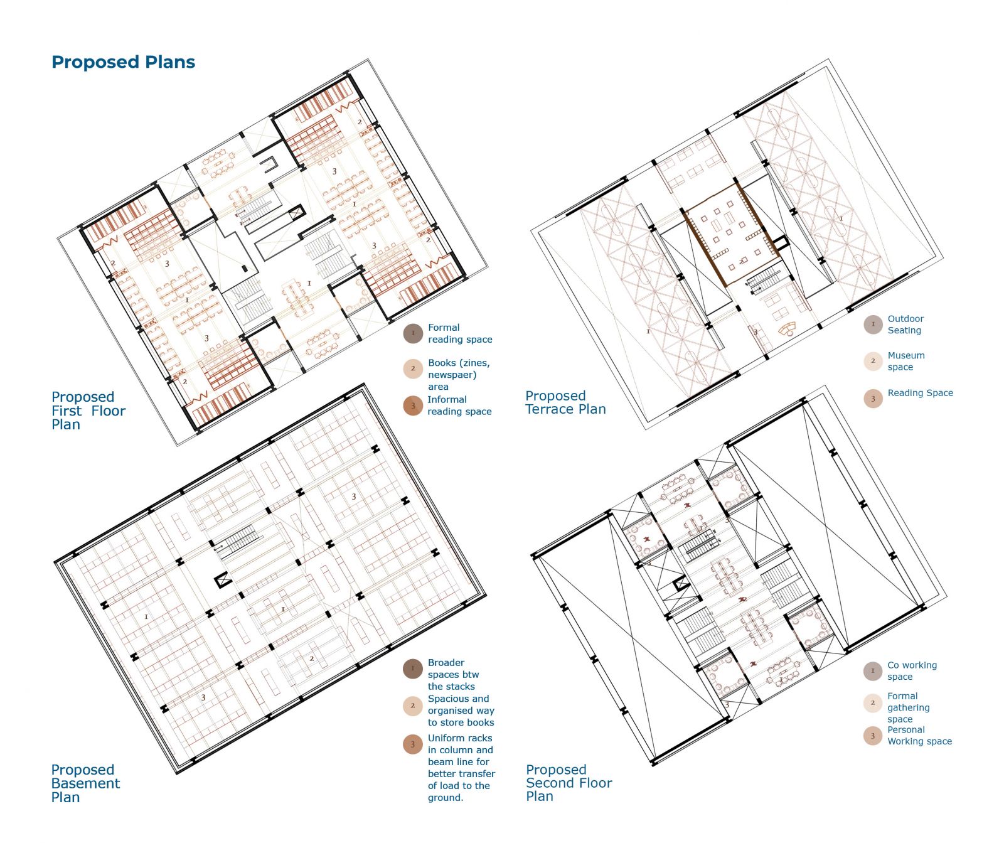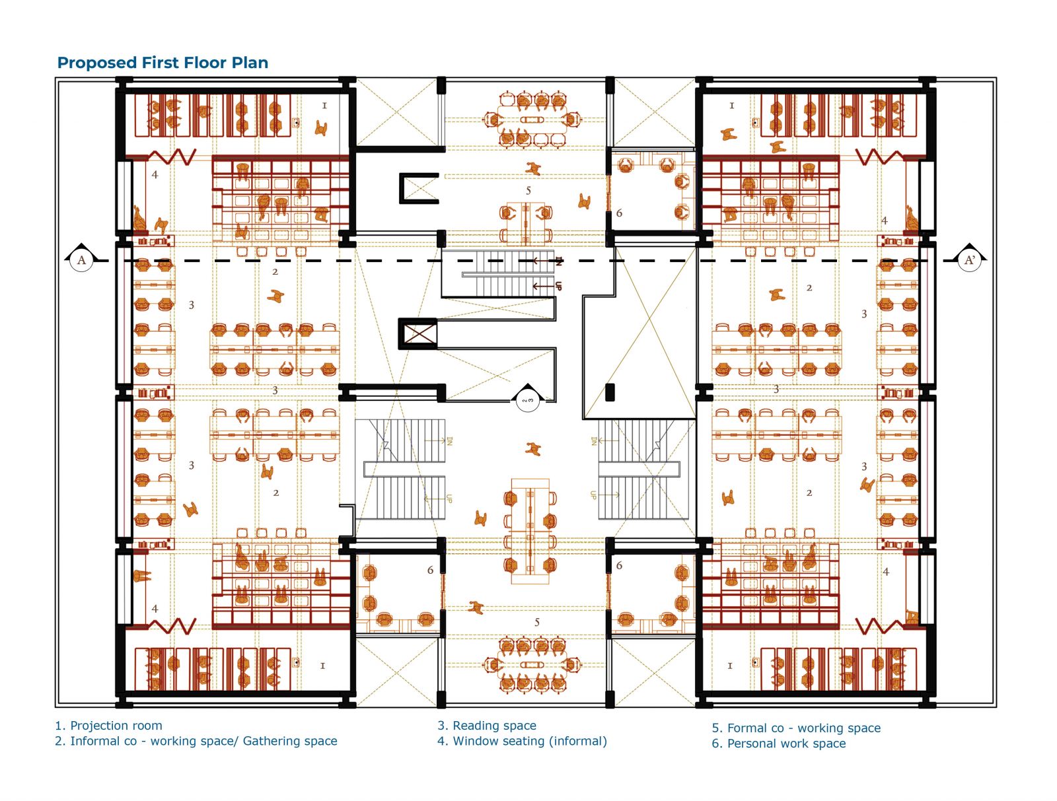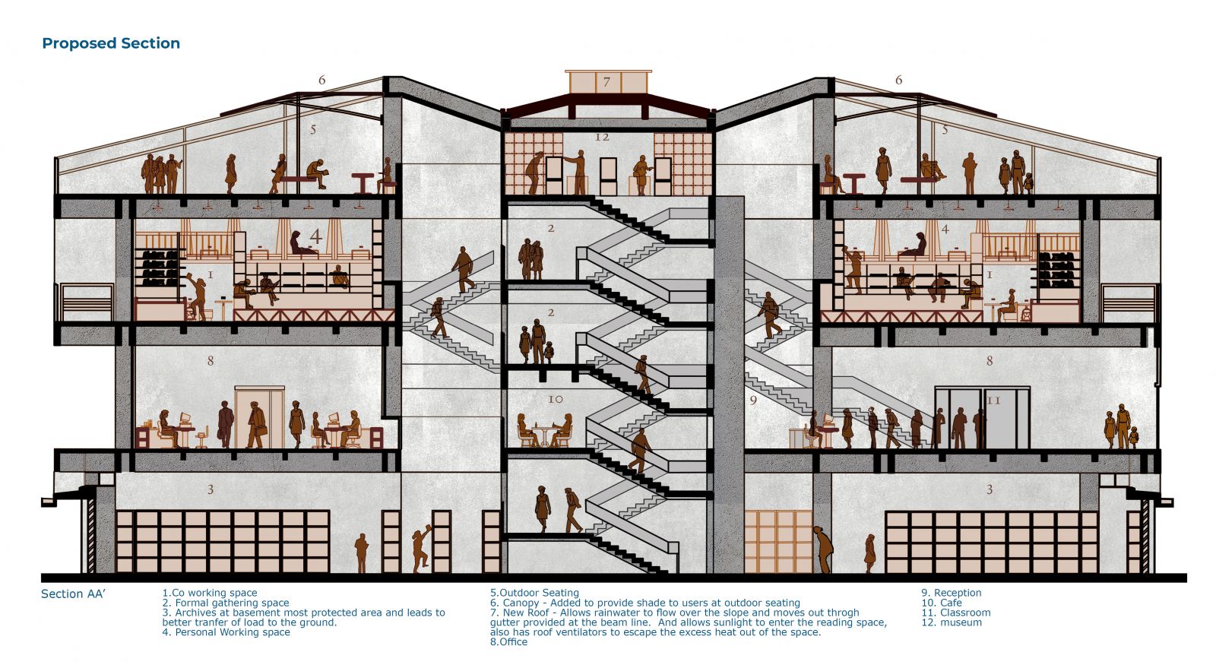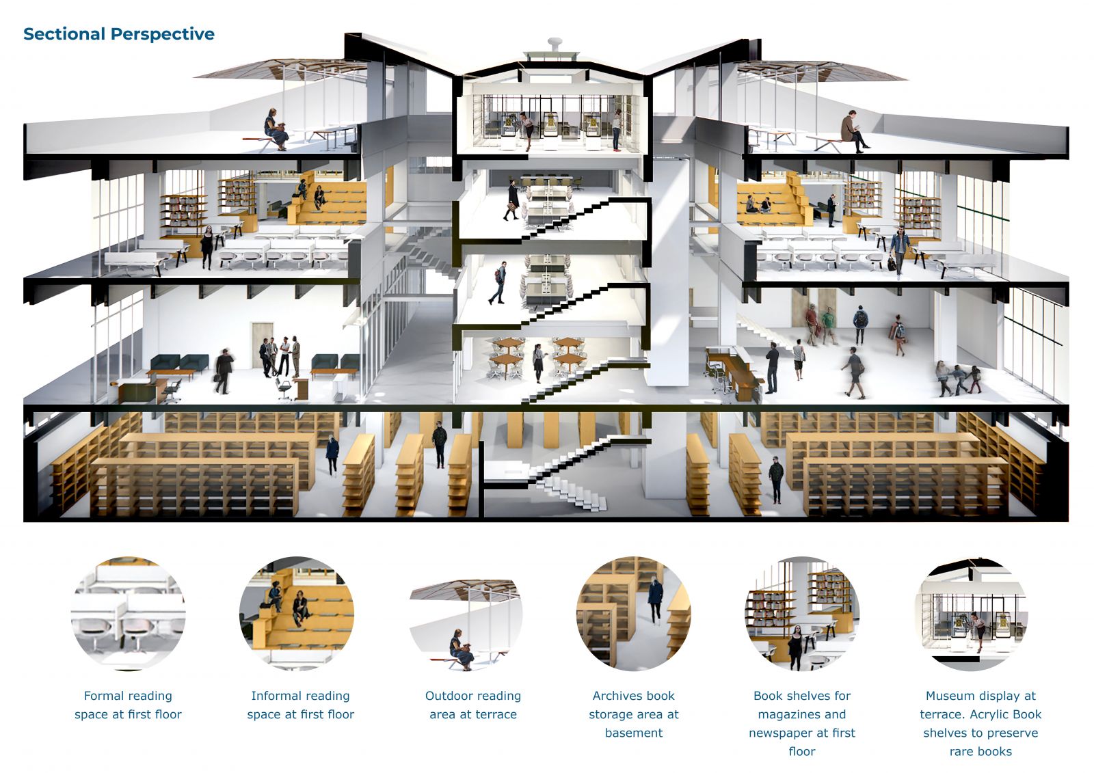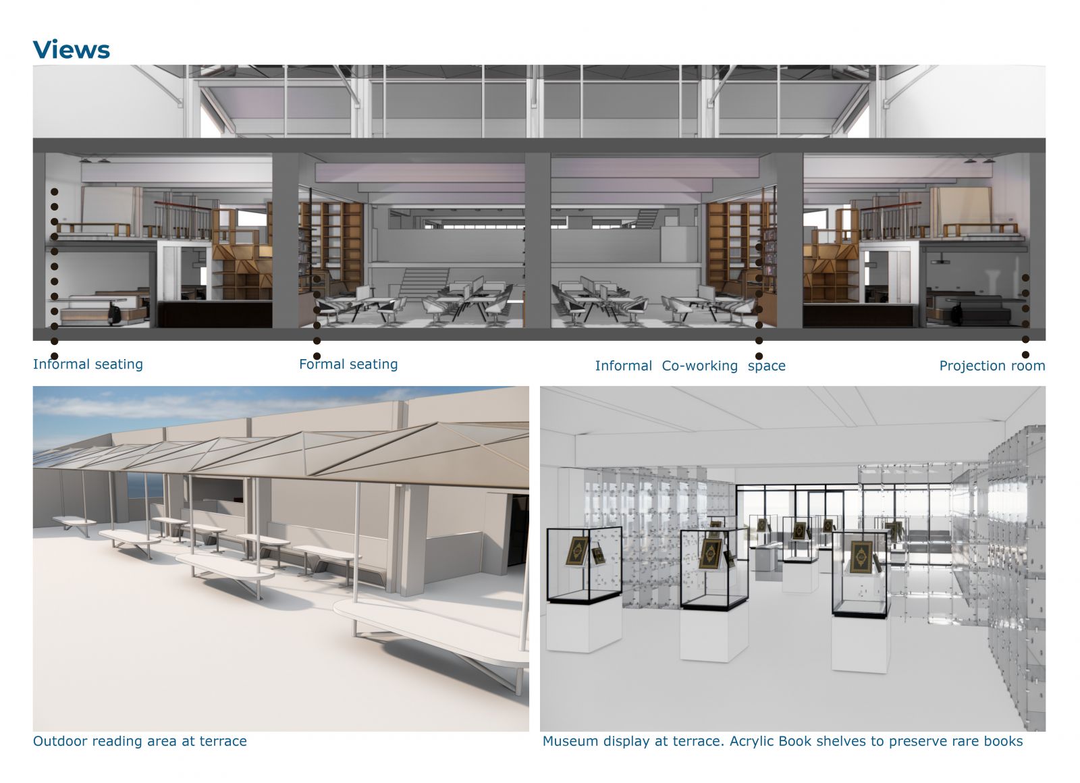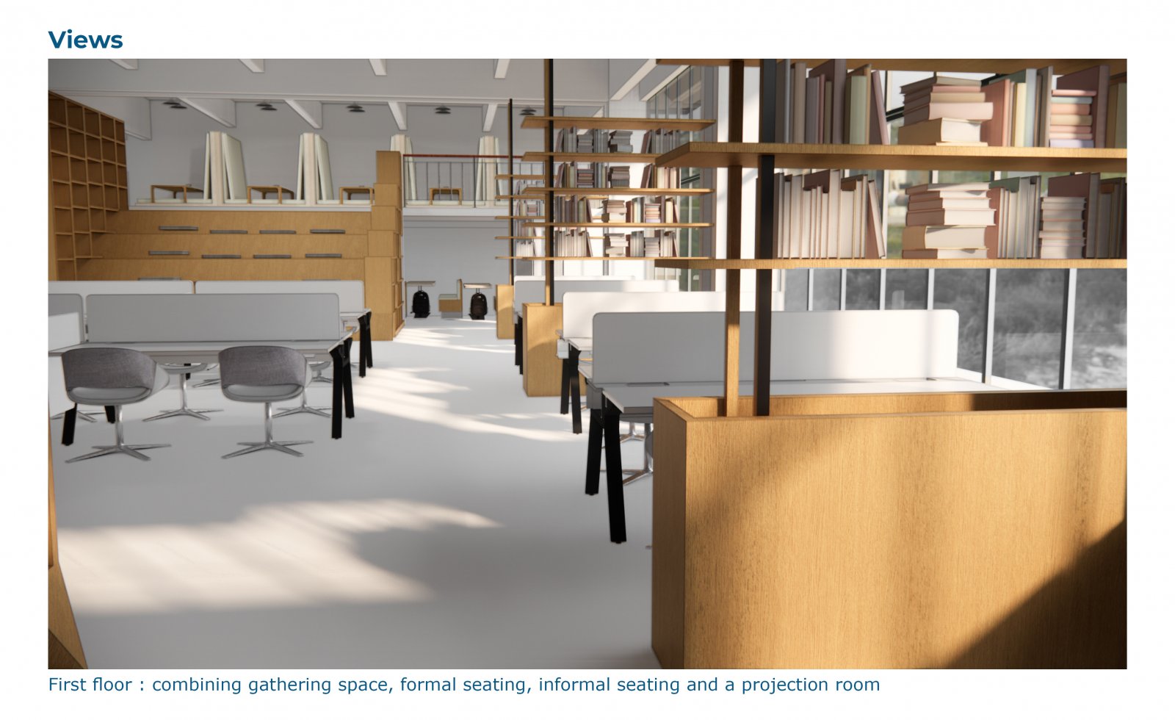- Student Riddhi Tiwari
- Code UG180506
- Faculty Design
- Unit L3 Studio Unit
- Tutor/s Aparajita Basu
- TA Surabhi Motwani
Rezoning and reorganizing, the old library space at Gujarat University into a new re-structured learning space for students. The current library at Gujarat University is a three storey structure with a basement designed by B.V Doshi in 1967. The building and its interiors are around 55 years old. The roof of the building has water logging problems and has deformed over the years. The spatial arrangement provides no spaces for students to work and read, the improper storage and stacking damage the books and hampers the movement through the space. The furniture is also old and dated and the current systems of the display are not sufficient. Therefore, the project reorganizes Basement and redesigns two floors (1st and 2nd) as reading spaces and co-working space. The terrace is designed as a museum space that also has OTS partially covered with a newly designed canopy structure as an outdoor reading or working space. This space will be equipped with a new furniture layout, bookshelves, collective reading spaces, and co-working spaces. The space is designed to cater to the needs of gathering space, projection room, formal seating area, and common workspace. The concept used for design is for space from a multipurpose use perspective which has a combination of formal and informal spaces. The rare book museum at the terrace is designed considering the factors involved to preserve the rare old books. And the layout of the space is governed by the security of the space provided with seating for users to read the books in that area. Since the museum and library are about books thus the structure of interior elements introduced to the space is inspired by the art of folding paper called ‘Origami’.
