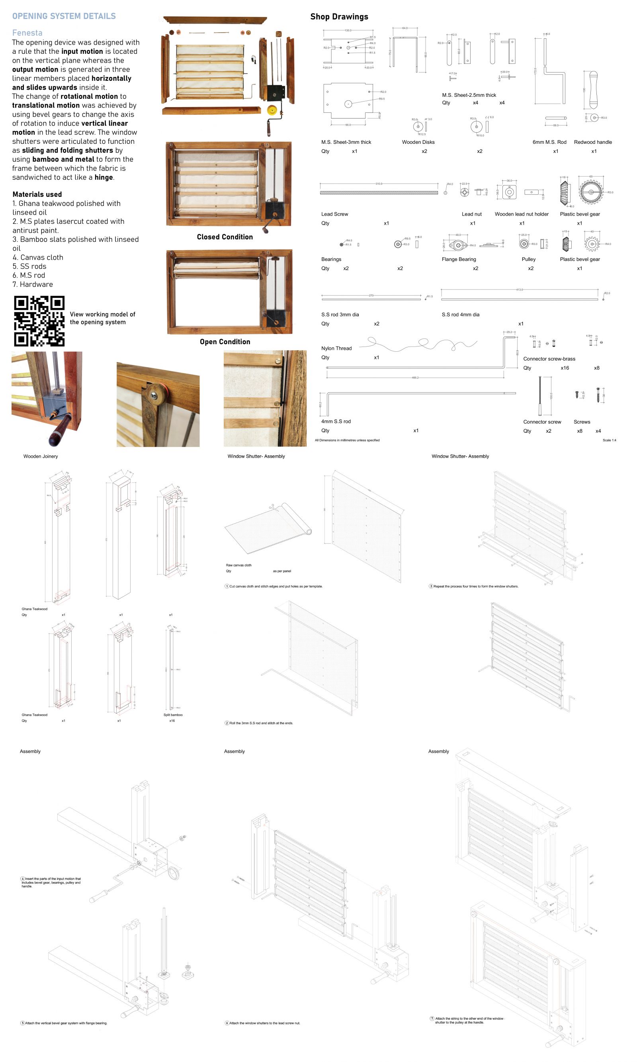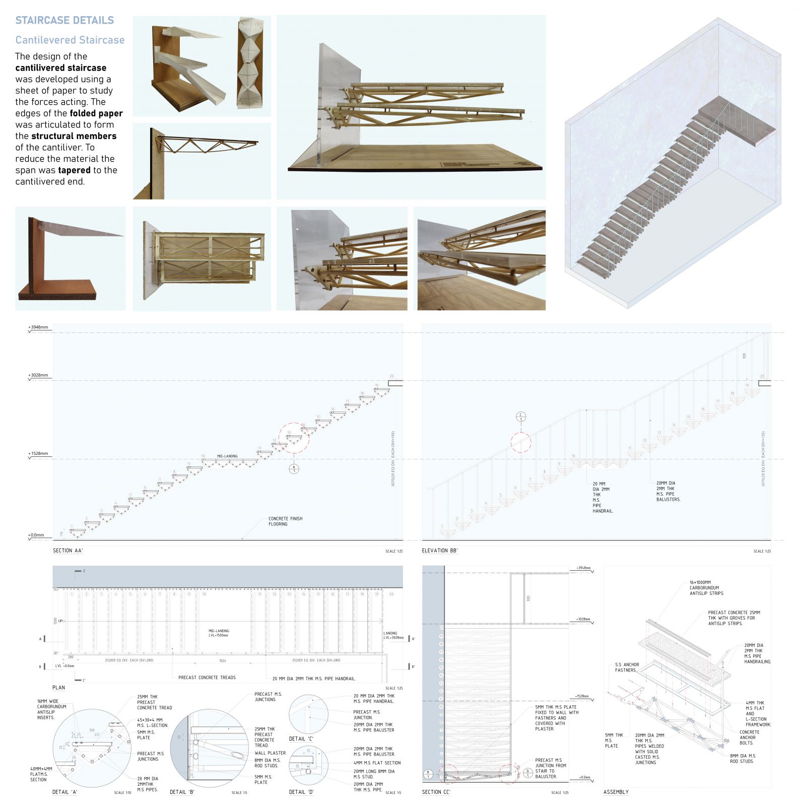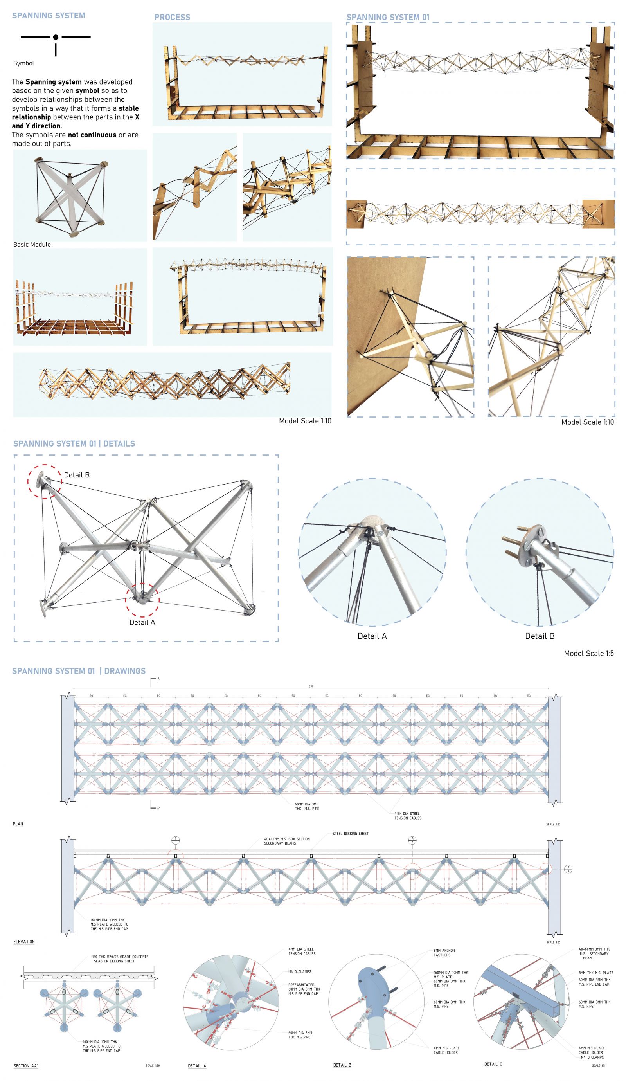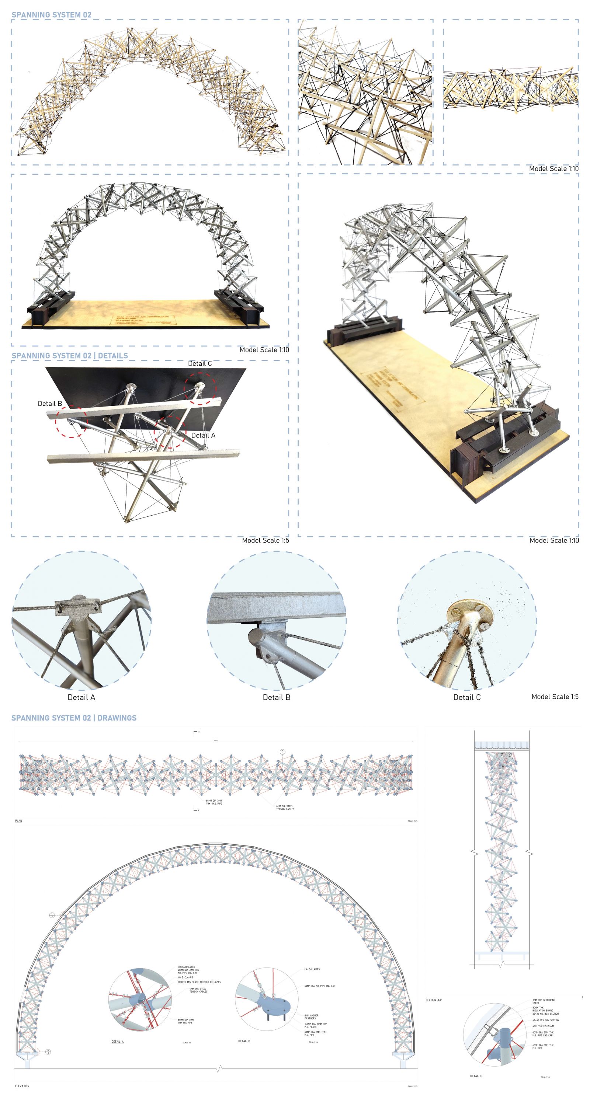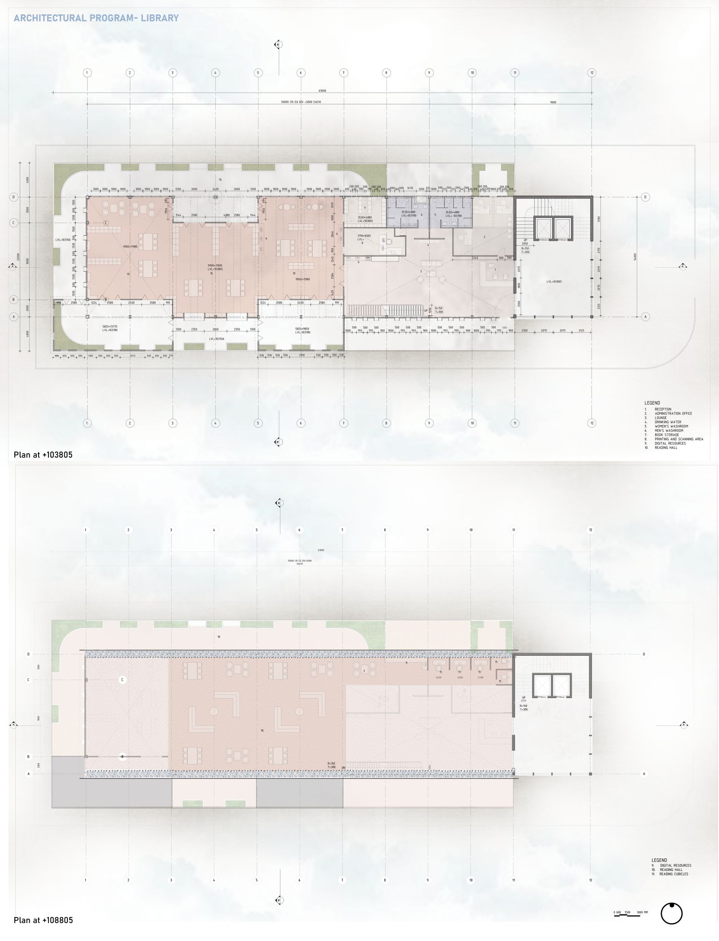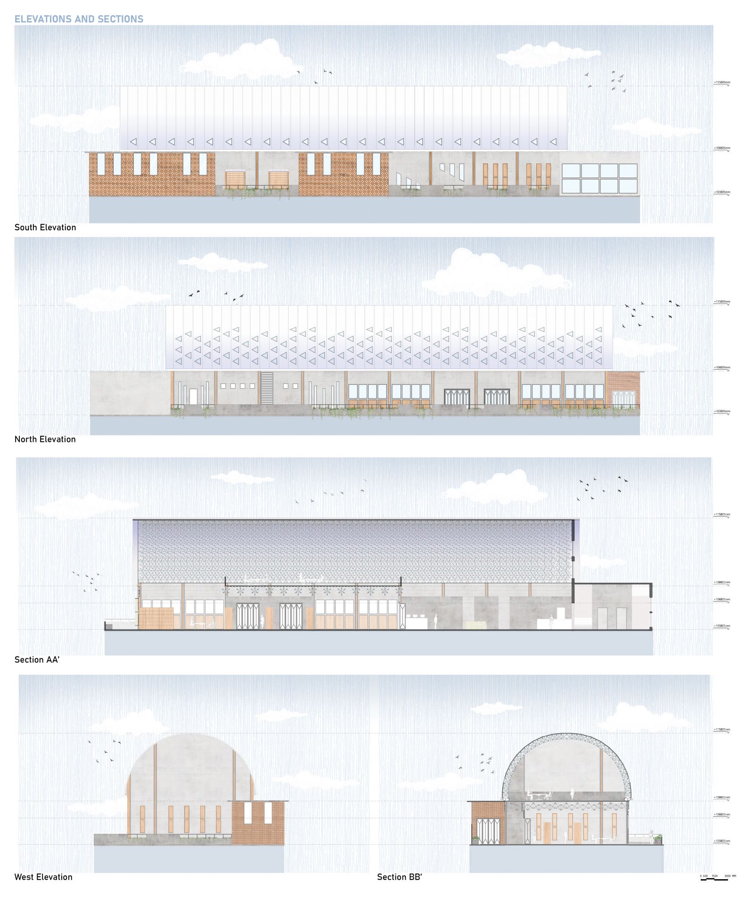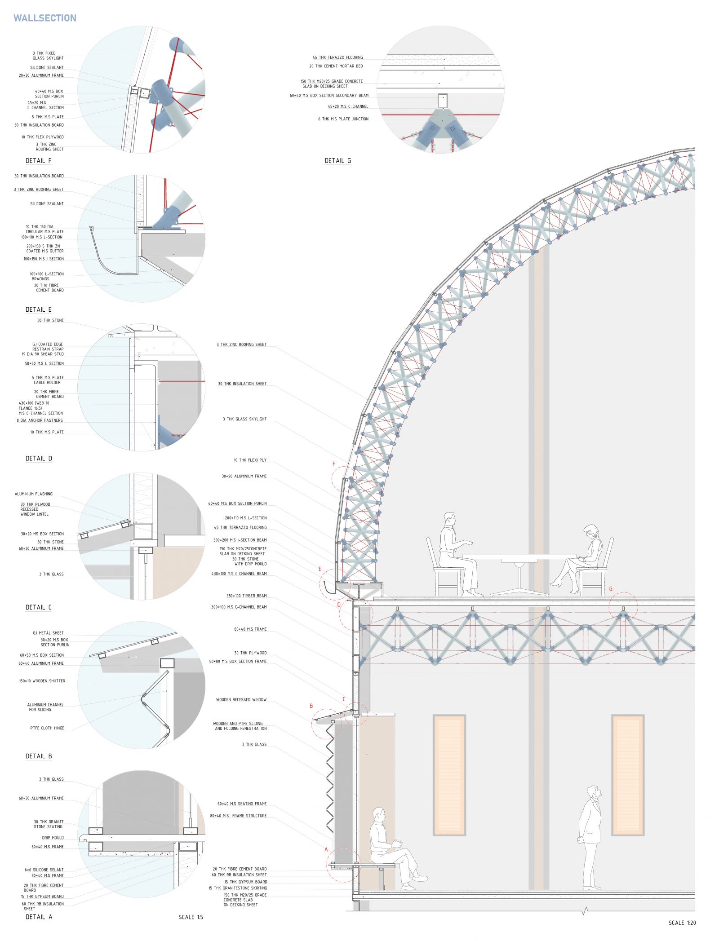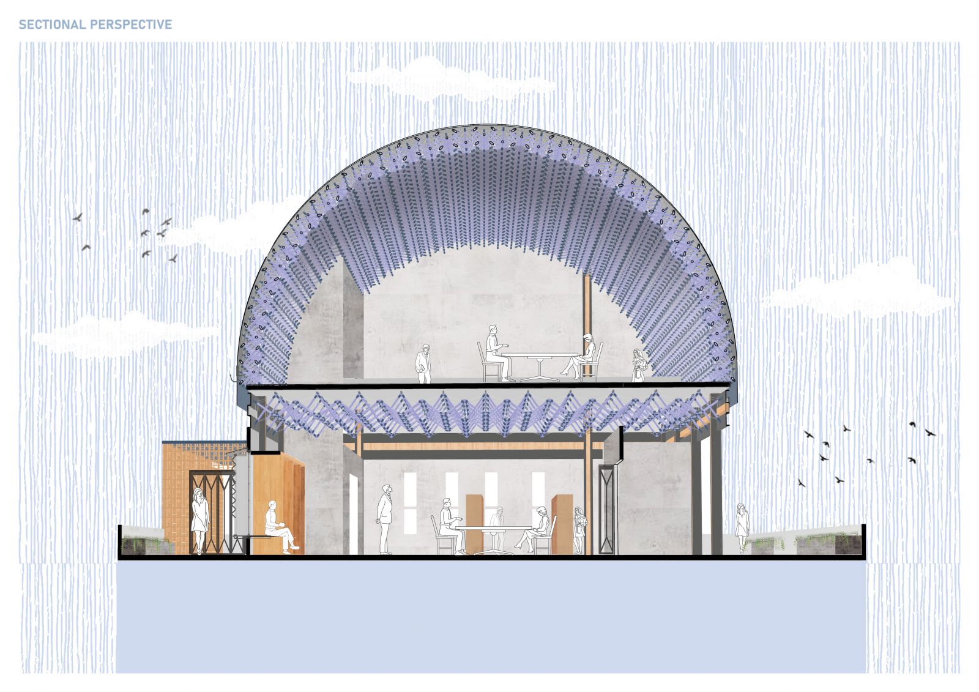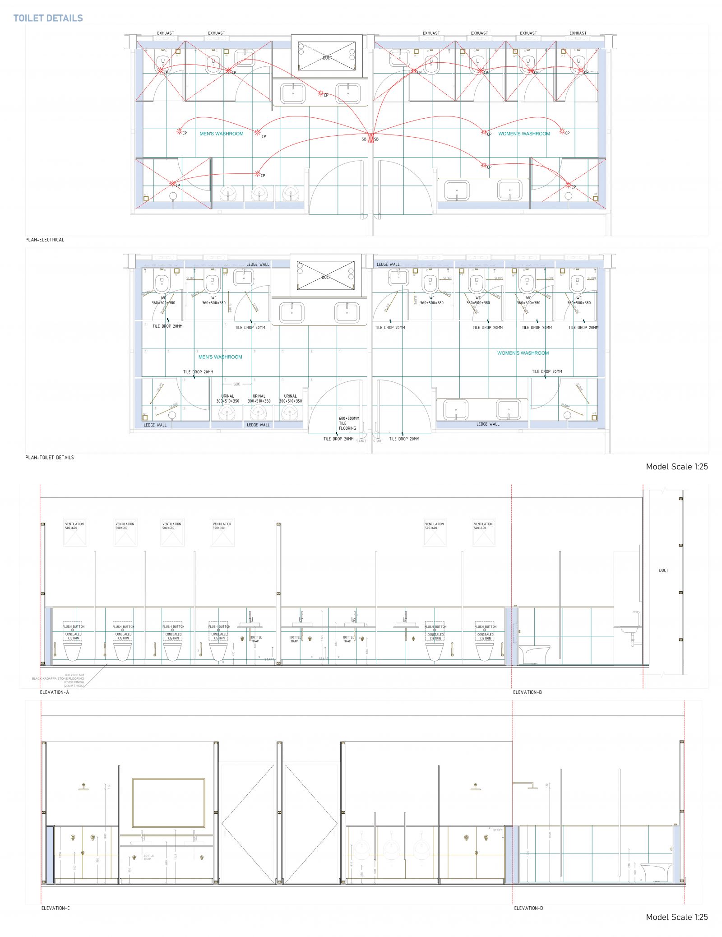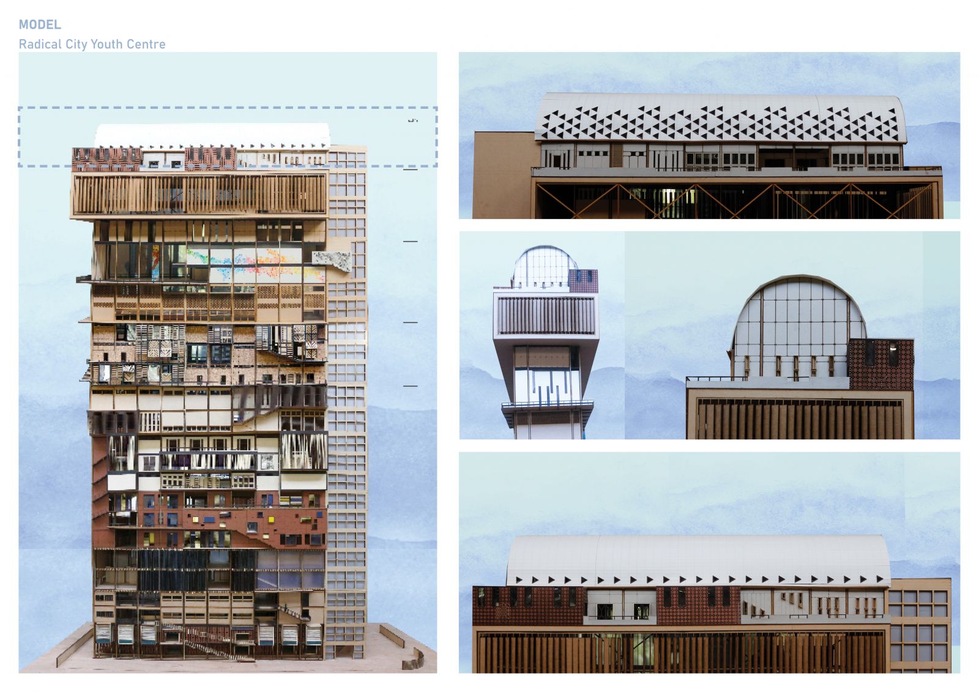- Student Prathamesh R Vernekar
- Code UG191055
- Faculty Architecture
- Unit L2 Studio Unit
- Tutor/s Sankalpa _
- TA Hemanshu Dodiya
With the focus on developing and detailing the spanning system the project is a Library that occupies the topmost level of a high-rise building named "Radical City Youth Centre". The design process started with detailing various building elements like opening systems, staircase, spanning systems, fenestration, and toilet details. The relationship between the outside and inside is focused upon and is enhanced by the spillover spaces created on the three sides by the cantilevered floor of the below project. The building has a composite structure of timber sandwiched between the steel to form the structural columns with fibrecement board infill walls.
