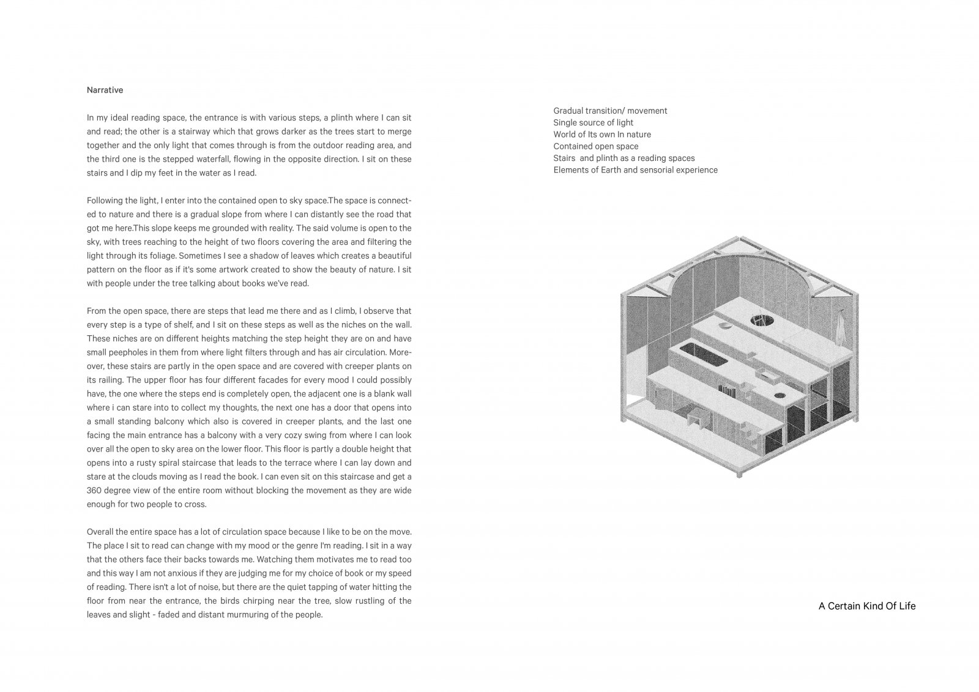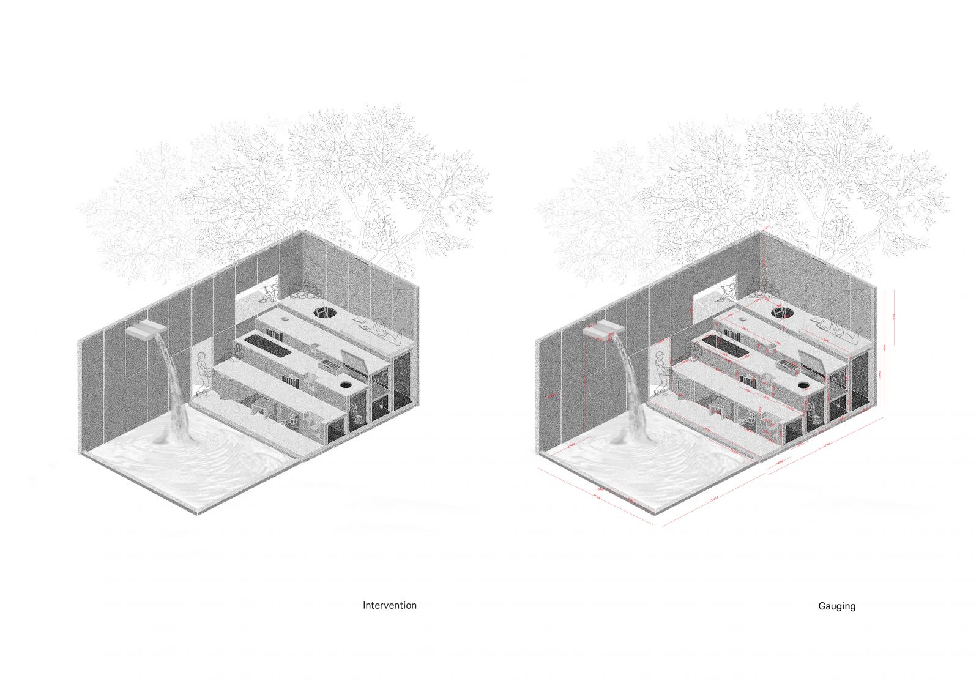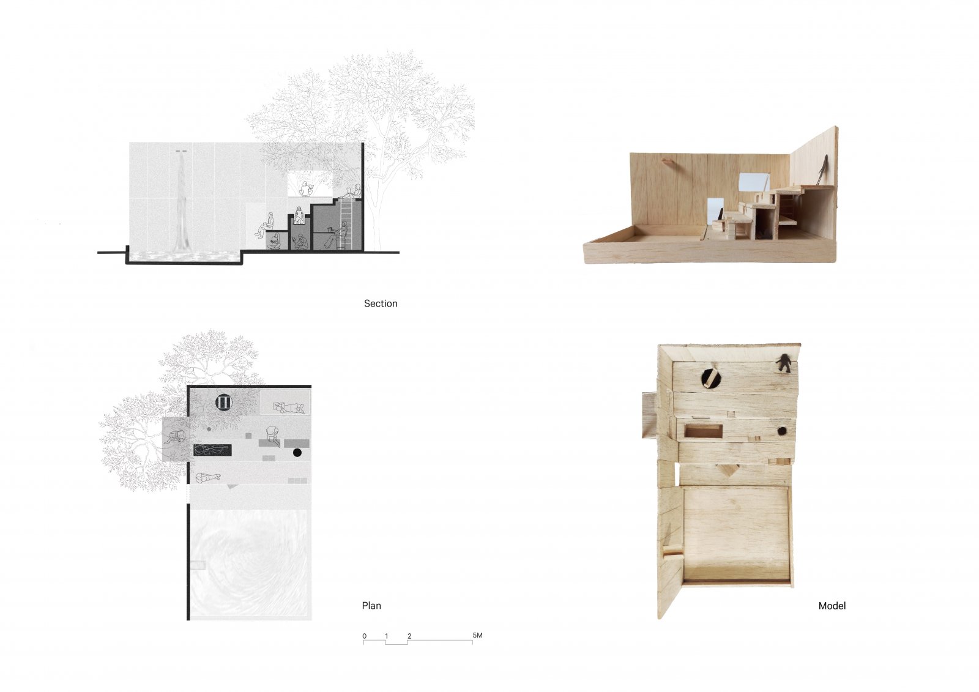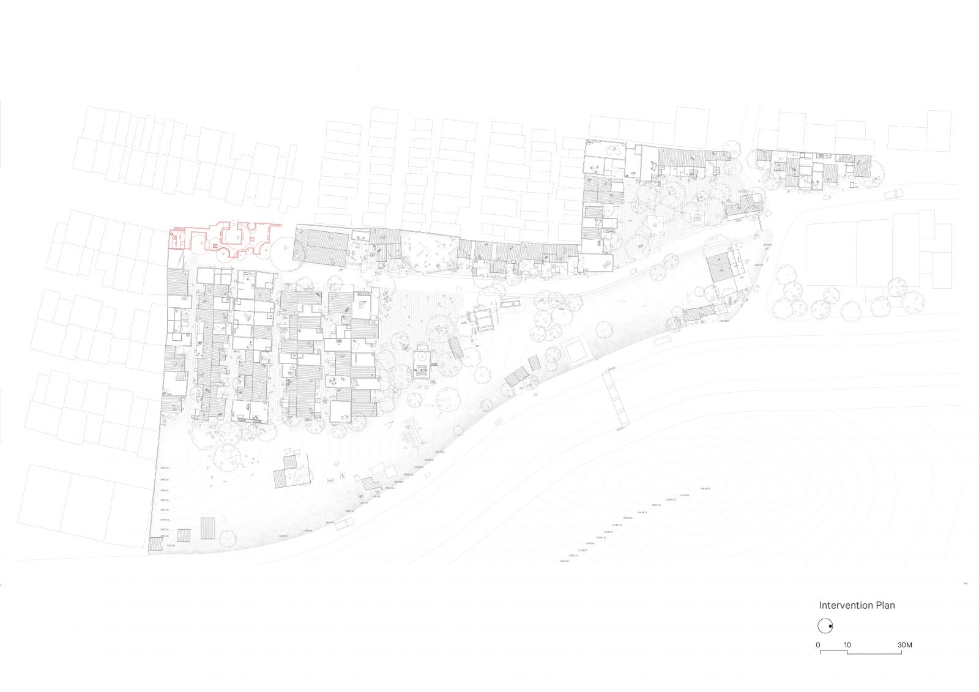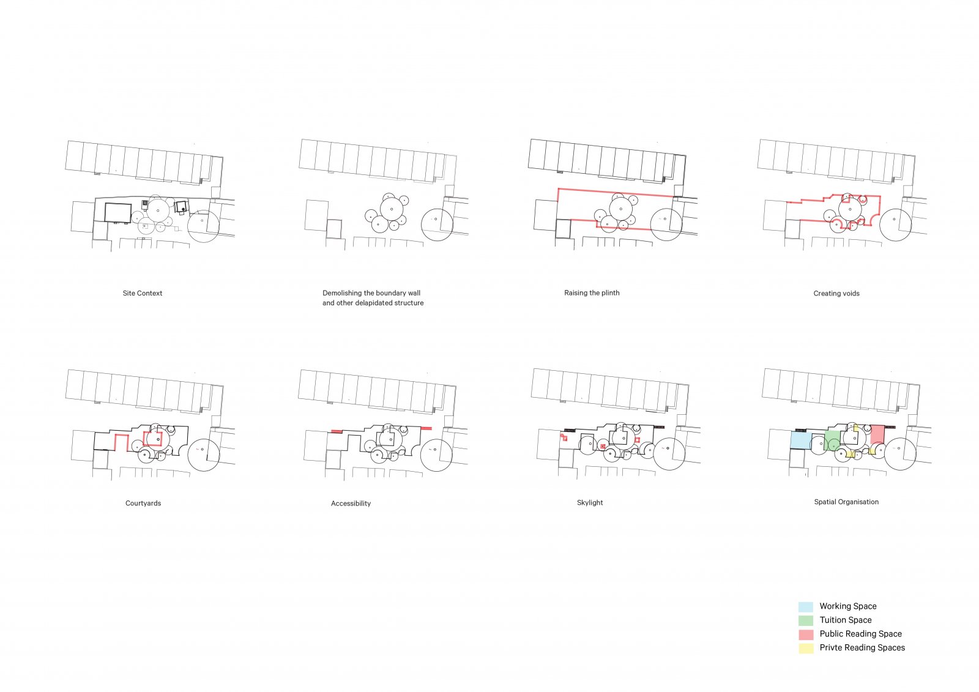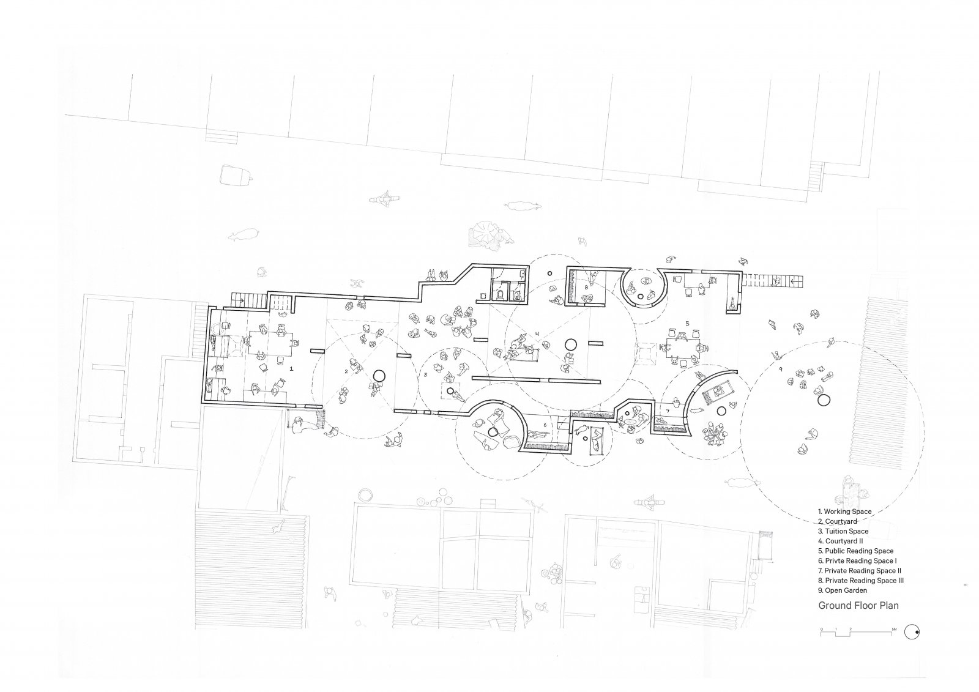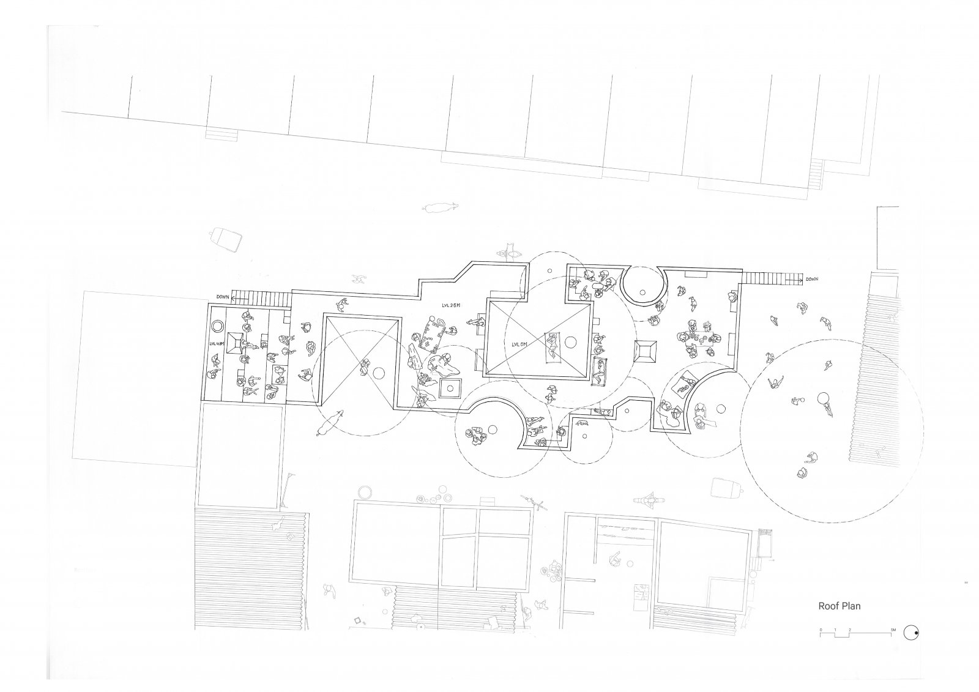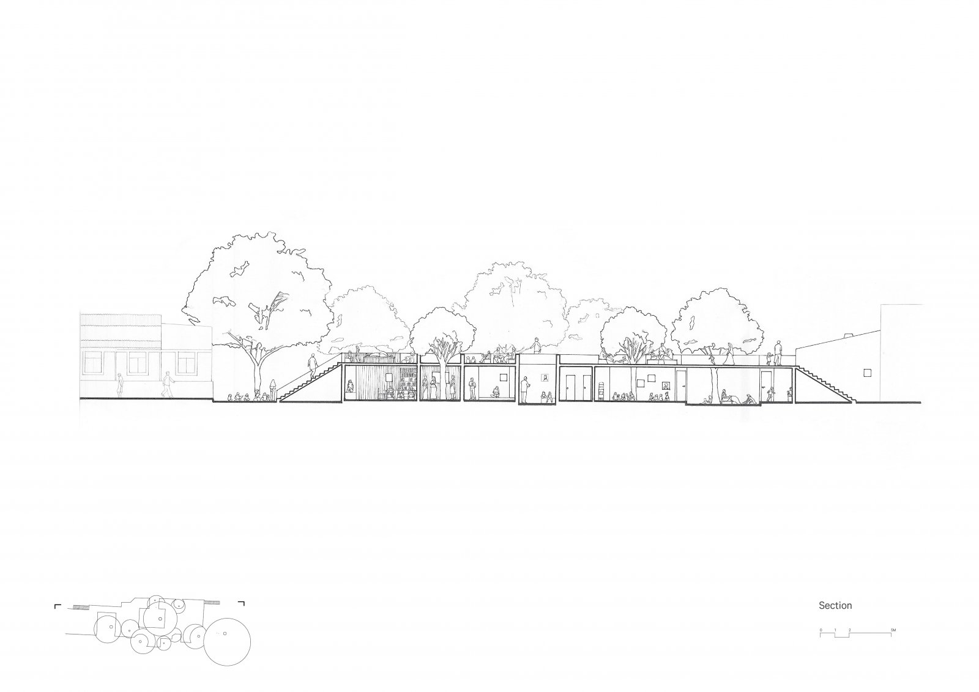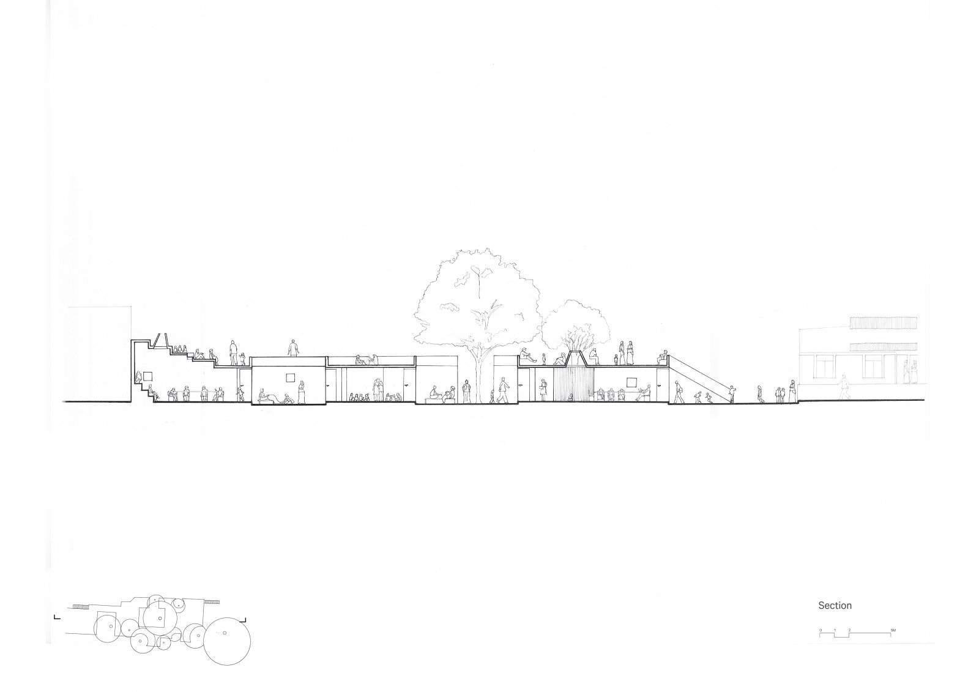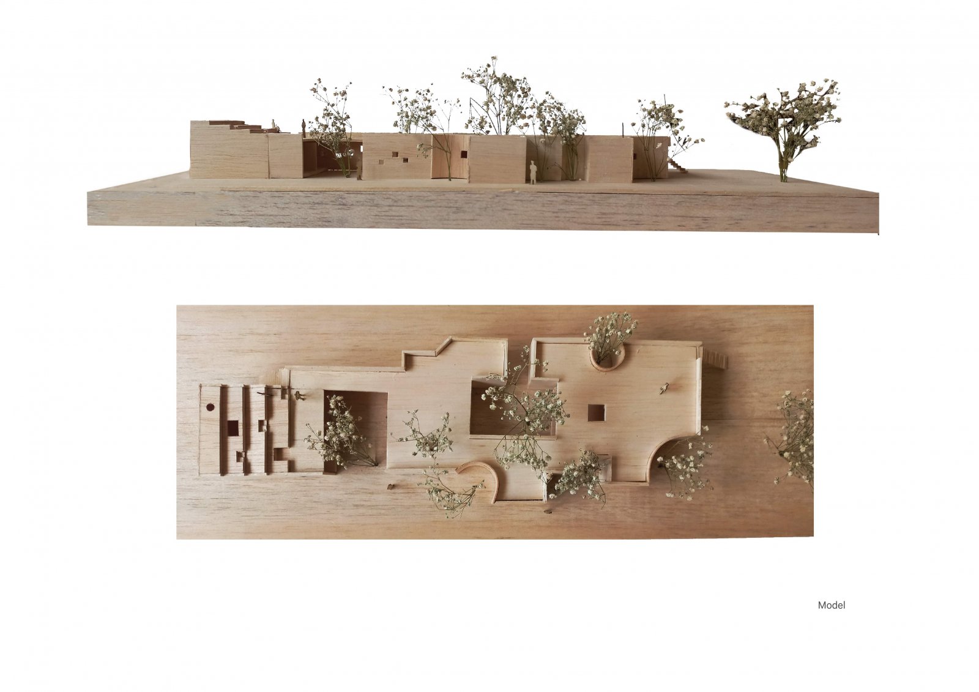- Student Ayushi Goyal
- Code UG190257
- Faculty Architecture
- Unit L2 Studio Unit
- Tutor/s Anand Sonecha
- TA Kairav Trivedi
The project aims on creating a library space just for children to learn and read, but serve as a community space which becomes a meeting point for different neighborhoods to interact. The idea was to use the plinth or height as a meeting point for the communities which can be accessible by dual or multiple entries, at the same time using the spaces below the plinth as library space which will open towards the northern light. This was achieved by first removing the retaining wall and dilapidated structures on the site and then putting mass over it of height 2.5m. The height is chosen to keep the visual connectivity of the plinth to the grund. Using the given clues on the site, like trees and street access, voids were created in order to form courtyards and niches to be used for different purposes. Accessibility was done by keeping eyes on the street and direct passage as an aspect. Courtyards are a very important part of the loving community as most of the activities are seen in them and so its importance is in the aspect of the design… divided between two communities as it provides this non defined extension of the spaces inviting the other people of the community to also indulge in the activities. Shaded by the trees, it allows one to sit peacefully. The small pockets formed below the trees are for the people to do activities in smaller and private groups . The shaded roof becomes a home for a lot of people to meet new people and to be able to sit in a group, or just do the saree work sitting amongst a group of people. As you walk towards the roof, you feel very close to the trees. It is nothing but a pleasant home for people to come and do the activities that they do and form many more. The steps on the roof possess the possibility to become a performance space where people can come sit and watch.
