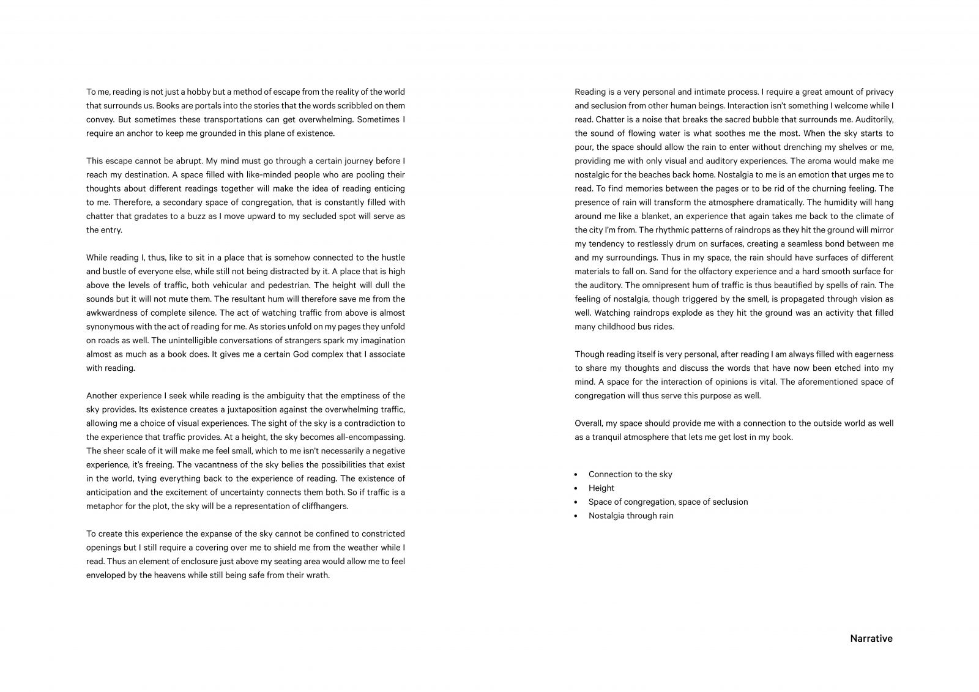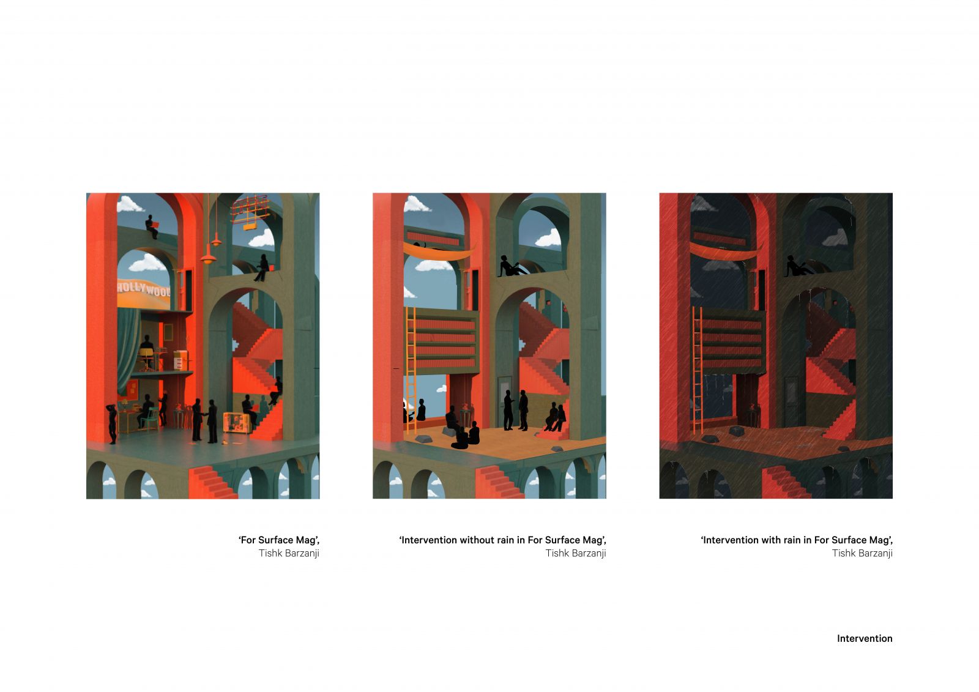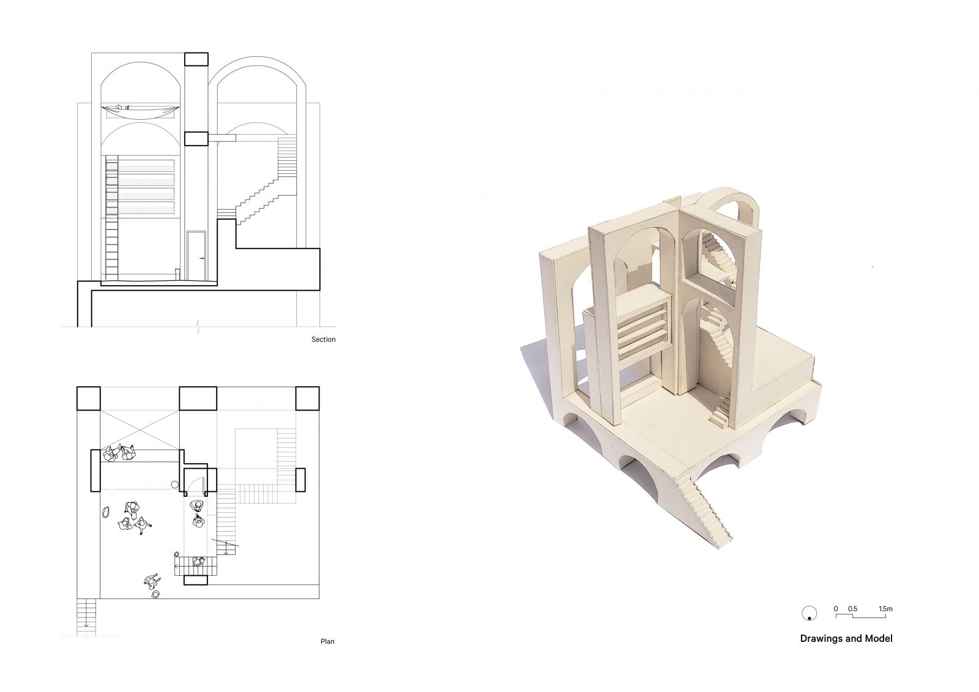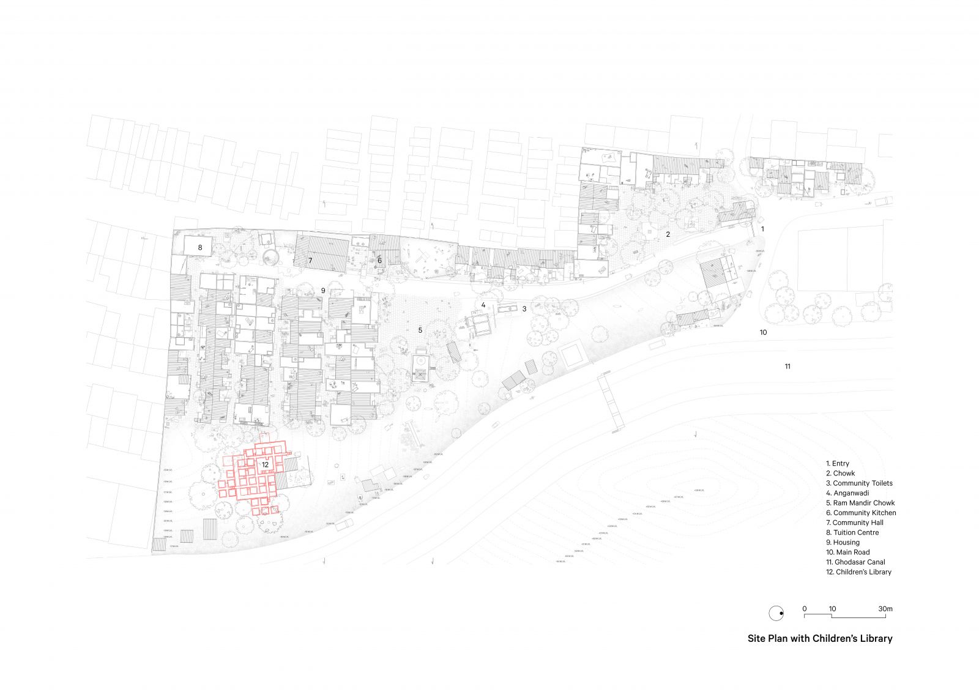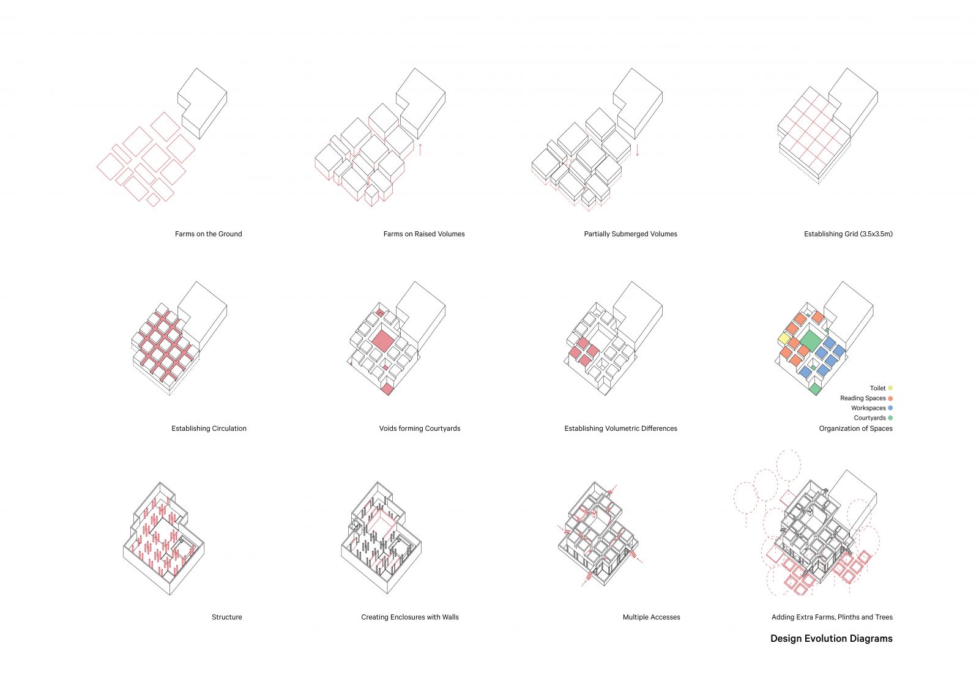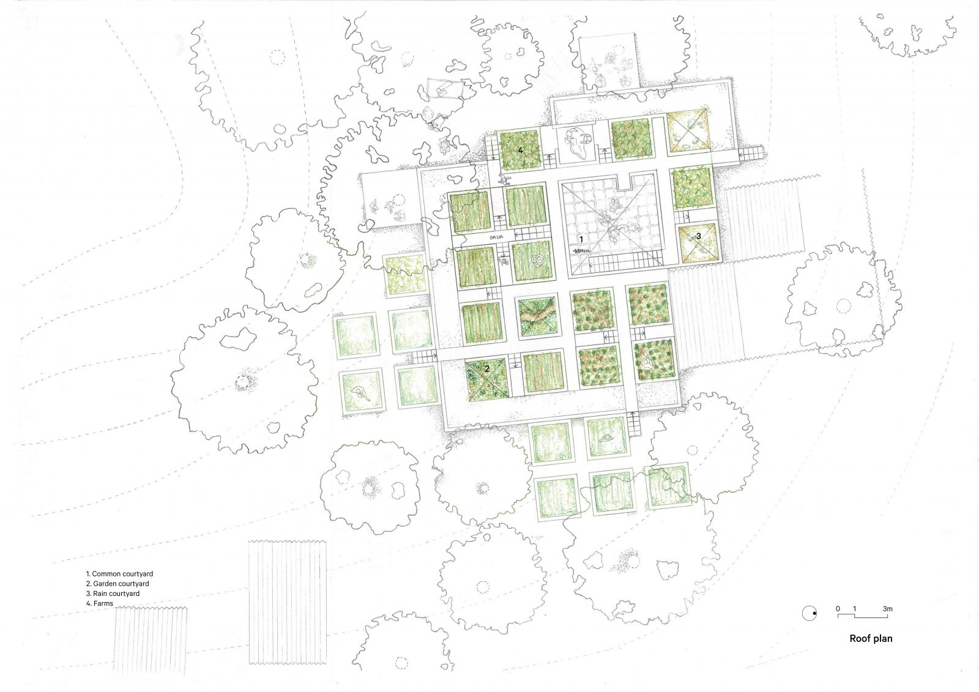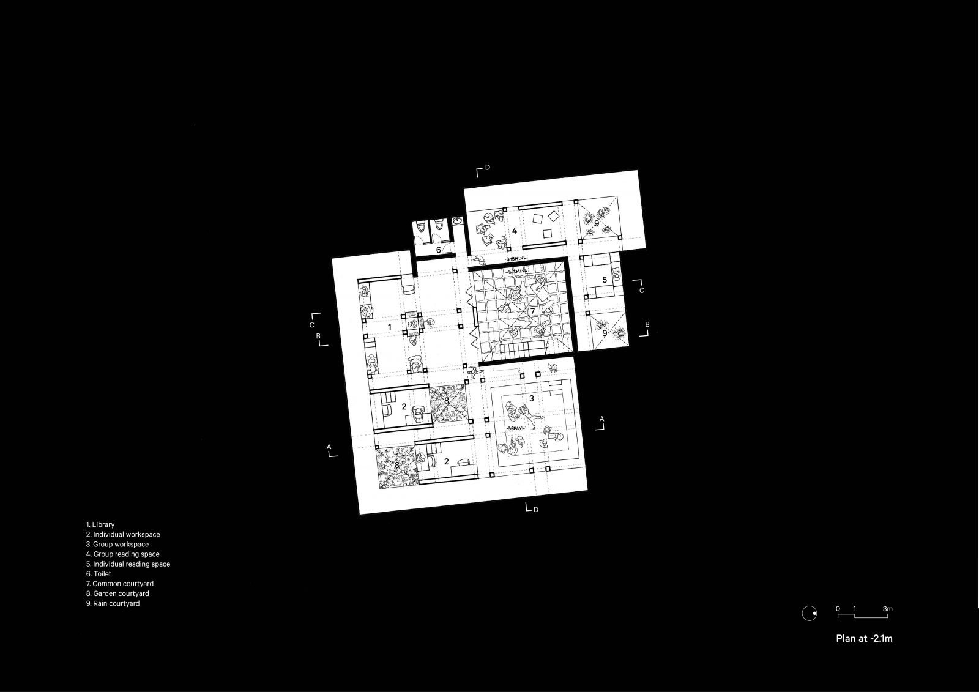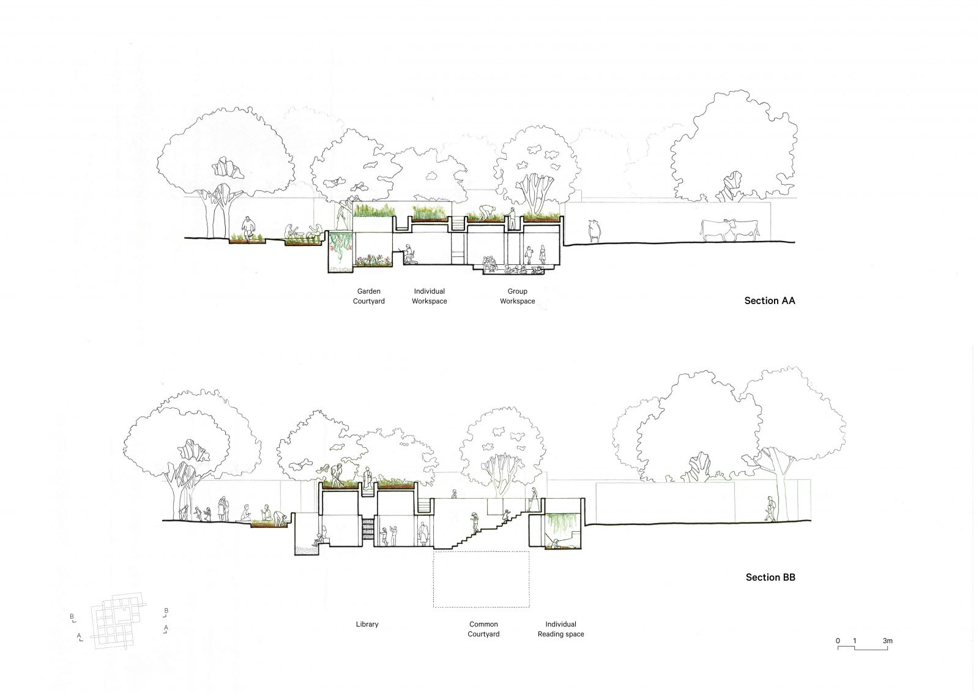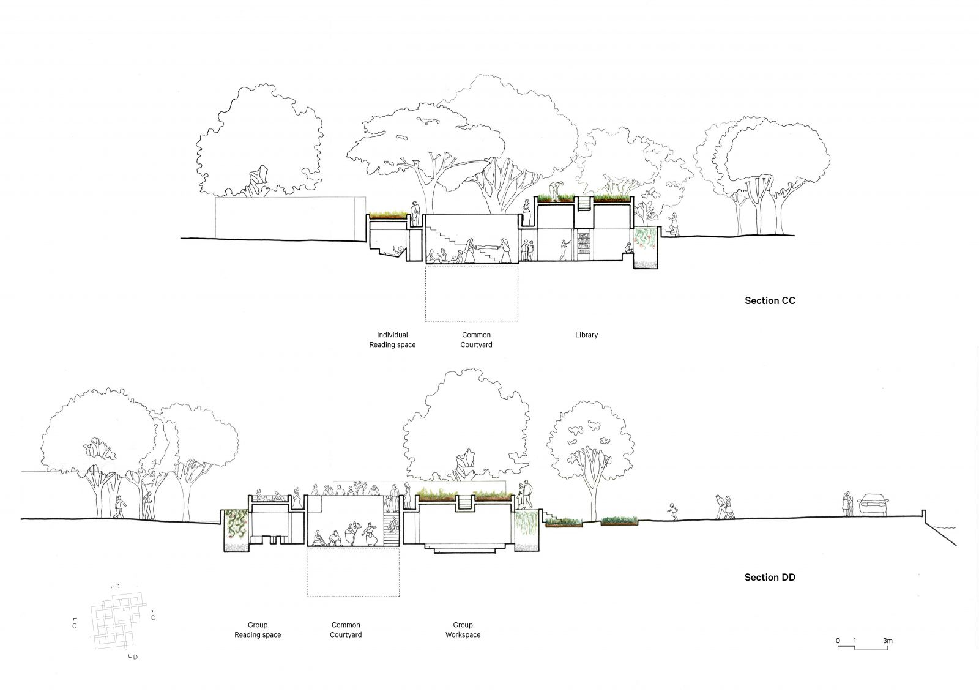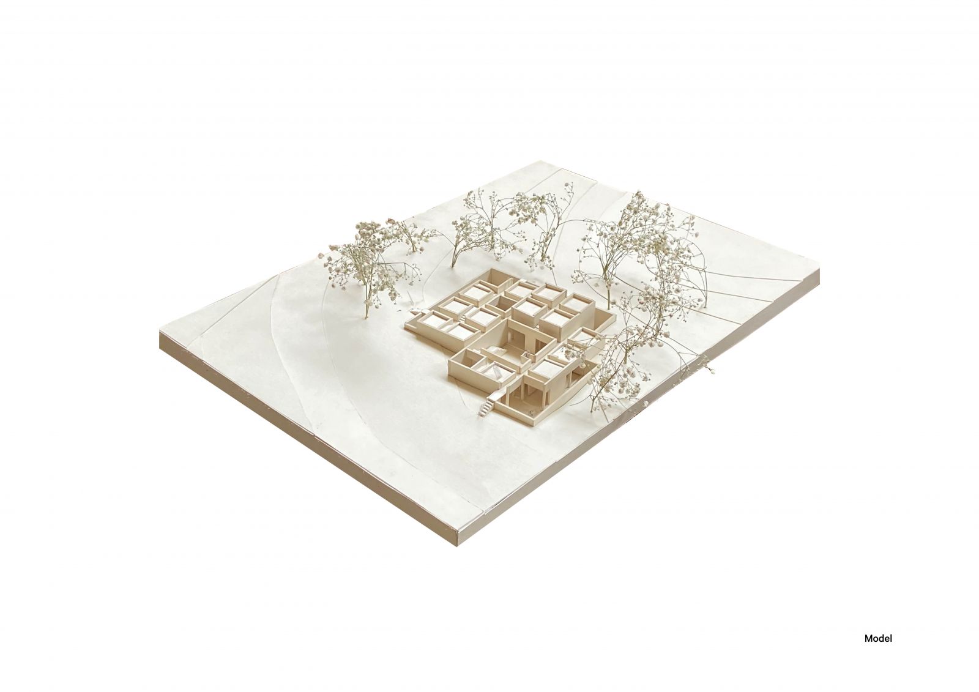- Student Trisha Karthik
- Code UAR20149
- Faculty Architecture
- Unit L2 Studio Unit
- Tutor/s Anand Sonecha
- TA Kairav Trivedi
The intention behind this design was to create a Children’s Library in the Loving Community, one that can provide spaces for the children of the community to work, read and act as a refuge from the rest of the site. The partially submerged intervention follows a grid organization, where modules of the grid have been combined or utilized separately to create spaces that have varied levels of privacy. Therefore, functionally, some spaces act as spaces of congregation while others act as spaces of seclusion. To heighten the experiential qualities of the spaces, courtyards of different characteristics have been introduced, namely, the rain courtyards where there are different surfaces and textures that will aid solely in experiencing rain, the garden courtyards that establish the presence of nature in the adjacent spaces and the common courtyard, that acts as a space of gathering. The partial submergence allows the roof to become a usable space, both for visual connections and functional purposes. In this design, it has been used to create vegetable farms that aid the Community Kitchen and generate employment. The vivacity induced into the space by creating these farms battles the barrenness of the plain land in between the houses and the road, therefore completely redesigning the face of the community and subsequently the perception. The structure further mitigates the flooding problem experienced on the site through the usage of water harvesting strategies.
