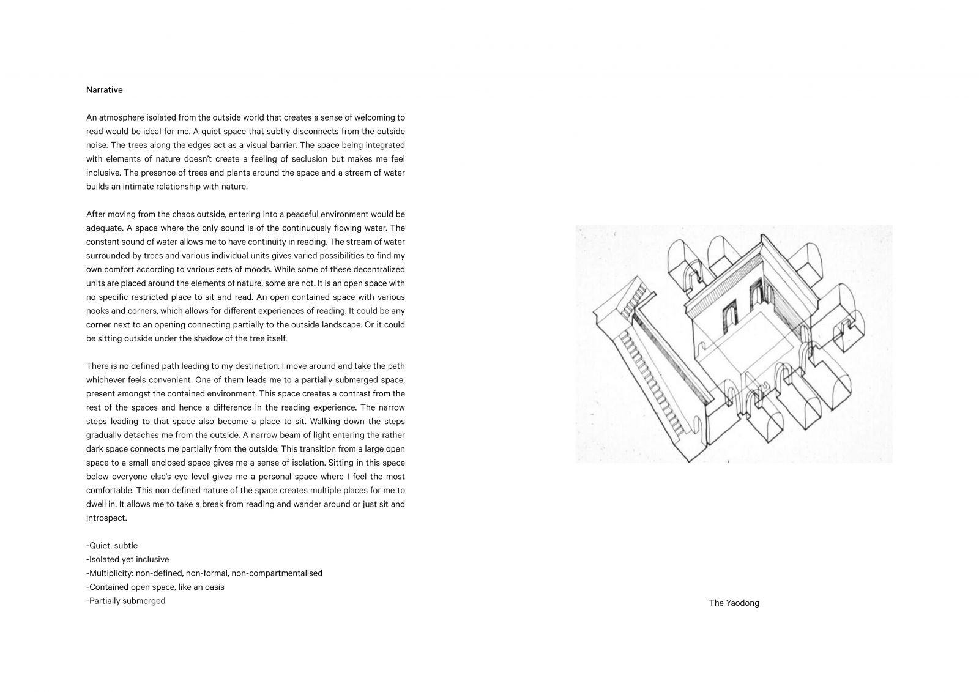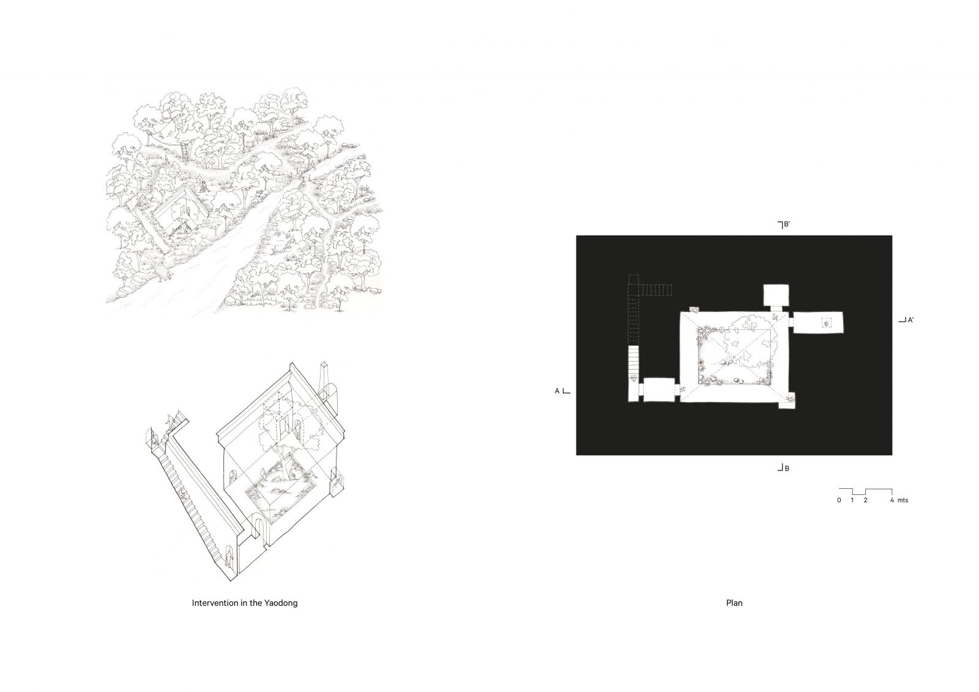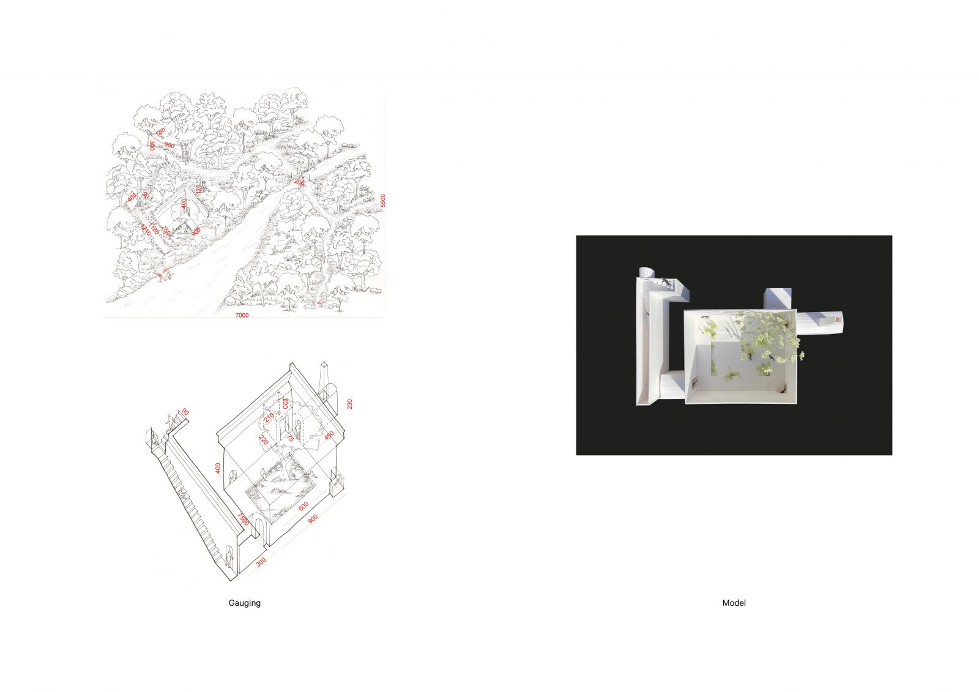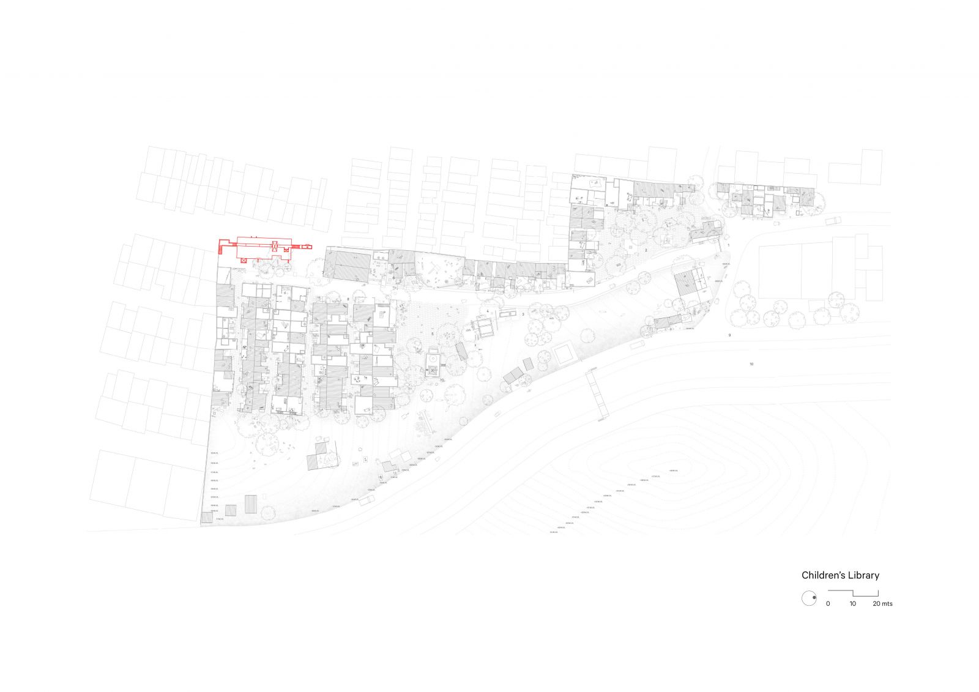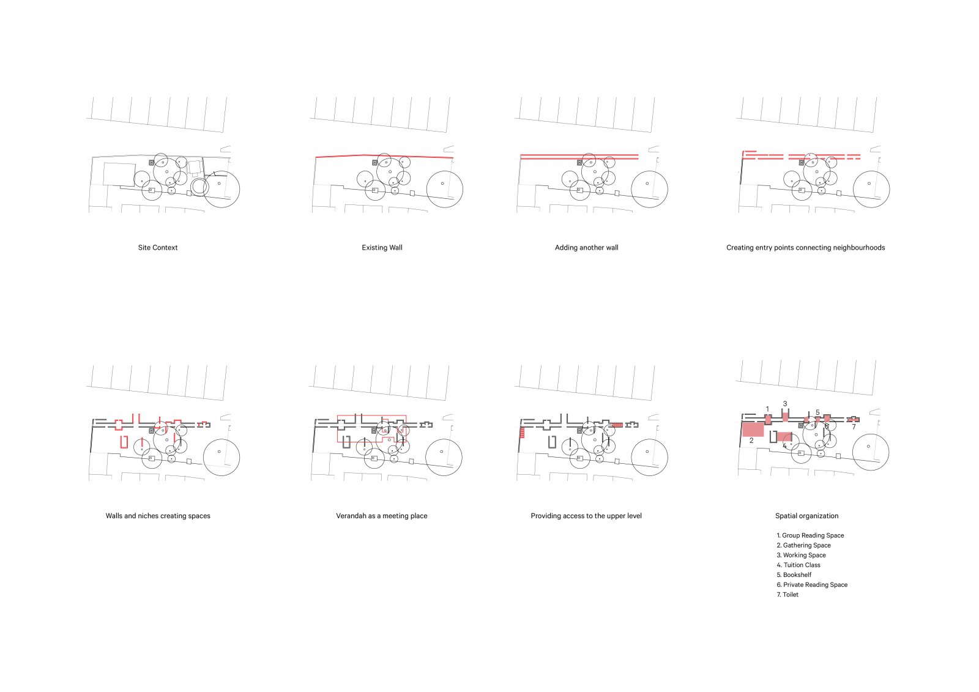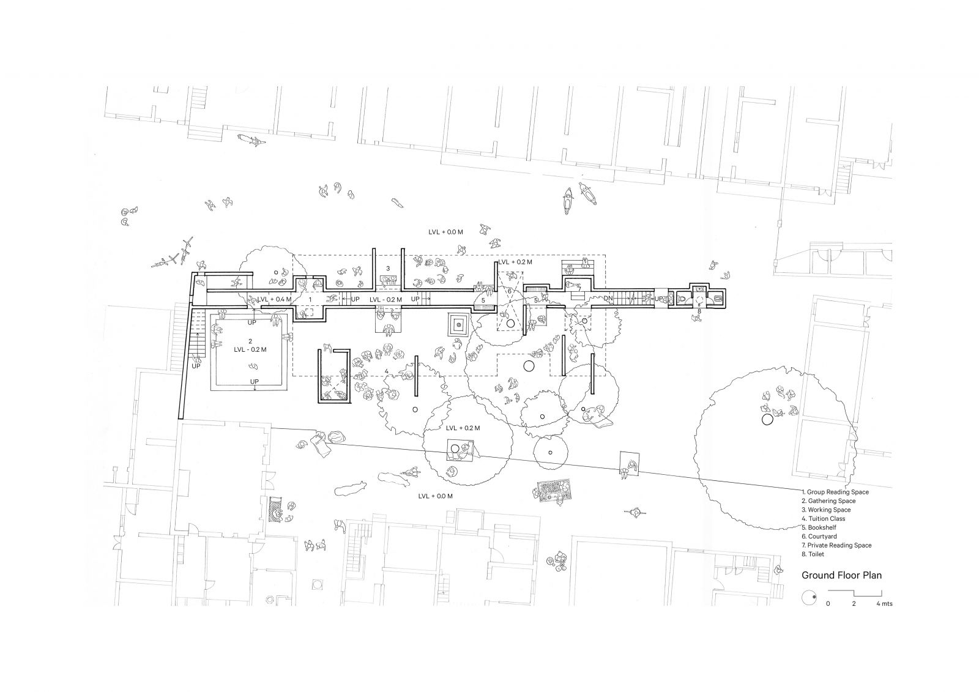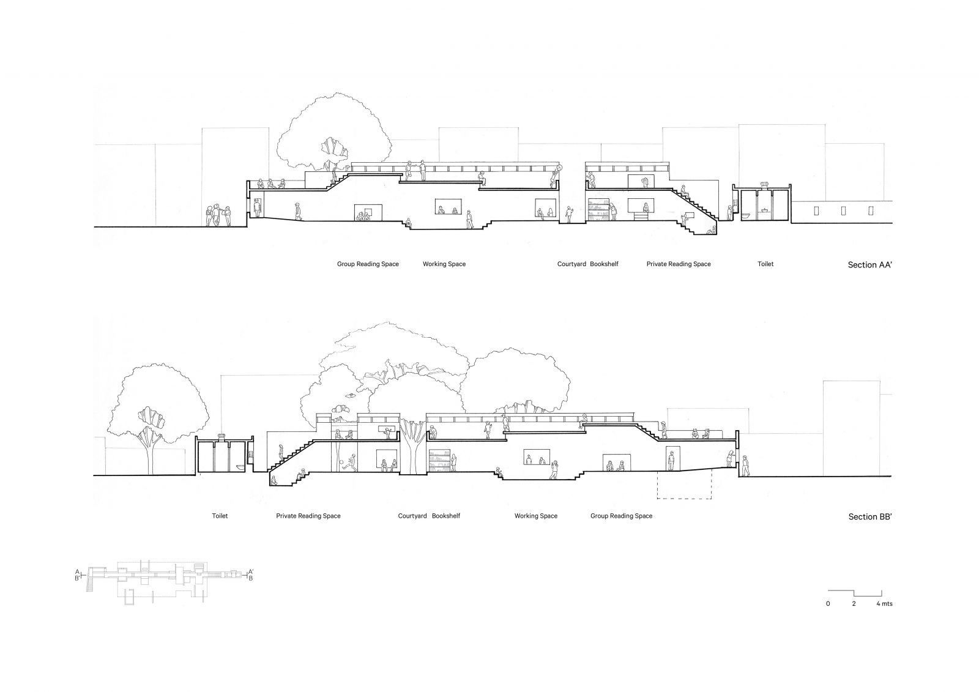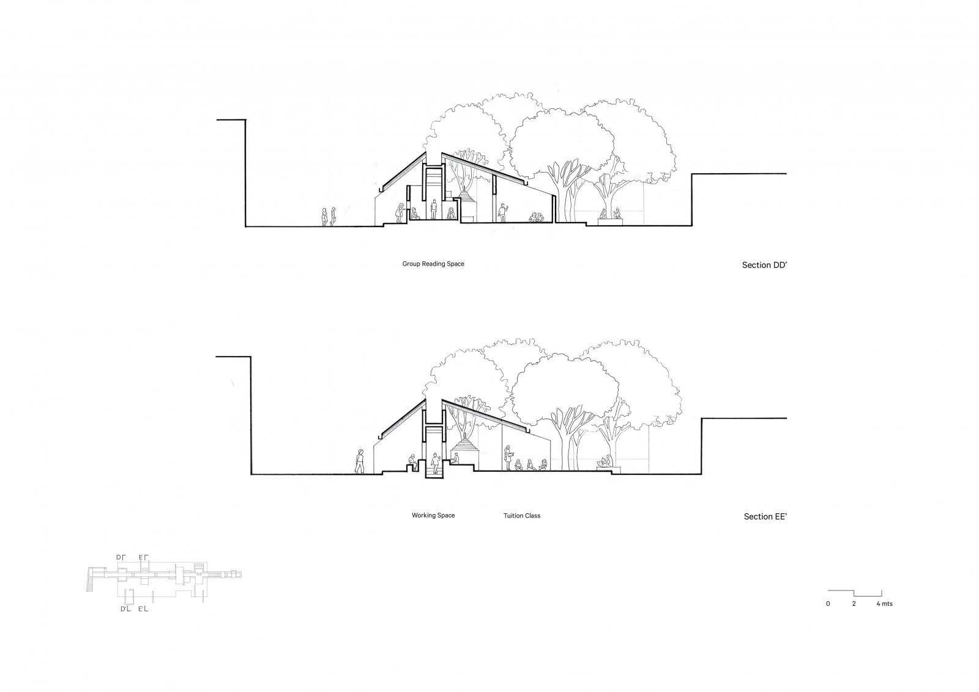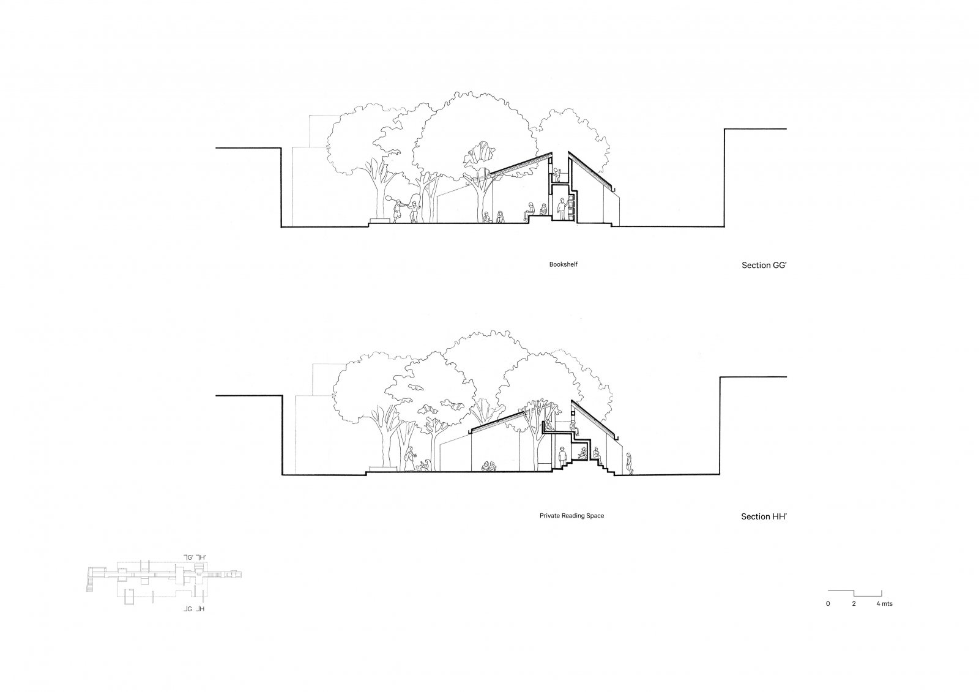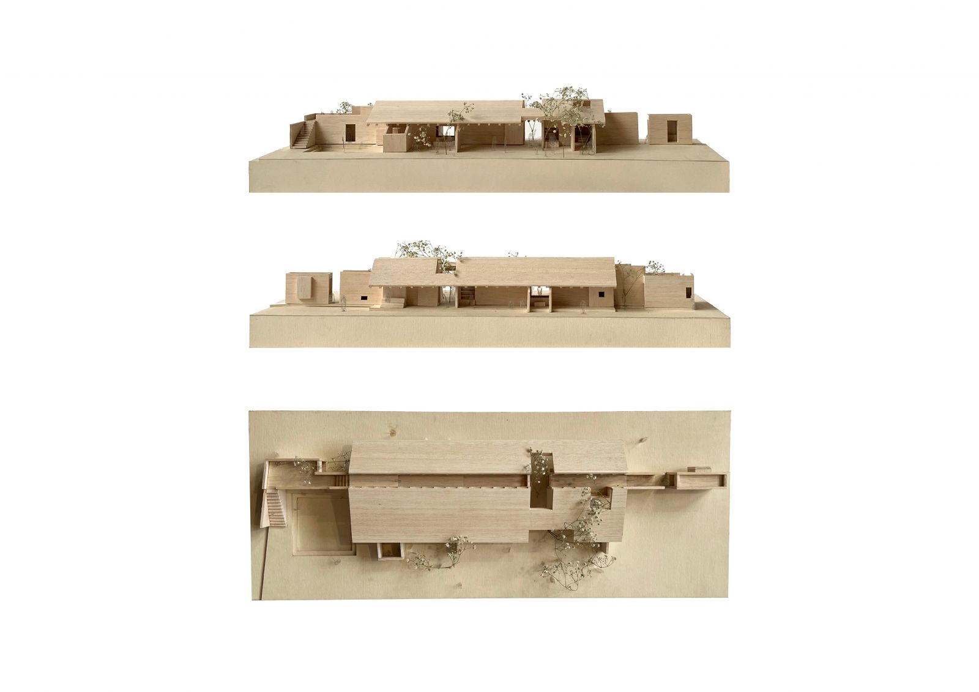- Student ANUSHKA PODDAR
- Code UG190148
- Faculty Architecture
- Unit L2 Studio Unit
- Tutor/s Anand Sonecha
- TA Kairav Trivedi
The boundary wall is an element that divides the loving community from the other communities. The intent is to create a children’s library as well as work with the site edge. The idea is to rethink the wall, such that it becomes a meeting point between the two neighborhoods. The wall is to be articulated in a way it builds connection between the two communities instead of separating them. The wall transforms to become bookshelf, reading space and working space. The niches offer different experiences for variation in the light quality and volumes. The roof creates a verandah space on two sides of the wall inviting people from both the communities. Hence, it feels like an inclusive space for all. Without hindering the activities already taking place such as women working on saris and children playing, the library and the reading spaces subtly become a part of the existing environment. Non-defined and non-compartmentalised nature of the space makes it open for interpretation and allows one to dwell in any nook or corner.
