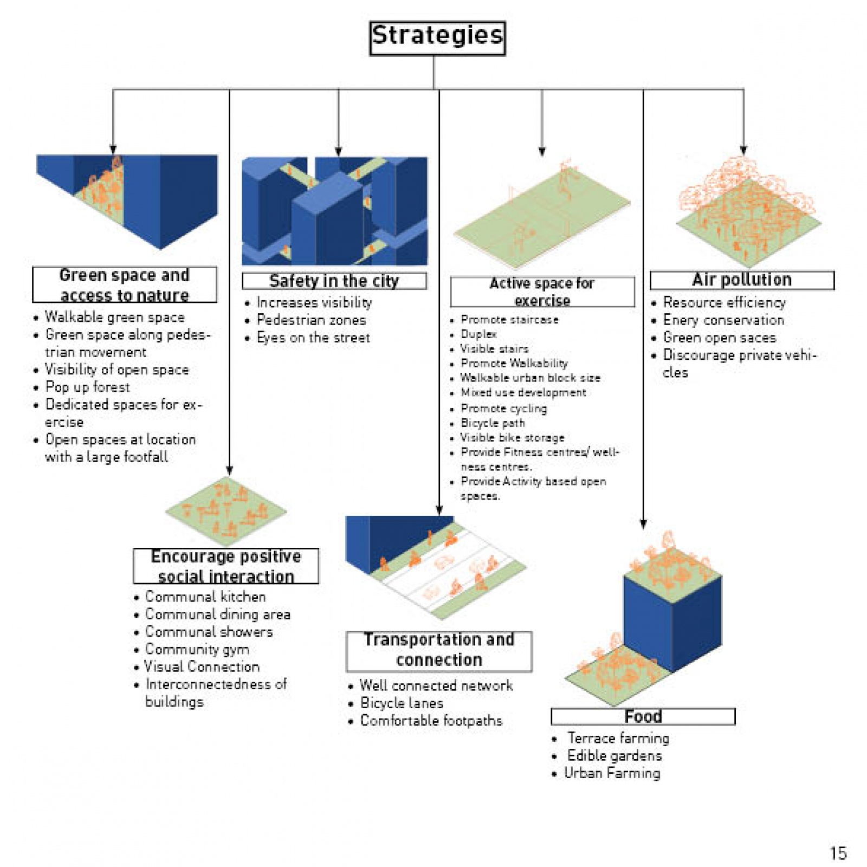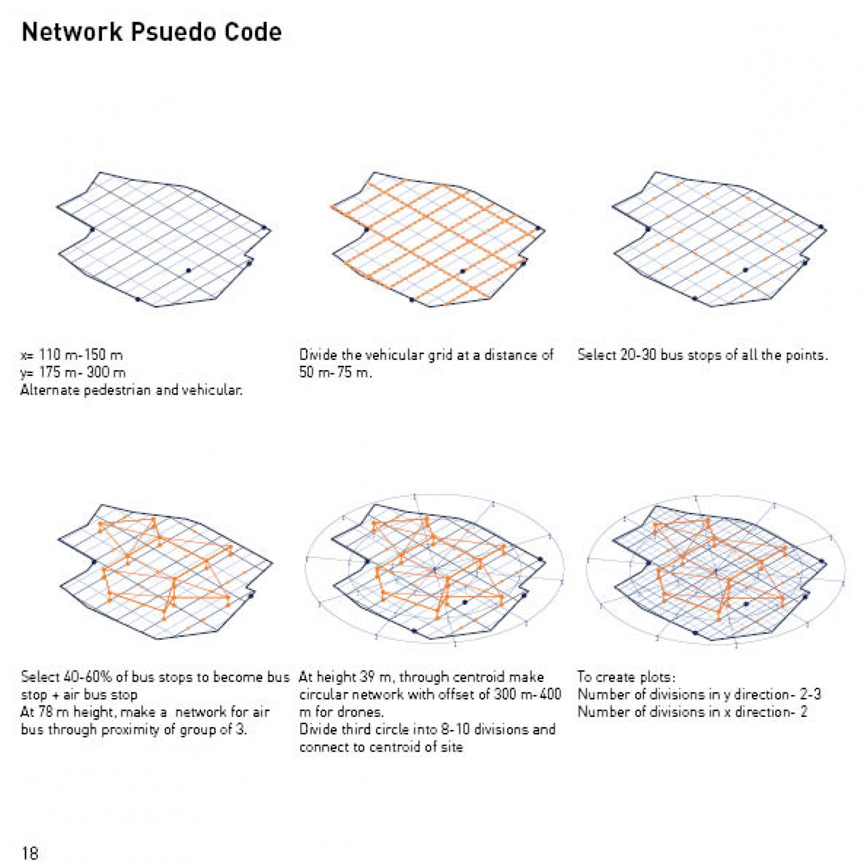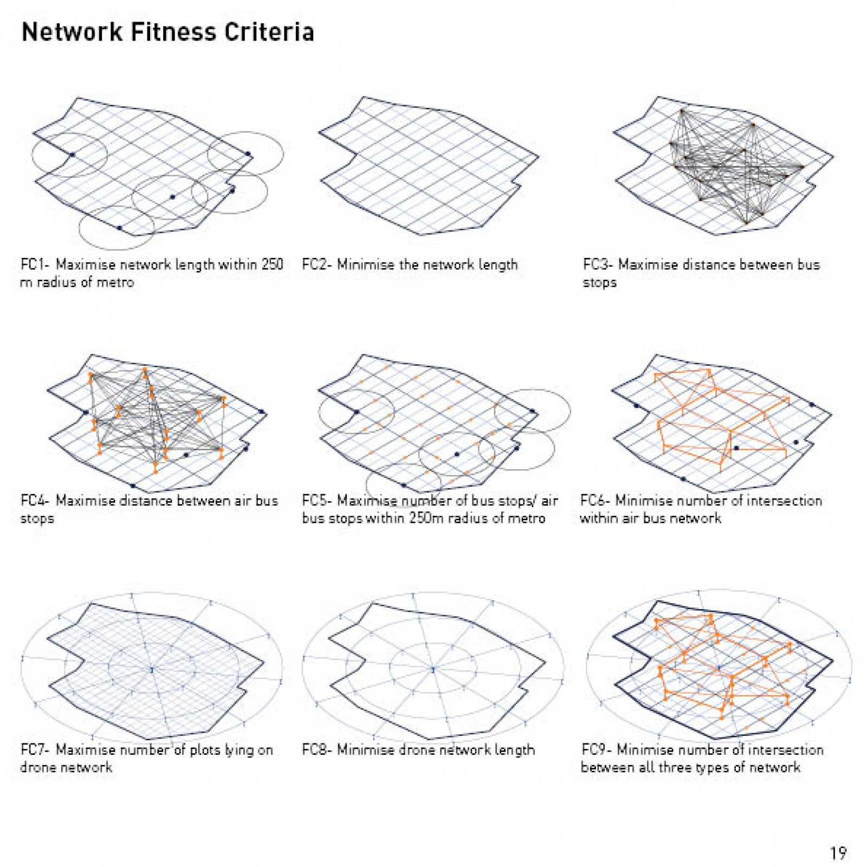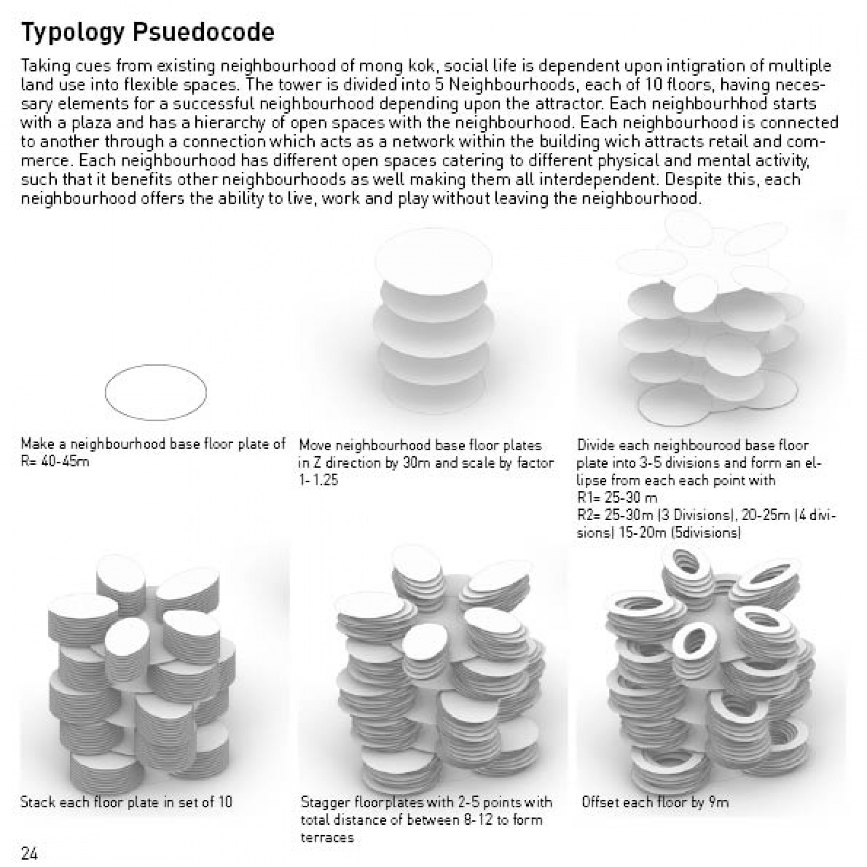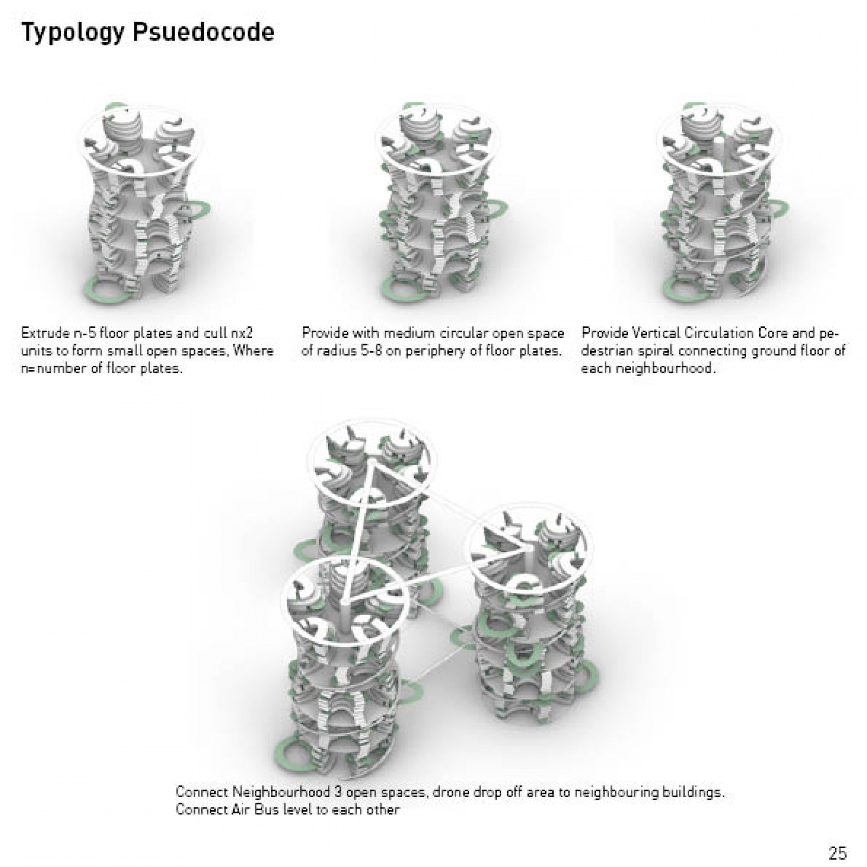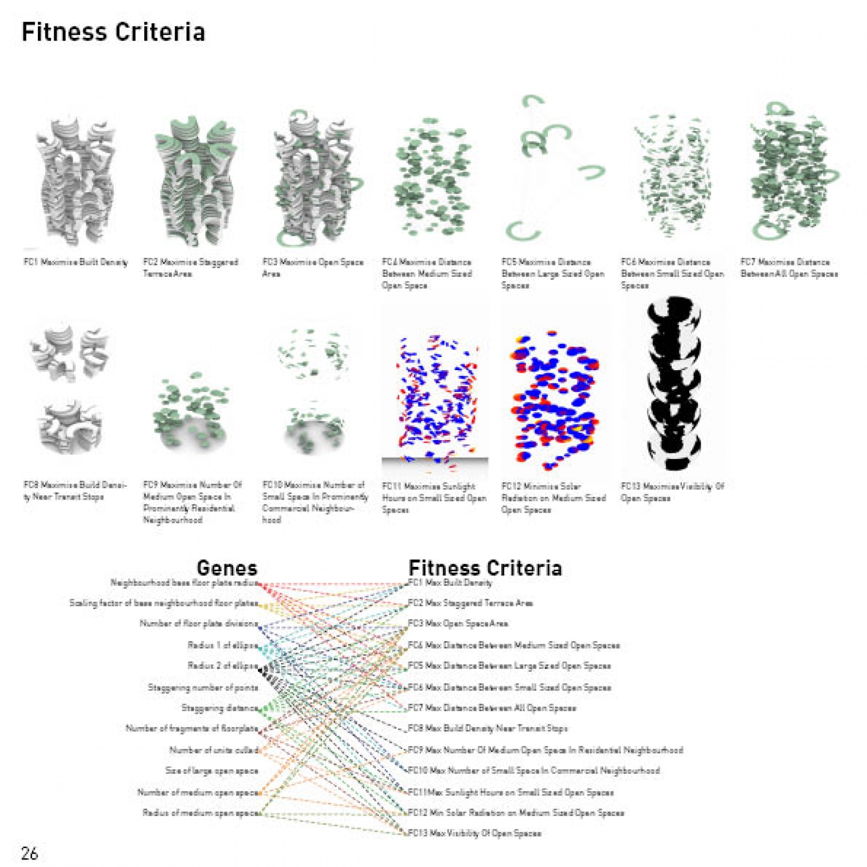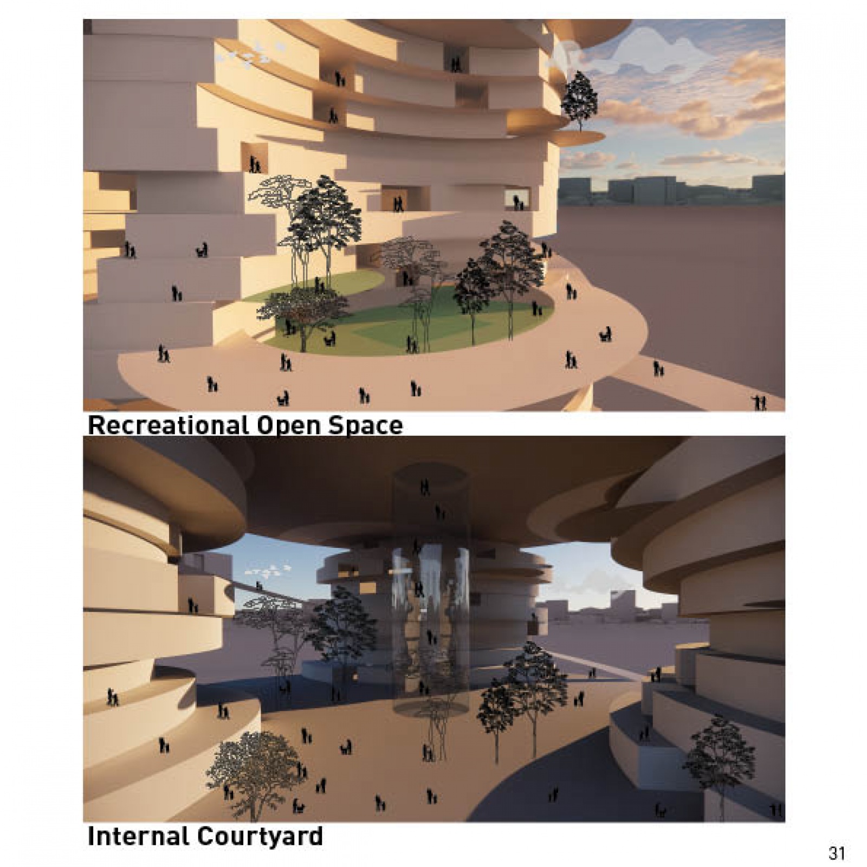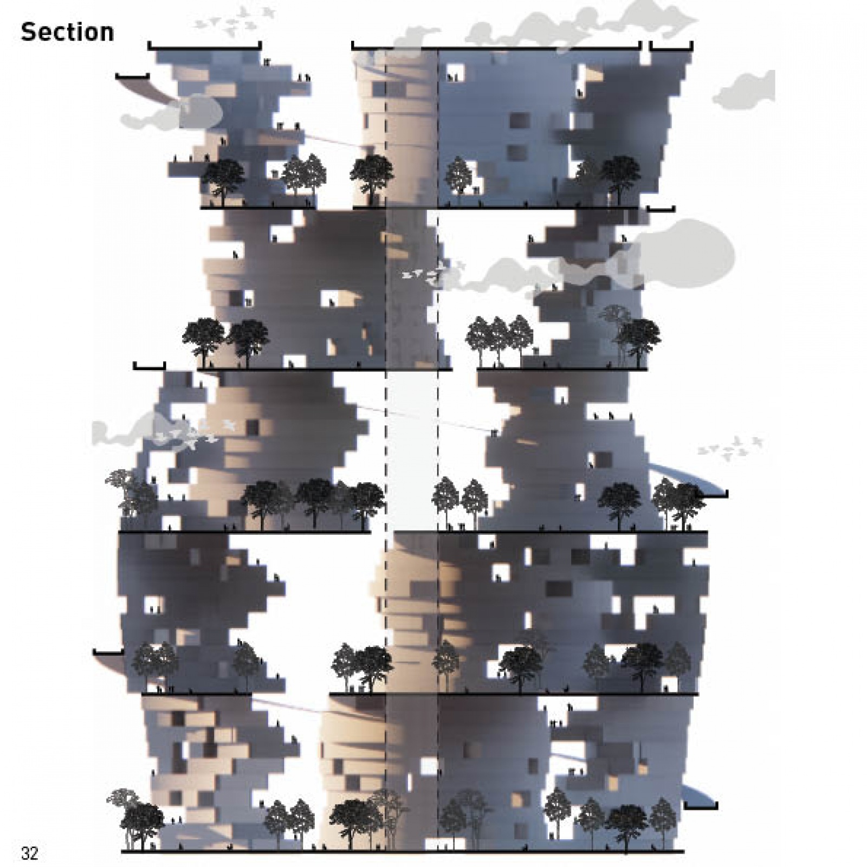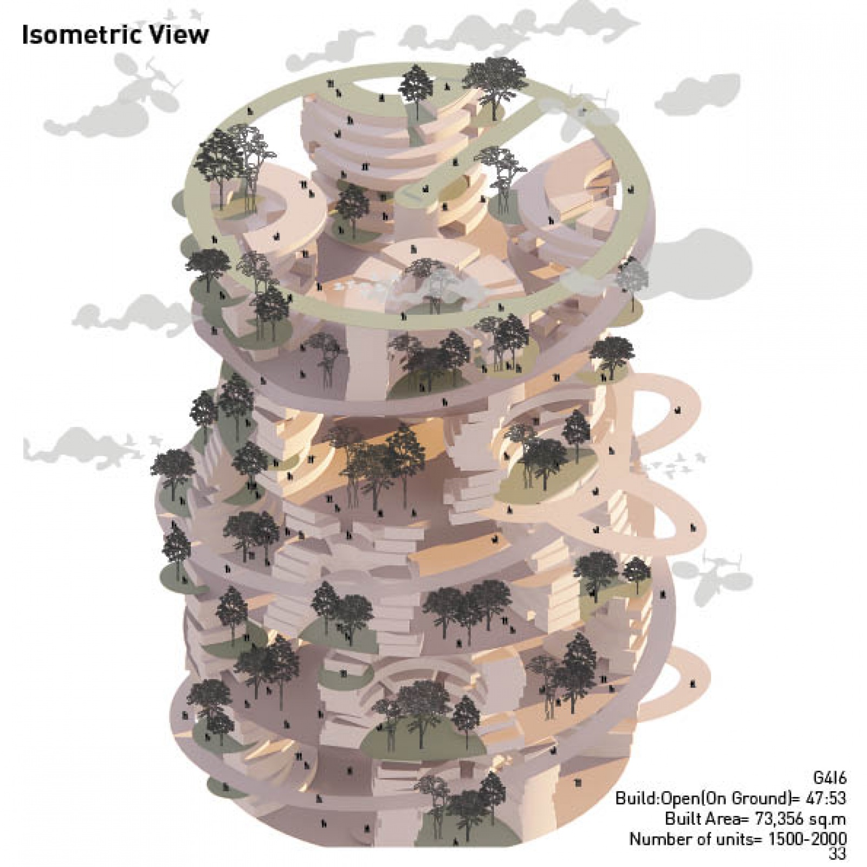- Student Shloka Diplesh Sanghavi
- Code UG180571
- Faculty Planning
- Unit L3 Studio Unit
- Tutor/s Radhika Amin,Arpi Maheshwari
- TA Parth Mehta
Increased density and a significant lack of open spaces in Hong Kong, not only helps make a commentary on the quality of life but also are indicative of a deteriorating state of mental and physical well-being. Hence, the project aims to not only mitigate issues of open space but also diversity and nature of the space along with ensuring the mental and physical well-being of its resident. Taking cues from the existing neighborhood of mong Kok, social life is dependent upon the integration of multiple land use into flexible spaces. The tower is divided into 5 Neighbourhoods, each of 10 floors, having necessary elements for a successful neighborhood depending upon the attractor. Each neighborhood starts with a plaza and has a hierarchy of open spaces with the neighborhood. Each neighborhood is connected to another through a connection that acts as a network within the building which attracts retail and commerce. Each neighborhood has different open spaces catering to different physical and mental activities, such that it benefits other neighborhoods as well making them all interdependent. Despite this, each neighborhood offers the ability to live, work and play without leaving the neighborhood.
