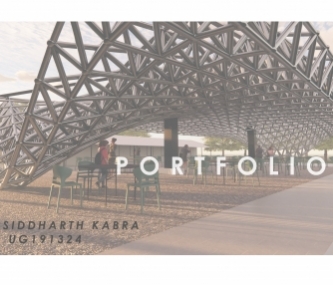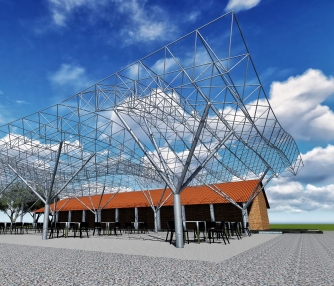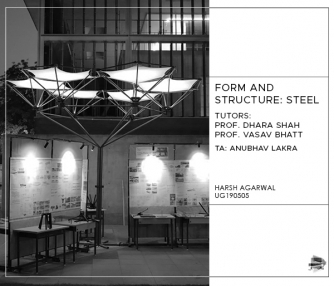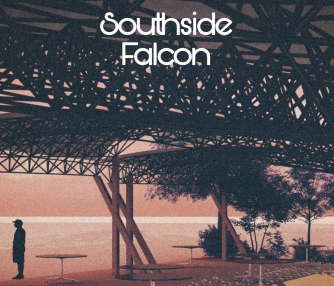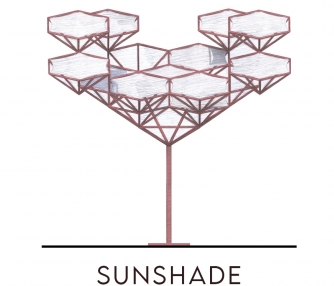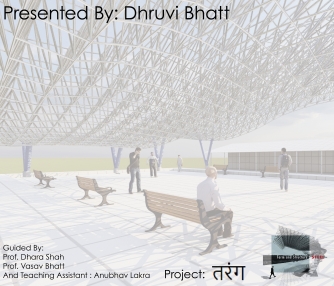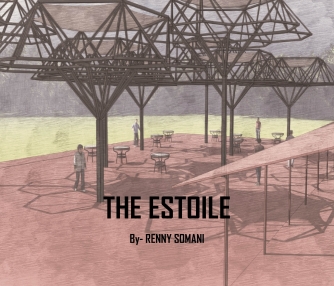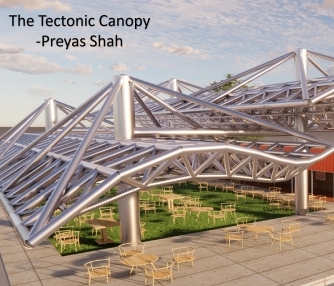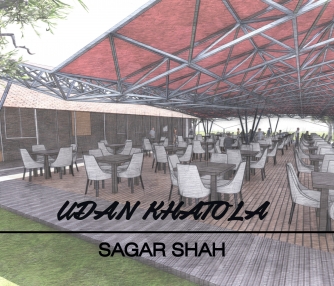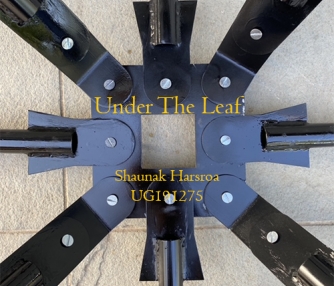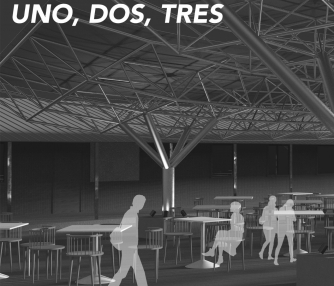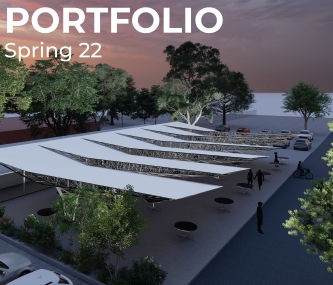- Tutor/s Dhara Shah | Vasav Bhatt
- TA Anubhav Lakra
- Code CT2025
- Faculty Technology
- Level L2 Studio Unit
Spatial structures are 3D reticulate systems used throughout the world in order to cover large free spaces with minimum interior supports. They are rigid, light weight and cost effective truss like structures subjected to nodal/ axial forces, fully utilizing the strength of all the members. Spatial structures are versatile and have the potential to take various forms and shapes as per their range of application into ornamental gazebos, recreation centers, cafeterias, hangars, toll booths, skylines, auditoriums, exhibition halls, entrance gates and industrial structures. The studio unit intends to plan and design a free space using steel spatial structure by proper choice of form and shape, material, structural system, analysis and design along with joinery details. Finally, students will prepare prototype joinery models for the same. Students will come up with different forms and shapes to cover a certain space - inspired by nature and their manifestation into spatial system. Initial input will be based on behavioral aspects, concepts and components of spatial steel structures. Next phase of the studio will cover load assessment, analysis, design and joinery aspects along with software exposure. At the end, students will document and prepare prototype joinery models.

