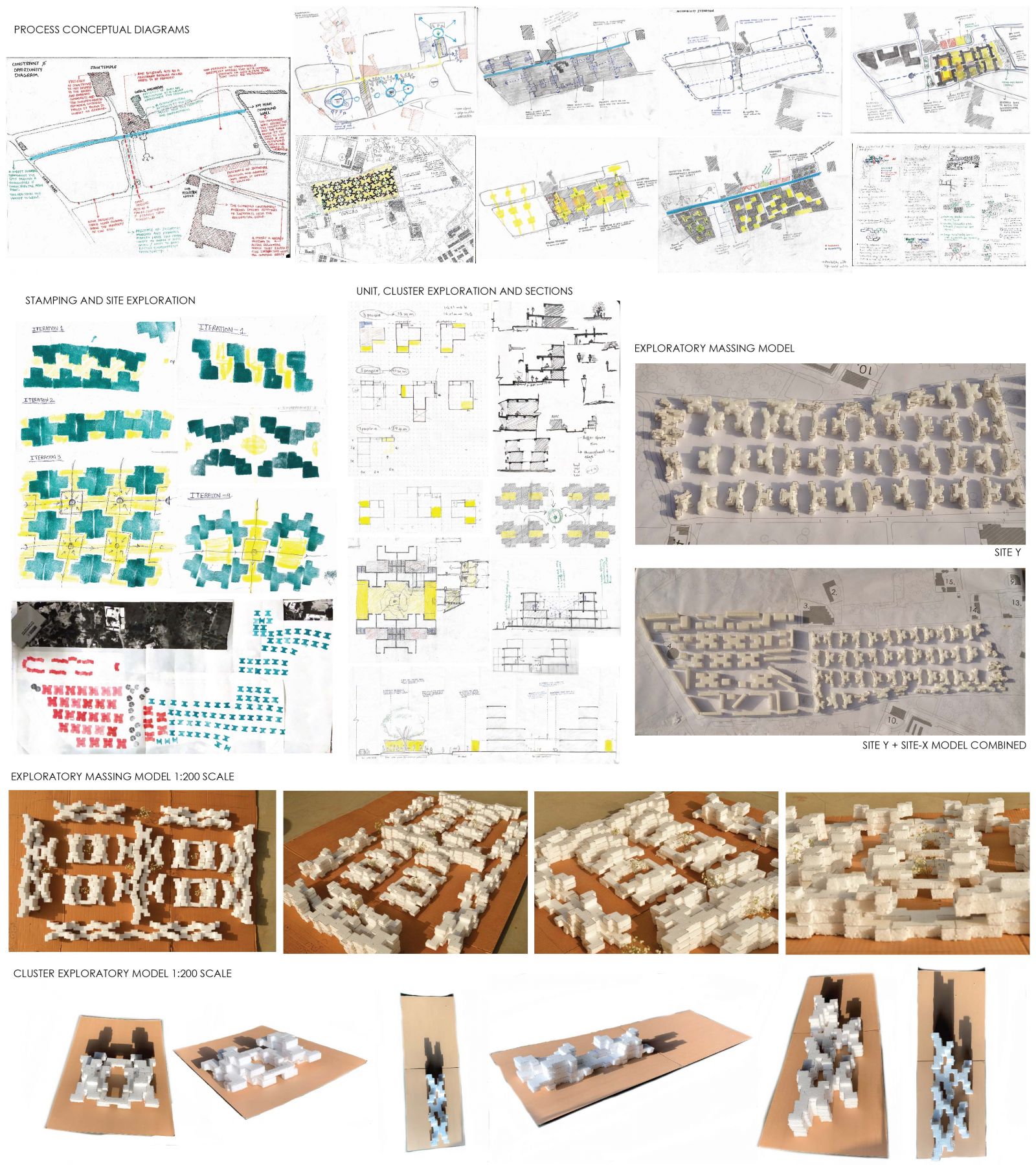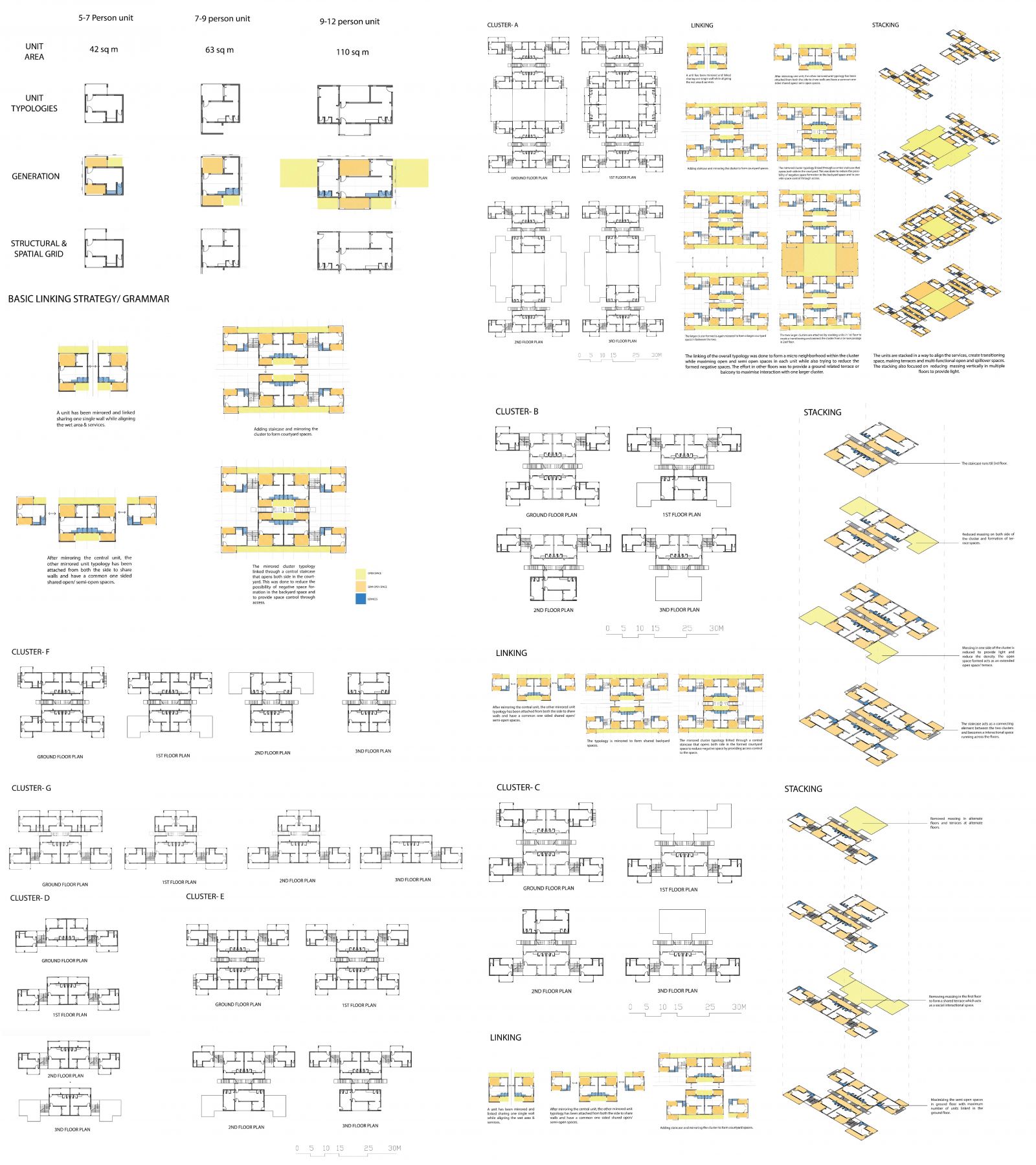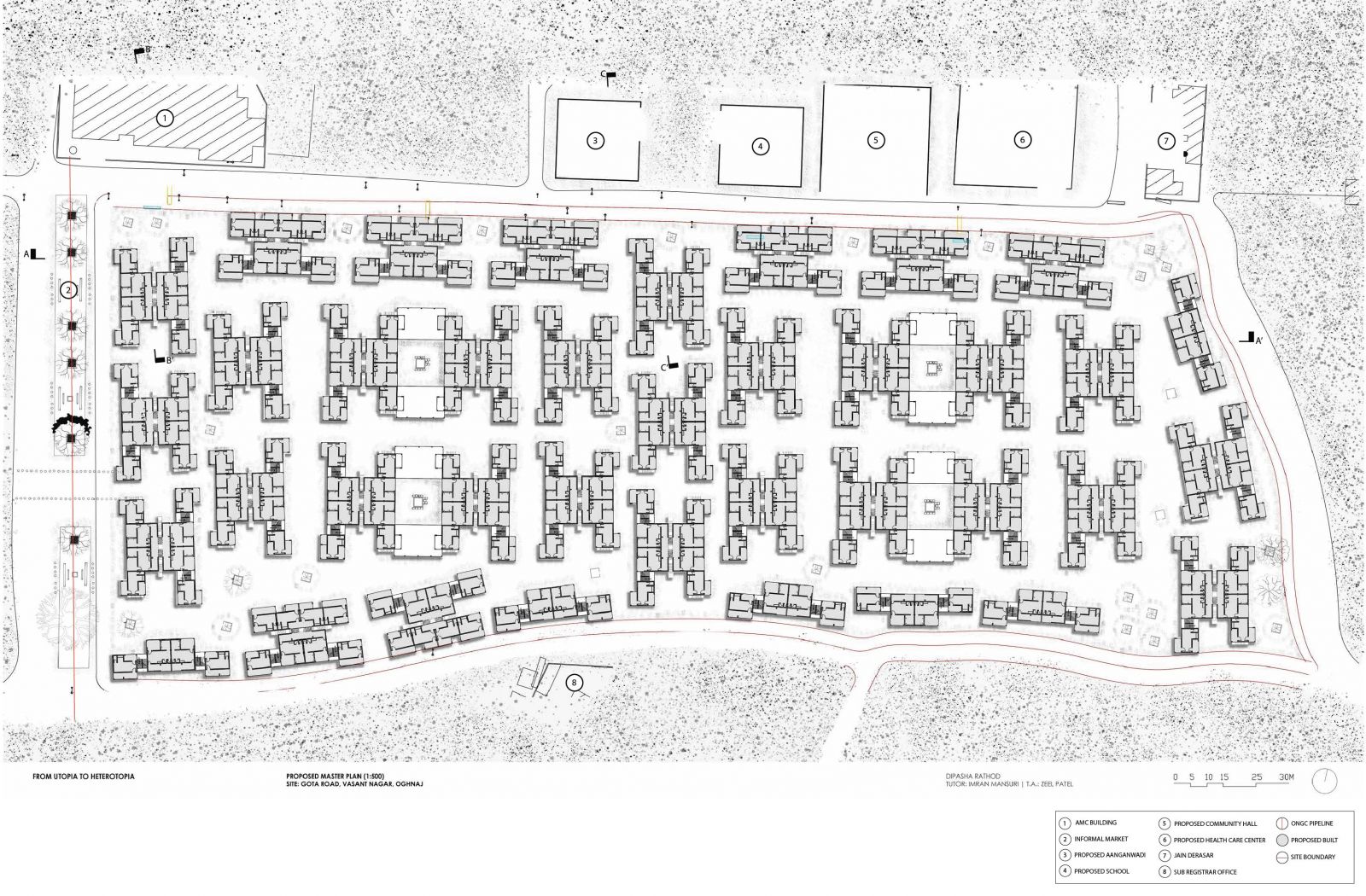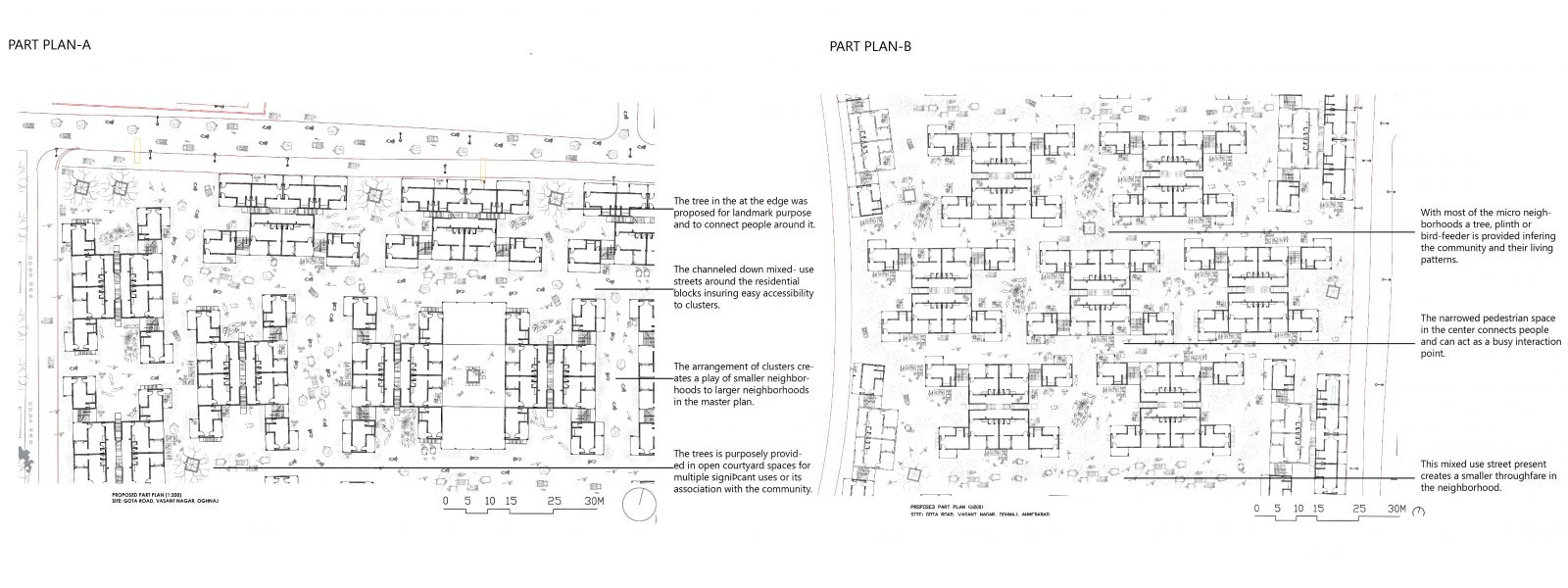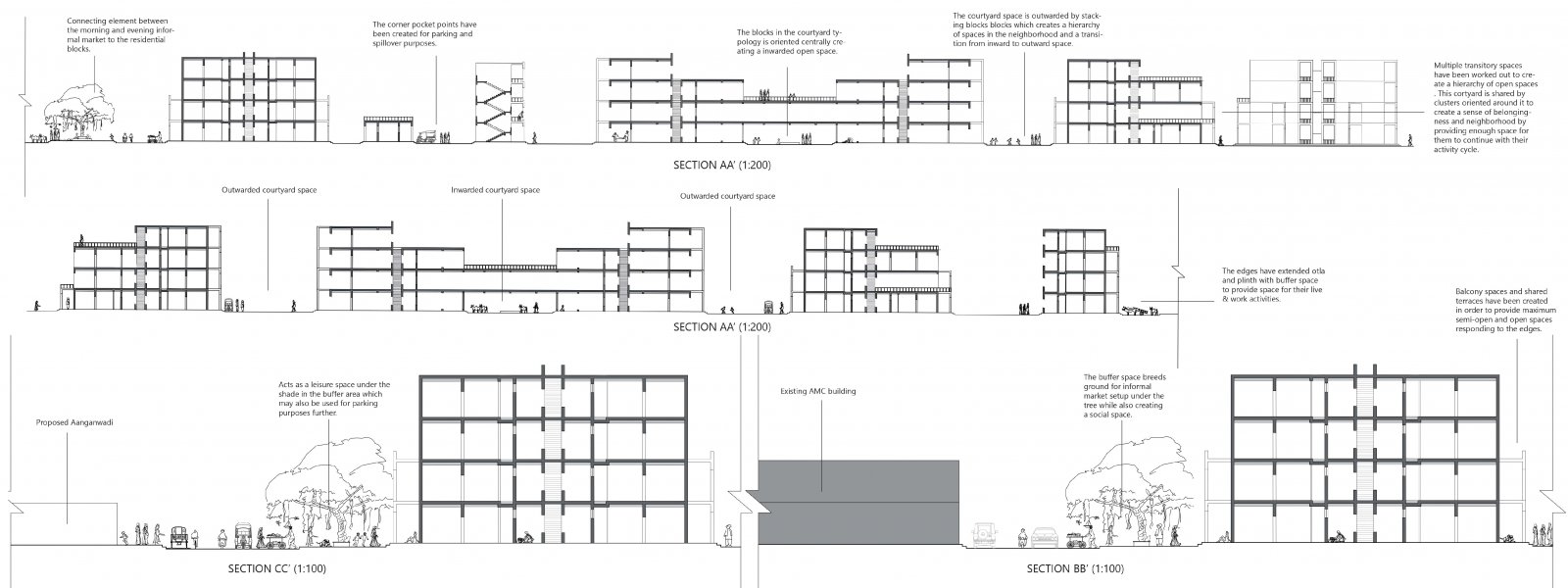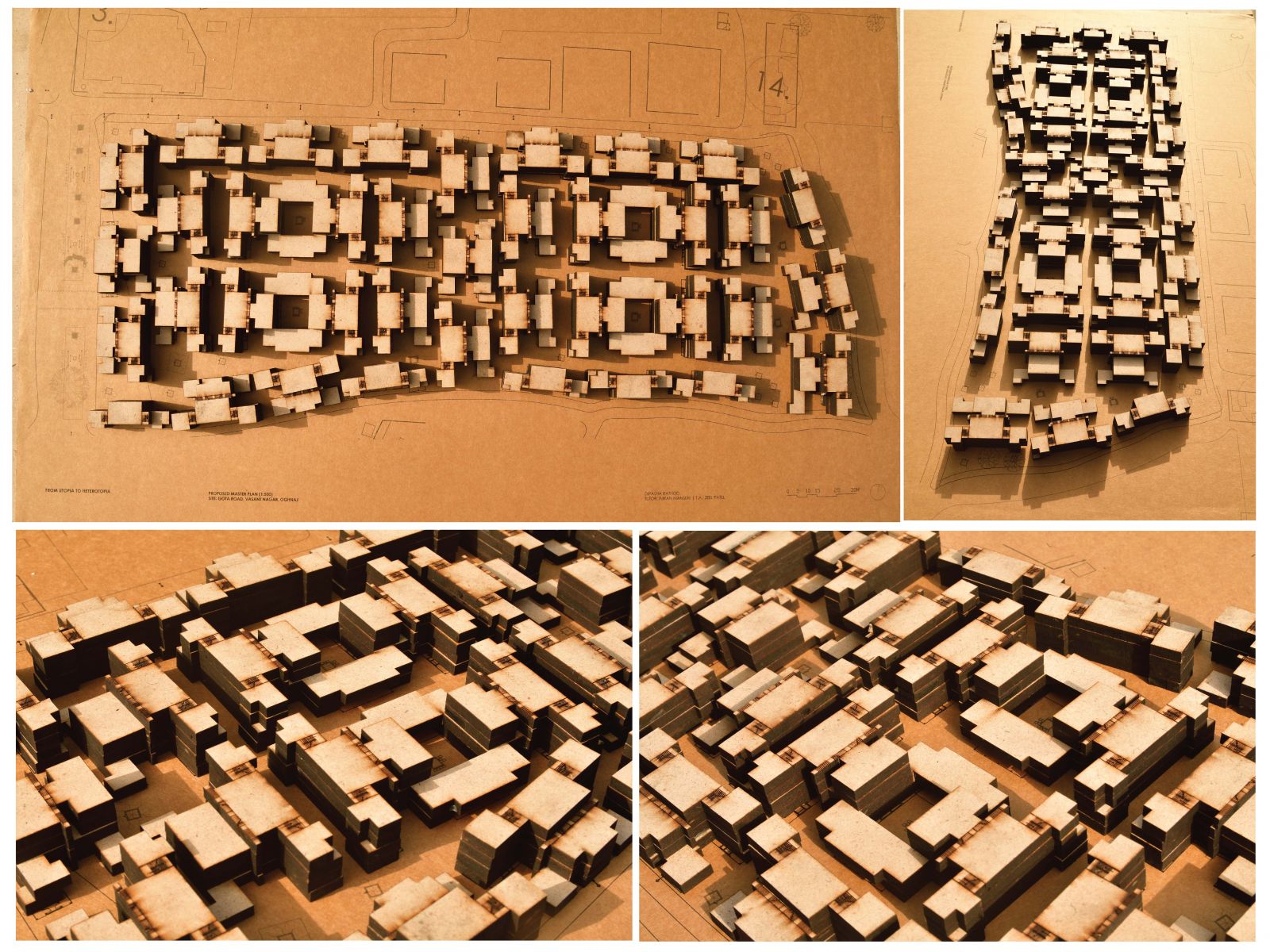- Student Dipasha Rathod
- Code UUR20246
- Faculty Planning
- Unit L2 Studio Unit
- Tutor/s Imran Mansuri
- TA Zeel Patel
The studio aimed to focus on the built Vs open and how a community uses space. The documentation of Rabari Vasahat’s patch was to observe the activity patterns and usage of built spaces by the community. The proposed design is on the site of Mahatma Gandhi Aawas yojana Housing in Gota. The site is on the outskirts of Ahmedabad city and is situated in the neighborhood of Vasant Nagar in Ognaj village. It is connected with Gota road on one side and S.G. highway road on the other side. The site is approximately 1.02lakh sq meters of the area owned by the Gujarat housing board. The site is divided into two parts X & Y in which both the site is connected by an existing informal market on one side. The proposed design focused on retaining the courtyard fabric while reducing the negative spaces formed around it. The main focus was on the stacking of units and creating micro-neighborhoods that open up to the larger neighborhood. The proposed design has different varieties of courtyard spaces mainly on how the transitioning happens through it and the built changes from inwards to outwards.
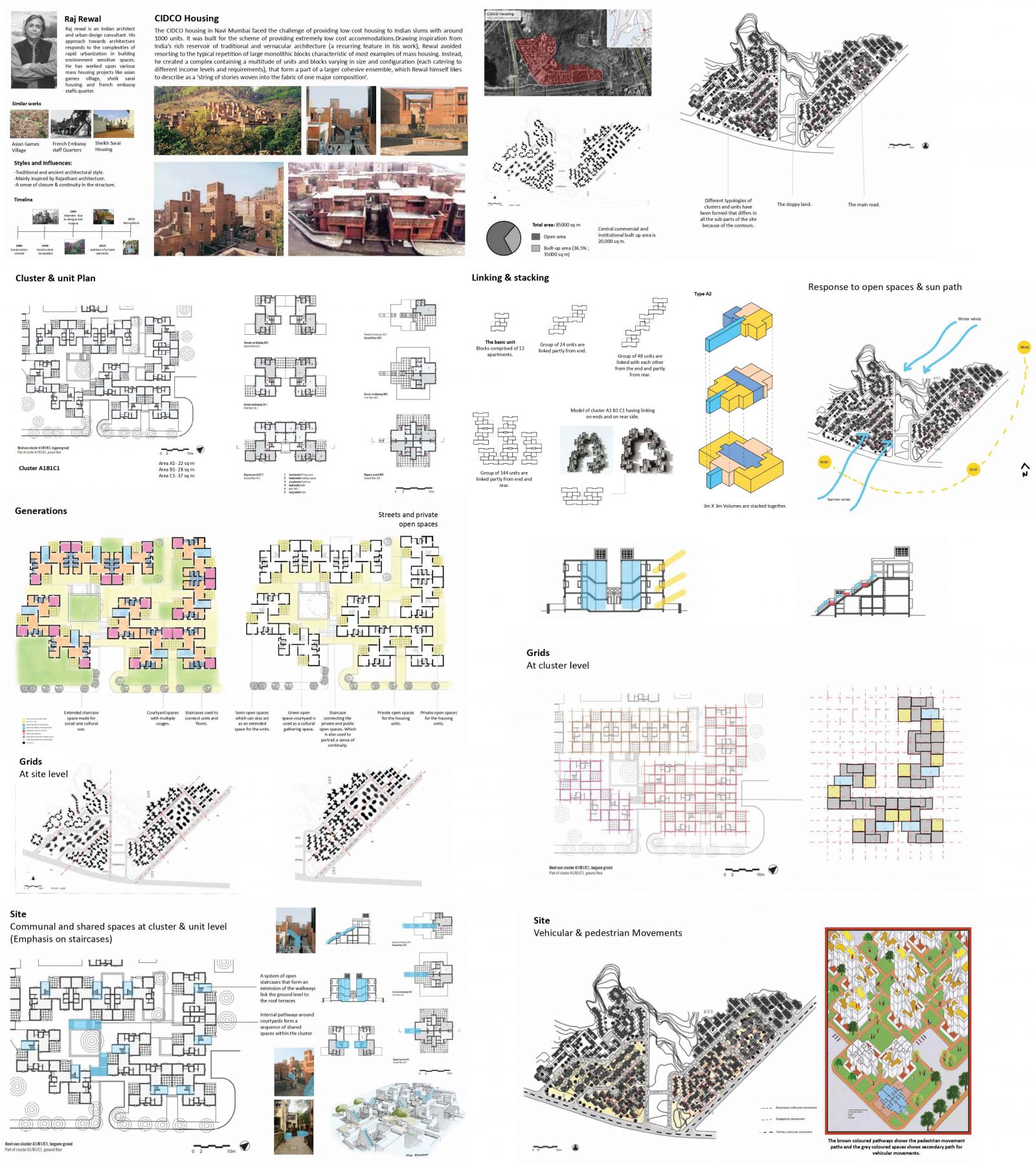
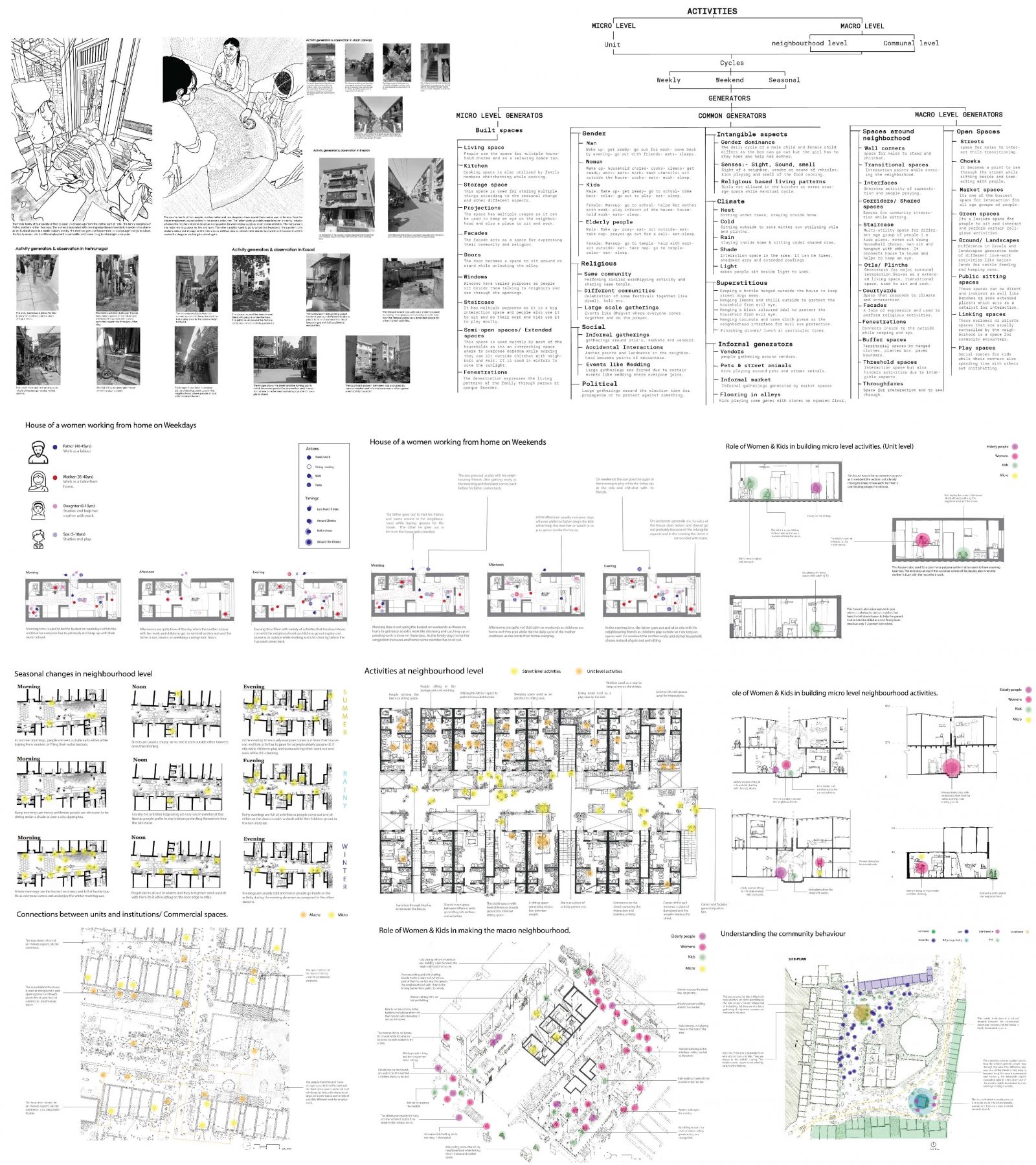
.jpg)
