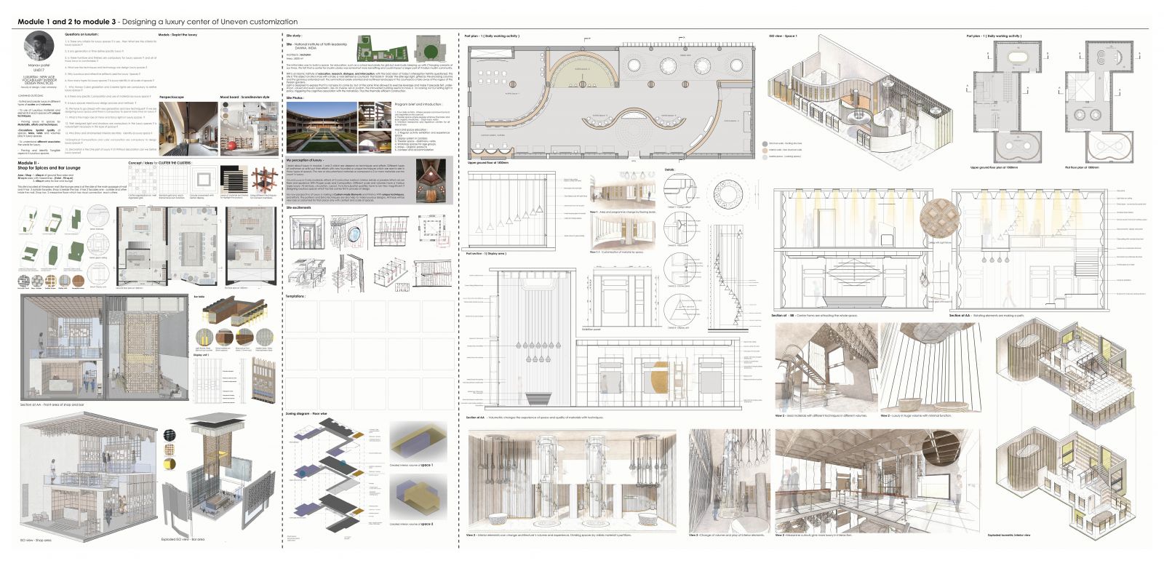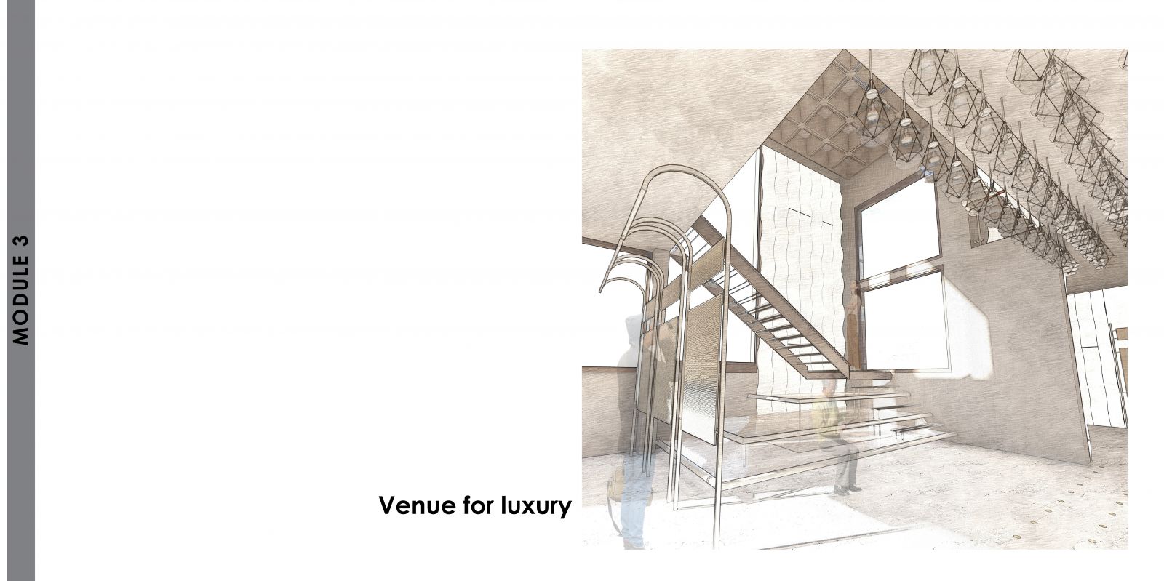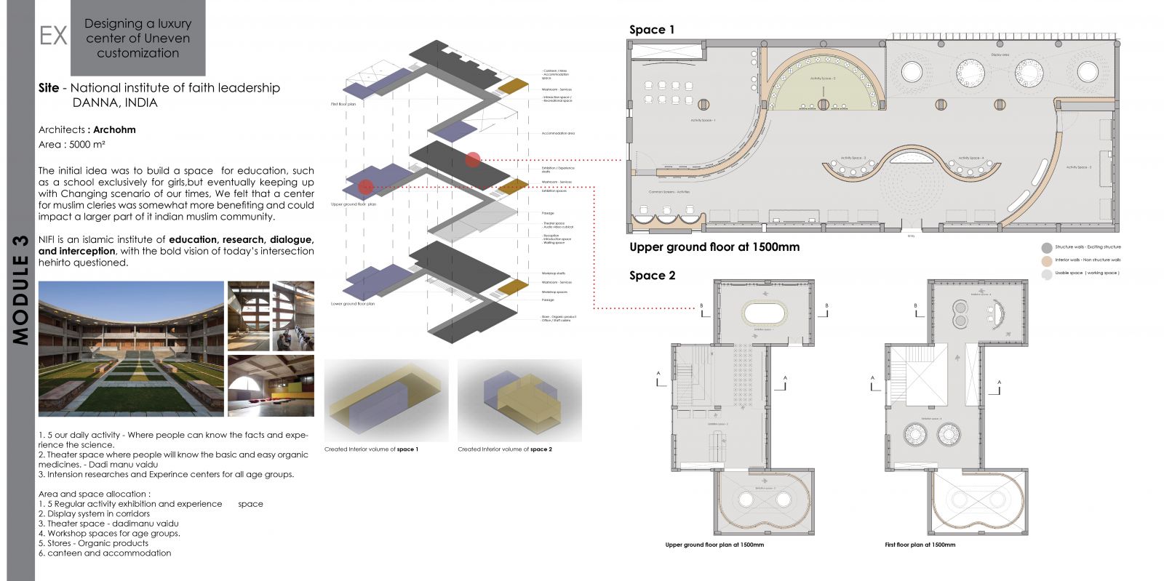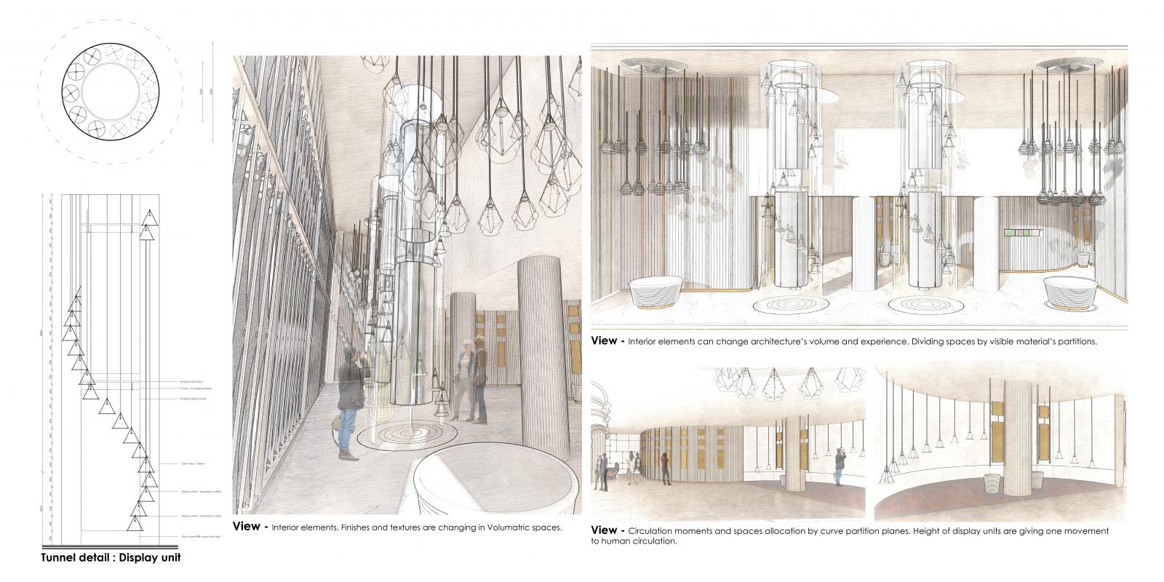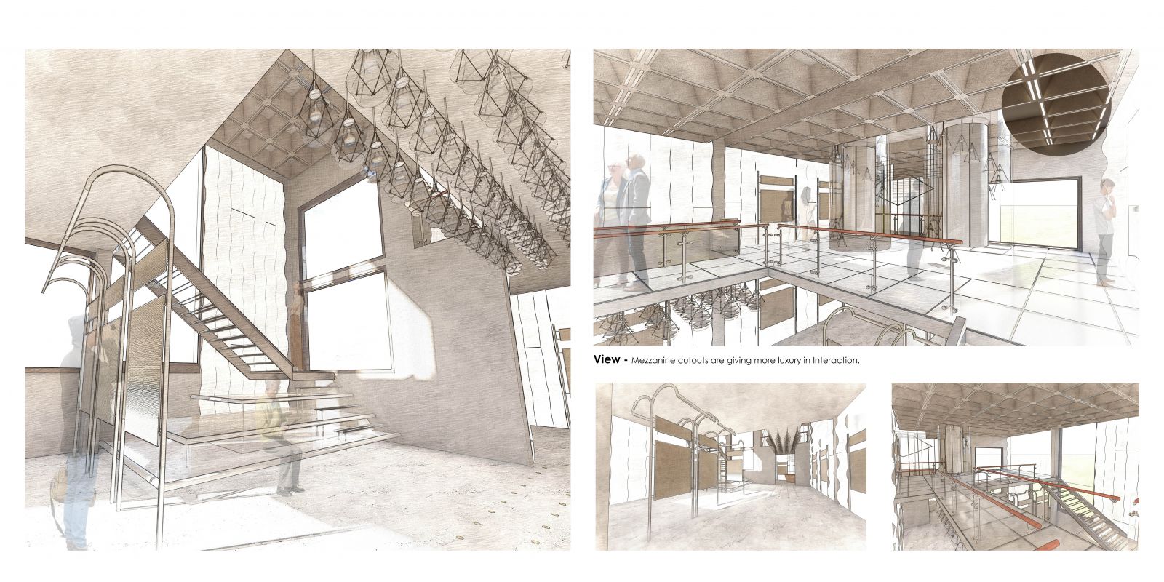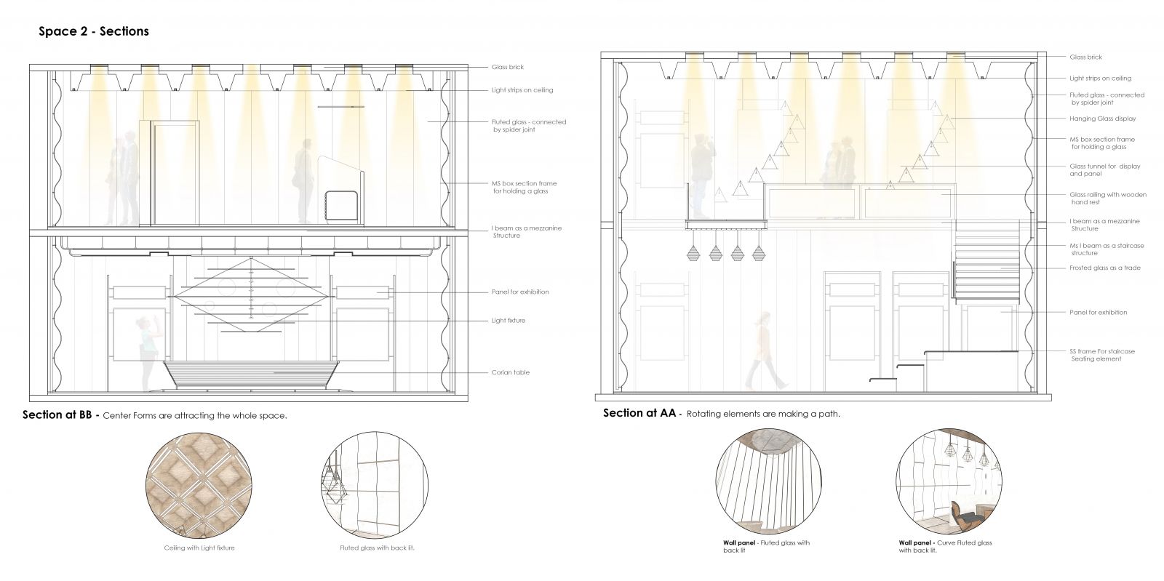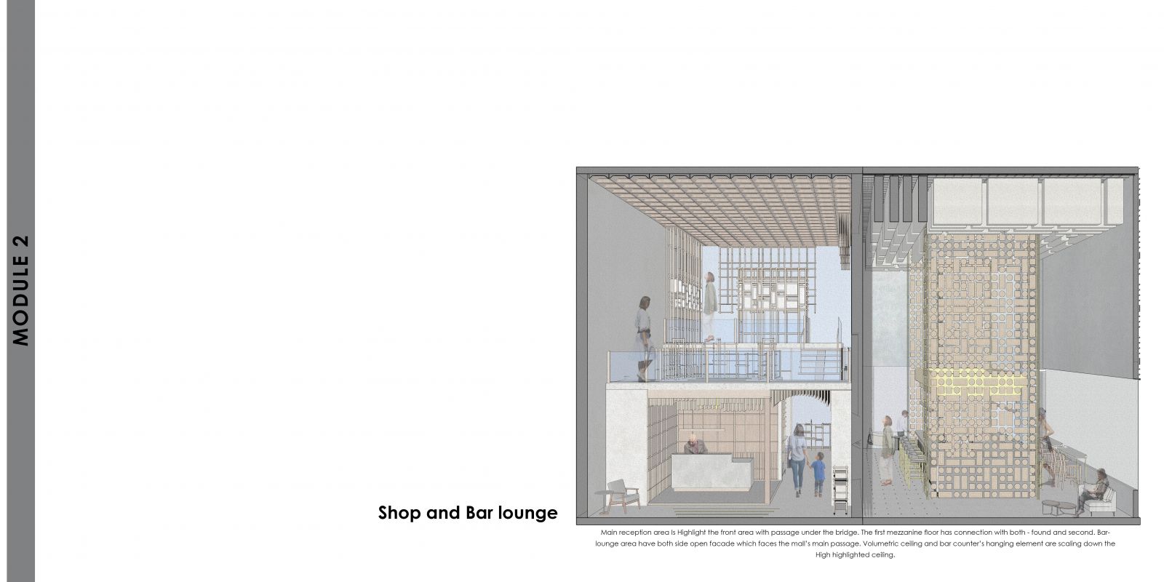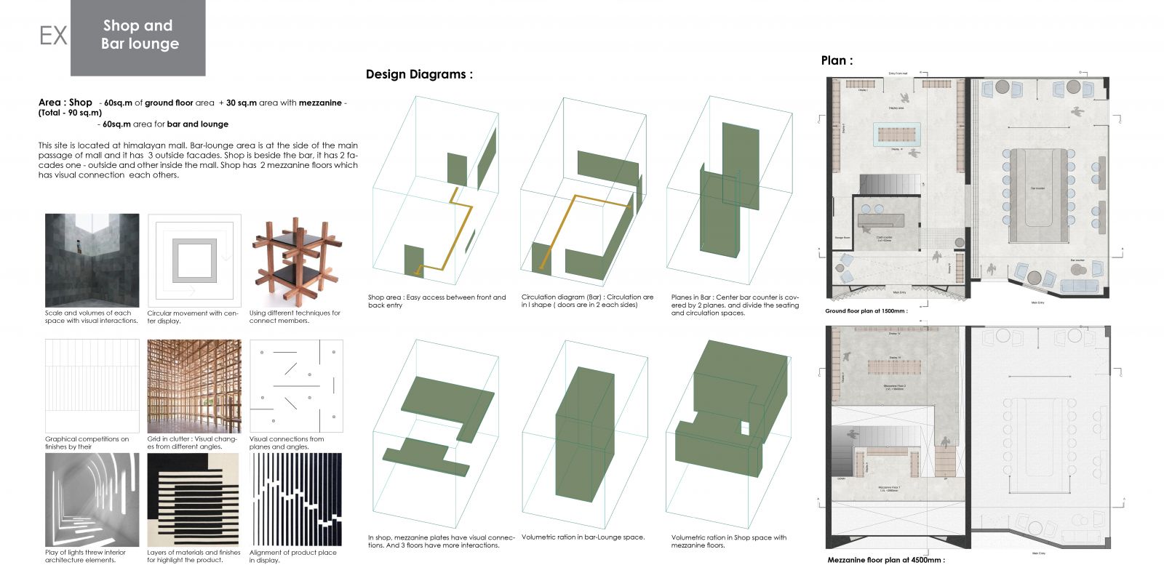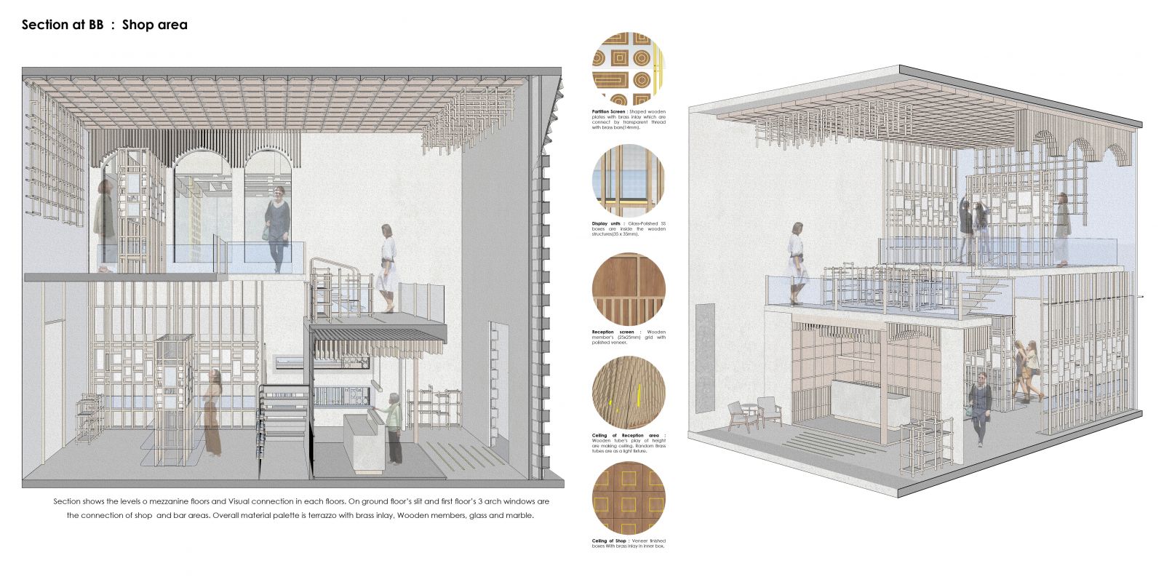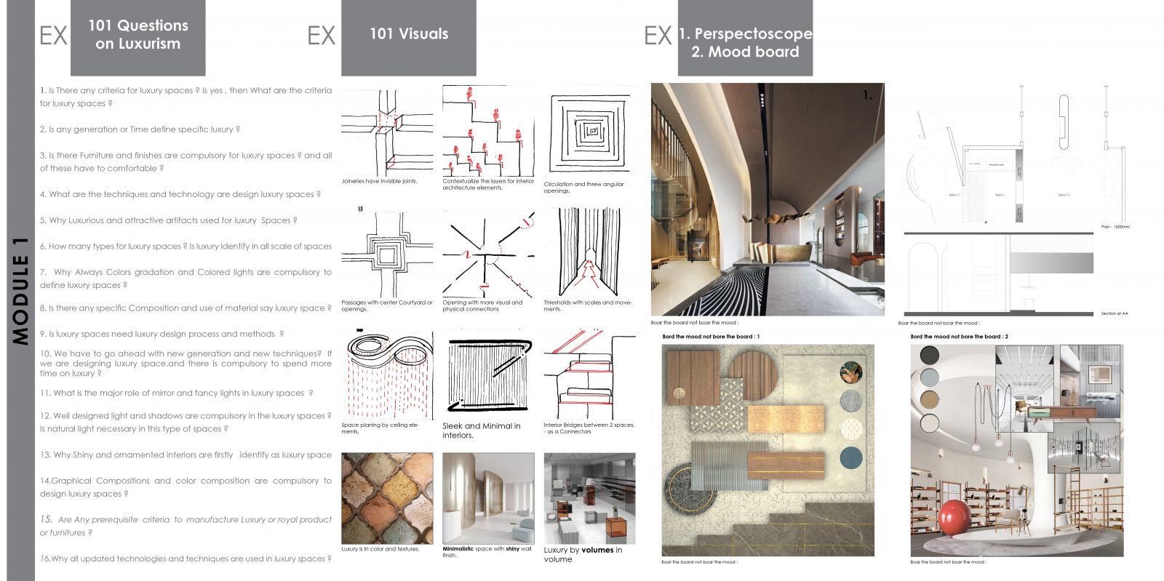- Student Patel Manav Ketankumar
- Code UI4317
- Faculty Design
- Unit L3 Studio Unit
- Tutor/s Kireet Patel
- TA Nidhi Ratani
Module 2 - - 60sq.m of ground floor area + 30 sq.m area with mezzanine - (Total - 90 sq.m) - 60sq.m area for bar and lounge Concept - Clutter the cluster
Module 3 - Site - National institute of faith leadership
DANNA, INDIAArchitects : Archohm Area : 5000 m²
1. 5 our daily activity - Where people can know the facts and experience the science. 2. Theater space where people will know the basic and easy organic medicines. - Dadi manu vaidu3. Intension researches and Experince centers for all age groups.
Area and space allocation : 1. 5 Regular activity exhibition and experience space 2. Display system in corridors 3. Theater space - dadimanu vaidu 4. Workshop spaces for age groups. 5. Stores - Organic products6. canteen and accommodation
My Perception of luxury : My new perspective of luxury is making a Custom made Elements and Finishes With unique techniques, and efforts. The patterns and Extra techniques are also help to make luxurious designs. All these will be very rare or costumed for that place only with context and scale of spaces.
