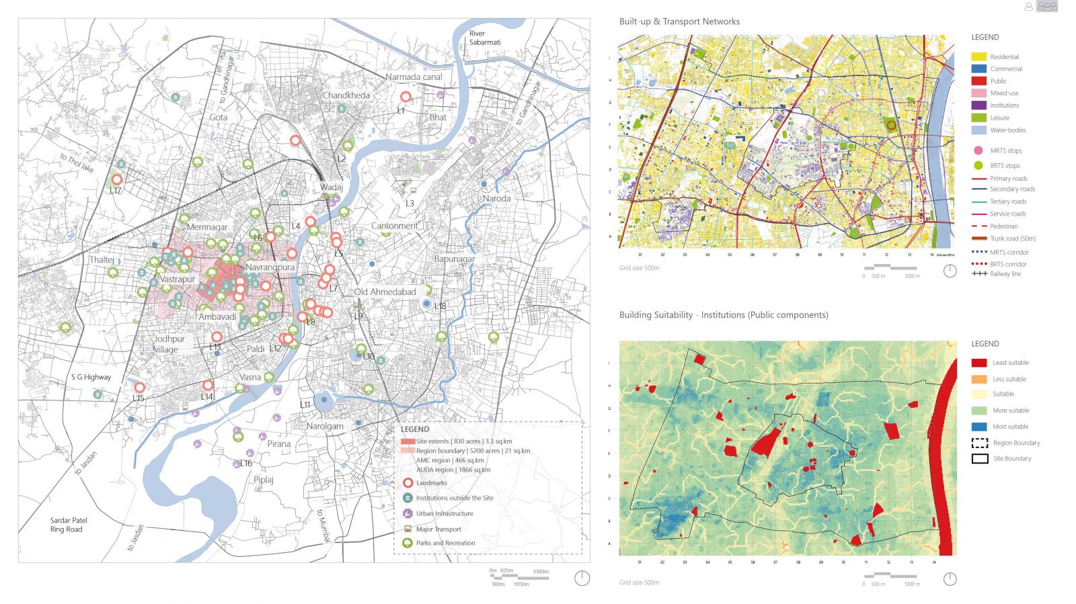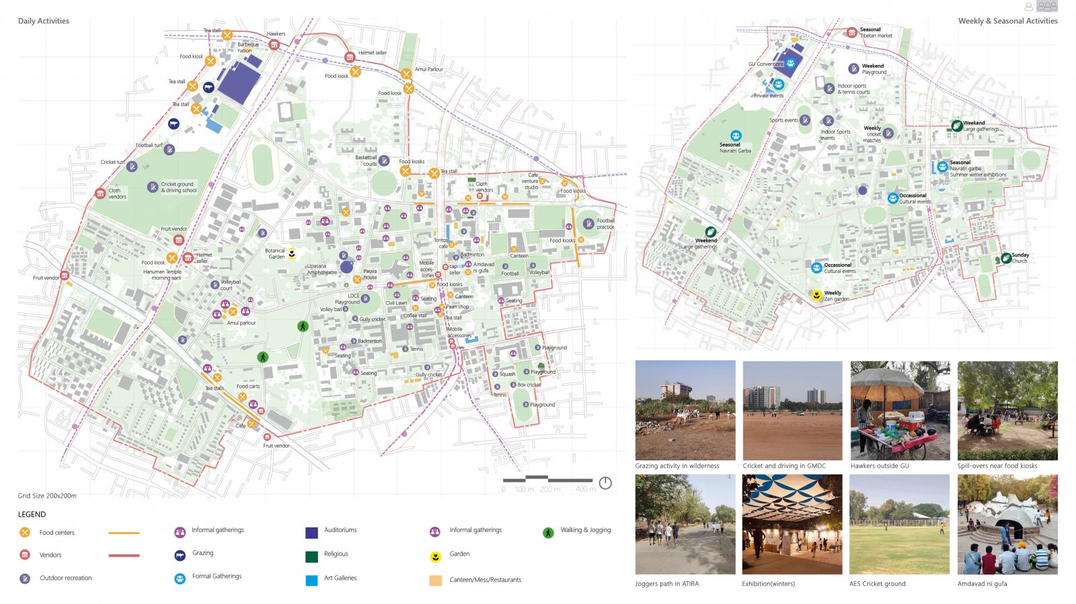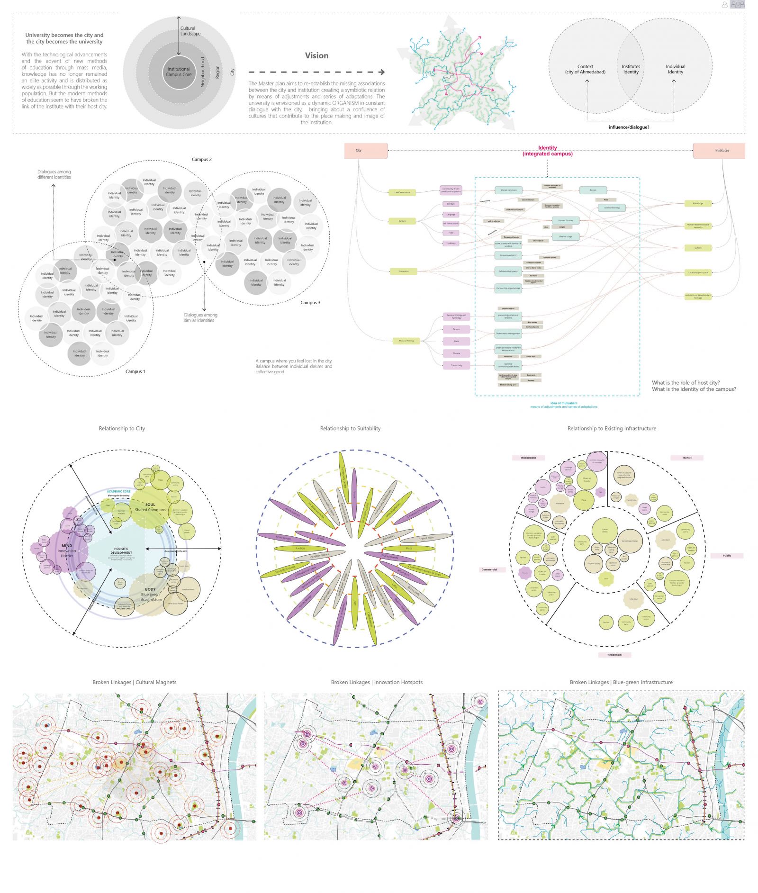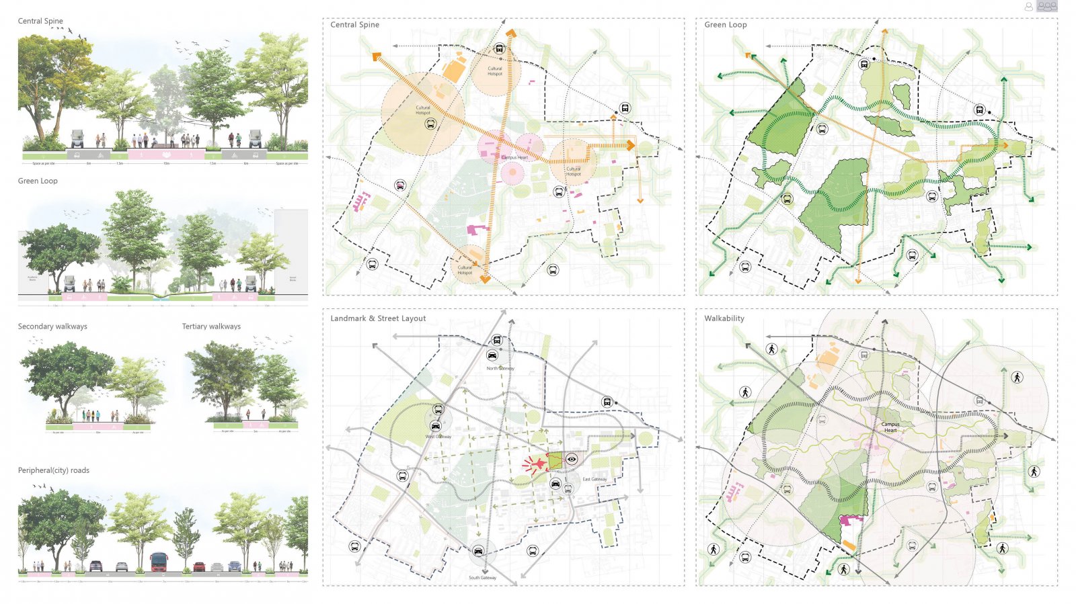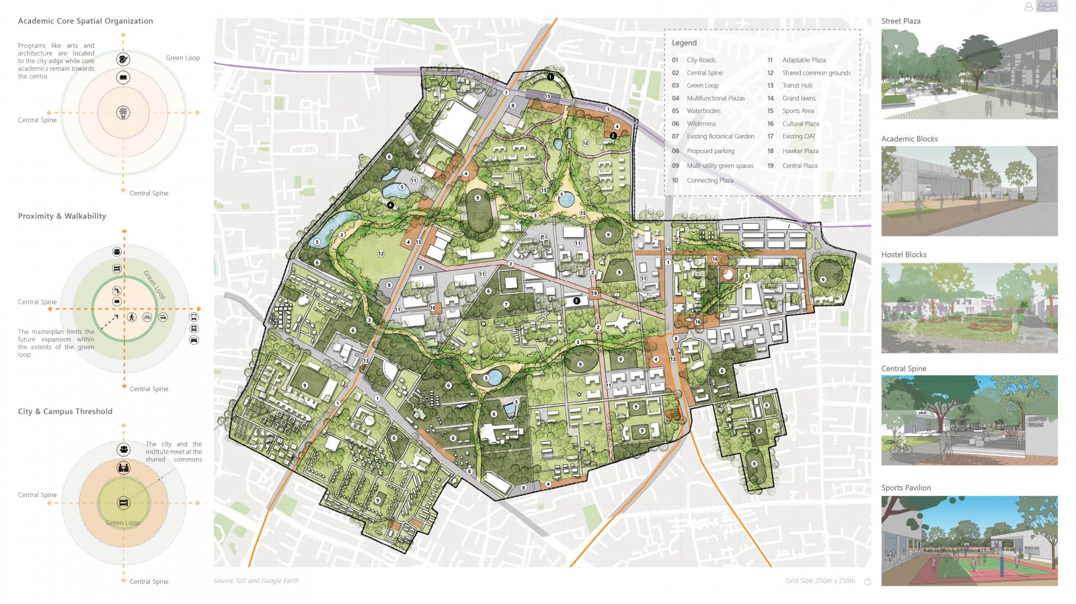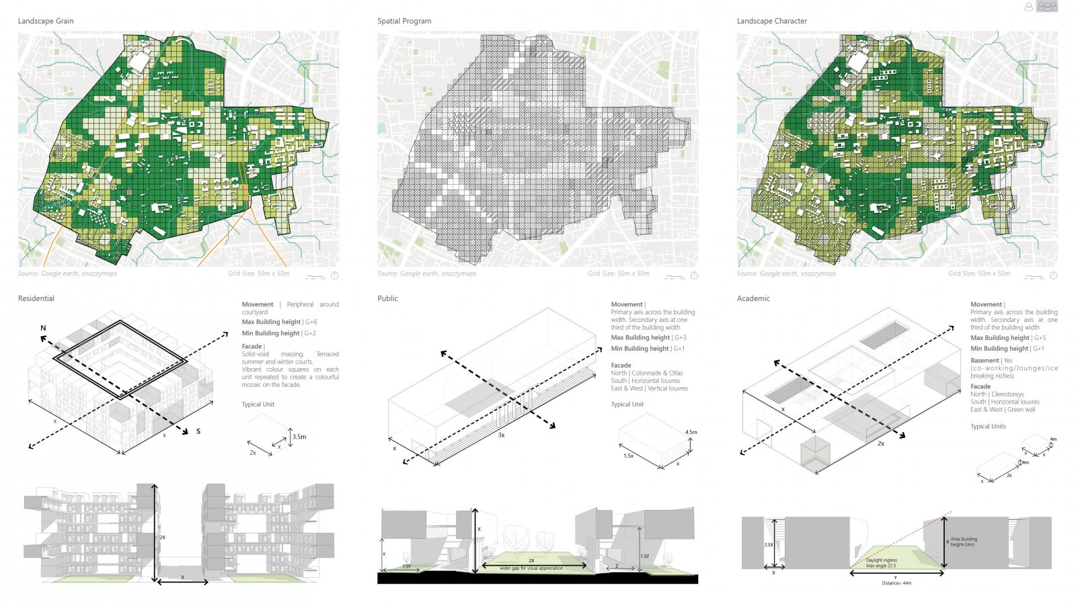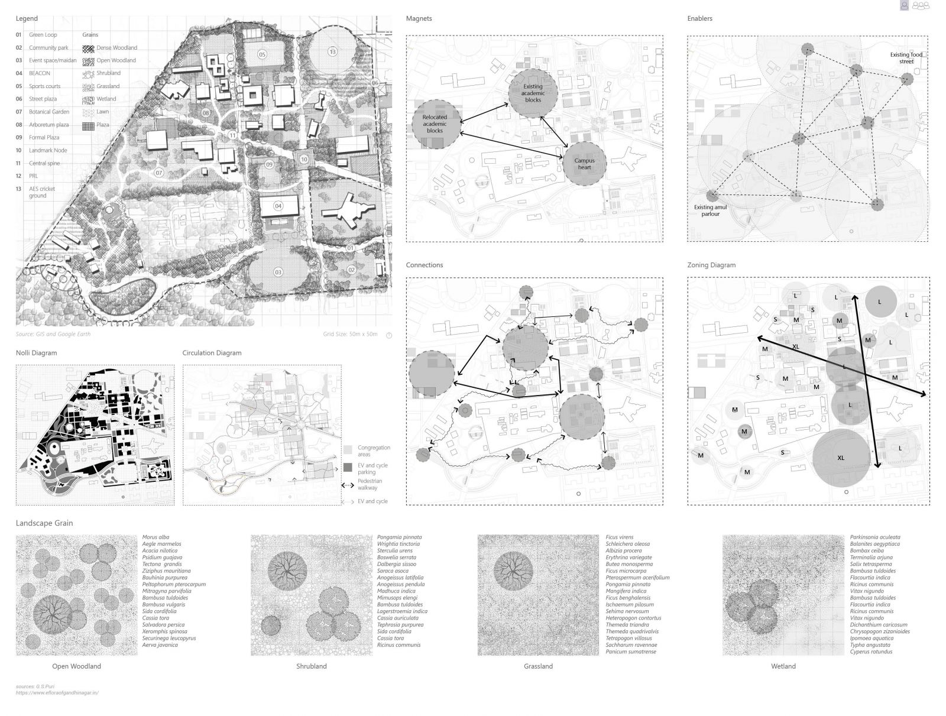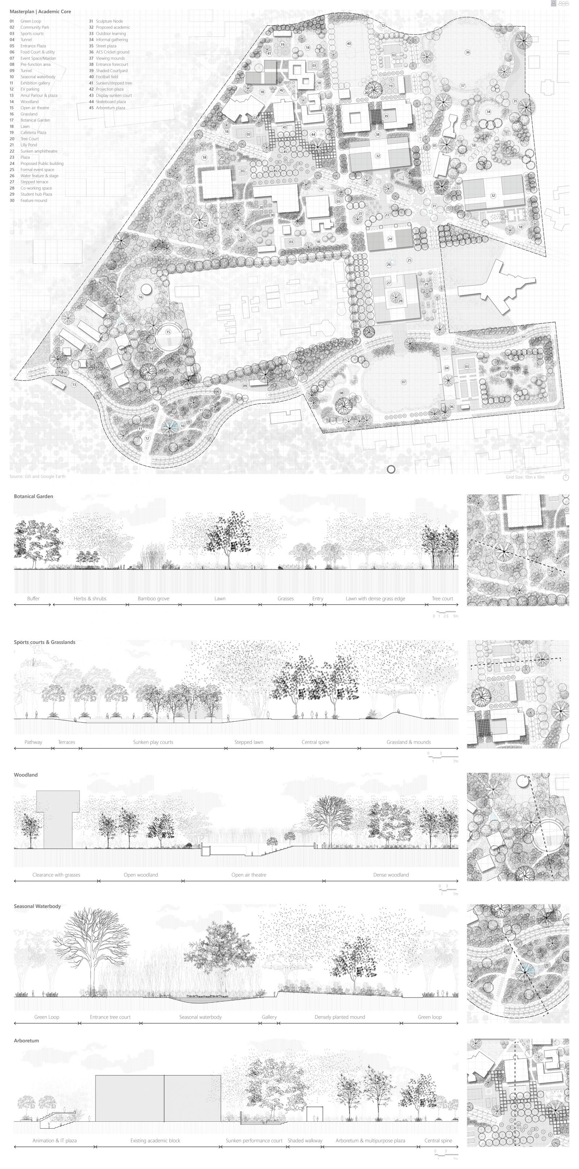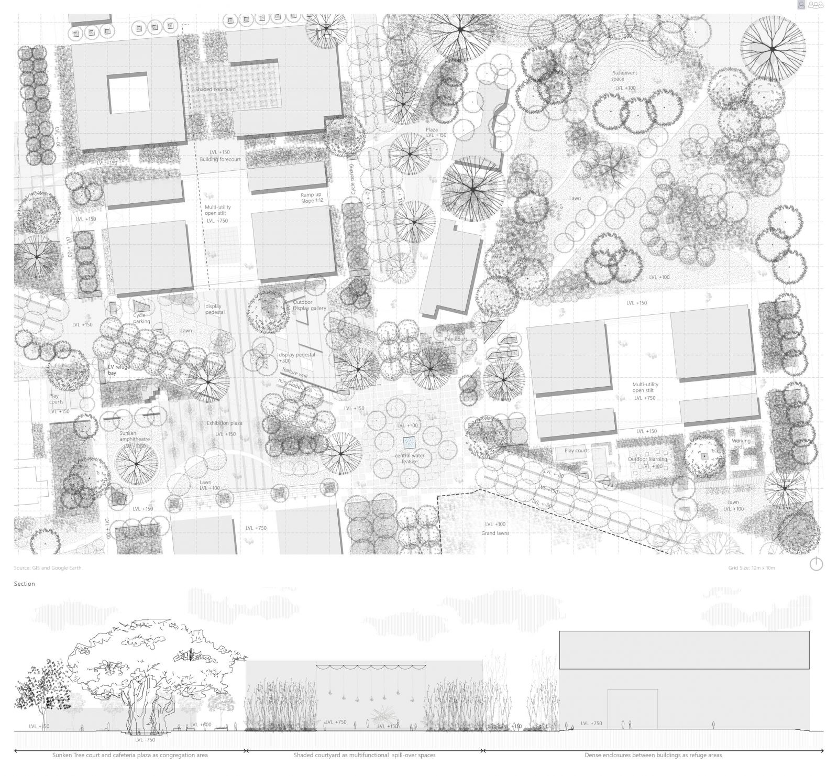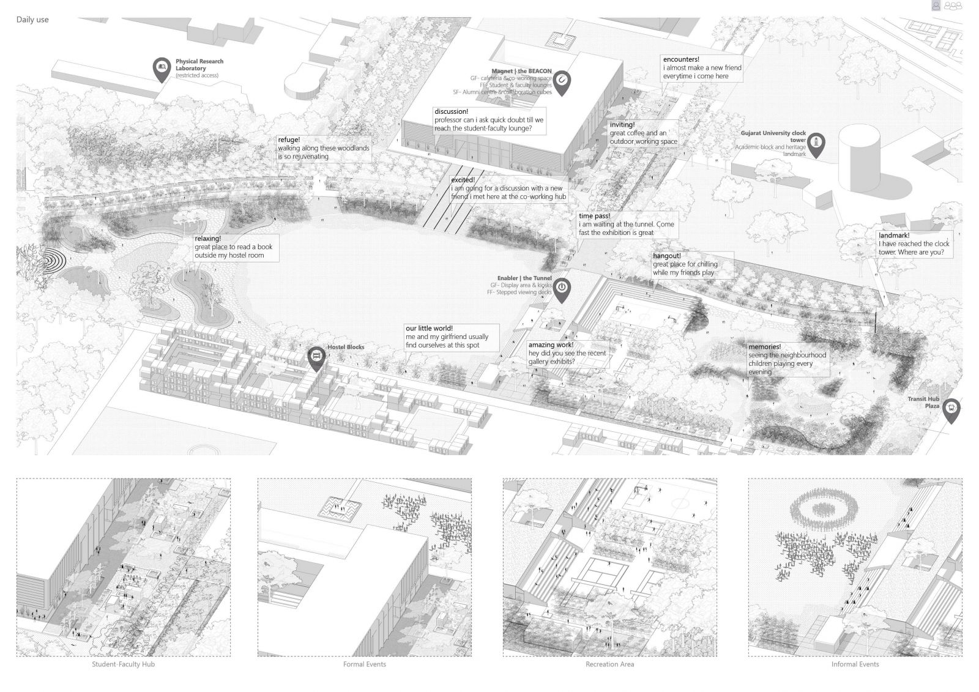- Student CHANAKYA RAJANI
- Code PLA20088
- Faculty Architecture
- Unit L4 Studio Unit
- Tutor/s Sandip Patil,Tapan Modi
- TA Shreshtha Waghray
With the technological advancements and the advent of new methods of education through mass media, knowledge has no longer remained an elite activity and is distributed as widely as possible through the working population. But the modern methods of education seem to have broken the link of the institute with their host city. The masterplan advocates the role of the host city in the design of the institutional campus.
In the context of the university area of Ahmedabad, which is a melting pot of cultures, it is an attempt to capitalize on the latent potential of the site in order to strive balance between individual desires and collective good. The Master plan aims to re-establish the missing associations between the city and institution creating a symbiotic relation by means of adjustments and series of adaptations. The university is envisioned as a dynamic ORGANISM in constant dialogue with the city, bringing about a confluence of cultures that contribute to the place making and image of the institution.
The students are highly enthusiastic and an adaptive user group buzzing with ideas and creative energy but the confines of a classroom restricts this valuable exchange. Aligning with the masterplan vision of “confluence”, the idea of conceptualizing an academic core rested on exploiting the interstitial spaces or what Jan Gehl calls “looking at the life between buildings” and to create a campus where informality acts as a social condenser. The crux of the design rests on the multifunctional and adaptive spaces that flow into each other forging productive collisions bringing about an exchange of information between both similar and different identities.
