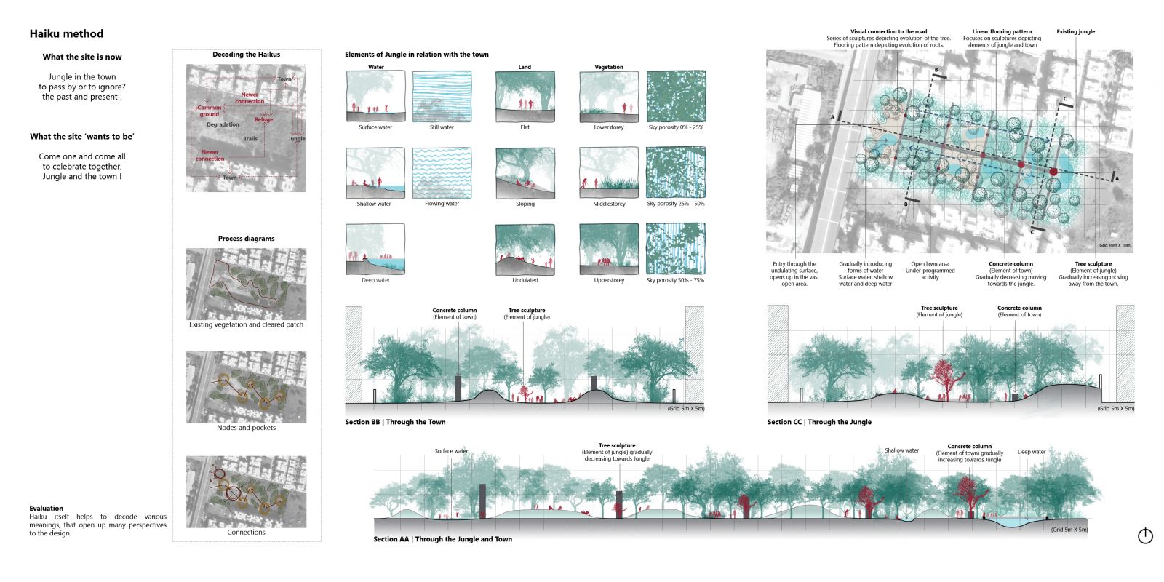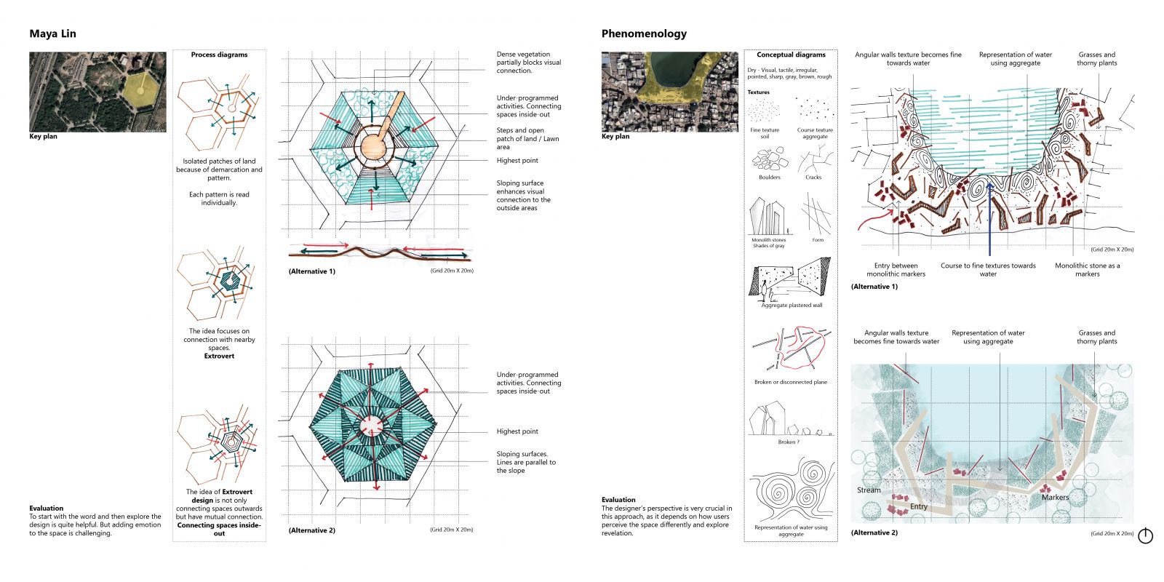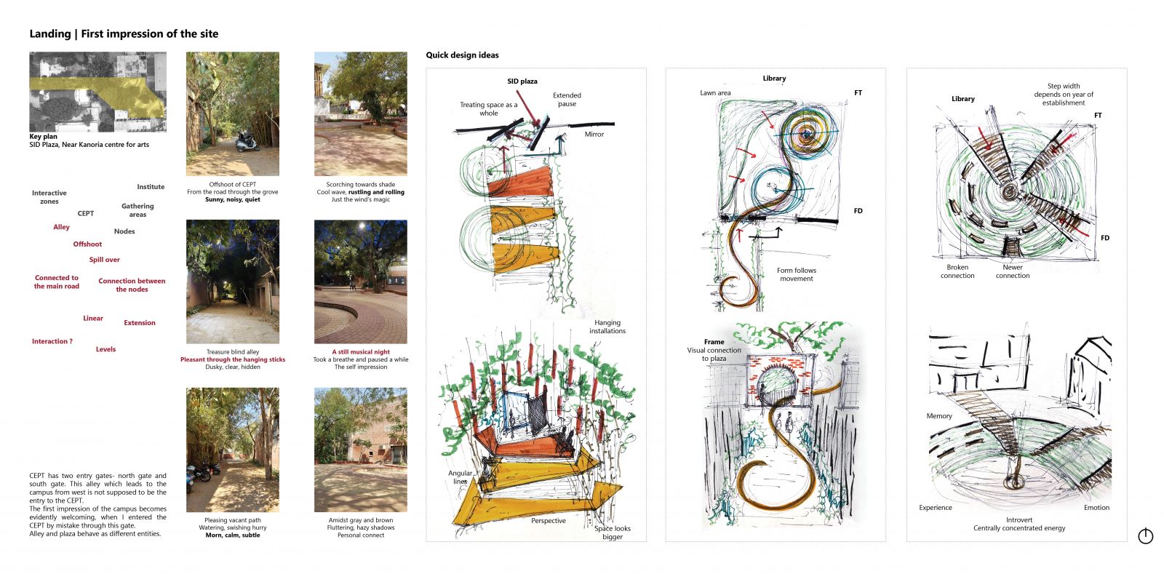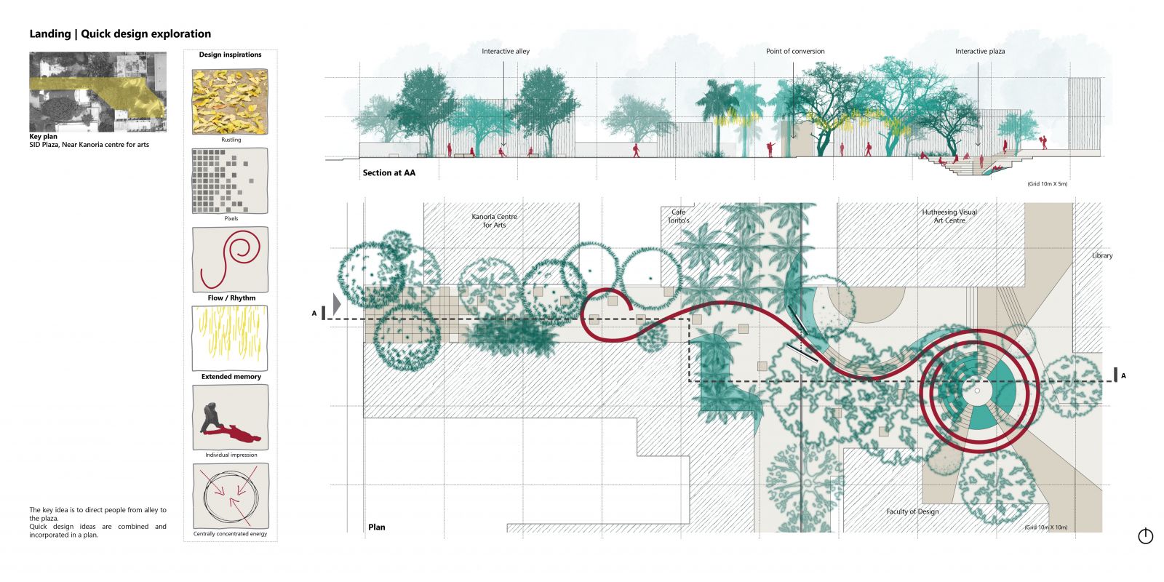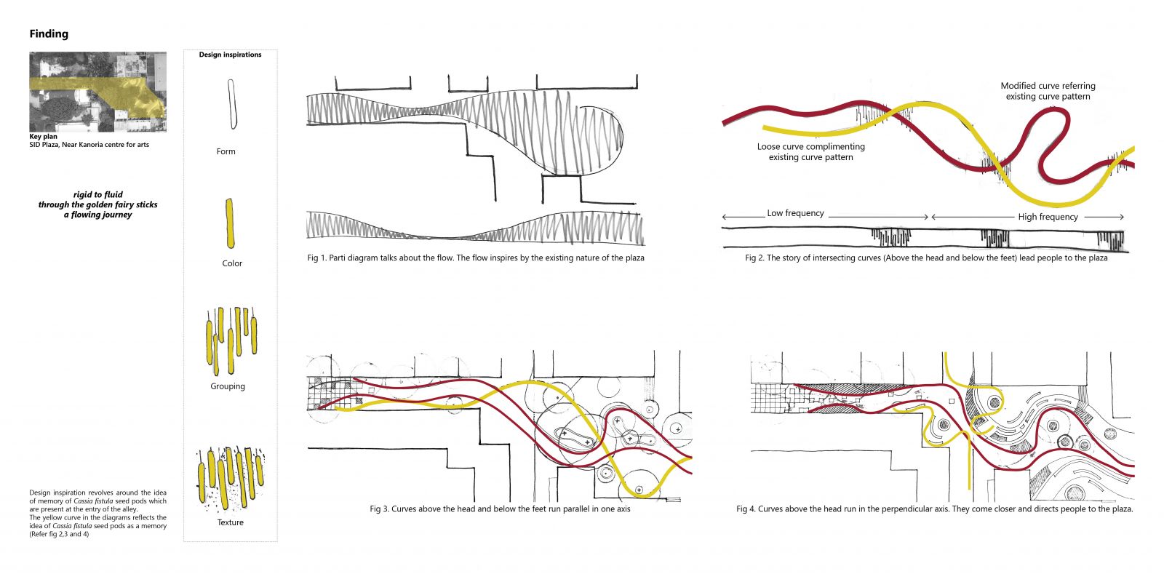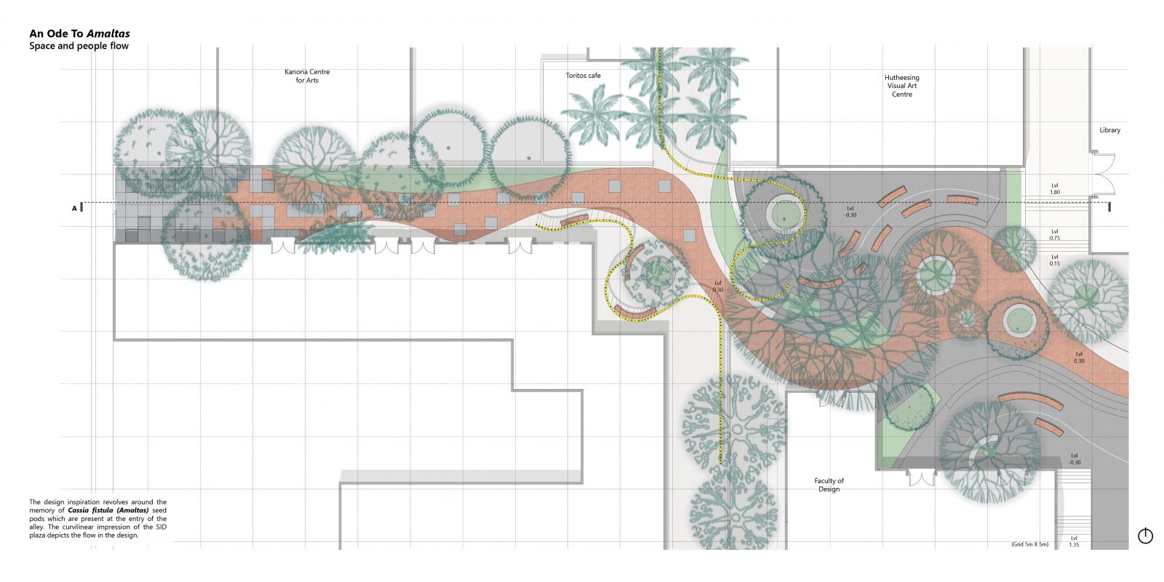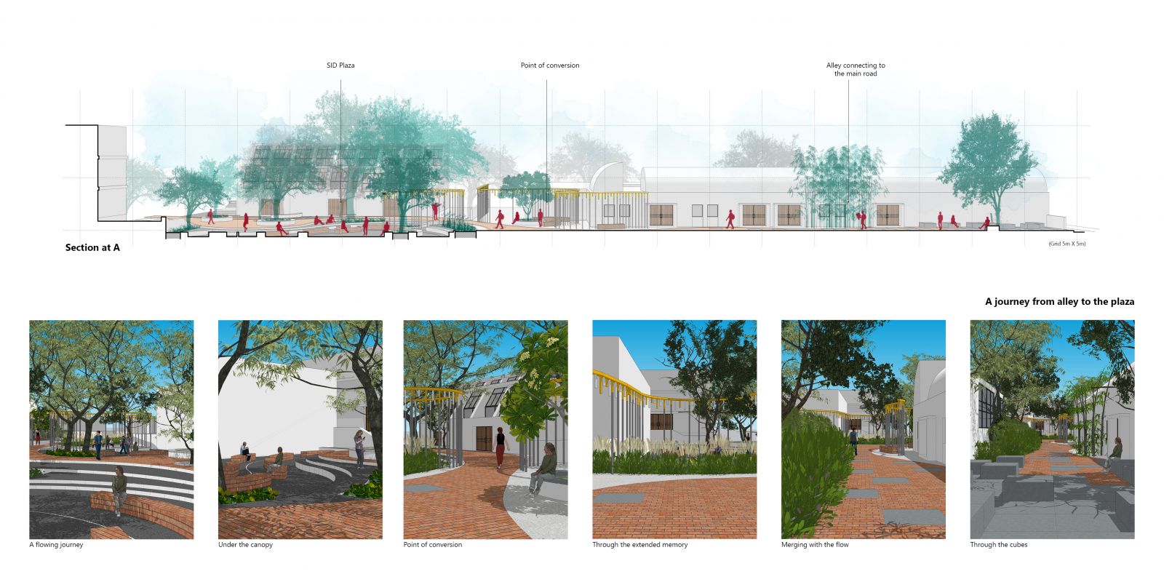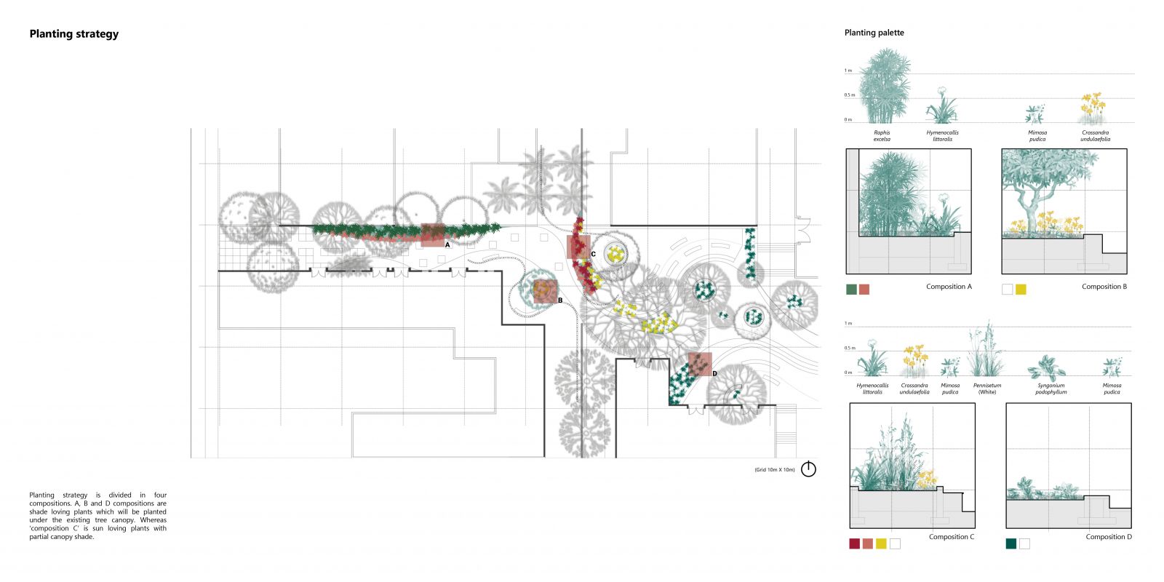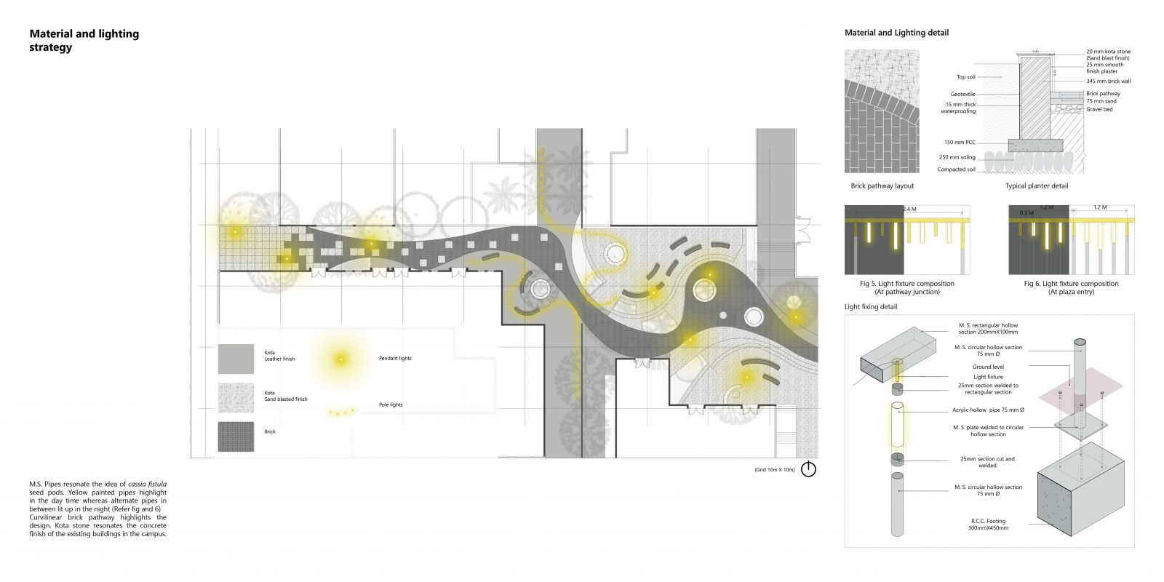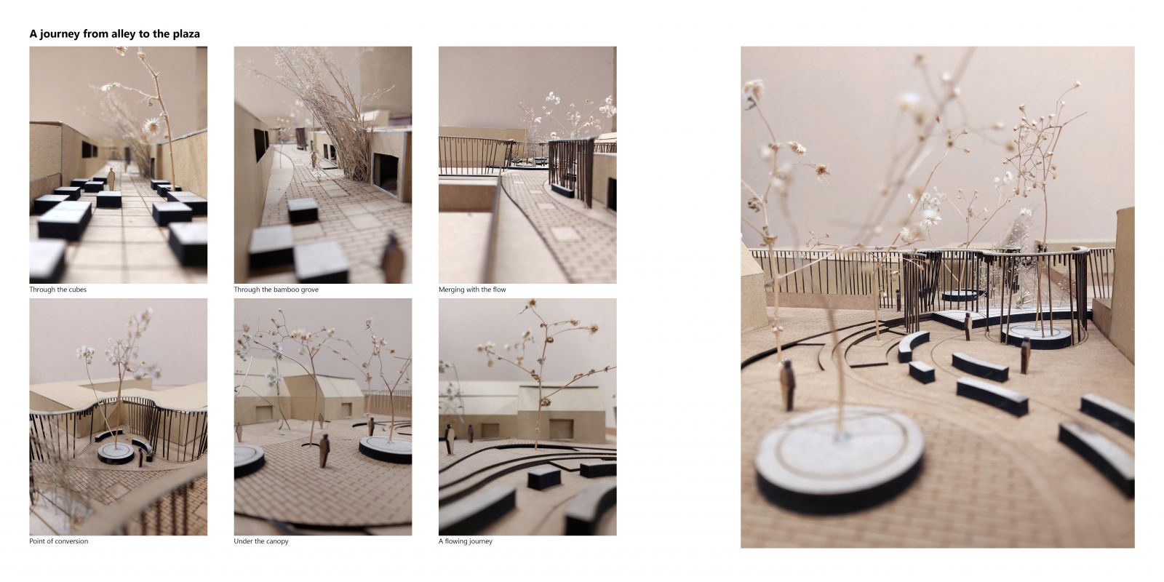- Student KALANTRE SANIKA RAJAN
- Code PLA20306
- Faculty Architecture
- Unit L4 Studio Unit
- Tutor/s Nikhil Dhar,Priyanka Kanhare
- TA Tvara Sharma
Space and people flow
CEPT has two entry gates- the north gate and the south gate. The alley which leads to the campus from the west is not supposed to be an actual entry. My first impression of the campus was welcoming when I entered the CEPT campus by mistake through this gate eight months back.
I was interested in studying how spaces behave on an institutional campus like CEPT, especially nodes and connections. The site I chose has both of these, with the alley and the plaza behaving as different entities.
The key idea is to direct people from the alley to the plaza. The design inspiration revolves around the memory of Cassia fistula (Amaltas) seed pods which are present at the entry of the alley. The curvilinear impression of the SID plaza depicts the flow in the design.
M.S. pipes with light fixtures connect to the idea of Amaltas seed pods. A curvilinear brick pathway highlights the design. Kota stone connects to the concrete finish of the existing buildings on the campus.
