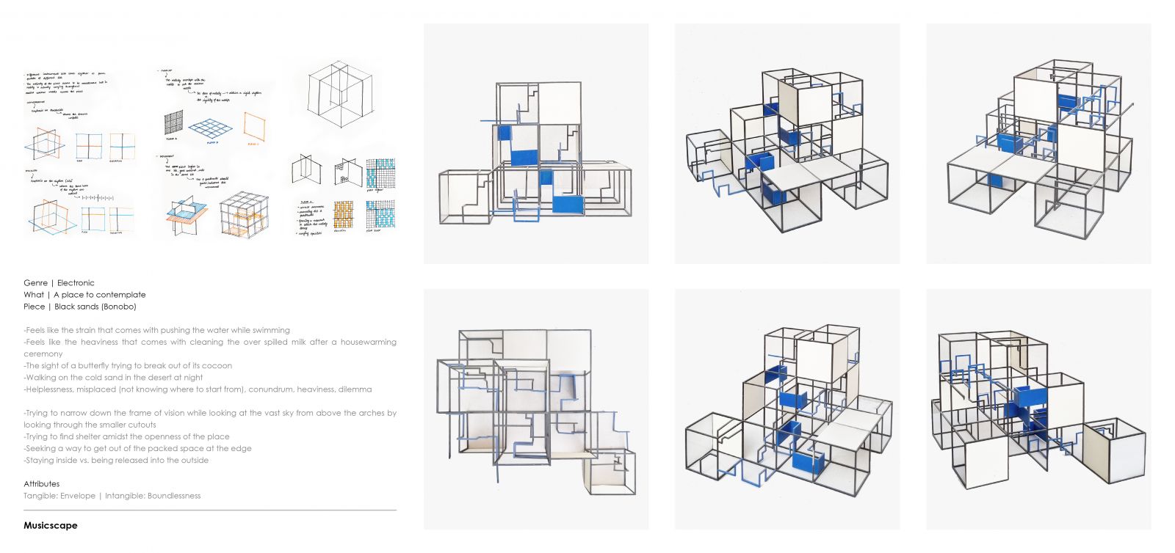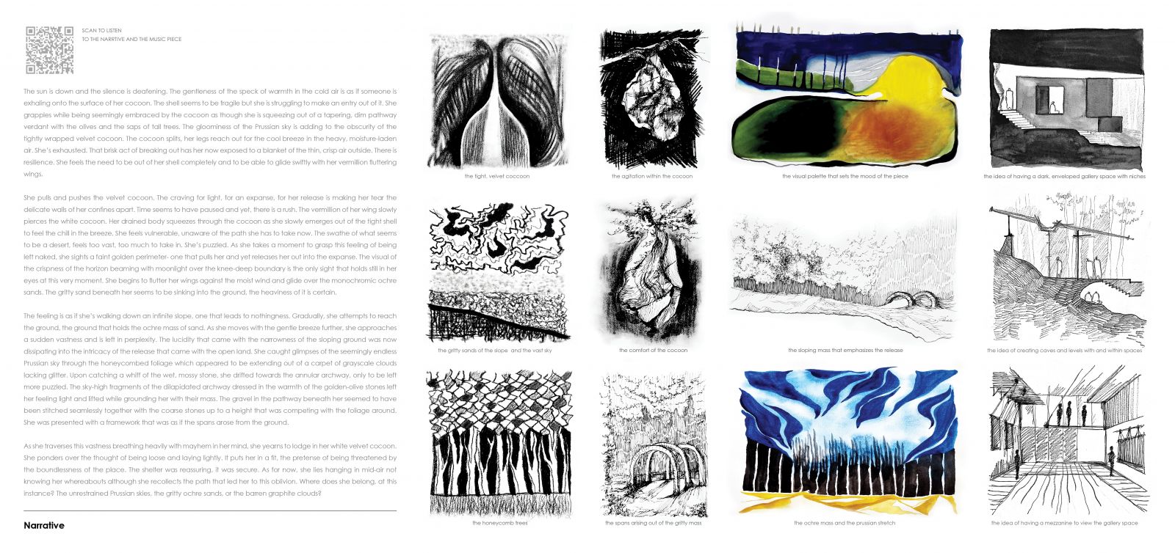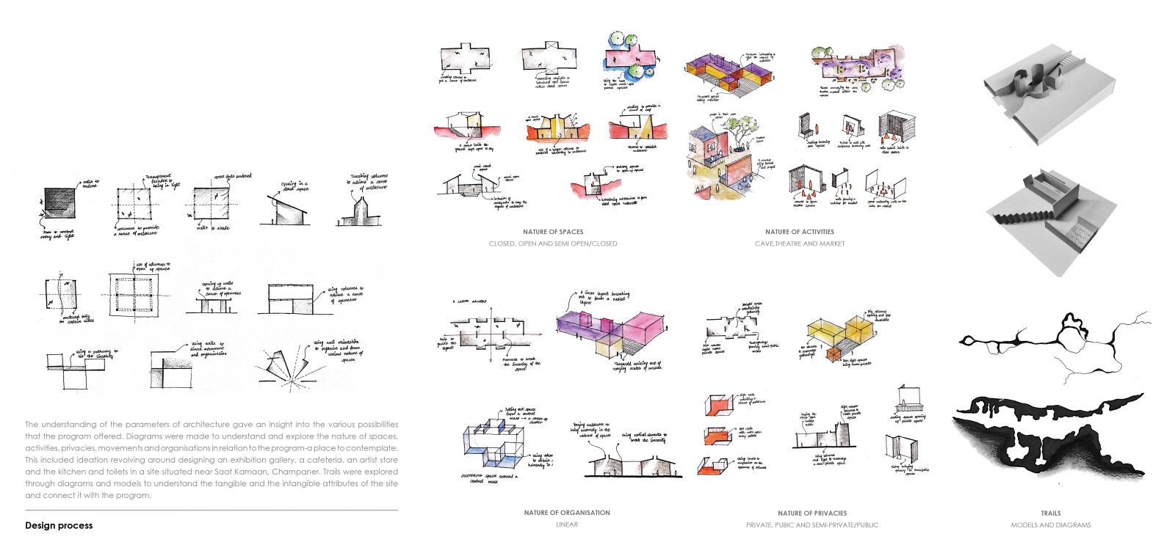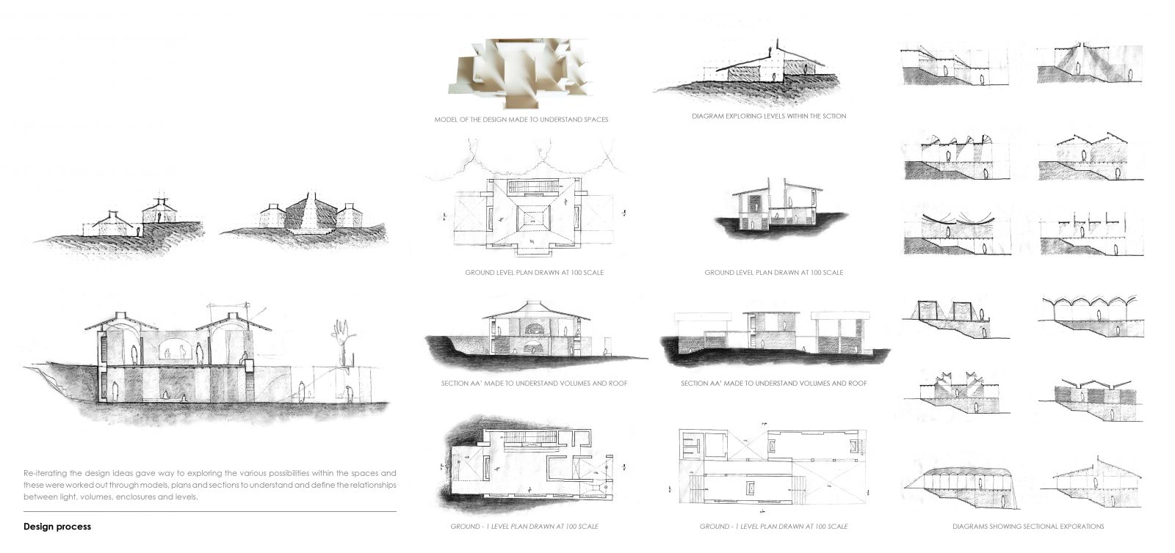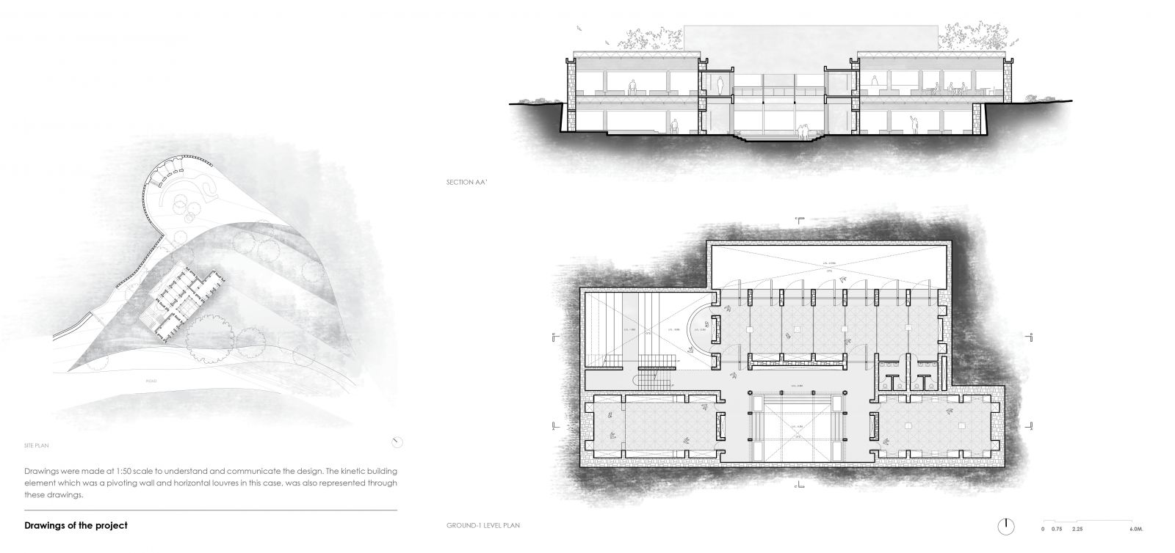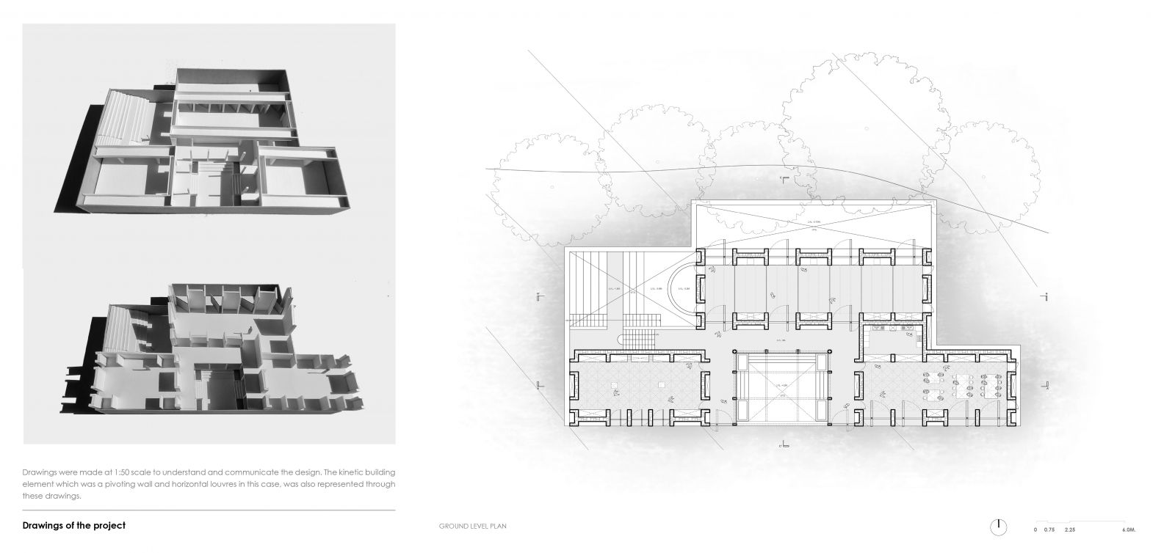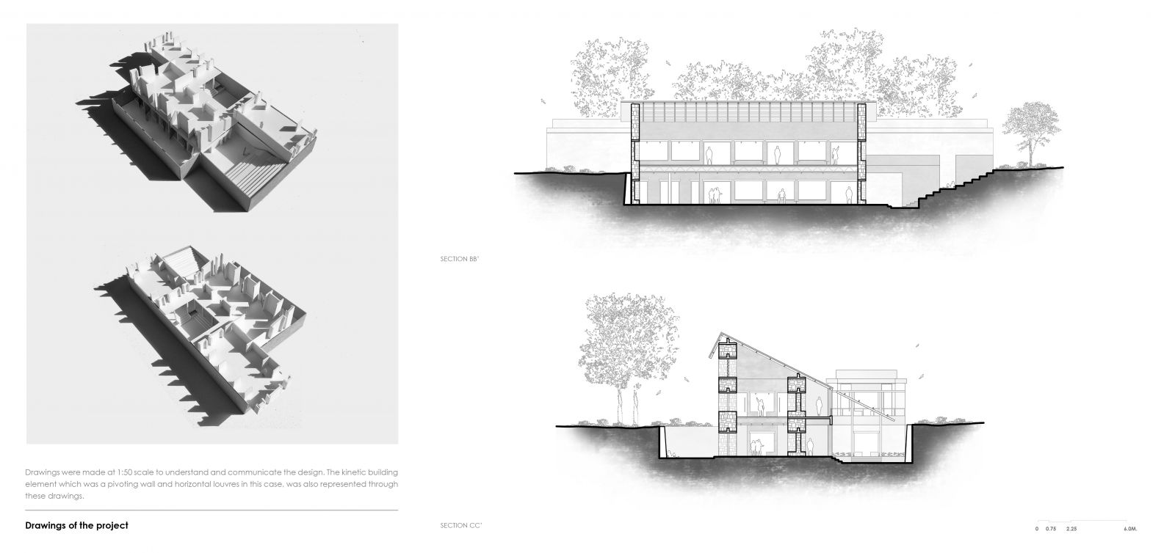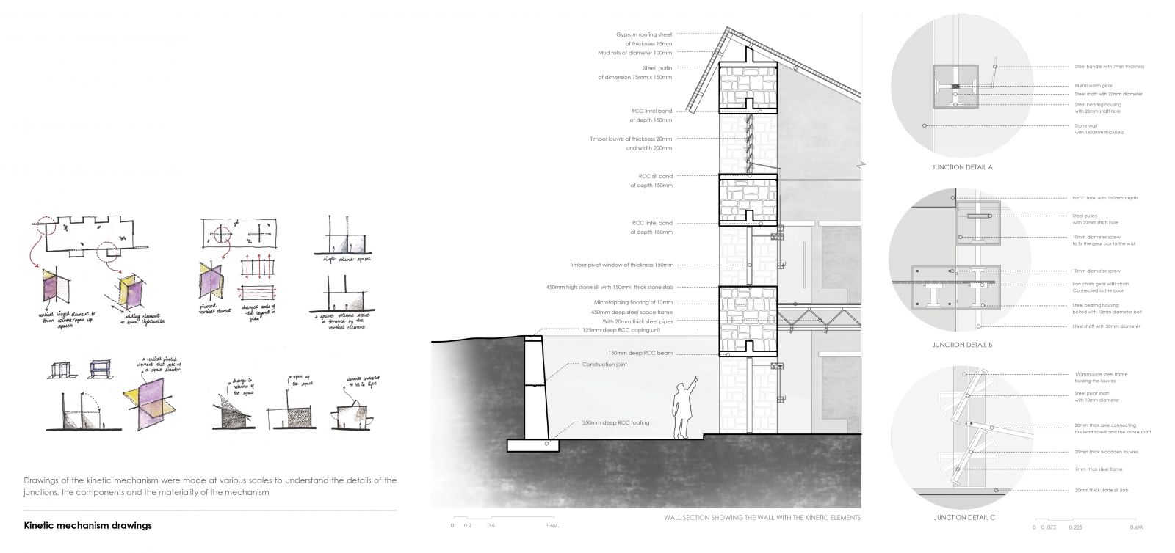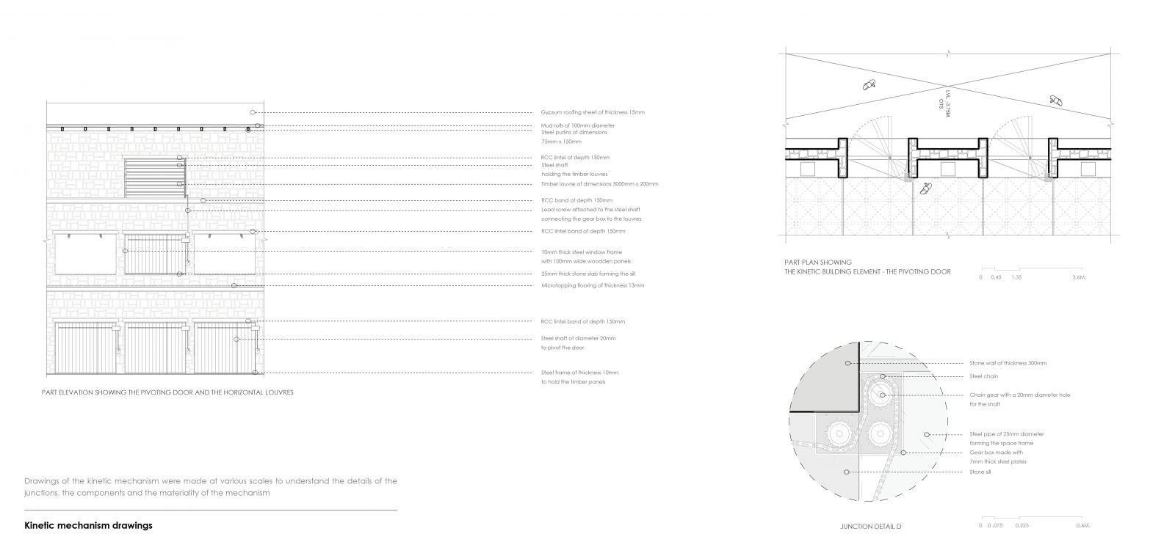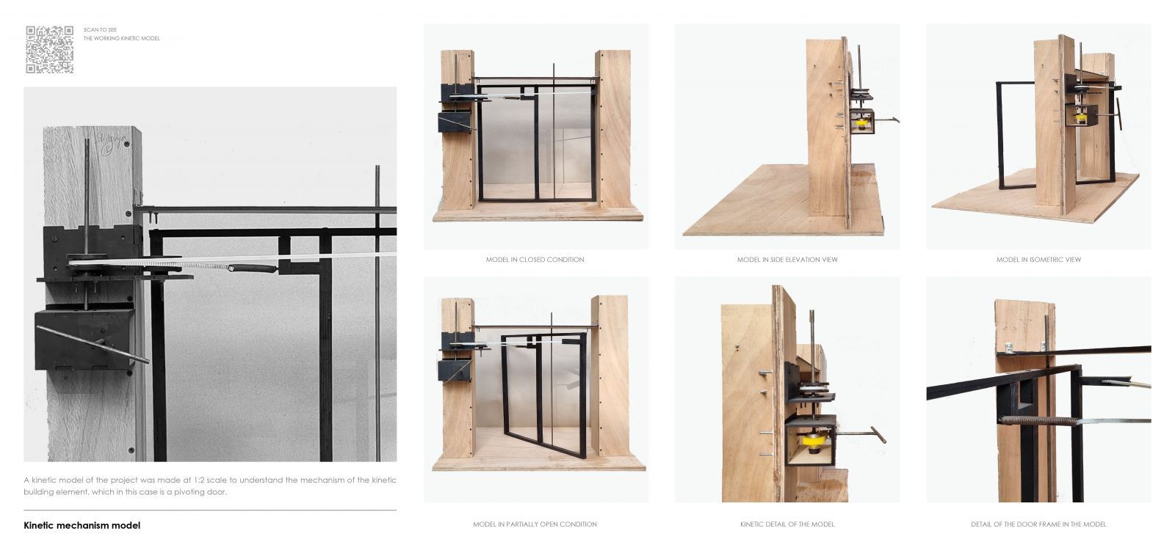- Student Shravya M
- Code UG191293
- Faculty Architecture
- Unit L2 Studio Unit
- Tutor/s Anuj Anjaria,Muntaha Rushnaiwala
- TA Darshil Trivedi
The design process was initiated by decoding the piece Black Sands by the artist Bonobo which led the way to a narrative envisioning the program (a place for contemplation). The walkthrough within the spaces visualized became the anchor which led to the understanding of the light, the enclosures, the volumes, and the levels within these spaces. The main ideas that arose out of this process were the linearity, the enclosure, and the boundlessness presented by the envelopes. The final design of the project aimed at creating a place to contemplate which included the exhibition gallery, the cafeteria, the kitchen, the artist store, and the toilets. The design throws light on establishing the linearity and the envelopes through the long exhibition gallery which, along with the kinetic building elements which in this case are pivoting doors and horizontal louvers exhibits the play of light and shadow and volumes. The sense of repetition, rhythm, and a break in this rhythm deciphered from the music piece was replicated in the project by having walls that followed a grid emphasized by the steel space frame that runs above. The pivoting doors open up the northern facade to the courtyard that is overlooked from the narrow pathway leading to the Saat Kamaan in Champaner.
