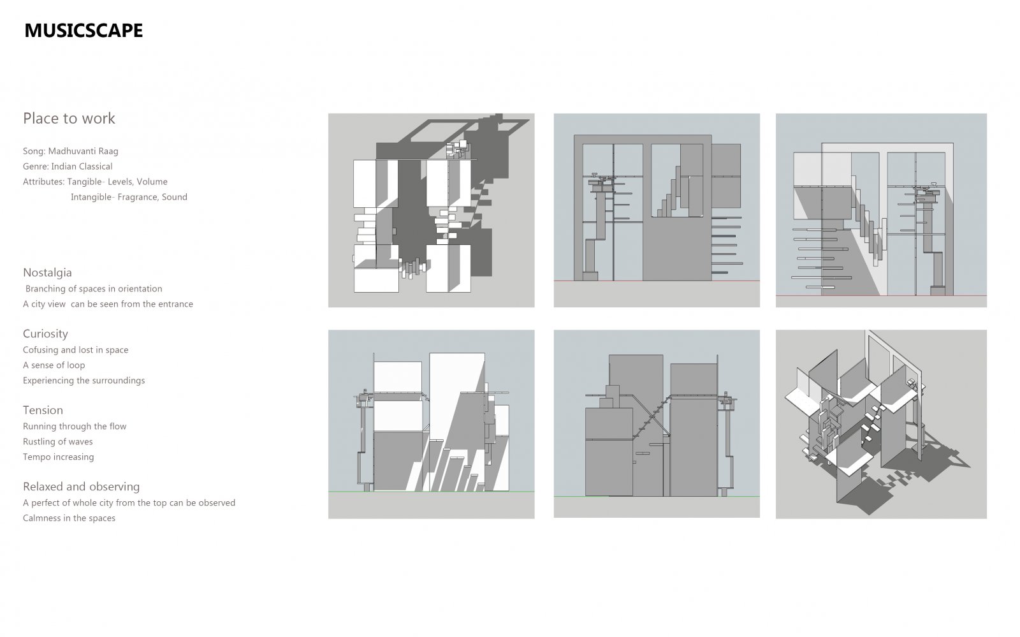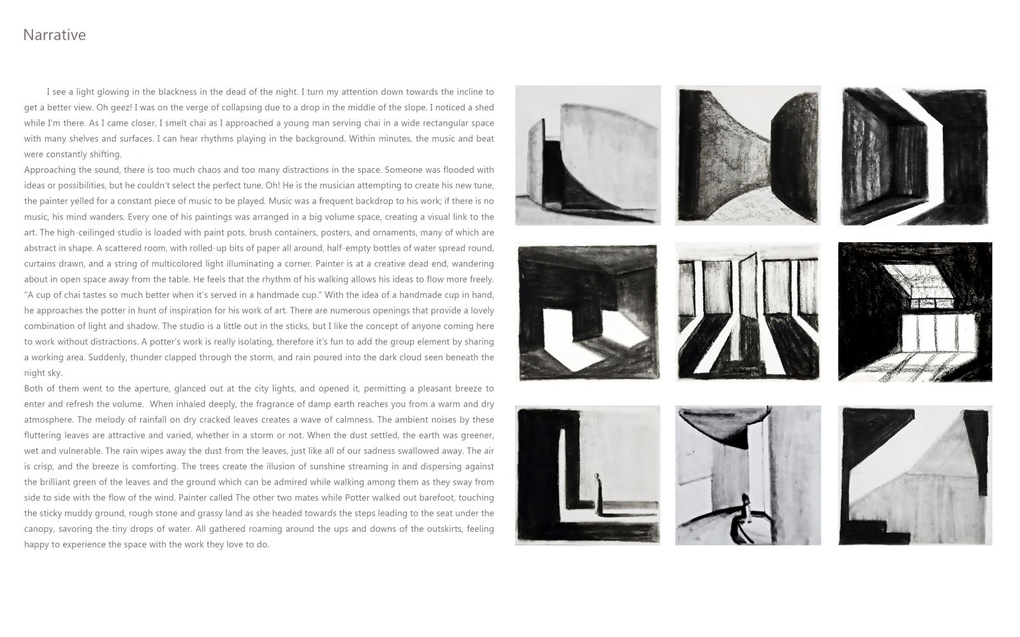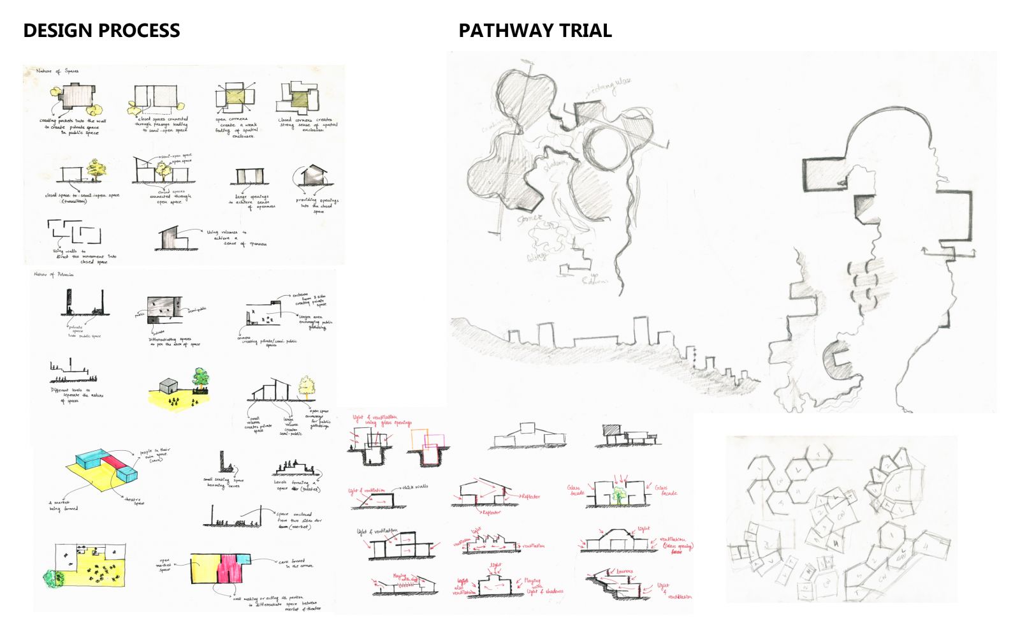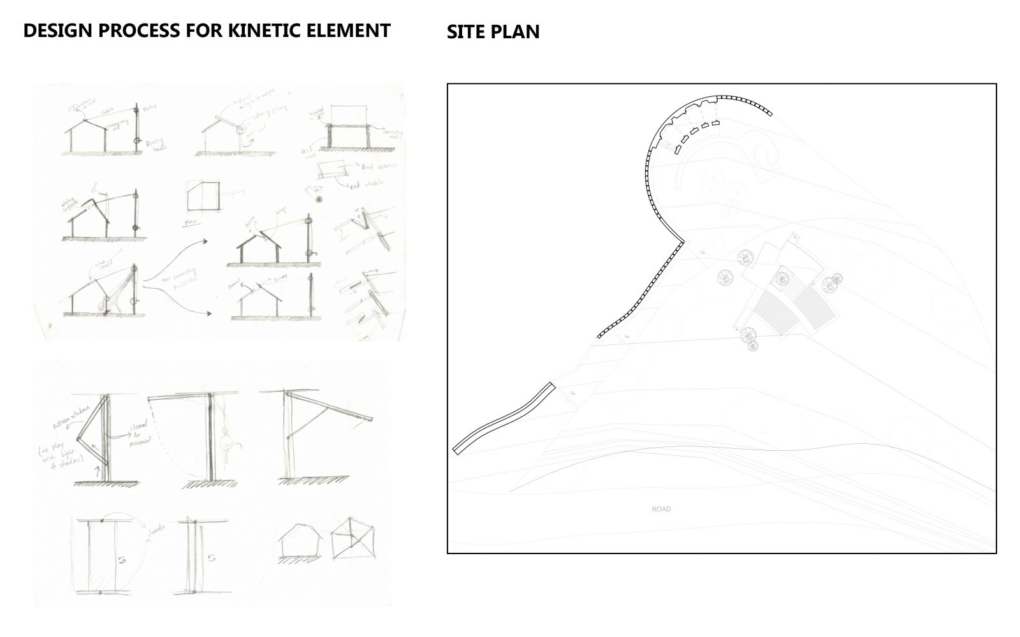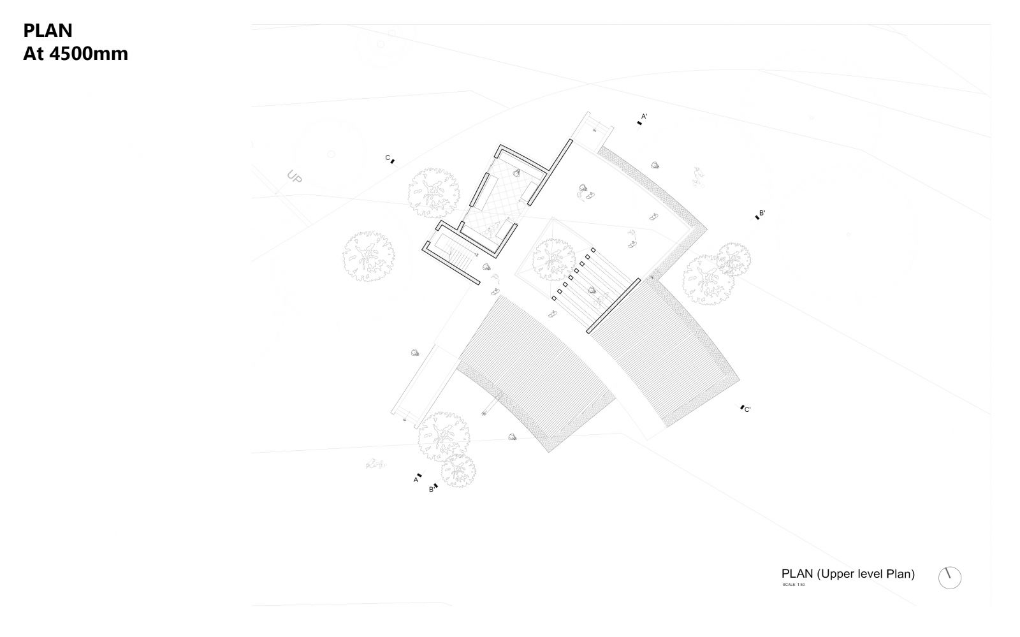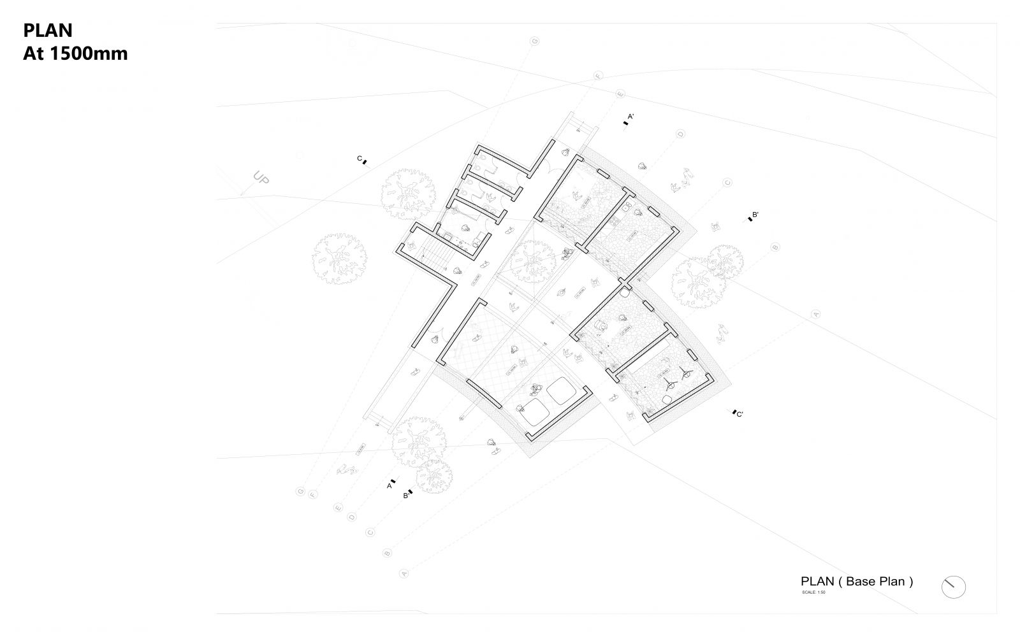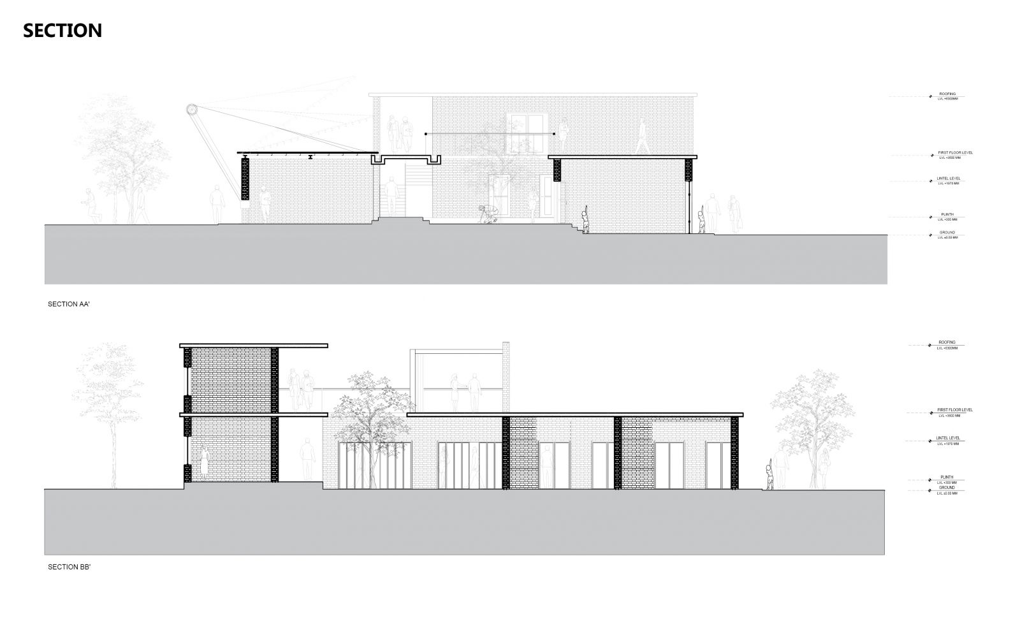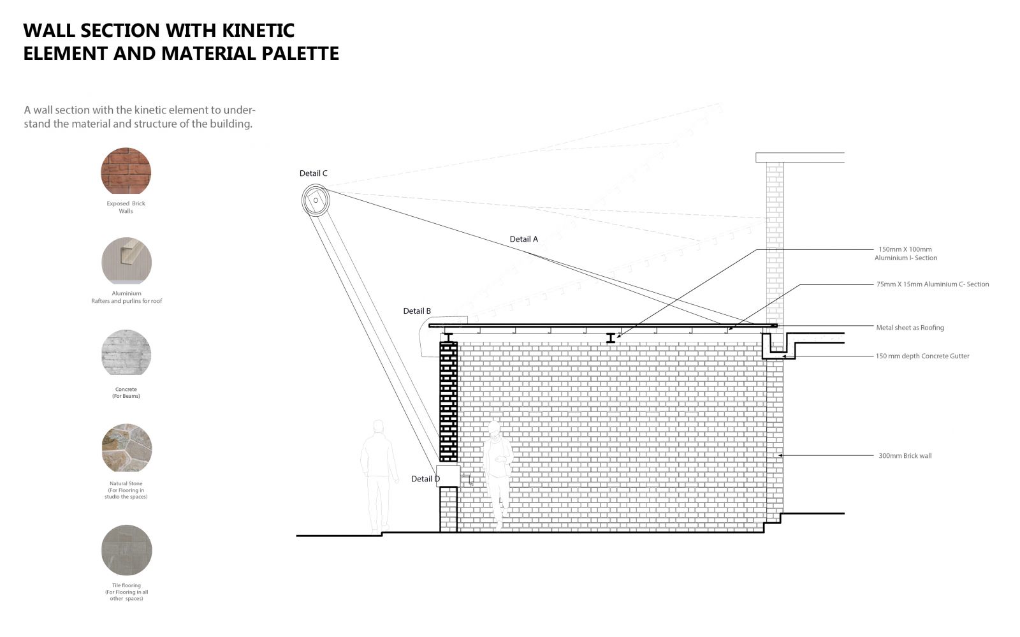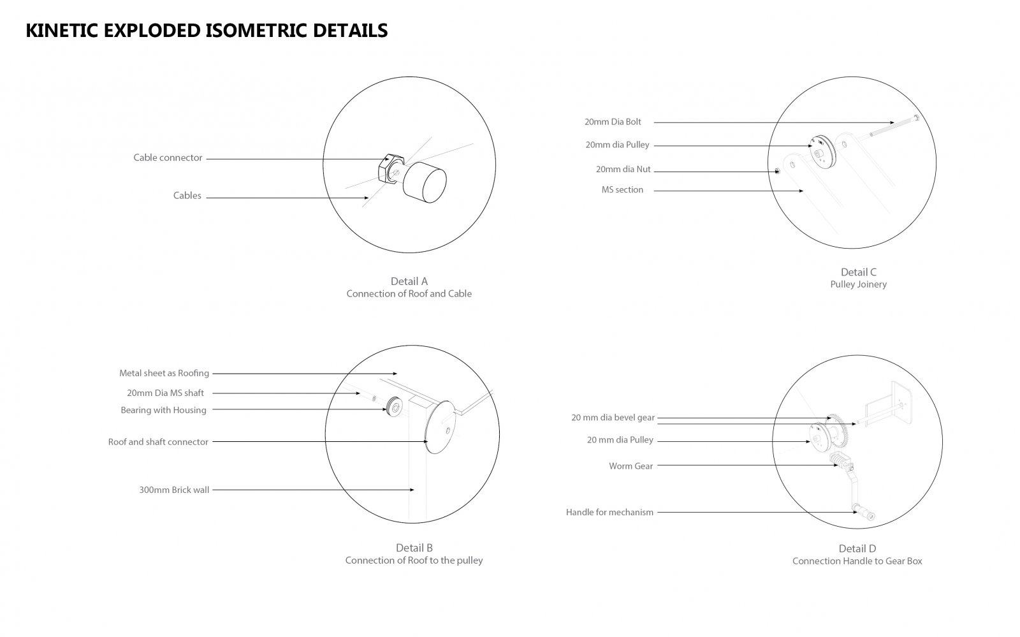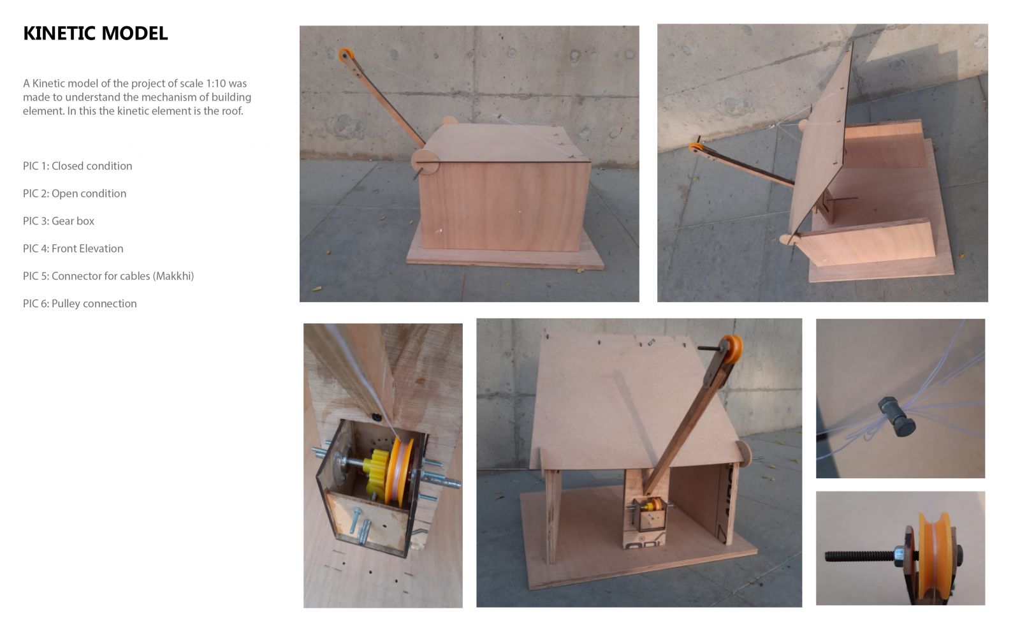- Student Nainsi Vijaybhai Chaudhari
- Code UG190900
- Faculty Architecture
- Unit L2 Studio Unit
- Tutor/s Anuj Anjaria,Muntaha Rushnaiwala
- TA Darshil Trivedi
The design process begins with decoding the music, “Madhuvanti Raag,” a fusion of classical instruments composed by an artist named Ateetam, and developing a story for the program, which is to design a space to work. The walkthrough of the project’s spaces became the main focus. The key concepts/ideas that developed from the process were a sense of sudden opening, huge volumes, and a hint of light and shadow. The final design aims to provide a place to reside with four studio spaces, a common workshop, a library, a mezzanine, and bathroom. In terms of design, it is curvilinear with dramatic elongation of spaces. A long linear pathway heading from the entrance to a view of the city. After entering through the door, on the right all of the studio spaces and common workshop space create a courtyard in the center. A tiny pantry, bathrooms and a staircase leading up to the library and mezzanine area on the left side. The material palette is built of exposed brick walls and a light aluminum roofing structure. Kinetic is the most important element in experiencing a sudden opening into a closed place and engaging with the surroundings. The roof is made of aluminum frame structure and metal sheet with a span of 12m that opens up to 90 degrees.
