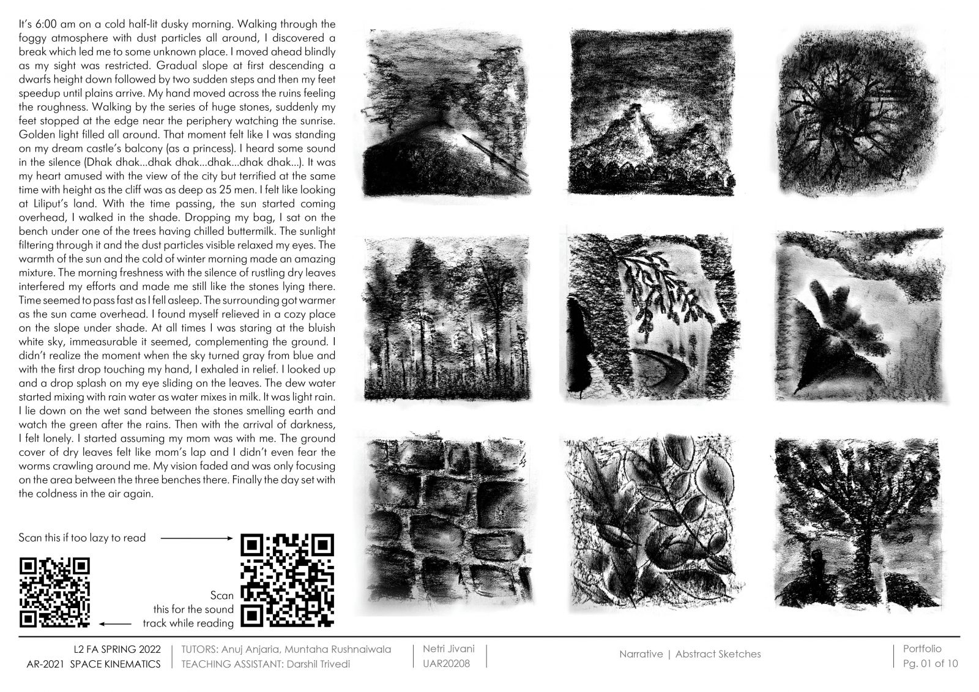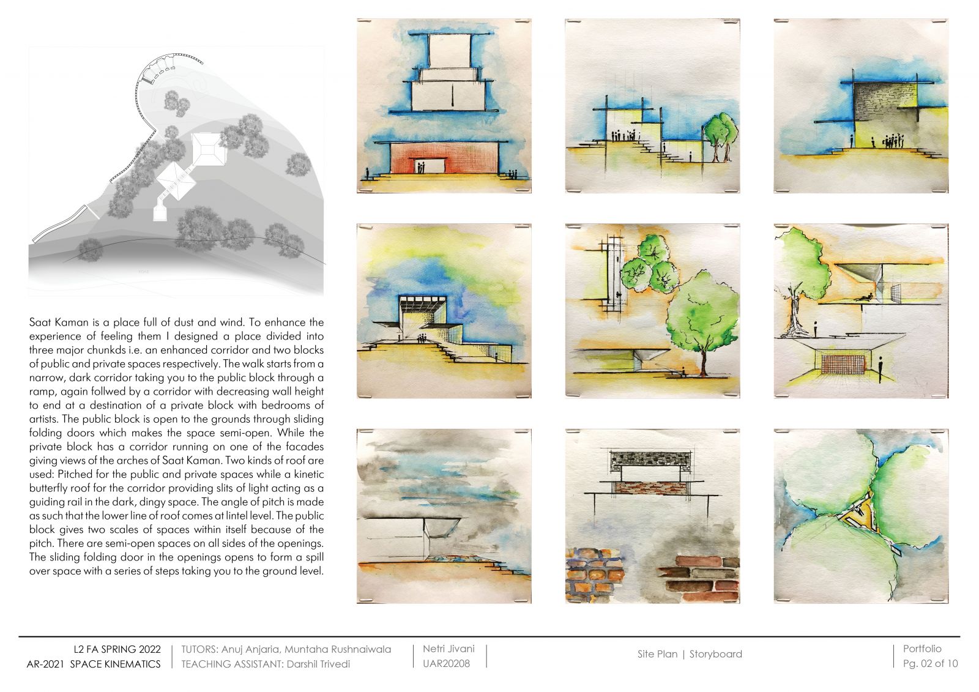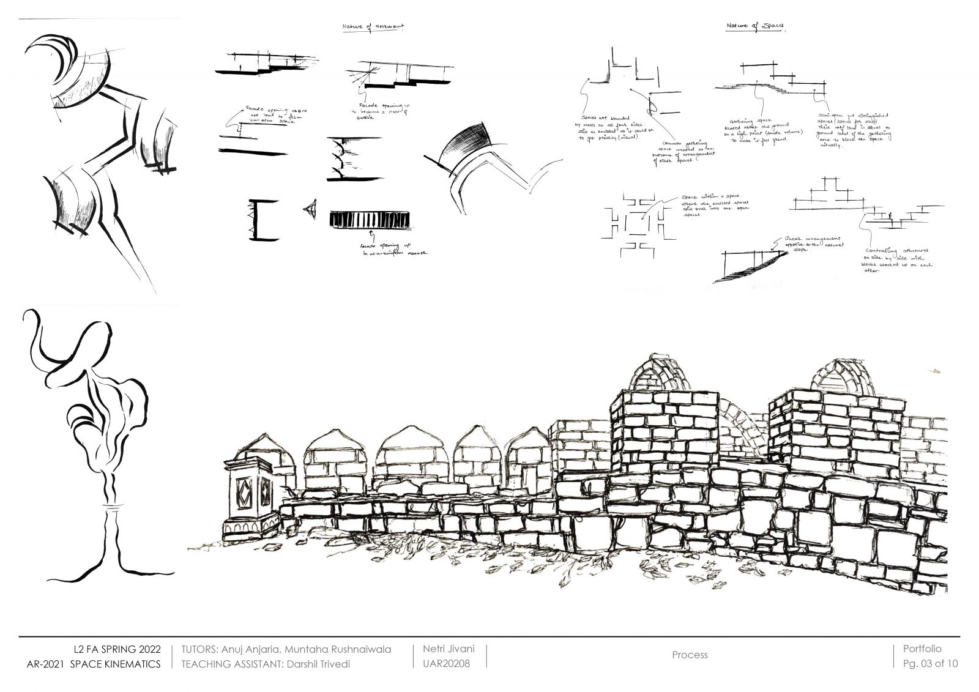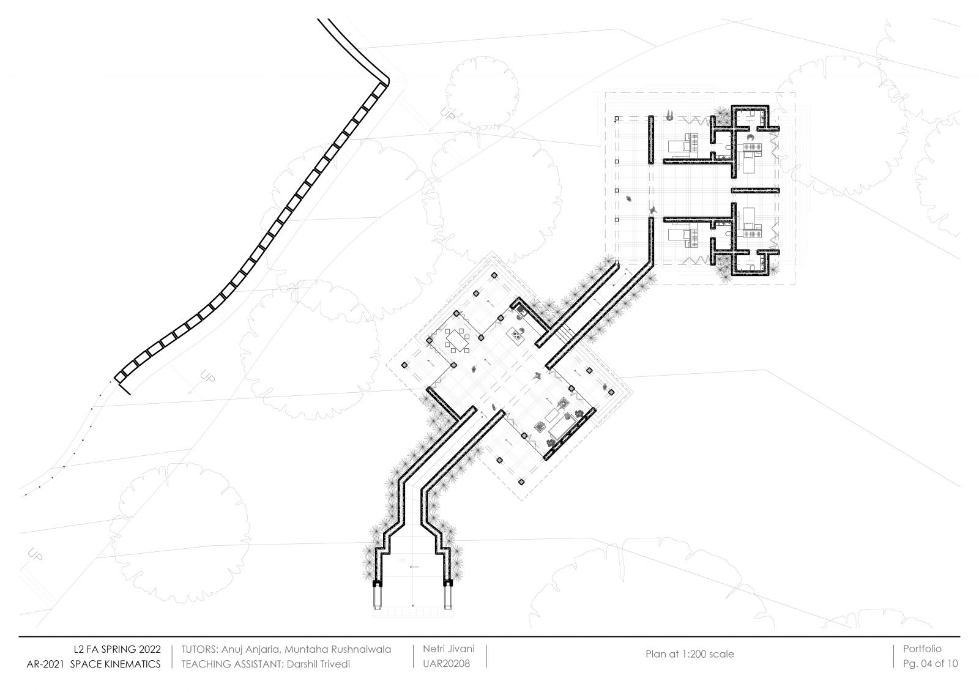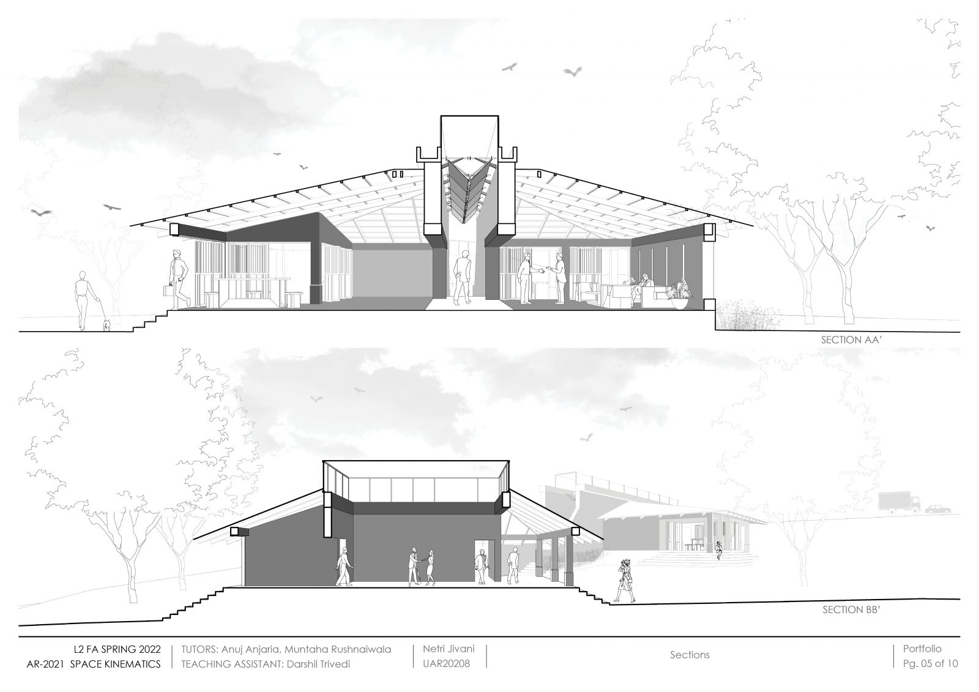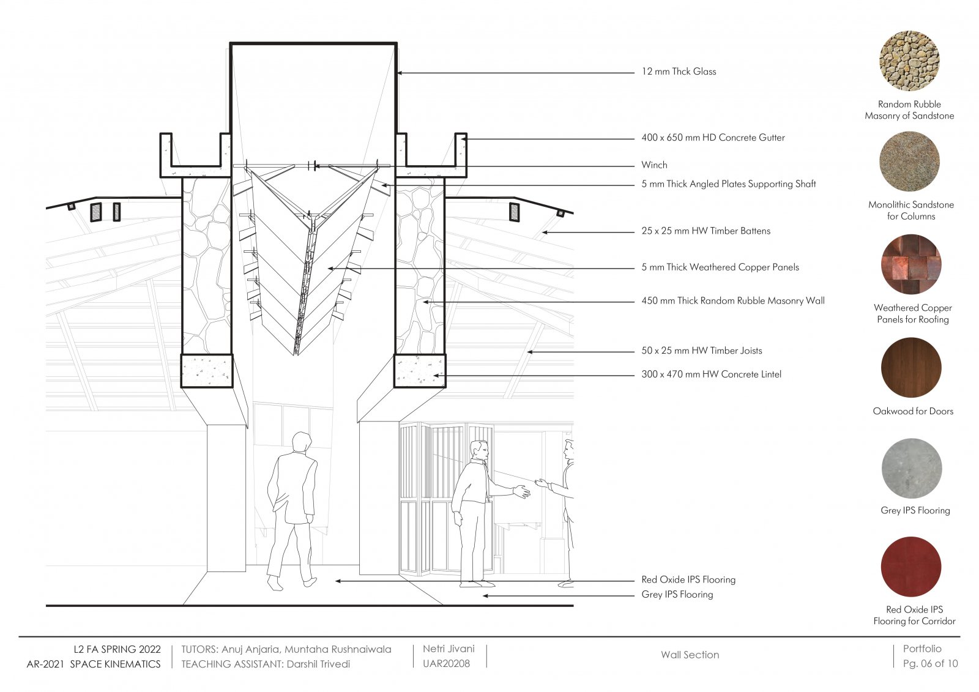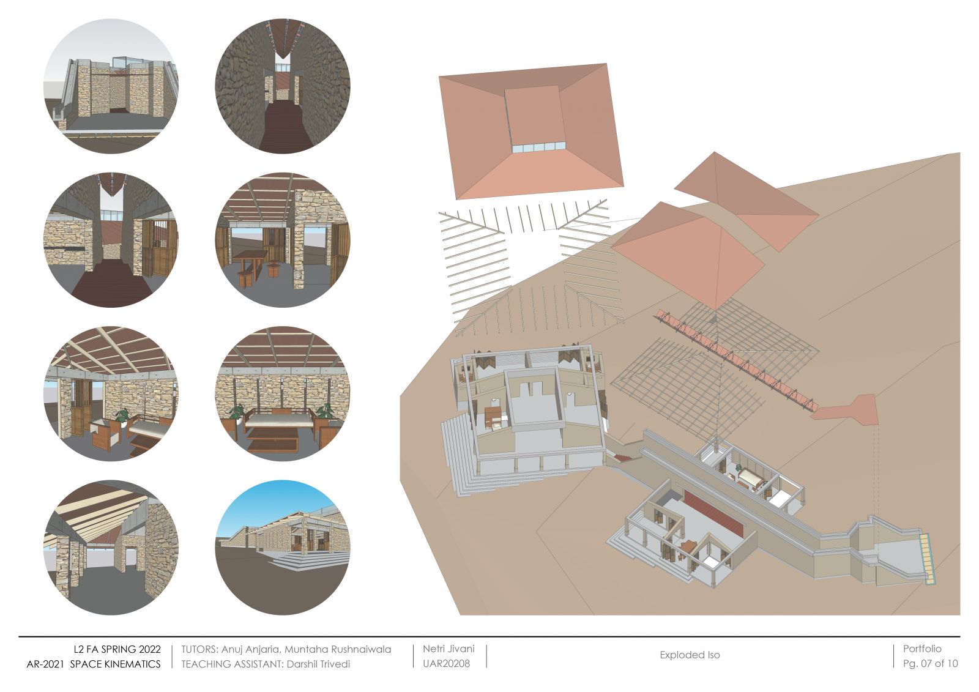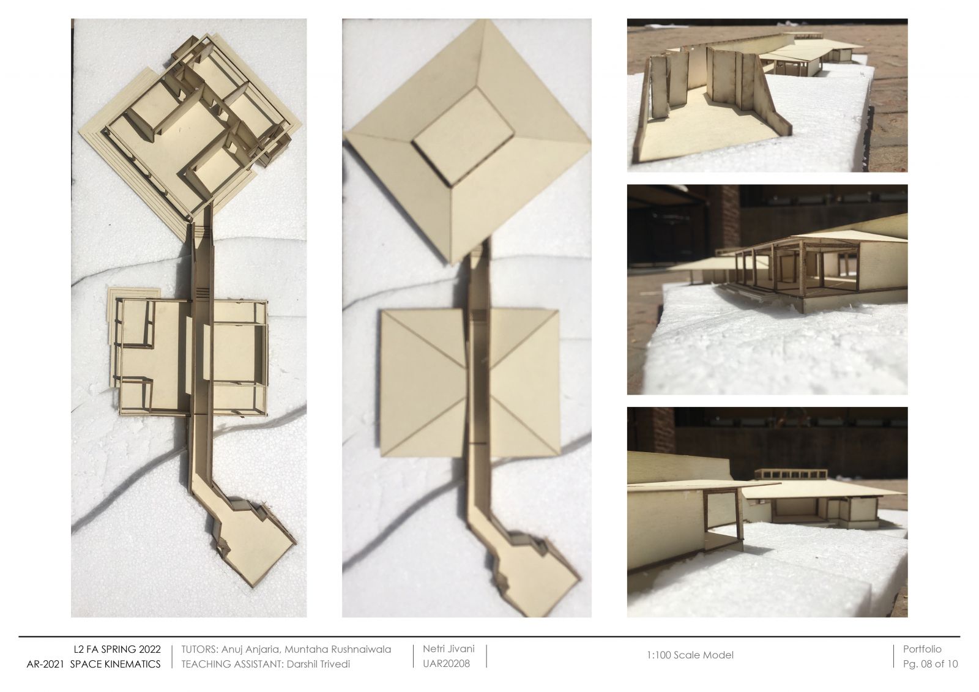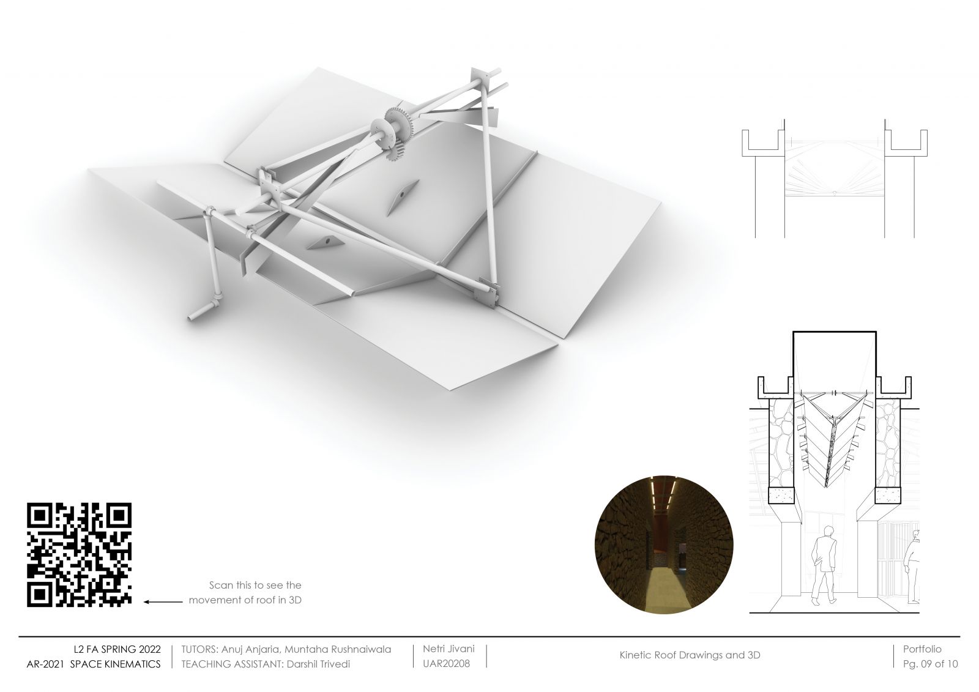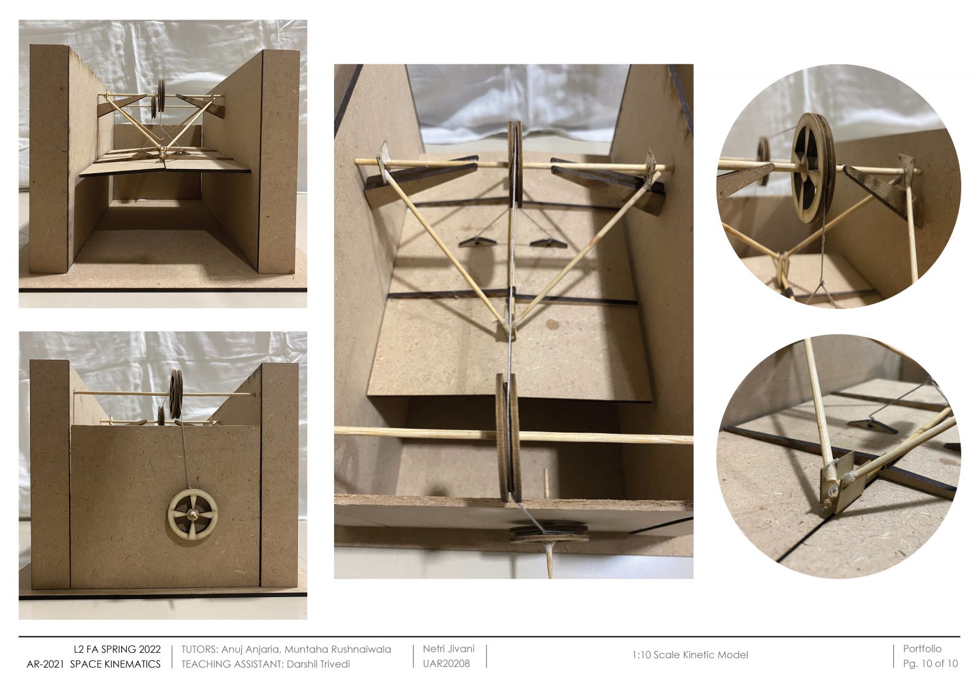- Student Jivani Netri Hitesh
- Code UAR20208
- Faculty Architecture
- Unit L2 Studio Unit
- Tutor/s Anuj Anjaria,Muntaha Rushnaiwala
- TA Darshil Trivedi
The studio began with learning about mechanisms through a case study of doors of Olivetti showroom, Venice along with making a model of it. The design process initiated with decoding parts of Yeh Haseen Vadiyan and writing a narrative for it. From the narrative, I decoded kinds of spaces that gave the experience same as the music piece of relief and relaxing at a place. Long trails was made with spaces arranged in between. A design thus evolved from all of this after studying various aspects of design and kinetic elements in a space, I came with a linear plan.
Saat Kaman is a place full of dust and wind. To enhance the experience of feeling them I designed a place with enhanced corridor and two blocks of public and private spaces. The walk starts from a narrow corridor taking you to the public block, again followed by a corridor with decreasing wall height to end at a destination of a private block with bedrooms of artists. Two kinds of roof are used: Pitched for the public and private spaces while a kinetic butterfly roof for the corridor providing slits of light acting as a guiding rail in the dark, dingy space. The corridor being the main pathway contained the kinetic element i.e. the roof. It is illuminated by slits of light from the kinetic butterfly roof opening upto 45 degrees, running 20 m long which closes to become a flat metal roof. The roof plates are suspended from the shafts using pipes forming modules of truss like structure above the plates.
