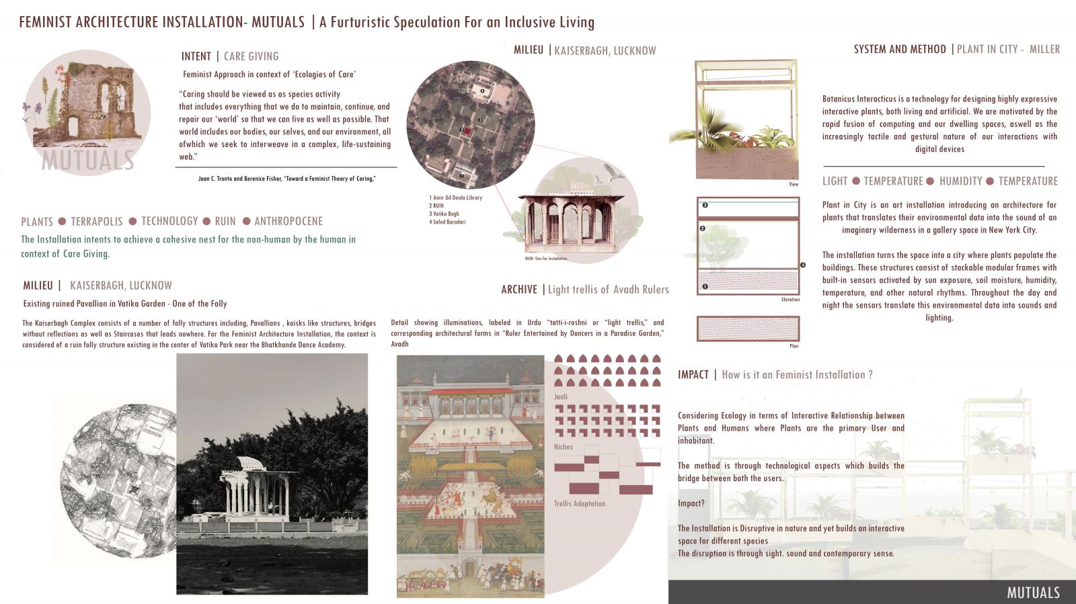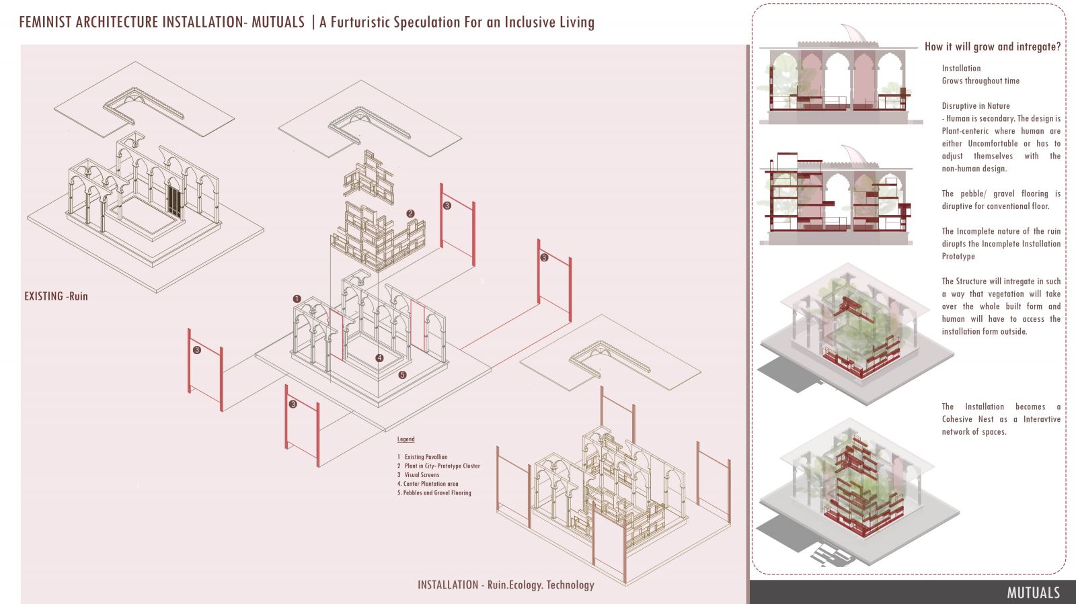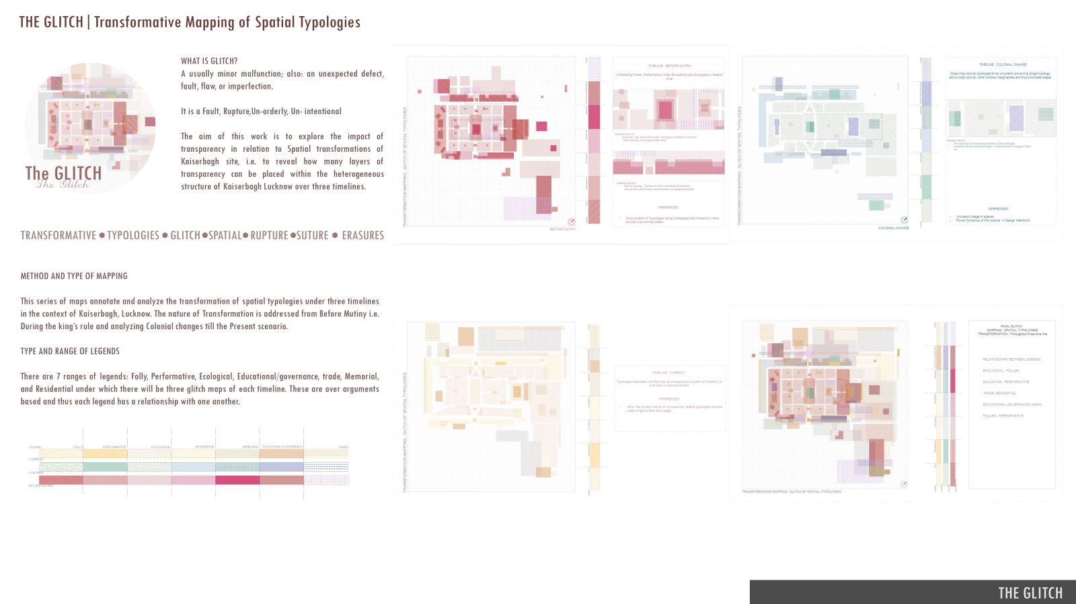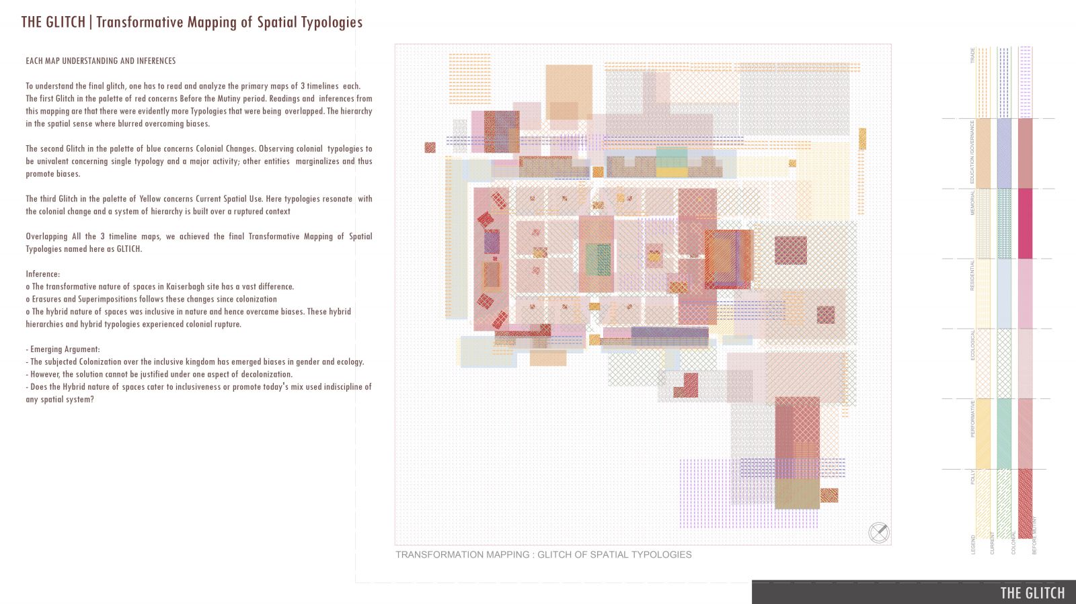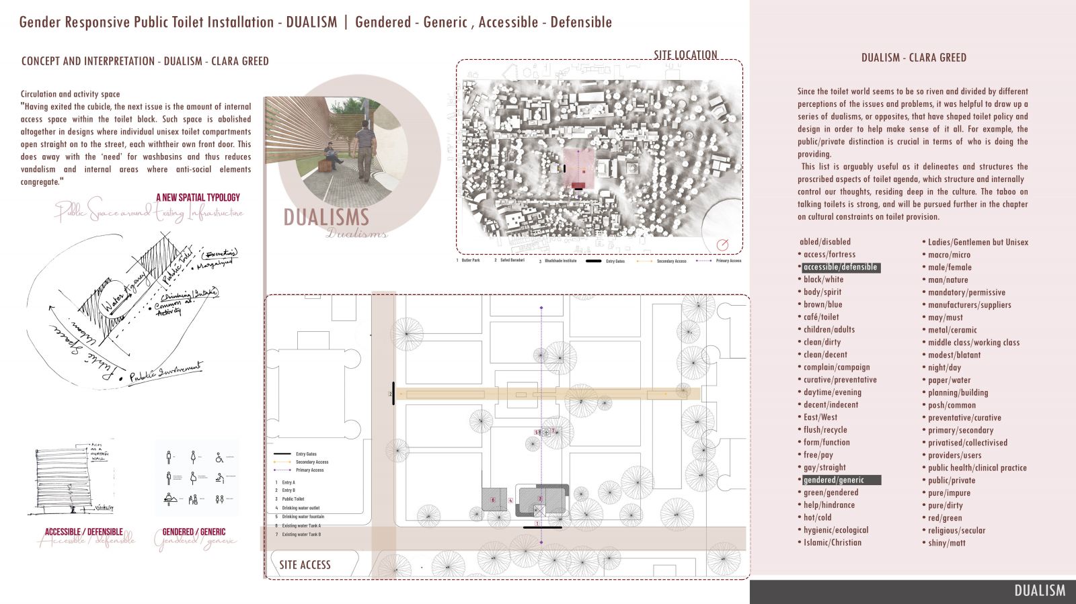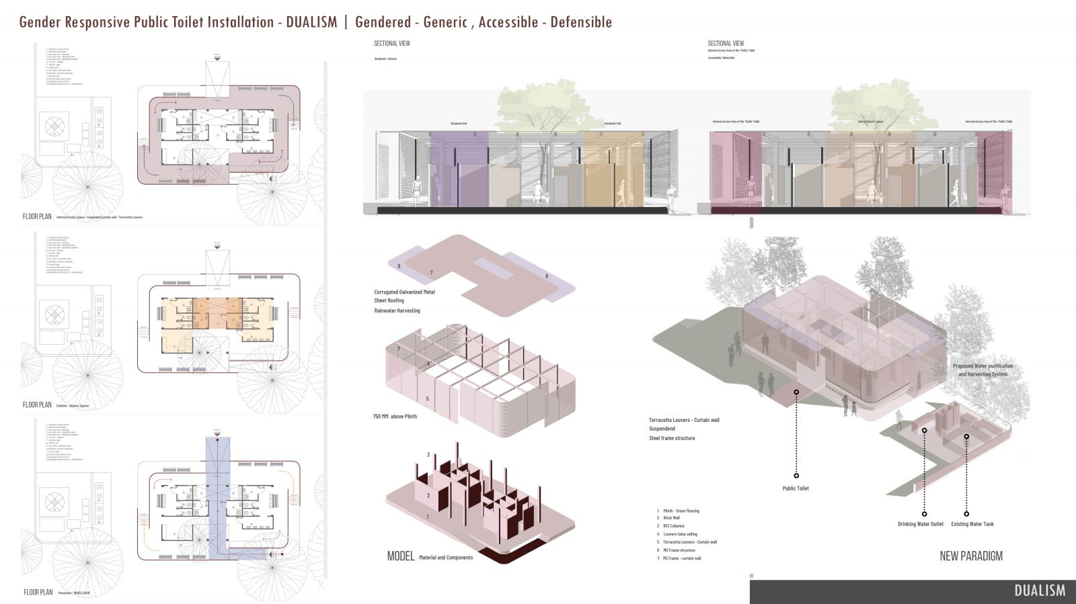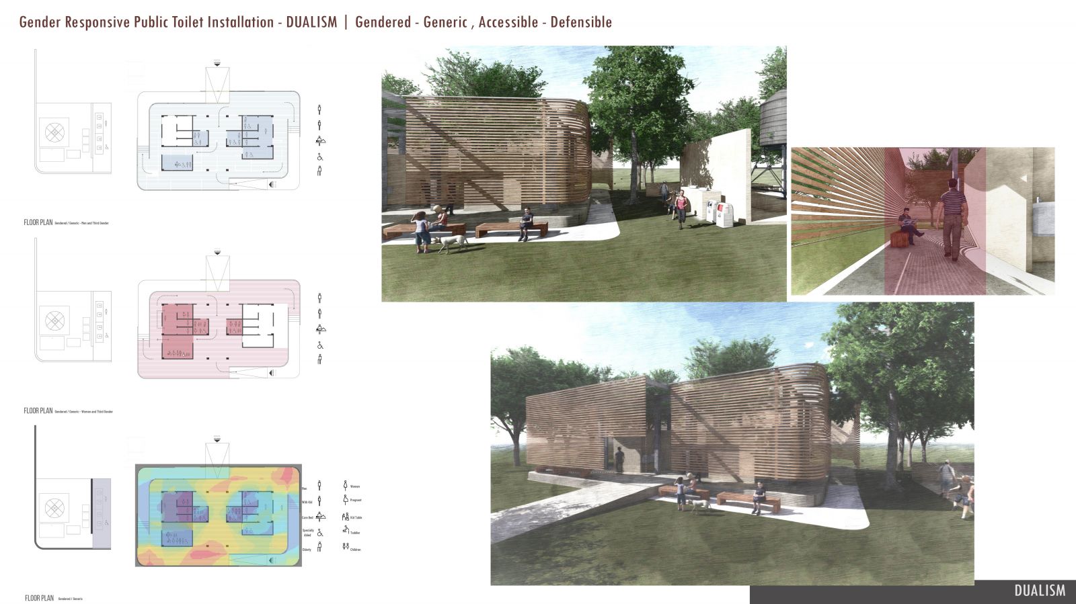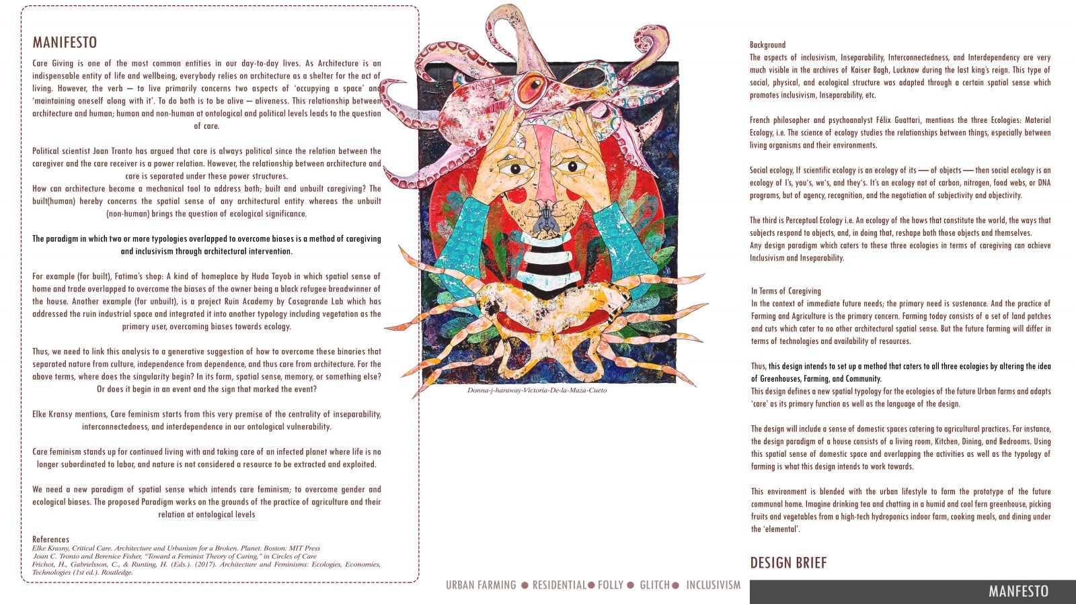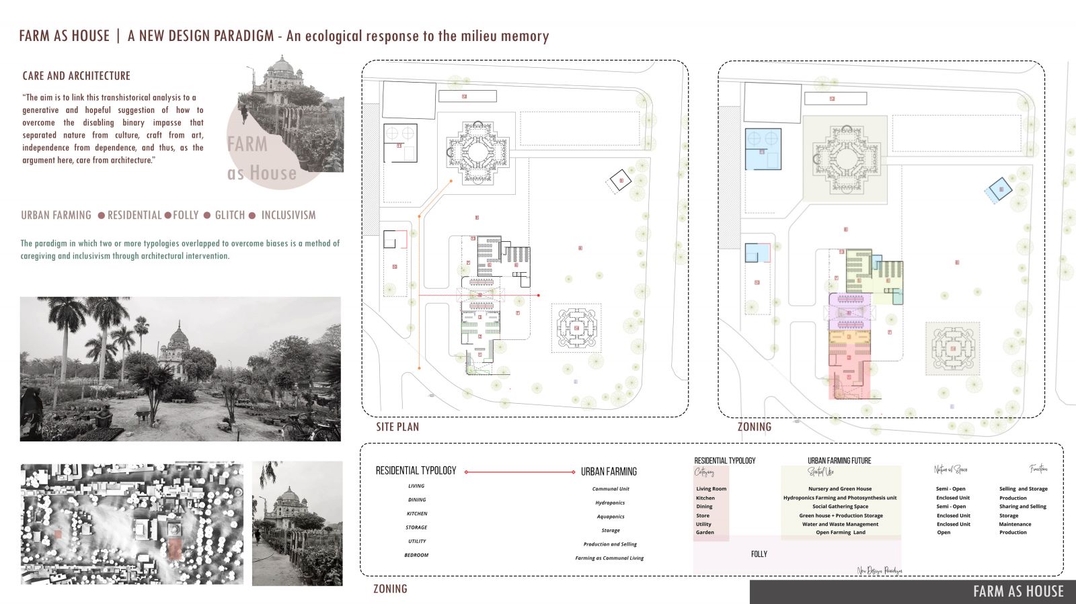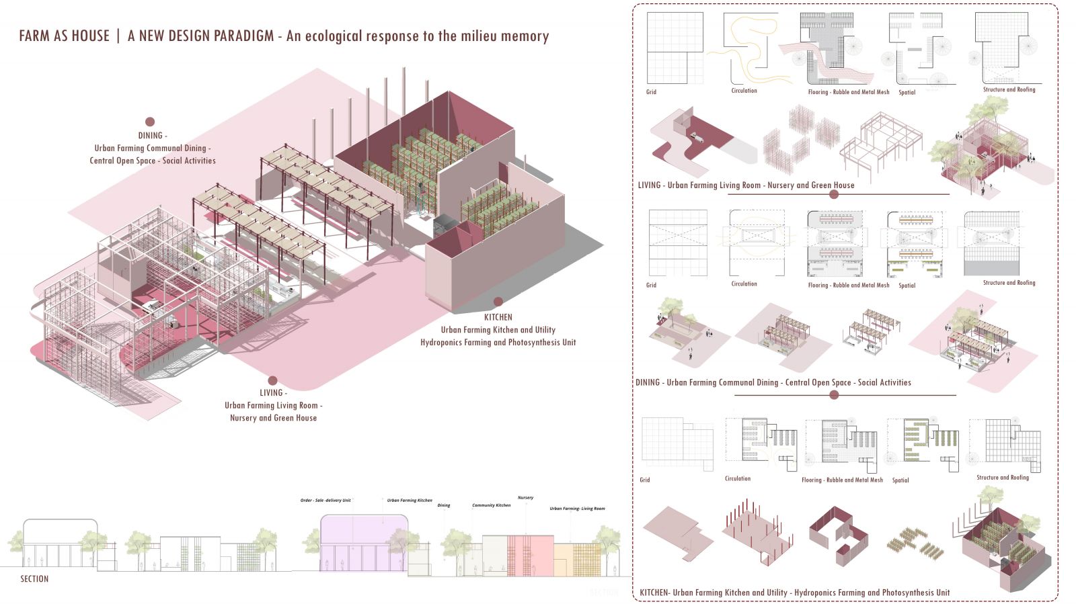- Student TAUNK JINAL KANHAIYABHAI
- Code PAD21159
- Faculty Architecture
- Unit L4 Studio Unit
- Tutor/s Sonal Mithal
- TA Priyanka Awatramani
Care Giving is one of the most common entities in our day-to-day lives. As Architecture is an indispensable entity of life and wellbeing, everybody relies on architecture as a shelter for the act of living. However, the verb – to live primarily concerns two aspects of ‘occupying a space’ and ‘maintaining oneself along with it’. To do both is to be alive – aliveness. This relationship between architecture and human; human and non-human at ontological and political levels leads to the question of care. In the context of immediate future needs; the primary need is sustenance. And the practice of Farming and Agriculture is the primary concern. Farming today consists of a set of land patches and cuts which cater to no other architectural spatial sense. But the future farming will differ in terms of technologies and availability of resources. Thus, this design intends to set up a method that caters to all three ecologies by altering the idea of Greenhouses, Farming, and Community. This design defines a new spatial typology for the ecologies of the future Urban farms and adapts ‘care’ as its primary function as well as the language of the design. The design will include a sense of domestic spaces catering to agricultural practices. For instance, the design paradigm of a house consists of a living room, Kitchen, Dining, and Bedrooms. Using this spatial sense of domestic space and overlapping the activities as well as the typology of farming is what this design intends to work towards.
