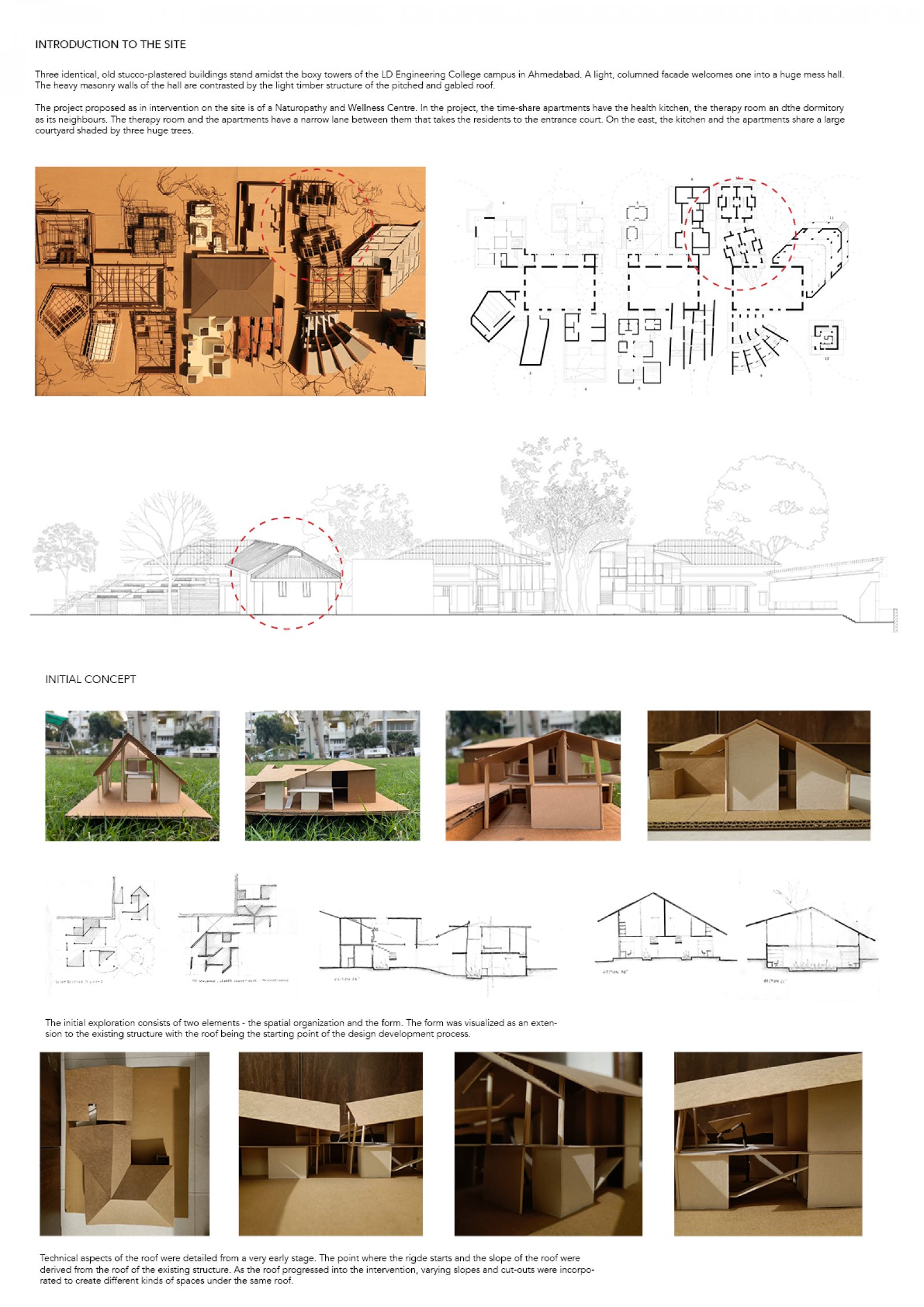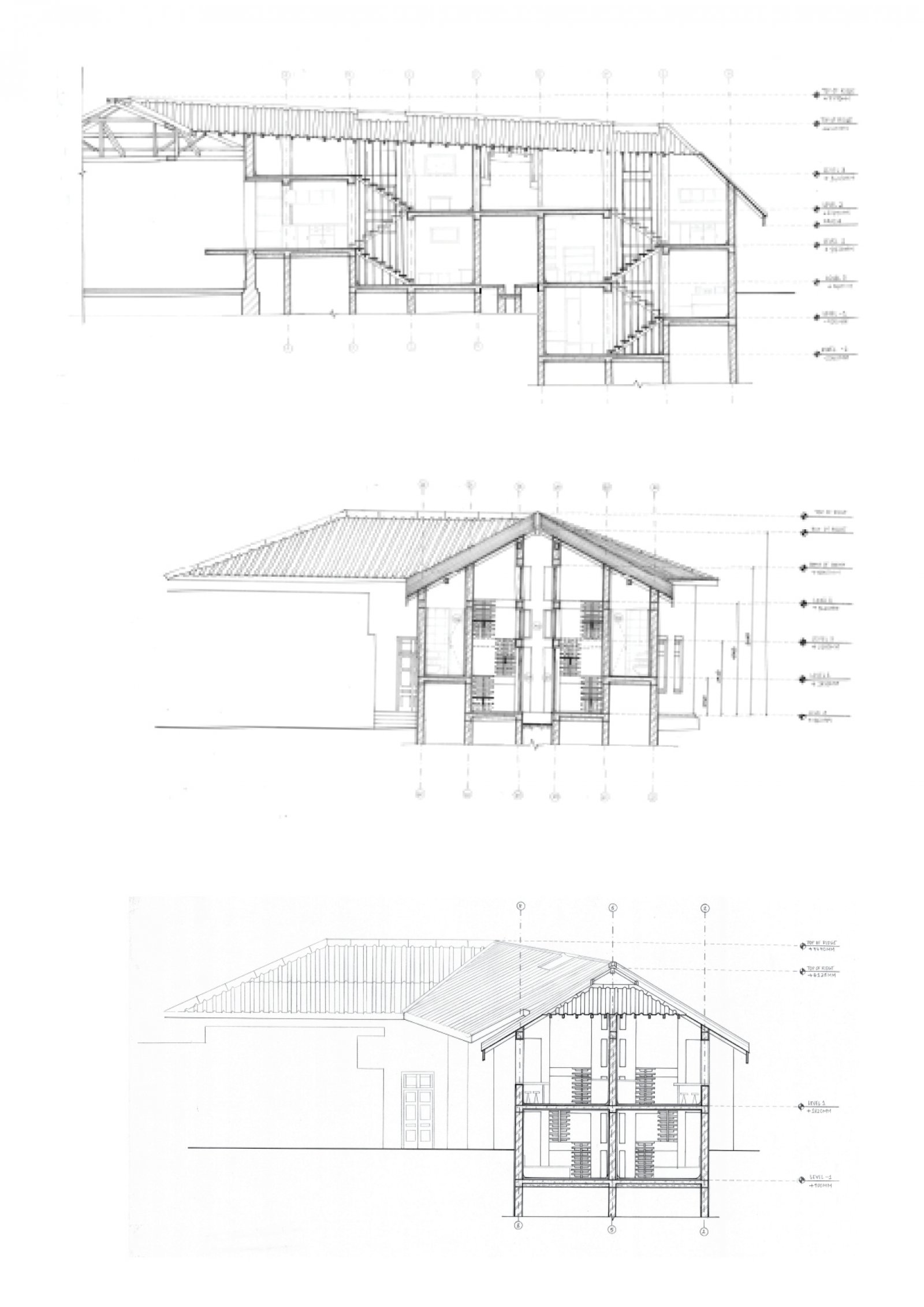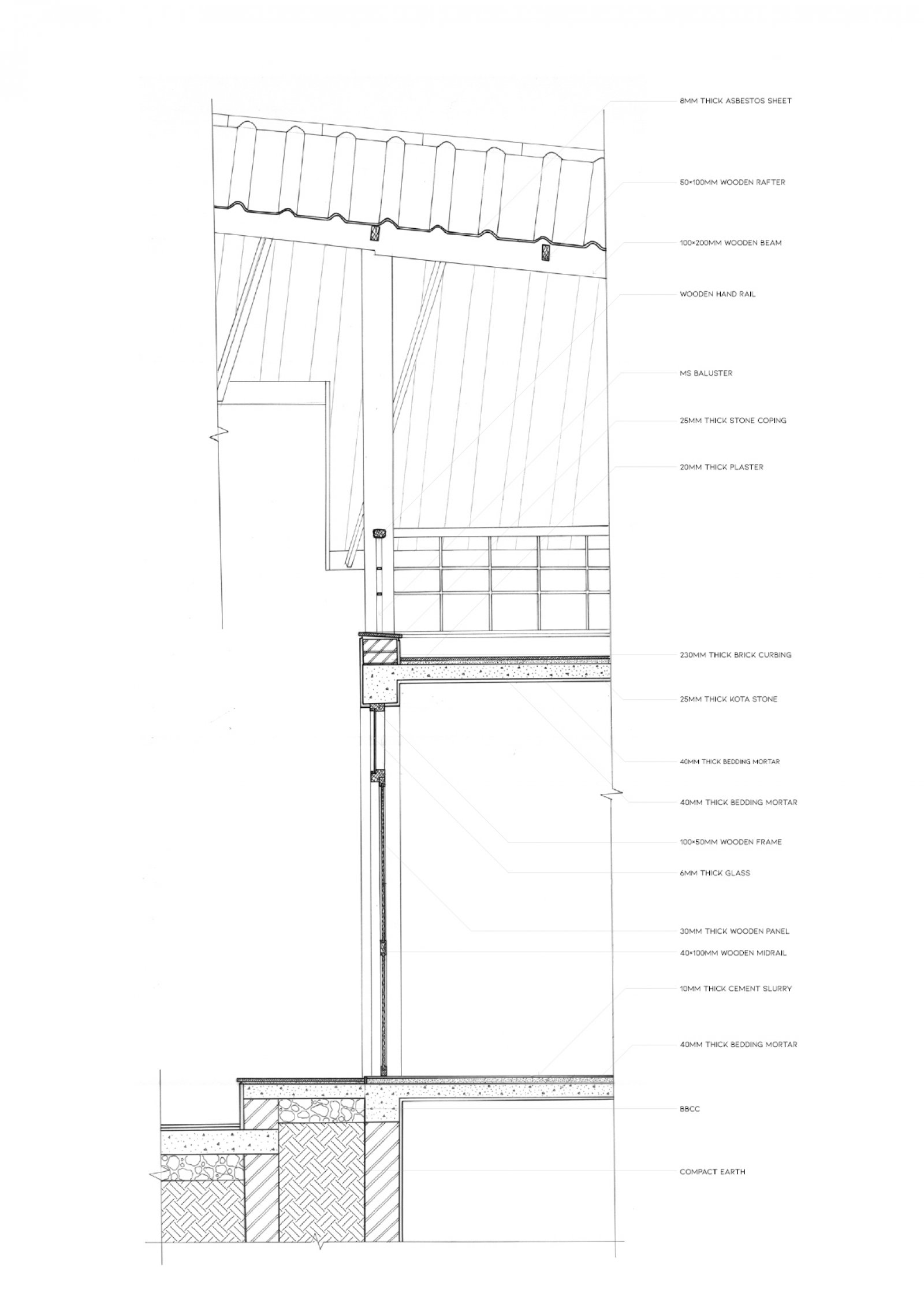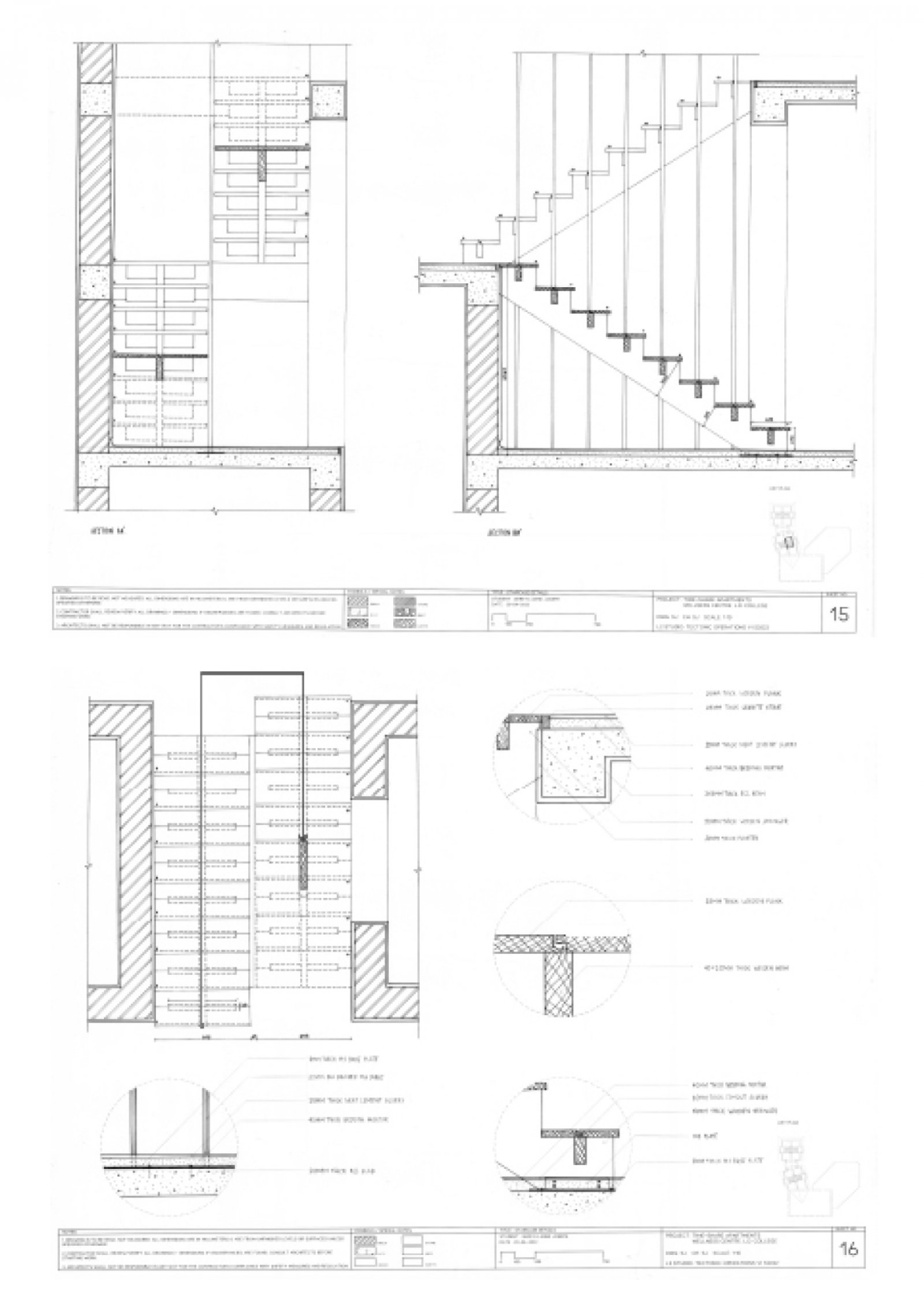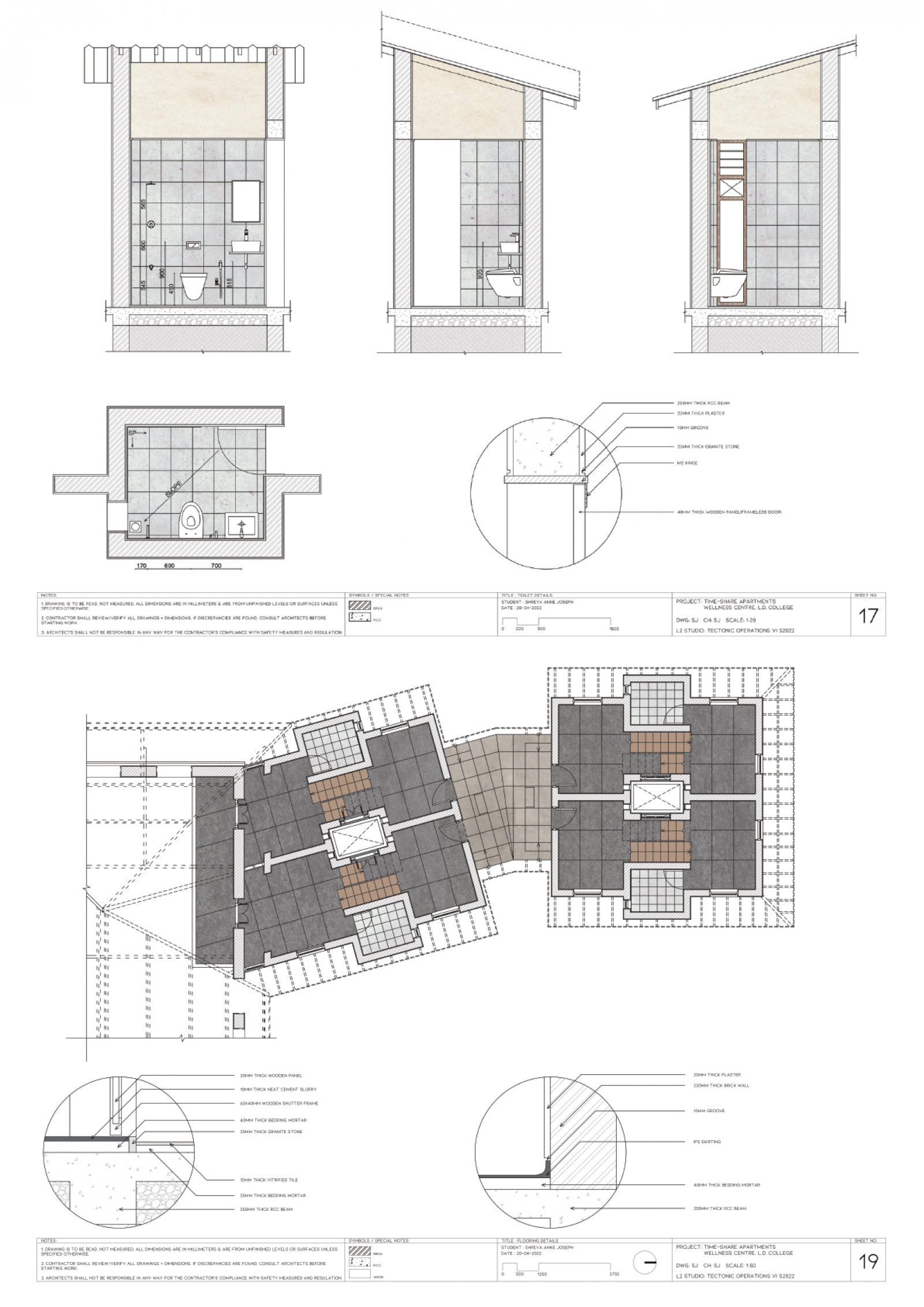- Student Shreya Anne Joseph
- Code UG191296
- Faculty Architecture
- Unit L2 Studio Unit
- Tutor/s Smit Vyas
- TA Vihar Sangani
The project is an attempt to negotiate between the intimacy of a home and the communality of an inn. It carefully blurs the line between the private and the shared. Each apartment has been designed for a family of three or four. The mid-landings of the staircases extend to become functional spaces. They surround a small shaft-like courtyard which is shared by two apartments. These courtyards are the main sources of natural light and they function as spaces for interaction between the apartments. The four distinct apartments are held together by a common roof whose intricate wooden structure can be experienced from the uppermost levels, staircases and the common terrace shared by all the four apartments. The roof shapes itself to create a sense of entry. While it stands as a feature of stability, its changing slope creates different volumes at different points in the project. Click here for detailed portfolio.
