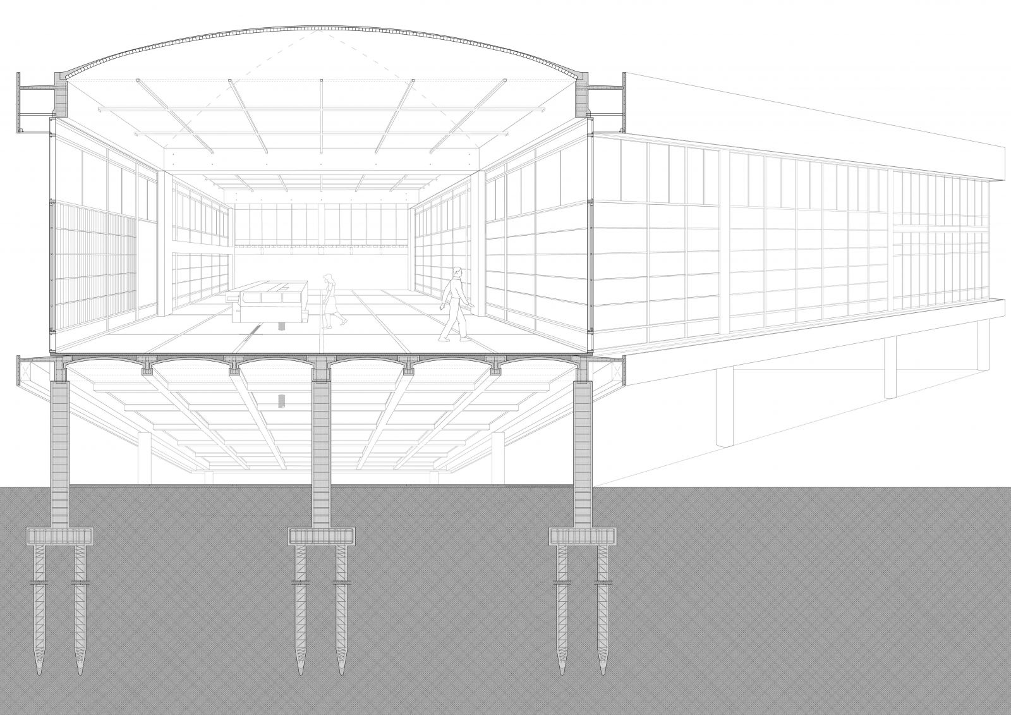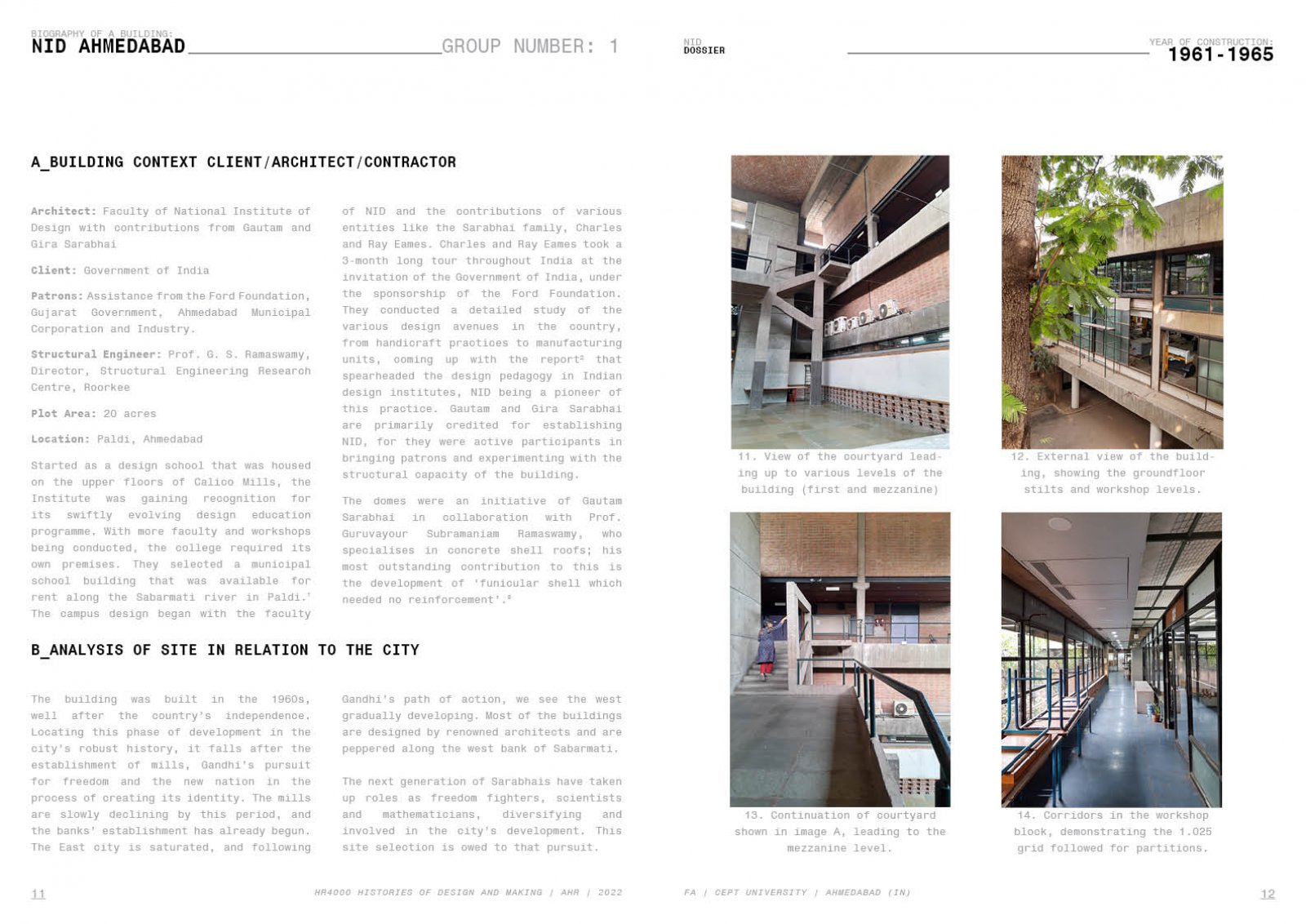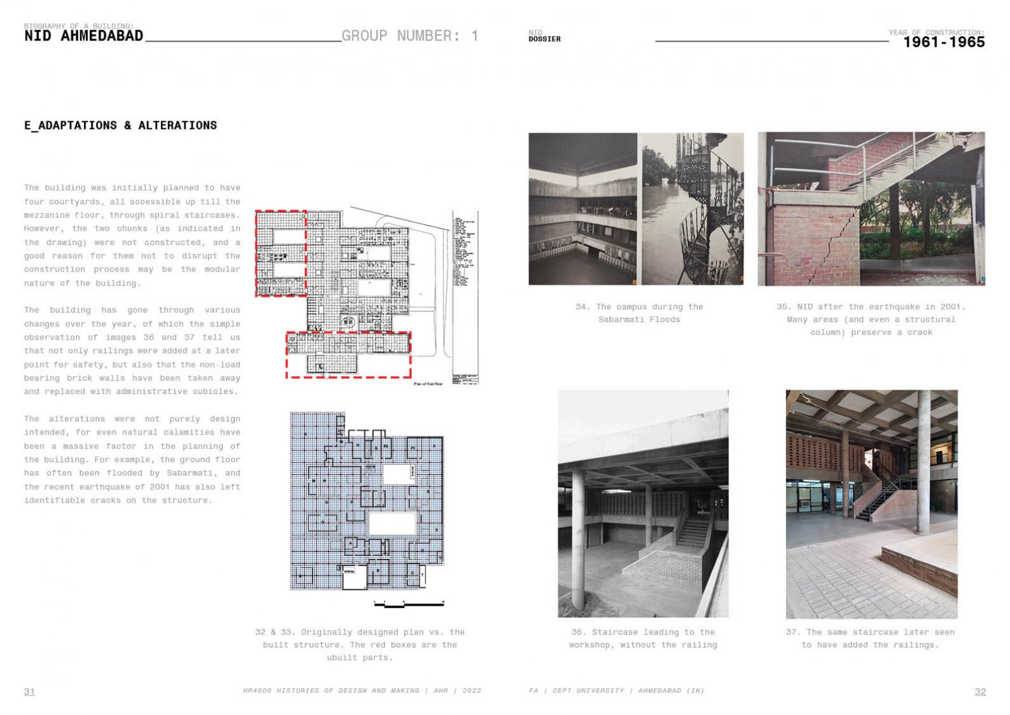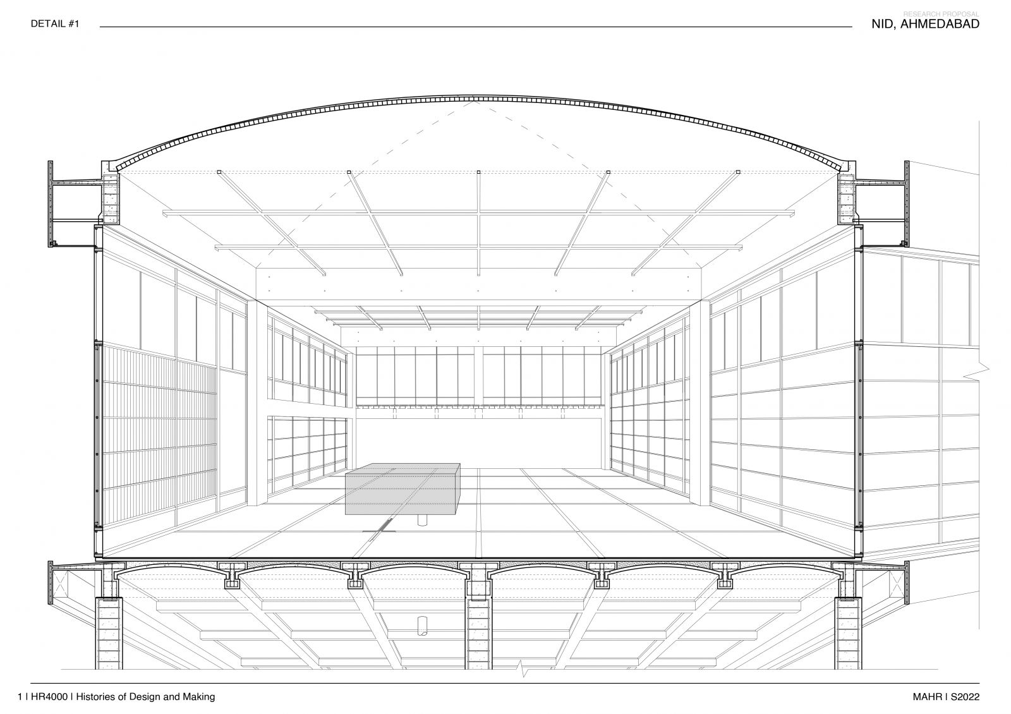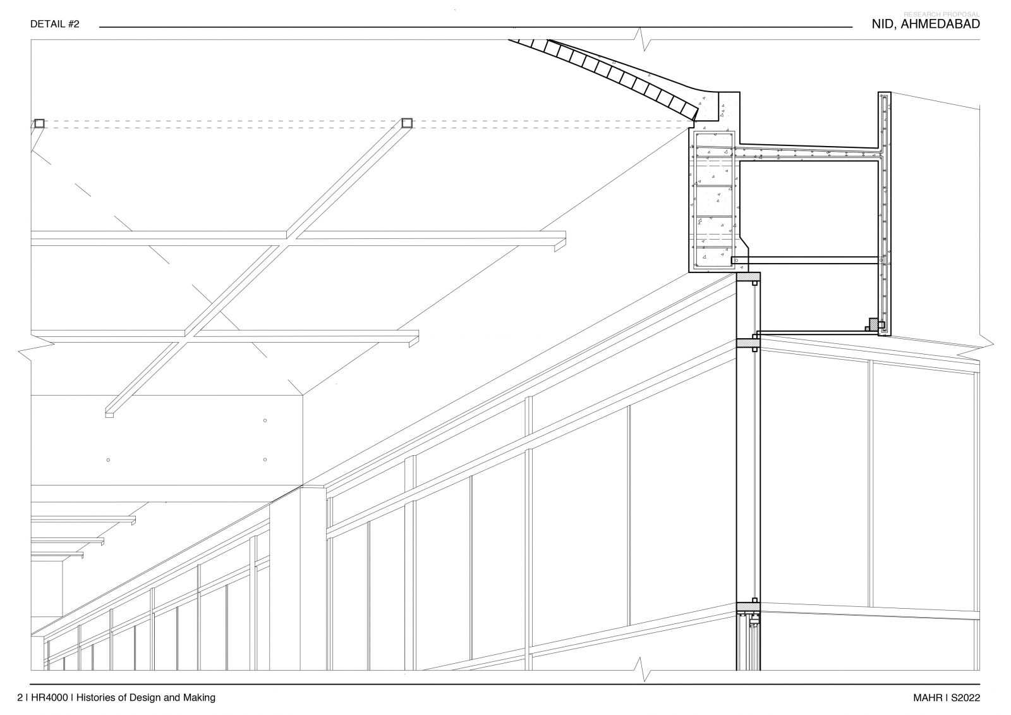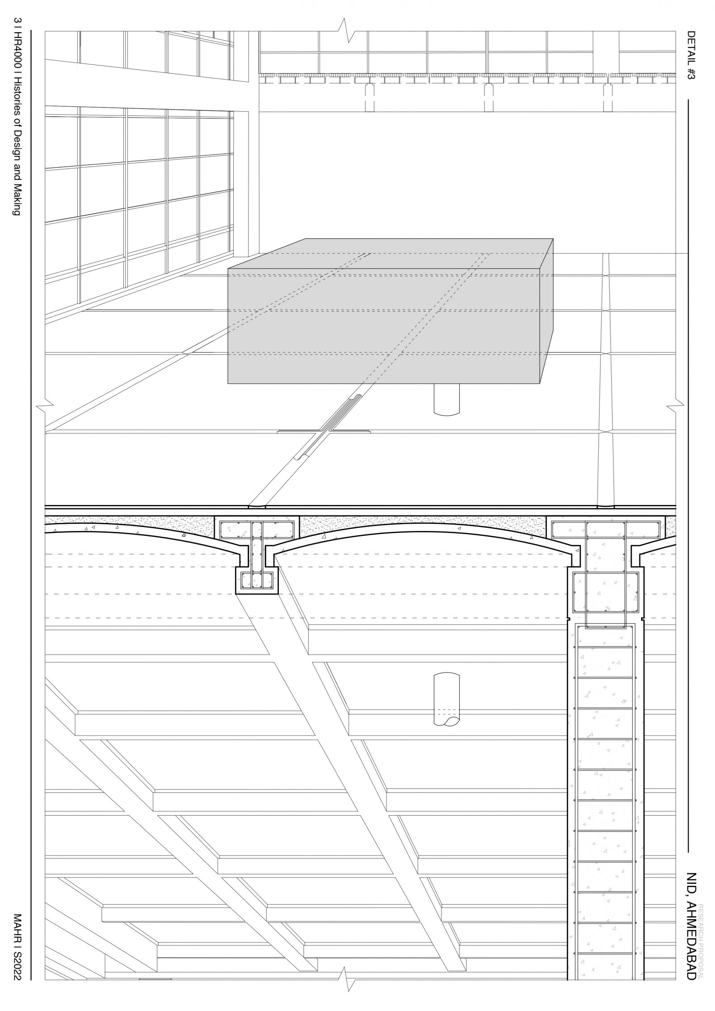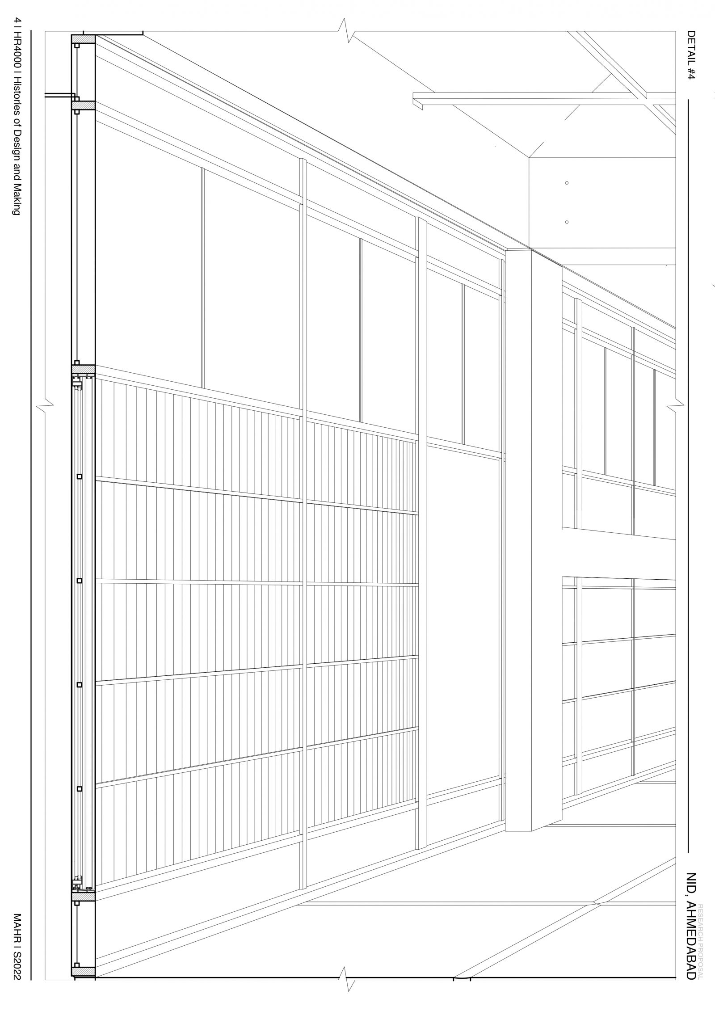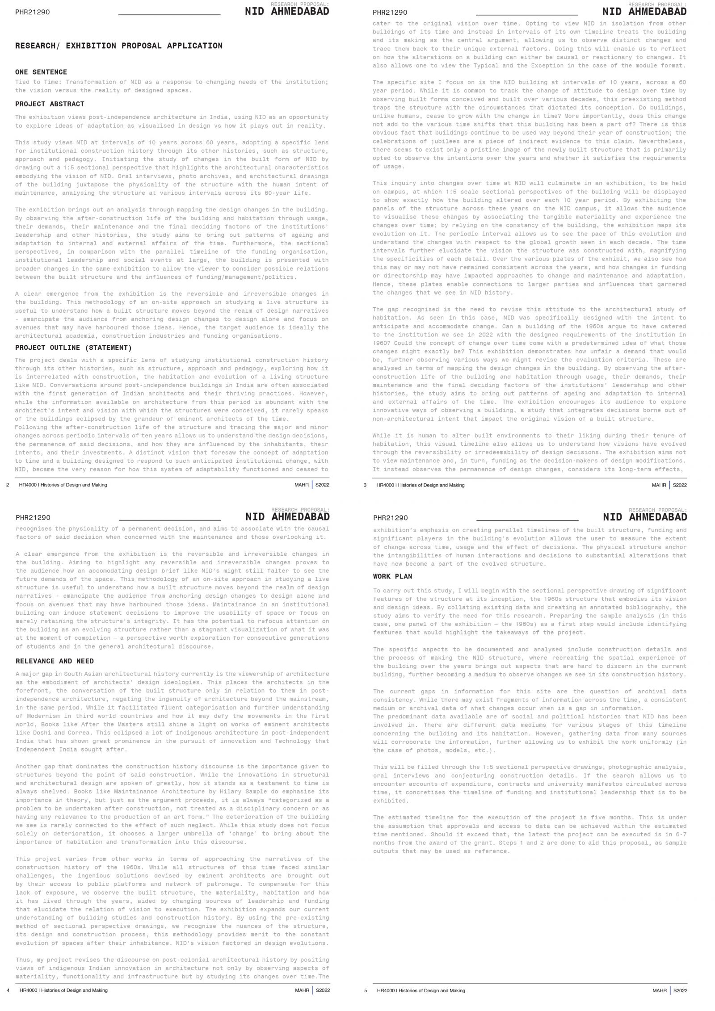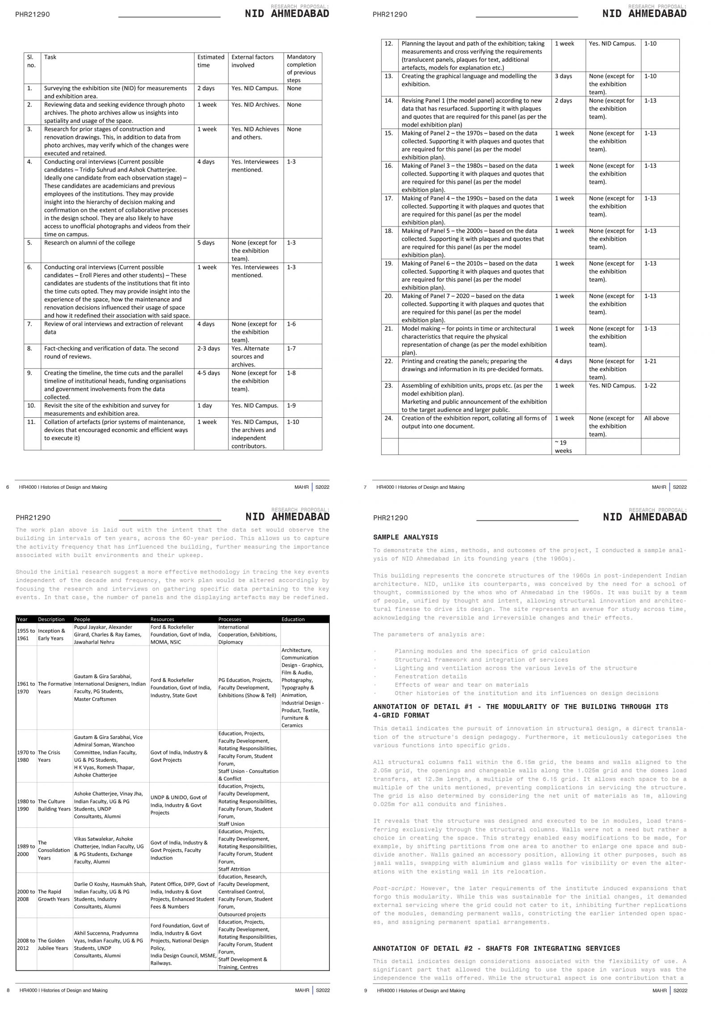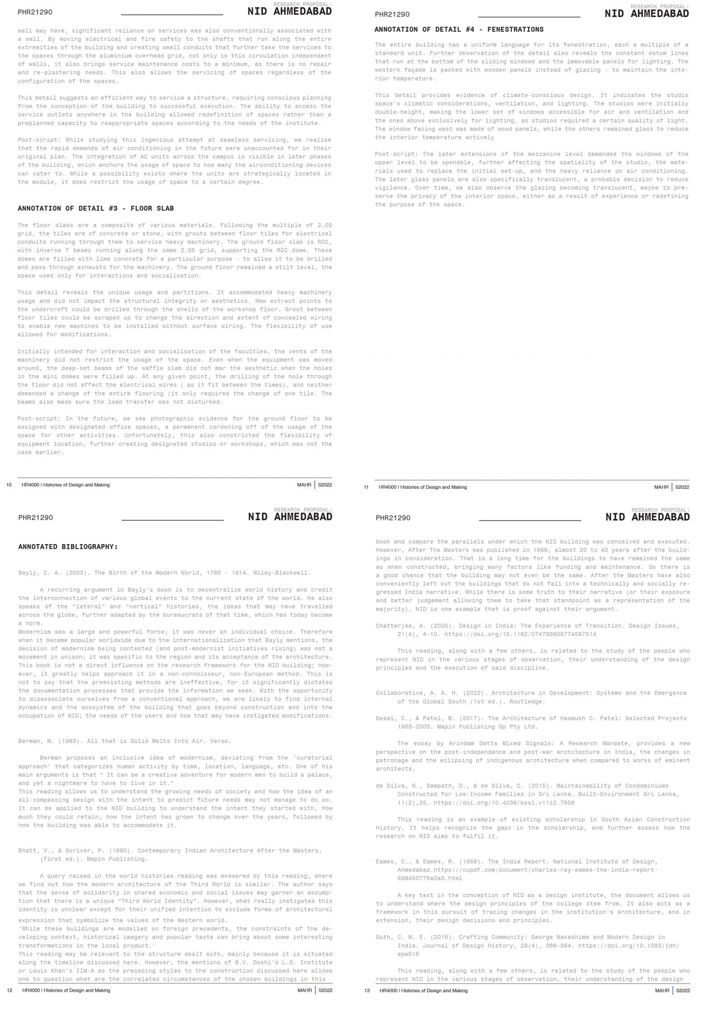- Student ROSHINI PUSHPARAJ
- Code PHR21290
- Faculty Architecture
- Tutor/s Gauri Bharat,Catherine Desai
- TA Karthik Nakkana-TA
The intent of the studio is to design a research/exhibition proposal. Module 1 required us to research on a specific building (National Institute of Design, Ahmedabad), under the purview of construction and making histories. The second module takes the findings of Module 1 and curate a narrative from the range of evidence found. Module 2, consisting of reading and writing workshops, then strengthened the argument we adopted, from which emerges this proposal. This exhibition is called "Tied to Time: Transformation of NID as a response to changing needs of the institution; the vision versus the reality of designed spaces" and the project abstract is as follows:
The exhibition views post-independence architecture in India, using NID as an opportunity to explore ideas of adaptation as visualized in design vs how it plays out in reality.
This study views NID at intervals of 10 years across 60 years, adopting a specific lens for institutional construction history through its other histories, such as structure, approach and pedagogy. Initiating the study of changes in the built form of NID by drawing out a 1:5 sectional perspective that highlights the architectural characteristics embodying the vision of NID. Oral interviews, photo archives, and architectural drawings of the building juxtapose the physicality of the structure with the human intent of maintenance, analyzing the structure at various intervals across its 60-year life.
The exhibition brings out an analysis through mapping the design changes in the building. By observing the after-construction life of the building and habitation through usage, their demands, their maintenance and the final deciding factors of the institutions’ leadership and other histories, the study aims to bring out patterns of ageing and adaptation to internal and external affairs of the time. Furthermore, the sectional perspectives, in comparison with the parallel timeline of the funding organization, institutional leadership and social events at large, the building is presented with broader changes in the same exhibition to allow the viewer to consider possible relations between the built structure and the influences of funding/management/politics.
A clear emergence from the exhibition is the reversible and irreversible changes in the building. This methodology of an on-site approach in studying a live structure is useful to understand how a built structure moves beyond the realm of design narratives - emancipate the audience from anchoring design changes to design alone and focus on avenues that may have harbored those ideas. Hence, the target audience is ideally the architectural academia, construction industries and funding organizations.
