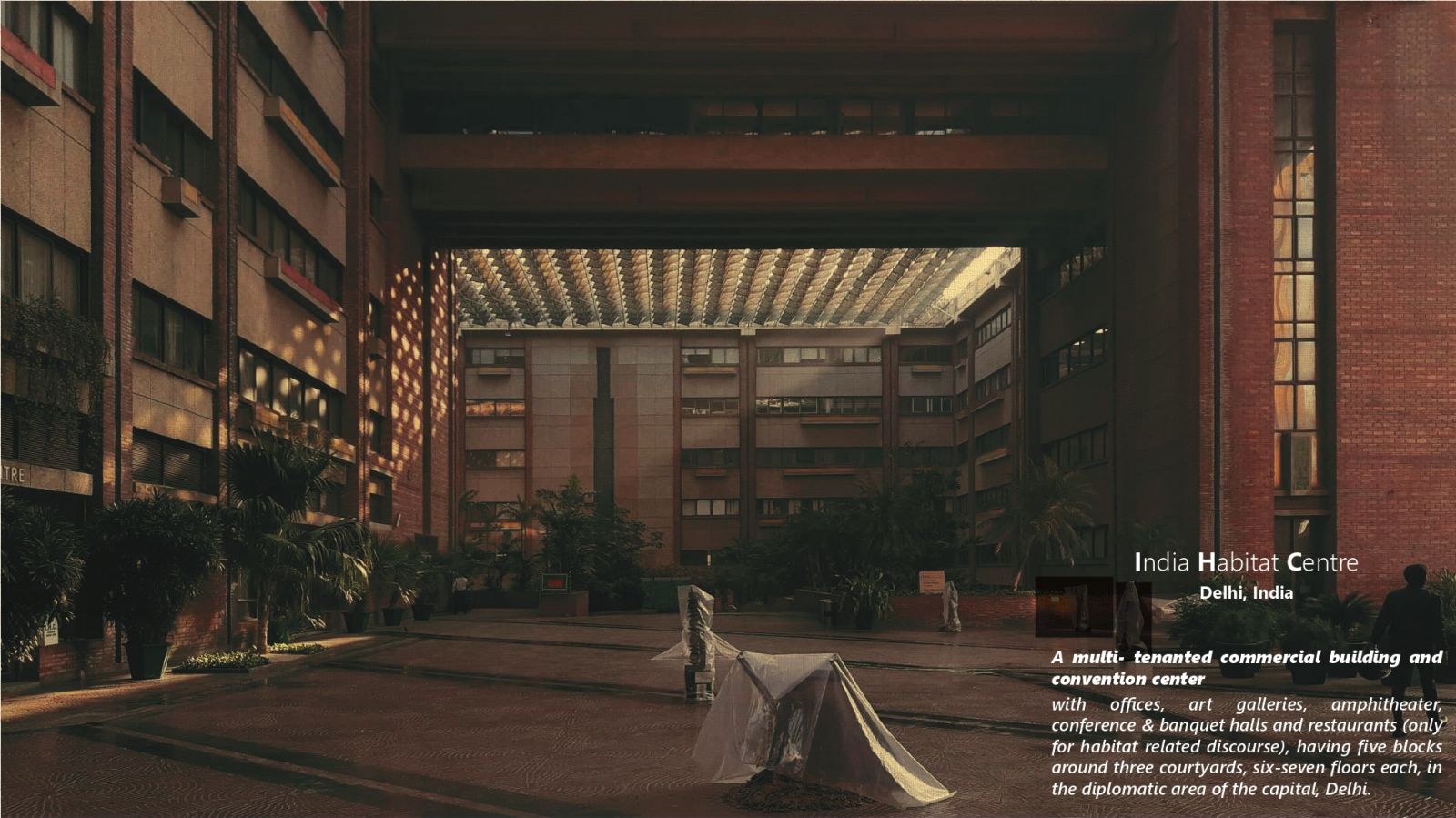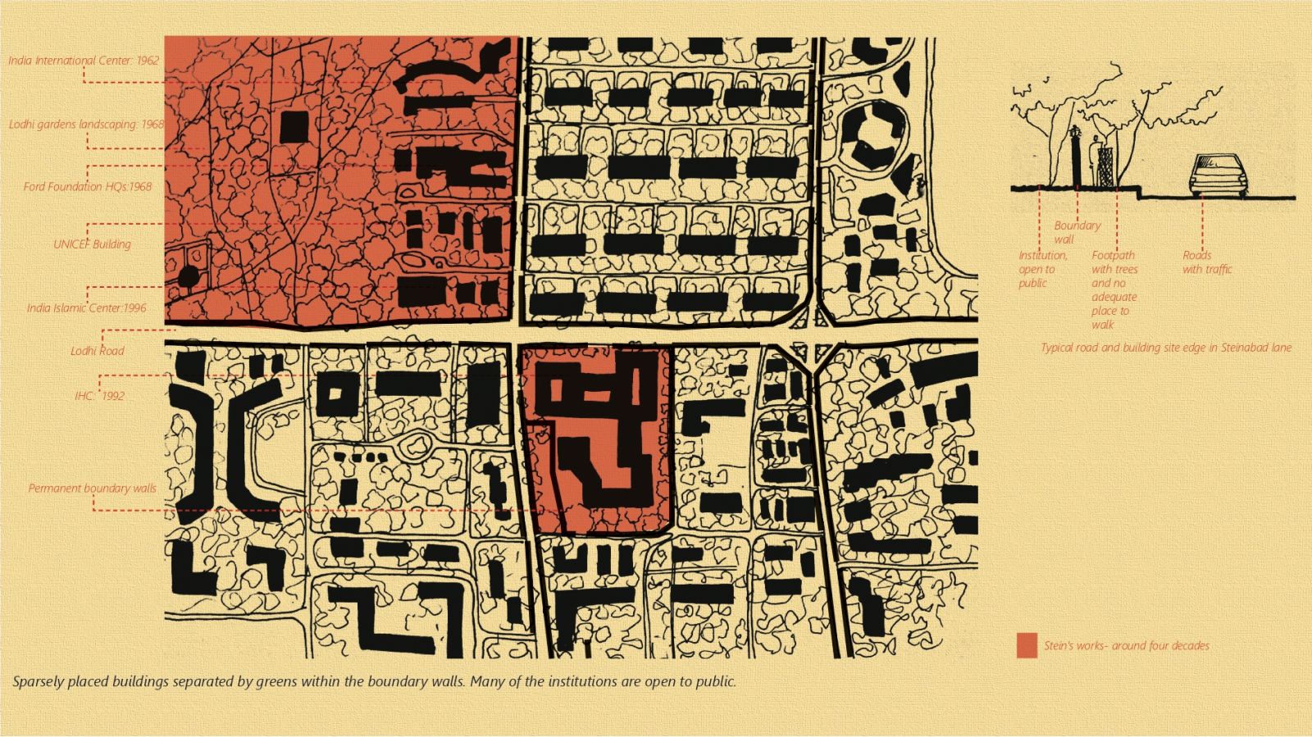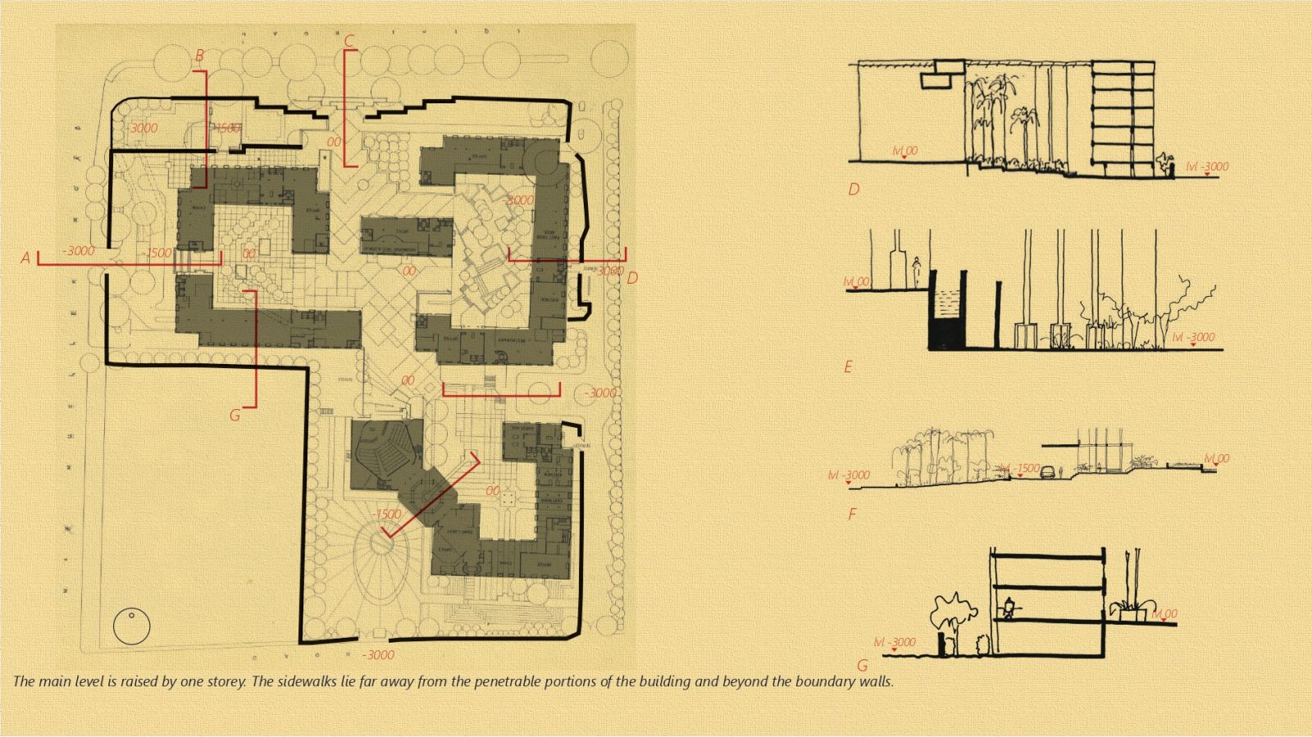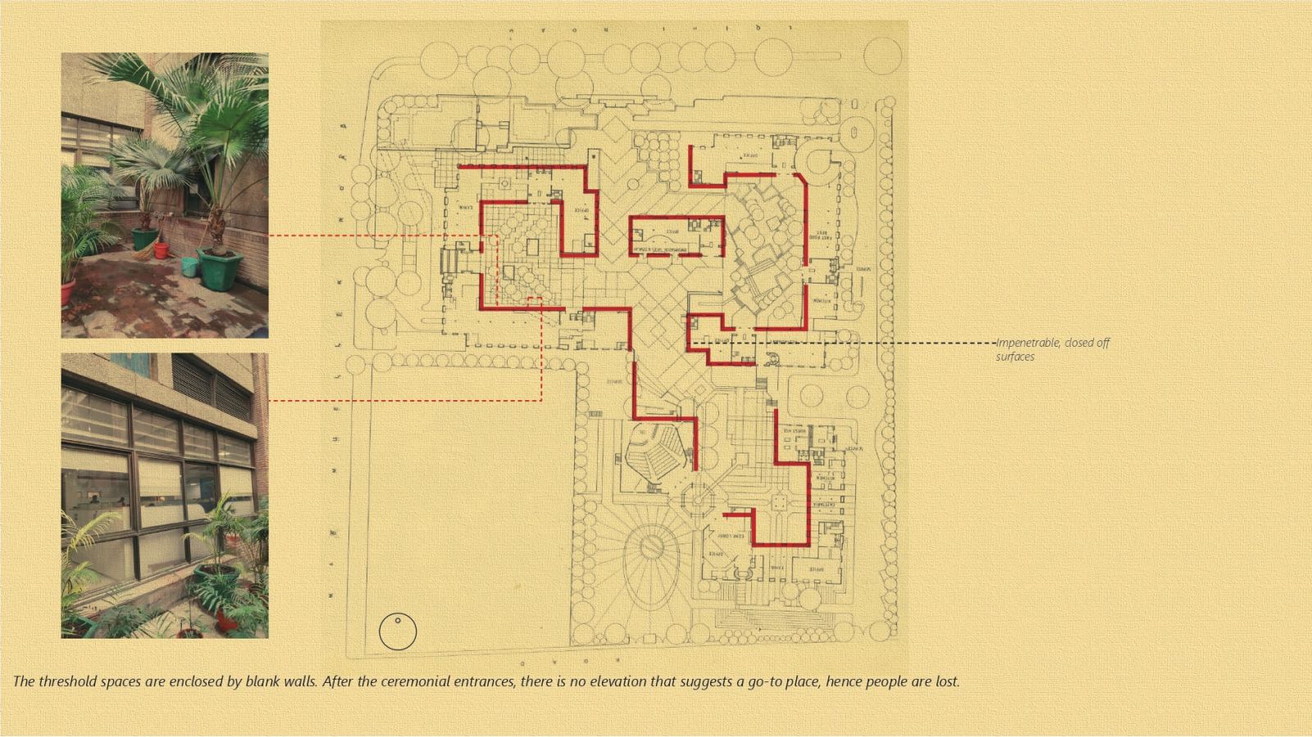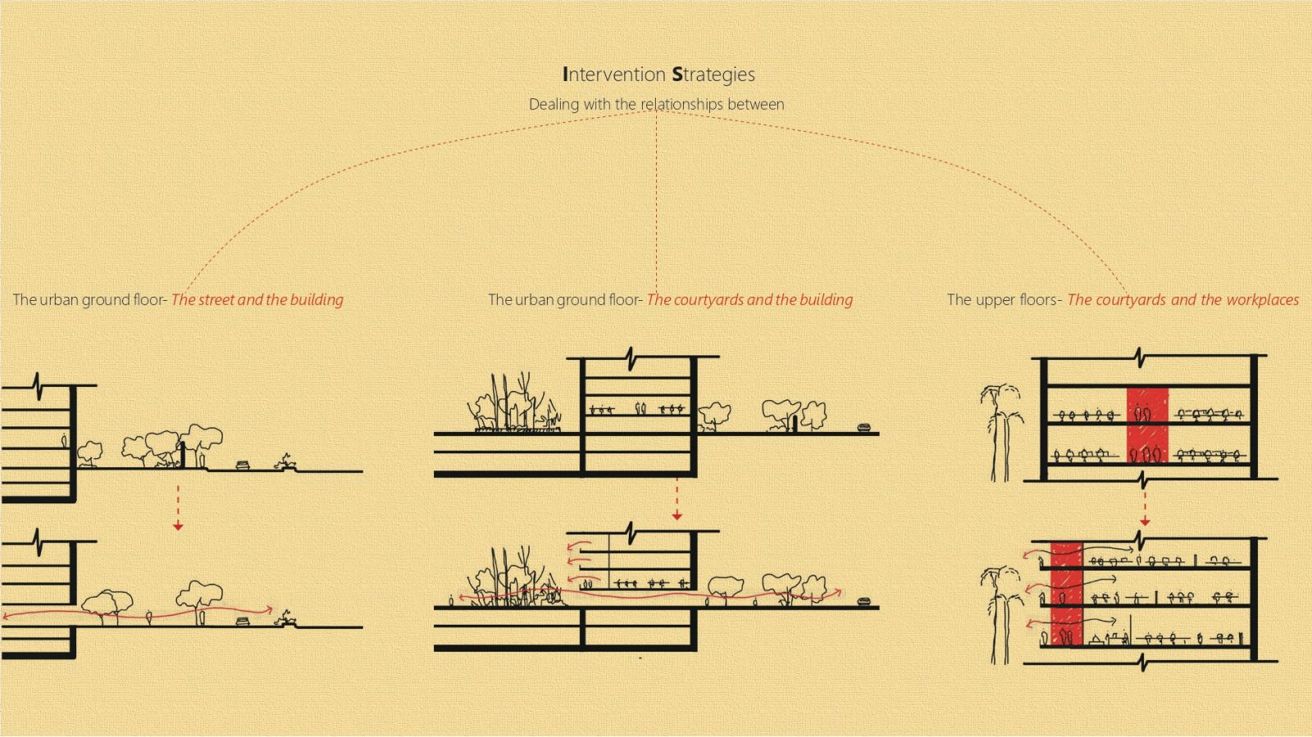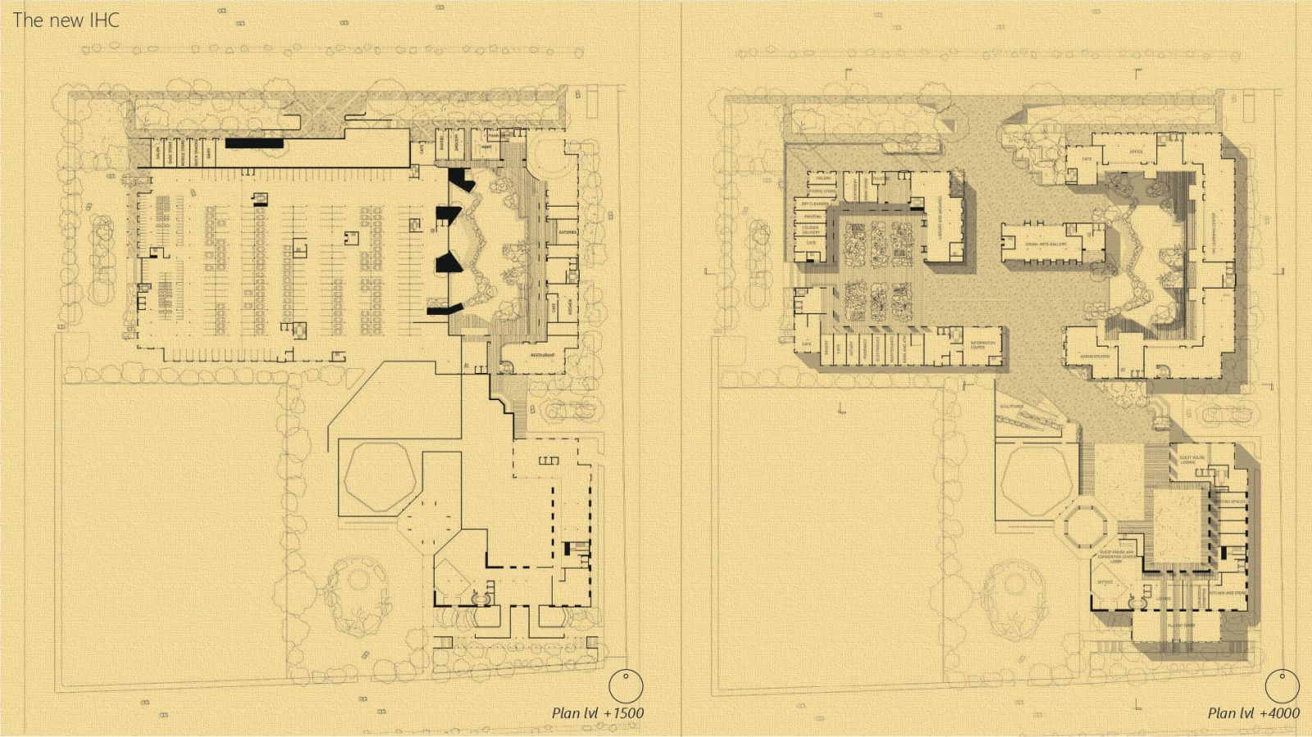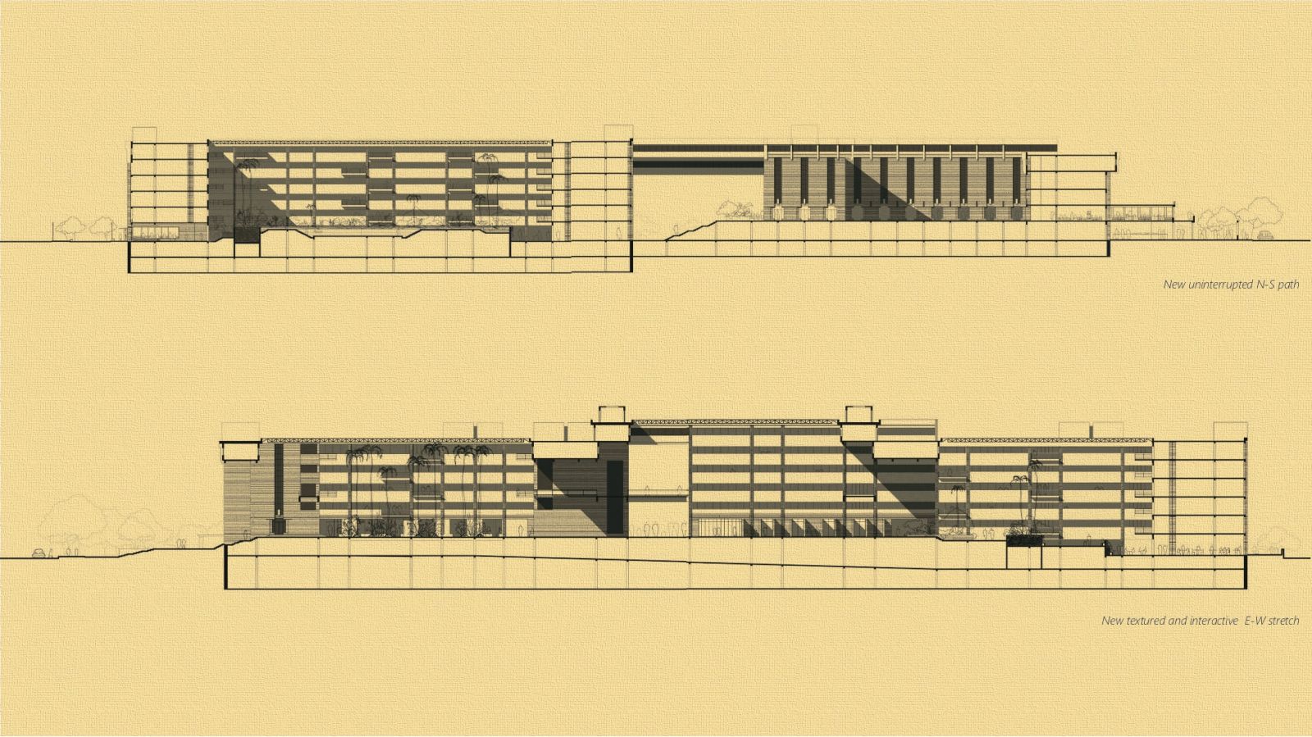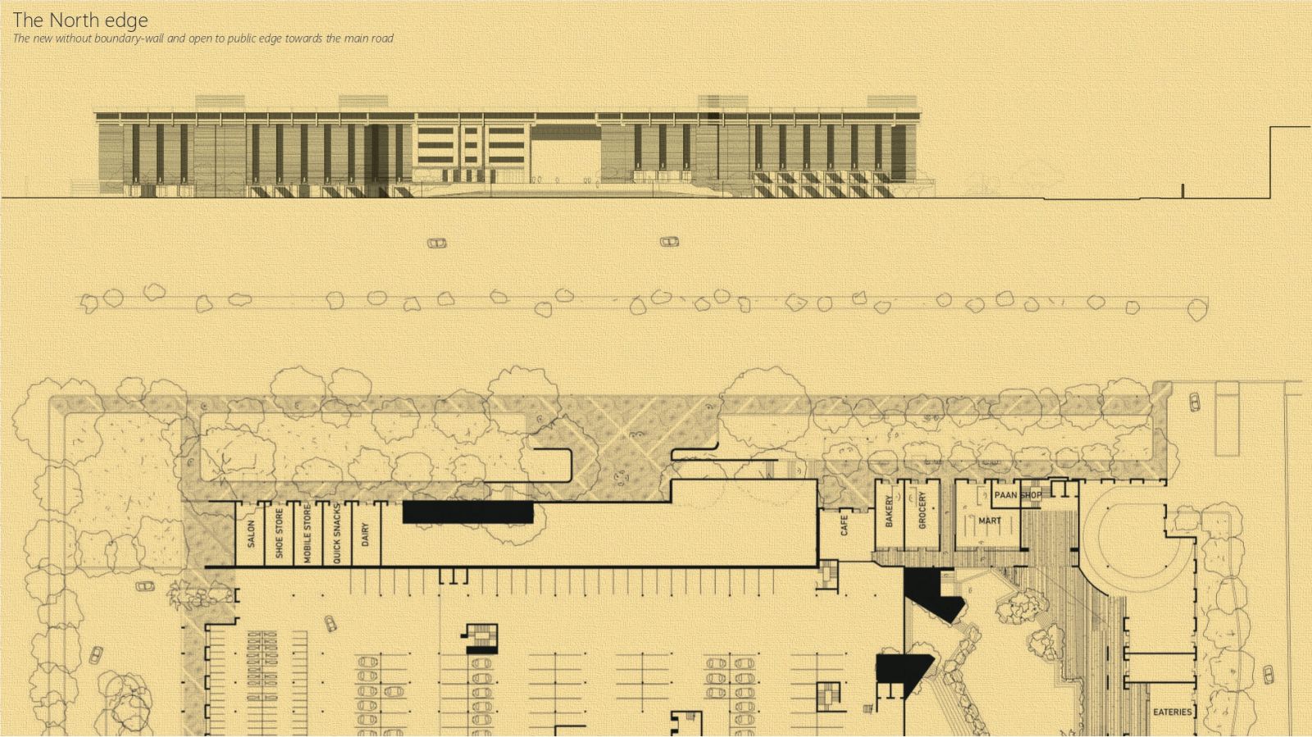- Student Rupal Singh
- Code UA5817
- Faculty Architecture
- Unit L3 Studio Unit
- Tutor/s Shubhra Raje,Kevin Low
- TA Nikhil Makhijani
In the diplomatic area of the capital, IHC emplaces itself as an business hub, office building and convention center, covering about one million square feet of interior space integrated by nine acres of courtyards. The fort-like, heavy and expansive form of this building denies inclusivity for the people who use it the most. This thick walled container is brimming up with experientially enthralling courtyards, which never tend to spill beyond the walls, into the spaces. This was conceptualized as an urban center but through the analysis, it was figured out that detailing and programmatic relationships do not work in tandem with the conceptual stand point. By dealing with various interfaces and converting them into appropriate thresholds, the design intervention in the India Habitat Center sitautes itself within the relationship between the city-the building, the courtyards- the building and the courtyards-the workplace. This is an attempt repair these neglected relationships and act in the pursuit of fulfilling the responsibilities of an urban project.
