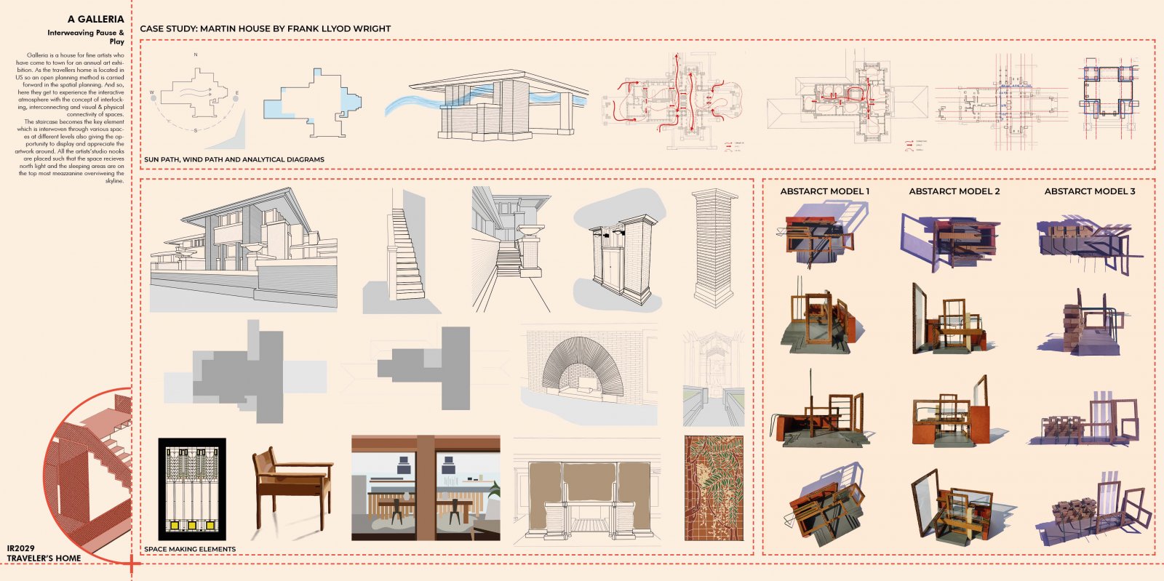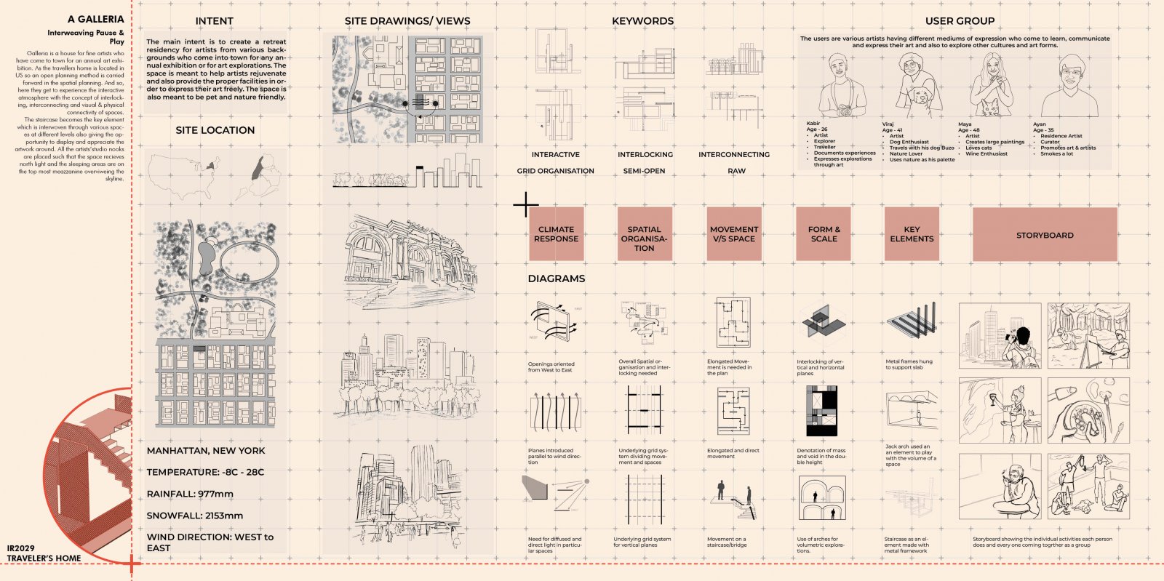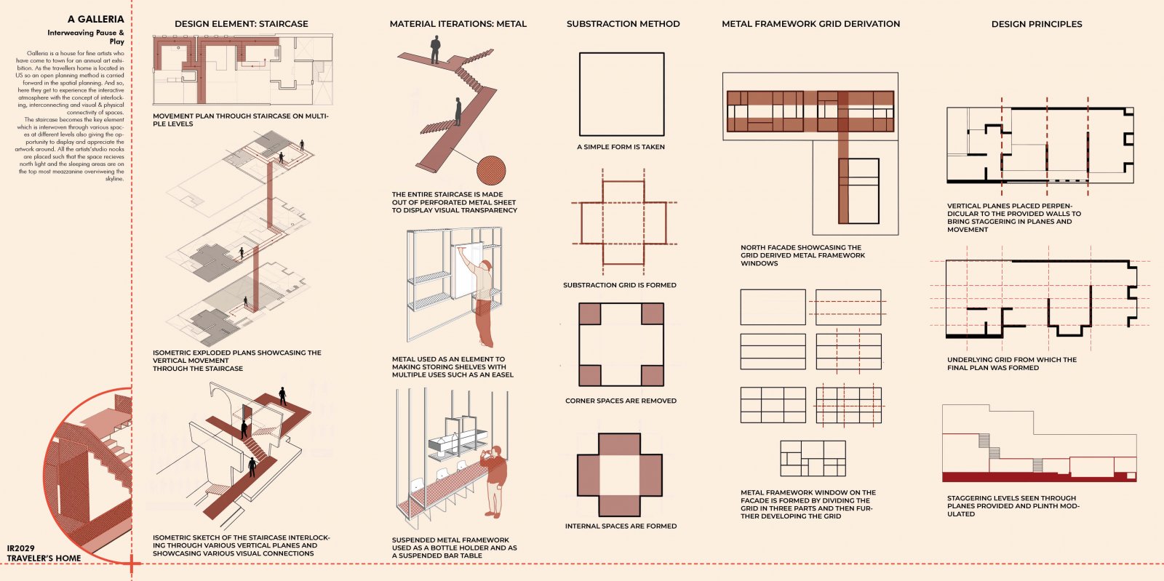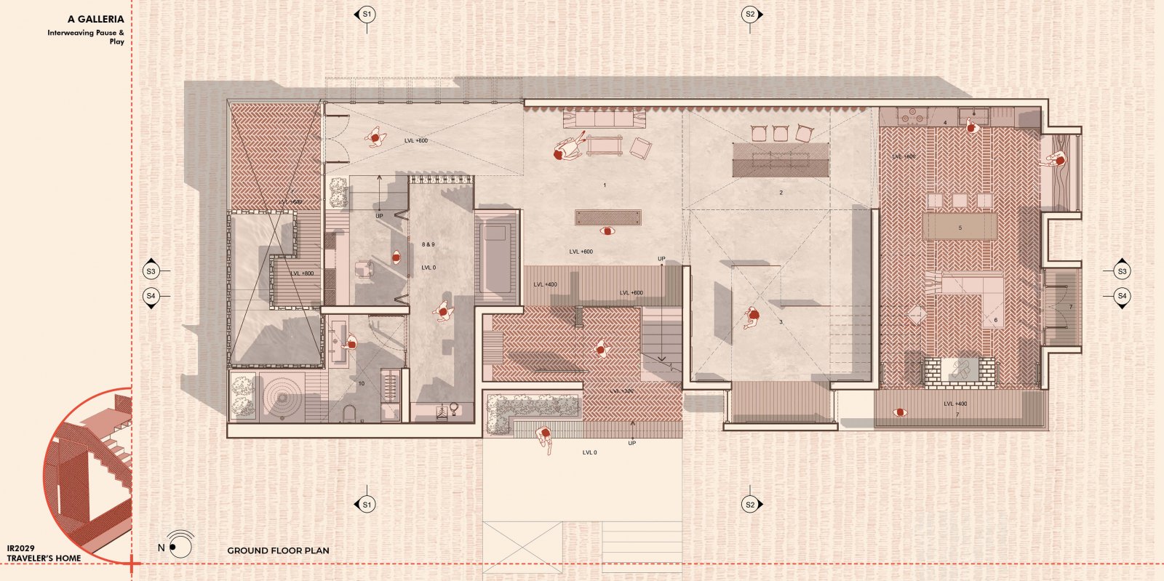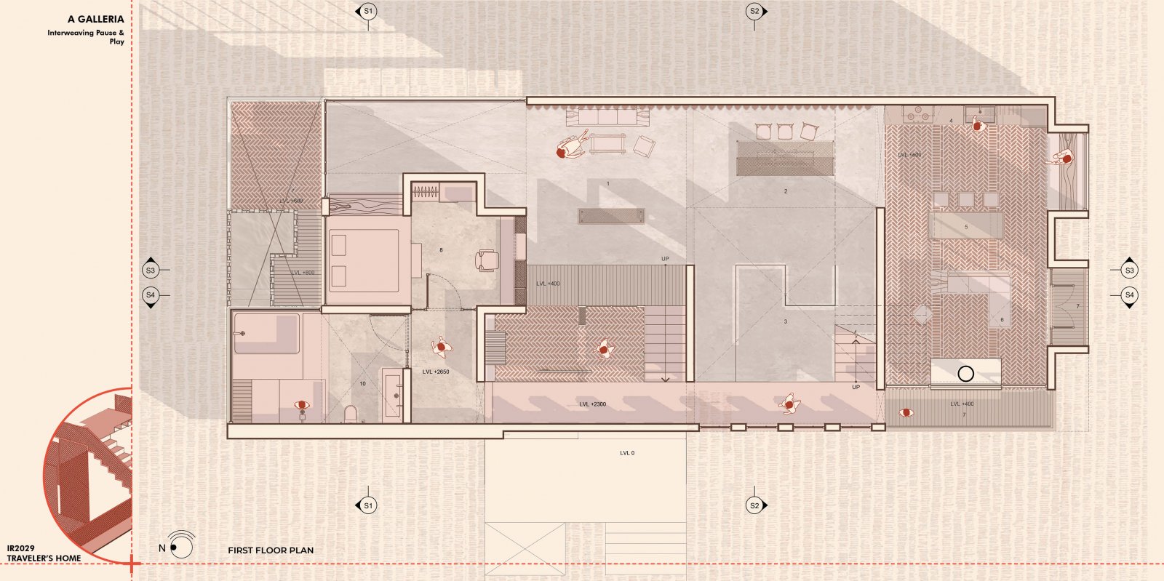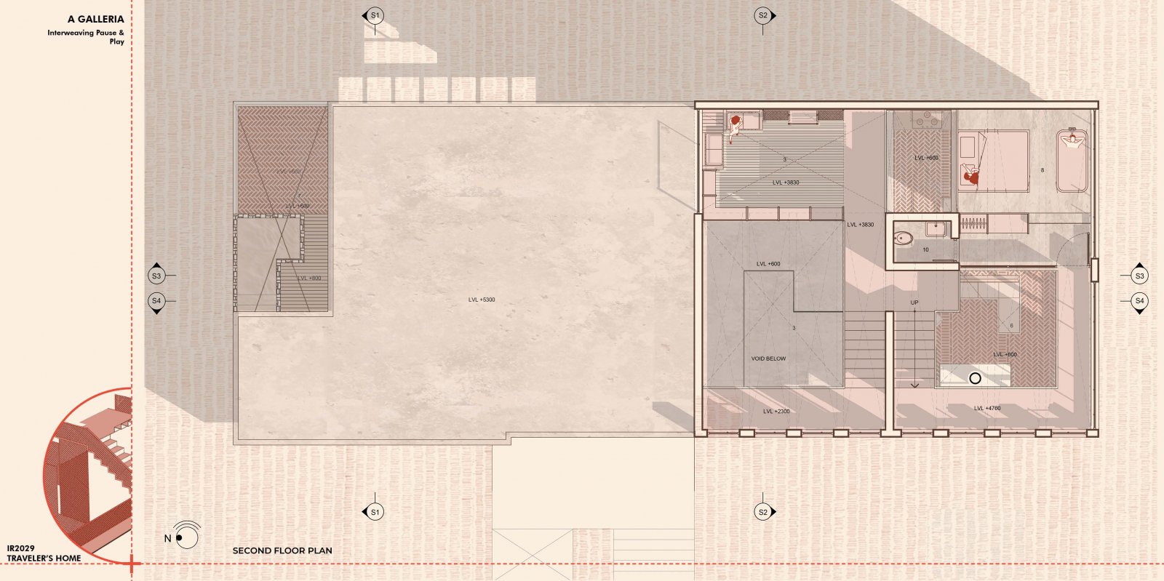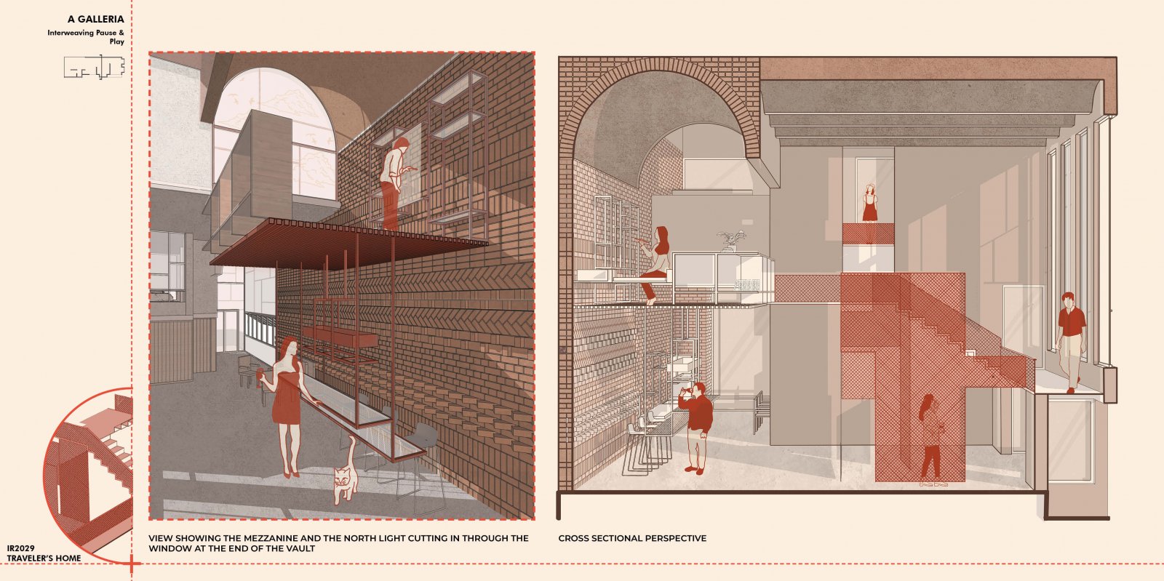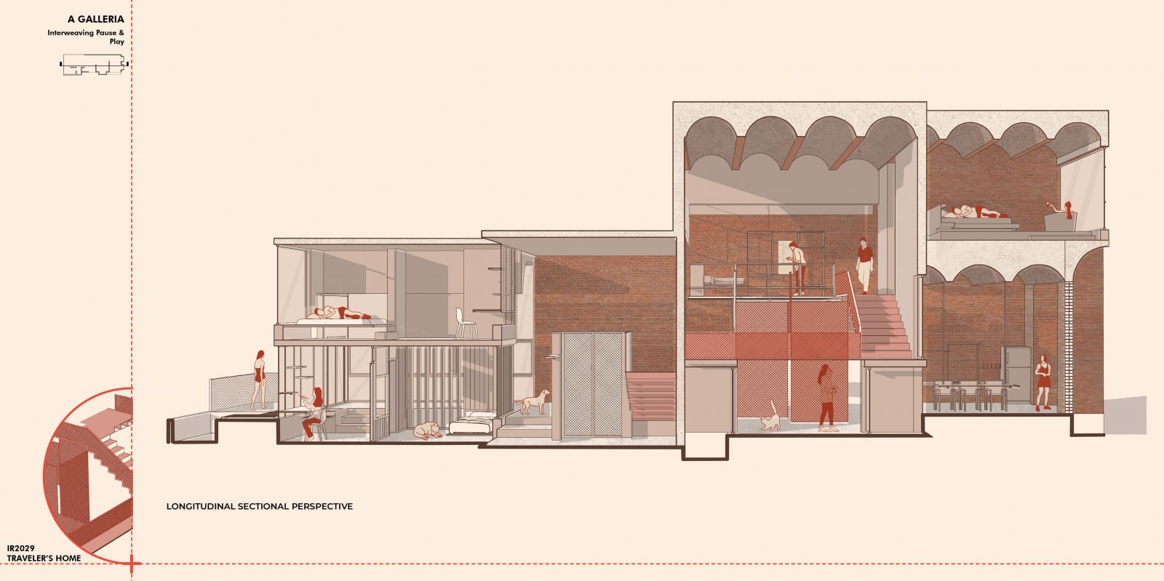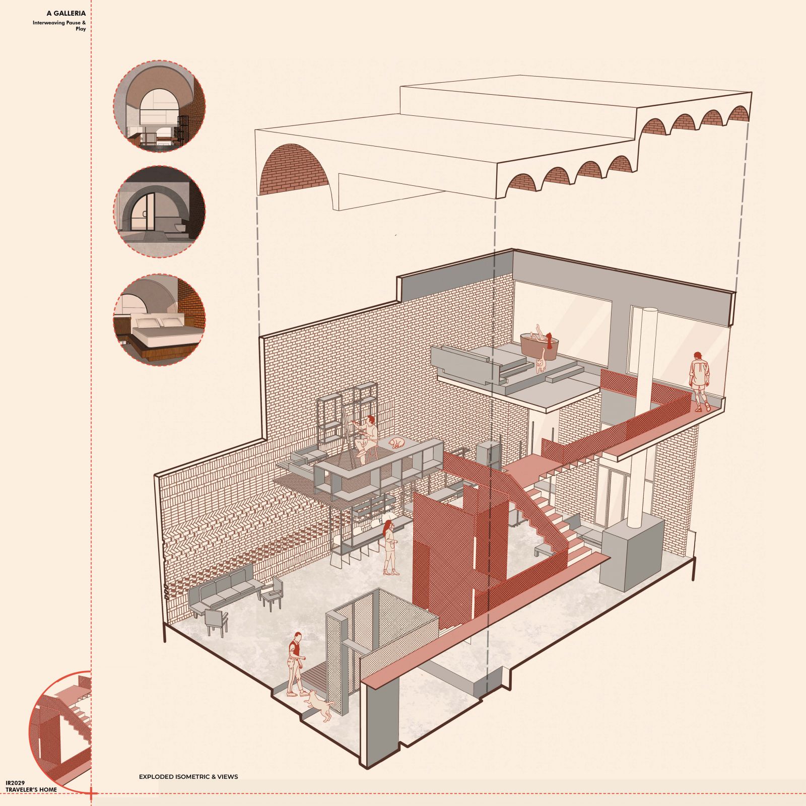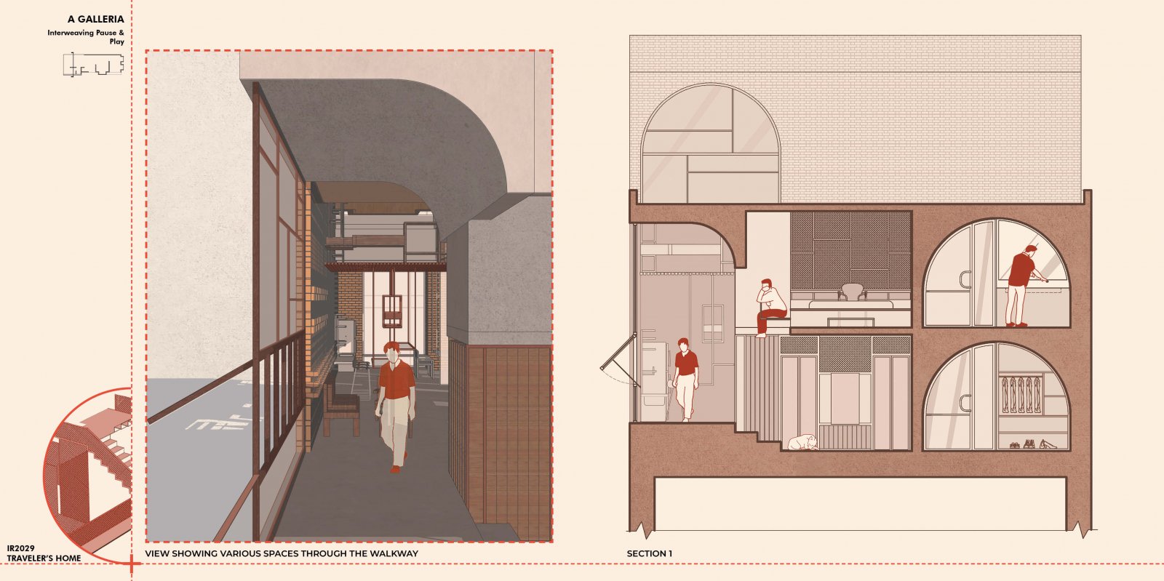- Student Divija Sharma
- Code UIR20045
- Faculty Design
- Unit L2 Studio Unit
- Tutor/s Shikha Parmar
- TA Vrushti Parikh
Galleria is a house for fine artists who have come to town for an annual art exhibition. As the travellers home is located in US so an open planning method is carried forward in the spatial planning. And so, here they get to experience the interactive atmosphere with the concept of interlocking, interconnecting and visual & physical connectivity of spaces. The staircase becomes the key element which is interwoven through various spaces at different levels also giving the opportunity to display and appreciate the artwork around. All the artists’ studio nooks are placed such that the space receives north light while the gathering spaces are placed on the south side so that they receive maximum direct sunlight. Meanwhile, the sleeping areas are on the top most mezzanine overviewing the skyline.
