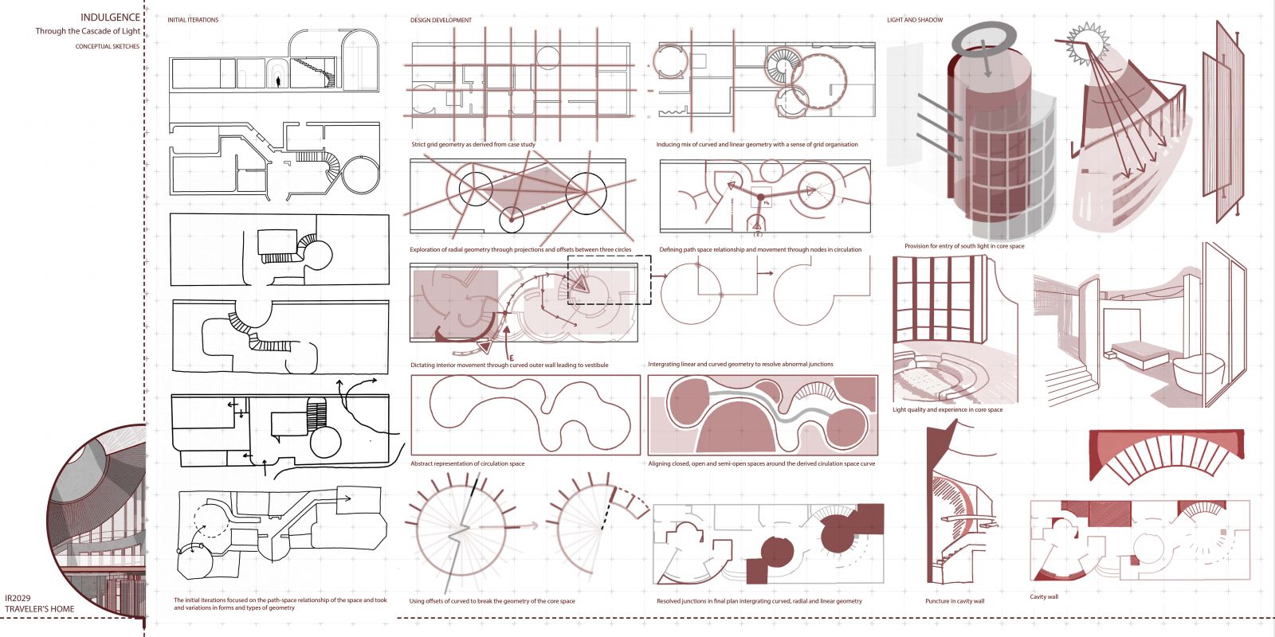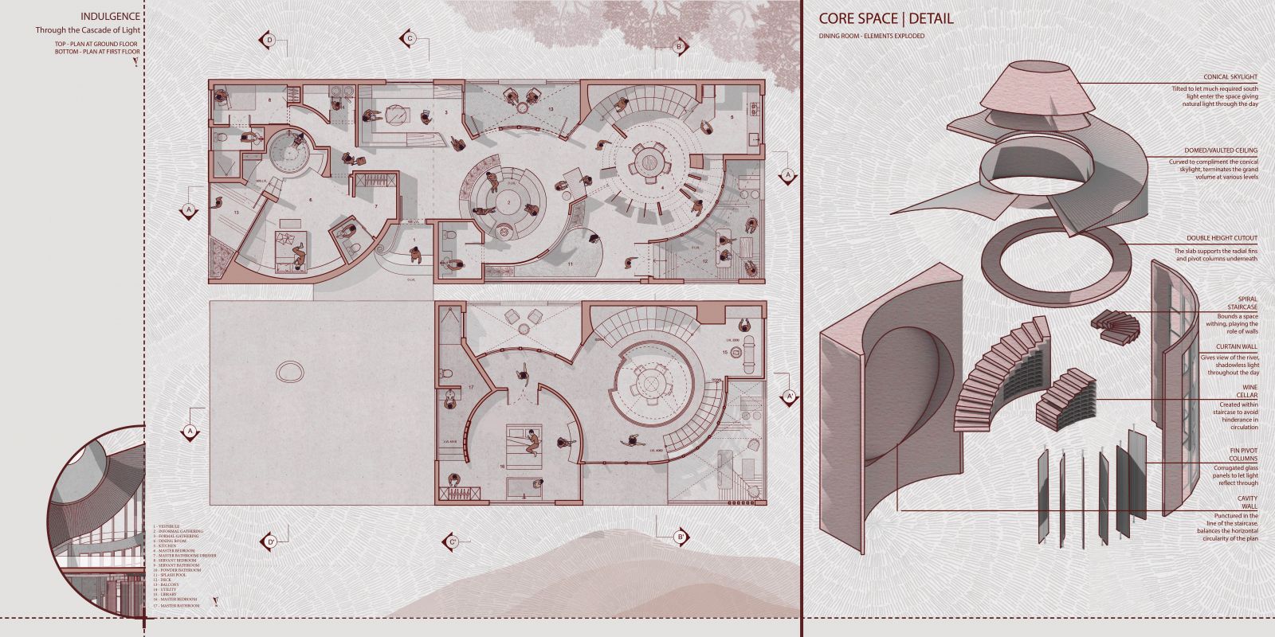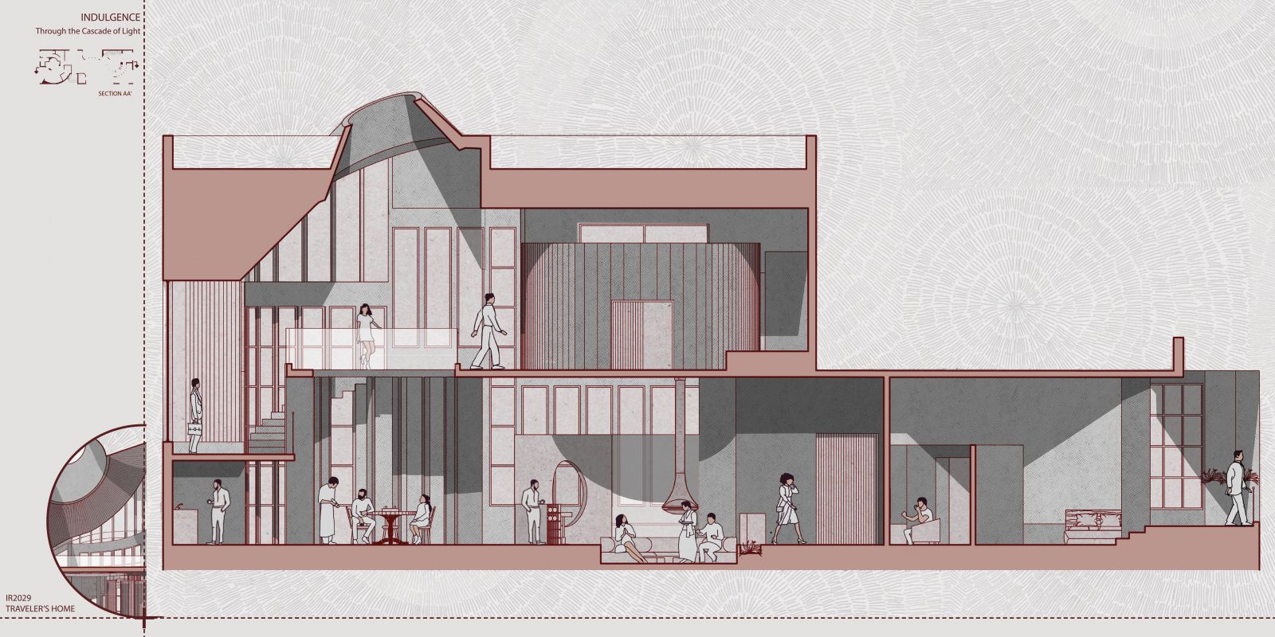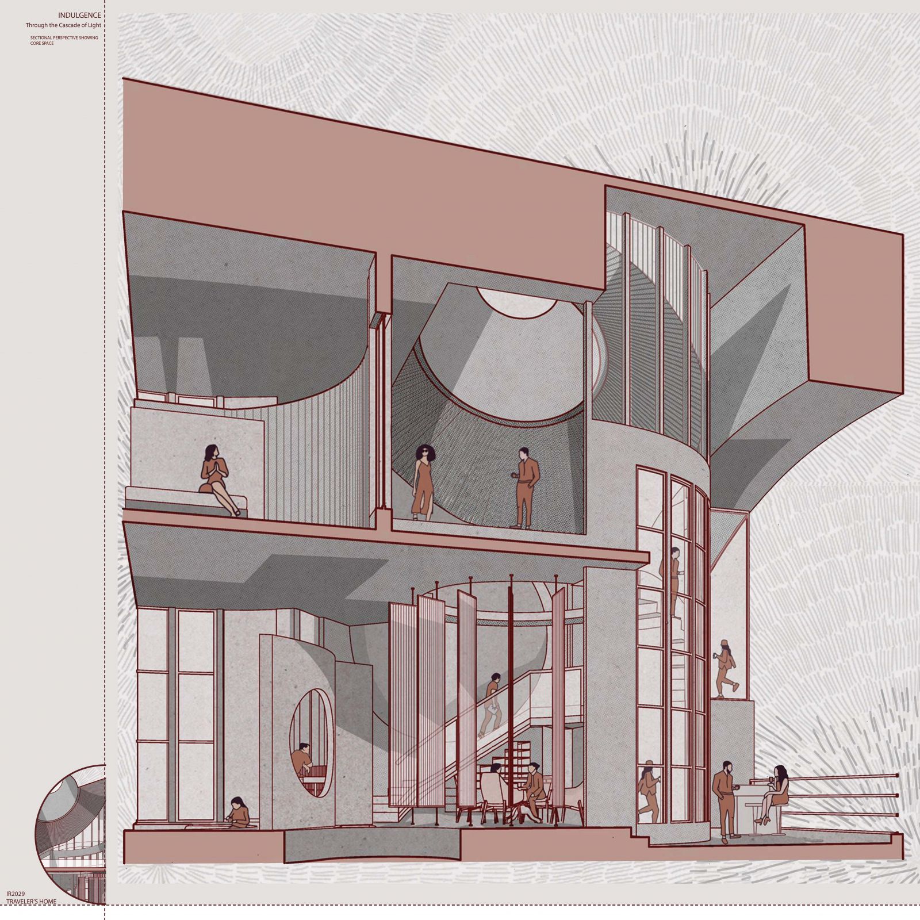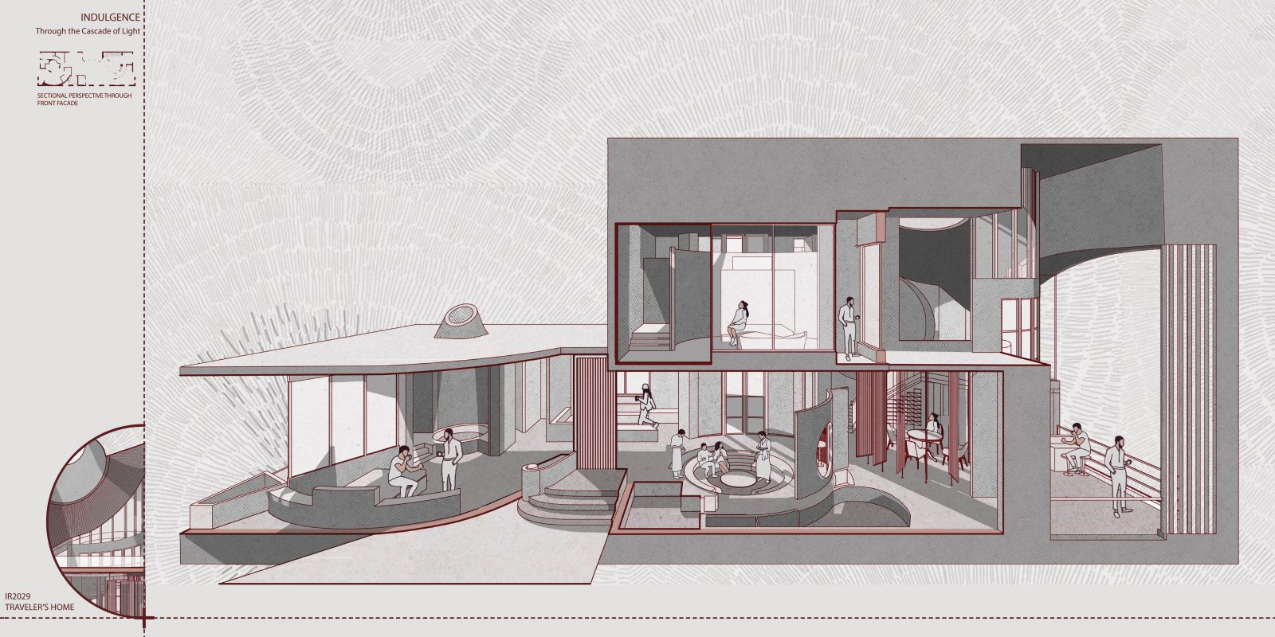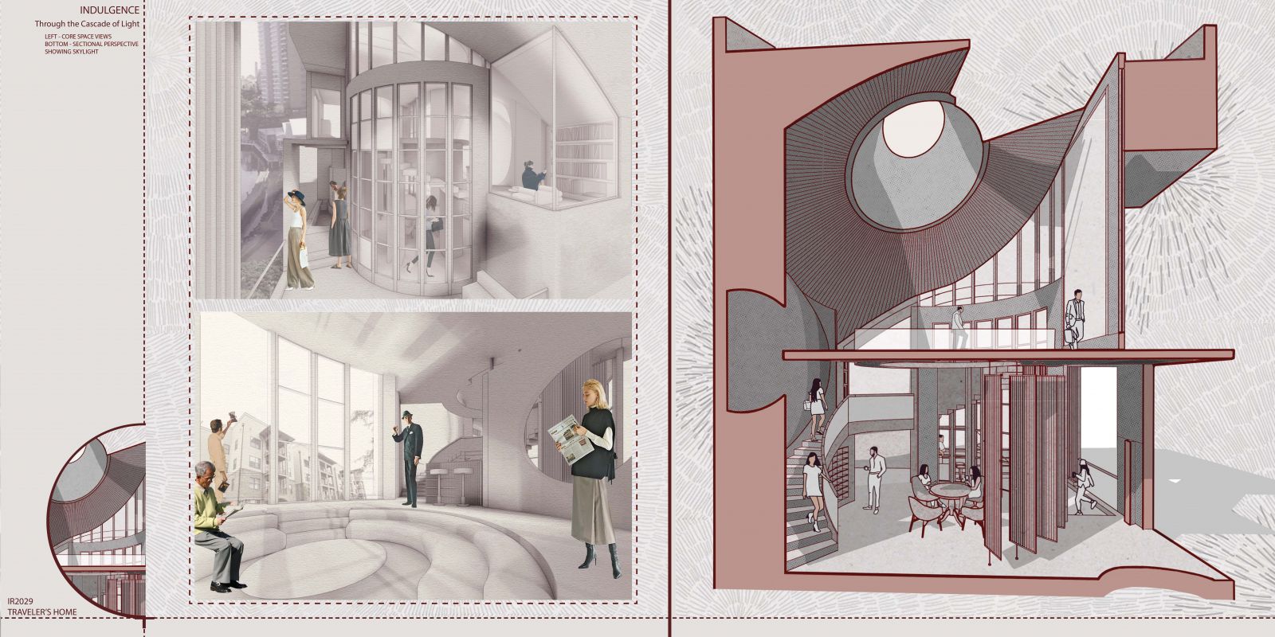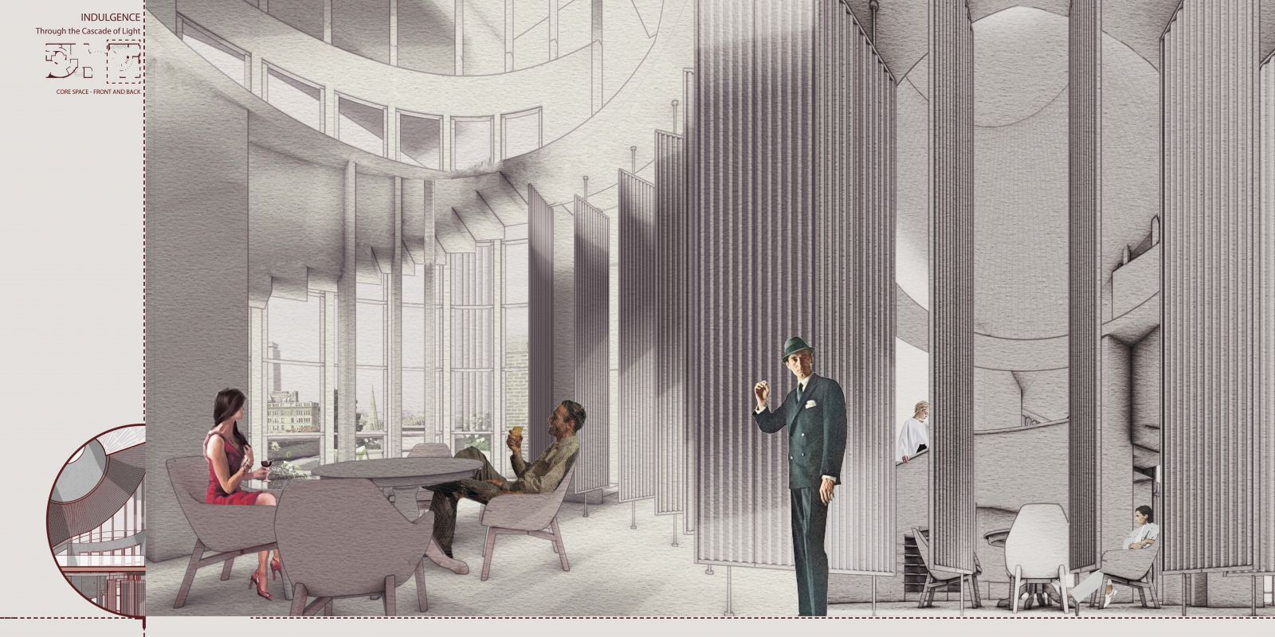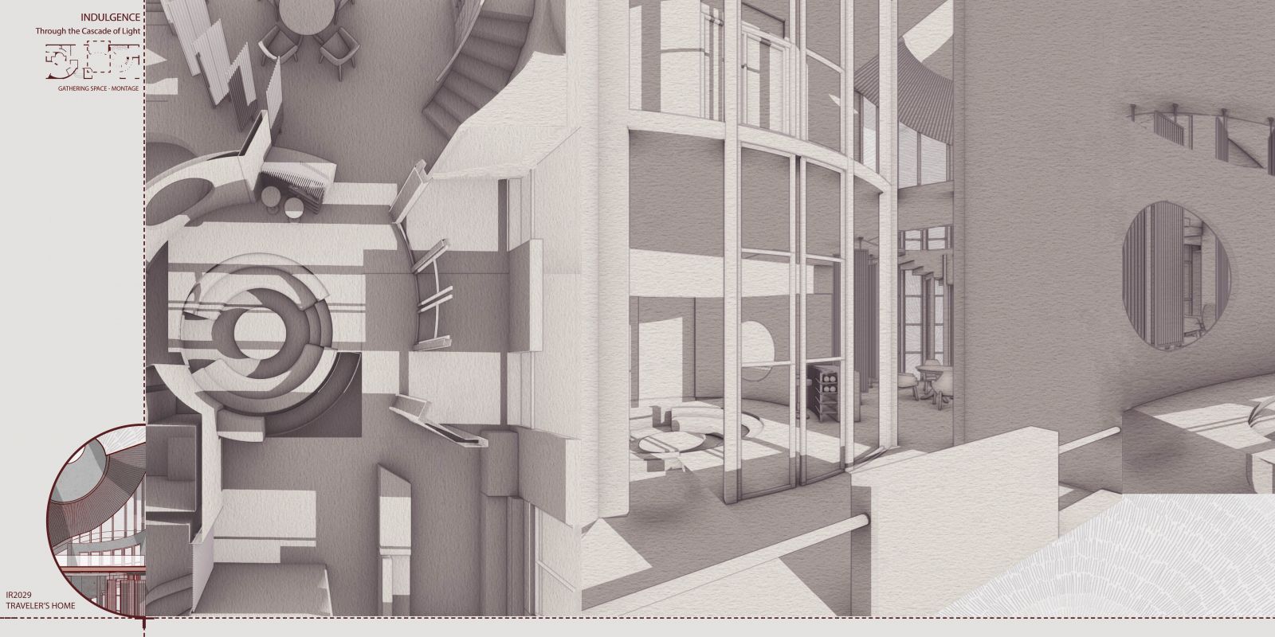- Student Janvi Bhatia
- Code UIR20063
- Faculty Design
- Unit L2 Studio Unit
- Tutor/s Shikha Parmar
- TA Vrushti Parikh
The project revolves around designing a getaway home for public figures in the outskirts of London. The space is designed as an interpretation of the common contextual findings of the site, where geometry, which is a prominent characteristic of space planning in the city, is explored and a fusion of radial and linear geometry is adapted to enhance the cone of vision and cover all vantage points of the river-facing site. The play of important south light through conical skylights, complimenting the exaggerated volumes of the spaces within, induces a sense of grandeur and exclusivity to it.
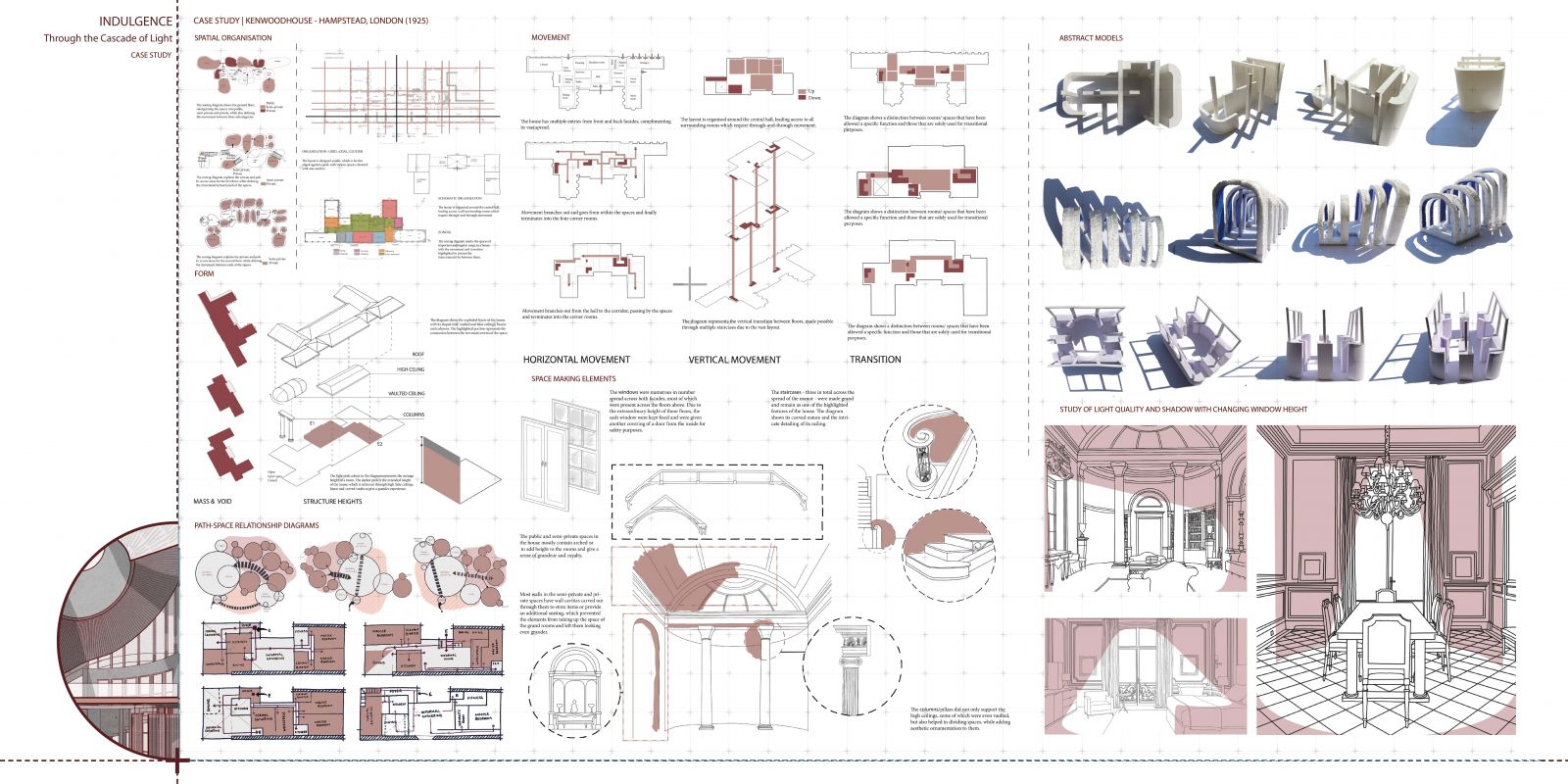
.jpg)
