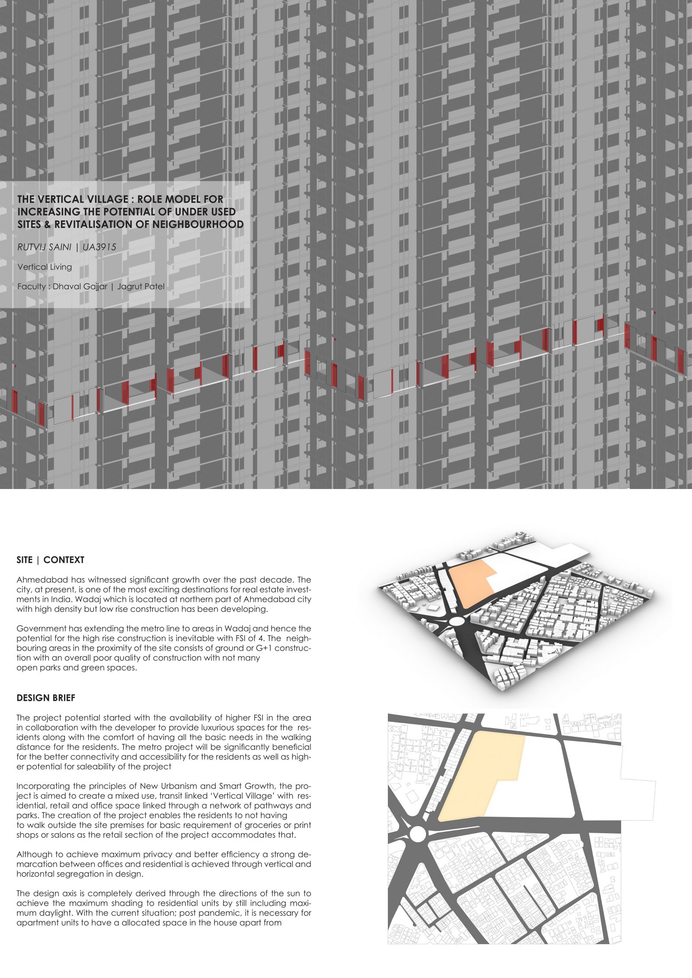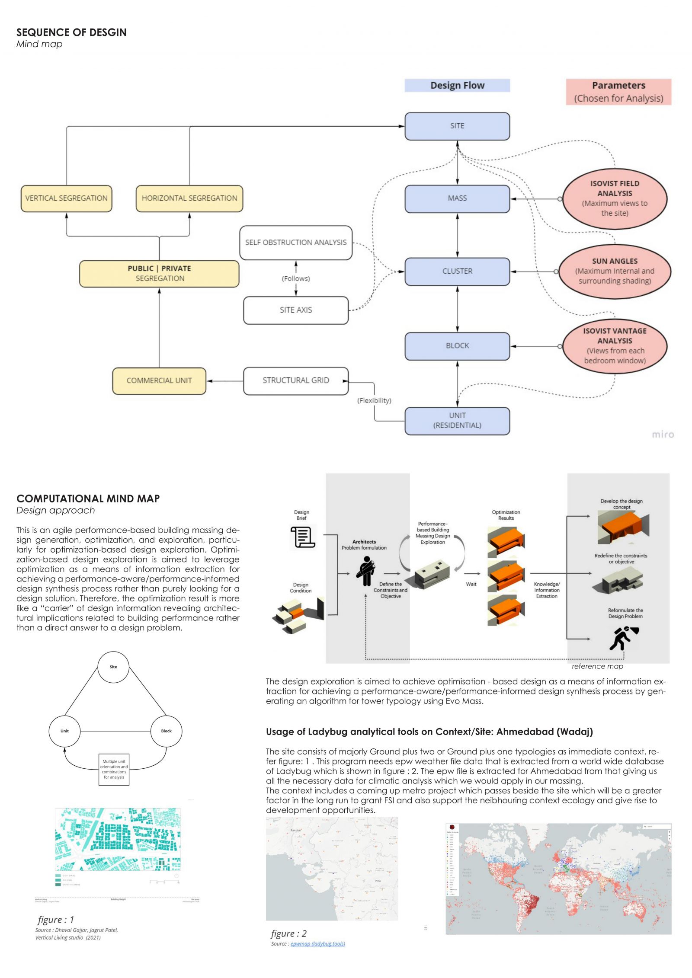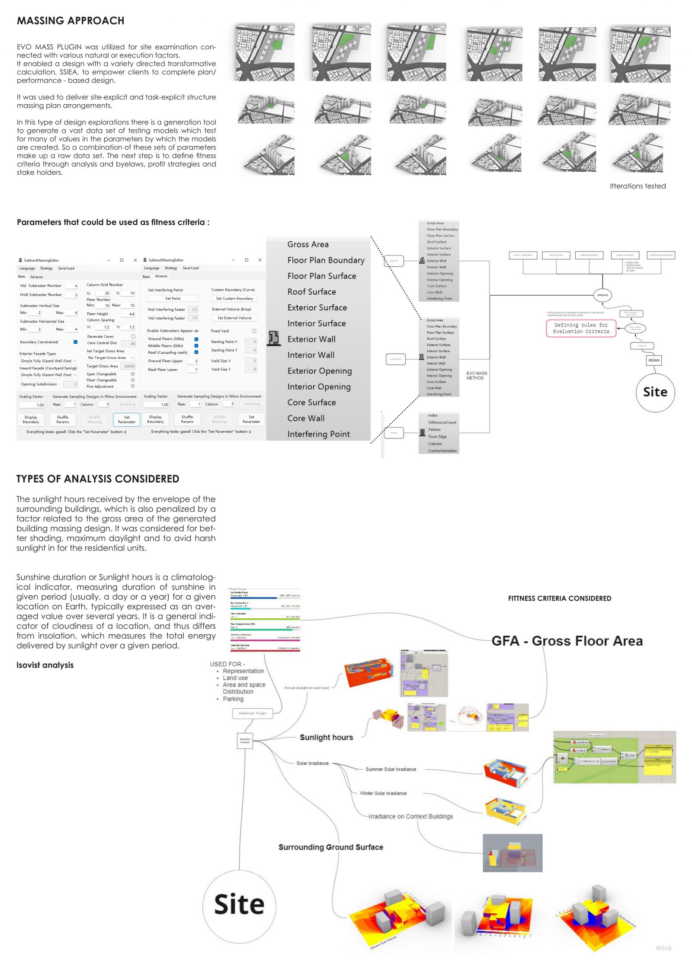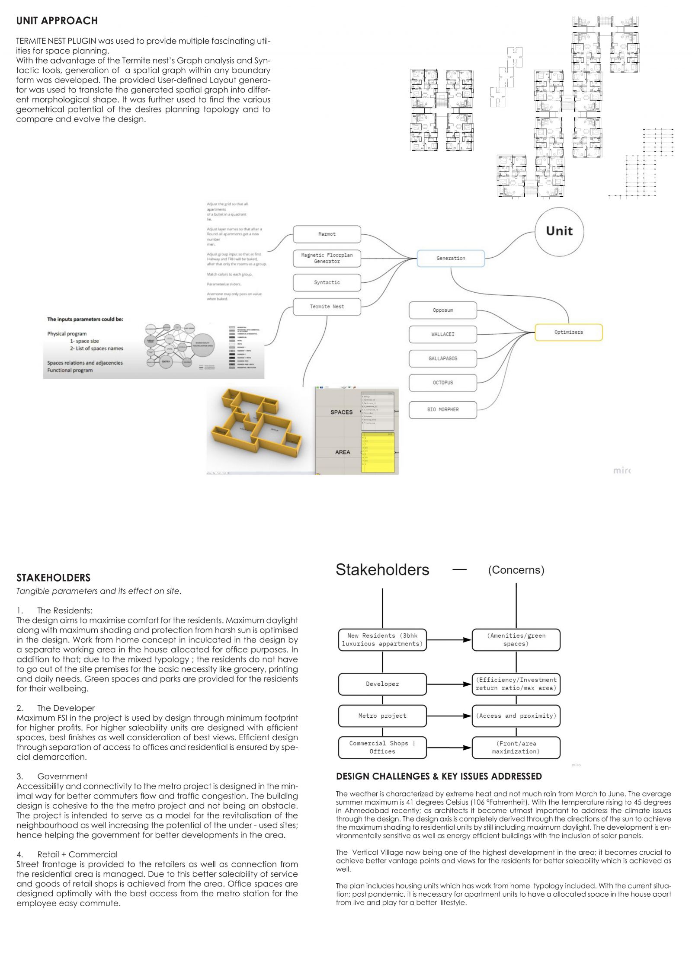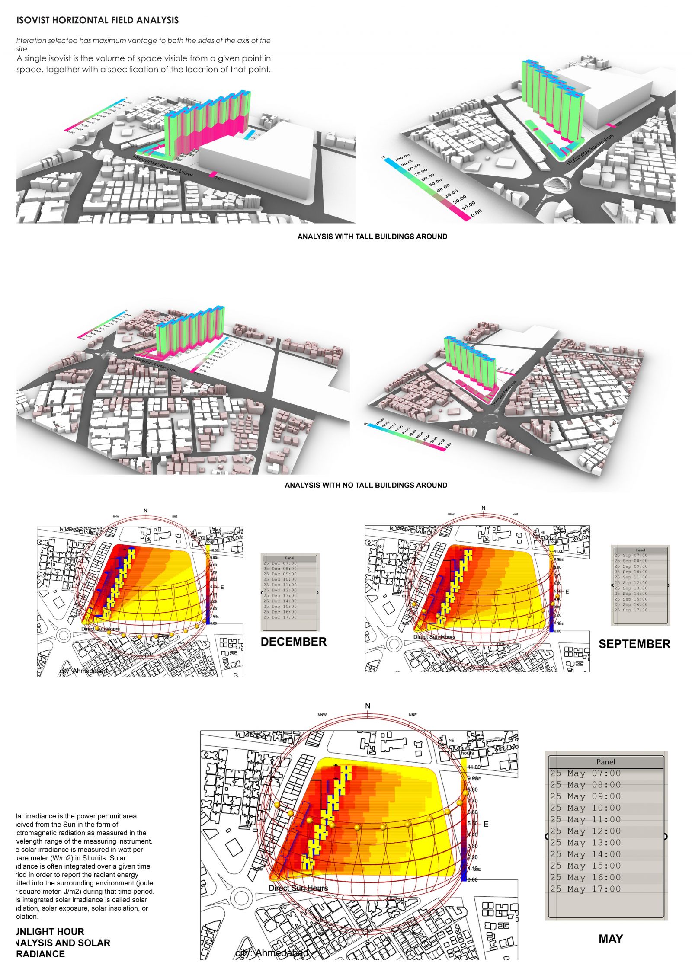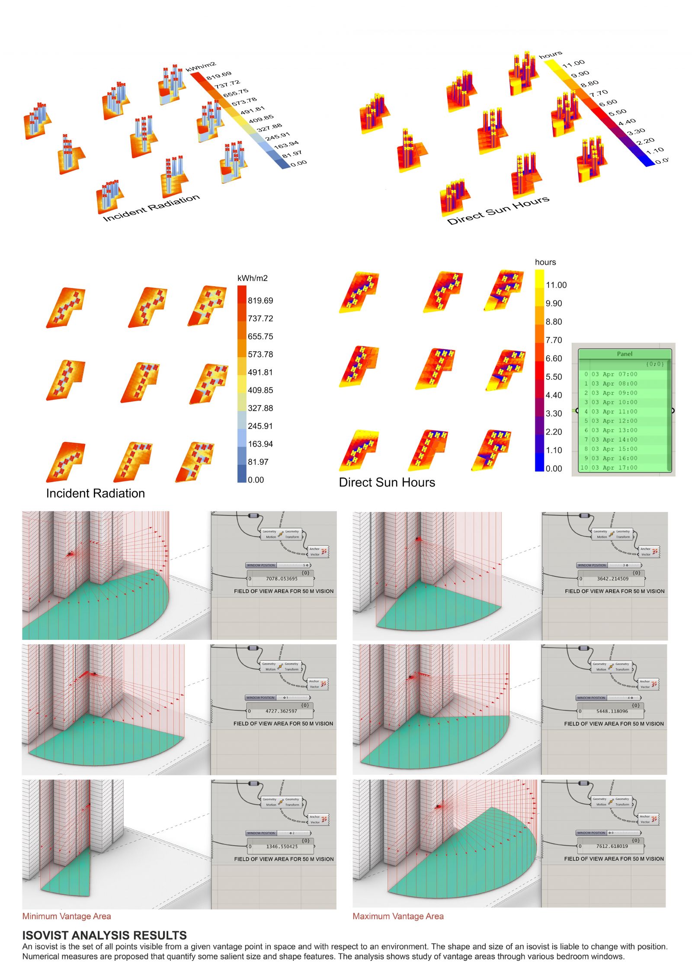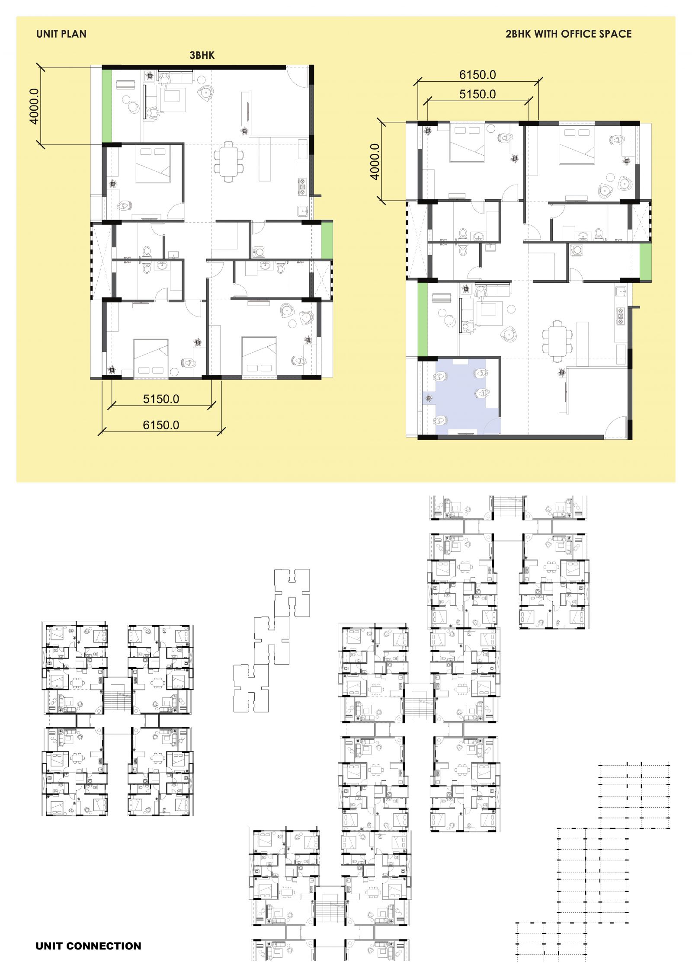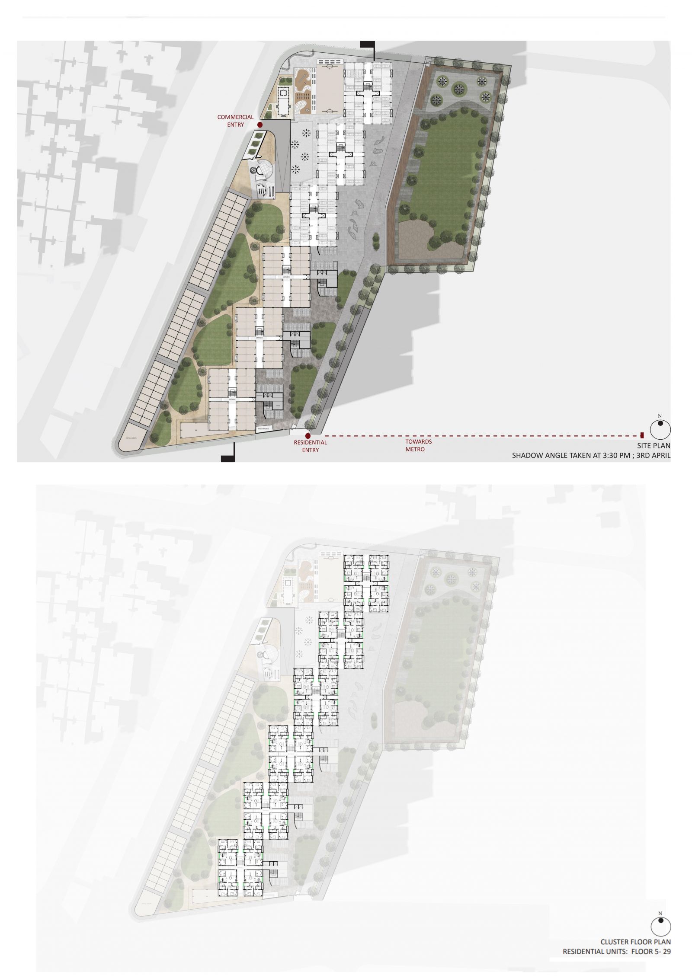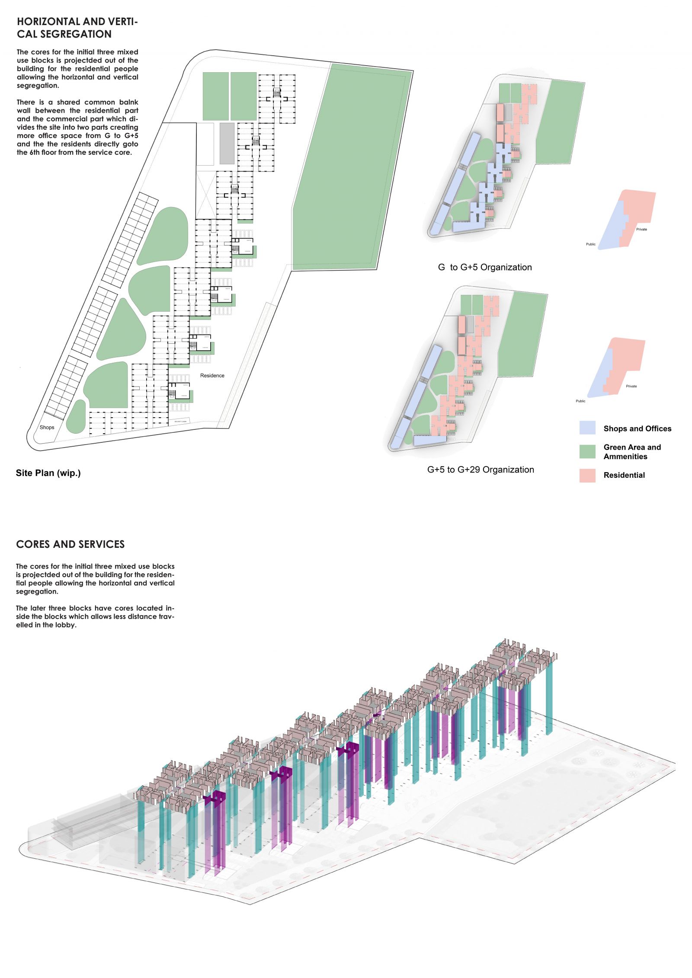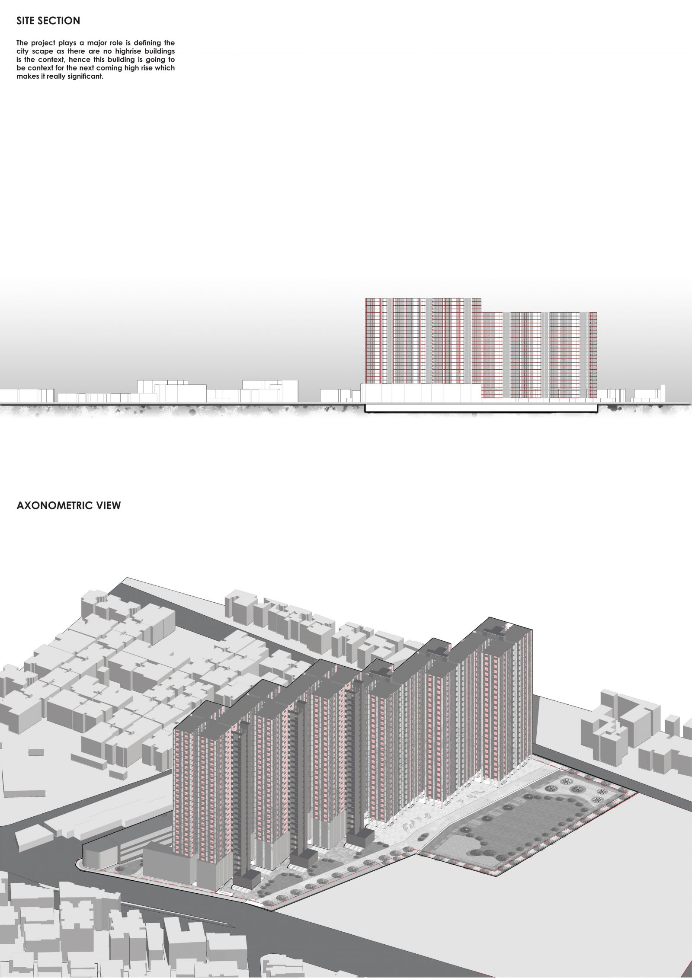- Student Rutvij Saini
- Code UA3915
- Faculty Architecture
- Unit L3 Studio Unit
- Tutor/s Jagrut Patel,Dhaval Gajjar
- TA Bhakti Shaparia
SITE | CONTEXT Ahmedabad has witnessed significant growth over the past decade. The city, at present, is one of the most exciting destinations for real estate investments in India. Wadaj which is located at northern part of Ahmedabad city with high density but low rise construction has been developing. Government has extending the metro line to areas in Wadaj and hence the potential for the high rise construction is inevitable with FSI of 4. The neighbouring areas in the proximity of the site consists of ground or G+1 construction with an overall poor quality of construction with not many open parks and green spaces. DESIGN BRIEF The project potential started with the availability of higher FSI in the area in collaboration with the developer to provide luxurious spaces for the residents along with the comfort of having all the basic needs in the walking distance for the residents. The metro project will be significantly beneficial for the better connectivity and accessibility for the residents as well as higher potential for saleability of the project Incorporating the principles of New Urbanism and Smart Growth, the project is aimed to create a mixed use, transit linked ‘Vertical Village’ with residential, retail and office space linked through a network of pathways and parks. The creation of the project enables the residents to not having to walk outside the site premises for basic requirement of groceries or print shops or salons as the retail section of the project accommodates that. Although to achieve maximum privacy and better efficiency a strong demarcation between offices and residential is achieved through vertical and horizontal segregation in design. The design axis is completely derived through the directions of the sun to achieve the maximum shading to residential units by still including maximum daylight. With the current situation; post pandemic, it is necessary for apartment units to have a allocated space in the house apart from live and play for a better lifestyle.
