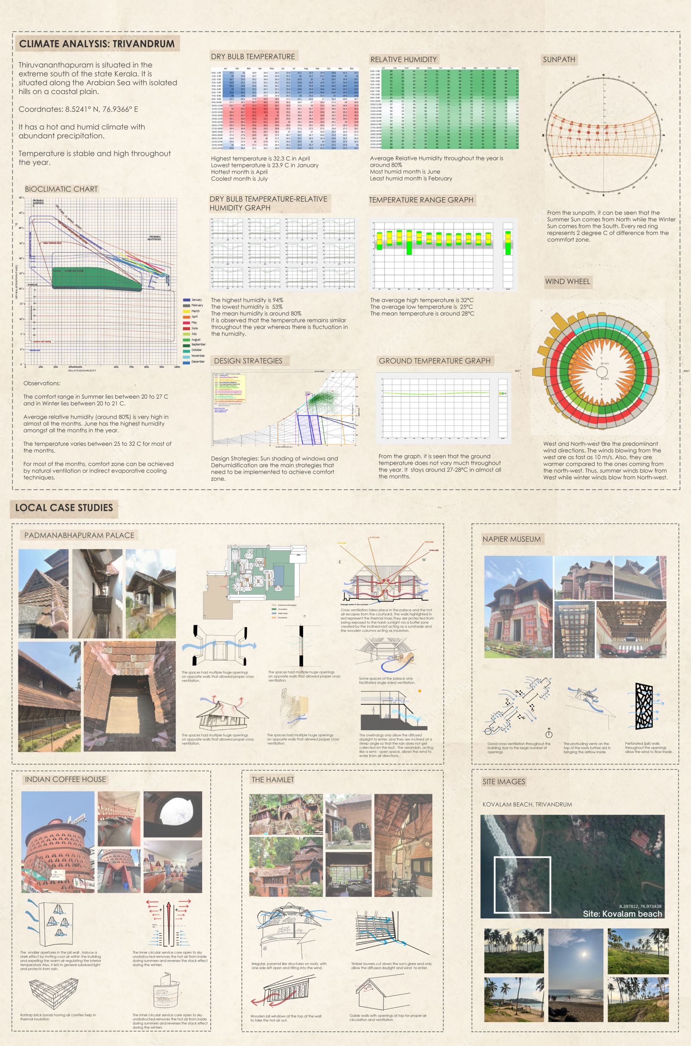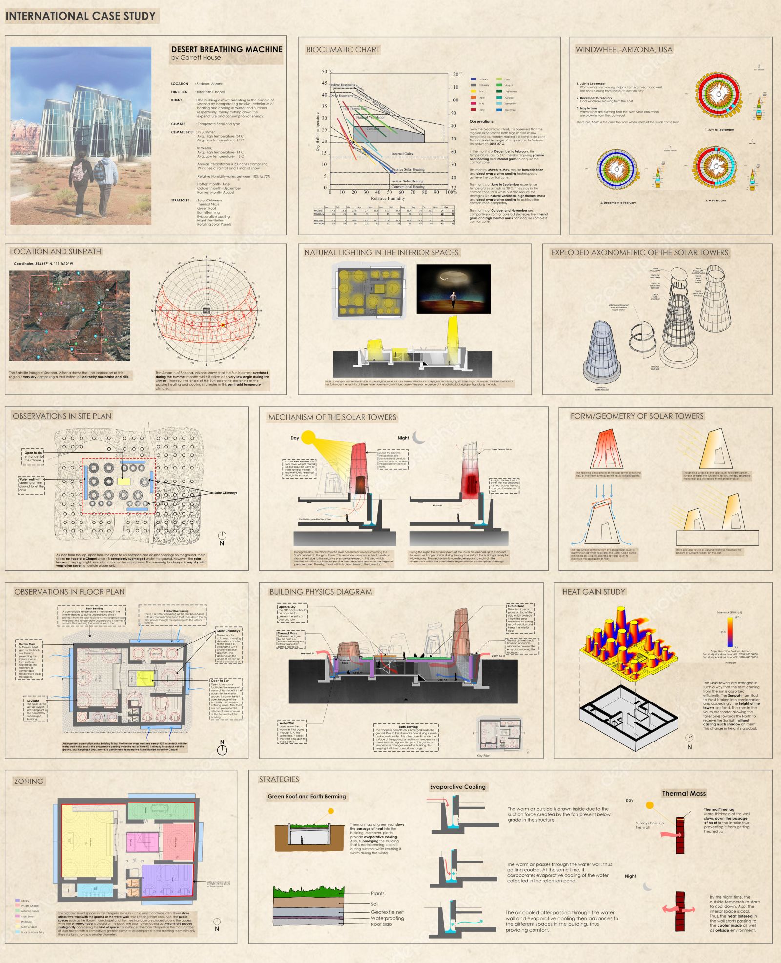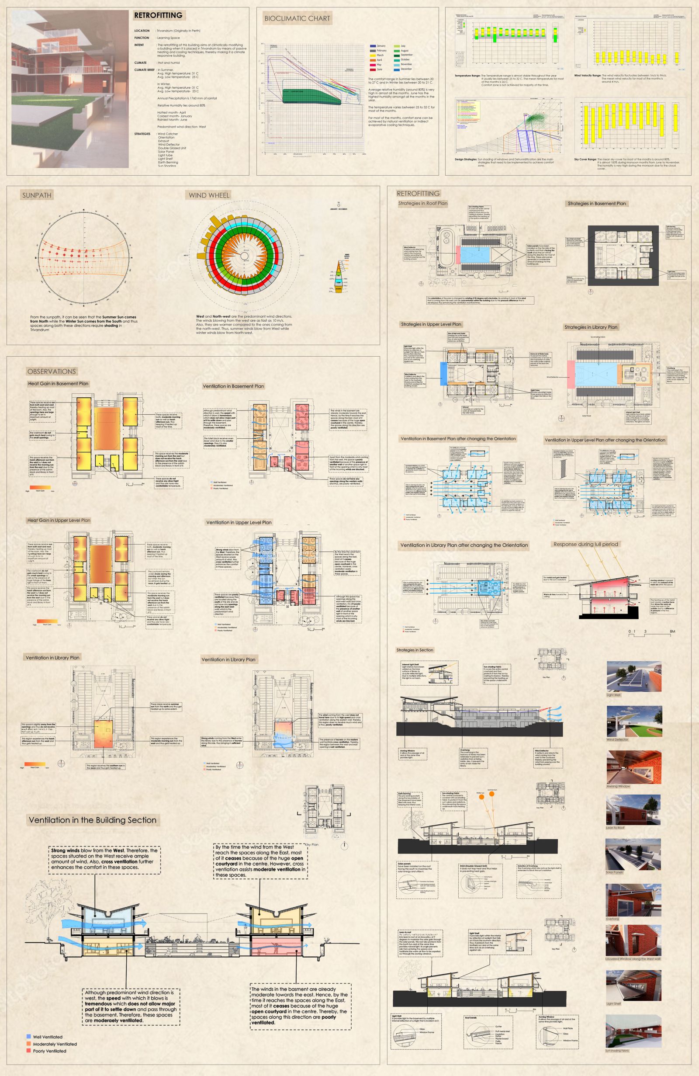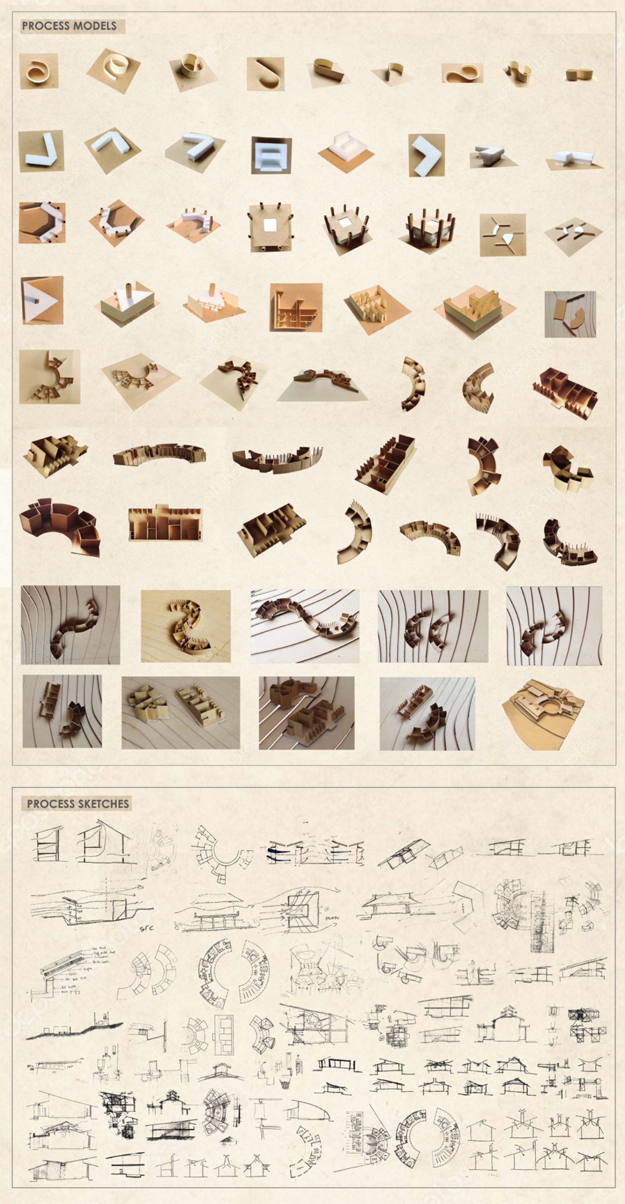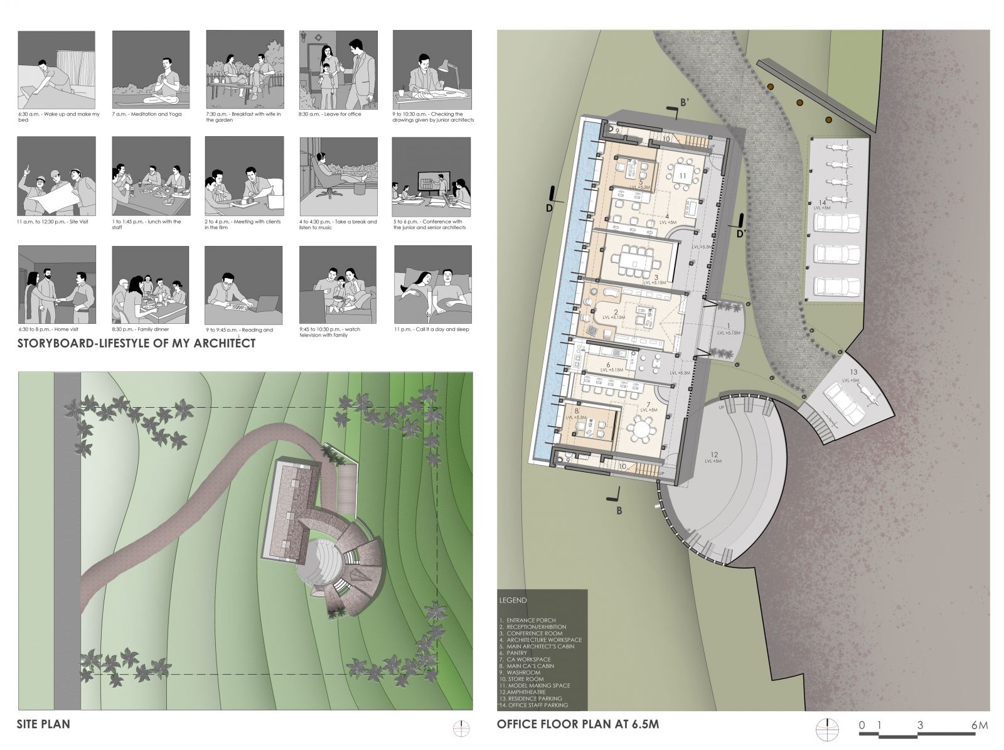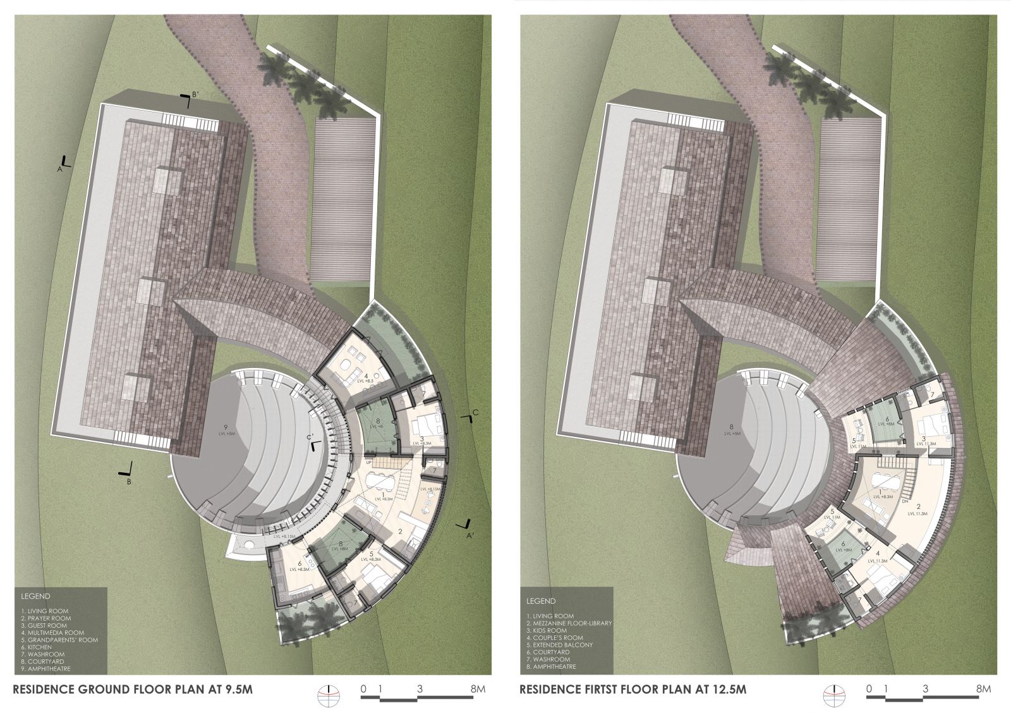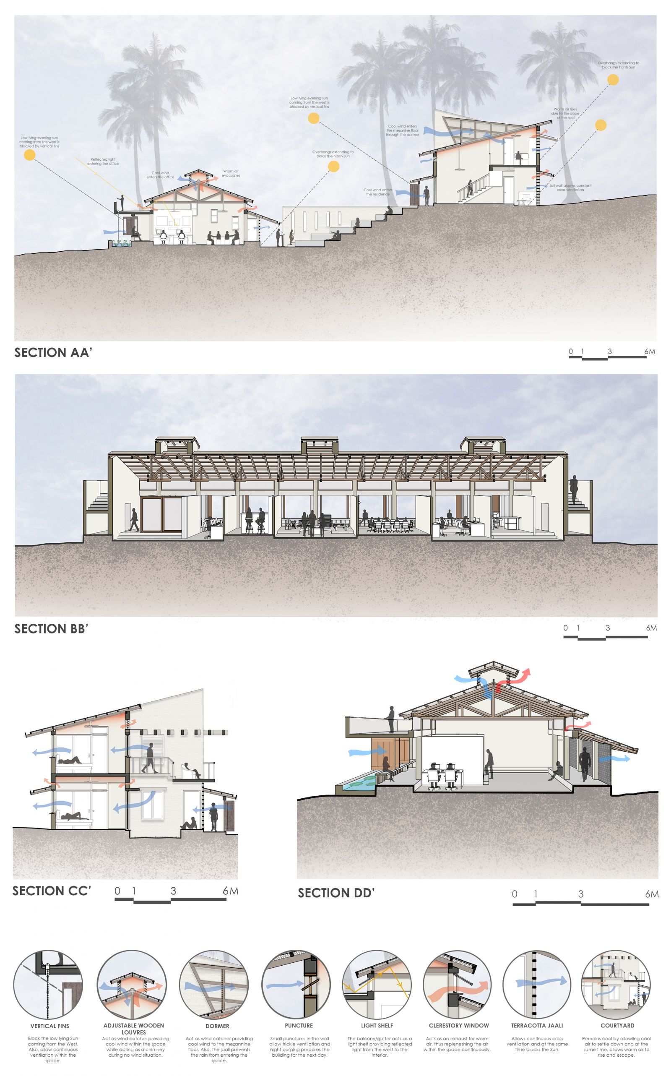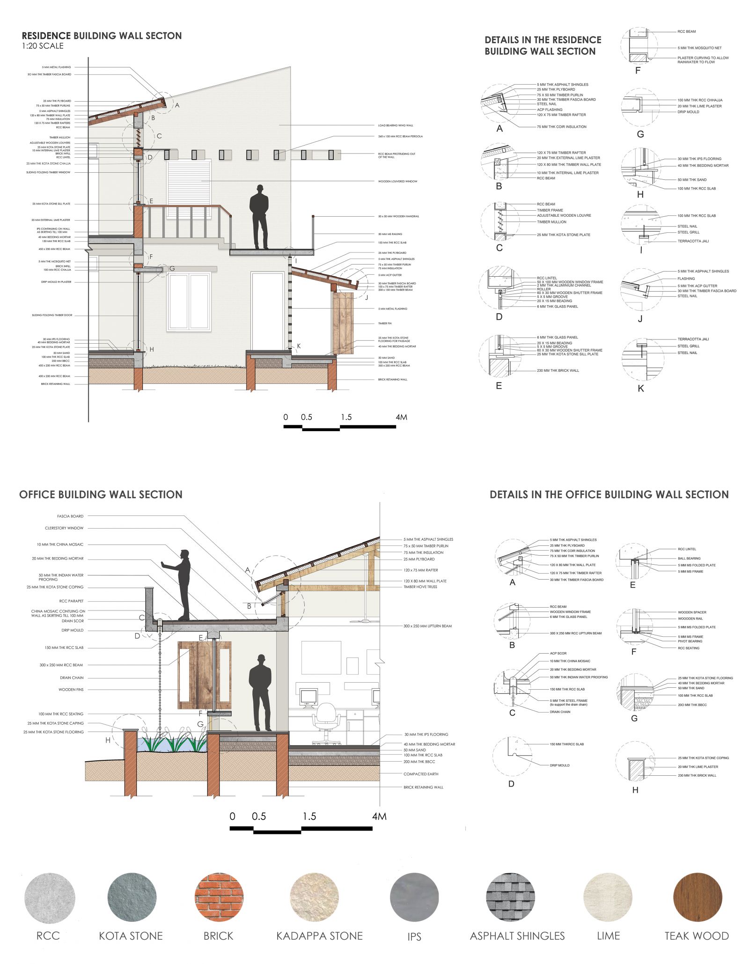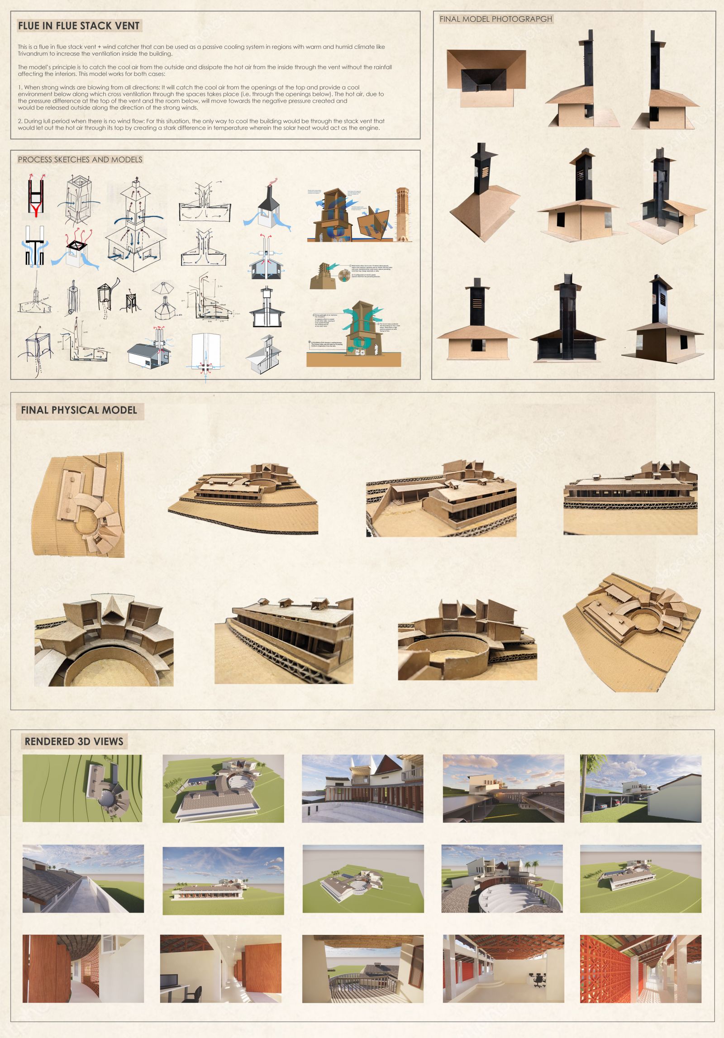- Student Kharche Soham Anant
- Code UAR21131
- Faculty Architecture
- Unit L2 Studio Unit
- Tutor/s Ravi Kashyap,Hiten Chavda
- TA Aesha Shah
The program is to design an Office and Residence in Trivandrum for a family of six comprising an Architect and his wife, who is a CA. The main strategies used here are cross ventilation, night purging, trickle ventilation, wind catcher, chimney, jaali, low height overhangs, vertical fins and courtyards. The office block is a wall-less building allowing continuous cross ventilation while the residence has a wind catching curved form concentrating wind due to pressure difference created on its either sides. Both the blocks are connected by an amphitheatre where the intersection point between office and amphitheatre acts as its backdrop.
