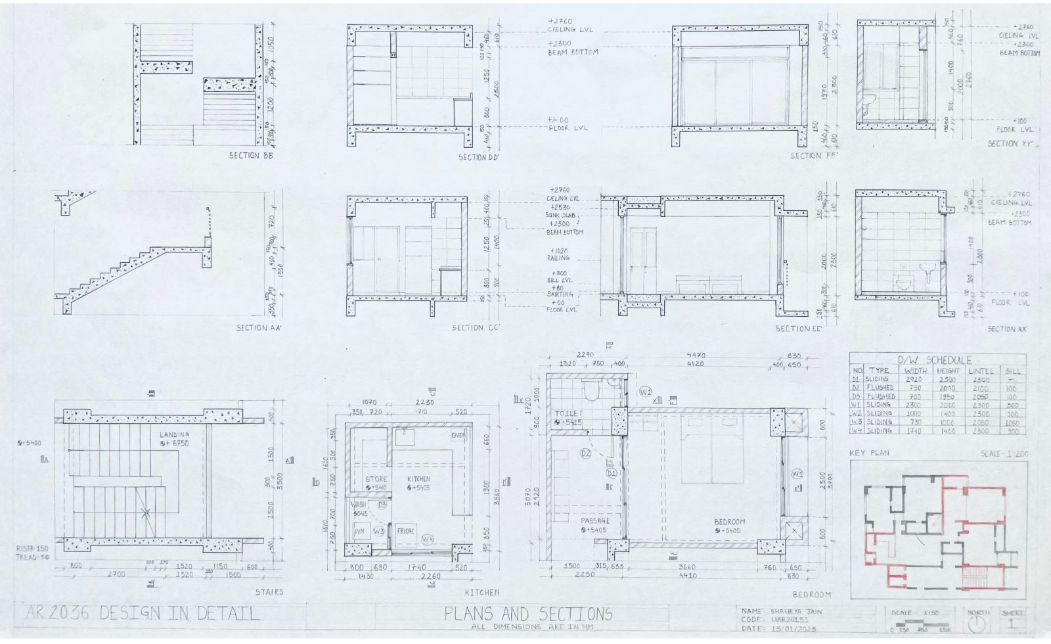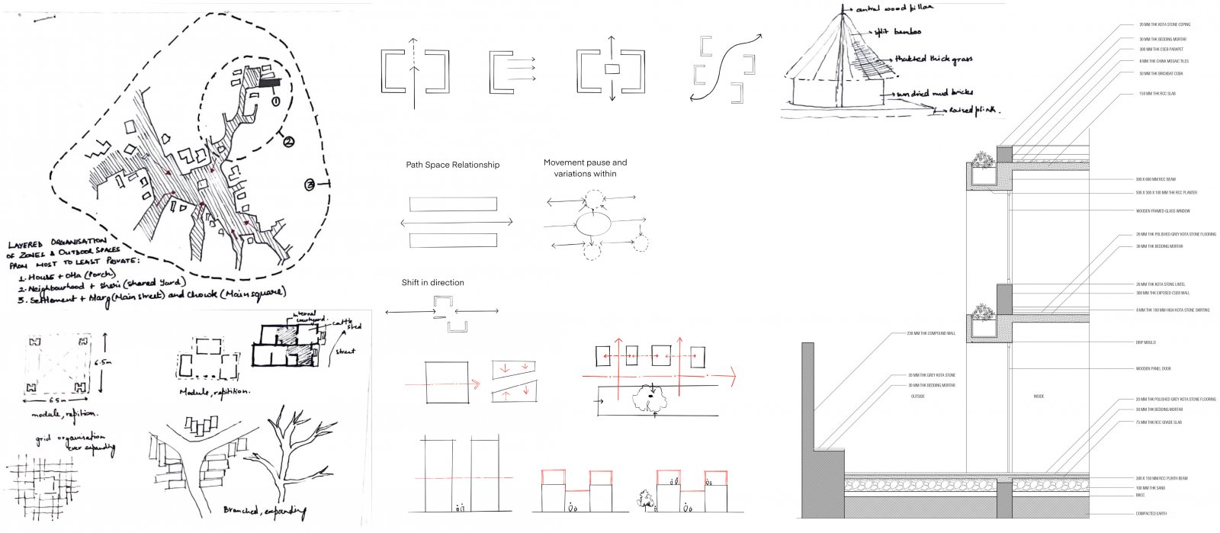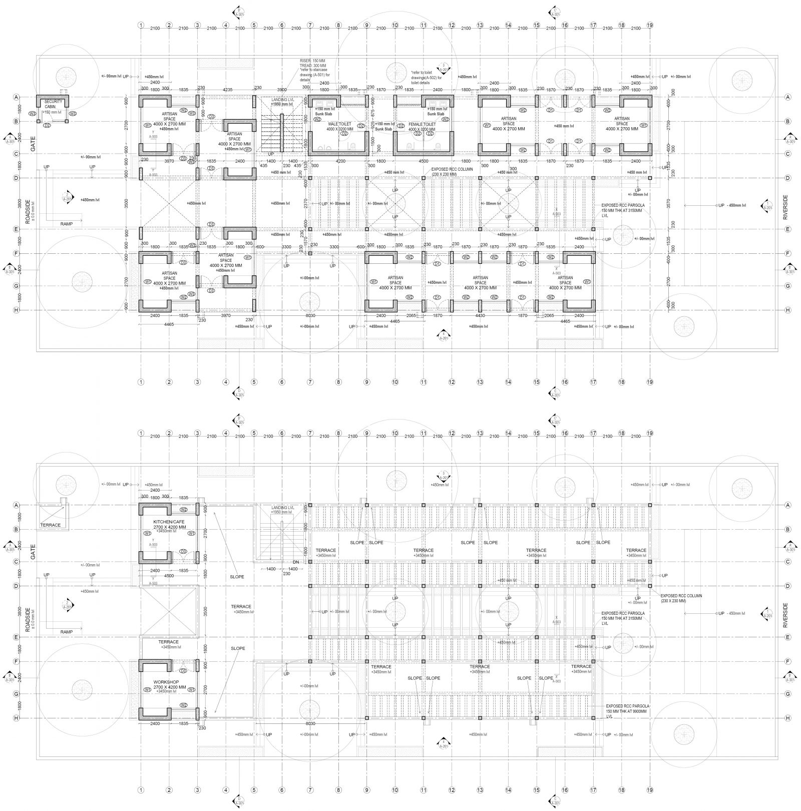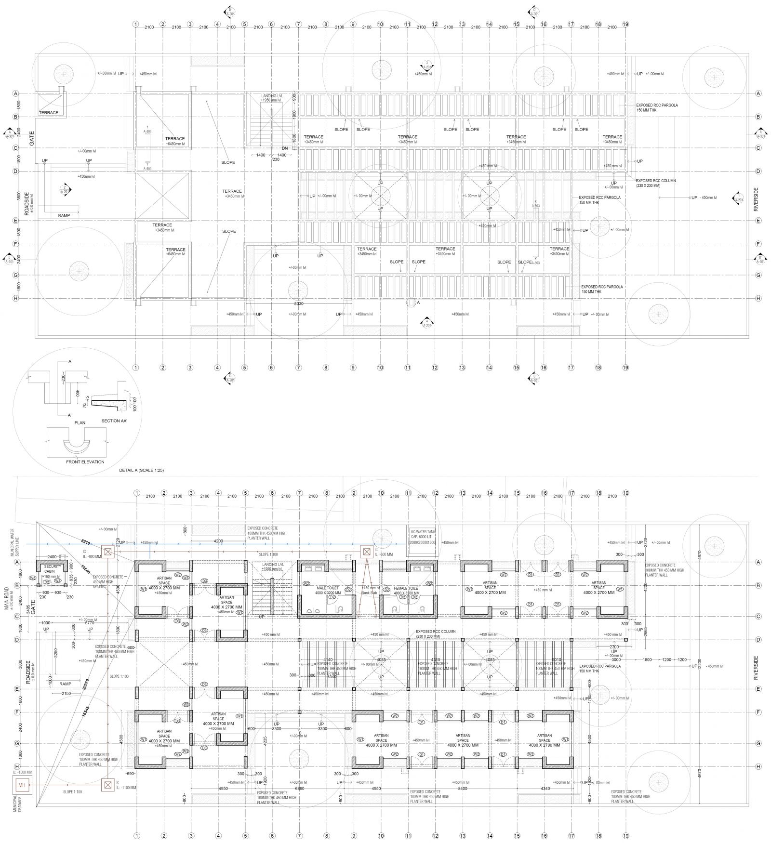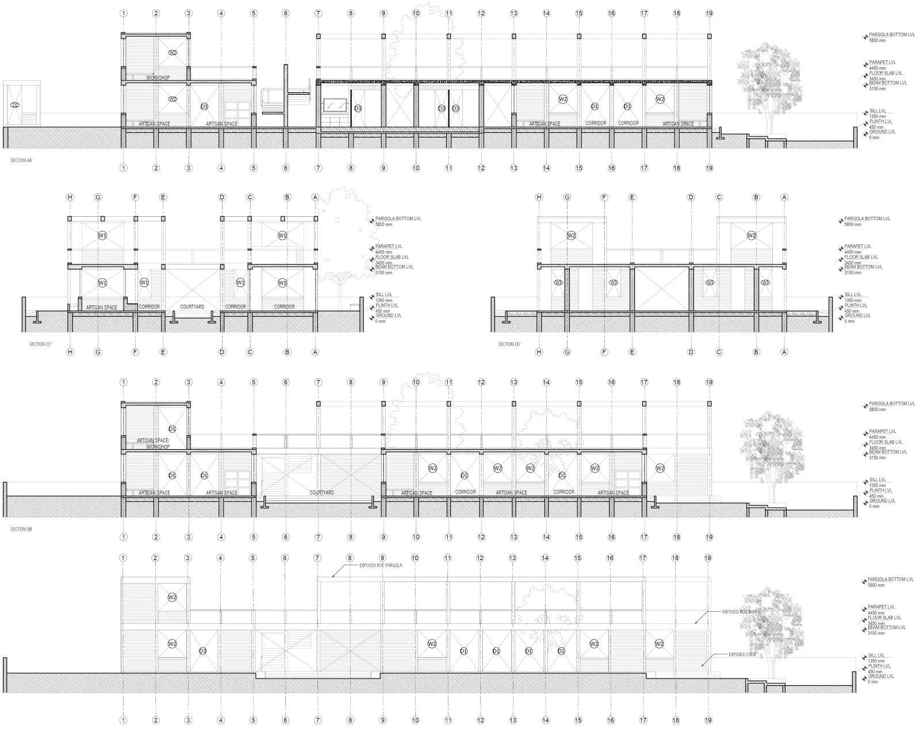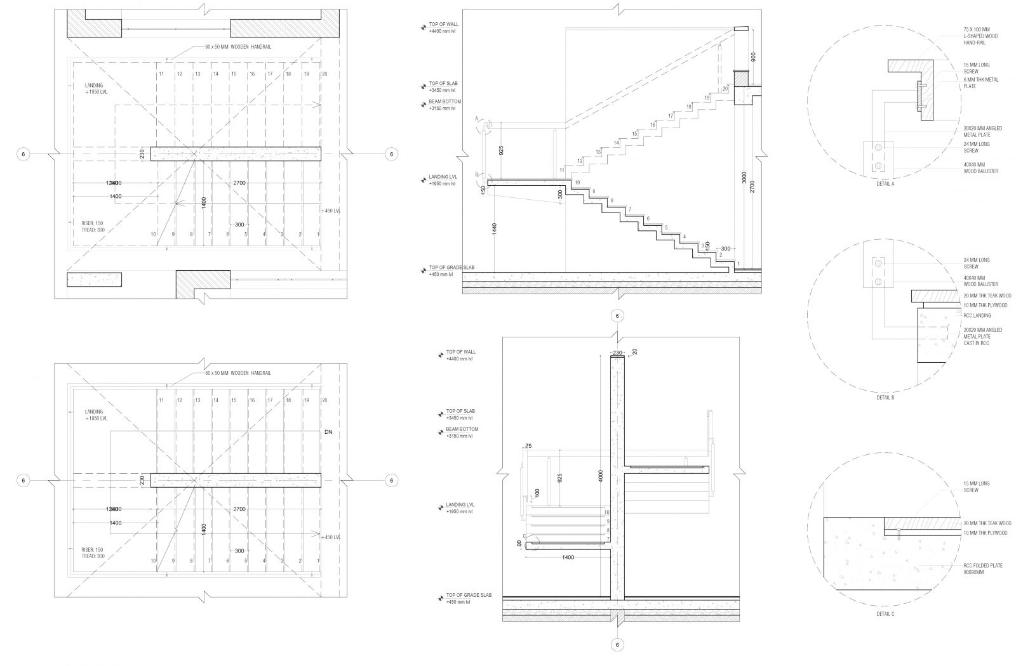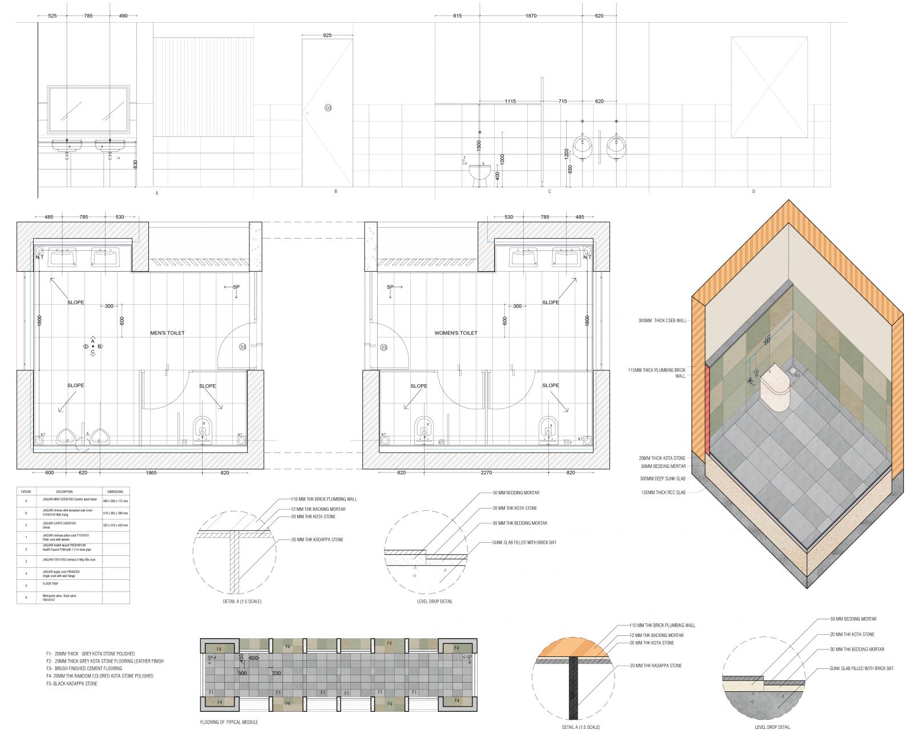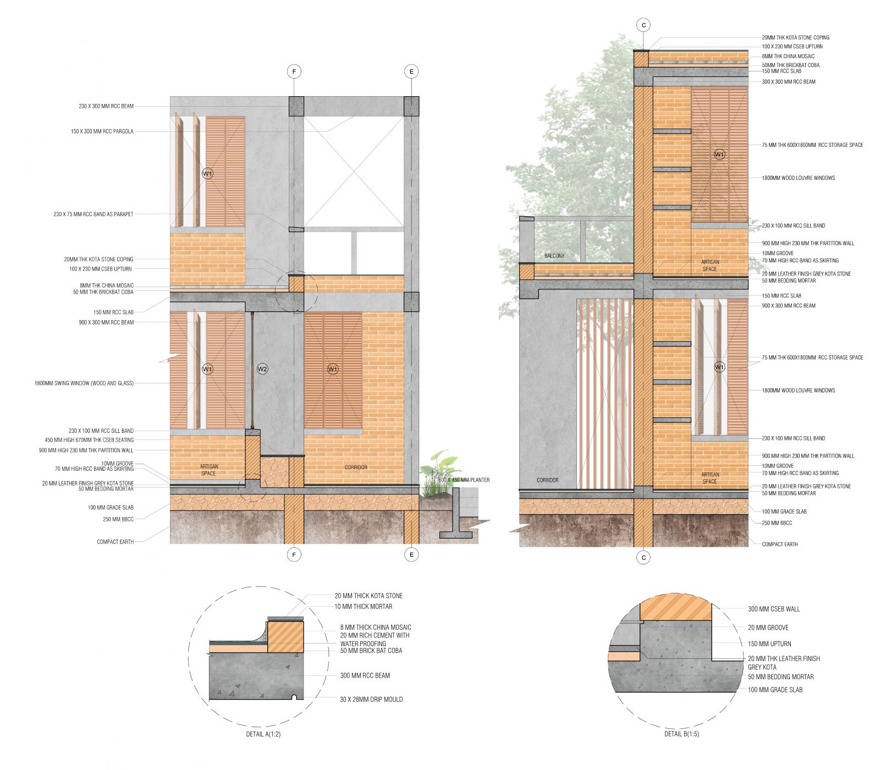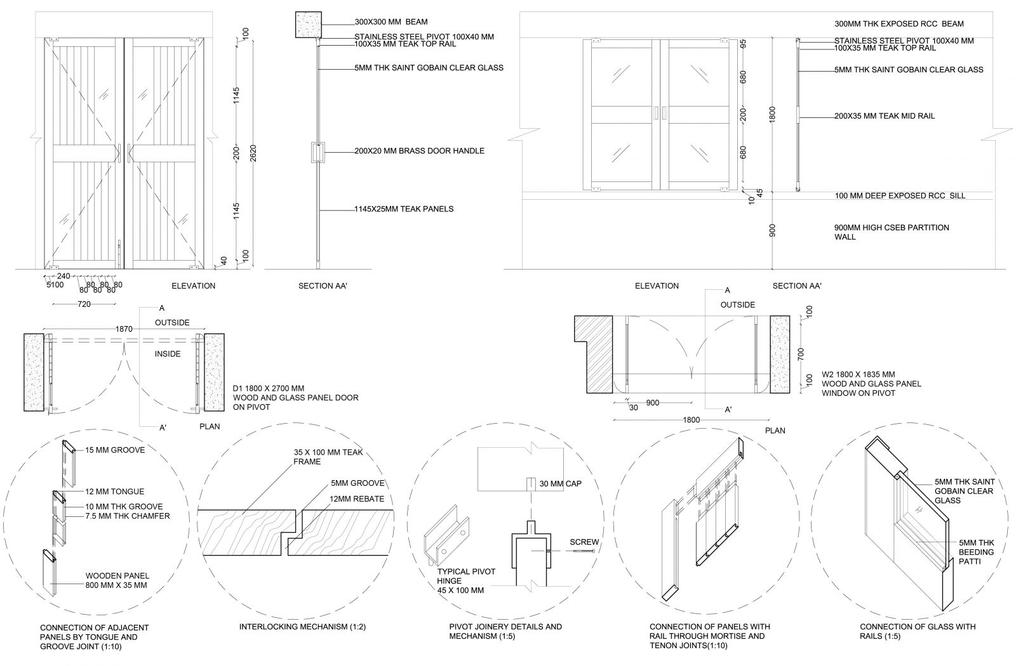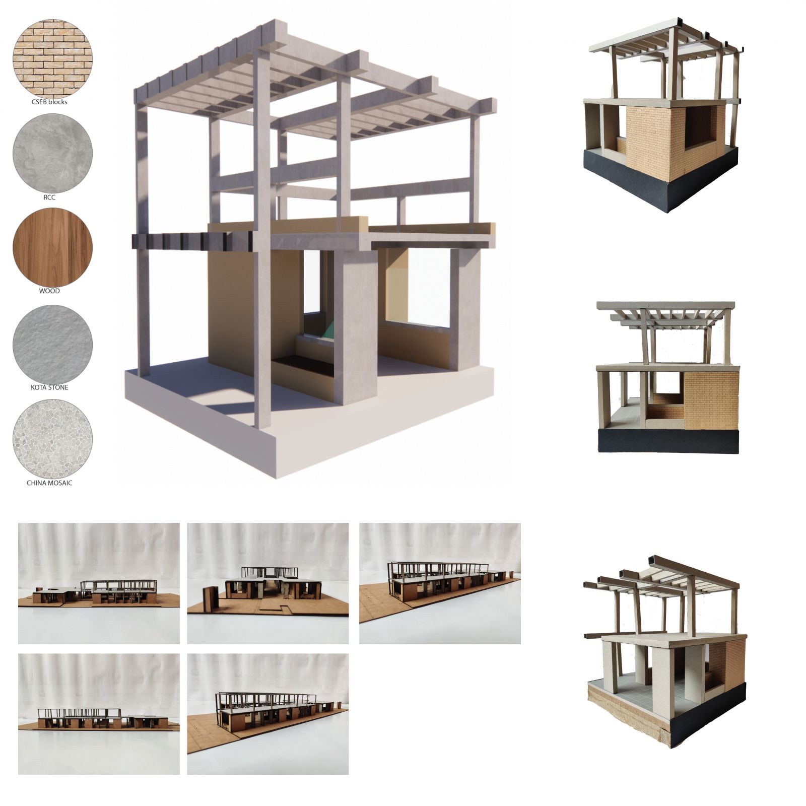- Student Shaurya Jain
- Code UAR20131
- Faculty Architecture
- Unit L2 Studio Unit
- Tutor/s Nilang Pandya,Shirishkumar Patel
- TA Khushi hetal Shah
The idea was conceptualized by trying to create a harmonious amalgamation between the rural dwellings of the artisans and the metropolitan culture of the city. The design tried to act as a transition between the swadeshi ideology of Mahatma Gandhi whose Sabarmati ashram abuts the site on the left edge and the fast-moving trends in the everyday city. The design also sought to create a connection between the busy road and the silent river edge.
